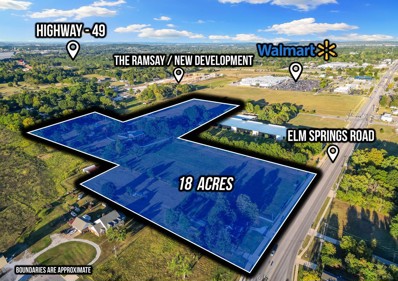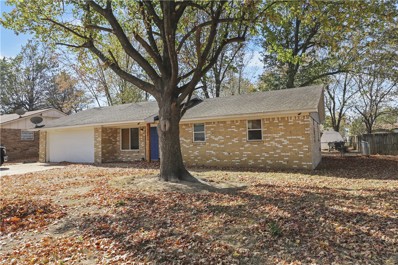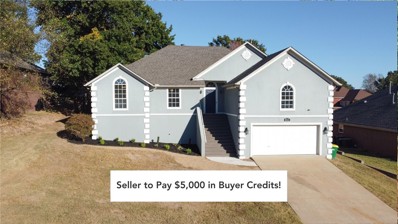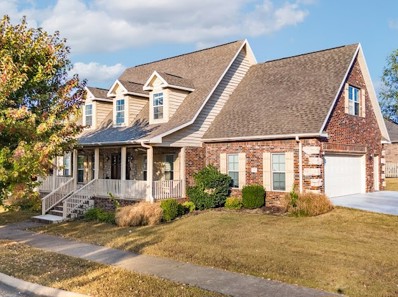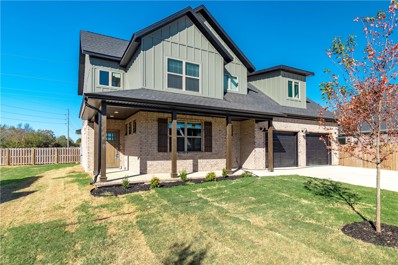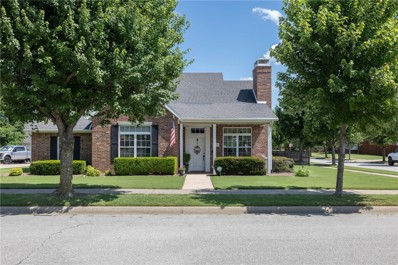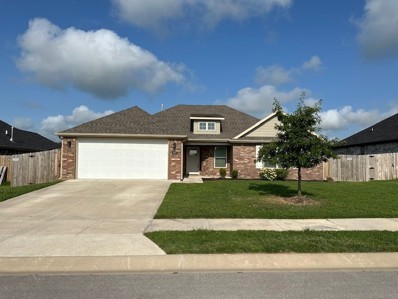Springdale AR Homes for Sale
$12,950,000
5402 Elm Springs Road Springdale, AR 72762
- Type:
- Single Family
- Sq.Ft.:
- 7,012
- Status:
- Active
- Beds:
- 10
- Lot size:
- 18 Acres
- Year built:
- 1972
- Baths:
- 7.00
- MLS#:
- 1290670
- Subdivision:
- Springdale Outlots
ADDITIONAL INFORMATION
Value is in the land. 18 level acres with water and sewer at street, near major shopping center and I-49 on Elm Springs Rd. Centrally located in Northwest Arkansas. Frontage on Elm Springs Rd and Oak Grove Rd. Rapidly growing area. City has plans to extend Gene George Blvd north from the roundabout up to Wagon Wheel and beyond (see master street plan in supplements). Ideal location for retail, medical, luxury apartments, restaurants and more. Seller is willing to divide. Also listed as MLS 1286244.
- Type:
- Single Family
- Sq.Ft.:
- 1,554
- Status:
- Active
- Beds:
- 3
- Lot size:
- 0.26 Acres
- Year built:
- 1973
- Baths:
- 2.00
- MLS#:
- 1290507
- Subdivision:
- Harper Add Ii
ADDITIONAL INFORMATION
Calling All Investors! Looking for affordable living in a prime location? This home has recently undergone some fantastic upgrades and still offers plenty of potential for further improvements. Whether you’re a first-time homebuyer or an experienced investor, this property presents an excellent opportunity. For first-time buyers, it’s the perfect chance to own a home with built-in value. For investors or those looking for a property to flip, the potential here is undeniable—make this your next successful project! Don’t miss out on this opportunity to secure a property in a central, highly desirable location. The possibilities are endless!
- Type:
- Single Family
- Sq.Ft.:
- 2,626
- Status:
- Active
- Beds:
- 4
- Lot size:
- 0.33 Acres
- Year built:
- 1997
- Baths:
- 2.00
- MLS#:
- 1289519
- Subdivision:
- Southwind Terrace Ph Iii
ADDITIONAL INFORMATION
Welcome home to this beautifully updated four-bedroom, two-bathroom residence where modern updates meet comfortable living. Enjoy peace of mind with a nearly new roof (less than two years old) and fresh, neutral paint throughout that creates an inviting canvas for any décor style. The thoughtfully updated interior showcases new flooring in all bedrooms that adds a touch of luxury to your daily routine. Energy-efficient LED lighting illuminates every space beautifully, while the expansive bonus room offers endless possibilities for a home office, media room, or play area. Cozy up to the charming fireplace on cool evenings, or step outside to entertain on the spacious deck overlooking the private, fenced backyard. This home's prime Springdale location provides easy access to I-49 for commuters and puts you minutes from the excitement of Arvest Ballpark. Don't miss this perfect blend of comfort, style, and convenience in one of Northwest Arkansas's most desirable areas. Seller to pay $5,000 in Buyer Closing Costs!
- Type:
- Single Family
- Sq.Ft.:
- 2,404
- Status:
- Active
- Beds:
- 4
- Lot size:
- 0.31 Acres
- Year built:
- 2009
- Baths:
- 2.00
- MLS#:
- 1289980
- Subdivision:
- Tuscany Sub
ADDITIONAL INFORMATION
Prepare to be dazzled by this exquisite residence in Tuscany Subdivision! As you enter, you're greeted by a welcoming foyer that leads to a formal dining area and a stunning living room adorned with a cozy fireplace. A versatile bonus room awaits, offering endless possibilities for entertainment or relaxation. You'll find exquisite details such as gorgeous crown molding and arched doorways, adding a touch of elegance to the space. The kitchen boasts stainless steel appliances and custom cabinets. Step outside to unwind on the front porch or enjoy the tranquility of the covered back patio, overlooking the spacious and fenced backyard. Additional features include sprinkler systems for easy maintenance and more. With a new roof and HVAC installed in 2023, along with new wood flooring and a water heater within the last 3 years. Plus, enjoy the convenience of being near major highways, schools, shopping centers, and restaurants. Don't miss out on this exceptional opportunity - make this home yours!
- Type:
- Single Family
- Sq.Ft.:
- 3,115
- Status:
- Active
- Beds:
- 5
- Lot size:
- 0.19 Acres
- Year built:
- 2005
- Baths:
- 3.00
- MLS#:
- 1289962
- Subdivision:
- Har-ber Meadows Ph XIV
ADDITIONAL INFORMATION
2 level home situated on corner lot in the highly sought-after Har-Ber Meadows.two bedrooms downstairs (or office) and 2 upstairs with a spacious bonus room, which can be 5th bedroom if desired. hardwood floors, spacious kitchen with kitchen island, built-in desk on the second level, beautiful stairway, lots of windows for natural lighting, covered front porch and back porch. community pool, parks, fishing, frisbee golf, ball field, school, and more Directions: From Har-ber Ave, south on Ireland, right on Tall Oaks, left on Wade's Coach or 412 make a right on Founders Park Dr, right on Bernice Ave, left on Wades' Coach.
- Type:
- Single Family
- Sq.Ft.:
- 1,125
- Status:
- Active
- Beds:
- 3
- Lot size:
- 2.13 Acres
- Year built:
- 1964
- Baths:
- 1.00
- MLS#:
- 1289887
- Subdivision:
- 23-18-30-SPRINGDALE
ADDITIONAL INFORMATION
2 Acres in Prime Location–Future Commercial Hub-Only 0.9 miles from 71B and 1.3 miles from I49. 17K traffic count per day, 11% truck traffic. (2023 ARDOT study) In the middle between two major thoroughfares offering access to all of NWA. City has reported it would support commercial for this property. Seize the opportunity to own this LAND. Home needs extensive repairs. Sold AS IS, WHERE IS. 2 acres (MOL) in the booming future commercial hub of Northwest Arkansas. This property offers incredible potential for those with vision, whether for residential renovation or future commercial use. The property comes with an outbuilding, and a concrete storm shelter Currently serviced by a septic system, city sewer is available at the street, and the home is connected to city water. Buyer to confirm sewer. With prime land in a rapidly developing area, this property is an excellent investment opportunity. Restore, renovate, or reimagine—this is your chance to create something special in a highly sought-after location!
- Type:
- Single Family
- Sq.Ft.:
- 2,393
- Status:
- Active
- Beds:
- 3
- Lot size:
- 0.22 Acres
- Year built:
- 2024
- Baths:
- 3.00
- MLS#:
- 1290049
- Subdivision:
- South Pointe Sub Ph 4 & 5
ADDITIONAL INFORMATION
Spacious new floor plan with large living, dining and kitchen open areas. 3 Bedrooms and large bonus room upstairs. Wired for security system, large master bedroom, bath and closet, fence, gutters and blinds included. 15 minute drive to Tyson World Headquarters.
- Type:
- Single Family
- Sq.Ft.:
- 2,892
- Status:
- Active
- Beds:
- 4
- Lot size:
- 0.25 Acres
- Year built:
- 2018
- Baths:
- 3.00
- MLS#:
- 1289813
- Subdivision:
- Legendary Sub Ph I Springdale
ADDITIONAL INFORMATION
**Agent Owned** Situated in one of the sought-after subdivisions of Springdale/Elm Springs, this centrally located property boasts a high-quality engineered build. The modern and sophisticated exterior of the home complements the spacious open floor plan accentuated with designer details. Features include a raised study, vaulted ceilings, a luxurious rainfall shower in the master bathroom, dual vanities in both bathrooms, elegant wood flooring, and granite countertops. Convenient amenities include proximity to Willis D Shaw Elementary School and Shaw Family Park, making it an ideal location for families. Additionally, the community pool offers a refreshing retreat from the hot summer days. **Trampoline to convey with the purchase. **
- Type:
- Single Family
- Sq.Ft.:
- 2,020
- Status:
- Active
- Beds:
- 3
- Lot size:
- 0.2 Acres
- Year built:
- 1998
- Baths:
- 2.00
- MLS#:
- 1289932
- Subdivision:
- Har-Ber Meadows
ADDITIONAL INFORMATION
Welcome to 6518 Apple Shed Ave, a delightful single-level home nestled on a corner lot in the heart of the desirable Har-ber Meadows subdivision. This well-maintained residence offers 3 bedrooms and 2 bathrooms across 2,020 square feet of comfortable living space. Step inside to find a welcoming living room, a formal dining area, and an eat-in kitchen perfect for family meals. The spacious bonus room offers versatility, while the third bedroom can easily serve as a home office. Enjoy the outdoors on the back patio under the pergola or relax on the charming front porch. Recent updates include a brand new shower conversion, making the master shower spacious and accessible. Other amenities include an extra-wide garage for all your storage needs and a fully fenced & sprinklered yard. For added peace of mind, the home is equipped with a 13KW Generac generator with an automatic transfer switch, ensuring uninterrupted power, for the entire home, during any outage. Fantastic location close to 49 and so many amenities.
- Type:
- Single Family
- Sq.Ft.:
- 2,647
- Status:
- Active
- Beds:
- 4
- Lot size:
- 0.27 Acres
- Year built:
- 2022
- Baths:
- 3.00
- MLS#:
- 1289876
- Subdivision:
- Napa Phase 3
ADDITIONAL INFORMATION
Seller is offering a $5000 credit to buyer at closing! Are you looking for a beautiful, spacious 4 bedroom, 3 bath home in a new subdivision in a fantastic location? Well come take a look at this dreamy home in Napa Subdivision. Tontitown with all its small town charm, is the perfect location if you want a small commute to any of the larger cities in Northwest Arkansas. This home has a centrally located, pleasing, eat in kitchen that will be the hub of your conversations with friends and family. There is designated space for a dining room or it would make a perfect office. Step out from the kitchen to a covered porch but the best is yet to come. Enjoy the added heavenly fire pit area amongst the beautifully landscaped back yard. Plenty of room awaits in the three car garage for all your vehicles. Napa also has a community pool.
- Type:
- Single Family
- Sq.Ft.:
- 1,686
- Status:
- Active
- Beds:
- 3
- Lot size:
- 0.19 Acres
- Year built:
- 2022
- Baths:
- 2.00
- MLS#:
- 1289806
- Subdivision:
- Hickory Meadows Sub Ph 1
ADDITIONAL INFORMATION
Beautiful home in nice subdivision. Open floor plan with crown molding and fireplace in living room. Primary bedroom has a large closet and separate jetted bathtub and shower. Backyard has a covered patio and fenced yard.
- Type:
- Single Family
- Sq.Ft.:
- 2,439
- Status:
- Active
- Beds:
- 4
- Lot size:
- 1.39 Acres
- Year built:
- 2022
- Baths:
- 5.00
- MLS#:
- 1289730
- Subdivision:
- n/a
ADDITIONAL INFORMATION
This custom-built 4-bed, 4.5-bath luxury home offers high-end living with thoughtful upgrades throughout. The open layout is perfect for entertaining, w/ 10 ft ceilings, all-wood cased windows, a chef’s kitchen featuring dual ovens & a hidden walk-in pantry. The spacious primary suite includes an attached office with 2 desks, a walk-in closet w/ natural light, & a high-tech shower. Every bedroom has an en-suite bath & built-in desks. The home’s outdoor living is unmatched, w/ a heated saltwater pool, private fishing pond, and a golf green. The oversized 4 car garage is a showstopper with epoxy-coated floors, oversized powder-coated garage doors, & is fully insulated, heated, and cooled. It also includes a spacious storage room with shelves from floor to ceiling. Additional highlights include 2 laundry areas, a central vacuum system, & an electric gate with a keypad & remote. This one-of-a-kind home is designed for both style & functionality, making it the ideal retreat for those seeking a high-quality lifestyle.
- Type:
- Single Family
- Sq.Ft.:
- 2,535
- Status:
- Active
- Beds:
- 5
- Lot size:
- 0.22 Acres
- Year built:
- 2024
- Baths:
- 3.00
- MLS#:
- 1289700
- Subdivision:
- South Pointe
ADDITIONAL INFORMATION
Beautiful new 5 bedroom, 3 bath, 3 car garage home in the South Pointe Subdivision. 2535 sf including large upstairs bedroom that could be used as a bonus room. Open floor plan with an equally inviting, spacious covered back porch. Located in the Har-Ber High School district with easy access to I-49. Don't miss it!
- Type:
- Single Family
- Sq.Ft.:
- 1,759
- Status:
- Active
- Beds:
- 4
- Lot size:
- 0.24 Acres
- Year built:
- 2018
- Baths:
- 2.00
- MLS#:
- 1289103
- Subdivision:
- Charleston Park
ADDITIONAL INFORMATION
Located in a desirable Springdale subdivision, this home offers a thoughtfully designed floor plan featuring 4 bedrooms and 2 bathrooms. The layout includes a 2-car garage, a walk-in closet in the primary bedroom, and a convenient pantry. The eat-in kitchen provides a cozy dining space, perfect for family meals and entertaining. This home combines comfort and functionality in a prime location!
- Type:
- Single Family
- Sq.Ft.:
- 2,412
- Status:
- Active
- Beds:
- 3
- Lot size:
- 0.24 Acres
- Year built:
- 2005
- Baths:
- 2.00
- MLS#:
- 1289064
- Subdivision:
- Lexington Sub Springdale
ADDITIONAL INFORMATION
Beautiful Move-in ready home with 3 bedrooms and 2 baths and a huge flexible bonus room that could be a 4th bedroom with the addition of a closet or the private executive office of your dreams. Formal Dining and eat-in kitchen for large gatherings. Some upgrades include new AC unit, brand new pool filtration system, new paint, and new carpet throughout this inviting home. Lots of perks with this property including a fully fenced, beautiful private backyard with an inground pool to stay cool in the summer and with an irrigation system to keep your lawn and landscaping immaculate. This home is in an established neighborhood with mature trees and centrally located between Fayetteville and Bentonville and all that Northwest Arkansas has to offer. Schools, shopping, bike paths and walking trails are right around the corner and you have easy highway access to and from work. This home is move in ready, make it yours!
- Type:
- Single Family
- Sq.Ft.:
- 1,457
- Status:
- Active
- Beds:
- 3
- Lot size:
- 0.16 Acres
- Year built:
- 2019
- Baths:
- 2.00
- MLS#:
- 1288625
- Subdivision:
- Charleston Park At Legendary
ADDITIONAL INFORMATION
Discover this meticulously maintained home just steps from Shaw Park! Enjoy a host of upgrades, including a cozy fireplace, stunning quartz countertops, extra deep quartz undermount sink, gas stove, under-cabinet lighting, storm door and more. The bright and airy open-concept layout features a split floor plan for added privacy. Retreat to the master suite, complete with a soaking tub and a spacious walk-in closet. Unwind on your covered back patio while enjoying the privacy of the fenced backyard. The lovely 12 x 8 storage shed, security system, and swing set all convey! Take advantage of fantastic neighborhood amenities, including a large pool and kiddie pool, clubhouse, baseball field, and basketball court. Explore trails for running, walking, or biking at nearby Shaw Park, where you can also enjoy multiple playgrounds, tennis/pickle ball courts, a dog park and fishing ponds. This home is conveniently located within walking distance to the elementary school—an added bonus! Don’t miss out on this gem!
- Type:
- Single Family
- Sq.Ft.:
- 1,859
- Status:
- Active
- Beds:
- 4
- Lot size:
- 0.2 Acres
- Baths:
- 2.00
- MLS#:
- 1288578
- Subdivision:
- Nature Walk
ADDITIONAL INFORMATION
Charming Cali Plan in Nature Walk, located in Springdale. These brand-new homes will be 4-sided Brick! Living room will showcase a beautiful and modern Electric Fireplace with Poplar Mantle. Homes will have LVP and Carpet. Kitchen will have 36-inch cabinets, lovely appliances and quartz countertops and tile backsplash. Ceiling fan in the living room. Primary bedroom has a fabulous en suite, dual sinks, with an oversized walk-in shower with tiled walls and elongated commode. LED lighting throughout. High efficiency AC with programmable Wi-Fi thermostat. Come find your dream home today! Taxes and Parcel TBD. Garage Door Opener!
- Type:
- Single Family
- Sq.Ft.:
- 1,892
- Status:
- Active
- Beds:
- 4
- Lot size:
- 0.2 Acres
- Baths:
- 2.00
- MLS#:
- 1288577
- Subdivision:
- Nature Walk
ADDITIONAL INFORMATION
Jubilant Justin Plan in Nature Walk, located in Springdale. These brand-new homes will be 4-sided Brick! Living room will showcase a beautiful and modern Electric Fireplace with Poplar Mantle. Homes will have LVP and Carpet. Kitchen will have 36-inch cabinets, lovely appliances and quartz countertops and tile backsplash. Ceiling fan in the living room. Primary bedroom has a fabulous en suite, dual sinks, with an oversized walk-in shower with tiled walls and elongated commode. LED lighting throughout. High efficiency AC with programmable Wi-Fi thermostat. Come find your dream home today! Taxes and Parcel TBD. Garage Door Opener!
- Type:
- Single Family
- Sq.Ft.:
- 1,572
- Status:
- Active
- Beds:
- 3
- Lot size:
- 0.26 Acres
- Year built:
- 1978
- Baths:
- 2.00
- MLS#:
- 1288553
- Subdivision:
- American Sub
ADDITIONAL INFORMATION
Near Shopping & Convenience, this 1978 renovated 1-story, brick & vinyl sided home is ready to move into w/3-bedrooms, 2-baths, 2-car attached garage, 2-sides wood privacy & back chain-link fenced back & side yard w/8’ double-gate entry on south side to access backyard & back patio w/slider door access. Landscaped front yard, small covered entry porch then entry w/a foyer, luxury vinyl plank floors & tiled primary bath, wood burning or gas fireplace in living rm, open kitchen large island & a eat-in kitchen w/solid wood custom cabinets & quartz counter tops, built-in pantry, laundry area off kitchen/living rm, primary bedroom & bath suite w/custom cabinet w/expanded counter, custom tile shower w/bench & niche, large walk-in closet w/built in shelves, 2-more bedrooms w/walk-in closets, hall full bath w/tile shower & deep soaker tub. All stainless appliances present convey. Roof & Electric Panel replaced in 2024, HVAC system & Hot Water Tank in working condition & Seller offering Home Warranty w/acceptable offers.
- Type:
- Single Family
- Sq.Ft.:
- 1,892
- Status:
- Active
- Beds:
- 4
- Lot size:
- 0.22 Acres
- Baths:
- 2.00
- MLS#:
- 1288539
- Subdivision:
- Nature Walk
ADDITIONAL INFORMATION
Jubilant Justin Plan in Nature Walk, located in Springdale. These brand-new homes will be 4-sided Brick! Living room will showcase a beautiful and modern Electric Fireplace with Poplar Mantle. Homes will have LVP and Carpet. Kitchen will have 36-inch cabinets, lovely appliances and quartz countertops and tile backsplash. Ceiling fan in the living room. Primary bedroom has a fabulous en suite, dual sinks, with an oversized walk-in shower with tiled walls and elongated commode. LED lighting throughout. High efficiency AC with programmable Wi-Fi thermostat. Come find your dream home today! Taxes and Parcel TBD. Garage Door Opener!
- Type:
- Single Family
- Sq.Ft.:
- 1,892
- Status:
- Active
- Beds:
- 4
- Lot size:
- 0.2 Acres
- Baths:
- 2.00
- MLS#:
- 1288538
- Subdivision:
- Nature Walk
ADDITIONAL INFORMATION
Jubilant Justin Plan in Nature Walk, located in Springdale. These brand-new homes will be 4-sided Brick! Living room will showcase a beautiful and modern Electric Fireplace with Poplar Mantle. Homes will have LVP and Carpet. Kitchen will have 36-inch cabinets, lovely appliances and quartz countertops and tile backsplash. Ceiling fan in the living room. Primary bedroom has a fabulous en suite, dual sinks, with an oversized walk-in shower with tiled walls and elongated commode. LED lighting throughout. High efficiency AC with programmable Wi-Fi thermostat. Come find your dream home today! Taxes and Parcel TBD. Garage Door Opener!
- Type:
- Single Family
- Sq.Ft.:
- 1,859
- Status:
- Active
- Beds:
- 4
- Lot size:
- 0.22 Acres
- Baths:
- 2.00
- MLS#:
- 1288537
- Subdivision:
- Nature Walk
ADDITIONAL INFORMATION
Charming Cali Plan in Nature Walk, located in Springdale. These brand-new homes will be 4-sided Brick! Living room will showcase a beautiful and modern Electric Fireplace with Poplar Mantle. Homes will have LVP and Carpet. Kitchen will have 36-inch cabinets, lovely appliances and quartz countertops and tile backsplash. Ceiling fan in the living room. Primary bedroom has a fabulous en suite, dual sinks, with an oversized walk-in shower with tiled walls and elongated commode. LED lighting throughout. High efficiency AC with programmable Wi-Fi thermostat. Come find your dream home today! Taxes and Parcel TBD. Garage Door Opener!
- Type:
- Single Family
- Sq.Ft.:
- 1,859
- Status:
- Active
- Beds:
- 4
- Lot size:
- 0.22 Acres
- Baths:
- 2.00
- MLS#:
- 1288540
- Subdivision:
- Nature Walk
ADDITIONAL INFORMATION
Xxx xxxx Plan in Nature Walk, located in Springdale. These brand-new homes will be 4-sided Brick! Living room will showcase a beautiful and modern Electric Fireplace with Poplar Mantle. Homes will have LVP and Carpet. Kitchen will have 36-inch cabinets, lovely appliances and quartz countertops and tile backsplash. Ceiling fan in the living room. Primary bedroom has a fabulous en suite, dual sinks, with an oversized walk-in shower with tiled walls and elongated commode. LED lighting throughout. High efficiency AC with programmable Wi-Fi thermostat. Come find your dream home today! Taxes and Parcel TBD. Garage Door Opener!
- Type:
- Single Family
- Sq.Ft.:
- 2,390
- Status:
- Active
- Beds:
- 4
- Lot size:
- 0.22 Acres
- Baths:
- 3.00
- MLS#:
- 1288536
- Subdivision:
- Nature Walk
ADDITIONAL INFORMATION
The Naples Plan is a two-story floor plan with 2390 square feet. It has a lovely living area, kitchen, primary bedroom with massive closet, oversized shower and dual sinks. There is a secondary bedroom down with 2 bedrooms and a game room upstairs! Nature Walk is located in Springdale. These brand-new homes will be 4-sided Brick! Living room will showcase a beautiful and modern Electric Fireplace with Poplar Mantle. Homes will have LVP and Carpet. Kitchen will have 36-inch cabinets, lovely appliances and quartz countertops and tile backsplash. Ceiling fan in the living room. Primary bedroom has a fabulous en suite, dual sinks, with an oversized walk-in shower with tiled walls and elongated commode. LED lighting throughout. High efficiency AC with programmable wi-fi thermostat. Come find your dream home today! Garage Door Opener! Taxes and Parcel TBD.
- Type:
- Single Family
- Sq.Ft.:
- 2,390
- Status:
- Active
- Beds:
- 4
- Lot size:
- 0.19 Acres
- Baths:
- 3.00
- MLS#:
- 1288462
- Subdivision:
- Nature Walk
ADDITIONAL INFORMATION
The Naples Plan is a two-story floor plan with 2390 square feet. It has a lovely living area, kitchen, primary bedroom with massive closet, oversized shower and dual sinks. There is a secondary bedroom down with 2 bedrooms and a game room upstairs! Nature Walk is located in Springdale. These brand-new homes will be 4-sided Brick! Living room will showcase a beautiful and modern Electric Fireplace with Poplar Mantle. Homes will have LVP and Carpet. Kitchen will have 36-inch cabinets, lovely appliances and quartz countertops and tile backsplash. Ceiling fan in the living room. Primary bedroom has a fabulous en suite, dual sinks, with an oversized walk-in shower with tiled walls and elongated commode. LED lighting throughout. High efficiency AC with programmable wi-fi thermostat. Come find your dream home today! Garage Door Opener! Taxes and Parcel TBD.

Springdale Real Estate
The median home value in Springdale, AR is $265,900. This is lower than the county median home value of $298,500. The national median home value is $338,100. The average price of homes sold in Springdale, AR is $265,900. Approximately 48.72% of Springdale homes are owned, compared to 46.15% rented, while 5.13% are vacant. Springdale real estate listings include condos, townhomes, and single family homes for sale. Commercial properties are also available. If you see a property you’re interested in, contact a Springdale real estate agent to arrange a tour today!
Springdale, Arkansas 72762 has a population of 85,887. Springdale 72762 is more family-centric than the surrounding county with 33.97% of the households containing married families with children. The county average for households married with children is 33.88%.
The median household income in Springdale, Arkansas 72762 is $56,144. The median household income for the surrounding county is $56,610 compared to the national median of $69,021. The median age of people living in Springdale 72762 is 32.1 years.
Springdale Weather
The average high temperature in July is 88.7 degrees, with an average low temperature in January of 25 degrees. The average rainfall is approximately 47 inches per year, with 6.7 inches of snow per year.
