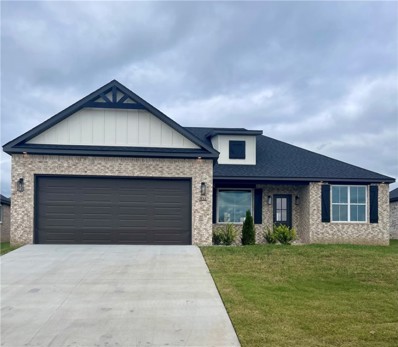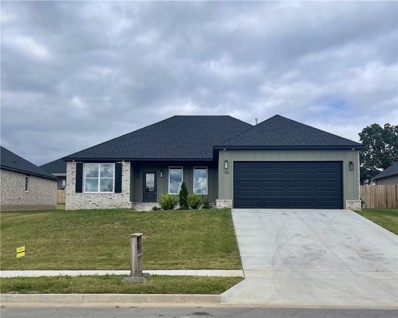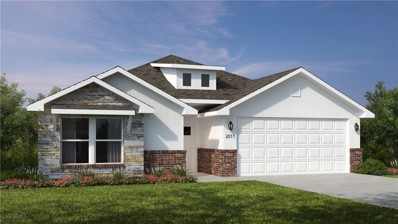Prairie Grove AR Homes for Sale
- Type:
- Single Family
- Sq.Ft.:
- 1,550
- Status:
- Active
- Beds:
- 4
- Lot size:
- 0.14 Acres
- Baths:
- 2.00
- MLS#:
- 1283247
- Subdivision:
- Wagnon Springs
ADDITIONAL INFORMATION
This gorgeous 4 bedroom home is ready to be filled with your family and friends! Natural light streams into the living and kitchen area so you can enjoy a spacious and airy family area with a dedicated dining space. Available space is truly maximized in this home with a large walk-in master closet, a dedicated laundry space and linen closet, and a backyard patio so you and your family have room to breathe and grow. Taxes subject to change based on new construction.
- Type:
- Single Family
- Sq.Ft.:
- 1,201
- Status:
- Active
- Beds:
- 3
- Lot size:
- 0.14 Acres
- Baths:
- 2.00
- MLS#:
- 1282858
- Subdivision:
- Wagnon Springs
ADDITIONAL INFORMATION
This hybrid plan offers the luxury of a brick exterior, with the affordability of cottage finishes inside. Gather around the spacious kitchen island with friends and family, and enjoy the privacy of a secluded primary suite with a sizable walk-in closet. This 3 bedroom, 2 bathroom plan with modern finishes is the definition of affordable luxury. Taxes are subject to change based on new construction.
- Type:
- Single Family
- Sq.Ft.:
- 1,788
- Status:
- Active
- Beds:
- 4
- Lot size:
- 0.17 Acres
- Year built:
- 2024
- Baths:
- 2.00
- MLS#:
- 1282521
- Subdivision:
- Selah Meadows
ADDITIONAL INFORMATION
Charming Cali plan in Selah Meadows, our newest home community situated in the heart of Prairie Grove. Each home in Selah Meadows is meticulously crafted with attention to detail, creating a space that feels both luxurious and welcoming. From the moment you walk through the door, you'll be greeted by modern features and spacious layouts that cater to every lifestyle. Our homes boast premium finishes and thoughtful designs, ensuring that you'll be stepping inside your own personal oasis. These homes will be complete with LVP and Carpet, wood shelving in all closets, pantry and utility room, kitchen will have granite kitchen counters, 36-inch cabinets, stainless steel appliances! Ceiling fan in Living room and Bedroom One. Home will have a Garage Door Opener. Landscape package. Beautiful 4 Sides Hardie Siding. Bedroom one bath will have granite kitchen counters, double sinks, and an oversized walk-in shower.
- Type:
- Single Family
- Sq.Ft.:
- 1,655
- Status:
- Active
- Beds:
- 4
- Lot size:
- 0.17 Acres
- Year built:
- 2024
- Baths:
- 2.00
- MLS#:
- 1282520
- Subdivision:
- Selah Meadows
ADDITIONAL INFORMATION
Fabulous Fargo plan in Selah Meadows, our newest home community situated in the heart of Prairie Grove. Each home in Selah Meadows is meticulously crafted with attention to detail, creating a space that feels both luxurious and welcoming. From the moment you walk through the door, you'll be greeted by modern features and spacious layouts that cater to every lifestyle. Our homes boast premium finishes and thoughtful designs, ensuring that you'll be stepping inside your own personal oasis. These homes will be complete with LVP and Carpet, wood shelving in all closets, pantry and utility room, kitchen will have granite kitchen counters, 36-inch cabinets, stainless steel appliances! Ceiling fan in Living room and Bedroom One. Home will have a Garage Door Opener. Landscape package. Beautiful 4 Sides Hardie Siding. Bedroom one bath will have granite kitchen counters, double sinks, and an oversized walk-in shower.
- Type:
- Single Family
- Sq.Ft.:
- 1,404
- Status:
- Active
- Beds:
- 3
- Lot size:
- 0.17 Acres
- Year built:
- 2024
- Baths:
- 2.00
- MLS#:
- 1282041
- Subdivision:
- Selah Meadows
ADDITIONAL INFORMATION
Beautiful Bellevue plan in Selah Meadows, our newest home community situated in the heart of Prairie Grove. Each home in Selah Meadows is meticulously crafted with attention to detail, creating a space that feels both luxurious and welcoming. From the moment you walk through the door, you'll be greeted by modern features and spacious layouts that cater to every lifestyle. Our homes boast premium finishes and thoughtful designs, ensuring that you'll be stepping inside your own personal oasis. These homes will be complete with LVP and Carpet, wood shelving in all closets, pantry and utility room, kitchen will have granite kitchen counters, 36-inch cabinets, stainless steel appliances! Ceiling fan in Living room and Bedroom One. Home will have a Garage Door Opener. Landscape package. Beautiful 4 Sides Hardie Siding. Bedroom one bath will have granite kitchen counters, double sinks, and an oversized walk-in shower.
- Type:
- Single Family
- Sq.Ft.:
- 1,550
- Status:
- Active
- Beds:
- 4
- Lot size:
- 0.14 Acres
- Year built:
- 2025
- Baths:
- 2.00
- MLS#:
- 1281682
- Subdivision:
- Wagnon Springs
ADDITIONAL INFORMATION
This gorgeous 4 bedroom home is ready to be filled with your family and friends! Natural light streams into the living and kitchen area so you can enjoy a spacious and airy family area with a dedicated dining space. Available space is truly maximized in this home with a large walk-in master closet, a dedicated laundry space and linen closet, and a backyard patio so you and your family have room to breathe and grow. Taxes subject to change based on new construction.
- Type:
- Single Family
- Sq.Ft.:
- 2,838
- Status:
- Active
- Beds:
- 5
- Lot size:
- 1.06 Acres
- Year built:
- 1906
- Baths:
- 2.00
- MLS#:
- 1280981
- Subdivision:
- Rogers Add
ADDITIONAL INFORMATION
Welcome to this historical home in the heart of Prairie Grove! Built in 1906, this home's historical charm has been thoughtfully preserved throughout the years with mild updates. Original wood floors, walls, ceilings and walnut trim are all believed to be milled form the trees on the property by the original owner. Made up of 6 lots, the home sits on just over 1 cleared, flat acre. Within the detached 3-car garage is a 230 sqft heated & cooled space for hobbies/possible guest space. Sit on the screened-in front porch for a front-row view of the annual Homecoming, Christmas and Clothes Line Fair parades! Walking distance to Battlefield Park, schools, venues, shopping and more! Unique canning porch in back boasts a working gas cook stove! New vapor barrier, gutters & auto vents, natural gas hookups. Too many features to list! Come take a tour!
- Type:
- Single Family
- Sq.Ft.:
- 1,552
- Status:
- Active
- Beds:
- 3
- Lot size:
- 0.17 Acres
- Year built:
- 2024
- Baths:
- 2.00
- MLS#:
- 1281284
- Subdivision:
- Selah Meadows
ADDITIONAL INFORMATION
Beautiful Bryant plan in Selah Meadows, our newest home community situated in the heart of Prairie Grove. Each home in Selah Meadows is meticulously crafted with attention to detail, creating a space that feels both luxurious and welcoming. From the moment you walk through the door, you'll be greeted by modern features and spacious layouts that cater to every lifestyle. Our homes boast premium finishes and thoughtful designs, ensuring that you'll be stepping inside your own personal oasis. These homes will be complete with LVP and Carpet, wood shelving in all closets, pantry and utility room, kitchen will have granite kitchen counters, 36-inch cabinets, stainless steel appliances! Ceiling fan in Living room and Bedroom One. Home will have a Garage Door Opener. Landscape package. Beautiful 4 Sides Hardie Siding. Bedroom one bath will have granite kitchen counters, double sinks, and an oversized walk-in shower.
- Type:
- Single Family
- Sq.Ft.:
- 1,687
- Status:
- Active
- Beds:
- 3
- Lot size:
- 0.21 Acres
- Year built:
- 2024
- Baths:
- 2.00
- MLS#:
- 1280775
- Subdivision:
- Mountain View Estates Sub
ADDITIONAL INFORMATION
New construction. 3 bedroom, 2 bath, large open floor plan in Mountain View S/D
- Type:
- Single Family
- Sq.Ft.:
- 1,202
- Status:
- Active
- Beds:
- 3
- Lot size:
- 0.14 Acres
- Baths:
- 2.00
- MLS#:
- 1280196
- Subdivision:
- Wagnon Springs
ADDITIONAL INFORMATION
This hybrid plan offers the luxury of a brick exterior, with the affordability of cottage finishes inside. Gather around the spacious kitchen island with friends and family, and enjoy the privacy of a secluded primary suite with a sizable walk-in closet. This 3 bedroom, 2 bathroom plan with modern finishes is the definition of affordable luxury. Taxes subject to change based on new construction.
- Type:
- Single Family
- Sq.Ft.:
- 1,655
- Status:
- Active
- Beds:
- 3
- Lot size:
- 0.14 Acres
- Year built:
- 2024
- Baths:
- 2.00
- MLS#:
- 1280195
- Subdivision:
- Wagnon Springs
ADDITIONAL INFORMATION
This plan features a timeless luxury exterior. Upon entry, this open concept floor plan features 10-foot ceilings in the living area and kitchen which create a spacious atmosphere. In addition, enjoy abundant natural light in the dining area and the privacy and comfort of a large primary suite, complete with grand walk-in closet and double vanities. Taxes subject to change based on new construction.
- Type:
- Single Family
- Sq.Ft.:
- 2,150
- Status:
- Active
- Beds:
- 4
- Lot size:
- 0.18 Acres
- Year built:
- 2024
- Baths:
- 2.00
- MLS#:
- 1280193
- Subdivision:
- Mountain View Estates
ADDITIONAL INFORMATION
This 2150 square foot home features 4 bedrooms and 2 bathrooms. The main living area includes a large living room that flows seamlessly into a modern kitchen and dining area, creating the perfect space for entertaining guests. With its thoughtful design and practical amenities, this home is perfect for those seeking a comfortable and functional living space. Taxes subject to change based on new construction.
- Type:
- Single Family
- Sq.Ft.:
- 1,041
- Status:
- Active
- Beds:
- 3
- Lot size:
- 0.2 Acres
- Year built:
- 1976
- Baths:
- 2.00
- MLS#:
- 1278832
- Subdivision:
- Royal Oaks Sub
ADDITIONAL INFORMATION
Ample space and convenience. This 3 Bedroom, 2 Bath - 1,041 SF home is centrally located in an Established Prairie Grove Neighborhood near a cul-de-sac. ** Inside, you'll find a user-friendly kitchen layout with a freestanding pantry, generously sized bedrooms w/ plenty of closet space, a custom rock wall with a cozy wood-burning stove in the living room and closeted washer/dryer area. ** Outside, there’s a large storage room from the carport that could accommodate freezers, mowers, etc. (Carport could be used for parking or enclosed to create additional living space.) The backyard is securely fenced and contains an additional garden shed. The side yard(s) have plenty of room to park a boat, RV, camper, trailer and/or all of the above. This solidly built house does have some exterior trim and siding that need minor attention due to age. Being sold “as-is”. Seller to offer a $10,000 concession to buyers with an acceptable contract.
- Type:
- Single Family
- Sq.Ft.:
- 1,765
- Status:
- Active
- Beds:
- 3
- Lot size:
- 0.18 Acres
- Year built:
- 2024
- Baths:
- 2.00
- MLS#:
- 1278582
- Subdivision:
- Mountain View Estates
ADDITIONAL INFORMATION
Take your pick from a flexible living space, coffee bar or pocket office in this 1,700 square foot home. he ability to choose from structural options to best suit your lifestyle makes this house a home ith an open concept living space and covered patio, this house is perfect for entertaining. Complete with a large primary suite with dual closets! Taxes subject to change based on new construction.
- Type:
- Single Family
- Sq.Ft.:
- 1,760
- Status:
- Active
- Beds:
- 3
- Lot size:
- 0.18 Acres
- Year built:
- 2024
- Baths:
- 2.00
- MLS#:
- 1276487
- Subdivision:
- Mountain View Estates
ADDITIONAL INFORMATION
Featuring 10-foot ceilings in the entryway, kitchen, living area and primary bedroom, plus dual vanities in the primary bathroom, the 1750 Series delivers the luxury of a larger floor plan. This plan series has an inviting entryway that provides privacy. Enjoy a large, covered back patio and a garden tub in the primary bathroom. Taxes subject to change based on new construction.
- Type:
- Single Family
- Sq.Ft.:
- 1,883
- Status:
- Active
- Beds:
- 3
- Lot size:
- 0.2 Acres
- Year built:
- 2024
- Baths:
- 2.00
- MLS#:
- 1269351
- Subdivision:
- Mountain View Estates Sub
ADDITIONAL INFORMATION
Beautiful new construction home in the Mountain View Subdivision. Up to $5,000 PAID if Preferred Lender used. This home features 1,883 sq. ft., 3 BR, 2 BA, a great open floor plan, vaulted ceiling in living room, nice modern kitchen with large pantry. Lots of attention to detail and design. Schedule a showing and don't miss these great listings. POA is $300 first year and $100/year thereafter
- Type:
- Single Family
- Sq.Ft.:
- 1,883
- Status:
- Active
- Beds:
- 3
- Lot size:
- 0.2 Acres
- Year built:
- 2024
- Baths:
- 2.00
- MLS#:
- 1269350
- Subdivision:
- Mountain View Estates Sub
ADDITIONAL INFORMATION
Beautiful new construction home in the Mountain View Subdivision. Up to $5,000 PAID if Preferred Lender used. This home features 1,883 sq. ft., 3 BR, 2 BA, a great open floor plan, large laundry room and large pantry. Schedule a showing and come see these great homes. POA is $300 first year and $100/year thereafter
- Type:
- Single Family
- Sq.Ft.:
- 1,962
- Status:
- Active
- Beds:
- 4
- Lot size:
- 0.14 Acres
- Year built:
- 2024
- Baths:
- 2.00
- MLS#:
- 1265498
- Subdivision:
- Wagnon Springs
ADDITIONAL INFORMATION
This 1950 square foot home features a spacious and open floor plan. The main living area includes a large living room that flows seamlessly into a modern kitchen and dining area, creating the perfect space for entertaining guests. The home includes four bedrooms and two full bathrooms. With its thoughtful design and practical amenities, this home is perfect for those seeking a comfortable and functional living space. Taxes subject to change based on new construction.

Prairie Grove Real Estate
The median home value in Prairie Grove, AR is $301,779. This is higher than the county median home value of $298,500. The national median home value is $338,100. The average price of homes sold in Prairie Grove, AR is $301,779. Approximately 64.51% of Prairie Grove homes are owned, compared to 31.07% rented, while 4.42% are vacant. Prairie Grove real estate listings include condos, townhomes, and single family homes for sale. Commercial properties are also available. If you see a property you’re interested in, contact a Prairie Grove real estate agent to arrange a tour today!
Prairie Grove, Arkansas has a population of 6,908. Prairie Grove is more family-centric than the surrounding county with 34.2% of the households containing married families with children. The county average for households married with children is 33.88%.
The median household income in Prairie Grove, Arkansas is $50,625. The median household income for the surrounding county is $56,610 compared to the national median of $69,021. The median age of people living in Prairie Grove is 35.6 years.
Prairie Grove Weather
The average high temperature in July is 88.7 degrees, with an average low temperature in January of 25.2 degrees. The average rainfall is approximately 47 inches per year, with 6 inches of snow per year.

















