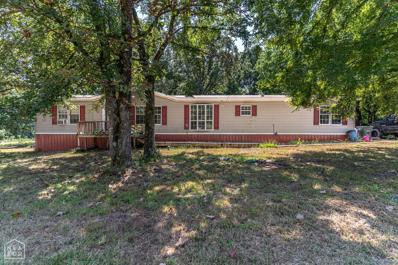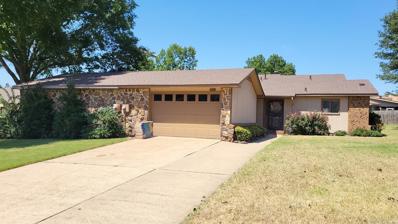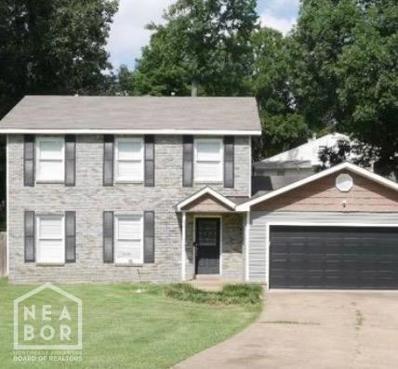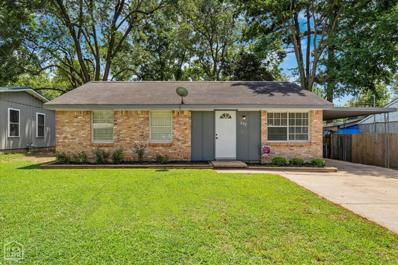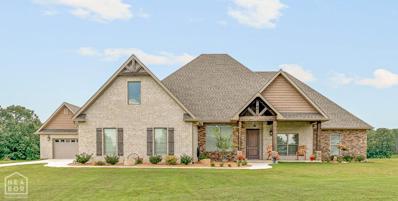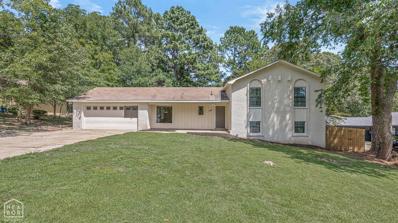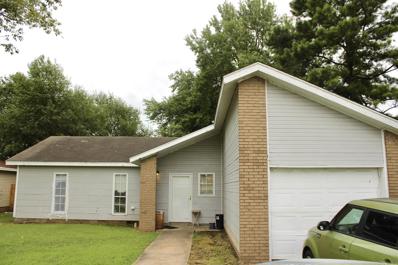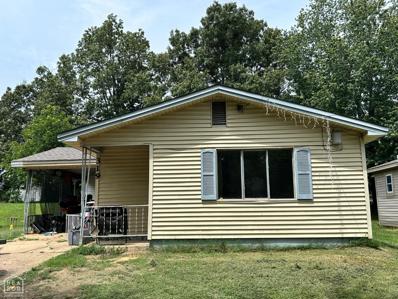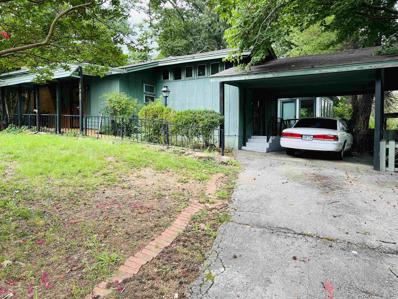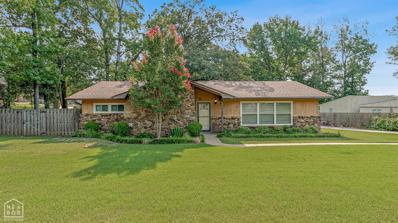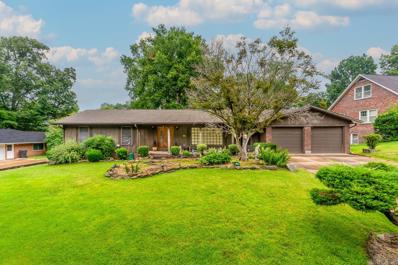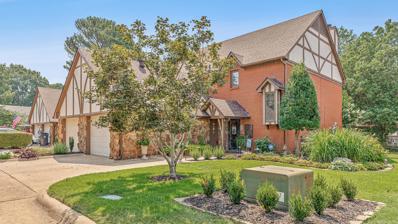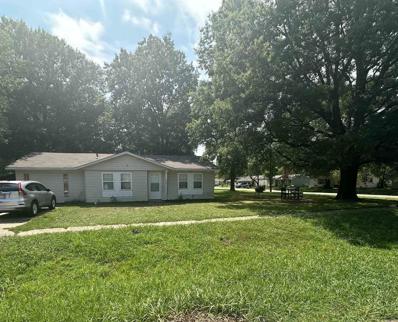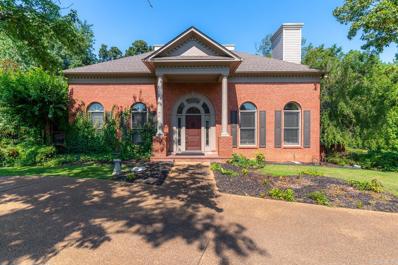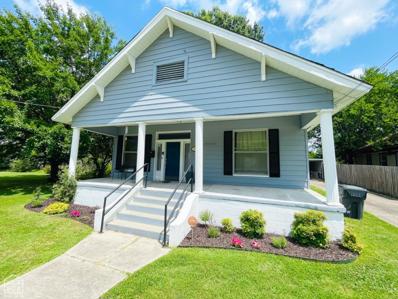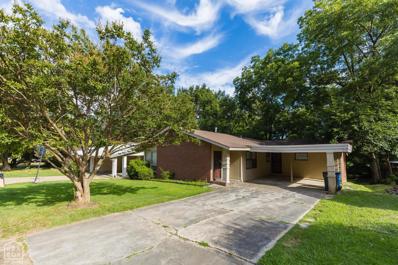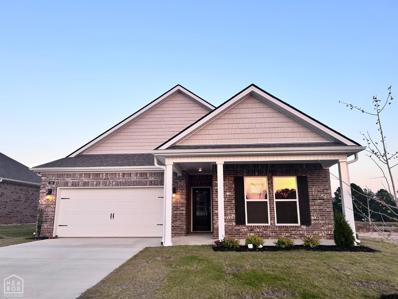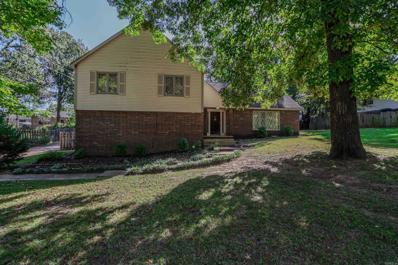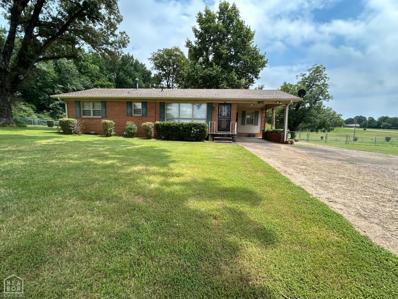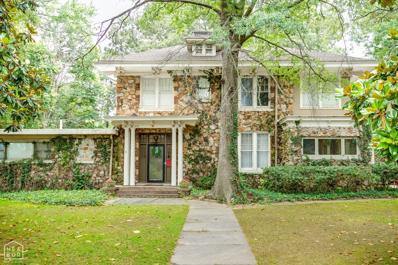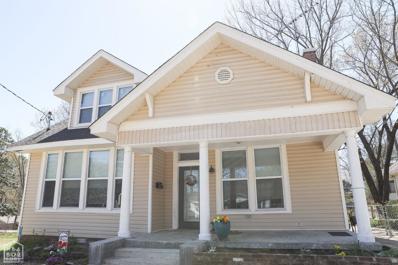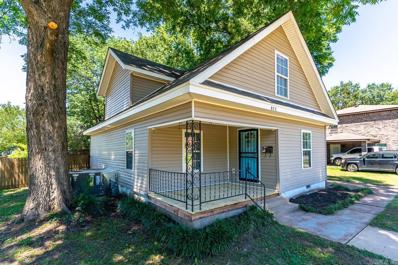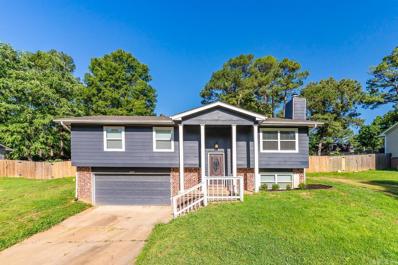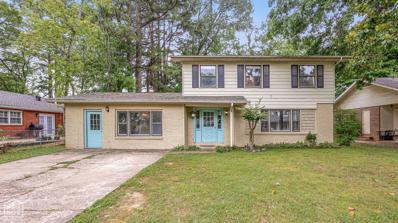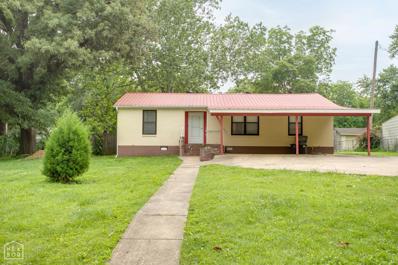Jonesboro AR Homes for Sale
- Type:
- Manufactured Home
- Sq.Ft.:
- 2,312
- Status:
- Active
- Beds:
- 4
- Lot size:
- 0.96 Acres
- Year built:
- 2002
- Baths:
- 2.00
- MLS#:
- 10116465
- Subdivision:
- Lost Creek Esta
ADDITIONAL INFORMATION
Welcome to Market another wonderful property 703 CR 339 of Jonesboro, AR within the Westside School District. This property withholds 2,312 of well laid out square footage with plenty of open space for endless possibilities. The interior features 4 bedrooms and 2 bathrooms, with a remodeled kitchen that has a large centered island bar that would be wonderful for extra seating and entertaining. The outside of this property sits on 0.96 of acreage on a large corner lot, the backyard has beautiful shaded trees and a privacy fence with a double gate for easy access. Call today to make this property your home or it would be a wonderful addition to your rental portfolio.
$250,000
102 Briarcrest Jonesboro, AR 72401
- Type:
- Condo/Townhouse
- Sq.Ft.:
- 1,632
- Status:
- Active
- Beds:
- 2
- Lot size:
- 0.1 Acres
- Year built:
- 1986
- Baths:
- 2.00
- MLS#:
- 24030025
ADDITIONAL INFORMATION
- Type:
- Single Family
- Sq.Ft.:
- 1,808
- Status:
- Active
- Beds:
- 3
- Baths:
- 3.00
- MLS#:
- 10116418
- Subdivision:
- Stonebridge Pla
ADDITIONAL INFORMATION
Want the convenience of living in the heart of Jonesboro? This beautiful home is right around the corner from Indian Trails with easy access to Harrisburg Road and the bypass. Two years ago it had a full remodel including new carpet. All bedrooms are located upstairs. The kitchen has beautiful granite countertops and the entire main level has wood-look laminate flooring. There's a space for a dining area in the open concept kitchen. The main living room is large and open. The second living area is cozy with the gas fireplace and access to the back yard.
- Type:
- Single Family
- Sq.Ft.:
- 925
- Status:
- Active
- Beds:
- 3
- Lot size:
- 0.17 Acres
- Baths:
- 1.00
- MLS#:
- 10116240
- Subdivision:
- Robindale
ADDITIONAL INFORMATION
Welcome to 303 W. Roseclair in Jonesboro, Arkansas! This delightful home is bursting with character and modern updates, making it the perfect place to start your next chapter. With 3 spacious bedrooms and a beautifully renovated bathroom, this home offers both comfort and style. Step inside to discover the magic of this recently renovated home. Every corner has been thoughtfully upgraded, from the gleaming new flooring to the fresh vibrant paint. The kitchen is a chef's dream with brand-new cabinets, beautiful countertops, new light fixtures, and state-of-the-art appliances ready to inspire your culinary creations. Each bedroom is generously sized, providing ample space for relaxation, creativity, and all your storage needs with nice sized closets. The exterior is just as impressive as the inside! An attached carport offers convenient parking, while the expansive backyard invites endless possibilities for outdoor fun, gardening, or simply soaking up the sunshine. This home is a true treasure waiting for you to make it your own. Come see for yourself why 303 W. Roseclair is the perfect place to call home!
- Type:
- Single Family
- Sq.Ft.:
- 2,583
- Status:
- Active
- Beds:
- 3
- Lot size:
- 2.8 Acres
- Year built:
- 2022
- Baths:
- 3.00
- MLS#:
- 10116171
- Subdivision:
- Bella Ridge
ADDITIONAL INFORMATION
This home is a rare find! Experience country living on beautiful 5 acre pond with upgraded amenities! All paved roads will lead you to this one-of-a-kind, custom-built home. Resting in the desirable Bella Ridge Subdivision off CR 780 and situated on 2.80 acres, this home is sure to please. Featuring three oversized bedrooms, all with plenty of closet space, three bathrooms, an office, and an open floor plan with a stunning kitchen, all on one level. The kitchen boasts upgraded appliances, a large granite island, an ice maker, a gas cooktop, and a oversized walk-in pantry, all overlooking the immaculate living area with a stone fireplace and custom mantle. The dining space, located off the kitchen, features a wall of windows that overlook the gorgeous pond. The primary suite is spacious and includes a walk-in closet, a beautiful custom shower, and ample his-and-her vanities. Additional features of this home include an oversized three-car garage, a covered back patio, a large front porch, and a beautiful brick workshop with a garage door. The home is also prewired for a generator. You are sure to fall in love with this one!
- Type:
- Single Family
- Sq.Ft.:
- 1,946
- Status:
- Active
- Beds:
- 4
- Baths:
- 3.00
- MLS#:
- 10116104
- Subdivision:
- Indian Hills
ADDITIONAL INFORMATION
Seller to pay $10,000 in closing costs or for buy down This four bedroom two and a half bath home is located in the heart of town just off Highland on Indian Trails. Incredible location. Home has just been completely remodeled and is ready for new home owner
ADDITIONAL INFORMATION
- Type:
- Single Family
- Sq.Ft.:
- 768
- Status:
- Active
- Beds:
- 2
- Baths:
- 1.00
- MLS#:
- 10116022
- Subdivision:
- Youngs
ADDITIONAL INFORMATION
ADDITIONAL INFORMATION
- Type:
- Single Family
- Sq.Ft.:
- 2,305
- Status:
- Active
- Beds:
- 3
- Baths:
- 2.00
- MLS#:
- 10115901
- Subdivision:
- Fleetwood Oaks
ADDITIONAL INFORMATION
Step into this cozy one level ranch style home located on a quiet dead end street with little traffic. This Beautiful Property has mature shade trees with a back patio and privacy fenced yard to enjoy the outdoors. Updates include a just remodeled guest bathroom, tankless water heater, newer windows and flooring. New roof in 2023. Wood burning stone fireplace in living room for chilly evenings. Large additional living space for a playroom, she shed or man cave you pick! Call today to check this one out.
$255,000
1314 Twin Oaks Jonesboro, AR 72401
- Type:
- Single Family
- Sq.Ft.:
- 3,387
- Status:
- Active
- Beds:
- 5
- Lot size:
- 0.3 Acres
- Baths:
- 3.00
- MLS#:
- 24026540
ADDITIONAL INFORMATION
$254,900
307 Water Tree Jonesboro, AR 72401
- Type:
- Condo/Townhouse
- Sq.Ft.:
- 1,456
- Status:
- Active
- Beds:
- 2
- Year built:
- 1984
- Baths:
- 2.00
- MLS#:
- 24027502
ADDITIONAL INFORMATION
$459,900
3102 Sara Creek Jonesboro, AR 72401
- Type:
- Single Family
- Sq.Ft.:
- 3,723
- Status:
- Active
- Beds:
- 4
- Lot size:
- 0.47 Acres
- Year built:
- 1993
- Baths:
- 4.00
- MLS#:
- 24024632
ADDITIONAL INFORMATION
$184,900
512 W Oak Avenue Jonesboro, AR 72401
- Type:
- Single Family
- Sq.Ft.:
- 1,650
- Status:
- Active
- Beds:
- 3
- Lot size:
- 0.17 Acres
- Baths:
- 1.00
- MLS#:
- 10115696
- Subdivision:
- Witts
ADDITIONAL INFORMATION
Welcome to your dream home in the heart of downtown! This stunning property offers the perfect blend of classic charm and modern upgrades. With three spacious bedrooms, two large living areas, a laundry room, a sunroom, and a dreamy front porch, this home has everything you need for comfortable living. The home boasts beautiful original hardwood flooring throughout, adding a touch of timeless elegance. The two bay garage provides ample space for all your hobbies, while the fenced-in private backyard features a covered patio area perfect for outdoor entertaining. Inside, you'll find a beautiful electric fireplace, upgraded plumbing, all-new interior and exterior paint, stunning custom built-ins, and ample storage space. This home is completely move-in ready, including a refrigerator, washer, dryer, and all window treatments. Don't miss out on this downtown charmer - it's the perfect mix of upgrades and original charm, ready for you to call it home!
- Type:
- Single Family
- Sq.Ft.:
- 2,192
- Status:
- Active
- Beds:
- 3
- Lot size:
- 0.23 Acres
- Baths:
- 2.00
- MLS#:
- 10115605
- Subdivision:
- Coles
ADDITIONAL INFORMATION
Welcome to a great home ownership opportunity in midtown Jonesboro. This 3 bedroom, 2 bath house- with a bonus room- has a lot to offer in making someone a beautiful home. With 1658 sqft of upstairs living, this home offers over 500 sqft of heated and cooled basement area that would make for an excellent extra living space, workshop, storage and even a shelter from storms. Another highlight is the deck overlooking the spacious backyard. Contact me for a tour and see if this home is right for you!
Open House:
Saturday, 11/23 1:00-3:00PM
- Type:
- Single Family
- Sq.Ft.:
- 2,016
- Status:
- Active
- Beds:
- 5
- Year built:
- 2024
- Baths:
- 3.00
- MLS#:
- 10115534
- Subdivision:
- Edgemont
ADDITIONAL INFORMATION
This sprawling one-story home includes many contemporary features, and an open-concept design and 9' ceilings enhance the wonderful feel of this home. The kitchen includes a large island perfect for bar-style eating or entertaining, a walk-in pantry, and plenty of cabinets and counter space. The spacious living room overlooks the covered porch, which is a great area for relaxing and dining al fresco. The large Bedroom One, located at the back of the home for privacy, can comfortably fit a king size bed, and includes an en suite bathroom with double vanity, huge walk-in closet, and separate water closet. Two secondary bedrooms, located at the front of the house, share a bathroom. The other two secondary bedrooms, located near the center of the home, share an additional bathroom with a linen closet inside, and have convenient access to the laundry room. Pictures, photographs, colors, features, and sizes are for illustration purposes only and will vary from the homes as built. More Home Features Include: All granite countertops, all kitchen appliances, gutters, blinds, walk in shower, covered back patio, and smart home system.
$309,000
2318 Redbud Dr Jonesboro, AR 72401
- Type:
- Single Family
- Sq.Ft.:
- 3,036
- Status:
- Active
- Beds:
- 5
- Lot size:
- 0.34 Acres
- Year built:
- 1979
- Baths:
- 3.00
- MLS#:
- 24023495
ADDITIONAL INFORMATION
- Type:
- Single Family
- Sq.Ft.:
- 1,472
- Status:
- Active
- Beds:
- 3
- Lot size:
- 2.02 Acres
- Baths:
- 2.00
- MLS#:
- 10115356
- Subdivision:
- None
ADDITIONAL INFORMATION
Sitting on just over 2 acres, this charming 3 bed, 2 bath home has beautiful hardwood floors in the living area. The kitchen offers brand new countertops and appliances! It also has a large sunroom and a huge fenced in backyard. This house also features a large shop with a roll up door. Call to schedule a tour today!
- Type:
- Single Family
- Sq.Ft.:
- 4,392
- Status:
- Active
- Beds:
- 5
- Lot size:
- 1.18 Acres
- Baths:
- 5.00
- MLS#:
- 10115271
- Subdivision:
- Steele E
ADDITIONAL INFORMATION
Prepare to stake your claim on one of the most recognizable and truly unique homes in all of Jonesboro! 312 E Nettleton is a 4392 square ft, 5 bedroom, 5 bathroom (3 full, 2 half) timeless classic residing on over an acre of prime land in the very heart of town. We'll just hit the highlights. Giant primary suite on the first floor with private living area, huge bedroom, and massive bathroom with walk-in shower. Updated eat-in kitchen with everything the modern resident wants and needs, but connected to a beautiful formal dining room. Classic living room with built ins and fireplace. Plentiful sunroom/office/playroom. Upstairs there's four FULL bedrooms, two full baths, and tons of space for everything you possess. The grounds have a driveway that connects to both Nettleton and Steele St. making coming and going a breeze. There's multiple porches, plenty of parking, partially fenced in backyard, and even a full storage building. Then there's the land. So. Much. Land. The term they don't make em like this anymore'' has never been more accurate. It absolutely must been seen in person to be truly appreciated. Call to make your appointment today!
- Type:
- Single Family
- Sq.Ft.:
- 2,114
- Status:
- Active
- Beds:
- 4
- Baths:
- 2.00
- MLS#:
- 10115224
- Subdivision:
- N/A
ADDITIONAL INFORMATION
Charming and an amazing location, 329 Nettleton is full of character! 4 bedrooms, 2 living areas, large back yard, with a little TLC this house could be your perfect home.
$198,000
812 Park Jonesboro, AR 72401
- Type:
- Single Family
- Sq.Ft.:
- 1,589
- Status:
- Active
- Beds:
- 3
- Lot size:
- 0.21 Acres
- Baths:
- 2.00
- MLS#:
- 24020906
ADDITIONAL INFORMATION
$219,900
2301 Shoshoni Jonesboro, AR 72401
- Type:
- Single Family
- Sq.Ft.:
- 1,955
- Status:
- Active
- Beds:
- 4
- Lot size:
- 0.2 Acres
- Year built:
- 1994
- Baths:
- 3.00
- MLS#:
- 24020540
ADDITIONAL INFORMATION
- Type:
- Single Family
- Sq.Ft.:
- 2,132
- Status:
- Active
- Beds:
- 4
- Baths:
- 2.00
- MLS#:
- 10115037
- Subdivision:
- Oak Hill
ADDITIONAL INFORMATION
Welcome to your new spacious, bright and completely remodeled home! From the moment you walk through the front door, you'll be greeted with a modern, open layout beaming with natural light, and style you are sure to find in any recent home magazine. The kitchen is sure to please with new cabinets, counters, butcher clock island, stainless appliances, and open design into the first living area. This home is meant for entertaining with the new durable wood-look tile, and the huge 2nd living area perfect for movie nights or games with friends. If spending time outdoors is more your thing, the large fenced backyard, featuring a great fire pit space is just what you need for a good grill-out on a spring day. The second level is where the character of this home that you cannot find in cookie-cutter homes really shines. You cannot help but love the refinished wood flooring throughout all of the 4 bedrooms. Finally, not only is this home cosmetically pleasing, but you'll be able to relax in your new home in peace, knowing that a recently updated HVAC system (inside and outside units) and a updated roof with architectural shingles, upgraded titanium underlay, have been installed. Don't miss your chance to move into this great home!
- Type:
- Single Family
- Sq.Ft.:
- 1,256
- Status:
- Active
- Beds:
- 3
- Lot size:
- 0.39 Acres
- Baths:
- 1.00
- MLS#:
- 10114811
- Subdivision:
- N/A
ADDITIONAL INFORMATION
823 Parkview is a 3 bedroom and 1 bath home located in the middle of town. Open living room and dining area with original hardwood floors. Large privacy fenced backyard with storage shed. Call today to schedule a tour!
The information provided by this website is for the personal, non-commercial use of consumers and may not be used for any purpose other than to identify prospective properties consumers may be interested in purchasing. The broker providing the data believes the data to be correct, but advises interested parties to confirm the data before relying on it in a purchase decision. Copyright 2024 Northeast Arkansas Board of Realtors. All rights reserved.

IDX information is provided exclusively for consumers' personal, non-commercial use that it may not be used for any purpose other than to identify prospective properties consumers may be interested in purchasing. Copyright 2024 Cooperative Arkansas REALTORS Multiple Listing Services. All rights reserved.
Jonesboro Real Estate
The median home value in Jonesboro, AR is $197,900. This is higher than the county median home value of $189,700. The national median home value is $338,100. The average price of homes sold in Jonesboro, AR is $197,900. Approximately 47.55% of Jonesboro homes are owned, compared to 42.76% rented, while 9.7% are vacant. Jonesboro real estate listings include condos, townhomes, and single family homes for sale. Commercial properties are also available. If you see a property you’re interested in, contact a Jonesboro real estate agent to arrange a tour today!
Jonesboro, Arkansas 72401 has a population of 77,520. Jonesboro 72401 is more family-centric than the surrounding county with 33.25% of the households containing married families with children. The county average for households married with children is 32.27%.
The median household income in Jonesboro, Arkansas 72401 is $48,901. The median household income for the surrounding county is $51,788 compared to the national median of $69,021. The median age of people living in Jonesboro 72401 is 33.8 years.
Jonesboro Weather
The average high temperature in July is 90.4 degrees, with an average low temperature in January of 27.2 degrees. The average rainfall is approximately 48.7 inches per year, with 4.1 inches of snow per year.
