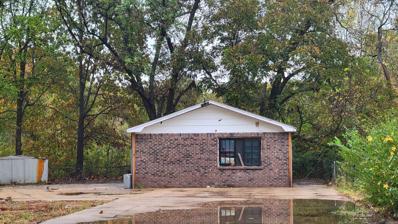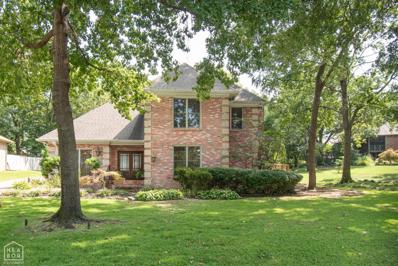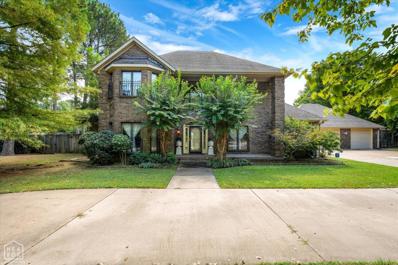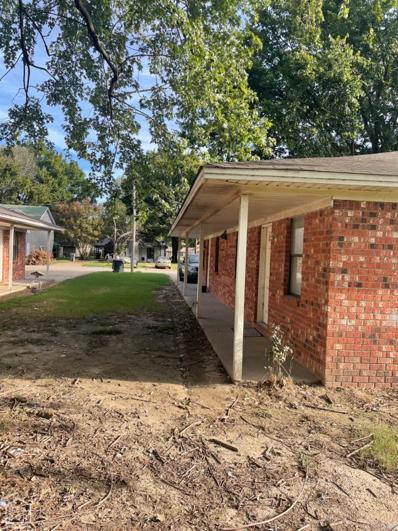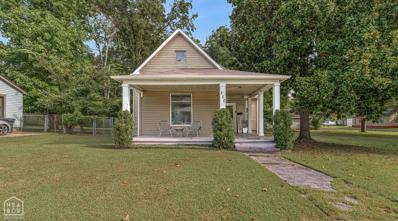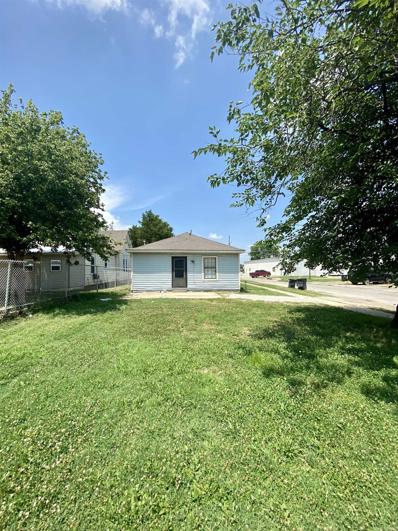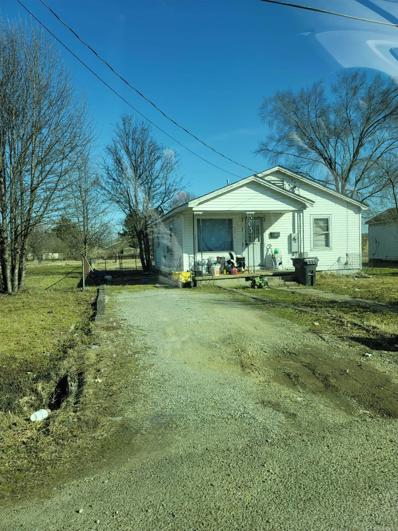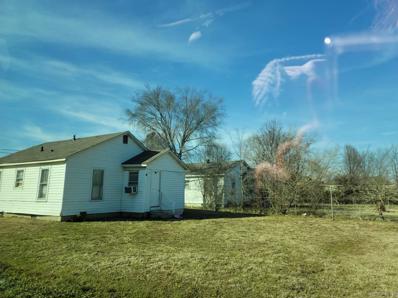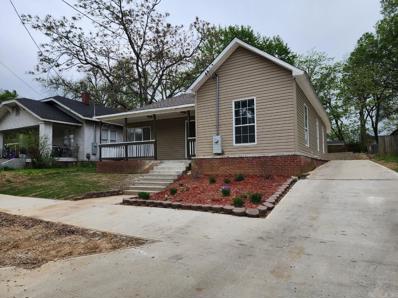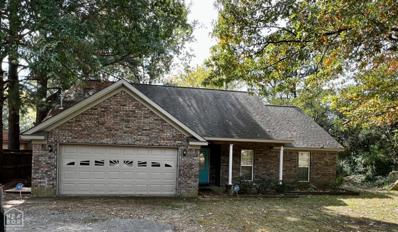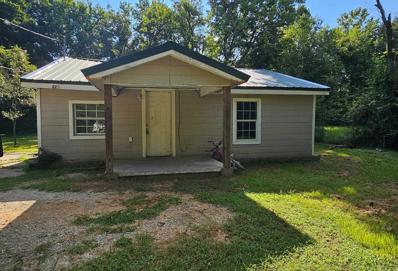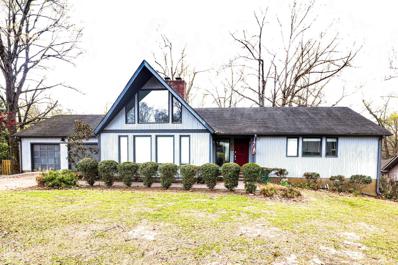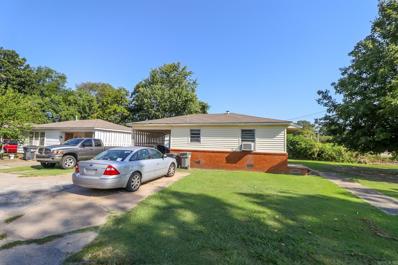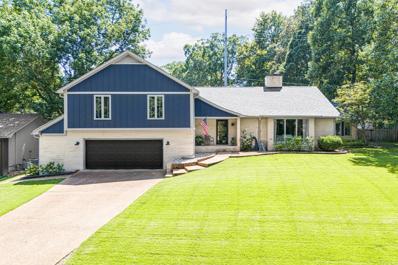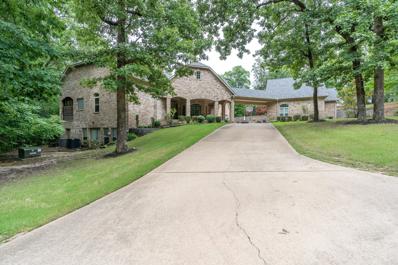Jonesboro AR Homes for Sale
$93,000
108 Forrest Jonesboro, AR 72401
- Type:
- Single Family
- Sq.Ft.:
- 780
- Status:
- Active
- Beds:
- 2
- Lot size:
- 0.3 Acres
- Baths:
- 1.00
- MLS#:
- 10117230
- Subdivision:
- Haltoms
ADDITIONAL INFORMATION
Attention Investors and First-Time Buyers! This recently remodeled property is just 1 mile from Downtown, making it an ideal choice for families or investors looking for future rental opportunities. Don't miss out! Reach out to schedule a tour and discover how we can help make this your new home or investment.
$258,000
1917 Crestview Jonesboro, AR 72401
- Type:
- Single Family
- Sq.Ft.:
- 2,215
- Status:
- Active
- Beds:
- 4
- Lot size:
- 0.42 Acres
- Baths:
- 2.00
- MLS#:
- 24034394
ADDITIONAL INFORMATION
- Type:
- Single Family
- Sq.Ft.:
- 1,440
- Status:
- Active
- Beds:
- 3
- Baths:
- 2.00
- MLS#:
- 10117207
- Subdivision:
- Brookhaven
ADDITIONAL INFORMATION
Welcome to this charming 3-bedroom, 2-bathroom home perfectly situated on a quaint corner lot in the desirable Jonesboro school district. As you step inside, you'll be greeted by a well-laid-out floor plan that maximizes both space and comfort. The heart of the home is the inviting kitchen, featuring a beautiful backsplash, ample cabinet space, and a convenient breakfast barideal for casual dining or entertaining guests. The stunning master suite is a true retreat, boasting a generous jet tub, a walk-in shower, a spacious walk-in closet, and a cozy sitting area for relaxation. Step outside to discover your own private oasis. The outdoor space is designed for enjoyment and tranquility, complete with a gazebo and patioperfect for morning coffee or evening gatherings. A large storage room and a workshop offer plenty of space for tools and hobbies, while the privacy-fenced yard ensures a peaceful environment. Safety and convenience are prioritized with an underground storm shelter that has electricity connected for added comfort during storms. The home's curb appeal is enhanced by recently installed leaf filter gutters, providing peace of mind and maintenance ease. Don't miss the opportunity to make this lovely home your owna perfect blend of comfort, style, and functionality awaits you!
$422,900
909 Pinecrest Jonesboro, AR 72401
- Type:
- Single Family
- Sq.Ft.:
- 4,000
- Status:
- Active
- Beds:
- 4
- Lot size:
- 0.28 Acres
- Baths:
- 4.00
- MLS#:
- 24034051
ADDITIONAL INFORMATION
$29,000
1204 Warren Jonesboro, AR 72401
- Type:
- Single Family
- Sq.Ft.:
- 575
- Status:
- Active
- Beds:
- 1
- Lot size:
- 0.2 Acres
- Baths:
- 1.00
- MLS#:
- 24033492
ADDITIONAL INFORMATION
- Type:
- Single Family
- Sq.Ft.:
- 3,057
- Status:
- Active
- Beds:
- 4
- Baths:
- 3.00
- MLS#:
- 10117107
- Subdivision:
- Marshall
ADDITIONAL INFORMATION
Marshall Estates beauty! This home is situated in one of the most desirable neighborhoods in Jonesboro. Connected to Jonesboro Country Club this 4 bedroom 2.5 bath home with a deep 2 car garage is move in ready. Lovingly Maintained and updated the incredible landscaping welcomes you home. Thru the entry the formal dining room is large with tall ceilings and lots of natural light. The kitchen is chefs size with ample cabinets, Viking range, subzero refrigerator and separate ice maker. The kitchen has a great built in desk and bar area. Terra Cotta floors are warm and inviting throughout kitchen and eat in area, and a great sun/casual living area. Large formal living with room for piano, and built ins with fireplace. Recessed lighting throughout home. 1/2 powder room for guests on main level. Also on Main level is cozy master with updated master bath. Master Bath has double sinks, tub, separate shower and walk in closet with built in cabinets. Also on main level is good sized mud/laundry room with additional refrigerator, cabinets and sink. Upstairs three good sized bedrooms, full bath, and large bonus room. Home has an exceptional lush back yard patio with recent upgrades. Three car garage with plenty of room for golf cart rides to JCC for afternoon golf.
- Type:
- Single Family
- Sq.Ft.:
- 3,726
- Status:
- Active
- Beds:
- 5
- Year built:
- 1993
- Baths:
- 4.00
- MLS#:
- 10116959
- Subdivision:
- Ivy Green
ADDITIONAL INFORMATION
Introducing a stately retreat of Ivy Green, a haven of sophistication nestled in a coveted neighborhood. This all-brick masterpiece exudes timeless elegance with its captivating exterior light fixtures, standing as a true rarity among homes. Secluded at the end of a tranquil cul-de-sac, this 5-bedroom, 3 1/2-bathroom home is situated across nearly an acre of lush land, offering both expansive living spaces and enchanting entertainment areas. Dual living areas provide versatility for relaxation and entertainment, while the formal dining room sets the scene for unforgettable gatherings. The kitchen boasts abundant granite countertops, double oven, island cooktop, built-in microwave, trash compactor, breakfast nook all seamlessly integrated with the inviting main living area adorned by a cozy gas log fireplace. Convenience meets luxury with thoughtful touches like a laundry chute discreetly positioned in the upstairs hallway and generously proportioned bedrooms boasting ample walk-in closets throughout. Step outside into your private oasis, an expansive backyard reminiscent of your personal park awaits you alongside an inviting swimming pool enclosed by ornate iron fencing. Enjoy sitting in the screened in back porch while drinking your morning coffee or winding down at night. Completing this estate is an oversized three-car garage featuring access to a floored attic via a convenient stairway for all of your storage needs.
- Type:
- Condo/Townhouse
- Sq.Ft.:
- 1,584
- Status:
- Active
- Beds:
- 2
- Lot size:
- 0.15 Acres
- Baths:
- 1.00
- MLS#:
- 24037576
ADDITIONAL INFORMATION
- Type:
- Single Family
- Sq.Ft.:
- 1,376
- Status:
- Active
- Beds:
- 3
- Baths:
- 1.00
- MLS#:
- 10116874
- Subdivision:
- N/A
ADDITIONAL INFORMATION
Charming home near Main Street, filled with character! Enjoy the cozy, covered front porch and step into a bright interior with large windows, flooding the space with natural light. Hardwood floors flow throughout, and fresh paint brightens the living, dining, and master rooms. The kitchen shines with granite countertops, perfect for your culinary adventures. Don't miss the spacious sunroom overlooking a large, fenced-in backyard - a perfect spot for relaxation or entertaining. This gem combines old charm, comfort, and convenience!
- Type:
- Single Family
- Sq.Ft.:
- 756
- Status:
- Active
- Beds:
- 2
- Lot size:
- 0.08 Acres
- Baths:
- 1.00
- MLS#:
- 24031873
ADDITIONAL INFORMATION
$180,000
641 Warner Ave Jonesboro, AR 72401
- Type:
- Single Family
- Sq.Ft.:
- 2,002
- Status:
- Active
- Beds:
- 4
- Lot size:
- 0.14 Acres
- Baths:
- 3.00
- MLS#:
- 24031842
ADDITIONAL INFORMATION
Open House:
Saturday, 11/23 2:00-4:00PM
- Type:
- Single Family
- Sq.Ft.:
- 1,518
- Status:
- Active
- Beds:
- 3
- Lot size:
- 0.5 Acres
- Year built:
- 2010
- Baths:
- 2.00
- MLS#:
- 10116758
- Subdivision:
- N/A
ADDITIONAL INFORMATION
This 3 Bedroom, 2 Bathroom home has 1,518 SqFt and sits on 0.50 +/- Acres. Call to set a showing today.
- Type:
- Single Family
- Sq.Ft.:
- 812
- Status:
- Active
- Beds:
- 2
- Lot size:
- 0.14 Acres
- Baths:
- 1.00
- MLS#:
- 24031672
ADDITIONAL INFORMATION
- Type:
- Single Family
- Sq.Ft.:
- 2,900
- Status:
- Active
- Beds:
- 4
- Lot size:
- 0.38 Acres
- Baths:
- 3.00
- MLS#:
- 10116715
- Subdivision:
- Parkers Woodland
ADDITIONAL INFORMATION
This new listing comes with a brand new roof! This house has tons of charm and character and there's plenty of space to entertain.
- Type:
- Single Family
- Sq.Ft.:
- 2,704
- Status:
- Active
- Beds:
- 4
- Lot size:
- 0.3 Acres
- Year built:
- 1989
- Baths:
- 4.00
- MLS#:
- 24031035
ADDITIONAL INFORMATION
$624,900
1312 Stone Creek Jonesboro, AR 72401
- Type:
- Single Family
- Sq.Ft.:
- 4,335
- Status:
- Active
- Beds:
- 4
- Lot size:
- 1.07 Acres
- Year built:
- 2004
- Baths:
- 5.00
- MLS#:
- 24030974
ADDITIONAL INFORMATION
$460,000
607 Melody Lane Jonesboro, AR 72401
- Type:
- Single Family
- Sq.Ft.:
- 3,668
- Status:
- Active
- Beds:
- 4
- Lot size:
- 0.08 Acres
- Year built:
- 1959
- Baths:
- 3.00
- MLS#:
- 10116652
- Subdivision:
- Cartwright
ADDITIONAL INFORMATION
Welcome to 607 Melody Lane, a stunning 4-bedroom, 3-bathroom home nestled in the heart of Jonesboro, just steps away from Jonesboro High School. This charming property features an in-ground pool, custom kitchens and baths by Gilmore, and an abundance of character. You'll find not one but two primary suites, along with luxurious granite countertops, built-in cabinetry, an outdoor surround sound system, a craft room, and a storm room for added safety. Originally built in 1959, this home has been thoughtfully updated with a bricked patio and courtyard, exquisite marble and tile flooring, and a tankless water heater. Additionally, the attached apartment, approximately 1,800 square feet, offers its own living room, bedroom, kitchen, laundry room, closet, and cedar closet, providing versatile living options. This unique property is also currently being used as an Airbnb, and the owners are willing to sell all personal property in the Airbnb to the new owners if desired. Don't miss this rare opportunity to own a truly unique home!
Open House:
Saturday, 11/23 1:00-3:00PM
- Type:
- Single Family
- Sq.Ft.:
- 2,016
- Status:
- Active
- Beds:
- 5
- Year built:
- 2024
- Baths:
- 3.00
- MLS#:
- 10116524
- Subdivision:
- Edgemont
ADDITIONAL INFORMATION
This sprawling one-story home includes many contemporary features, and an open-concept design and 9' ceilings enhance the wonderful feel of this home. The kitchen includes a large island perfect for bar-style eating or entertaining, a walk-in pantry, and plenty of cabinets and counter space. The spacious living room overlooks the covered porch, which is a great area for relaxing and dining al fresco. The large Bedroom One, located at the back of the home for privacy, can comfortably fit a king size bed, and includes an en suite bathroom with double vanity, huge walk-in closet, and separate water closet. Two secondary bedrooms, located at the front of the house, share a bathroom. The other two secondary bedrooms, located near the center of the home, share an additional bathroom with a linen closet inside, and have convenient access to the laundry room. Pictures, photographs, colors, features, and sizes are for illustration purposes only and will vary from the homes as built. More Home Features Include: All granite countertops, all kitchen appliances, gutters, blinds, walk in shower, covered back patio, and smart home system.
Open House:
Saturday, 11/23 1:00-3:00PM
- Type:
- Single Family
- Sq.Ft.:
- 1,510
- Status:
- Active
- Beds:
- 3
- Year built:
- 2024
- Baths:
- 2.00
- MLS#:
- 10116521
- Subdivision:
- Edgemont
ADDITIONAL INFORMATION
The Kenner plan features an open-concept design including 9' ceilings which enhance the wonderful feel of this home. The kitchen includes a large granite counter perfect for bar-style eating or entertaining, a spacious pantry and plenty of cabinets and counter space. The large living room overlooks the patio, which is a great area for relaxing and dining al fresco. Bedroom One, located at the back of the home for privacy, can comfortably fit a nice size bed, and includes an en suite bathroom with a vanity and big walk-in closet. Two other bedrooms share a second bathroom. The two-car garage connects to a small hallway where the laundry room is located. Pictures, photographs, colors, features, and sizes are for illustration purposes only and will vary from the homes as built. More Home Features Include: All granite countertops, all kitchen appliances, gutters, blinds, walk in shower, covered back patio, and smart home system.
Open House:
Saturday, 11/23 1:00-3:00PM
- Type:
- Single Family
- Sq.Ft.:
- 1,510
- Status:
- Active
- Beds:
- 3
- Baths:
- 2.00
- MLS#:
- 10116507
- Subdivision:
- Edgemont
ADDITIONAL INFORMATION
The Kenner plan features an open-concept design including 9' ceilings which enhance the wonderful feel of this home. The kitchen includes a large granite counter perfect for bar-style eating or entertaining, a spacious pantry and plenty of cabinets and counter space. The large living room overlooks the patio, which is a great area for relaxing and dining al fresco. Bedroom One, located at the back of the home for privacy, can comfortably fit a nice size bed, and includes an en suite bathroom with a vanity and big walk-in closet. Two other bedrooms share a second bathroom. The two-car garage connects to a small hallway where the laundry room is located. Pictures, photographs, colors, features, and sizes are for illustration purposes only and will vary from the homes as built.
Open House:
Saturday, 11/23 1:00-3:00PM
- Type:
- Single Family
- Sq.Ft.:
- 1,672
- Status:
- Active
- Beds:
- 3
- Baths:
- 2.00
- MLS#:
- 10116508
- Subdivision:
- Edgemont
ADDITIONAL INFORMATION
The Bristol is a 1,672 square foot, 3 bed and 2 bath home. This open floor plan comes with 9' ceilings and a kitchen with a large island and all stainless-steel appliances. The Private Suite bath has a dual sink vanity, large shower with seat and a large walk-in closet which connects to the laundry room. Pictures, photographs, colors, features, and sizes are for illustration purposes only and will vary from the homes as built. Like all Jonesboro D.R. Horton homes, the Bristol includes a Home is Connected smart home technology package which allows you to control your home with your smart device while near or away.
$429,900
611 Melody Lane Jonesboro, AR 72401
- Type:
- Single Family
- Sq.Ft.:
- 4,042
- Status:
- Active
- Beds:
- 4
- Year built:
- 2000
- Baths:
- 4.00
- MLS#:
- 10116496
- Subdivision:
- Cooper
ADDITIONAL INFORMATION
***Charming Family Home with Modern Upgrades in Jonesboro*** This stunning 4 bedroom 3 1/2 bathroom residence offers a generous 3,042 sq ft of livable space, perfect for families or those who love to entertain. Nestled on two large lots in the heart of Jonesboro, this property boasts beautifully landscaped yard that enhances its curb appeal. Step inside to find fresh, new paint throughout, creating bright and inviting atmosphere. The kitchen has been thoughtfully updated by removing several cabinets, resulting in a modern open-concept design that flows seamlessly into the living areas. Whether you're hosting a dinner party or enjoying a cozy night, the new fireplace adds warmth and charm. The home features a partially finished walk-out basement, providing an additional 1,000 sq ft of heated and cooled space, perfect for a game room, home gym or extra storage. You'll also appreciate the convenience of the newly added attached garage, complete with a new garage door and heating /cooling system, ensuring your vehicles are protected year - round. Enjoy the outdoors with a spacious backyard that's perfect for gatherings or simply relaxing in your beautiful surroundings. With two entrances- one on Melody Lane and another on Woodland Drive-access is easy and convenient. Located just a few blocks from Jonesboro High School and in close proximity to the Jonesboro Country Club, the home is ideally situated for families and active lifestyles. With the interest are starting to decrease, now is the perfect time to make this house your home. Don't miss out on this must-see property! Schedule your showing today and experience all this home has to offer.
The information provided by this website is for the personal, non-commercial use of consumers and may not be used for any purpose other than to identify prospective properties consumers may be interested in purchasing. The broker providing the data believes the data to be correct, but advises interested parties to confirm the data before relying on it in a purchase decision. Copyright 2024 Northeast Arkansas Board of Realtors. All rights reserved.

IDX information is provided exclusively for consumers' personal, non-commercial use that it may not be used for any purpose other than to identify prospective properties consumers may be interested in purchasing. Copyright 2024 Cooperative Arkansas REALTORS Multiple Listing Services. All rights reserved.
Jonesboro Real Estate
The median home value in Jonesboro, AR is $197,900. This is higher than the county median home value of $189,700. The national median home value is $338,100. The average price of homes sold in Jonesboro, AR is $197,900. Approximately 47.55% of Jonesboro homes are owned, compared to 42.76% rented, while 9.7% are vacant. Jonesboro real estate listings include condos, townhomes, and single family homes for sale. Commercial properties are also available. If you see a property you’re interested in, contact a Jonesboro real estate agent to arrange a tour today!
Jonesboro, Arkansas 72401 has a population of 77,520. Jonesboro 72401 is more family-centric than the surrounding county with 33.25% of the households containing married families with children. The county average for households married with children is 32.27%.
The median household income in Jonesboro, Arkansas 72401 is $48,901. The median household income for the surrounding county is $51,788 compared to the national median of $69,021. The median age of people living in Jonesboro 72401 is 33.8 years.
Jonesboro Weather
The average high temperature in July is 90.4 degrees, with an average low temperature in January of 27.2 degrees. The average rainfall is approximately 48.7 inches per year, with 4.1 inches of snow per year.




