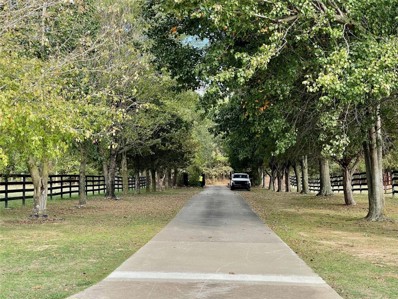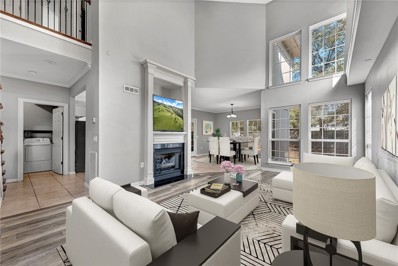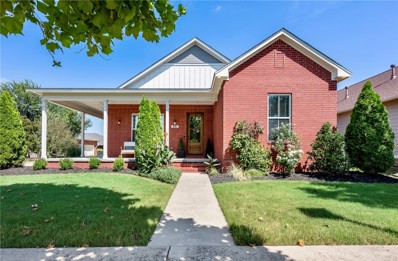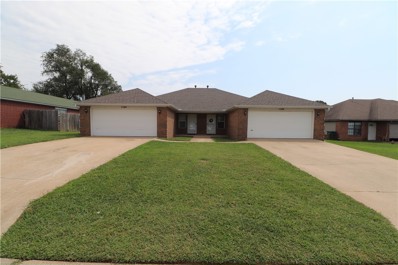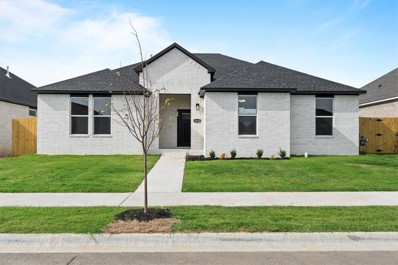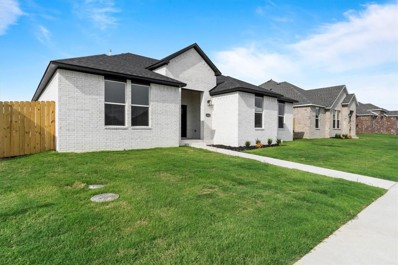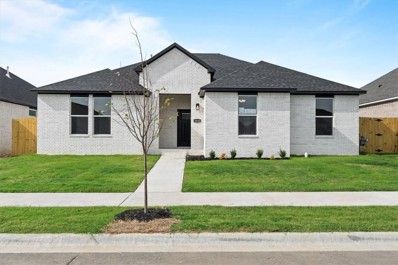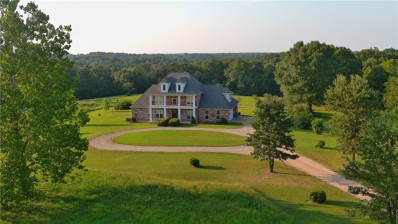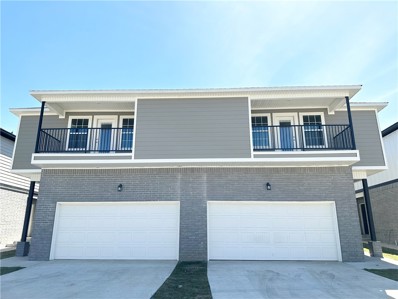Fayetteville AR Homes for Sale
- Type:
- Duplex
- Sq.Ft.:
- 3,684
- Status:
- Active
- Beds:
- n/a
- Lot size:
- 0.16 Acres
- Year built:
- 2018
- Baths:
- MLS#:
- 1284744
- Subdivision:
- Rupple Meadows
ADDITIONAL INFORMATION
This well-maintained duplex is located approximately 10 minutes from the University of Arkansas, offering an excellent investment potential for anyone wanting to market to students or live in one side and rent out the other. Each unit features 3 bedrooms and 3 ensuite bathrooms, with spacious living areas and modern amenities. Situated in a quiet, desirable neighborhood, the property is close to shopping, dining, and public transportation. With strong rental history and high demand in the area, this duplex is perfect for investors seeking steady income and long-term appreciation. Don’t miss out on this prime location!
- Type:
- Duplex
- Sq.Ft.:
- 3,650
- Status:
- Active
- Beds:
- n/a
- Lot size:
- 0.16 Acres
- Year built:
- 2018
- Baths:
- MLS#:
- 1284745
- Subdivision:
- Rupple Meadows
ADDITIONAL INFORMATION
This well-maintained duplex is located approximately 10 minutes from the University of Arkansas, offering an excellent investment potential for anyone wanting to market to students or live in one side and rent out the other. Each unit features 3 bedrooms and 3 ensuite bathrooms, with spacious living areas and modern amenities. Situated in a quiet, desirable neighborhood, the property is close to shopping, dining, and public transportation. With strong rental history and high demand in the area, this duplex is perfect for investors seeking steady income and long-term appreciation. Don’t miss out on this prime location!
- Type:
- Duplex
- Sq.Ft.:
- 4,118
- Status:
- Active
- Beds:
- n/a
- Lot size:
- 0.16 Acres
- Year built:
- 2018
- Baths:
- MLS#:
- 1284392
- Subdivision:
- Rupple Meadows
ADDITIONAL INFORMATION
This well-maintained duplex is located approximately 10 minutes from the University of Arkansas, offering an excellent investment potential for anyone wanting to market to students or live in one side and rent out the other. Each unit features 4 bedrooms and 4 ensuite bathrooms, with spacious living areas and modern amenities. Situated in a quiet, desirable neighborhood, the property is close to shopping, dining, and public transportation. With strong rental history and high demand in the area, this duplex is perfect for investors seeking steady income and long-term appreciation. Don’t miss out on this prime location!
- Type:
- Single Family
- Sq.Ft.:
- 5,269
- Status:
- Active
- Beds:
- 5
- Lot size:
- 3.02 Acres
- Year built:
- 1986
- Baths:
- 6.00
- MLS#:
- 1285465
- Subdivision:
- Tontitown Outlots
ADDITIONAL INFORMATION
Take the gated, tree lined driveway down to this country estate located just minutes from Fayetteville and Springdale. Home sits on just over 3 acres with amazing views. Find a 22,000 gallon kidney shaped pool right outside the back door with the same great views. Attached 2.5 car garage with a 5 car carport located across the driveway. Large metal shop building with room for all of your toys. Home has updated granite and stainless kitchen, split floor plan, two offices and two living rooms, a sunken den, and so much storage. Large utility room and formal dining. Covered front patio is perfect for entertaining.
- Type:
- Townhouse
- Sq.Ft.:
- 1,883
- Status:
- Active
- Beds:
- 3
- Lot size:
- 0.05 Acres
- Year built:
- 2020
- Baths:
- 3.00
- MLS#:
- 1284567
- Subdivision:
- Timber Ridge Estates
ADDITIONAL INFORMATION
This exceptional townhouse features an attached garage and a sleek concrete driveway. The modern kitchen offers a pantry, elegant granite countertops, appliances such as a countertop microwave, dishwasher, electric cooktop, glass cooktop, garbage disposal, and refrigerator. The home includes walk-in closets, a washer/dryer connection, durable wood laminate flooring and a private balcony off the master bedroom. Additional conveniences include curbside recycling. Double-pane windows enhance energy efficiency and comfort. Ideally located just 4.2 miles from the University of Arkansas, this townhouse is also close to shopping destinations like Sam’s Club (1.3 miles) and the local mall (4.6 miles). Enjoy proximity to schools and biking trails, making this property both convenient and well-situated.
- Type:
- Single Family
- Sq.Ft.:
- 2,100
- Status:
- Active
- Beds:
- 3
- Lot size:
- 0.1 Acres
- Year built:
- 2024
- Baths:
- 3.00
- MLS#:
- 1285358
- Subdivision:
- The Bradford Houses on Mt Sequoyah
ADDITIONAL INFORMATION
A charming residence perched on scenic Mt. Sequoyah in Fayetteville effortlessly blends style & functionality, offering comfortable & inviting living experiences. Nestled amidst the natural beauty of Mt. Sequoyah, this home provides a balance between tranquility & city conveniences. Step inside & explore 3 bedrooms flooded w/ natural light, creating cozy retreats for relaxation. The 2.5 baths hold a thoughtful design, featuring a claw-foot tub & all-glass shower, combining classic elegance w/ modern aesthetics. The spacious 2-car garage, is wired for an electric vehicle & is EVSE ready, has 20-foot capacity, and ensures ample parking & storage space. The interior has high ceilings & adds an airy & spacious feel, complemented by the subtle elegance of crown molding throughout. The kitchen, a haven for culinary enthusiasts, boasts a gas range, modern appliances, & stylish finishes. Enjoy the luxury & convenience of a low voltage package/security, ensuring your peace of mind. Come experience comfort & sophistication.
- Type:
- Condo
- Sq.Ft.:
- 2,020
- Status:
- Active
- Beds:
- 3
- Lot size:
- 0.01 Acres
- Year built:
- 2005
- Baths:
- 3.00
- MLS#:
- 1285052
- Subdivision:
- Benton Ridge
ADDITIONAL INFORMATION
Lovely townhome in excellent location close to downtown Fayetteville, schools, and university with easy highway access for commute - Oversized master bedroom with jacuzzi tub. Cathedral ceilings in downstairs living area and full eight window for additional lights - Open kitchen with granite tops. All new wood floors throughout.
- Type:
- Single Family
- Sq.Ft.:
- 2,121
- Status:
- Active
- Beds:
- 3
- Lot size:
- 0.23 Acres
- Year built:
- 2017
- Baths:
- 2.00
- MLS#:
- 1285245
- Subdivision:
- Oakbrooke Sub Ph II
ADDITIONAL INFORMATION
Back-on-the-market due to no fault of seller. This beautiful all-brick home is situated on a corner lot with wrap-around front porch views of the quaint Oakbrooke subdivision which is adored for walkable, tree-lined sidewalks, neighborhood park, and easy access to the paved trail along Rupple Road. The heart of this single story home features a flowing and open arrangement among the large living room, generous kitchen, and dining area overlooking the side yard and 2nd private porch. Consistent finish materials used throughout this impressive home give it an elevated style and charm. The spacious primary suite is privately tucked in the back of the home and boasts a large walk-in closet, double vanity, double shower, and private water closet. The 2 other bedrooms are towards the front of the home with a hall bath in between. The 2-car garage is attached to the back of the home and has ample space for storing extra tools & equipment. We love the built-in shelves featured throughout the home.
- Type:
- Duplex
- Sq.Ft.:
- 2,776
- Status:
- Active
- Beds:
- n/a
- Lot size:
- 0.23 Acres
- Year built:
- 1996
- Baths:
- MLS#:
- 1285074
- Subdivision:
- Fieldstone
ADDITIONAL INFORMATION
2,776+/- Sq Ft full brick duplex in an incredible Fayetteville location right off Wedington and close to U of A. This well maintained property includes 3 beds, 2 baths, 2 car garages on each side. These units offer large living rooms, lots of kitchen cabinets, decks off the main bedrooms, 6ft privacy fenced yards, and a newer roof. The washers, dryers, and refrigerators convey
- Type:
- Single Family
- Sq.Ft.:
- 2,115
- Status:
- Active
- Beds:
- 4
- Lot size:
- 0.29 Acres
- Year built:
- 2024
- Baths:
- 2.00
- MLS#:
- 1285004
- Subdivision:
- Riverwalk
ADDITIONAL INFORMATION
2059 Plan with 2115 Square Feet in Riverwalk, one of Fayetteville's most unique subdivisions that was designed for perfection. It is located in East Fayetteville, just 10 minutes from the Fayetteville Square, filled with downtown entertainment and a variety of restaurants. Welcome to Phase V Riverwalk, centrally located to all that Northwest Arkansas has to offer. This brand-new home will have LVP throughout. Kitchen will have 42-inch cabinets, stainless steel appliances, and quartz countertops! Living room will have a beautiful gas log fireplace with painted brick surrounds and white mantle. Cased windows in the living, dining, and bedroom one. The bedroom one will have dual sinks and quartz countertops, oversized walk-in shower. High-efficiency air conditioning system with programmable Wi-Fi thermostat. Exterior of homes will be brick or Brick/ LP Smart Siding per plan. Taxes and Parcel TBD.
- Type:
- Single Family
- Sq.Ft.:
- 2,115
- Status:
- Active
- Beds:
- 4
- Lot size:
- 0.26 Acres
- Year built:
- 2024
- Baths:
- 2.00
- MLS#:
- 1285009
- Subdivision:
- Riverwalk
ADDITIONAL INFORMATION
Beautiful 2059 Plan with 2115 sq feet n in Riverwalk, one of Fayetteville's most unique subdivisions that was designed for perfection. It is located in East Fayetteville, just 10 minutes from the Fayetteville Square, filled with downtown entertainment and a variety of restaurants. Welcome to Phase V Riverwalk, centrally located to all that Northwest Arkansas has to offer. This brand-new home will have LVP throughout. Kitchen will have 42-inch cabinets, stainless steel appliances, and quartz countertops! Living room will have a beautiful gas log fireplace with painted brick surrounds and white mantle. Cased windows in the living, dining, and bedroom one. The bedroom one will have dual sinks and quartz countertops, oversized walk-in shower. High-efficiency air conditioning system with programmable Wi-Fi thermostat. Exterior of homes will be brick or Brick/ LP Smart Siding per plan. Taxes and Parcel TBD.
- Type:
- Single Family
- Sq.Ft.:
- 2,115
- Status:
- Active
- Beds:
- 4
- Lot size:
- 0.28 Acres
- Year built:
- 2024
- Baths:
- 2.00
- MLS#:
- 1285008
- Subdivision:
- Riverwalk
ADDITIONAL INFORMATION
Beautiful 2059 Plan with 2115 sq feet in Riverwalk, one of Fayetteville's most unique subdivisions that was designed for perfection. It is located in East Fayetteville, just 10 minutes from the Fayetteville Square, filled with downtown entertainment and a variety of restaurants. Welcome to Phase V Riverwalk, centrally located to all that Northwest Arkansas has to offer. This brand-new home will have LVP throughout. Kitchen will have 42-inch cabinets, stainless steel appliances, and quartz countertops! Living room will have a beautiful gas log fireplace with painted brick surrounds and white mantle. Cased windows in the living, dining, and bedroom one. The bedroom one will have dual sinks and quartz countertops, oversized walk-in shower. High-efficiency air conditioning system with programmable Wi-Fi thermostat. Exterior of homes will be brick or Brick/ LP Smart Siding per plan. Taxes and Parcel TBD.
$2,600,000
114 N East Avenue Fayetteville, AR 72701
- Type:
- Single Family
- Sq.Ft.:
- 4,200
- Status:
- Active
- Beds:
- 5
- Lot size:
- 0.11 Acres
- Year built:
- 1971
- Baths:
- 3.00
- MLS#:
- 1282620
- Subdivision:
- FAYETTEVILLE ORIGINAL
ADDITIONAL INFORMATION
This remarkable five-bedroom property is located only one block from the Fayetteville Square, with EIGHT reserved parking spaces! Recently remodeled with all new finishes and appliances, the house boasts a spacious interior with a unique rooftop patio where you can enjoy city views and entertain guests in style. There are no POA fees or regulations associated with the property. Don't miss out on the opportunity to own this one-of-a-kind home now in the heart of Fayetteville!
- Type:
- Single Family
- Sq.Ft.:
- 1,280
- Status:
- Active
- Beds:
- 2
- Lot size:
- 0.1 Acres
- Year built:
- 2021
- Baths:
- 3.00
- MLS#:
- 1284379
- Subdivision:
- Klyces Sub
ADDITIONAL INFORMATION
Enjoy the best of both worlds with this newer home on historic Mount Sequoyah, just a short walk from Fayetteville Square, Dickson St, parks, trails, and the University. This thoughtfully designed 2 bedroom, 2.5 bathroom home maximizes space and natural light, featuring an open concept with nice upgrades like quartz countertops, energy-efficient stainless steel appliances, recessed lighting, and a remote-controlled gas fireplace. Both master suites upstairs come with walk-in closets and private bathrooms. The main level offers a seamless flow between the kitchen, dining area, and living room, plus a convenient half bath, full-size laundry room, and pantry. With lots of windows, this home is always bright and welcoming. Relax on the deck overlooking a deep, shady backyard, and enjoy leisurely strolls through the charming neighborhood and nearby park. Plus, there are two parking spaces for added convenience.
- Type:
- Single Family
- Sq.Ft.:
- 1,609
- Status:
- Active
- Beds:
- 3
- Lot size:
- 0.17 Acres
- Year built:
- 2023
- Baths:
- 2.00
- MLS#:
- 1284610
- Subdivision:
- Villages of Sloanbrooke, Phase 7
ADDITIONAL INFORMATION
Recently built home in the highly sought after Villages of Sloanbrooke. Sellers dream home but having to relocate. Fabulous 3 bed/2 bath home with gorgeous granite and beautiful white cabinetry throughout. Covered patios on front and back. Don't miss this one - Make an appt to come out to see this lovely home today!
- Type:
- Duplex
- Sq.Ft.:
- 3,650
- Status:
- Active
- Beds:
- n/a
- Lot size:
- 0.16 Acres
- Year built:
- 2018
- Baths:
- MLS#:
- 1284557
- Subdivision:
- Rupple Meadows
ADDITIONAL INFORMATION
This well-maintained duplex is located approximately 10 minutes from the University of Arkansas, offering an excellent investment potential for anyone wanting to market to students or live in one side and rent out the other. Each unit features 3 bedrooms and 3 ensuite bathrooms, with spacious living areas and modern amenities. Situated in a quiet, desirable neighborhood, the property is close to shopping, dining, and public transportation. With strong rental history and high demand in the area, this duplex is perfect for investors seeking steady income and long-term appreciation. Don’t miss out on this prime location! ATTN: Interior photos are from a similar unit and are used as an example of the features and layout for the property.
$2,350,000
608 Sequoyah Drive Fayetteville, AR 72701
- Type:
- Single Family
- Sq.Ft.:
- 4,800
- Status:
- Active
- Beds:
- 5
- Lot size:
- 1.06 Acres
- Year built:
- 2009
- Baths:
- 5.00
- MLS#:
- 1284086
- Subdivision:
- Fayetteville Outlots
ADDITIONAL INFORMATION
Welcome to 608 N Sequoyah Drive, a Mediterranean-style custom home featuring luxurious details & appliances. Enter to find elegant marble floors leading to a versatile dining/art room & a living room with vaulted ceilings and a seasonal fireplace. The semi-professional kitchen presents a Miele coffee center, speed oven, Sub-Zero Pro G 48 refrigerator, Blue Star commercial stove & ample storage with jatoba wood-finished bins & a walk-in pantry. Adjacent to the kitchen is the family room & breakfast area that opens to a spacious patio with an overhead fan & gas grill hook up. The main floor includes a king-sized bedroom with a walk-in closet & an oversized bathroom with Grohe fixtures, Villeroy & Boch sinks, a Jacuzzi tub, and a walk-in shower. Upstairs- four bedrooms with walk-in closets, 3 baths with radiant floor heating & a central bedroom with a hot steam bath. Additional features include Anderson Eagle low-E windows, soy-based insulation & a new roof (2024).
$1,400,000
17803 Campbell Lane Fayetteville, AR 72703
- Type:
- Single Family
- Sq.Ft.:
- 3,217
- Status:
- Active
- Beds:
- 4
- Lot size:
- 31.86 Acres
- Year built:
- 2005
- Baths:
- 4.00
- MLS#:
- 1284083
- Subdivision:
- 23-17-29
ADDITIONAL INFORMATION
Enjoy peaceful days & quiet starry nights while overlooking the scenic Goshen Valley with one of a kind views. The White River/Beaver Lake winds around this spacious property that includes a 4 bedroom, 3.5 bath, 3217sf home nestled on 31.86 acres mol. As you enter, you are greeted by a large foyer & formal dining room. The dine-in kitchen with granite countertops & stainless appliances opens up to a cozy hearth room with a gas fireplace. The sun-filled family room features built-in book shelves and cabinets, crown molding, & a wood burning fireplace w/insert. The main level primary bedroom features tray ceilings, large walk-in closet, his & her vanities, jetted tub, & walk-in shower. Adjacent to the primary bedroom is an office with a walk-in closet. Two staircases serve a bonus room & 3 spacious bedrooms, 2 of which open to a covered porch and a bathroom with a tub shower combo. The 4th bedroom has an en-suite bathroom with a walk-in shower. Developers take note as property could be subdivided into lake view lots.
- Type:
- Condo
- Sq.Ft.:
- 2,203
- Status:
- Active
- Beds:
- 3
- Lot size:
- 0.01 Acres
- Year built:
- 2007
- Baths:
- 3.00
- MLS#:
- 1282609
- Subdivision:
- LEGACY BUILDING (THE) - HPR
ADDITIONAL INFORMATION
This unique property offers nearly 4,500 square feet of equal amounts of indoor and outdoor space for a perfect blend of urban convenience and outdoor living. The well-designed and spacious 3 bedroom, 3 full bath floor plan ensures both privacy and views. This stunning property offers an unbeatable location, just steps away from the vibrant Fayetteville Square and University of Arkansas campus from six stories above Dickson Street. Take in views of Old Main and the Boston Mountains from the sprawling patio. Available just in time for Razorback football season!
- Type:
- Single Family
- Sq.Ft.:
- 1,906
- Status:
- Active
- Beds:
- 3
- Lot size:
- 0.07 Acres
- Year built:
- 2023
- Baths:
- 3.00
- MLS#:
- 1284116
- Subdivision:
- Stone Hollow Residential Sub
ADDITIONAL INFORMATION
Just like new and priced to move! This stunning 3 bed, 2.5 bath home has only been lived in for 3 months, making it practically brand new! Featuring a modern open-concept design, the main level boasts tall ceilings and a custom tile fireplace, perfect for cozy evenings. The kitchen is a chef's dream with sleek quartz countertops and ample space for entertaining. Upstairs, the spacious primary suite offers two closets and a luxurious bathroom with a large soaking tub and a beautifully tiled shower. Located just minutes from the University of Arkansas campus and less than 2 miles from downtown Fayetteville! Plus, buyers will save $19,000 compared to what they would have paid if they bought this home new a few months ago. Don't miss out on this incredible opportunity!
- Type:
- Condo
- Sq.Ft.:
- 2,550
- Status:
- Active
- Beds:
- 4
- Lot size:
- 0.01 Acres
- Year built:
- 2005
- Baths:
- 3.00
- MLS#:
- 1284095
- Subdivision:
- Bellafont Gardens Hpr
ADDITIONAL INFORMATION
You will be impressed with this lovely 4 bed, 3 bath condo in desirable area of Fayetteville. The home boasts large second level bonus room, large master suite with walk-in closet. Wood fireplace in living room, open concept to kitchen, formal dining room with hardwood flooring. Covered back patio for entertaining and so much more. HVAC unit replaced 2020 and Hot water heater replaced 2021. Close to shopping, bike trails, and Lake Fayetteville. Walking distance to community pool. Home is plumbed for natural gas.
- Type:
- Single Family
- Sq.Ft.:
- 1,680
- Status:
- Active
- Beds:
- 3
- Lot size:
- 2 Acres
- Year built:
- 1994
- Baths:
- 2.00
- MLS#:
- 1283145
- Subdivision:
- 09-17-31
ADDITIONAL INFORMATION
Welcome to this inviting farmhouse-style home, nestled on 2 acres. This property offers a blend of open, cleared space & private, wooded areas, creating the perfect balance of tranquility & convenience. Step inside to discover a welcoming interior with abundant natural light. The eat-in kitchen is equipped with modern appliances & featuring ample space for casual dining. The living room is complete with a cozy gas log fireplace for those cool Arkansas evenings. The home boasts a large covered front porch, ideal for relaxing with a cup of coffee or enjoying a good book. The backyard is perfect for outdoor entertaining, with a generous patio space ready for gatherings or quiet relaxation. Additional features include a hall tree with a bench & shelves in the living room for added convenience & a shed in the backyard for extra storage. The property is complemented by its natural surroundings, with trees & bushes providing privacy & enhancing the serene atmosphere. Home warranty included with sale of home, sold as is.
$2,950,000
1642 S Duncan Avenue Fayetteville, AR 72701
- Type:
- Duplex
- Sq.Ft.:
- 10,542
- Status:
- Active
- Beds:
- n/a
- Lot size:
- 0.65 Acres
- Year built:
- 2024
- Baths:
- MLS#:
- 1283928
- Subdivision:
- Parksdale Add
ADDITIONAL INFORMATION
Incredible investment opportunity in amazing location! Walking distance to Baum-Walker Stadium (Razorback Baseball), trails, and more! Only minutes to University of Arkansas, shopping, dining, mountain biking, parks, I-49, Fayetteville Square, Farmers Market, and so much more! Property includes 3 brand new luxury duplexes for a total of 6 units! Each unit is 3 bedroom, 3 full bath, 1 half bath, and 1757 square feet. All units are leased through July 31st of 2026 with tenant paying all utilities! Total Gross income is $210,000.00 per year. Finishes include premium quartz counter tops, hardwood floors, high end gas range, luxury trim package, custom built cabinets to ceiling, stainless steel appliances (including refrigerator), washer, dryer, cozy front porch, covered balcony, and more! All bedrooms are upstairs with their own bathroom! Kitchen, Living room, dining room, and half bath on main level. Perfect for a 1031 exchange!
- Type:
- Duplex
- Sq.Ft.:
- 3,418
- Status:
- Active
- Beds:
- n/a
- Lot size:
- 0.12 Acres
- Year built:
- 2024
- Baths:
- MLS#:
- 1283925
- Subdivision:
- Towne West Phase III-IV
ADDITIONAL INFORMATION
Perfect for University of Arkansas students, young professionals, staffing agencies, and corporate housing! 1 duplex, 2 units. Spacious open floor plan with beautiful granite counter tops in the kitchen and bathrooms. Fresh, neutral colors. Contemporary lighting fixtures. All luxury vinyl plank. En suite and Jack and Jill bathrooms. Convenient upstairs washer and dryer location. Front covered entry. Secure, private access to garage. On Fayetteville Trail System. Covered balcony.
- Type:
- Single Family
- Sq.Ft.:
- 1,754
- Status:
- Active
- Beds:
- 3
- Lot size:
- 0.27 Acres
- Year built:
- 1962
- Baths:
- 2.00
- MLS#:
- 1283790
- Subdivision:
- Jacksons First Add
ADDITIONAL INFORMATION
Imagine living in the absolute heart of Fayetteville! Your Fayetteville dream location at the foot of Mt. Sequoyah has finally arrived on the market and puts you within about 5 minutes of the University of Arkansas and Dickson Street! Make this 1960s Ranch Style home your own! Live just steps away from the brand new Mission Blvd bike and walking trails and walk to Root School that is 1 minute away. Cozy up to the original wood burning fireplace with the original hardwood floors and enjoy one of 3 wood porches and decks. The large living room opens up to another bonus room that can be used for a dining room, office or extra living space. Ready for the ultimate bonus? This home boasts an over 500 sq ft. basement that isn't included in the square footage but has HVAC ductwork already run to it! Turn it into a game room or short term rental New Stainless Stove and Dishwasher & Range Hood! You won't find a better location that has this many indoor and outdoor living spaces! Enjoy the new Mission Trail with new Lighting!

Fayetteville Real Estate
The median home value in Fayetteville, AR is $380,000. This is higher than the county median home value of $298,500. The national median home value is $338,100. The average price of homes sold in Fayetteville, AR is $380,000. Approximately 36.82% of Fayetteville homes are owned, compared to 55.14% rented, while 8.05% are vacant. Fayetteville real estate listings include condos, townhomes, and single family homes for sale. Commercial properties are also available. If you see a property you’re interested in, contact a Fayetteville real estate agent to arrange a tour today!
Fayetteville, Arkansas has a population of 92,070. Fayetteville is less family-centric than the surrounding county with 32.88% of the households containing married families with children. The county average for households married with children is 33.88%.
The median household income in Fayetteville, Arkansas is $52,111. The median household income for the surrounding county is $56,610 compared to the national median of $69,021. The median age of people living in Fayetteville is 28.4 years.
Fayetteville Weather
The average high temperature in July is 88.7 degrees, with an average low temperature in January of 25.2 degrees. The average rainfall is approximately 47 inches per year, with 6.6 inches of snow per year.



