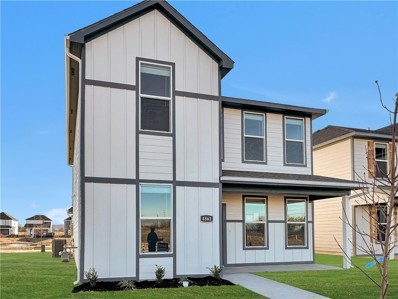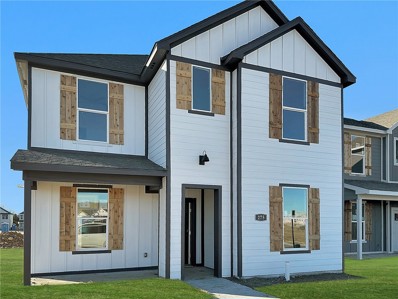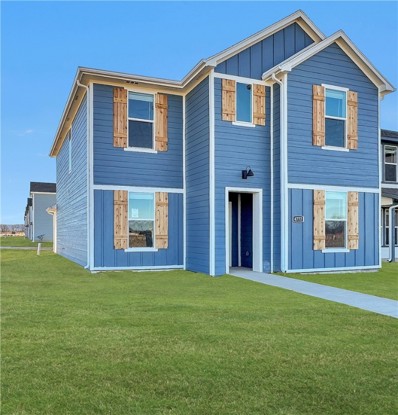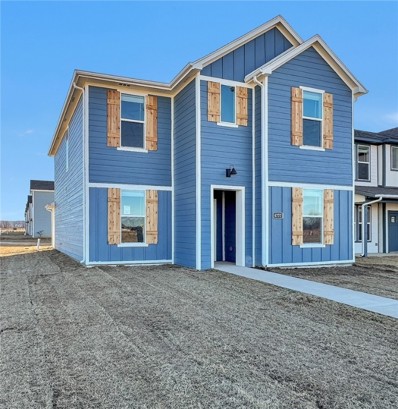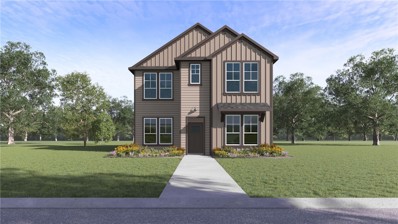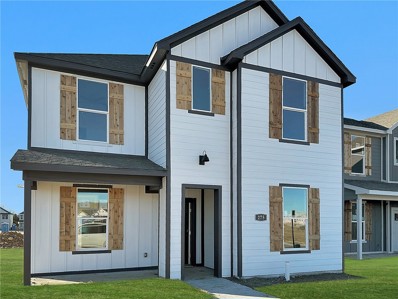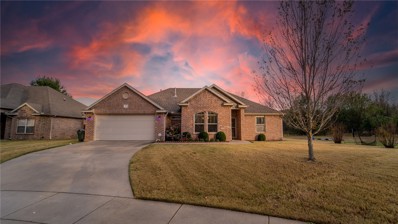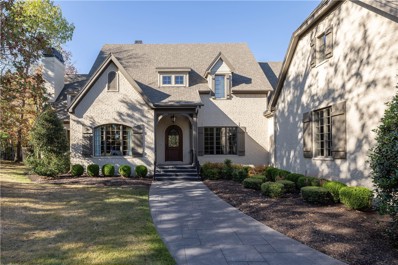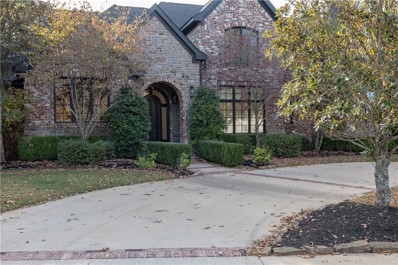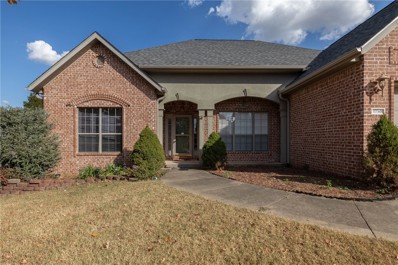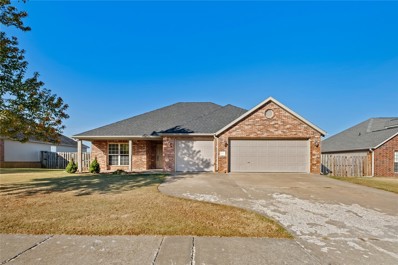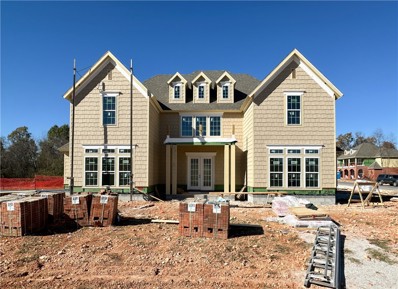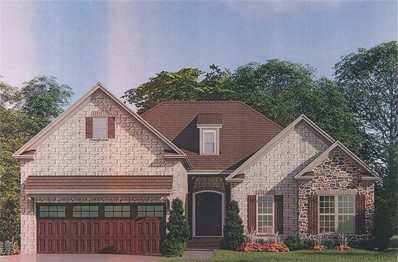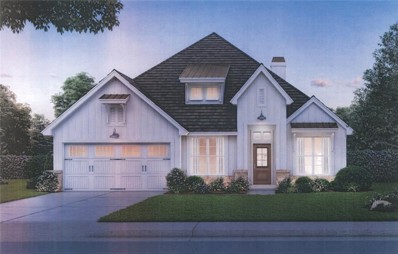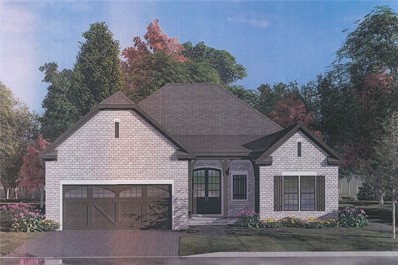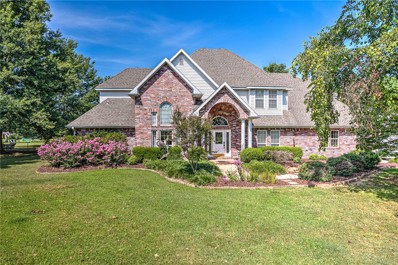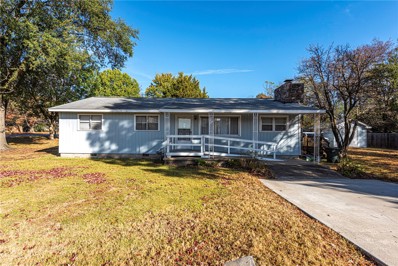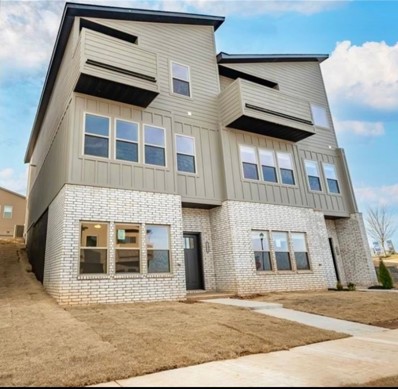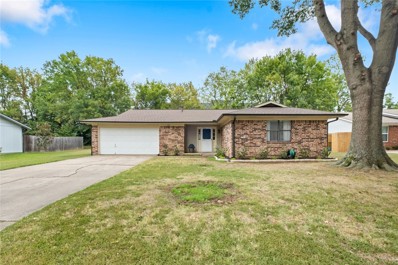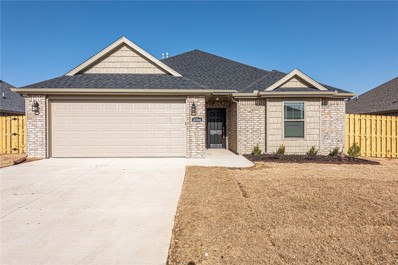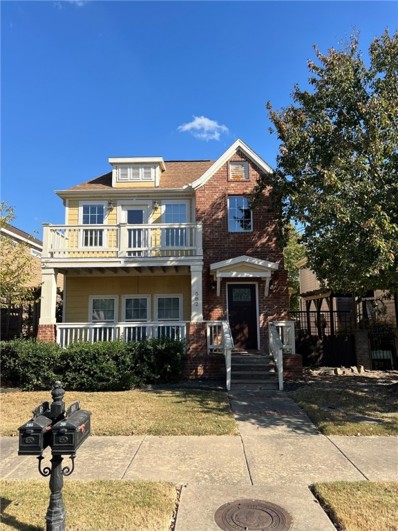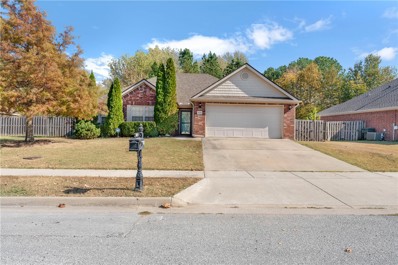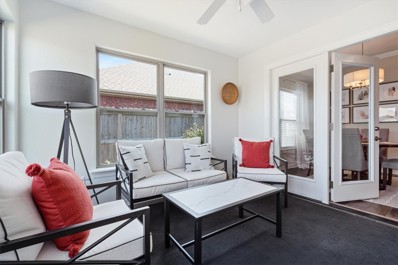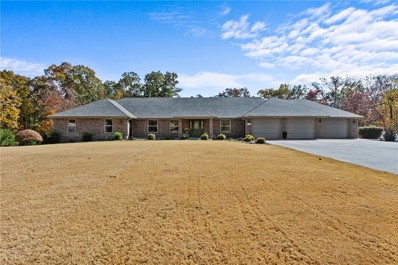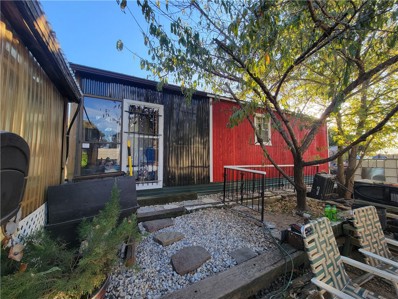Fayetteville AR Homes for Sale
- Type:
- Single Family
- Sq.Ft.:
- 1,688
- Status:
- Active
- Beds:
- 3
- Lot size:
- 0.14 Acres
- Baths:
- 3.00
- MLS#:
- 1291607
- Subdivision:
- Aiden's Place
ADDITIONAL INFORMATION
Model home at 4486 W. Glacier Street. OPEN EVERY DAY! Lovely 1688 Plan in Aiden’s Place, where you will find these beautiful NEW construction homes! First floor is your kitchen with lovely white cabinets, quartz countertops and tile backsplash! Stainless steel undermount kitchen sink! Island Kitchen overlooks your living room. There is also a half bath downstairs! Up the stair are your 2 Secondary bedrooms with walk in closets and they share a secondary bath! Also upstairs is your Bedroom one with an oversized walk-in shower with tiled walls. Walk-in closet complete this fabulous en-suite. Utility Room is upstairs as well! All bedrooms and living room will have a ceiling fan! LED lighting! Garage door opener! Tankless gas hot water heater as well! Double pane, Low-E, vinyl windows! Taxes and Parcel TBD. Exterior will have 4 sides LP Smart siding.
- Type:
- Single Family
- Sq.Ft.:
- 1,862
- Status:
- Active
- Beds:
- 3
- Lot size:
- 0.15 Acres
- Baths:
- 4.00
- MLS#:
- 1291606
- Subdivision:
- Aiden's Place
ADDITIONAL INFORMATION
Model home at 4486 W. Glacier Street. OPEN EVERY DAY! Lovely 1862 Plan in Aiden’s Place, where you will find these beautiful NEW construction homes! First floor is your kitchen with lovely white cabinets, quartz countertops and tile backsplash! Stainless steel undermount kitchen sink! Island Kitchen overlooks your living room. There is also a half bath downstairs! Up the stair are your 2 Secondary bedrooms with a secondary bath with quartz countertops! Also upstairs is your Bedroom one with an oversized walk-in shower with tiled walls. Dual walk-in closets complete this fabulous en-suite. Utility Room is upstairs as well. All bedrooms and living room will have a ceiling fan! LED lighting! Garage door opener! Tankless gas hot water heater as well! Double pane, Low-E, vinyl windows! Taxes and Parcel TBD. Exterior will have 4 sides LP Smart siding.
- Type:
- Single Family
- Sq.Ft.:
- 1,688
- Status:
- Active
- Beds:
- 3
- Lot size:
- 0.13 Acres
- Baths:
- 3.00
- MLS#:
- 1291508
- Subdivision:
- Aiden's Place
ADDITIONAL INFORMATION
Model home at 4486 W. Glacier Street. OPEN EVERY DAY! Lovely 1688 Plan in Aiden’s Place, where you will find these beautiful NEW construction homes! First floor is your kitchen with lovely white cabinets, quartz countertops and tile backsplash! Stainless steel undermount kitchen sink! Island Kitchen overlooks your living room. There is also a half bath downstairs! Up the stair are your 2 Secondary bedrooms with walk in closets and they share a secondary bath! Also upstairs is your Bedroom one with an oversized walk-in shower with tiled walls. Walk-in closet complete this fabulous en-suite. Utility Room is upstairs as well! All bedrooms and living room will have a ceiling fan! LED lighting! Garage door opener! Tankless gas hot water heater as well! Double pane, Low-E, vinyl windows! Taxes and Parcel TBD. Exterior will have 4 sides LP Smart siding.
- Type:
- Single Family
- Sq.Ft.:
- 1,688
- Status:
- Active
- Beds:
- 3
- Lot size:
- 0.11 Acres
- Baths:
- 3.00
- MLS#:
- 1291504
- Subdivision:
- Aiden's Place
ADDITIONAL INFORMATION
Model home at 4486 W. Glacier Street. OPEN EVERY DAY! Lovely 1688 Plan in Aiden’s Place, where you will find these beautiful NEW construction homes! First floor is your kitchen with lovely white cabinets, quartz countertops and tile backsplash! Stainless steel undermount kitchen sink! Island Kitchen overlooks your living room. There is also a half bath downstairs! Up the stair are your 2 Secondary bedrooms with walk in closets and they share a secondary bath! Also upstairs is your Bedroom one with an oversized walk-in shower with tiled walls. Walk-in closet complete this fabulous en-suite. Utility Room is upstairs as well! All bedrooms and living room will have a ceiling fan! LED lighting! Garage door opener! Tankless gas hot water heater as well! Double pane, Low-E, vinyl windows! Taxes and Parcel TBD. Exterior will have 4 sides LP Smart siding.
- Type:
- Single Family
- Sq.Ft.:
- 1,862
- Status:
- Active
- Beds:
- 3
- Lot size:
- 0.11 Acres
- Year built:
- 2024
- Baths:
- 4.00
- MLS#:
- 1291502
- Subdivision:
- Aiden's Place
ADDITIONAL INFORMATION
Model home at 4486 W. Glacier Street. OPEN EVERY DAY! Lovely 1862 Plan in Aiden’s Place, where you will find these beautiful NEW construction homes! First floor is your kitchen with lovely white cabinets, quartz countertops and tile backsplash! Stainless steel undermount kitchen sink! Island Kitchen overlooks your living room. There is also a half bath downstairs! Up the stair are your 2 Secondary bedrooms with a secondary bath with quartz countertops! Also upstairs is your Bedroom one with an oversized walk-in shower with tiled walls. Dual walk-in closets complete this fabulous en-suite. Utility Room is upstairs as well. All bedrooms and living room will have a ceiling fan! LED lighting! Garage door opener! Tankless gas hot water heater as well! Double pane, Low-E, vinyl windows! Taxes and Parcel TBD. Exterior will have 4 sides LP Smart siding.
- Type:
- Single Family
- Sq.Ft.:
- 1,862
- Status:
- Active
- Beds:
- 3
- Lot size:
- 0.18 Acres
- Year built:
- 2024
- Baths:
- 4.00
- MLS#:
- 1291498
- Subdivision:
- Aiden's Place
ADDITIONAL INFORMATION
Model home at 4486 W. Glacier Street. OPEN EVERY DAY! Lovely 1862 Plan in Aiden’s Place, where you will find these beautiful NEW construction homes! First floor is your kitchen with lovely white cabinets, quartz countertops and tile backsplash! Stainless steel undermount kitchen sink! Kitchen overlooks your living room. There is also a half bath downstairs! Up the stair are your 2 Secondary bedrooms with a secondary bath with quartz countertops! Also upstairs is your Bedroom one with an oversized walk-in shower with tiled walls. Dual walk-in closets complete this fabulous en-suite. All bedrooms and living room will have a ceiling fan! LED lighting! Garage door opener! Tankless gas hot water heater as well! Double pane, Low-E, vinyl windows! Taxes and Parcel TBD. Exterior will have 4 sides LP Smart siding.
- Type:
- Single Family
- Sq.Ft.:
- 1,935
- Status:
- Active
- Beds:
- 4
- Lot size:
- 0.21 Acres
- Year built:
- 2012
- Baths:
- 2.00
- MLS#:
- 1291462
- Subdivision:
- Sundance Meadows
ADDITIONAL INFORMATION
This well kept and updated home has 4 bedrooms and 2 full baths. The 4th bedroom is currently being used as an office. The desk can convey if desired. The beautiful kitchen overlooks the living area and has ample storage, subway tile, granite countertops, and an island that can stay with the home. The living room is spacious with a gas log fireplace. New flooring, covered patio, and 4th bedroom in 2022. New paint in 2024. Enjoy the beautiful private covered back patio already set up and ready for your porch swing to entertain or spend quiet time alone. The grass area next to the home is not part of this property, but cost to mow has been shared with the current neighbor, and quiet use of it hasn't been a problem. This home is move in ready. Come see it yourself today!
$1,450,000
5168 Chenoa Circle Fayetteville, AR 72704
- Type:
- Single Family
- Sq.Ft.:
- 6,124
- Status:
- Active
- Beds:
- 5
- Lot size:
- 0.69 Acres
- Year built:
- 2006
- Baths:
- 6.00
- MLS#:
- 1291227
- Subdivision:
- Clear Creek Ph III
ADDITIONAL INFORMATION
Step into elegance with this custom-built gem, located on a spacious lot within the gated golf community of Clear Creek. Inside, discover three thoughtfully designed levels featuring five bedrooms, four full baths, & two half baths. Enjoy an elegant formal dining room, formal living room, & a grand great room with stunning windows that fill the home with natural light. The main level also includes a luxurious primary suite & an additional bedroom suite for convenient living. The lower level offers a home theatre, an exercise room, & a recreation room, ideal for staying active at home. The home is filled with high-end details, including rich oak hardwood floors, granite countertops, & high end stainless steel appliances. Designed for relaxation & entertainment, the outdoor space features a heated saltwater pool & a private basketball court-ideal for gatherings & unwinding. Experience the perfect blend of luxury, comfort, & privacy in this exceptional home-where every detail is designed for an elevated lifestyle.
- Type:
- Single Family
- Sq.Ft.:
- 4,850
- Status:
- Active
- Beds:
- 4
- Lot size:
- 0.58 Acres
- Year built:
- 2005
- Baths:
- 4.00
- MLS#:
- 1291020
- Subdivision:
- Clear Creek Ph II
ADDITIONAL INFORMATION
Welcome to this stunning, custom-built home in the gated golf community of Clear Creek, set along the 13th tee box of Blessings Golf Course! This beautifully renovated 4-bedroom, 4-bath estate features a bonus room with kitchenette, office with gorgeous coffered ceiling & custom built-ins, & three spacious living areas. Primary suite offers a spa-like escape with a soaker tub & walk-in shower, with hardwood floors that extend throughout the first level. Chef’s kitchen is a showstopper with premium appliances, dual islands, hardwood floors, & beautiful wood-framed windows. Enjoy cozy evenings by either of the two fireplaces—one in the living room with beautiful ornate trim & another in the den. Property also boasts a walk-in attic with huge storage space, & a 3-car garage plus a separate golf cart garage. Outdoors, take in the scenic golf course views, unwind by the exterior fire pit, or relax in the saltwater pool with waterfall & stone bench. This property is truly an entertainer's delight!
- Type:
- Single Family
- Sq.Ft.:
- 2,170
- Status:
- Active
- Beds:
- 3
- Lot size:
- 0.24 Acres
- Year built:
- 2003
- Baths:
- 3.00
- MLS#:
- 1291368
- Subdivision:
- Bridgeport
ADDITIONAL INFORMATION
Welcome to your dream home! This charming 3-bedroom house, complete with an office space, is ideally located near a school, hospital, mall, and numerous dining options—offering unmatched convenience for families and professionals alike. Inside, you’ll find beautiful wood floors that flow through the living area, dining room, and office, creating a cohesive, elegant ambiance. The formal dining room is perfect for hosting memorable dinners, while the spacious living area provides a comfortable and inviting space for relaxation. Each of the three bedrooms has brand-new carpet, giving the home a cozy and refreshed feel. Recent updates, including a new roof, fresh interior paint, new vinyl flooring in the kitchen, and updated lighting fixtures, add modern style and value to this already stunning property. Don’t miss your chance to make this exceptional home yours—schedule a viewing today and experience the perfect blend of comfort, style, and convenience!
- Type:
- Single Family
- Sq.Ft.:
- 1,935
- Status:
- Active
- Beds:
- 4
- Lot size:
- 0.23 Acres
- Year built:
- 2006
- Baths:
- 2.00
- MLS#:
- 1291043
- Subdivision:
- Westridge
ADDITIONAL INFORMATION
Charming 4 Bedroom, 2 Bath House in a quaint location with a 3 car Garage. On the west side of Fayetteville close to Farmington. This home gives a feel of seclusion with the convenience of being close to all Wedington amenities. Beautiful views are surrounding the Westridge subdivision. Enjoy the charming well lit breakfast nook with fabulous wrap around windows. The large front and back patio with the private backyard are perfect for entertaining. New paint, along with a beautiful fireplace in the living room.
- Type:
- Single Family
- Sq.Ft.:
- 3,581
- Status:
- Active
- Beds:
- 5
- Lot size:
- 0.71 Acres
- Baths:
- 5.00
- MLS#:
- 1291296
- Subdivision:
- Blackberry Ridge
ADDITIONAL INFORMATION
Welcome to this new single-family home in Fayetteville’s peaceful Blackberry Ridge, designed by Lane Crosno Designs. Upon entry, you'll enter the living area and be greeted by a two-story ceiling. To your left is the open kitchen and dining room, and to your right is the master bedroom. Through the living area leads onto the covered back patio with a courtyard. The kitchen features an island, quartz countertops, and Cafe appliances. Engineered hardwood floors extend through the main areas including downstairs bedrooms and stairs. The owner’s suite offers a walk-in closet, and spa-like bath with dual vanities, walk-in shower, freestanding tub, and private water closet. Upstairs, you’ll find three bedrooms and two additional bathrooms. The split three-car garage is prewired for an EV charger, and the covered porch has a natural gas line and CAT6 hookup. *Agent Owned*
- Type:
- Single Family
- Sq.Ft.:
- 1,960
- Status:
- Active
- Beds:
- 3
- Lot size:
- 0.23 Acres
- Baths:
- 4.00
- MLS#:
- 1290973
- Subdivision:
- Towne West
ADDITIONAL INFORMATION
Introducing the Durango plan at Towne West. A beautifully designed 1960 sq. ft. home located just minutes from the University of Arkansas and surrounded by award winning schools and amenities, this beautifully constructed home offers the perfect blend of style and conveniences. Featuring three spacious bedrooms, each with its own en-suite bathroom, and an additional half bath, this residence is designed for comfort and privacy. The open-concept living space boasts 9-foot ceilings and a large living room with a beautiful fireplace flanked by windows that leads to the covered patio for entertaining. The modern kitchen is a chef's dream with a large center island, quartz countertops, stylish fixtures and connects to the spacious open concept dining- living area. The primary suite offers a luxurious ensuite bath complete with a walk-in shower, soaking tub, dual vanities and a spacious closet. The home's beautiful exterior adds timeless charm, making it an ideal choice. Taxes are not yet assessed.
- Type:
- Single Family
- Sq.Ft.:
- 2,071
- Status:
- Active
- Beds:
- 3
- Lot size:
- 0.23 Acres
- Baths:
- 4.00
- MLS#:
- 1290970
- Subdivision:
- Towne West
ADDITIONAL INFORMATION
Location, Location, Location... This property is located in the desirable newly developed Towne West subdivision in Fayetteville. The Sheridan Plan boast 2,071 sq..ft. of modern living space, gorgeous luxury vinyl plank flooring throughout with 9 foot ceilings enhancing its open airy feel. Thoughtfully designed with an open-concept layout, this three-bedroom, 3.5 bath property offers a private bathroom with each bedroom. The bright spacious living area featuring a corner fireplace adding warmth and charm. The adjoining dining area and kitchen create the perfect space for entertaining. The kitchen is a chef's dream complete with an electric range with custom hood, a large island housing a built-in microwave drawer. The primary suite boast walk in closets, an ensuite bathroom with walk in shower and soaker tub. This property is located just minutes from the University Of Arkansas making it the ideal area for professionals, students and families. Taxes are not yet assessed.
- Type:
- Single Family
- Sq.Ft.:
- 2,010
- Status:
- Active
- Beds:
- 4
- Lot size:
- 0.17 Acres
- Baths:
- 3.00
- MLS#:
- 1290974
- Subdivision:
- Towne West
ADDITIONAL INFORMATION
Introducing the Cheyenne plan at Towne West---a beautifully designed 2,010 sq.ft. home that blends style and functionality located just minutes away from the University of Arkansas. This 4-bedroom, 3-bathroom residence features an open-concept layout with 9-foot ceilings throughout. The living room is highlighted by a cozy fireplace, perfect for relaxing. The dining area seamlessly connects the kitchen and living space, offering an open concept flow. Bedroom 3&4 are connected by a Jack and Jill bathroom, ideal for families or room mates. The modern kitchen boast an island, a microwave drawer, and electric range with a custom hood and high-end fixtures that showcase the designer's touch. Luxury vinyl plank flooring and beautiful lighting elevate the homes elegance. The covered patio offers a perfect space for outdoor gatherings. The master suite is a true retreat, complete with a spacious soaker tub, a walk-in shower, dual vanities, and a walk in closet space. Taxes are not yet assessed.
- Type:
- Single Family
- Sq.Ft.:
- 3,965
- Status:
- Active
- Beds:
- 4
- Lot size:
- 5.03 Acres
- Year built:
- 2000
- Baths:
- 5.00
- MLS#:
- 1291119
- Subdivision:
- n/a
ADDITIONAL INFORMATION
A welcoming foyer greets you. Office with French doors flanks the foyer on one side and the dining room on the other. Both have a wonderful view of the large front yard and beyond. Just past the foyer is the living room which has a soaring stone fireplace and large windows, for views of the large deck and backyard. The spacious kitchen includes a breakfast nook, and counter seating and cozy details. The master bedroom has a beautiful fireplace and door leading out the deck. The en-suite is spa-like with private shower, jetted tub, double vanities, heated floors and water closet. Bonus room on second floor is light and roomy. Perfect for a media room, exercise room or playroom. Outside is an enlarged deck with a kitchen. Two-level garage, perfect for craft room or even more living space. At the back of the property is a 30 x60 pole barn, again uses are endless. No restrictions on the acreage! If you are looking for a luxury property in a country setting, this one is for you!
- Type:
- Single Family
- Sq.Ft.:
- 1,248
- Status:
- Active
- Beds:
- 3
- Lot size:
- 0.35 Acres
- Year built:
- 1966
- Baths:
- 1.00
- MLS#:
- 1290873
- Subdivision:
- Fayetteville Outlots
ADDITIONAL INFORMATION
WELCOME HOME! Check out this 3 bedroom home located in West Fayetteville minutes away from shopping, eateries, park, and I-49! From the covered ramp entry head inside to an open concept living and formal dining room with real wood floors & carpeting & rock wood burning fireplace. U-shaped kitchen with abundant cabinetry and lots of counter space! 3 bedrooms with wood floors! Head out back to the deck to the backyard with storage shed! **Sold As-Is** Act now!
- Type:
- Townhouse
- Sq.Ft.:
- 1,976
- Status:
- Active
- Beds:
- 2
- Lot size:
- 0.05 Acres
- Year built:
- 2023
- Baths:
- 3.00
- MLS#:
- 1290538
- Subdivision:
- Timber Ridge Estates
ADDITIONAL INFORMATION
Gorgeous new construction townhome! This townhome is near I49 and minutes from the University of Arkansas. This home has a gorgeous view from the upper balcony, granite countertops, large walk-in closets and custom interior design look. This is an amazing investment opportunity that is perfect for long term rental, great student or permanent residence. The rooms are really spacious and this home offers a split floor plan. There is a second living room space that would be perfect for entertaining! Washer and dryer included with accepted offer.
- Type:
- Single Family
- Sq.Ft.:
- 1,317
- Status:
- Active
- Beds:
- 3
- Lot size:
- 0.22 Acres
- Year built:
- 1978
- Baths:
- 2.00
- MLS#:
- 1290352
- Subdivision:
- Centerbrook Sub
ADDITIONAL INFORMATION
Take a look at this beautifully updated ranch centrally located to everything Fayetteville has to offer. You are within walking distance of eating, shopping, and entertainment while also being 2 minutes from the interstate. Tastefully updated 3 bedrooms all on one level located near the end of the street to allow for peace and quiet as well. Oversized yard with private back patio. Brand new HVAC. Larger bedrooms and closets for a home this size. Come take a look and fall in love with this incredible home.
- Type:
- Single Family
- Sq.Ft.:
- 1,445
- Status:
- Active
- Beds:
- 3
- Lot size:
- 0.15 Acres
- Year built:
- 2021
- Baths:
- 2.00
- MLS#:
- 1290090
- Subdivision:
- The Villages of Sloanebrooke, Ph 6
ADDITIONAL INFORMATION
This beautiful 3 bedroom 2 bathroom home is conveniently located near parks, schools, eateries, shopping, I49 and the University of Arkansas Campus! From the covered front entry head into the Living room with Luxury Vinyl Plank Flooring, crown molding, and gas log fireplace! Enjoy the eat-in dining and L- shaped kitchen featuring tiled backsplash, granite counters, pantry, and bar height peninsula! Relax & Rejuvenate in the primary bedroom with private ensuite feat double sink vanity. Plus two additional bedrooms and full bathroom! Out in the backyard enjoy the partially covered extended patio in the privacy of your fenced yard! Home is currently rented through 5/14/2025 at $1,875 per month. Property is tenant occupied - do not disturb the tenant. Don’t let this opportunity pass you by! Act now!
- Type:
- Single Family
- Sq.Ft.:
- 1,900
- Status:
- Active
- Beds:
- 3
- Lot size:
- 0.1 Acres
- Year built:
- 2006
- Baths:
- 3.00
- MLS#:
- 1290204
- Subdivision:
- Rupple Row Sub
ADDITIONAL INFORMATION
Come see this 3 bedroom 2.5 bath home in West Fayetteville. Sit back and relax on one of three outdoor areas while the POA takes care of your yard for you. Close to shopping, U of A, Boys and Girls Club and much much more. Make your appointment today before its gone!
- Type:
- Single Family
- Sq.Ft.:
- 1,553
- Status:
- Active
- Beds:
- 3
- Lot size:
- 0.23 Acres
- Year built:
- 2008
- Baths:
- 2.00
- MLS#:
- 1290143
- Subdivision:
- Bellwood Sub Ph I
ADDITIONAL INFORMATION
Conserve energy and save some money! This beautifully maintained 3-bed, 2-bath home offers modern comfort with solar panels and sustainable features. The expansive primary suite offers two walk-in closets, a soaking tub, dual vanities, and a beautifully tiled walk-in shower. The inviting living area boasts plenty of natural light, leading to a thoughtfully designed kitchen that features granite countertops, plentiful storage, and a layout perfect for both everyday meals and entertaining. Beyond the kitchen, you’ll find an abundance of built-in storage options, including a roomy pantry and customized shelving in the laundry room. Every space is designed for maximum organization and efficiency, making this home as functional as it is stylish. Outside, enjoy the pergola-shaded patio, ideal for relaxing or hosting guests. Located just minutes from Holt Middle School, Holcomb Elementary, Razorback Greenway, and Centennial Park, this property combines sustainability, ample storage, and prime convenience in one package.
- Type:
- Single Family
- Sq.Ft.:
- 2,012
- Status:
- Active
- Beds:
- 3
- Lot size:
- 0.19 Acres
- Year built:
- 2017
- Baths:
- 2.00
- MLS#:
- 1289286
- Subdivision:
- Villages Of Sloanbrooke
ADDITIONAL INFORMATION
Move-in Ready!! Welcome to this well-maintained 3-bed, 2-bath home in The Village of Sloanbrooke! Relax in the large primary suite with a soaking tub, walk-in shower, two walk-in closets, and a double vanity. The kitchen is packed with upgrades: a sit-at bar, dining space, pantry, island, granite countertops, under-cabinet lighting, gas range, full backsplash, and Kohler sinks. The laundry room has a sink, clothing rod, and additional built-in cabinets. This home is move-in ready with blinds, gutters, a complete privacy fence, beautiful French doors leading to the office, and a bonus sunroom with additional square feet. Enjoy the neighborhood fishing pond, a 17-acre park along Owl Creek, and various biking and walking trails. Owl Creek Elementary and the Boys & Girls Club are within walking distance, along with many restaurants. Located near the UA campus, and easy access to I-49 enhances your accessibility to all of NWA.
- Type:
- Single Family
- Sq.Ft.:
- 5,749
- Status:
- Active
- Beds:
- 5
- Lot size:
- 2.3 Acres
- Year built:
- 2004
- Baths:
- 5.00
- MLS#:
- 1289370
- Subdivision:
- Forest Hills Sub Ph Ii
ADDITIONAL INFORMATION
Discover casual luxury in this custom-built, fully ADA-compliant home nestled in a peaceful neighborhood. Offering 5+ bedrooms,4.5 baths with 4 oversized attached garages. The spacious kitchen is a dream with an abundance of cabinetry, pull-out drawers, lazy Susans, and two appliance cabinets to keep your countertops clutter-free plus a large island. A separate apartment offers options for in-law quarters, a suite for guests, or college student retreat. The primary closet is partially cedar-lined for a touch of rustic elegance. Enjoy the no-maintenance tech deck installed just last year. Central vac system for both levels and an elevator. Downstairs features abundant storage, plenty of flex space for a multitude of uses, and a safe room with two concrete walls for added peace of mind, while the walk-out basement opens to a large patio for outdoor entertaining. The 4th car heated and cooled garage provides endless possibilities for shop, boat storage, or a workshop. New roof 2024. Two new heat and air units 2022.
- Type:
- Single Family
- Sq.Ft.:
- 384
- Status:
- Active
- Beds:
- 1
- Lot size:
- 0.2 Acres
- Year built:
- 2016
- Baths:
- 1.00
- MLS#:
- 1289920
- Subdivision:
- NA
ADDITIONAL INFORMATION
Fayetteville Tiny Home out of the city limits! Home offers 1 bedroom, kitchen and a half bath with a very spacious back yard paved with stone. Property offers a 18x 24 shop, Green house, Chicken Coop, Storage building ,Rain Barrel System, your property is fenced and has two fruit bearing Peach trees. Fiber Optic Internet available ,Gas meter onsite, Home is run on Electric and Propane, No water, city water is available at the street . 10 miles to University of Arkansas , NWA Mall , Golf, Hiking Trails, Biking trails, Fine dining , variety of restaurants , entertainment ,shopping and all the convinces North West Arkansas has to offer. Cash or in house loan only

Fayetteville Real Estate
The median home value in Fayetteville, AR is $332,200. This is higher than the county median home value of $298,500. The national median home value is $338,100. The average price of homes sold in Fayetteville, AR is $332,200. Approximately 36.82% of Fayetteville homes are owned, compared to 55.14% rented, while 8.05% are vacant. Fayetteville real estate listings include condos, townhomes, and single family homes for sale. Commercial properties are also available. If you see a property you’re interested in, contact a Fayetteville real estate agent to arrange a tour today!
Fayetteville, Arkansas 72704 has a population of 92,070. Fayetteville 72704 is more family-centric than the surrounding county with 34.1% of the households containing married families with children. The county average for households married with children is 33.88%.
The median household income in Fayetteville, Arkansas 72704 is $52,111. The median household income for the surrounding county is $56,610 compared to the national median of $69,021. The median age of people living in Fayetteville 72704 is 28.4 years.
Fayetteville Weather
The average high temperature in July is 88.7 degrees, with an average low temperature in January of 25.2 degrees. The average rainfall is approximately 47 inches per year, with 6.6 inches of snow per year.
