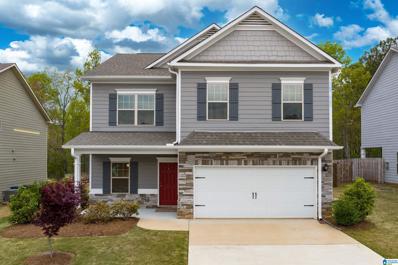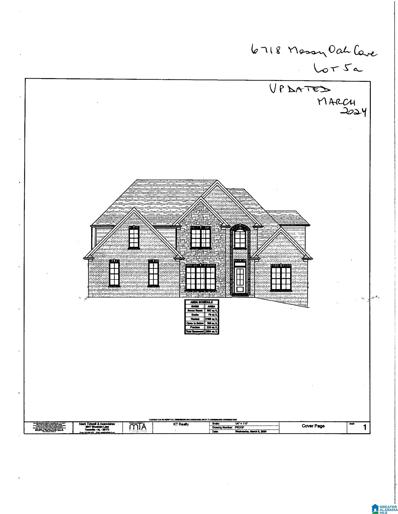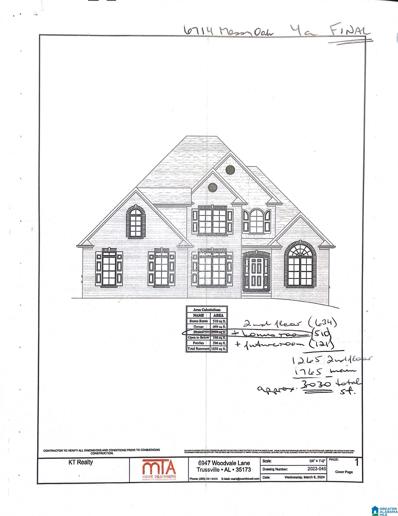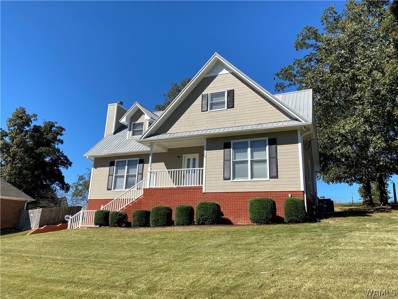Trussville AL Homes for Sale
- Type:
- Single Family
- Sq.Ft.:
- 2,488
- Status:
- Active
- Beds:
- 5
- Lot size:
- 0.13 Acres
- Year built:
- 2003
- Baths:
- 3.00
- MLS#:
- 21384828
- Subdivision:
- HAWK RIDGE
ADDITIONAL INFORMATION
Spacious home in Trussville schools!! WOW at all of the SPACE this home offers! As you walk in the front door and entry way, you are greeted by an open concept living and dining room with soaring ceilings and beautiful hardwood flooring! The kitchen has been beautifully update with granite counters and subway tile backsplash! This home features the cutest little nooks that could be used for numerous purposes! The fenced backyard is perfect for all of your outdoor activities, with a newly covered patio and extra concrete pad! With 5 bedrooms and 3 full baths, this home has the space for your whole family! BRAND NEW FURNACE Dec. 2024! Main HVAC New coil and cleaned and serviced Dec. 2024 and new condenser 2022* Upstairs AC just cleaned and serviced Dec 2024 and approximately 10 years old. NEW Water Heater-2021! Schedule your appointment to see this exceptional home asap!
- Type:
- Single Family
- Sq.Ft.:
- 3,409
- Status:
- Active
- Beds:
- 5
- Lot size:
- 1.37 Acres
- Year built:
- 1964
- Baths:
- 4.00
- MLS#:
- 21384706
- Subdivision:
- NONE
ADDITIONAL INFORMATION
Discover the perfect blend of modern convenience and serene country living in this updated home, strategically located just 4 minutes from Ferus in Trussville. As you approach, a spacious front yard welcomes you. Step onto the back deck and be captivated by the breathtaking views with amazing sunsets. The interior of this fully updated home boasts an inviting open floor plan, accentuated by sleek quartz countertops and a generously sized kitchen island. The main level hosts four bedrooms. The main bedroom is a haven with a cozy fireplace, and the main bath is a luxurious retreat featuring a spacious walk-in double shower. The partially finished basement has 2 rooms and a bonus area that walks out to the patio. Home is updated complete with new HVAC Unit, new roof, new appliances.
- Type:
- Single Family
- Sq.Ft.:
- 2,600
- Status:
- Active
- Beds:
- 4
- Lot size:
- 0.38 Acres
- Year built:
- 2019
- Baths:
- 3.00
- MLS#:
- 21382224
- Subdivision:
- CARRINGTON LAKES
ADDITIONAL INFORMATION
BETTER THAN NEW...this immaculate home looks like it's never been lived in..so well kept and loved! Sellers even put in new carpet for the new owners.It has a beautiful open floor plan and plank flooring through out the main level. The kitchen, dining and family room are open making entertaining a delight. Carry the party out back and your guest will be WOWED by the amazing mountainous view. The amount of space upstairs is spectaticular. The primary bedroom is large and has a luxury bath and walkin closet. There ar 3 more BRs w/bath This home is located in Carrington, Trussville's only Guard Gated Community. You may never leave this community again for vacation. Enjoy 4 stocked lakes, walking trails, junior olympic pool, club house, playground, pickle ball, basketball and fun community events. Located in Trussville which offers award winning schools, parks, library, civic center with lots of activity opportunities. community theater and entertainment district. Call for more details!
- Type:
- Single Family
- Sq.Ft.:
- 3,187
- Status:
- Active
- Beds:
- 4
- Lot size:
- 0.56 Acres
- Year built:
- 2024
- Baths:
- 5.00
- MLS#:
- 21380171
- Subdivision:
- GRAND OAK
ADDITIONAL INFORMATION
New construction being built in a small neighborhood zoned for Trussville schools. Large private lot on two cul-de-sac streets. This plan features a two-story entry. Open floor plan with kitchen island out to den with gas log fireplace. Hardwood LVP throughout main level. Quartz countertops and stainless steel appliances. Large Master Bedroom Suite on main level, as well as an office with a full bath. 3 more bedrooms up and huge bonus room. Screened in porch plus open deck. 2 car garage in full unfinished basement stubbed for future expansion. Call agent for more info.
- Type:
- Single Family
- Sq.Ft.:
- 3,030
- Status:
- Active
- Beds:
- 4
- Lot size:
- 0.54 Acres
- Year built:
- 2024
- Baths:
- 3.00
- MLS#:
- 21380163
- Subdivision:
- GRAND OAK
ADDITIONAL INFORMATION
New construction being built in a small neighborhood zoned for Trussville schools. Large private lot on two cul-de-sac streets. An elegant curved staircase with a wrought iron railing greets you in the entryway of this beautiful light brick home. Kitchen opens out to den with gas log fireplace. Hardwood LVP throughout main level. Quartz countertops and stainless steel appliances. Two bedrooms and two full baths on the main level, plus a nice office. 3 more bedrooms and 2 full baths upstairs plus a huge bonus room. Screened-in porch plus open deck. 2 car garage on the main level, and 2 more in the basement. Plumbing stubbed in basement for future expansion. Call agent for more info.
- Type:
- Single Family
- Sq.Ft.:
- 2,269
- Status:
- Active
- Beds:
- 3
- Lot size:
- 1 Acres
- Year built:
- 2024
- Baths:
- 2.00
- MLS#:
- 21379199
- Subdivision:
- NONE
ADDITIONAL INFORMATION
New construction in Argo! Welcome to Grant Crossing! The Jordan Plan is a Modern Farmhouse Style Home featuring 3 Beds 2 Baths. As you enter the double front doors, you'll be greeted by natural light shining through from 3 windows hovering overhead. Passing through the indented foyer, you'll experience the elegant charm of the towering, vaulted ceiling spanning over the Great Room. The Great Room is surrounded by an open concept dining and kitchen area complete with an oversized island, gas stove, and a huge butler's pantry. Just off the kitchen is a large laundry room/mud room, an office across the way off the foyer, and the entrance to your Master Suite complete with a very large walk-in closet! Guest bedrooms also feature walk-in closets. From your front and back porches, you'll enjoy sunrises and sunsets over the beautiful mountain landscape which surrounds the City of Argo. Take a walk through the quaint nature trail or to 1 of the 2 community ponds. You must see Grant Crossing!
- Type:
- Single Family
- Sq.Ft.:
- 2,032
- Status:
- Active
- Beds:
- 3
- Lot size:
- 1 Acres
- Year built:
- 2024
- Baths:
- 2.00
- MLS#:
- 21375264
- Subdivision:
- NONE
ADDITIONAL INFORMATION
New construction in Argo! Welcome to Grant Crossing! Modern Farmhouse Style Home featuring 3 Beds 2 Baths. As you enter the front door, you'll be greeted by natural light shining through from 3 windows hovering overhead. Passing through the foyer, you'll experience the elegant charm of the towering, vaulted ceiling spanning over the Great Room. The Great Room is surrounded by a separate dining room with openings into the kitchen and great room. The kitchen is complete with an oversized island, gas stove, and a huge butler's pantry. Just down the hallway from the kitchen is a large laundry room, an office, a half bath and entrance to your Master Suite with access to your porch wrapping around 3 sides of the home! From your wrap around porch, you'll enjoy sunrises and sunsets over the beautiful mountain landscape which surrounds the City of Argo. Take a walk through the quaint nature trail or to 1 of the 2 community ponds. You must see Grant Crossing!
- Type:
- Single Family
- Sq.Ft.:
- 2,417
- Status:
- Active
- Beds:
- 4
- Lot size:
- 0.22 Acres
- Year built:
- 2003
- Baths:
- 3.00
- MLS#:
- 21374799
- Subdivision:
- HAWK RIDGE
ADDITIONAL INFORMATION
Welcome home! This stunning Trussville 4-bed, 2.5-bath property is move-in ready. Sleek tile flooring flows throughout the first floor. Step into the spacious living room and be greeted by vaulted ceilings and the warmth and charm of a beautiful fireplace. The natural color palette throughout the home creates a soothing and harmonious environment, making it easy to unwind and relax. The kitchen offers granite counters, stainless steel appliances, and a full backsplash. It's the perfect place to entertain! The primary bathroom features double sinks, providing convenience for busy mornings, and ample under-sink storage for keeping everything organized. With fresh interior paint, this home feels clean and renewed. Don't miss out on this opportunity to own a home that combines comfort, style, and functionality.
$1,795,000
8109 CARRINGTON DRIVE Trussville, AL 35173
- Type:
- Single Family
- Sq.Ft.:
- 7,145
- Status:
- Active
- Beds:
- 8
- Lot size:
- 23 Acres
- Year built:
- 2007
- Baths:
- 7.00
- MLS#:
- 21374606
- Subdivision:
- CARRINGTON LAKES
ADDITIONAL INFORMATION
Start the new year off right in your new 7100 square foot estate!! Situated behind your very own private security gate on 23 beautifully landscaped acres! This home has room for everyone! Beautiful hardwood flooring throughout the main level and the millwork is spectacular!! Large family room with built in entertainment center and fireplace. The spectacular window wall with new glass doors offer a picturesque view of this amazing estate, including the heated salt water pool! The gourmet kitchen is complete with gas cooktop, built in oven & microwave. The keeping room has the 2nd FP making family chili night all the more fun! The master bedroom and bath are truly a retreat, as it leads to the cover deck, great for morning coffee or a night cap. Upstairs features 4 additional bedrooms with private bathrooms and a prayer room or small office! The basement is the ultimate in-law suite complete with full kitchen. There is so much more can't tell it all, you just have to see it for yourself!
- Type:
- Single Family
- Sq.Ft.:
- 2,950
- Status:
- Active
- Beds:
- 4
- Lot size:
- 0.54 Acres
- Year built:
- 2024
- Baths:
- 5.00
- MLS#:
- 1359575
- Subdivision:
- GRAND OAK
ADDITIONAL INFORMATION
WOW, now is the time to meet the builder of this beautiful proposed Natalie plan, the wonderful wrap around front porch welcomes you immediately. From there, enter into the foyer, moving further into the open concept living space where you are surrounded by all of the finest amenities, 10' ceilings, crown molding, millwork and hardwood flooring. Enjoy the spacious great room with wonderful fireplace. The kitchen is every chef's dream, including ample cabinetry, luxurious countertops and stainless appliances. Your primary suite is located on the main level, large bedroom with huge walk-in closets lead to the bath with double vanities, separate shower and stand alone tub. The other bedrooms are located upstairs. If the plan is selected with basement, this area can also be customized for you and finished to perfection
- Type:
- Single Family
- Sq.Ft.:
- 2,960
- Status:
- Active
- Beds:
- 4
- Lot size:
- 0.4 Acres
- Year built:
- 2024
- Baths:
- 4.00
- MLS#:
- 1359576
- Subdivision:
- GRAND OAK
ADDITIONAL INFORMATION
WOW...welcome home to this beautiful Madeline plan. The curb appeal is so inviting and draws you in immediately. This stunning proposed construction home offers luxury, style, and plenty of space to accommodate your family's every need. The open concept offers ample space for entertaining family and friends. Enjoy your wonderful fireplace in the great room and from there move into your custom chef's style kitchen with beautiful cabinets, countertops of your choosing, breath taking backsplash and stainless top of the line appliances. The primary suite is on the main level boasting a large walk-in closet and primary bath with double vanities, separate shower and stand alone tub. Secondary bedrooms and baths can be found on 2nd level. Grand Oak is a beautiful neighborhood nestled among mature trees, it is conveniently located close to restaurants, shopping and award winning Trussville schools.
$585,250
310 JACOBS LOOP Trussville, AL 35173
- Type:
- Single Family
- Sq.Ft.:
- 2,341
- Status:
- Active
- Beds:
- 3
- Lot size:
- 1 Acres
- Year built:
- 2024
- Baths:
- 3.00
- MLS#:
- 1356361
- Subdivision:
- NONE
ADDITIONAL INFORMATION
New construction in Argo! Welcome to Grant Crossing! Modern Farmhouse Style Home featuring 3 Beds 2.5 Baths. As you enter the front door, you'll be greeted by natural light shining through from 3 windows hovering overhead. Passing through the foyer, you'll experience the elegant charm of the towering, vaulted ceiling spanning over the Great Room. The Great Room is surrounded by a separate dining room with openings into the kitchen and great room. The kitchen is complete with an oversized island, gas stove, and a huge butler's pantry. Just down the hallway from the kitchen is a large laundry room, an office, a half bath and entrance to your Master Suite with access to your porch wrapping around 3 sides of the home! From your wrap around porch, you'll enjoy sunrises and sunsets over the beautiful mountain landscape which surrounds the City of Argo. Take a walk through the quaint nature trail or to 1 of the 2 community ponds. You must see Grant Crossing!
- Type:
- Single Family
- Sq.Ft.:
- 2,152
- Status:
- Active
- Beds:
- 3
- Lot size:
- 1 Acres
- Year built:
- 2024
- Baths:
- 3.00
- MLS#:
- 1356348
- Subdivision:
- NONE
ADDITIONAL INFORMATION
New construction in Argo! Welcome to Grant Crossing! Modern Farmhouse Style Home featuring 3 Beds 2.5 Baths. As you enter the front door, you'll be greeted by natural light shining through from 3 windows hovering overhead. Passing through the foyer, you'll experience the elegant charm of the towering, vaulted ceiling spanning over the Great Room. The Great Room is surrounded by a separate dining room with openings into the kitchen and great room. The kitchen is complete with an oversized island, gas stove, and a huge butler's pantry. Just down the hallway from the kitchen is a large laundry room, an office, a half bath and entrance to your Master Suite with access to your porch wrapping around 3 sides of the home! From your wrap around porch, you'll enjoy sunrises and sunsets over the beautiful mountain landscape which surrounds the City of Argo. Take a walk through the quaint nature trail or to 1 of the 2 community ponds. You must see Grant Crossing!
- Type:
- Single Family
- Sq.Ft.:
- 2,513
- Status:
- Active
- Beds:
- 3
- Lot size:
- 1 Acres
- Year built:
- 2024
- Baths:
- 3.00
- MLS#:
- 1356060
- Subdivision:
- NONE
ADDITIONAL INFORMATION
New construction in Argo! Welcome to Grant Crossing! The Bennett is a Modern Farmhouse Style Home featuring 4 Beds 2.5 Baths. As you enter the front door, you'll be greeted by natural light shining through from windows overhead. Passing through the foyer, you'll experience the elegant charm of the towering, vaulted ceiling spanning over the Great Room. The Great Room is surrounded by open concept dining open to the great room and the kitchen, which is complete with an oversized island, gas stove, and a huge butler's pantry. Down the hallway from the kitchen is a large laundry room accessed through the mud room, a half bath and entrance to your Master Suite. There is a large sunroom off the back with access to a cozy covered patio for grilling and relaxing. From your porch, you'll enjoy sunrises and sunsets over the beautiful mountain landscape which surrounds the City of Argo. Take a walk through the quaint nature trail or to 1 of the 2 community ponds. You must see Grant Crossing!
- Type:
- Single Family
- Sq.Ft.:
- 2,363
- Status:
- Active
- Beds:
- 4
- Lot size:
- 1 Acres
- Year built:
- 2024
- Baths:
- 3.00
- MLS#:
- 1356064
- Subdivision:
- NONE
ADDITIONAL INFORMATION
New construction in Argo! Welcome to Grant Crossing! The Praytor is a Modern Farmhouse Style Home featuring 4 Beds 2.5 Baths. As you enter the front door, you'll be greeted by natural light shining through from windows overhead. Passing through the foyer, you'll experience the elegant charm of the towering, vaulted ceiling spanning over the Great Room. The Great Room is surrounded by a separate dining room open to the great room and the kitchen, which is complete with an oversized island, gas stove, and a huge butler's pantry. The kitchen also connects to a cozy breakfast room. Down the hallway from the kitchen is a large laundry room, a half bath and entrance to your Master Suite with access to the owner's private screened deck featuring an outdoor fireplace! From your porch, you'll enjoy sunrises and sunsets over the beautiful mountain landscape which surrounds the City of Argo. Take a walk through the quaint nature trail or to 1 of the 2 community ponds. You must see Grant Crossing!
- Type:
- Single Family
- Sq.Ft.:
- 1,990
- Status:
- Active
- Beds:
- 3
- Year built:
- 1997
- Baths:
- 3.00
- MLS#:
- 153949
ADDITIONAL INFORMATION
WOW! Come see the FRESHEST home on the block. With so many NEW touch-ups to this home, it's move-in ready and waiting for YOU. From the sunlight cascading into the breakfast nook in the morning, to a leisurely soak in the tub before bed, you'll love spending time in this home. Enjoy the fall weather on the back deck, enjoying the yard, or relaxing upstairs in your large primary bedroom. From the beautiful bedrooms to the bright and newly painted garage, you won't have to worry about the elements when leaving the house. You'll love the added bonus of the WALK IN attic with plenty of extra storage, in addition to some other bonus spaces in the home. There's so much to love about this home. Schedule your showing TODAY and you could be HOME for the holidays!

The data on this web site comes in part from the West Alabama Multiple Listing Service, Inc.. The information being provided is for consumers’ personal, non-commercial use and may not be used for any purpose other than to identify prospective properties consumers may be interested in purchasing or selling. Information is believed to be reliable, but not guaranteed. All rights reserved. Copyright 2025 West Alabama Multiple Listing Service, Inc.
Trussville Real Estate
The median home value in Trussville, AL is $368,900. This is higher than the county median home value of $204,200. The national median home value is $338,100. The average price of homes sold in Trussville, AL is $368,900. Approximately 87.96% of Trussville homes are owned, compared to 7.53% rented, while 4.51% are vacant. Trussville real estate listings include condos, townhomes, and single family homes for sale. Commercial properties are also available. If you see a property you’re interested in, contact a Trussville real estate agent to arrange a tour today!
Trussville, Alabama 35173 has a population of 25,027. Trussville 35173 is more family-centric than the surrounding county with 36.05% of the households containing married families with children. The county average for households married with children is 27.03%.
The median household income in Trussville, Alabama 35173 is $108,070. The median household income for the surrounding county is $58,330 compared to the national median of $69,021. The median age of people living in Trussville 35173 is 41.6 years.
Trussville Weather
The average high temperature in July is 90.2 degrees, with an average low temperature in January of 31.4 degrees. The average rainfall is approximately 55.8 inches per year, with 0.8 inches of snow per year.















