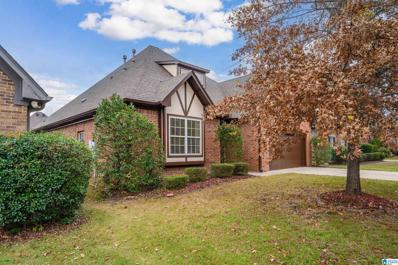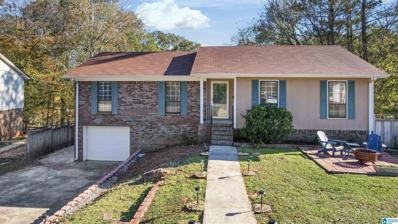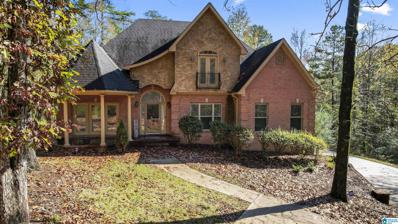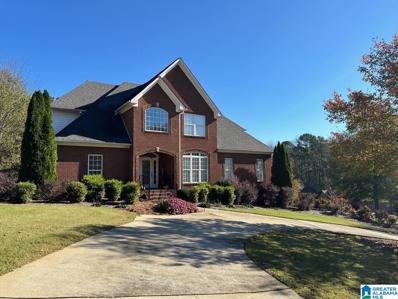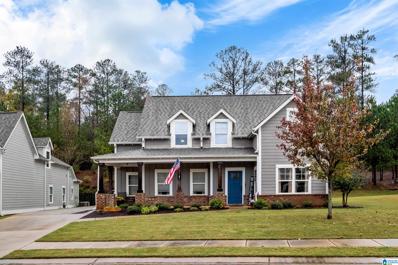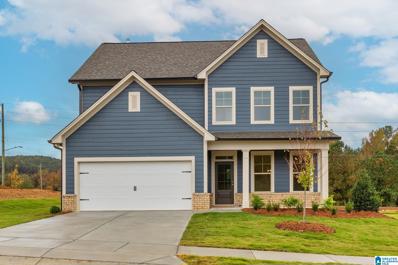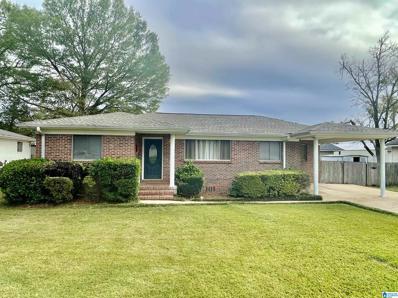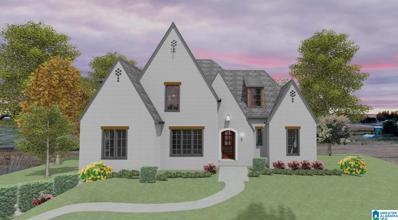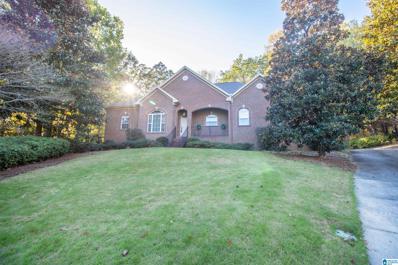Trussville AL Homes for Sale
- Type:
- Single Family
- Sq.Ft.:
- 5,486
- Status:
- Active
- Beds:
- 5
- Lot size:
- 0.82 Acres
- Year built:
- 2006
- Baths:
- 5.00
- MLS#:
- 21404112
- Subdivision:
- CARRINGTON LAKES
ADDITIONAL INFORMATION
Experience Southern charm with this exquisite colonial-style brick home. Featuring elegant white columns, a grand foyer with hardwood floors, and a striking staircase, the home includes a formal living room or office, a dining room, and a spacious family room with two-story ceilings, a fireplace, and large windows overlooking a spacious private backyard. The chefâ??s kitchen is equipped with detailed cabinetry, a Subzero refrigerator, Wolf appliances, and a butlerâ??s pantry with a wine refrigerator. Adjacent to the family room, a screened-in deck offers a tranquil spot for morning coffee, leading to an open grilling deck. The main level hosts a luxurious master suite with a private fireplace, while the lower level includes an additional bedroom, bathroom, and living room with a walkout basement, patio, and firepit. A three-car main level garage completes this custom-built home on an estate-sized lot.
- Type:
- Single Family
- Sq.Ft.:
- 2,250
- Status:
- Active
- Beds:
- 4
- Lot size:
- 0.22 Acres
- Year built:
- 2024
- Baths:
- 3.00
- MLS#:
- 21404043
- Subdivision:
- PARK RIDGE
ADDITIONAL INFORMATION
The Oakhurst Plan built by Southern Heritage Homes. This 1.5-story floorplan will not disappoint! LVP flooring greets you in the foyer, leading to a kitchen with white cabinets, a contrasting island, granite countertops, a gray backsplash, pendant lighting, and a breakfast area. The kitchen overlooks a family room with plenty of space for gatherings. The Primary Ownerâ??s Suite is located at the rear for privacy, featuring soaring ceilings and an ensuite with a super shower, glass enclosure, and quartz countertops. Two secondary bedrooms share a full bath with quartz counters near the front of the home. The tiled laundry room is on the main level for convenience. A covered patio offers a great spot to relax outdoors. Upstairs, a fourth bedroom with a private bath is ideal for guests, an office, or a game room. This homeâ??s completion is set for December/January. Ask about our $5,000 Any Way You Want It incentive with use of sellerâ??s preferred lender!
- Type:
- Single Family
- Sq.Ft.:
- 2,184
- Status:
- Active
- Beds:
- 3
- Lot size:
- 0.9 Acres
- Year built:
- 1978
- Baths:
- 2.00
- MLS#:
- 21403898
- Subdivision:
- PARADISE VALLEY
ADDITIONAL INFORMATION
*FULLY REMODELED* Welcome to this fully remodeled 3-bedroom, 2-bathroom home in the heart of Trussville! Featuring a spacious layout with a bonus den in the basement, this home is perfect for modern living. The kitchen boasts brand-new stainless steel appliances, sleek granite countertops, and plenty of storage space, making it a chef's dream. Both bathrooms are beautifully updated with tile flooring and modern finishes. The living room offers a cozy fireplace, perfect for chilly evenings. Enjoy peace of mind with a new HVAC system, water heater, windows, roof, and gutters. The 2-car garage adds convenience and extra storage. Located in a great area with excellent schools, this home offers both comfort and style. Donâ??t miss out on this stunning move-in ready home!
- Type:
- Single Family
- Sq.Ft.:
- 1,458
- Status:
- Active
- Beds:
- 3
- Lot size:
- 1.05 Acres
- Year built:
- 1985
- Baths:
- 2.00
- MLS#:
- 21403784
- Subdivision:
- TRUSSVILLE
ADDITIONAL INFORMATION
Adorable 3 bedroom, 2 bath house on an acre lot. Updated kitchen with granite, tons of cabinet space and oversized pantry. Beautiful tall ceilings in living room with woodburning fireplace and gorgeous built in shelving plus new laminate hardwoods (2016). Master bedroom with large walk in closet on main level and two bedrooms and full bath upstairs. Huge unfinished basement with one car garage, workshop area and shelving. Circular driveway for additional parking, deck overlooking backyard, privacy and plenty of room for a garden. HVAC just a few years old and roof still in great shape!
- Type:
- Single Family
- Sq.Ft.:
- 1,992
- Status:
- Active
- Beds:
- 4
- Lot size:
- 0.37 Acres
- Year built:
- 1987
- Baths:
- 2.00
- MLS#:
- 21402743
- Subdivision:
- CAHABA FOREST
ADDITIONAL INFORMATION
This adorable one level home sits on over a large private lot in the heart of Trussville. Beautiful hardwood flooring. Huge family room with Gas lighter/wood-burning fireplace. Fenced back yard. Enormous open deck. ADT Security system. Finished rooms in basement perfect for mancave or guest, New back door, Refrigerator only 2 years old. New HVAC and hot water heater. Septic pumped within the last year.
- Type:
- Single Family
- Sq.Ft.:
- 2,530
- Status:
- Active
- Beds:
- 5
- Lot size:
- 0.14 Acres
- Year built:
- 2004
- Baths:
- 3.00
- MLS#:
- 21403452
- Subdivision:
- HAWK RIDGE
ADDITIONAL INFORMATION
Welcome to your ideal home! This stunning five-bedroom, three-bath slab house offers a spacious open-concept design, perfect for modern living and entertaining. As you enter, youâ??ll be greeted by bright living areas that seamlessly flow into the dining and kitchen spaces, creating an inviting atmosphere. The well-appointed kitchen features modern appliances and ample counter space, making it a joy to cook and host. Each of the five bedrooms is filled with natural light, while the three bathrooms provide convenience and comfort. Step outside to the fenced-in backyard, a fantastic space for outdoor relaxation or entertaining. Located in a desirable neighborhood close to shops and parks, this home offers both style and convenience. Donâ??t miss the opportunity to make it yoursâ??schedule your visit today!
$287,000
719 OAK DRIVE E Trussville, AL 35173
- Type:
- Single Family
- Sq.Ft.:
- 2,352
- Status:
- Active
- Beds:
- 3
- Lot size:
- 0.42 Acres
- Year built:
- 1976
- Baths:
- 2.00
- MLS#:
- 21403443
- Subdivision:
- RIDGEWOOD FOREST
ADDITIONAL INFORMATION
Welcome to 719 Oak Dr E, a charming and well-maintained move-in ready home nestled in the heart of Trussville! This 3-bedroom, 2-bathroom home offers a perfect blend of comfort and convenience. The kitchen features plenty of counter space, new appliances, and an eat-in dining area. The dining room could also be used for home office or play area. The master suite is generously sized with a private en-suite bathroom and ample closet space. Two additional bedrooms are perfect for family, guests, or a home office. If that's not enough wait to you see the finished area in the basement that can be used for endless possibilities along with a safe room. Located in a friendly neighborhood with easy access to Trussville Entertainment District, schools, parks, shopping, and dining, this home is a must-see. New carpet, new laminate hardwoods, freshly painted, updated kitchen, new roof! Professional pictures will be added shortly.
- Type:
- Single Family
- Sq.Ft.:
- 2,779
- Status:
- Active
- Beds:
- 5
- Lot size:
- 0.44 Acres
- Year built:
- 1998
- Baths:
- 3.00
- MLS#:
- 21403413
- Subdivision:
- LAKE VISTA
ADDITIONAL INFORMATION
EXECUTIVE HOME IN TRUSSVILLE SCHOOLS !! This beautifully well maintained home boast of 5 bedrooms - 2.5 baths - 1/2 bath on main level for guest - Open foyer - oversized kitchen with granite countertops, pantry, eating area and breakfast bar - formal dining room - Great room with brick, gas fireplace - Tons of natural lighting - Recessed lighting - Main level Master Suite with separate shower and jetted tub - 2nd Den on main level - Large entertaining sunroom just off the great room. Upstairs is just as stunning as the main level with 4 bedrooms and full bath. Pool is surrounded with a large and relaxing deck. Whole house filtration system *8 zone sprinkler system. This is an amazing home located near interstates, restaurants, churches and anything else you would need or want. Or you can just stay at home and enjoy the privacy this home has to offer.
- Type:
- Single Family
- Sq.Ft.:
- 4,068
- Status:
- Active
- Beds:
- 5
- Lot size:
- 1.1 Acres
- Year built:
- 2004
- Baths:
- 5.00
- MLS#:
- 21402914
- Subdivision:
- SHEPHERDS POINT
ADDITIONAL INFORMATION
Welcome home to this wonderful 5 bed, 4.5 bath custom built home with a man cave/game room in basement!! You will not find a larger home anywhere in Trussville for the price and everything this home includes. A grand entrance welcomes you inside the main level living space with real hardwoods and beautiful tile flooring throughout. Huge master bedroom with his & her walk in closets, double vanities, SOAKING TUB and WALK-In SHOWER! A large open kitchen with GAS STOVE and tons of cabinet and counter space awaits the chef in the family. Step outside and enjoy your flat/private BACKYARD on 1.1 Acres with room to add a pool if desired. Backyard includes a covered deck, open deck for GRILLING, and covered patio on the yard level. Upstairs includes an additional 3 LARGE bedrooms with 2 of those rooms having private bedroom SUITES w/full baths. Perfect for in-laws, guests, or teens. Downstairs includes yet another Bedroom, Full bath, and MAN CAVE and Poured Storm Shelter! Schedule today!!
- Type:
- Single Family
- Sq.Ft.:
- 3,282
- Status:
- Active
- Beds:
- 4
- Lot size:
- 0.54 Acres
- Year built:
- 2006
- Baths:
- 4.00
- MLS#:
- 21403362
- Subdivision:
- CREEKSIDE
ADDITIONAL INFORMATION
Beautiful brick home in Trussville School System with 4 bedrooms and 3.5 baths close to newly renovated downtown area and can easily hop on I-459 by Derby Parkway. Motivated seller has recently painted so home is move in ready. Another great feature of this home is a sprinkler fire protection system. Home is located on a large corner lot, has lots of space to expand in basement with lots of parking for all your friends and family.
- Type:
- Single Family
- Sq.Ft.:
- 2,963
- Status:
- Active
- Beds:
- 5
- Lot size:
- 0.31 Acres
- Year built:
- 2014
- Baths:
- 4.00
- MLS#:
- 21402585
- Subdivision:
- CARRINGTON LAKES
ADDITIONAL INFORMATION
Be prepared to fall in love with this home in Carrington Lakes! Highly sought after subdivision with multiple fishing lakes, pool, clubhouse, workout facility, and sports courts. Home features wraparound granite countertops in kitchen with stainless appliances, and large island. Open concept living room and dining room which offers natural light, neutral paint colors, and gas fireplace. Master bedroom with garden/jetted tub, separate shower, double vanity and large walk-in closet. Additional bedroom and bathroom on main level. Upstairs you will walk into the loft area along with three bedrooms and two full bathrooms. Large closets in guest bedrooms. Covered patio off kitchen. Two car garage with flooring all the way throughout for storage. Enjoy all that Carrington has to offer!
Open House:
Saturday, 1/4 7:00-9:00PM
- Type:
- Single Family
- Sq.Ft.:
- 1,670
- Status:
- Active
- Beds:
- 3
- Lot size:
- 0.17 Acres
- Year built:
- 2021
- Baths:
- 2.00
- MLS#:
- 21403031
- Subdivision:
- HALCYON
ADDITIONAL INFORMATION
We're looking forward to you becoming the new addition to this recently built neighborhood! Offering the convenience to the interstate, as well as directly located to multiple grocery stores, as well as shopping and entertainment at the Trussville Entertainment District! Zoned for Magnolia Elementary School, this craftsman home boasts modern appeal with luxury finishes. Walking through the front door, the home boasts dark walnut hardwood floors flowing seamlessly throughout the common areas of the home into the master bedroom. The kitchen provides granite countertops with a pantry, kitchen island, and gas stove. The master bedroom offers walk-in Closets, with a large walk in tile shower, and a double vanity. The guest bedrooms offer a shared full bath with a tub/shower combo. The backyard has a covered back porch with a private fence. The spacious 2 car garage has a stained concrete floor giving aesthetic appeal and functionality to even the unconditioned living spaces. See you there!
- Type:
- Single Family
- Sq.Ft.:
- 2,400
- Status:
- Active
- Beds:
- 3
- Lot size:
- 6 Acres
- Year built:
- 2022
- Baths:
- 2.00
- MLS#:
- 21403269
- Subdivision:
- NONE
ADDITIONAL INFORMATION
Are you looking for a WOW beautiful piece of property that checks all the boxes? You've found it. Enjoy this fully furnished 3BR/2BA-2400 sq ft +- one of a kind custom designed barndominium located on 6 acres in the Trussville city limits. A great place to live, retire, or a great getaway place from the city and watch the beautiful sunsets and enjoy the peacefulness of the surroundings. The property is completely fenced and has incredible landscapes, entertaining area, covered patios and outdoor kitchen area. Have fun with the golf practice area. The barndominium boasts of 20ft ceilings in the main area along with a more modern interior design with an open kitchen concept, beautiful master bath on main level and a loft that is quite unique. Other features are outdoor landscape lighting, Sonos surround sound, irrigation system and much more. This property has it all. Make it your fun place. Home comes fully Furnished.
- Type:
- Single Family
- Sq.Ft.:
- 2,300
- Status:
- Active
- Beds:
- 4
- Lot size:
- 0.34 Acres
- Year built:
- 2017
- Baths:
- 3.00
- MLS#:
- 21403134
- Subdivision:
- CARRINGTON LAKE
ADDITIONAL INFORMATION
**BACK ON THE MARKET** (through no fault of the seller or home) MOVE IN READY! Experience lakeside living in the coveted Carrington Lakes Subdivision, zoned for Trussville schools. This stunning retreat offers a perfect blend of luxury and natural beauty, situated right on the lake for year-round enjoyment. The backyard, featuring a deck that leads to the water, is perfect for hosting gatherings or enjoying peaceful evenings in nature. Inside, the open floor plan includes a kitchen with granite countertops, an island, and a spacious pantry. The Master Suite on the main level features a luxurious bath with a large shower, garden tub, and an expansive walk-in closet. Upstairs, there are three additional bedrooms, a full bath, and a versatile media/play/rec room. The gated community provides a wealth of amenities, such as a pool, tennis and basketball courts, beach volleyball, a fitness center, walking trails, and stocked lakes for fishing.
- Type:
- Single Family
- Sq.Ft.:
- 2,635
- Status:
- Active
- Beds:
- 3
- Lot size:
- 0.4 Acres
- Year built:
- 1989
- Baths:
- 3.00
- MLS#:
- 21402853
- Subdivision:
- CALUMET DOWNS
ADDITIONAL INFORMATION
On the market with new roof and HVAC unit! As you enter, you're greeted by rich hardwood floors that flow throughout the main living areas, enhancing the home's timeless appeal. The plantation shutters add a touch of Southern charm while allowing natural light to fill every room. The heart of the home is the spacious kitchen, complete with a large eating area perfect for family gatherings or casual meals. Adjacent to the kitchen, you'll find a wonderful office space, ideal for those who work from home or need a quiet place to study. The master suite is a true retreat, featuring a massive bathroom and a closet that offers ample storage for all your wardrobe needs. You'll love the convenience of the main-level laundry room, which is generously sized to accommodate all your laundry tasks with ease. An unfinished walk-in attic presents an exciting opportunity to expand. Schedule your showing today!
- Type:
- Single Family
- Sq.Ft.:
- 2,228
- Status:
- Active
- Beds:
- 4
- Year built:
- 2024
- Baths:
- 3.00
- MLS#:
- 21402653
- Subdivision:
- PARK RIDGE
ADDITIONAL INFORMATION
The Preston Plan built by Southern Heritage Homes is a two-story open concept with 4 bedrooms, 2.5 baths and only minutes from downtown Trussville and walking distance to Trussville High School Campus and Stadium. The main floor features an open kitchen open to the family room with a fireplace. The large island with beautiful granite countertops will be perfect for entertaining and the dining allows for sitting for everyone. Huge primary suite, three additional bedrooms and laundry are located upstairs.
- Type:
- Single Family
- Sq.Ft.:
- 2,228
- Status:
- Active
- Beds:
- 4
- Lot size:
- 0.22 Acres
- Year built:
- 2024
- Baths:
- 3.00
- MLS#:
- 21402594
- Subdivision:
- PARK RIDGE
ADDITIONAL INFORMATION
The Preston plan built by Southern Heritage Homes! Quick Move-In! This beautiful 4-bed, 2.5-bath two-story, open concept plan is minutes from downtown Trussville and Trussville High School. The main floor features an open kitchen overlooking the family room with a cozy fireplace and built-in cabinets. The kitchen boasts a large island, granite countertops, tile backsplash, stainless steel appliances, and painted cabinets. There's also a study/dining room on the main floor. Upstairs, the spacious primary suite includes a tray ceiling, dual vanity, separate tub, tile shower, and walk-in closet. Three additional bedrooms and laundry are upstairs. Call to schedule a showing! Ask about our $5,000 seller paid closing costs incentive!
- Type:
- Single Family
- Sq.Ft.:
- 2,529
- Status:
- Active
- Beds:
- 4
- Lot size:
- 0.22 Acres
- Year built:
- 2024
- Baths:
- 3.00
- MLS#:
- 21402592
- Subdivision:
- PARK RIDGE
ADDITIONAL INFORMATION
The Farmington Plan built by Southern Heritage Homes. Quick Move-In! Featuring three car garage and a covered porch with fireplace, you will love the special touches the design team selected for this four-bedroom three bath home. The luxury kitchen with quartz countertops is equipped to put ease to your preparations for meal prep and entertaining. Drop zone area equipped with built in's for keeping everyone organized. Completion date planned for Fall 2024. Ask about our $5,000 Any Way You Want It incentive with use of sellerâ??s preferred lender!
- Type:
- Single Family
- Sq.Ft.:
- 2,560
- Status:
- Active
- Beds:
- 4
- Lot size:
- 0.22 Acres
- Year built:
- 2024
- Baths:
- 3.00
- MLS#:
- 21402591
- Subdivision:
- PARK RIDGE
ADDITIONAL INFORMATION
The Longleaf plan built by Southern Heritage Homes! Quick Move-In! This popular 4-bed, 3-bath Primary bedroom on main plan can fit all your needs. The open concept floor plan makes entertaining enjoyable, with a foyer leading to the family room and cozy fireplace. The kitchen is perfect for gatherings, featuring a giant island, painted cabinets, tile backsplash, and soft-close drawers. A covered porch extends the living space, great for grilling or watching sports. The main-level primary suite boasts tray ceilings, a spa bath with tile floors, dual vanities, garden tub, and a large walk-in closet. There's an additional bedroom and full bath on the main level, ideal for guests. Upstairs, find two more bedrooms, a full bath, and a loft, perfect for an office or TV room. Located in Park Ridge, minutes from downtown Trussville, shopping, and Trussville High School. Call for a private showing today! Ask about our $5,000 Any Way You Want It incentive with use of sellerâ??s preferred lender!
- Type:
- Single Family
- Sq.Ft.:
- 1,951
- Status:
- Active
- Beds:
- 4
- Lot size:
- 0.8 Acres
- Year built:
- 1984
- Baths:
- 3.00
- MLS#:
- 21402191
- Subdivision:
- SUNSHINE FARMS
ADDITIONAL INFORMATION
The one you've been waiting for is ready for the holidays! Completely renovated inside and out! New energy efficient windows, new HVAC, new Frigidaire appliance package w/ 1 year warranty, new cabinets, new countertops, new faucets, new subfloor, new deck, new lights, new bathrooms, and it goes on! With interior designs inspired by the 1 Hotels chain of resorts, this house is certain to wow all who visit while providing the owner with energy efficiency and the ability to live off the land! Quadruple filtered well water means no water bills, and the basement game room or in-law suite provides a cold place to wait out Alabama Summers while natural heat from the vaulted ceiling upstairs helps reduce costs in the Winter. 5 bed/3 bath possible! Abundant wildlife is present and the lot size provides ample room for gardening and outdoor activities! 6 min to Truss entertainment district and Magnolia Elementary! This must-see home will be the envy of your friends and family! See it asap!
- Type:
- Single Family
- Sq.Ft.:
- 3,025
- Status:
- Active
- Beds:
- 4
- Lot size:
- 0.8 Acres
- Year built:
- 2007
- Baths:
- 3.00
- MLS#:
- 21402230
- Subdivision:
- HIDDEN BROOKE THE CREST
ADDITIONAL INFORMATION
Stunning home in Hidden Brook at the Crest with all the charm you would expect. This home features a split bedroom design with a large open dining room, great room with gas fireplace, crown molding, recessed lighting and gleaming hardwood floors. The kitchen has stainless appliances, granite countertops, breakfast bar, tons of storage, coffee/wine bar and breakfast nook overlooking beautiful backyard. Master suite with jetted tub, double sinks, seperate shower and LARGE closet. The lower level of this home has a mud room, office area, den, full bath and bedroom. This would make a great in-law suite. The exterior is just as beautiful as the inside with screened deck, open grilling deck, pergola sitting area, fenced and amazing views. There is no wasted space in this home. The 2 car garage equipped with storage and finished expoxed floors. Just minutes from I59. New Roof in 2020. HVAC approx 8 years.
$349,900
121 VANN CIRCLE Trussville, AL 35173
- Type:
- Single Family
- Sq.Ft.:
- 1,792
- Status:
- Active
- Beds:
- 3
- Lot size:
- 0.22 Acres
- Year built:
- 1958
- Baths:
- 3.00
- MLS#:
- 21402189
- Subdivision:
- COSBY ESTATES
ADDITIONAL INFORMATION
Right in the heart of historic Trussville and just blocks away from the up and coming lively Trussville entertainment area sits this 4 sided brick spacious 3 bedroom and 2.5 bathroom home with 2 family rooms and an office/mud room area. This home is perfect for entertaining family and friends as they gather on the large deck that opens to the well manicured fenced in back lawn. Most of the charm and character remain in this lovely home with the original hardwood floors in several of the rooms, but you will also discover a new roof has recently been added and an HVAC system installed 7 years ago. The inclusion of a sizable detached 14 x 24 workshop with electricity is perfect for hobbyists or those needing additional space for projects. This home is a winner!
- Type:
- Single Family
- Sq.Ft.:
- 3,320
- Status:
- Active
- Beds:
- 4
- Lot size:
- 0.85 Acres
- Year built:
- 2024
- Baths:
- 4.00
- MLS#:
- 21402091
- Subdivision:
- THE CROSSINGS AT DEERFOOT
ADDITIONAL INFORMATION
Nestled in a highly sought-after community, this exquisite home offers 4 bedrooms & 4 bathrooms, & a 3-car garage, with an unfinished basement brimming with possibilities. Inside, gleaming hardwood floors invite you into a sun-soaked open layout, highlighted by a serene primary suite with a spa-like bath, & a generous walk-in closet. Upstairs, youâ??ll find 3 generously sized bedrooms, including a charming Jack & Jill suite, plus an additional full bath for ultimate comfort and privacy. Step outside to experience a resort-style community pool & entertaining area, just a short stroll away, perfect for gatherings with neighbors. Discover the lifestyle you've been dreaming of! Come check out what few lots are available to build your dream home today!
- Type:
- Single Family
- Sq.Ft.:
- 4,022
- Status:
- Active
- Beds:
- 4
- Lot size:
- 0.34 Acres
- Year built:
- 2001
- Baths:
- 3.00
- MLS#:
- 21401988
- Subdivision:
- OLD MILL RUN
ADDITIONAL INFORMATION
If you are looking for a very nice one owner home in Trussville look no further here it is right here in Old Mill Run Off Highway. Easy interstate access, closing to restaurants and grocery store. One level home located on the cull de sac with 2 car attached garage on the main level. Hardwood floors in the Family Room and Dining Room. Carpet in bedrooms and bath rooms tile floors Full basement with 4th bedroom and 3rd full bath. Work shop room in the basement. Safe room area. 90 gallon hot water heater. Basement has Heat Pump. Flood Lights front and rear. Nice back yard and wooded at the property line very private. Very nice upscale neighborhood close to Paine Elementary School
$599,900
7639 ROPER ROAD Trussville, AL 35173
- Type:
- Single Family
- Sq.Ft.:
- 3,635
- Status:
- Active
- Beds:
- 5
- Lot size:
- 1.02 Acres
- Year built:
- 2005
- Baths:
- 4.00
- MLS#:
- 21401810
- Subdivision:
- SHEPHERDS POINT
ADDITIONAL INFORMATION
Stunning Estate Style Home! Enter through the Custom Castle Metal Doors ~ 5 Bedrooms 3.5 Baths ~ Main Level Garage + Basement Garage ~Open Kitchen to Keeping Room with Stone Fireplace ~ Kitchen features Stone Tops/Pot Filler/Desk Area/Coffee Bar ~ Formal Dining Room ~ Soaring Ceilings in Great Room looking out onto the Private Rear Yard ~ In Ground Fiberglass POOL ~ Hardwoods Refinished Main Level ~ 3 Bedrooms Upstairs ~ Flex Space Room on Staircase Landing Library/Play Room/Home Office etc... Large Primary Bedroom & Oversize Bath on Main Level ~ Basement includes Bedroom & Game Room ~ French Doors to Patio ~ SCREENED Porch off Kitchen & Keeping Room ~ Approximately 1.02 Acres ~ Outdoor Entertaining Area at POOL ~ Very Unique Home!

Trussville Real Estate
The median home value in Trussville, AL is $368,900. This is higher than the county median home value of $204,200. The national median home value is $338,100. The average price of homes sold in Trussville, AL is $368,900. Approximately 87.96% of Trussville homes are owned, compared to 7.53% rented, while 4.51% are vacant. Trussville real estate listings include condos, townhomes, and single family homes for sale. Commercial properties are also available. If you see a property you’re interested in, contact a Trussville real estate agent to arrange a tour today!
Trussville, Alabama 35173 has a population of 25,027. Trussville 35173 is more family-centric than the surrounding county with 36.05% of the households containing married families with children. The county average for households married with children is 27.03%.
The median household income in Trussville, Alabama 35173 is $108,070. The median household income for the surrounding county is $58,330 compared to the national median of $69,021. The median age of people living in Trussville 35173 is 41.6 years.
Trussville Weather
The average high temperature in July is 90.2 degrees, with an average low temperature in January of 31.4 degrees. The average rainfall is approximately 55.8 inches per year, with 0.8 inches of snow per year.





