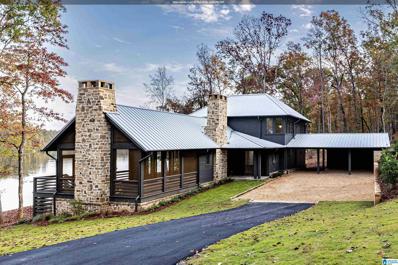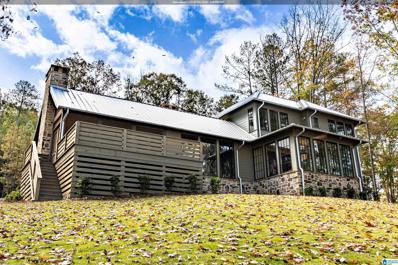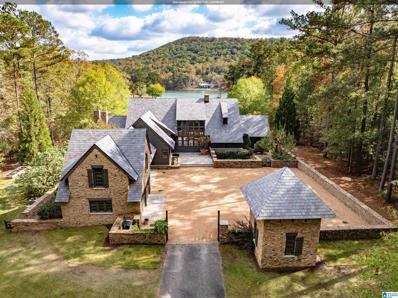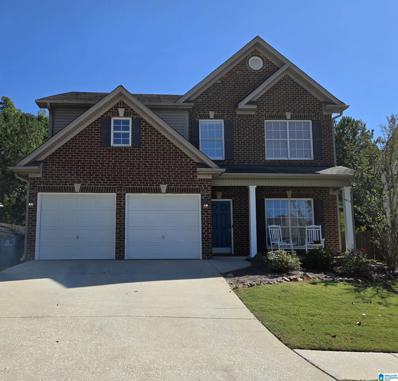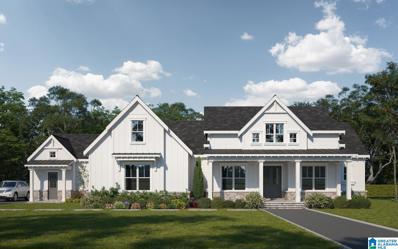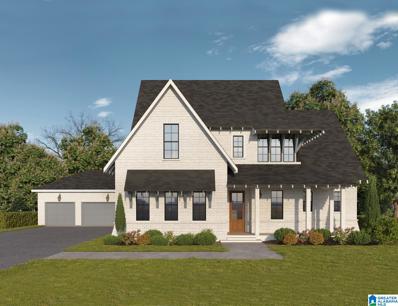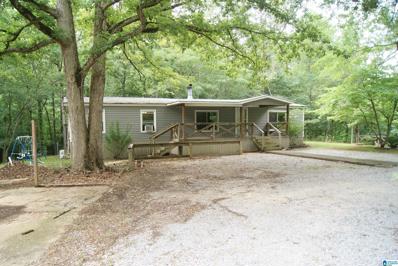Sterrett AL Homes for Sale
- Type:
- Single Family
- Sq.Ft.:
- 1,171
- Status:
- Active
- Beds:
- 2
- Lot size:
- 0.11 Acres
- Year built:
- 2005
- Baths:
- 2.00
- MLS#:
- 21404570
- Subdivision:
- FOREST LAKES
ADDITIONAL INFORMATION
Location, Location, Location! Fantastic 2 Bdrm/2 bath home in Forest Lakes subdivision. Pretty kitchen with lots of cabinets and nice pantry. Kitchen opens up to the large dining room and cozy den with woodburning fireplace. Masterbedroom is spacious with masterbath that boasts double vanity and hug mastercloset. Other bedroom is nice size. Level lot with grilling deck on the back, utilitiy room and fenced in yard. Convenient to shopping, etc.
- Type:
- Single Family
- Sq.Ft.:
- 1,418
- Status:
- Active
- Beds:
- 3
- Lot size:
- 0.24 Acres
- Year built:
- 2005
- Baths:
- 2.00
- MLS#:
- 21404414
- Subdivision:
- FOREST LAKES
ADDITIONAL INFORMATION
This is the one you've been waiting for! You will be greeted at the front door by a beautiful open Family Room with large column separating the Family Room from the gorgeous Dining Room. Enjoy this great Kitchen with tile flooring, black appliances, pantry, eat-in area with bay windows, and a pass through window over the sink, which opens to the Family Room. Home features popular split bedroom plan. Master Bedroom is large enough for all of your bedroom suite furniture! Master Bath features tile flooring, vanity with his/her sinks, garden tub with beautiful block window, separate shower, and large walk-in closet. Two more ample sized bedrooms and full bath with tile flooring on opposite end of home. Get ready for summer cookouts on the great backyard patio. Large, level backyard perfect for kids or pets and sits on cul-de-sac street. Don't miss your opportunity to see this wonderful home in sought after Forest Lakes subdivision!
- Type:
- Single Family
- Sq.Ft.:
- 2,661
- Status:
- Active
- Beds:
- 5
- Lot size:
- 0.37 Acres
- Year built:
- 2002
- Baths:
- 4.00
- MLS#:
- 21402969
- Subdivision:
- FOREST LAKES
ADDITIONAL INFORMATION
Spacious Brick home with tons of Extras, Large open, greatroom with 20ft +/- ceilings.hardwood floors. Master suite on main level with trey ceilings.Huge walk-in closets. 5 bedrooms total with extra bonus room. The roof 6 years old, downstairs HVAC 2023, upstairs HVAC 7 years old.
- Type:
- Single Family
- Sq.Ft.:
- 1,300
- Status:
- Active
- Beds:
- 3
- Lot size:
- 0.18 Acres
- Year built:
- 2005
- Baths:
- 2.00
- MLS#:
- 21403744
- Subdivision:
- FOREST LAKES
ADDITIONAL INFORMATION
Updated Elegant 3-Bedroom, 2-Bath Home in Forest Lakes Community Beautifully remodeled home at 5982 Forest Lakes Cove in the desirable Forest Lakes community of Sterrett, AL. Offering 1,300 sq. ft. of living space with 3 bedrooms and 2 bathrooms of modern updates. Features: Bright interiors with vaulted ceilings, upgraded Samsung appliances, oak wood floors, luxurious marble bathrooms and countertops, spa rain showers, Brizo faucets, and live oak edges. Wood fireplace. Fenced backyard. Neighborhood amenities feature a scenic lake, trails, and playgrounds. Pet free. Located in the top-rated Chelsea school district.
$450,000
169 ESSEX DRIVE Sterrett, AL 35147
Open House:
Saturday, 12/21 5:00-9:00PM
- Type:
- Single Family
- Sq.Ft.:
- 2,752
- Status:
- Active
- Beds:
- 5
- Lot size:
- 0.37 Acres
- Year built:
- 1998
- Baths:
- 4.00
- MLS#:
- 21402108
- Subdivision:
- FOREST PARK
ADDITIONAL INFORMATION
Welcome to 169 Essex Dr! Zoned for Mt Laurel Elementary, experience true Southern charm in this rare FIVE-bedroom home with both finished and unfinished basement spaces. Start your day on the wraparound porch, soaking in stunning sunrises. Inside, a bright two-story foyer with new windows welcomes you, leading to hardwood floors in the cozy living room. The oversized kitchen with a breakfast nook offers ample storage and room to entertain, with the dining room nearby. The main-level master suite boasts an en suite with dual vanities, a walk-in closet, a separate tub and shower, and deck access. Upstairs are four spacious bedrooms with large closets and two full baths. The basement features a comfortable den and extra storage. Outside, enjoy a covered porch, open deck, and a flat backyard with mature trees and garden spaces. Plus, a community playground and quick access to Highway 280 add convenience! Schedule your showing today and be home for the holidays!
$2,200,000
179 SAUNDERS BRIDGE ROAD Sterrett, AL 35147
- Type:
- Single Family
- Sq.Ft.:
- 2,956
- Status:
- Active
- Beds:
- 4
- Lot size:
- 3.6 Acres
- Year built:
- 2024
- Baths:
- 4.00
- MLS#:
- 21401063
- Subdivision:
- SAUNDERS BRIDGE
ADDITIONAL INFORMATION
NEW PHOTOS! Introducing a stunning lakeside property that embodies elegance and comfort. This 4-bedroom, 3.5-bathroom home spans a generous 2,956 square feet and offers breathtaking views of the private 75+ acre Lake Lauralee and the majestic western Appalachian Mountains. Experience luxury living with beautiful hardwood flooring throughout and a gourmet kitchen featuring high-end appliances and exquisite marble countertops. The open-concept great room flows seamlessly into the dining area, highlighted by a striking stone fireplace with gas logs, creating a warm and inviting atmosphere. The master suite boasts high ceilings and a walk-in closet, providing ample storage and a sense of spaciousness. Just a short drive from Birmingham, this retreat offers the convenience of city life with the tranquility of lakeside living. Explore this magnificent home today and embrace a lifestyle of sophistication and natural beauty. Your dream home awaits!
$2,200,000
175 SAUNDERS BRIDGE ROAD Sterrett, AL 35147
- Type:
- Single Family
- Sq.Ft.:
- 2,929
- Status:
- Active
- Beds:
- 4
- Lot size:
- 3.1 Acres
- Year built:
- 2024
- Baths:
- 4.00
- MLS#:
- 21401061
- Subdivision:
- SAUNDERS BRIDGE
ADDITIONAL INFORMATION
NEW PHOTOS! Welcome to your dream lakeside retreat! This elegant 4-bedroom, 3.5-bathroom home spans 2,929 square feet and offers a magnificent view of the private 75+ acre Lake Lauralee, nestled amongst the breathtaking Western Appalachian Mountains. Step inside to discover stunning hardwood floors throughout, high ceilings, and a cozy great room with a stone fireplace featuring gas logs. The gourmet kitchen is an entertainer's delight, boasting high-end appliances and exquisite marble countertops. The open concept design seamlessly connects the kitchen to the dining area, perfect for hosting family and friends. Retreat to the luxurious master suite with a spacious walk-in closet, providing ample storage. With lake views from almost every room, this property is less than 45 minutes from Birmingham, making it both a serene escape and conveniently accessible. Don't miss the opportunity to make this exceptional lakeside residence your forever home !
- Type:
- Single Family
- Sq.Ft.:
- 4,673
- Status:
- Active
- Beds:
- 5
- Lot size:
- 4.59 Acres
- Year built:
- 2010
- Baths:
- 6.00
- MLS#:
- 21401058
- Subdivision:
- SAUNDERS BRIDGE
ADDITIONAL INFORMATION
NEW PHOTOS! Discover unparalleled luxury in this stunning lakeside retreat, boasting 5 bedrooms and 5.5 bathrooms across 4,673 sqft. Nestled on 4.5 private acres, this home offers breathtaking views of Lake Lauralee and the majestic Appalachian Mountains. Marvel at the exquisite hardwood and peacock paver floors, and enjoy the ambiance of high ceilings adorned with pecky cypress beams. The gourmet kitchen, featuring high-end appliances and marble countertops, is a chefâ??s dream. Relax by the fireplace or unwind on the breathtaking terrace. The master suite is a true sanctuary, complete with his & hers bathrooms, showers, and walk-in closets. A separate guest suite ensures privacy and comfort for visitors. Located less than 45 minutes from Birmingham, this remodeled home offers a perfect blend of elegance and tranquility. Your idyllic lakeside lifestyle awaits in this magnificent property. Don't miss this chance to make this masterpiece your own!
- Type:
- Single Family
- Sq.Ft.:
- 1,278
- Status:
- Active
- Beds:
- 3
- Lot size:
- 0.11 Acres
- Year built:
- 2003
- Baths:
- 2.00
- MLS#:
- 21400325
- Subdivision:
- FOREST LAKES
ADDITIONAL INFORMATION
This stunning home, nestled in the sought-after Forest Lakes neighborhood, it is truly move-in ready. Upon entering, you'll be greeted by LVP Hardwoods throughout that seamlessly guide you into the inviting Great Room. This cozy space boasts a featured fireplace and impressive vaulted ceilings, perfect for gatherings or quiet evenings. Each bedroom in this home is generously sized, ensuring plenty of space for relaxation and personalization. The master bedroom is a true retreat, featuring elegant trey ceilings and a large master bath designed for luxury and convenience. The kitchen is a chef's delight, equipped with sleek black appliances and a large, sunlit eating area that offers a picturesque view of the backyard. This space is perfect for both casual family meals and entertaining guests. Don't miss the opportunity to make this exceptional house your new home!
- Type:
- Single Family
- Sq.Ft.:
- 2,050
- Status:
- Active
- Beds:
- 3
- Lot size:
- 0.3 Acres
- Year built:
- 2005
- Baths:
- 3.00
- MLS#:
- 21399325
- Subdivision:
- FOREST LAKES
ADDITIONAL INFORMATION
Ready for your new home for the holidays? Welcome to the beautiful lake community of Forest Lakes. This 3 bedroom 2 1/2 bath home is only minutes away from Chelsea and Birmingham. Secluded enough to be private with access to a multitude of restaurants and entertainment. Chefs, you'll love the convection oven! Huge walk-in closets, a pantry, linen closet, & laundry room are only part of what makes this house a wonderful place to call home. The huge fenced backyard is perfect for cookouts and entertaining. And don't forget the A rated schools. Make it yours for Christmas! 6018 Forest Lakes Cove is the perfect one for you and your family!
- Type:
- Single Family
- Sq.Ft.:
- 2,093
- Status:
- Active
- Beds:
- 3
- Lot size:
- 0.3 Acres
- Year built:
- 2005
- Baths:
- 3.00
- MLS#:
- 21397781
- Subdivision:
- FOREST LAKES
ADDITIONAL INFORMATION
You are going to LOVE this one!! It is ready to go! Just set up your furniture and relax. It's conventiently located in Chelsea's Forest Lakes community and is convenient to all things Hwy 280. The exterior has brick on 3 sided and low maintenance vinyl on the back and trim. The lot is amazing! It's flat, fenced, and measures around 1/3 acre and it backs up to nothing but trees. The interior has been nicely updated and is super clean. There's luxury vinyl plank flooring throughout the main level. Entertaining is a breeze with a large living room, stylish eat-in kitchen, and a spacious separate dining room. The kitchen has upgraded stainless steel appliances that are only about 2 years old, granite counters, and white cabinets. Upstairs you'll find 3 bedrooms, 2-1/2 baths, and the laundry room. Brand new HVAC!!!
$1,072,900
233 PINE MOUNTAIN ROAD Westover, AL 35147
- Type:
- Single Family
- Sq.Ft.:
- 3,701
- Status:
- Active
- Beds:
- 5
- Lot size:
- 1 Acres
- Year built:
- 2024
- Baths:
- 6.00
- MLS#:
- 21394197
- Subdivision:
- PINE MOUNTAIN
ADDITIONAL INFORMATION
THIS IS HOME IS TO BE BUILT. The Cypress plan. PLEASE CALL WAYLAND ELLIOTT
- Type:
- Single Family
- Sq.Ft.:
- 3,701
- Status:
- Active
- Beds:
- 5
- Year built:
- 2024
- Baths:
- 6.00
- MLS#:
- 21394196
- Subdivision:
- PINE MOUNTAIN
ADDITIONAL INFORMATION
THIS IS HOME IS TO BE BUILT. The Cypress plan. PLEASE CALL WAYLAND ELLIOTT
- Type:
- Single Family
- Sq.Ft.:
- 3,701
- Status:
- Active
- Beds:
- 4
- Lot size:
- 1 Acres
- Year built:
- 2024
- Baths:
- 4.00
- MLS#:
- 21393524
- Subdivision:
- PINE MOUNTAIN
ADDITIONAL INFORMATION
THIS IS HOME IS TO BE BUILT. PLEASE CALL WAYLAND ELLIOTT
- Type:
- Single Family
- Sq.Ft.:
- 3,085
- Status:
- Active
- Beds:
- 4
- Lot size:
- 1 Acres
- Year built:
- 2024
- Baths:
- 4.00
- MLS#:
- 21393521
- Subdivision:
- PINE MOUNTAIN
ADDITIONAL INFORMATION
to follow
$115,000
261 HIGHWAY 437 Vincent, AL 35147
- Type:
- Manufactured Home
- Sq.Ft.:
- 1,018
- Status:
- Active
- Beds:
- 3
- Lot size:
- 1.01 Acres
- Year built:
- 1991
- Baths:
- 2.00
- MLS#:
- 21393210
- Subdivision:
- NONE
ADDITIONAL INFORMATION
Looking for a nice home that needs some work and TLC on a beautiful lot, this is the home for you. The Mobile home is very solid with a newer roof, newer Pella windows & lots of space for your personal home or office. It does need some repair work but there is no significant damage that needs to be addressed. There is a three year old, very large two bay garage and office building located on the property as well If you are looking for space and storage for your personal or business vehicles and equipment, this is an added bonus that the property provides. Located less than 1/4 of a mile off of Highway 280 a close to Chelsea and everything you need for every day living. The home and storage building are very easy to see. Schedule your personal tour today!
- Type:
- Single Family
- Sq.Ft.:
- 2,136
- Status:
- Active
- Beds:
- 4
- Lot size:
- 1.01 Acres
- Year built:
- 1965
- Baths:
- 3.00
- MLS#:
- 21383014
- Subdivision:
- NONE
ADDITIONAL INFORMATION
Welcome home to this lovely, FULLY RENOVATED, 4 bedroom/3 bathroom retreat, nestled on ACRE in CHELSEA SCHOOLS! The home features main level living at its finest! Interior neutral paint which creates a light & airy feeling with a gracious OPEN floor plan with hardwoods throughout. Kitchen opens to great room & features white quartz countertops, farmhouse sink, butcher-block center work island, stainless appliances including gas oven & stylish breakfast bar for the kiddos! Split Bedroom floor plan which features 2 spacious Master Bedrooms with Ensuite on one end of the home opposite 2 Guest Rooms on the other. Beautifully designed mud room/drop zone is perfectly located between the kitchen & the HUGE backyard which backs up to wooded privacy which make it perfect for the family to enjoy year round! Exterior also features NEW PAINT, NEW PRIVACY FENCE, NEW FRENCH DRAINS, NEW BASKETBALL COURT & WORKOUT PAD! This home is the perfect combination of space, location & price!

Sterrett Real Estate
The median home value in Sterrett, AL is $353,700. This is higher than the county median home value of $331,600. The national median home value is $338,100. The average price of homes sold in Sterrett, AL is $353,700. Approximately 82.85% of Sterrett homes are owned, compared to 10.34% rented, while 6.81% are vacant. Sterrett real estate listings include condos, townhomes, and single family homes for sale. Commercial properties are also available. If you see a property you’re interested in, contact a Sterrett real estate agent to arrange a tour today!
Sterrett, Alabama 35147 has a population of 14,710. Sterrett 35147 is more family-centric than the surrounding county with 44.66% of the households containing married families with children. The county average for households married with children is 36.51%.
The median household income in Sterrett, Alabama 35147 is $93,658. The median household income for the surrounding county is $82,592 compared to the national median of $69,021. The median age of people living in Sterrett 35147 is 36.6 years.
Sterrett Weather
The average high temperature in July is 90.6 degrees, with an average low temperature in January of 33.2 degrees. The average rainfall is approximately 56.3 inches per year, with 1.1 inches of snow per year.





