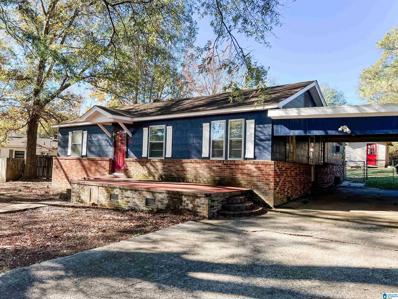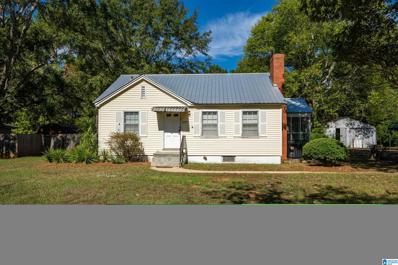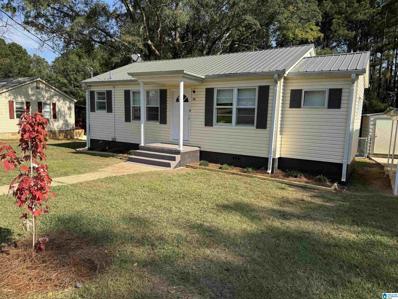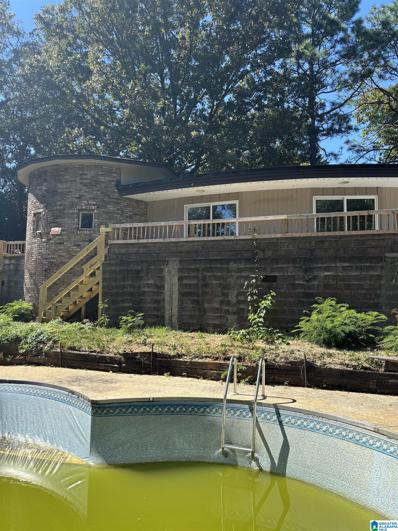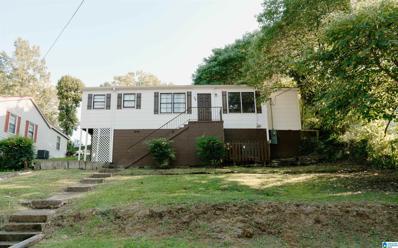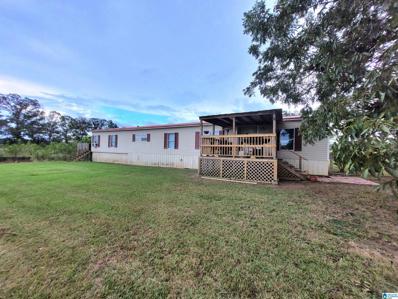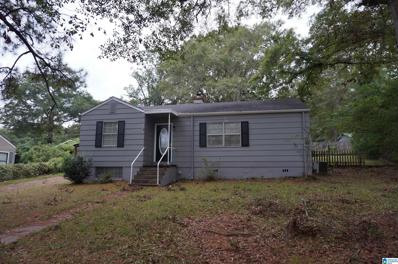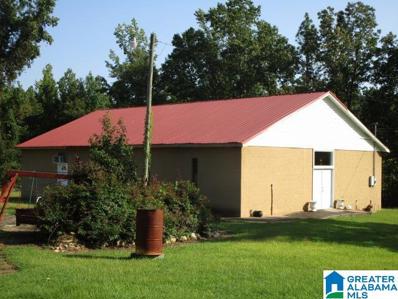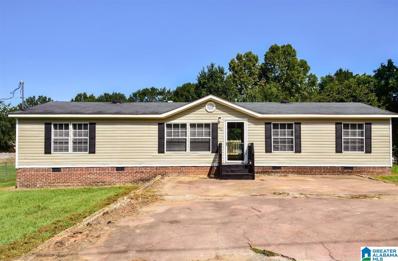Childersburg AL Homes for Sale
- Type:
- Single Family
- Sq.Ft.:
- 1,032
- Status:
- NEW LISTING
- Beds:
- 2
- Lot size:
- 0.24 Acres
- Year built:
- 1947
- Baths:
- 1.00
- MLS#:
- 21405029
- Subdivision:
- NONE
ADDITIONAL INFORMATION
This beautifully updated 2-bed, 1-bath home is move-in ready! Enjoy a modern open-concept design with fresh paint, stylish flooring, and a fully renovated kitchen featuring new cabinets, countertops, and new appliances. The spacious bedrooms and updated bathroom with contemporary finishes add comfort and charm. Outside, the low-maintenance yard is perfect for easy upkeep and cozy outdoor living. Conveniently located near schools, shopping, and dining. Donâ??t miss this gemâ??schedule your showing today!
- Type:
- Single Family
- Sq.Ft.:
- 1,402
- Status:
- Active
- Beds:
- 3
- Year built:
- 2024
- Baths:
- 2.00
- MLS#:
- 21404907
- Subdivision:
- COLLEGE PARK
ADDITIONAL INFORMATION
PROPOSED CONSTRUCTION The lovely RC Somerville is rich with curb appeal with its welcoming front porch and gorgeous front yard landscaping. This open floor plan features 3 bedrooms, 2 bathrooms, and a spacious living room. Enjoy an open dining area, and a charming kitchen conveniently designed for hosting and entertaining. The beautiful back covered patio is great for relaxing.
- Type:
- Single Family
- Sq.Ft.:
- 1,459
- Status:
- Active
- Beds:
- 4
- Year built:
- 2024
- Baths:
- 2.00
- MLS#:
- 21404906
- Subdivision:
- COLLEGE PARK
ADDITIONAL INFORMATION
The RC Ridgeland plan aims to impress with its stunning curb appeal and expansive open-concept design. Featuring 4 bedrooms and 2 bathrooms, it offers a cozy and practical living environment. The open arrangement fosters a feeling of connection, enabling flexible furniture placement and easy living. Located in the College Park community of Childersburg.
- Type:
- Single Family
- Sq.Ft.:
- 1,249
- Status:
- Active
- Beds:
- 3
- Year built:
- 2024
- Baths:
- 2.00
- MLS#:
- 21404905
- Subdivision:
- COLLEGE PARK
ADDITIONAL INFORMATION
UNDER CONSTRUCTION- Welcome to College Park! Open concept with 3 bedrooms, 2 bathrooms, a spacious family room, and a beautiful dining area/kitchen fully equipped with energy-efficient appliances, ample counter space, and a roomy pantry for the adventurous home chef.
- Type:
- Single Family
- Sq.Ft.:
- 1,340
- Status:
- Active
- Beds:
- 3
- Year built:
- 2024
- Baths:
- 2.00
- MLS#:
- 21404904
- Subdivision:
- COLLEGE PARK
ADDITIONAL INFORMATION
PROPOSED CONSTRUCTION The RC Mitchell plan is a charming and visually appealing home design, showcasing a number of attractive features that make it a desirable living space. This home features an open floor plan with a private master suite, a stunning kitchen fully equipped with energy-efficient appliances, generous counter space, and roomy pantry! The master bath features a WALK-IN SHOWER and LVP flooring throughout the living spaces. Please note, photos are a representation of the floor plan only. Colors, options and upgrades are subject to change. Please note, photos are a representation of the floor plan only. Colors, options, and upgrades are subject to change.
- Type:
- Single Family
- Sq.Ft.:
- 1,331
- Status:
- Active
- Beds:
- 3
- Year built:
- 2024
- Baths:
- 3.00
- MLS#:
- 21404903
- Subdivision:
- COLLEGE PARK
ADDITIONAL INFORMATION
The charming RC Avery plan is rich with curb appeal with its welcoming covered entryway and front yard landscaping. This two-story home features 3 bedrooms, 2.5 bathrooms, and a large living room, as well as a fully equipped kitchen with ample counterspace, pantry, and laundry closet. The master suite is on the first floor and features a spacious walk-in closet. Learn more about this home today!
- Type:
- Single Family
- Sq.Ft.:
- 1,505
- Status:
- Active
- Beds:
- 3
- Year built:
- 2024
- Baths:
- 3.00
- MLS#:
- 21404902
- Subdivision:
- COLLEGE PARK
ADDITIONAL INFORMATION
The gorgeous RC Drake plan is rich with curb appeal with its welcoming The Drake covered front porch and front yard landscaping. This 2-story home features 3 bedrooms, 2.5 bathrooms, a large family room, a foyer, an open dining area, and a beautiful kitchen fully equipped with energy-efficient appliances, generous counter space, and a spacious pantry for the adventurous home chef. Plus, enjoy a bonus loft room on the second floor. Learn more about this home today! Please note, photos are a representation of the floor plan only. Colors, options, and upgrades are subject to change. Call today to schedule a showing.
- Type:
- Single Family
- Sq.Ft.:
- 1,012
- Status:
- Active
- Beds:
- 3
- Year built:
- 2024
- Baths:
- 2.00
- MLS#:
- 21404900
- Subdivision:
- COLLEGE PARK
ADDITIONAL INFORMATION
Proposed Construction The Carlie II plan is one of our newest floor plans! This home features an open layout with 3 bedrooms, 2 bathrooms, and a covered front porch with beautiful curb appeal. Located in a brand-new community just minutes from 280 in Childersburg. Make custom upgrades to this lot before construction begins such as granite countertops, LVP flooring throughout, and MORE!
- Type:
- Single Family
- Sq.Ft.:
- 1,459
- Status:
- Active
- Beds:
- 4
- Year built:
- 2024
- Baths:
- 2.00
- MLS#:
- 21404898
- Subdivision:
- COLLEGE PARK
ADDITIONAL INFORMATION
The RC Ridgeland plan aims to impress with its stunning curb appeal and expansive open-concept design. Featuring 4 bedrooms and 2 bathrooms, it offers a cozy and practical living environment. The open arrangement fosters a feeling of connection, enabling flexible furniture placement and easy living. Located in the College Park community of Childersburg, you will LOVE this home.
- Type:
- Single Family
- Sq.Ft.:
- 1,249
- Status:
- Active
- Beds:
- 3
- Year built:
- 2024
- Baths:
- 2.00
- MLS#:
- 21404897
- Subdivision:
- COLLEGE PARK
ADDITIONAL INFORMATION
Welcome to College Park! The charming RC Cooper plan features an open concept with 3 bedrooms, 2 bathrooms, a spacious family room, and a beautiful dining area/kitchen fully equipped with energy-efficient appliances, ample counter space, and a roomy pantry for the adventurous home chef. Please note, photos are a representation of the floor plan only. Colors, options, and upgrades are subject to change.
- Type:
- Single Family
- Sq.Ft.:
- 1,553
- Status:
- Active
- Beds:
- 3
- Year built:
- 2024
- Baths:
- 3.00
- MLS#:
- 21404896
- Subdivision:
- COLLEGE PARK
ADDITIONAL INFORMATION
The gorgeous RC Holland plan is full of curb appeal with its welcoming covered front porch and front yard landscaping. This 2-story home plan features 3 bedrooms, 2.5 bathrooms, and an expansive family room. Also enjoy a cozy dining area, and a beautiful kitchen fully equipped with energy-efficient appliances, and a spacious pantry for snacking and delicious family meals. Plus, a great back porch and additional loft area on the second floor. Learn more about this home today! Please note, photos are a representation of the floor plan only. Colors, options, and upgrades are subject to change. Call today to schedule a showing.
- Type:
- Single Family
- Sq.Ft.:
- 1,402
- Status:
- Active
- Beds:
- 3
- Year built:
- 2024
- Baths:
- 2.00
- MLS#:
- 21404894
- Subdivision:
- COLLEGE PARK
ADDITIONAL INFORMATION
Welcome to your new dream home! This SOMERVILLE plan is a stunning new construction home which features 3 bedrooms, 2 bathrooms, and an open concept living space with luxury vinyl plank flooring and 9' ceilings, perfect for entertaining guests or relaxing with family. The kitchen features sleek stainless-steel appliances and plenty of counter space for all your cooking needs. The bedrooms are cozy and inviting, with plush carpeting to keep your feet warm on chilly mornings. The fully sodded yard and two-car garage complete this perfect picture.
- Type:
- Single Family
- Sq.Ft.:
- 1,340
- Status:
- Active
- Beds:
- 3
- Year built:
- 2024
- Baths:
- 2.00
- MLS#:
- 21404893
- Subdivision:
- COLLEGE PARK
ADDITIONAL INFORMATION
The RC Mitchell plan is a charming and visually appealing home design, showcasing a number of attractive features that make it a desirable living space. This home features an open floor plan with a private master suite, a stunning kitchen fully equipped with energy-efficient appliances, generous counter space, and roomy pantry! Please note, photos are a representation of the floor plan only. Colors, options and upgrades are subject to change.
- Type:
- Single Family
- Sq.Ft.:
- 1,331
- Status:
- Active
- Beds:
- 3
- Year built:
- 2024
- Baths:
- 3.00
- MLS#:
- 21404892
- Subdivision:
- COLLEGE PARK
ADDITIONAL INFORMATION
Welcome to College Park! The RC Avery plan features main level living with space for the entire family. You will LOVE the master bedroom, located on the main level, along with guest bedrooms being located upstairs, offering privacy and convenience. The kitchen is a chef's dream with plenty of counter space, a pantry for hiding snacks, and a laundry closet.
- Type:
- Single Family
- Sq.Ft.:
- 1,754
- Status:
- Active
- Beds:
- 4
- Year built:
- 1942
- Baths:
- 2.00
- MLS#:
- 21404814
- Subdivision:
- MINOR TERRACE
ADDITIONAL INFORMATION
4 Bedroom, 2 Bath home on 1 level, no stairs. This home features wood floors in the living room, den and bedrooms, and ceramic tile floors in the kitchen, baths and laundry room. This home has central heat & air, a metal roof, a carport and a mostly level yard. Close to downtown Childersburg and convenient to Hwy 280. 4 Bedrooms and 2 Baths for $129,900!
$109,900
132 DALE LANE Childersburg, AL 35044
- Type:
- Single Family
- Sq.Ft.:
- 1,136
- Status:
- Active
- Beds:
- 2
- Lot size:
- 0.23 Acres
- Year built:
- 1949
- Baths:
- 2.00
- MLS#:
- 21403979
- Subdivision:
- GROVE PARK
ADDITIONAL INFORMATION
You don't want to miss this charming 2-bedroom home with a versatile layout and spacious backyard! Nestled in a quiet neighborhood, this 2bed/2bath home offers a welcoming blend of comfort and functionality. The spacious kitchen is equipped with stainless steel appliances and a cozy eating area. Beautiful hardwood floors extend throughout the home, adding warmth and character. The den, previously used as a third bedroom, provides flexibility for your growing needs- whether as an office, guest room, or play area. Step outside to a fully fenced, large backyard ideal for gardening or relaxation. The shed with electricity adds a practical touch, perfect for hobbies or additional storage. Having served as a rental property, this home is a proven investment but could just as easily be a wonderful starter home for new homeowners. Don't miss the chance to own this gem in a serene community!
- Type:
- Single Family
- Sq.Ft.:
- 1,172
- Status:
- Active
- Beds:
- 3
- Year built:
- 1942
- Baths:
- 1.00
- MLS#:
- 21402511
- Subdivision:
- NONE
ADDITIONAL INFORMATION
This cozy 3 bedroom/1 bath is located in a great neighborhood. The home is within walking distance to a local elementary school and convenient to highway 280. The home is updated with modern paint, luxury LVT flooring, granite counter tops and more!
- Type:
- Single Family
- Sq.Ft.:
- 1,118
- Status:
- Active
- Beds:
- 3
- Year built:
- 1942
- Baths:
- 2.00
- MLS#:
- 21402232
- Subdivision:
- MINOR TERRACE
ADDITIONAL INFORMATION
Beautiful 3 bedroom, 2 bath home with large level yard. Interior features newly refinished wood floors, freshly painted walls, new dishwasher and refrigerator, new 3T heat pump. Metal roof. Ready for you to move in!!
- Type:
- Single Family
- Sq.Ft.:
- 820
- Status:
- Active
- Beds:
- 2
- Year built:
- 1950
- Baths:
- 1.00
- MLS#:
- 21400074
- Subdivision:
- PINEWOOD TERRACE
ADDITIONAL INFORMATION
2 BED 1 BATH UPDATED HOME, COMPLETELY UPDATED WITH NE FLOORS, NEW PAINT, COUNTER TOPS, TILE. THIS HOME IS MOVE IN READY. FENCED BACK YARD
- Type:
- Single Family
- Sq.Ft.:
- 1,592
- Status:
- Active
- Beds:
- 3
- Year built:
- 1962
- Baths:
- 2.00
- MLS#:
- 21399702
- Subdivision:
- FOREST HILLS
ADDITIONAL INFORMATION
Great listing. Make appointment to view this great home. 3 bedrooms, 2 baths, ingound pool with fenced back yard.
- Type:
- Single Family
- Sq.Ft.:
- 1,227
- Status:
- Active
- Beds:
- 3
- Lot size:
- 0.29 Acres
- Year built:
- 1949
- Baths:
- 2.00
- MLS#:
- 21398103
- Subdivision:
- PINEWOOD TERRACE
ADDITIONAL INFORMATION
Welcome to your charming 3-bedroom, 2-bath haven! This delightful home features newer flooring throughout, adding a fresh and modern touch. Enjoy year-round comfort with a newly installed HVAC system. The inviting living spaces are perfect for family gatherings or cozy evenings in. With a warm and welcoming atmosphere, this adorable retreat is ready for you to make it your own! Located right off Highway 280, youâ??ll have quick access to a variety of amenities, including shopping and dining options. Plus, youâ??re just a few miles from the vibrant city of Birmingham, where you can explore culture, entertainment, and more. This location offers the perfect blend of convenience and charm!
- Type:
- Manufactured Home
- Sq.Ft.:
- 2,240
- Status:
- Active
- Beds:
- 4
- Lot size:
- 20 Acres
- Year built:
- 1997
- Baths:
- 2.00
- MLS#:
- 21398090
- Subdivision:
- NONE
ADDITIONAL INFORMATION
Rare find in this 4 bedroom, 2 full bath home sitting on 20 acres. This spacious property offers up the perfect space for entertaining or just every day living. Coming in you have the living-dining area with built in shelves and wood burning fireplace. In the kitchen you will find a newer refrigerator & dishwasher with lots of cabinet space & an island for additional workspace. The family room is right off the kitchen which is perfect for spending time with family while cooking! The master is spacious & offers up a bonus perfect for a nursery or office & the master bathroomâ?¦OH MY GOODNESS at the space! You will have a garden tub to enjoy or a step in shower, double sink vanity with cabinets & a sitting area. Outside you will find an amazing porch area that overlooks the fenced pasture area that features a pond. When you turn into the drive, you are entering your own little world but you are just minutes from downtown Childersburg and Hwy 280 with ease of access to everyday amenities.
- Type:
- Single Family
- Sq.Ft.:
- 761
- Status:
- Active
- Beds:
- 2
- Lot size:
- 0.3 Acres
- Year built:
- 1947
- Baths:
- 1.00
- MLS#:
- 21397549
- Subdivision:
- GROVE PARK
ADDITIONAL INFORMATION
Nice 2 bedroom/1 bath home on a quiet street. Fresh paint inside and out. This would be a great starter home or a perfect rental. An owner financing option is available. Make your appointment to see this one today!
- Type:
- Single Family
- Sq.Ft.:
- 2,400
- Status:
- Active
- Beds:
- 2
- Lot size:
- 0.8 Acres
- Year built:
- 1980
- Baths:
- 1.00
- MLS#:
- 21395647
- Subdivision:
- SHADY HEIGHTS EST
ADDITIONAL INFORMATION
Quaint property that features a manufactured home and a church. The church is 2400 sq ft+/- per tax records and home is 750 sq ft +/-. The church has a metal roof and could be used for so many different purposes. Bring your ideas and thinking cap and make this large corner lot serve your needs and desires. Make your appointment today.
- Type:
- Manufactured Home
- Sq.Ft.:
- 1,588
- Status:
- Active
- Beds:
- 4
- Lot size:
- 0.25 Acres
- Year built:
- 2011
- Baths:
- 2.00
- MLS#:
- 21393772
- Subdivision:
- NONE
ADDITIONAL INFORMATION
Looking for a permanent home or an income producing property? This 4 bedroom and 2 bath home will fit both needs. Its currently on Airbnb and is booked most of the time with a four night minimum for those looking for passive income. For those looking for a permanent home to live in you will be hard pressed to find one in this great of shape and fully furnished. This beautiful 2011 Southern Energy (56x28) was remodeled a little over a year ago. Master bedroom with master bath with a garden tub and separate shower and vanity. Lots of closet space and large living area. This home is less than 2 minutes from US Hwy 280 in Childersburg, Al.

Childersburg Real Estate
The median home value in Childersburg, AL is $209,000. This is higher than the county median home value of $165,400. The national median home value is $338,100. The average price of homes sold in Childersburg, AL is $209,000. Approximately 55.49% of Childersburg homes are owned, compared to 40.03% rented, while 4.48% are vacant. Childersburg real estate listings include condos, townhomes, and single family homes for sale. Commercial properties are also available. If you see a property you’re interested in, contact a Childersburg real estate agent to arrange a tour today!
Childersburg, Alabama has a population of 4,768. Childersburg is more family-centric than the surrounding county with 25.4% of the households containing married families with children. The county average for households married with children is 23.58%.
The median household income in Childersburg, Alabama is $37,043. The median household income for the surrounding county is $45,400 compared to the national median of $69,021. The median age of people living in Childersburg is 36.4 years.
Childersburg Weather
The average high temperature in July is 90.8 degrees, with an average low temperature in January of 31.2 degrees. The average rainfall is approximately 53.2 inches per year, with 1 inches of snow per year.















