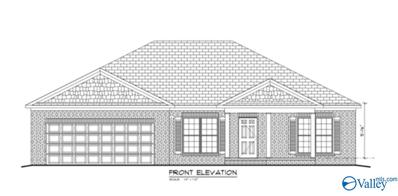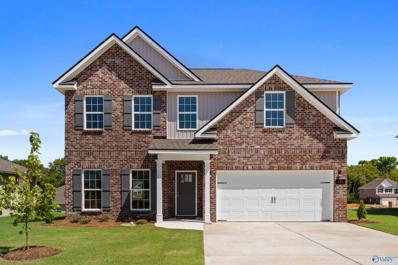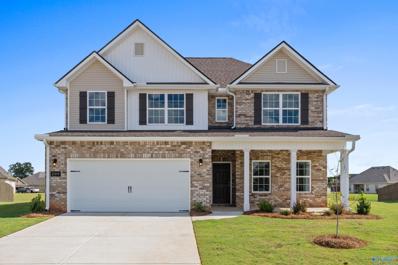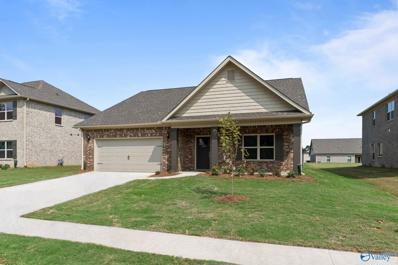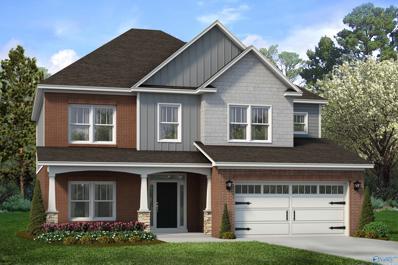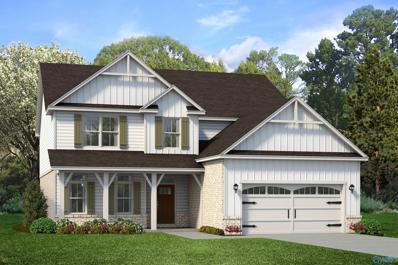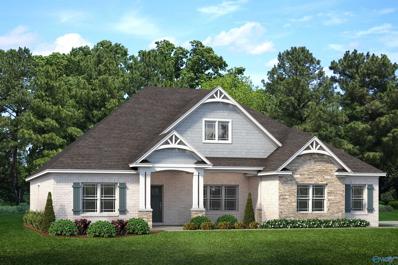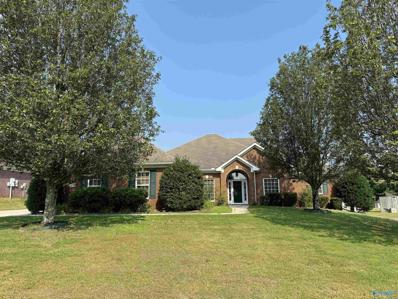New Market AL Homes for Sale
- Type:
- Single Family
- Sq.Ft.:
- 1,988
- Status:
- Active
- Beds:
- 4
- Lot size:
- 0.28 Acres
- Baths:
- 2.00
- MLS#:
- 21865748
- Subdivision:
- Traditions At Heritage Lakes
ADDITIONAL INFORMATION
Under Construction-143 Pat Cain Dr in Traditions at Heritage Lakes/Mark Harris Homes. Still time to choose YOUR Colors! Brick Rancher-4Bed/2Bath on .28 Acre. Loaded with Amenities! Hardwoods AND Crown Molding in main living areas. Luxury kitchen features Granite, Tile backsplash, expansive island, Farm sink & GE Stainless appliances. Custom Wood Shelving in Pantry AND Master Closet. Isolated Master Bedrm & Glamour bath has granite, double vanity, Tile shower w/Frameless glass door, soaking tub & oversized closet. Covered Patio. Tankless gas water heater. Gas Heat. Gutters. 1YR Builder Warranty+10YR Structural. *$10K Builder Incentive w/Preferred Lender. March 2025 Completion Date!
- Type:
- Single Family
- Sq.Ft.:
- 2,160
- Status:
- Active
- Beds:
- 4
- Baths:
- 2.50
- MLS#:
- 21862568
- Subdivision:
- Mcmullin Gardens
ADDITIONAL INFORMATION
Featuring 4 bedrooms, 2.5 bathrooms, and 2,160 square feet, this home is designed for comfort and efficiency. The main level offers an open floor plan with a family room, kitchen, and dining area. The master suite is on the first floor, complete with a walk-in closet and an en-suite bathroom. Upstairs, three additional bedrooms, a loft, and a full bath provide ample space. Key features include ENERGY STAR® appliances. All Showings Welcome!
- Type:
- Single Family
- Sq.Ft.:
- 1,408
- Status:
- Active
- Beds:
- 3
- Lot size:
- 0.18 Acres
- Baths:
- 2.00
- MLS#:
- 21862567
- Subdivision:
- Mcmullin Gardens
ADDITIONAL INFORMATION
Under Construction-MOVE-IN-READY! This cozy Traditional Series 3 bedroom home features full brick exterior with Quion accents and address stone. The ownersuite is secluded with tray ceilings, double vanity and garden tub in bathroom. The kitchen comes equipped with USB ports, garbage disposal, dishwasher, pantry, and plenty of countertop space. WIFI Smartphone ready garage door openers with Smartphone app, TVA Energy Right Platinum Certified and HERS Rated with the future in mind. Located minutes from Buckhorn High School. Open House daily.
- Type:
- Single Family
- Sq.Ft.:
- 2,505
- Status:
- Active
- Beds:
- 4
- Baths:
- 2.50
- MLS#:
- 21862263
- Subdivision:
- Creek Grove
ADDITIONAL INFORMATION
Special Interest Rate +Closing Costs Incentive with affiliated lender Davidson Homes Mortgage. Welcome to the versatile Charleston, with ample space for any lifestyle. An oversized family room greets you upon entering, leading to the dining room, perfect for entertaining. The crisp white cabinets and pristine quartz counters of the kitchen add sophisticated style, and a kitchen island adds convenience. Venture up elegant hardwood stairs for an abundance of multi-use space in the expansive loft and 3 additional bedrooms. The primary suite is a true retreat, boasting a generous bedroom, granite double vanity, contemporary tile shower, and large walk-in closet. Make it yours today.
- Type:
- Single Family
- Sq.Ft.:
- 2,461
- Status:
- Active
- Beds:
- 4
- Lot size:
- 0.26 Acres
- Baths:
- 3.00
- MLS#:
- 21862155
- Subdivision:
- Heritage Lakes
ADDITIONAL INFORMATION
Move in Ready! - Discover the perfect blend of space and style in this beautiful open floor plan. Upon entering, you'll find a formal dining room, ideal for hosting celebrations. The heart of the home is the kitchen, boasting sleek white cabinets, quartz countertops and a spacious pantry. The kitchen flows into the family room and breakfast area. The main level also includes a guest bedroom, a mudroom and a full bath, providing easy access for guests. Upstairs, retreat to the primary bedroom with a master bath featuring a tiled shower and frameless shower door. This level also offers two additional bedrooms, an oversized laundry room, a guest bath and loft area!
- Type:
- Single Family
- Sq.Ft.:
- 2,955
- Status:
- Active
- Beds:
- 4
- Lot size:
- 0.24 Acres
- Baths:
- 3.00
- MLS#:
- 21861354
- Subdivision:
- Bellview
ADDITIONAL INFORMATION
Move-in-Ready! PICK 2 PROMO! (Screened-in-Patio, Blinds & Fridge, Special Rate, $10k Flex Cash) if under contract by 11/30. The Fairhaven 4Bd/3Ba features our Lifestyle Triangle offering a LARGE open living space for everyone to enjoy! The kitchen includes granite countertops, large Chef's kitchen island, SS appliances, and natural GAS oven/range vented to exterior! The master suite has great natural light and a spacious Glamour bath! Enjoy your huge walk-in closet with Direct Connect! Flex room is converted to Guest Suite. Flat, fully sodded lot! 100% FINANCING eligible! ALL mortgage related cc covered w/ Silverton Mtg. Walkway to neighboring Buckhorn schools!
- Type:
- Single Family
- Sq.Ft.:
- 2,794
- Status:
- Active
- Beds:
- 4
- Lot size:
- 0.35 Acres
- Baths:
- 3.50
- MLS#:
- 21861056
- Subdivision:
- Ayers Farm
ADDITIONAL INFORMATION
Under Construction-This Beautiful Fitzgerald Floor Plan Features 4 Bedrooms, 3.5 Bathrooms, Spacious Open Concept Family/Kitchen and a large Flex Room Downstairs. At 2792 Square Feet This Spacious Floor Plan has Room for Everyone.
- Type:
- Single Family
- Sq.Ft.:
- 2,792
- Status:
- Active
- Beds:
- 4
- Lot size:
- 0.28 Acres
- Baths:
- 3.50
- MLS#:
- 21861017
- Subdivision:
- Ayers Farm
ADDITIONAL INFORMATION
Under Construction-This Beautiful Fitzgerald Floor Plan Features 4 Bedrooms, 3.5 Bathrooms, Spacious Open Concept Family/Kitchen and a large Flex Room Downstairs. At 2792 Square Feet This Spacious Floor Plan has Room for Everyone.
- Type:
- Single Family
- Sq.Ft.:
- 1,701
- Status:
- Active
- Beds:
- 3
- Lot size:
- 0.25 Acres
- Year built:
- 2024
- Baths:
- 2.00
- MLS#:
- 21860889
- Subdivision:
- Cottages At Moores Mill
ADDITIONAL INFORMATION
MOVE IN READY- 10K YOUR WAY WITH USE OF PREFERRED LENDER The Pearson at Cottages at Moore's Mill greets you with a welcoming front porch. Thoughtfully laid out to maximize each space to the fullest, you'll find a dining area that opens to a large kitchen with ADDED KITCHEN ISLAND, granite countertops, and backsplash! A family room leads to the backyard and reveals a private entry to the owner's suite with a walk-in closet and an en suite bath with double bowl vanity. Owners will find a convenient mud room and laundry just off the garage entry to maximize organization. PHOTOS ARE REPRESENTATIONS!
- Type:
- Single Family
- Sq.Ft.:
- 1,535
- Status:
- Active
- Beds:
- 3
- Lot size:
- 0.21 Acres
- Year built:
- 2024
- Baths:
- 2.00
- MLS#:
- 21857536
- Subdivision:
- Cottages At Moores Mill
ADDITIONAL INFORMATION
Proposed Construction-A ranch home with great curb appeal, The Landen makes efficient use of every space, maximizing the home's livability. Entering from the garage, homeowners will find a laundry room, pantry, and a flex space that can be personalized for your needs. The kitchen, with a center island that is great for keeping the chef involved, opens to the family room and dining area. The owner's suite is separated from the two secondary bedrooms and features a large walk-in closet and private bath.
- Type:
- Single Family
- Sq.Ft.:
- 1,740
- Status:
- Active
- Beds:
- 3
- Lot size:
- 0.21 Acres
- Year built:
- 2024
- Baths:
- 2.00
- MLS#:
- 21857533
- Subdivision:
- Cottages At Moores Mill
ADDITIONAL INFORMATION
Proposed Construction-Flexible single-level living is available in the Langford ranch. The main living area is punctuated by a light-filled dining area with views of the backyard and access to a covered patio. An adjacent open island kitchen overlooks the spacious family room. The owner's suite is tucked away at the back of the home and offers a private sanctuary with its spa-like bath and sizable walk-in closet. A conveniently located extra-large laundry room enhances everyday living and offers direct access to the owner's suite if desired. A second floor with bedroom 4 and bath ensuite may be added.
- Type:
- Single Family
- Sq.Ft.:
- 2,565
- Status:
- Active
- Beds:
- 4
- Lot size:
- 0.22 Acres
- Year built:
- 2024
- Baths:
- 2.50
- MLS#:
- 21857532
- Subdivision:
- Cottages At Moores Mill
ADDITIONAL INFORMATION
Proposed Construction-Proposed construction! One of our top-selling plans, the Harrington delights with its massive second-floor owner's suite privately tucked away on the same level as its three additional bedrooms. The first-floor impresses with an open concept family room, breakfast nook and large center island, plus a dining room that can be a living room, study or a 5th bedroom/bathroom.
- Type:
- Single Family
- Sq.Ft.:
- 2,231
- Status:
- Active
- Beds:
- 3
- Lot size:
- 0.21 Acres
- Year built:
- 2024
- Baths:
- 2.50
- MLS#:
- 21857531
- Subdivision:
- Cottages At Moores Mill
ADDITIONAL INFORMATION
Proposed Construction-Proposed construction! The Caldwell is a great choice for those needing a first-floor owner's suite. The hub of this home is the centrally-located family room that's open to the kitchen and a covered rear porch. Single-level living can be easily achieved here because everything is just steps away, but a flexible second floor provides a bath and two additional bedrooms with a large loft and options for a fourth bedroom, third bathroom, and media room.
$515,000
119 Davis Road New Market, AL 35761
- Type:
- Single Family
- Sq.Ft.:
- 2,223
- Status:
- Active
- Beds:
- 2
- Lot size:
- 7.63 Acres
- Year built:
- 1958
- Baths:
- 1.75
- MLS#:
- 21857476
- Subdivision:
- Metes And Bounds
ADDITIONAL INFORMATION
CAN YOU BELIEVE IT !!!!!! READY FOR REMODELIG !!!THERE ARE TW0 HOMES ON THIS BEAUTIFUL 7.63 ACRES IN THE QUAINT TOWN OF NEW MARKET. COMPLETE WITH A FULL BRICK RANCHER, 2200 SQ FT,4 BEDROOMS, WOOD FLOORS SUN ROOM,AND MUCH MORE. THE GUEST HOUSE IS ALSO FULL BRICK WITH 1100 SQ FT,2 BEDROOMS, LIVING ROOM AND DINING ROOM COMBINATION, WOOD FLORING, CARPET, & 1 BATH. THE BACKYARD FEATURES DECKS FOR EACH 1 POND FOR FISHING LOCATED BEHIND THE BUILDINGS. THE ACREAGE IS RENTED TO A LOCAL FARMER EACH YEAR . THIS IS ONE OF MOST SOUGHT OUT AREAS IN MADISON COUNTY. GREAT AWARD WINNING SCHOOLS HOMES ARE SOLD, AS IS, SEE ATTACHED SURVEY
- Type:
- Single Family
- Sq.Ft.:
- 2,565
- Status:
- Active
- Beds:
- 4
- Lot size:
- 0.21 Acres
- Year built:
- 2024
- Baths:
- 2.50
- MLS#:
- 21857387
- Subdivision:
- Cotton Row Estates
ADDITIONAL INFORMATION
Proposed Construction-Proposed construction! LOTS AVAILABLE TO BUILD THIS PLAN. One of our top-selling plans, the Harrington delights with its massive second-floor owner's suite privately tucked away on the same level as its three additional bedrooms. The first floor impresses with an open concept family room, breakfast nook and large center island, plus a dining room that can be a living room, study or a 5th bedroom/bathroom.
- Type:
- Single Family
- Sq.Ft.:
- 1,813
- Status:
- Active
- Beds:
- 3
- Lot size:
- 0.21 Acres
- Year built:
- 2024
- Baths:
- 2.50
- MLS#:
- 21857389
- Subdivision:
- Cotton Row Estates
ADDITIONAL INFORMATION
Proposed Construction-Proposed construction! LOTS AVAILABLE TO BUILD THIS PLAN. A wide, light-filled entry welcomes you into the Benson II and leads to a connected living-dining-kitchen layout that spans the entire width of the home. Its well-designed kitchen maximizes efficiency with countertop workspace, a center island with sink, a pantry, and an optional planning desk. Upstairs you'll find the owner's ensuite with a spacious closet, two additional bedrooms, a bath with a conveniently located laundry room, and a loft with storage closet that can be optioned to a 4th bedroom.
- Type:
- Single Family
- Sq.Ft.:
- 1,501
- Status:
- Active
- Beds:
- 3
- Lot size:
- 0.21 Acres
- Year built:
- 2024
- Baths:
- 2.00
- MLS#:
- 21857386
- Subdivision:
- Cotton Row Estates
ADDITIONAL INFORMATION
Proposed Construction-Proposed Construction! lots available to build this floor plan. Introducing another outstanding new ranch plan, the Piedmont, efficiently packed with all the essential elements demanded by today's lifestyles along with several surprising touches. This 3-bedroom 2-bath design greets you with a covered front porch that leads to an open layout with a front flex room and centrally-located island kitchen. The spacious family room has direct access to the rear yard, which is also enjoyed through views from the luxurious owner's suite. Secondary bedrooms are served by deep walk-in closets and conveniently located hall bath and laundry room.
- Type:
- Single Family
- Sq.Ft.:
- 1,803
- Status:
- Active
- Beds:
- 4
- Lot size:
- 0.21 Acres
- Year built:
- 2024
- Baths:
- 2.00
- MLS#:
- 21857385
- Subdivision:
- Cotton Row Estates
ADDITIONAL INFORMATION
Proposed Construction-Proposed construction! LOTS AVAILABLE TO BUILD THIS FLOOR PLAN. The Telfair efficiently uses space without losing the wow factor. The foyer welcomes you to the open-concept living space with an island kitchen, breakfast area, and spacious family room. The living room can be optioned as a dining room, study, or fourth bedroom. The owner's suite features a generous walk-in closet, en-suite, and separate water closet. If more space is needed, a second-floor bedroom and bath are available by location.
- Type:
- Single Family
- Sq.Ft.:
- 2,231
- Status:
- Active
- Beds:
- 3
- Lot size:
- 0.21 Acres
- Year built:
- 2024
- Baths:
- 2.50
- MLS#:
- 21857384
- Subdivision:
- Cotton Row Estates
ADDITIONAL INFORMATION
Proposed Construction-Proposed construction! LOTS AVAILABLE TO BUILD THIS PLAN. The Caldwell is a great choice for those needing a first-floor owner's suite. The hub of this home is the centrally-located family room that's open to the kitchen and a covered rear porch. Single-level living can be easily achieved here because everything is just steps away, but a flexible second floor provides a bath and two additional bedrooms with a large loft and options for a fourth bedroom, third bathroom, and media room.
- Type:
- Single Family
- Sq.Ft.:
- 1,479
- Status:
- Active
- Beds:
- 3
- Lot size:
- 0.21 Acres
- Year built:
- 2024
- Baths:
- 2.00
- MLS#:
- 21856722
- Subdivision:
- Cottages At Moores Mill
ADDITIONAL INFORMATION
Proposed Construction-The Phoenix is the epitome of great use of space. The kitchen offers a large island with raised breakfast bar open to the family room. Thoughtful design of the secondary bedrooms provides extra noise isolation from the front entry hall. For those not needing a third bedroom, the option of a dining room adjacent to the family room is available. With a split bedroom design, the owner's suite is situated at the back of the home away from it all. Visit our model to learn more about our best priced plan in Cottages at Moore's Mill!
- Type:
- Single Family
- Sq.Ft.:
- 2,289
- Status:
- Active
- Beds:
- 4
- Lot size:
- 0.24 Acres
- Baths:
- 3.00
- MLS#:
- 21856655
- Subdivision:
- Ayers Farm
ADDITIONAL INFORMATION
Move-In-Ready!!This Hawthorne Floor Plan is what you are looking for!! This 4- bedroom, 3 full bath home, has an open concept living/kitchen area with vaulted ceilings. The isolated master bedroom features two walk-in closets. Upstairs features a 4th bedroom, full bath, and large bonus room. If you would like to be 20 minutes from downtown Huntsville with mountain views, call today and make sure to ask about our new home incentive package!
- Type:
- Single Family
- Sq.Ft.:
- 3,482
- Status:
- Active
- Beds:
- 5
- Baths:
- 3.50
- MLS#:
- 21855500
- Subdivision:
- Ayers Farm
ADDITIONAL INFORMATION
Proposed Construction-*PROPOSED CONSTRUCTION** This Baldwin floor plan is 5 bedroom, 3.5 bath home with a large bonus room loft area. The isolated primary suite has a glamour bath with double vanities, soaker tub, separate shower, and a walk-in closet. The kitchen, dining room and family room are all open and perfect for entertaining.
- Type:
- Single Family
- Sq.Ft.:
- 3,025
- Status:
- Active
- Beds:
- 3
- Lot size:
- 0.31 Acres
- Baths:
- 3.50
- MLS#:
- 21855499
- Subdivision:
- Ayers Farm
ADDITIONAL INFORMATION
Proposed Construction-*PROPOSED CONSTRUCTION** This Beautiful Jefferson Floor Can Be Built on A Large Estate Homesite with Side Entry Garage. This 4 bedroom 3.5 bath Ranch has 2 Ensuites, Perfect for Guests. With a Spacious Office, Separate Dining, and Open Concept Family Kitchen. The Covered Back Porch is Perfect for Outside Entertaining. With Mountain Views, this Location Can't Be Beat.
- Type:
- Single Family
- Sq.Ft.:
- 2,953
- Status:
- Active
- Beds:
- 3
- Lot size:
- 0.31 Acres
- Baths:
- 3.50
- MLS#:
- 21855493
- Subdivision:
- Ayers Farm
ADDITIONAL INFORMATION
Proposed Construction-***PROPOSED CONSTURCTION****This Hancock Floor Plan can be built with Murphy Homes in Ayers Farms. This sprawling estate floor plan has everything and more. 3 bedrooms, 2.5 baths, dedicated office w/closet, large back porch, spacious bonus room, isolated primary, large kitchen with breakfast area, separate dining room...The list goes on and on! Tired of hearing "you can't change this, you can't pick that?" Murphy Homes lets you customize our home! Would you like a large estate home, 20 minutes from downtown Huntsville, with gorgeous mountain views? Call Murphy Homes Today!
- Type:
- Single Family
- Sq.Ft.:
- 2,606
- Status:
- Active
- Beds:
- 4
- Year built:
- 2003
- Baths:
- 3.00
- MLS#:
- 21854675
- Subdivision:
- Berry Hill Estates
ADDITIONAL INFORMATION
Beautiful 4 bedroom 3 bath full brick ranch style home in the desirable Berry Hill Subdivision! Gleaming hardwoods, wonderful open floor plan, 9ft and 10 ft plus ceilings, large bedrooms, walk in closets, rich crown molding, amazing trey ceilings, community swimming pool and clubhouse, columns in the dining room, French doors, and so much more! This includes trails that you can use for hiking, and you can even relax on the back patio, surrounded by a privacy fenced in yard, enjoying the view with your family and friends!
New Market Real Estate
The median home value in New Market, AL is $299,995. This is higher than the county median home value of $293,900. The national median home value is $338,100. The average price of homes sold in New Market, AL is $299,995. Approximately 58.91% of New Market homes are owned, compared to 17.82% rented, while 23.27% are vacant. New Market real estate listings include condos, townhomes, and single family homes for sale. Commercial properties are also available. If you see a property you’re interested in, contact a New Market real estate agent to arrange a tour today!
New Market, Alabama has a population of 1,006. New Market is less family-centric than the surrounding county with 18.75% of the households containing married families with children. The county average for households married with children is 29.38%.
The median household income in New Market, Alabama is $45,365. The median household income for the surrounding county is $71,153 compared to the national median of $69,021. The median age of people living in New Market is 39.1 years.
New Market Weather
The average high temperature in July is 89.9 degrees, with an average low temperature in January of 30.1 degrees. The average rainfall is approximately 55.3 inches per year, with 1.7 inches of snow per year.
