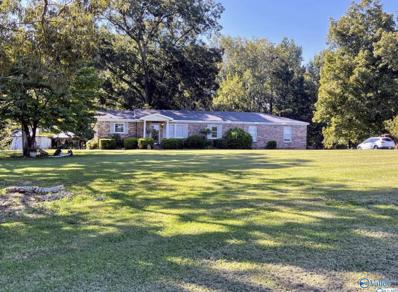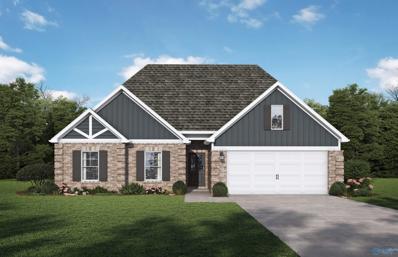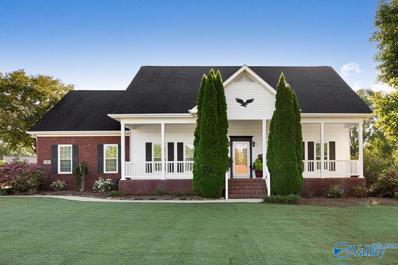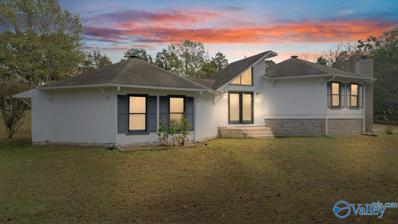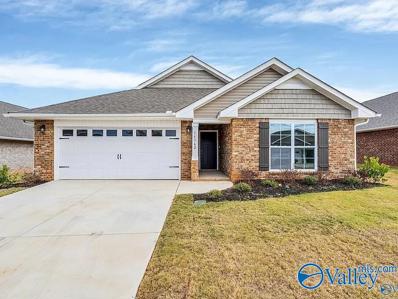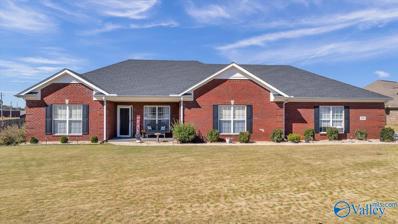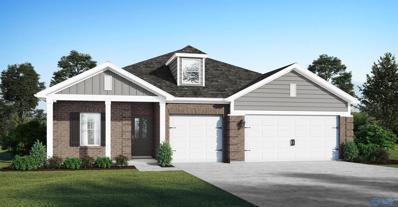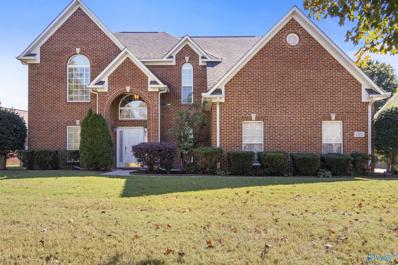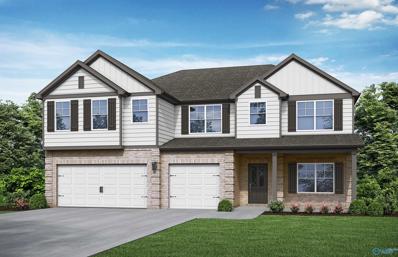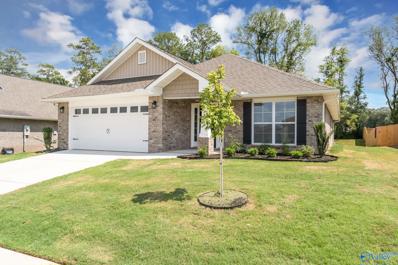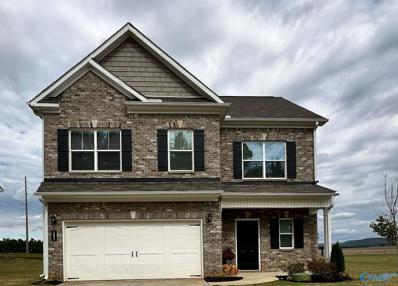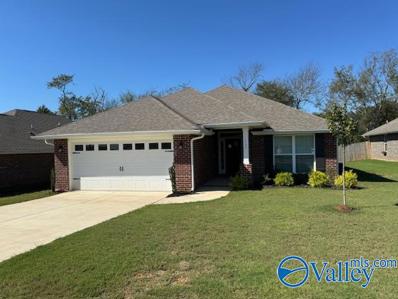New Market AL Homes for Sale
- Type:
- Single Family
- Sq.Ft.:
- 1,871
- Status:
- Active
- Beds:
- 3
- Lot size:
- 3.85 Acres
- Year built:
- 1950
- Baths:
- 1.50
- MLS#:
- 21875786
- Subdivision:
- Metes And Bounds
ADDITIONAL INFORMATION
This charming property offers endless possibilities, whether you’re dreaming of a mini-farm or simply want space to roam. Featuring 3 bedrooms, 1.5 baths, and 1,871 sq ft, this home includes new carpet, a 2020 HVAC, and a versatile bonus room that can be transformed into a master suite. The eat-in kitchen boasts a breakfast bar, bay window, and French doors leading to the deck. Outdoor features include a 2-door workshop, 4-stall barn, chicken coop with aviary cage, and utilities for expansion with a second septic tank and power pole. Well and county water available. Make it yours today! Property is being sold in "as is" condition.
- Type:
- Single Family
- Sq.Ft.:
- 1,445
- Status:
- Active
- Beds:
- 3
- Lot size:
- 0.26 Acres
- Baths:
- 2.00
- MLS#:
- 21875787
- Subdivision:
- Meridia
ADDITIONAL INFORMATION
Under Construction-The Toccoa. The opportunities are endless with this wonderfully designed single level home. You will love spending time in the eat-in kitchen & family room, which flow together providing space to be with friends & family. As you find yourself cooking in your beautifully laid out kitchen everyone will congregate around the spacious granite island. Retreat to your secluded primary suite, indulge yourself to a relaxing bath in the soaking tub & rejoice in the size of your walk-in closet! The other 2 bedrooms, which feature trey ceilings, are located on the opposite side of the home! Photos of similar home, options may not be included. Price includes all incentives.
- Type:
- Single Family
- Sq.Ft.:
- 1,148
- Status:
- Active
- Beds:
- 3
- Lot size:
- 0.46 Acres
- Year built:
- 1998
- Baths:
- 2.00
- MLS#:
- 21875563
- Subdivision:
- Hunts East
ADDITIONAL INFORMATION
1% lender credit available with participating lender to be used for closing costs or interest rate buydown! Very well maintained and move in ready! 3 Bedrooms, 2 Bathrooms, new roof, all new windows and paint, HVAC 7 years old! Fenced backyard with a 26' x 30' garage/workshop with water, 110 and 220 volt electrical service. Stainless steel stove and microwave, refrigerator to convey. All of this conveniently located to anywhere that you may need to go in Huntsville!
- Type:
- Single Family
- Sq.Ft.:
- 2,019
- Status:
- Active
- Beds:
- 4
- Lot size:
- 0.32 Acres
- Year built:
- 2021
- Baths:
- 2.75
- MLS#:
- 21875439
- Subdivision:
- Shellborne Parke
ADDITIONAL INFORMATION
On a spacious 0.3-acre lot, this home boasts a kitchen with a walk-in pantry, air fryer oven, and plenty of cabinet space. The fenced yard features apple trees, blueberry bushes, strawberries, asparagus beds, raised garden beds, and an extended patio—perfect for enjoying your morning coffee. Storage includes 2 walk-in closets, a linen closet in the primary bath, and 3 additional hallway closets. The property includes a termite bond, gutter guards, and an HOA-approved shed. Wired as a smart home, it’s compatible with a SkyBell video doorbell and app-controlled garage doors. Community amenities include a clubhouse, pool, playground, and gas grill.
$310,000
185 Cathy Drive New Market, AL 35761
- Type:
- Single Family
- Sq.Ft.:
- 1,590
- Status:
- Active
- Beds:
- 3
- Lot size:
- 0.55 Acres
- Year built:
- 1988
- Baths:
- 2.00
- MLS#:
- 21875202
- Subdivision:
- Sweet Home
ADDITIONAL INFORMATION
Looking for peace, privacy, and a completely remodeled home with modern touches? This is the one! Nestled on a tranquil dead-end street, this home offers the perfect balance of serenity and community. Enjoy the sound of birds chirping, watching the trees sway in the breeze, or admiring the horses grazing across the street on either of your two covered porches. This home has been meticulously remodeled with every detail in mind. From the moment you step inside, you’ll notice the stunning craftsmanship and thoughtful touches throughout including built in speakers in the bathrooms. Enjoy the sparkling pool on 1/2 private lot w/ neighbors that give you your space yet look out for one another.
- Type:
- Single Family
- Sq.Ft.:
- 3,768
- Status:
- Active
- Beds:
- 4
- Lot size:
- 1.1 Acres
- Year built:
- 2001
- Baths:
- 3.50
- MLS#:
- 21875170
- Subdivision:
- Metes And Bounds
ADDITIONAL INFORMATION
Beautiful Custom Built 4-Bedroom Home on Cul-De-Sac Lot Imagine relaxing on your back porch and looking out upon your lovely, shaded back yard. Enjoy your newly renovated kitchen (2023) featuring granite countertops, a 7-foot island with ample storage below, a Wolf gas cooktop and Kitchen Aid oven & microwave. A beautiful window above the sink makes washing dishes a little more bearable. Also remodeled in 2023 is the gorgeous primary bath featuring decorative modern finishes, ample counter space and large tiled shower. Storage galore including 5 extra closets; Sprinkler system; New paint throughout; New Carpet.
- Type:
- Single Family
- Sq.Ft.:
- 2,046
- Status:
- Active
- Beds:
- 3
- Lot size:
- 18 Acres
- Year built:
- 1977
- Baths:
- 2.50
- MLS#:
- 21875049
- Subdivision:
- Metes And Bounds
ADDITIONAL INFORMATION
Welcome to your own piece of Madison County paradise! 3 bdrm, 2.5 bath, open floor plan brick ranch on 18 tree lined acres. 17’ granite island, huge kit sink, new appliances. Charming enameled wood stove, sun porch, laundry rm. Fenced area for pets and kids. 3 bay brick carport, 2 car attached garage. Large 30x60 workshop w/electric, 1200 sf two story barn w/electric. 2 bay covered storage shed. Pond w/fountain, private back yard with stunning flower gardens, & abundant blueberries in July. New roof 2022, HVAC unit 2021. CAT 5 rated storm shelter. Lawn sprinkler system. 1 yr warranty through Choice Home Warranty. LISTING AGENT IS THE PROPERTY OWNER.
- Type:
- Single Family
- Sq.Ft.:
- 2,303
- Status:
- Active
- Beds:
- 3
- Baths:
- 2.00
- MLS#:
- 21874958
- Subdivision:
- Cedar Grove
ADDITIONAL INFORMATION
If you’re looking for a home for the holidays this is for you! Move in ready and features a large open floor plan that is perfect for entertaining. 3 spacious bedrooms with an office/bonus room. Private master retreat with HUGE walk in closet, dual sinks in the bath with walk in shower and garden tub. Kitchen features granite counters, stainless steel appliances, gas stove and pantry. LVP throughout the main living spaces, smooth ceilings, covered back porch, sprinkler system & much more! Minutes from Publix, Walmart and many restaurants. Less than 15 minutes from Huntsville.
- Type:
- Single Family
- Sq.Ft.:
- 1,484
- Status:
- Active
- Beds:
- 3
- Lot size:
- 0.2 Acres
- Baths:
- 2.00
- MLS#:
- 21874766
- Subdivision:
- Flint Meadows
ADDITIONAL INFORMATION
Ask about our Special Rates & Closing Cost Incentives. Limited Time Offer. Discover the features of The Asheville's spacious kitchen with an extra large island overlooking the family room, creating an open and airy space for cooking and entertaining. The stylish herringbone backsplash showcases warm grey tile, while pristine quartz countertops and flush mount LED lighting add modern elegance. The primary bedroom suite pampers with a roomy walk-in closet, and extra linen storage. Secondary bedrooms welcome guests with ample room. Outdoors, relax and unwind on the expanded covered porch. It's the perfect spot for winding down after work or enjoying leisure time with family.
- Type:
- Single Family
- Sq.Ft.:
- 1,456
- Status:
- Active
- Beds:
- 3
- Lot size:
- 5.4 Acres
- Year built:
- 1984
- Baths:
- 2.00
- MLS#:
- 21874659
- Subdivision:
- Metes And Bounds
ADDITIONAL INFORMATION
Don't miss this beautiful three bedroom, two bath uniquely built home with open floor plan, new flooring and vaulted ceilings, double vanities in both bathrooms. This spacious home has lots of character and opportunities to create your forever home! This home is nestled on 5.56 acres with a two car detached garage and a barn. A secluded and perfect blend of peaceful country living with access to nearby locations including Sharon Johnston Park, Madison County Lake and Buckhorn High School. This home is a must see! One year home warranty from Choice Warranty provided by seller. Refrigerator to remain at "no value".
- Type:
- Single Family
- Sq.Ft.:
- 1,525
- Status:
- Active
- Beds:
- 3
- Lot size:
- 0.23 Acres
- Baths:
- 2.00
- MLS#:
- 21874631
- Subdivision:
- Bingham Corner
ADDITIONAL INFORMATION
Under Construction- Welcome to the serene living of New Market, AL! These three bedrooms and two bathrooms full brick home situated on a corner lot. This open and airy floor plan is the perfect space to create new memories with family and friends. Enjoy the warm LVP flooring throughout the main areas of the home. The spacious kitchen includes an abundance of granite countertop, modern stainless-steel appliances, and the option for casual dining. Relax in the isolated owner suite with separate bathtub and shower with a large sized walk-in closet. Community pool and playground for all of your outdoor leisure needs. Approx 22 minutes from downtown Huntsville.
- Type:
- Single Family
- Sq.Ft.:
- 2,919
- Status:
- Active
- Beds:
- 4
- Year built:
- 2020
- Baths:
- 2.50
- MLS#:
- 21874528
- Subdivision:
- Bellview
ADDITIONAL INFORMATION
Cozy up by the fireplace and cook in your gourmet kitchen with granite countertops, tile backsplash, SS appliances, and lg island. Relax on the covered porches or explore the walking trails in the community. It's a short stroll to Buckhorn High, located near the end of a cul-de-sac. 5 min drive to park/pool. Move in ready with entire interior freshly painted. All information TBV by Purchaser before submitting offer. 1 yr Home Warranty included.
- Type:
- Single Family
- Sq.Ft.:
- 3,122
- Status:
- Active
- Beds:
- 3
- Year built:
- 2020
- Baths:
- 2.50
- MLS#:
- 21874259
- Subdivision:
- Bellview
ADDITIONAL INFORMATION
This stunning 3-bedroom, 2.5-bath home in a cul-de-sac offers a perfect blend of style and functionality. Fresh paint throughout. Featuring a spacious open layout ideal for entertaining, the main level showcases a designer kitchen equipped with a 30' freestanding gas range, granite counters, and stainless appliances, all under smooth ceilings. Enjoy the added convenience of a bonus room and a study, plus a laundry room conveniently connected to the primary closet. With a 2-car garage and just minutes from Publix, Walmart, shopping, and a variety of dining options, you’ll love the accessibility of this location.
- Type:
- Single Family
- Sq.Ft.:
- 1,750
- Status:
- Active
- Beds:
- 3
- Lot size:
- 0.56 Acres
- Year built:
- 2007
- Baths:
- 2.00
- MLS#:
- 21874271
- Subdivision:
- Eagle Crest
ADDITIONAL INFORMATION
Immaculate and move in ready 3 bedroom, 2 bath home on corner lot with privacy fenced back yard. Open floor plan with granite kitchen countertops and gas log fireplace are just a few of the many features that you will enjoy! Storage building and pool to convey. 1% lender credit with participating lender.
- Type:
- Single Family
- Sq.Ft.:
- 2,137
- Status:
- Active
- Beds:
- 4
- Lot size:
- 0.27 Acres
- Baths:
- 3.00
- MLS#:
- 21874240
- Subdivision:
- Meridia
ADDITIONAL INFORMATION
Under Construction-The Austin. A wonderfully designed ranch home. The large granite island perfectly situated between the kitchen & family room provides the ideal spot for everyone to congregate & chat about their day. Or step outside the dining room, which features a coffered ceiling, to enjoy a beverage on the covered patio. The master suite, complete with a sitting area, is located at the back of the home providing utmost privacy. Most bedrooms feature trey ceilings & generously sized closets. Enjoy the convenience of the mudroom located off the 3 car garage. Photos are of similar home. Options shown in photos may not be included.
- Type:
- Single Family
- Sq.Ft.:
- 1,692
- Status:
- Active
- Beds:
- 4
- Lot size:
- 0.42 Acres
- Year built:
- 2005
- Baths:
- 2.00
- MLS#:
- 21874112
- Subdivision:
- Deer Valley
ADDITIONAL INFORMATION
Wonderful 4 BD, 2 BA home in established neighborhood.CUL-DE-SAC home next to a calm & relaxing pond.Enjoy gazing out at the tranquil pond containing fish & visiting waterfowl while sipping a beverage & watching the gorgeous sunsets. The property is privacy fenced, large lot, 2-car garage, w/ just painted agreeable grey interior, crown molding, granite countertop, tile floors in wet areas & bamboo flooring in others. Per seller, architectural shingle roof, HVAC, & water heater were replaced w/n the last 5-7 years.Contains an abundance of closet space, trey ceiling in Primary BD, vaulted ceiling in breakfast room w/a door leading out to covered patio.Easy access to HWY 72,downtown & Arsenal.
- Type:
- Single Family
- Sq.Ft.:
- 1,842
- Status:
- Active
- Beds:
- 3
- Lot size:
- 0.25 Acres
- Year built:
- 2021
- Baths:
- 2.00
- MLS#:
- 21874063
- Subdivision:
- Creek Grove
ADDITIONAL INFORMATION
MOVE-IN Ready ..Stunning! A must see 3 bdrm, 2 bath + office located on a private cul de sac surrounded by a gorgeous full tree line for your privacy and enjoyment. This 3 yr old home features LVP flooring, a full marble master bath, ceiling fans, in ground irrigation, upgraded QUARTZITE countertops/backsplash,upgraded lighting fixtures and fresh paint. Other features include, soft close cabinetry, a covered back patio w/ railing, in ground invisible dog fence and home security (subscriptions req’d), carpeted bedrooms, and a two-car garage. in a quiet, friendly neighborhood
- Type:
- Single Family
- Sq.Ft.:
- 1,328
- Status:
- Active
- Beds:
- 3
- Lot size:
- 0.21 Acres
- Baths:
- 2.00
- MLS#:
- 21874030
- Subdivision:
- Olde Savannah
ADDITIONAL INFORMATION
MOVE IN READY! NEW PRICE! Be home for Christmas!! Cul de sac street. Many buyer incentives to get this home SOLD in 2024!The beautiful RC Greenfield plan is rich with curb appeal with its cozy covered entryway and front yard landscaping. This home features 3 bedrooms, 2 bathrooms, a large living area, and a beautiful kitchen fully equipped with energy-efficient appliances, generous counterspace, and a corner pantry. Learn more about great incentives and this home today! Come see why New Market is one of North Alabama's best kept secrets. Scenic living AND 5 Minutes from shopping and food at your favorite grocery stores, restaurants and coffee shops!
- Type:
- Single Family
- Sq.Ft.:
- 3,062
- Status:
- Active
- Beds:
- 4
- Lot size:
- 0.4 Acres
- Year built:
- 2001
- Baths:
- 3.50
- MLS#:
- 21873872
- Subdivision:
- Berry Hill Estates
ADDITIONAL INFORMATION
Welcome to this stunning 4-bedroom, 4-bathroom home with high ceilings, a spacious recreation loft, and a private media room, perfect for your projector setup. Located just steps away from the Riverside Pavilion and playground, this home offers the ultimate blend of comfort and convenience. Enjoy the large backyard, ideal for entertaining, and the benefits of an established community featuring a pool, clubhouse, and scenic nature trails. This home is a must-see for those seeking both luxury and leisure in one perfect package. Check out the virtual tour!!!
- Type:
- Single Family
- Sq.Ft.:
- 3,844
- Status:
- Active
- Beds:
- 5
- Lot size:
- 0.24 Acres
- Baths:
- 4.50
- MLS#:
- 21873861
- Subdivision:
- Meridia
ADDITIONAL INFORMATION
Under Construction-The Rosemary II. You'll love spending time in the eat-in kitchen & family room, which flow seamlessly together providing the perfect space to be together. All can congregate around the granite island in the kitchen or step outside to the covered porch. Retreat upstairs to your huge primary suite w/trey ceiling, experience the tranquility of the separate sitting area, indulge yourself to a relaxing bath in the soaking tub & rejoice in separate closets! Loft overlooking the foyer. The jack and jill bath connecting 2 bedrooms is always a favorite & guests can have their own suite downstairs! 3-car garage. Photos are of similar home. Options shown may not be included in price.
- Type:
- Single Family
- Sq.Ft.:
- 1,820
- Status:
- Active
- Beds:
- 4
- Lot size:
- 0.23 Acres
- Baths:
- 2.00
- MLS#:
- 21873405
- Subdivision:
- Bingham Corner
ADDITIONAL INFORMATION
Under Construction-The 1820 floor plan details 4 bedrooms and 2 full baths. This plan has lots of open space that is great for entertaining! Large family room with soaring ceilings and fireplace! This modern home offers flexibility, comfort, and space for a growing family or individual. The owner suite includes a separate shower and tub with a large walk-in closet. You will enjoy the serene sounds of nature right on the covered back patio. The community Pool and Cabana for all of your leisure needs. Excellent 1-2-10 builder warranty, termite bond, and energy efficient. 100% USDA financing available upon approval.
- Type:
- Single Family
- Sq.Ft.:
- 2,237
- Status:
- Active
- Beds:
- 3
- Lot size:
- 0.1 Acres
- Year built:
- 2023
- Baths:
- 2.50
- MLS#:
- 21873336
- Subdivision:
- Cottages At Moores Mill
ADDITIONAL INFORMATION
Proposed Construction-The Greenbrier II greets you with a covered front porch for excellent curb appeal. Just off the owner's entrance is a spacious island kitchen with a large pantry for easy grocery drop-off. The open and light-filled family room and dining areas have direct access to the backyard for seamless entertaining. A generous upstairs owner's suite offers privacy for rest and relaxation, while the laundry is just steps away. Two additional bedrooms and a shared bath are separated by an oversized loft that can be optioned into a fourth bedroom while leaving space for a small office or reading nook.
- Type:
- Single Family
- Sq.Ft.:
- 1,801
- Status:
- Active
- Beds:
- 3
- Year built:
- 2023
- Baths:
- 2.50
- MLS#:
- 21873241
- Subdivision:
- Cotton Row Estates
ADDITIONAL INFORMATION
This home is a must see. It is located at the beginning of the subdivision next to a large vacant lot. The home has an impressive foyer trimmed in shadowbox. The kitchen has a large island in the kitchen which opens up into the eat-in kitchen and into the Great Family room. There is a large patio out back for your family gatherings. This beautiful 2-story, 3 bedroom home has a loft upstairs along with the laundry room located upstairs. The home is crafted with farm-house lighting throughout. Sq. ft and lot size is approximate
$320,000
137 Bingham Way New Market, AL 35761
- Type:
- Single Family
- Sq.Ft.:
- 1,820
- Status:
- Active
- Beds:
- 4
- Lot size:
- 0.21 Acres
- Year built:
- 2022
- Baths:
- 2.00
- MLS#:
- 21873137
- Subdivision:
- Bingham Corner
ADDITIONAL INFORMATION
Beautiful all brick home featuring 4 bedrooms and 2 full baths. Open floor plan with vaulted ceilings and cozy fireplace. Master Bedroom features trey ceilings, double vanity, soaker tub and separate shower. Granite counter tops in both baths and kitchen. Refrigerator, washer and dryer, and furniture convey at no value. Home does quality for USDA rural development -100 percent financing available.
- Type:
- Single Family
- Sq.Ft.:
- 2,484
- Status:
- Active
- Beds:
- 4
- Lot size:
- 0.27 Acres
- Baths:
- 3.00
- MLS#:
- 21873090
- Subdivision:
- Ayers Farm
ADDITIONAL INFORMATION
Under Construction-This Hemingway floorplan offers main floor living and includes 4 bedrooms and 3 full bathrooms. Coming through the entry you will find the foyer has a lovely wainscoting. Into the kitchen you are greeted with a bright white quartz island and countertops that surround the gas stove. Over in the family room is a lovely full brick wall with a floating cedar mantel that's surrounding the gas log fireplace. Ease of maintenance with the included irrigation system in the front, side & back yards.This home will be ready around the end of November. ***Ask about our current incenvtive package!!***
New Market Real Estate
The median home value in New Market, AL is $299,995. This is higher than the county median home value of $293,900. The national median home value is $338,100. The average price of homes sold in New Market, AL is $299,995. Approximately 58.91% of New Market homes are owned, compared to 17.82% rented, while 23.27% are vacant. New Market real estate listings include condos, townhomes, and single family homes for sale. Commercial properties are also available. If you see a property you’re interested in, contact a New Market real estate agent to arrange a tour today!
New Market, Alabama has a population of 1,006. New Market is less family-centric than the surrounding county with 18.75% of the households containing married families with children. The county average for households married with children is 29.38%.
The median household income in New Market, Alabama is $45,365. The median household income for the surrounding county is $71,153 compared to the national median of $69,021. The median age of people living in New Market is 39.1 years.
New Market Weather
The average high temperature in July is 89.9 degrees, with an average low temperature in January of 30.1 degrees. The average rainfall is approximately 55.3 inches per year, with 1.7 inches of snow per year.
