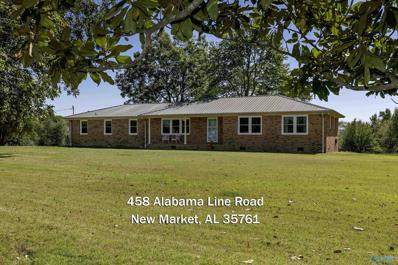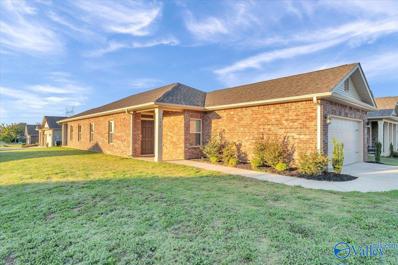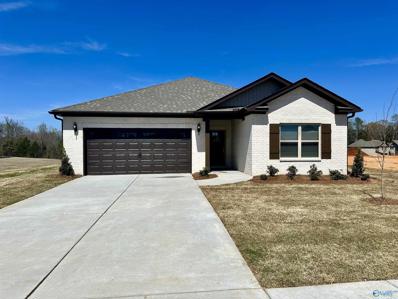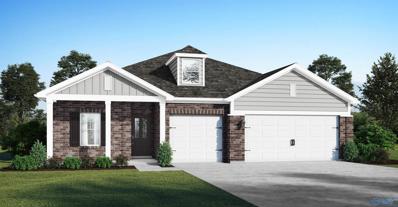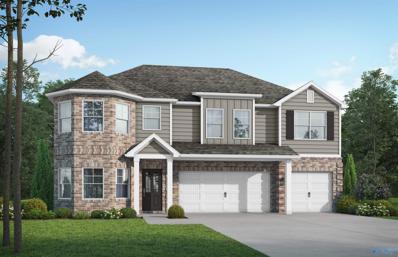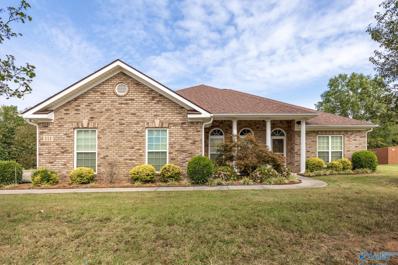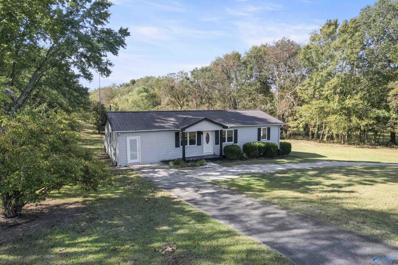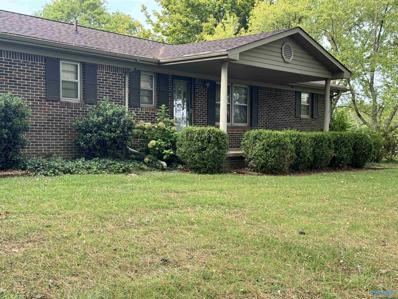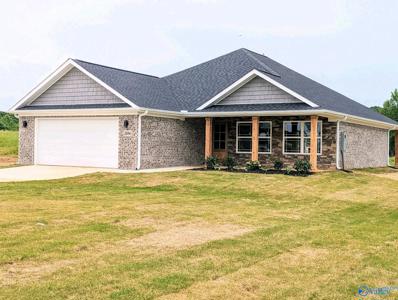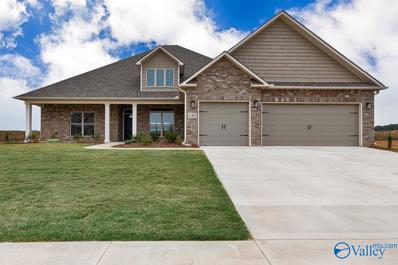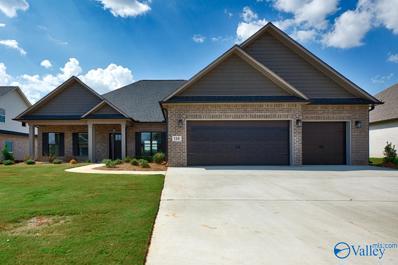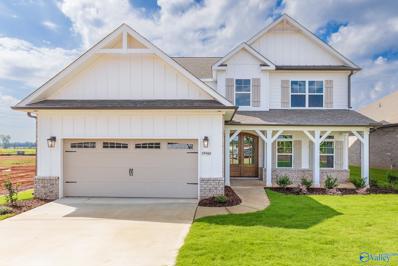New Market AL Homes for Sale
- Type:
- Single Family
- Sq.Ft.:
- 2,260
- Status:
- Active
- Beds:
- 3
- Lot size:
- 6 Acres
- Baths:
- 1.75
- MLS#:
- 21872974
- Subdivision:
- Metes And Bounds
ADDITIONAL INFORMATION
Charming & Updated 3 BR/2 BA brick ranch home nestled on 6 beautiful acres in desirable New Market. The lg. kitchen is a cook's dream w/stainless appliances, new flooring, granite & lots of light. It is open to the cozy den w/fireplace. Step into the delightful sunroom and bask in the views of wildlife, pecan trees & pasture. There is a also a formal dining room & office. Complete M/b updated 2017. This property offers a carport, 2 car detached garage w/attic storage, a lg. workshop. Interior paint 2024, Granite in Kitchen & faucets 2024, Carpet & Vinyl 2024,Hot Water Heater 2023, Dishwasher 2018,Roof 2017, Sunroom windows 2016,HVAC 2015,Double Oven & Range 2015. Partial fencing. A MUST SEE!
- Type:
- Single Family
- Sq.Ft.:
- 2,513
- Status:
- Active
- Beds:
- 3
- Year built:
- 2007
- Baths:
- 2.00
- MLS#:
- 21872818
- Subdivision:
- Deer Valley
ADDITIONAL INFORMATION
Welcome to your dream home!!! This gorgeous 3 bedroom + office and bonus, 2 bath home on a large, fenced lot offers an open concept and inviting floor plan perfect for country living. The property features hardwood flooring in the main living areas, beautiful custom cabinetry, extensive crown molding throughout, an island/bar, isolated master suite with glamour bath, and large walk in closet. Outside, enjoy the large fenced backyard, a covered patio + extended uncovered patio, 2 car side entry garage, and storage building. Don't miss the chance to make this exceptional property your new home! Schedule your showing today!!
- Type:
- Single Family
- Sq.Ft.:
- 1,688
- Status:
- Active
- Beds:
- 3
- Lot size:
- 0.19 Acres
- Year built:
- 2021
- Baths:
- 2.00
- MLS#:
- 21872564
- Subdivision:
- Shellborne Parke
ADDITIONAL INFORMATION
LIKE NEW home in the award winning Buckhorn school district! Perfect starter home on corner lot, LVP flooring in main areas, large eat in kitchen with granite counters, pantry and lots of counterspace, isolated master suite with walk in closet, 9 foot ceilings throughout, 2 car garage, covered rear patio, full brick! Shellborne Parke offers a beautiful zero entry pool and cabana to enjoy as well!
- Type:
- Single Family
- Sq.Ft.:
- 1,371
- Status:
- Active
- Beds:
- 3
- Lot size:
- 0.44 Acres
- Year built:
- 2002
- Baths:
- 2.00
- MLS#:
- 21872395
- Subdivision:
- Tanner Ridge
ADDITIONAL INFORMATION
Just off Winchester Road near Brown Bear Canoe & Kayak rentals on The Flint River...this Beautiful, move-in-ready home in Buckhorn School District has 3bd- 2bth & features an isolated owner suite, a large open family room with fireplace. The family room is open to the eat in kitchen and it is just perfect for the 1st time homeowner or anyone that desires to downsize. The large, private backyard is perfect for entertaining! Why buy a cookie cutter new construction home when you can have this adorable place filled with lots of character? Character is charming and makes for a home that doesn't look like everything else you see!! Eligible for USDA -100% Financing! A special place to call home!
- Type:
- Single Family
- Sq.Ft.:
- 2,030
- Status:
- Active
- Beds:
- 4
- Lot size:
- 0.19 Acres
- Year built:
- 2023
- Baths:
- 2.00
- MLS#:
- 21872393
- Subdivision:
- Bingham Corner
ADDITIONAL INFORMATION
Full brick INCREDIBLE 2023 HOME! Big open floor plan, tall ceilings, huge kitchen with bar for stools, corner fireplace, large covered back porch with NEW privacy fence. This home is Full brick, everything is almost new! 20 year architectural shingle roof. Beautiful LVP Wood floors, large 2 car garage with newly painted floors, just around the corner from the neighborhood HOA pool, cabana, and playground! This location can't be beat, short drive to Research Park and Redstone Arsenal yet set in a beautiful country setting with views of the mountains all the way into work! LOW MAINTENANCE HOME! Many this size rent for $2000/month- great investment! Lovely neighborhood with sidewalks
- Type:
- Single Family
- Sq.Ft.:
- 1,556
- Status:
- Active
- Beds:
- 3
- Lot size:
- 0.24 Acres
- Baths:
- 2.00
- MLS#:
- 21872315
- Subdivision:
- Bellview
ADDITIONAL INFORMATION
Under Construction-The Blakely- DEC 2024 Completion. $10,000 Flex Cash! 3BD/2BA. Our Lifestyle Triangle joins together the Living Room, Dining, and Kitchen to create an open concept. Designer Kitchen features large Chef's island, White Cabinets, Natural GAS Stove externally vented, Private Sewer, granite & marble countertops, SS appliances & Sprinkler System! Large Marble Shower in Owner's Bath, secluded Master Suite w/ Dbl vanity, and large walk-in closet. Full Brick exterior & covered patio. Bellview features MTN views & trees all around. Convenient access to HSV & private walkway to Buckhorn Schools. 100% Financing! ALL mortgage related CC covered w/ Silverton Mortgage.
- Type:
- Single Family
- Sq.Ft.:
- 2,146
- Status:
- Active
- Beds:
- 4
- Lot size:
- 0.23 Acres
- Baths:
- 3.00
- MLS#:
- 21872085
- Subdivision:
- Meridia
ADDITIONAL INFORMATION
Under Construction-The Austin. The large granite island perfectly situated between the kitchen & family room provides the ideal spot for everyone to congregate & chat about their day. Or step outside the dining room, which features a coffered ceiling, to enjoy a beverage on the covered patio. The primary suite, complete with a sitting area, is located at the back of the home providing utmost privacy. All bedrooms feature trey ceilings & generously sized closets. Enjoy the convenience of the mudroom located off the 3 car garage. Photos/videos are of similar home. Price listed is base price, options & upgrades added may increase the price of the home.
- Type:
- Single Family
- Sq.Ft.:
- 2,817
- Status:
- Active
- Beds:
- 4
- Lot size:
- 0.26 Acres
- Baths:
- 3.50
- MLS#:
- 21871611
- Subdivision:
- Bellview
ADDITIONAL INFORMATION
MOVE IN READY!!! The Savannah- NOV 2024 - PICK 2 PROMO! (Screened-in-Patio, Blinds & Fridge, Special Rate, $10k Flex Cash)! 4Bd/3.5Ba + Flex + Bonus! Our Lifestyle Triangle offers a LARGE open living space for everyone to enjoy! The kitchen includes granite counters, large Chef's kitchen island, SS appliances & natural GAS oven/range vented to exterior! The master suite has great natural light and a spacious Glamour bath! Enjoy your large walk-in closet w/ laundry connected! Sprinkler System included! South-facing, large/flat, fully sodded lot w/ MTN views! 100% FINANCING eligible! ALL mortgage related CC covered w/ Silverton Mortgage. Bellview features a walkway to Buckhorn schools.
- Type:
- Single Family
- Sq.Ft.:
- 2,717
- Status:
- Active
- Beds:
- 5
- Lot size:
- 0.25 Acres
- Baths:
- 4.00
- MLS#:
- 21871595
- Subdivision:
- Meridia
ADDITIONAL INFORMATION
Under Construction-The Laurel. From the beautiful exterior with bay windows, enter the 2 story foyer. The dining room w/coffered ceiling opens conveniently to the eat in kitchen & flows seamlessly into the dramatic 2 story family room w/fireplace. Enjoy all the natural light cascading inside from the multitude of windows. As you make your way upstairs you experience the spaciousness of the home design. The primary suite has a separate sitting area featuring bay windows & the perfect bathroom to relax & rejuvenate. The 2nd floor has 3 additional bedrooms, 2 full baths & a loft. One more bedroom & bath downstairs. Covered Porch, 3 car. Photos/videos of a similar home, options may not be includ
- Type:
- Single Family
- Sq.Ft.:
- 1,419
- Status:
- Active
- Beds:
- 3
- Year built:
- 2018
- Baths:
- 2.00
- MLS#:
- 21871540
- Subdivision:
- Mance Grove
ADDITIONAL INFORMATION
This home is a charming full-brick sanctuary tucked away in a peaceful cul-de-sac, offering both privacy and tranquility. Its prime location provides convenient access to schools and shopping, making daily life effortless. The expansive yard is perfect for outdoor activities, while the spacious living areas and generously sized bedrooms ensure comfort and functionality for the whole family. Ideal for those seeking a blend of quiet retreat and easy convenience.
- Type:
- Single Family
- Sq.Ft.:
- 2,513
- Status:
- Active
- Beds:
- 3
- Lot size:
- 0.48 Acres
- Year built:
- 2008
- Baths:
- 2.50
- MLS#:
- 21871432
- Subdivision:
- Berry Hill Estates
ADDITIONAL INFORMATION
Seller will contribute $5000 toward buyer closing /settlement charges with acceptable offer!! You will feel right at home when you enter the spacious living room, dining room and library/bonus area with soaring ceilings and gleaming floors. Step into your well-designed kitchen with center island and bar, breakfast room. Don't miss the closet spaces and open design you've been waiting on. You'll love the glistening pool, clubhouse, lake view, and rolling green lawns surrounded by a nature walk along the flint river and an abundance of benches along the waterfront. Community picnic pavilion with great stone fireplace to gather and canoe launch.
$250,000
164 Link Road New Market, AL 35761
- Type:
- Single Family
- Sq.Ft.:
- 1,272
- Status:
- Active
- Beds:
- 3
- Lot size:
- 1.63 Acres
- Year built:
- 1969
- Baths:
- 1.00
- MLS#:
- 21871278
- Subdivision:
- Blouchers Ford Acres
ADDITIONAL INFORMATION
Check out this newly renovated Ranch 3 Bed 1 Bath 1,272 SqFt Home Corner Lot Located on a Spacious 1.6+ Acre Lot In Prosperous New Market Area within the Highly Desirable Buckhorn School District. This Property features: All New Paint. New LVP flooring. All New Kitchen Appliances. New Kitchen Cabinets. New Bathroom Vanity. New Quartz Countertops in Kitchen & Bathroom. PVC Plumbing. Covered Front Porch. Updated Covered Walk-Out Back Porch. 1 Detached Storage Building. New Round Gravel Driveway. New Bonus Room.
- Type:
- Single Family
- Sq.Ft.:
- 2,565
- Status:
- Active
- Beds:
- 4
- Lot size:
- 0.21 Acres
- Year built:
- 2024
- Baths:
- 2.50
- MLS#:
- 21871184
- Subdivision:
- Cotton Row Estates
ADDITIONAL INFORMATION
New Completed One of our top-selling plans, the Harrington at Cotton Row Estates delights with its massive second-floor owner's suite privately tucked away on the same level as its three additional bedrooms. The first floor impresses with an open concept family room, breakfast nook and large center island, plus an extended backyard patio! Owner's bath AND secondary bath features double bowl vanity! PHOTOS ARE REPRESENTATIONS!
- Type:
- Single Family
- Sq.Ft.:
- 3,493
- Status:
- Active
- Beds:
- 5
- Lot size:
- 0.22 Acres
- Baths:
- 3.50
- MLS#:
- 21870968
- Subdivision:
- Ayers Farm
ADDITIONAL INFORMATION
Under Construction-This Baldwin floor plan features an isolated main floor primary with a tile shower. You won't feel cramped in this 3,400 sq ft home that feels so spacious with its 10' ft ceilings. The kitchen has a wall mounted microwave and oven and beautiful quartz countertops and a custom wood hood vent. Gas water heater! Lovely accent wall featured in the foyer. In-Floor electrical outlet in family room for your power recliner or sofa! Full brick home will be little to low maintenance! Upstairs you will find 4 additional bedrooms all with walk in closets, 2 additional full bathrooms and a very large bonus room. This home won't last long! Ask about incentives!!
- Type:
- Single Family
- Sq.Ft.:
- 1,456
- Status:
- Active
- Beds:
- 3
- Lot size:
- 3.4 Acres
- Year built:
- 1972
- Baths:
- 1.50
- MLS#:
- 21870954
- Subdivision:
- Metes And Bounds
ADDITIONAL INFORMATION
FULL BRICK RANCHER SOLD AS IS ON 3.40 ACRES. BEAUTIFUL SETTING WITH CIRCULAR DRIVE ,30 x 40 INSULATED BUILDING WITH POWER. SEVERAL OUT BUILDINGS AND SMALL BUILDING FORMERLY A BEAUTY SHOP WITH POWER ,WATER AND ITS OWN SEPTIC TANK. GREAT PLACE FOR HORSES OR LIVESTOCK. GOOD AREA IN BUCKHORN SHOOL DISTRICT'
- Type:
- Single Family
- Sq.Ft.:
- 1,692
- Status:
- Active
- Beds:
- 3
- Lot size:
- 1 Acres
- Year built:
- 2024
- Baths:
- 2.00
- MLS#:
- 21870726
- Subdivision:
- Metes And Bounds
ADDITIONAL INFORMATION
$2500 Your way - toward closing costs OR Refrigerator and blinds! RARE FIND - 1 ACRE HOME SITE! BRAND NEW CONSTRUCTION HOME-LOADED WITH CUSTOM FEATURES! OPEN CONCEPT 3 BR, 2 FULL BTH FULL BRICK&ROCK, CEDAR COLUMNS! UPGRADES ALREADY ADDED TO THIS DACE DESIGNER HOME! CUSTOM FEATURES - DESIGNER LIGHTING, PREMIUM VINYL PLANK, KITCHEN ISLAND, GORGOEUS NEW DESIGN KITCHEN BACKSPLASH, FOREVERMARK SOFT CLOSE HARDWOOD CABINETS -Upgraded QUARTZ COUNTERS! 2 FULL BTHS WITH DUAL SINKS. VAULTED CEILING OPEN LIVING ROOM/DINING ROOM/KITCHEN WITH BEAUTIFUL EXPANSIVE WOOD BEAMS. MST BR AND LR HAVE CEILING FANS. HUGE COVERED BACK PORCH! LAUNDRY ROOM HAS A DROP ZONE. OVERSIZED GARAGE and DOOR.
- Type:
- Single Family
- Sq.Ft.:
- 400
- Status:
- Active
- Beds:
- 1
- Lot size:
- 28 Acres
- Baths:
- 0.75
- MLS#:
- 21870373
- Subdivision:
- Metes And Bounds
ADDITIONAL INFORMATION
28 +/- acres of beautiful gently rolling land in New Market! 40x100 shop with finished apartment. Property includes several outbuildings. Studio apartment with 10x20 tiled bathroom.
- Type:
- Single Family
- Sq.Ft.:
- 1,933
- Status:
- Active
- Beds:
- 3
- Lot size:
- 0.21 Acres
- Year built:
- 2024
- Baths:
- 2.50
- MLS#:
- 21870170
- Subdivision:
- Cottages At Moores Mill
ADDITIONAL INFORMATION
Proposed Construction-The Braselton II has a rear corner covered patio directly accessible from the light-filled family room. A large eat-in island kitchen overlooks the family room for easy entertaining. On the second floor, you can option the spacious loft to a fourth bedroom, which separates the private owner's suite from two secondary bedrooms. The owner's suite includes a massive walk-in closet and private bath and has easy access to the second-floor laundry room.
- Type:
- Single Family
- Sq.Ft.:
- 2,627
- Status:
- Active
- Beds:
- 3
- Lot size:
- 0.28 Acres
- Baths:
- 3.00
- MLS#:
- 21870127
- Subdivision:
- Traditions At Heritage Lakes
ADDITIONAL INFORMATION
Proposed Construction-PROPOSED CONSTRUCTION*112 Pat Cain Dr in Traditions at Heritage Lakes, the NEW Mark Harris Homes Community in New Market. ELLA plan w/ 3CAR Garage. Loaded w/Amenities to include: Hardwoods & 7in Molding in main living areas, Granite in Kitchen & Baths, Custom cabinets, Stainless GE appliances, Custom Wood Shelving in Master Closet & Pantry, Gas tankless water heater, Vented Gas Fireplace, Huber Zip Board are just a few... MHH Specializes In Building Quality Homes! Builder Incentive $10k w/Preferred Lenders to be used towards options, appliances, fence, rate buy down, etc. AT&T Fiber.
- Type:
- Single Family
- Sq.Ft.:
- 2,312
- Status:
- Active
- Beds:
- 4
- Lot size:
- 0.28 Acres
- Baths:
- 2.00
- MLS#:
- 21870123
- Subdivision:
- Traditions At Heritage Lakes
ADDITIONAL INFORMATION
Proposed Construction-PROPOSED CONSTRUCTION**133 Pat Cain Dr in Traditions at Heritage Lakes, the NEW Mark Harris Homes Community in New Market. Rachael w/ 3 Car Garage. Loaded w/Amenities to include: Hardwoods & 7in Molding in main living areas, Granite in Kitchen & Baths, Custom cabinets, Stainless GE appliances, Custom Wood Shelving in Master Closet & Pantry, Gas tankless water heater, Vented Gas Fireplace, Huber Zip Board are just a few... MHH Specializes In Building Quality Homes. Builder Incentive $10k w/Preferred Lenders to go towards options, appliances, fence, rate buy down, etc. AT&T Fiber.
- Type:
- Single Family
- Sq.Ft.:
- 3,487
- Status:
- Active
- Beds:
- 5
- Lot size:
- 0.2 Acres
- Baths:
- 3.50
- MLS#:
- 21869470
- Subdivision:
- Ayers Farm
ADDITIONAL INFORMATION
Under Construction-This Baldwin floor plan has space everywhere! The beautiful 8' arched double doors welcome you inside. A secluded and private, main floor primary features a tile shower, dual vanities and plenty of closet space. This leaves plenty of room downstairs for entertaining! The kitchen's Miami White quartz countertops and gas range will make you want to cook every day! Stay cozy by the fireplace. No need to worry about the lawn with the included irrigation system.Upstairs you will find an additional 4 bedrooms, a large bonus room and 2 full bathrooms. The finishing touches on this home just exude luxury.ALL INFO TBV BY PURCHASER
- Type:
- Single Family
- Sq.Ft.:
- 2,136
- Status:
- Active
- Beds:
- 4
- Lot size:
- 0.19 Acres
- Baths:
- 3.00
- MLS#:
- 21868903
- Subdivision:
- Creek Grove
ADDITIONAL INFORMATION
Featuring plenty of natural light, The Everett’s open-concept family room and kitchen are perfect for entertaining. The Master Suite offers plenty of space, and its walk-in closet has room to spare – leading into the laundry room for your convenience. With four bedrooms, there’s room for everyone, and the rear patio offers a quiet retreat. Make it your own with The Everett’s flexible floor plan, featuring a variety of options and selections. Just know that offerings vary by location, so please discuss our standard features and upgrade options with your community’s new home consultant.*Attached photos may include upgrades and non-standard features.
- Type:
- Single Family
- Sq.Ft.:
- 1,964
- Status:
- Active
- Beds:
- 4
- Lot size:
- 0.19 Acres
- Baths:
- 2.00
- MLS#:
- 21868901
- Subdivision:
- Creek Grove
ADDITIONAL INFORMATION
Show off your style with the Daphne’s open-concept floor plan! Featuring tons of natural light, the family room is perfect for entertaining, and the home’s kitchen features an adorable breakfast nook. The Master Suite offers plenty of space, and its walk-in closet has room to spare. Make it your own with The Daphne’s flexible floor plan, featuring an optional fourth bedroom and alternative Master Bath layout. Just know that offerings vary by location, so please discuss our standard features and upgrade options with your community’s new home consultant.*Attached photos may include upgrades and non-standard features.
- Type:
- Single Family
- Sq.Ft.:
- 2,453
- Status:
- Active
- Beds:
- 4
- Lot size:
- 0.28 Acres
- Baths:
- 3.00
- MLS#:
- 21868424
- Subdivision:
- Creek Grove
ADDITIONAL INFORMATION
Move in ready! Special interest rate + Closing Costs with affiliated lender Davidson Homes Mortgage. Step into this move-in ready sanctuary. A modern kitchen beckons, boasting flawless painted cabinets and deluxe quartz countertops,. The dining area offers adaptability to suit various lifestyles, while a ground-floor bedroom and full bath ensure effortless accommodations. Ascend to the versatile loft and discover two more bedrooms, each with generous walk-in closets. The master suite is a haven unto itself featuring a spacious bedroom, contemporary tile shower, expansive vanity and breezy walk-in closet. Unwind under the covered patio on this cul-de-sac lot.
- Type:
- Single Family
- Sq.Ft.:
- 2,461
- Status:
- Active
- Beds:
- 4
- Lot size:
- 0.32 Acres
- Baths:
- 3.00
- MLS#:
- 21868415
- Subdivision:
- Creek Grove
ADDITIONAL INFORMATION
Move-in Ready! Special Interest Rate +Closing Costs with affiliated lender Davidson Homes Mortgage. Welcome to this corner lot abode with white cabinets in the kitchen. Kitchen also includes an island with sleek quartz countertops and a deep single-basin sink. The dining room adds a versatile space to fit any lifestyle and a downstairs bedroom and full bath makes accommodation effortless. Venture upstairs to the multi-purpose loft and two additional guest bedrooms with walk-in closets. The owner's suite is a true retreat, with a spacious bedroom, modern tile shower, oversized vanity and airy walk-in closet with natural light.
New Market Real Estate
The median home value in New Market, AL is $299,995. This is higher than the county median home value of $293,900. The national median home value is $338,100. The average price of homes sold in New Market, AL is $299,995. Approximately 58.91% of New Market homes are owned, compared to 17.82% rented, while 23.27% are vacant. New Market real estate listings include condos, townhomes, and single family homes for sale. Commercial properties are also available. If you see a property you’re interested in, contact a New Market real estate agent to arrange a tour today!
New Market, Alabama has a population of 1,006. New Market is less family-centric than the surrounding county with 18.75% of the households containing married families with children. The county average for households married with children is 29.38%.
The median household income in New Market, Alabama is $45,365. The median household income for the surrounding county is $71,153 compared to the national median of $69,021. The median age of people living in New Market is 39.1 years.
New Market Weather
The average high temperature in July is 89.9 degrees, with an average low temperature in January of 30.1 degrees. The average rainfall is approximately 55.3 inches per year, with 1.7 inches of snow per year.
