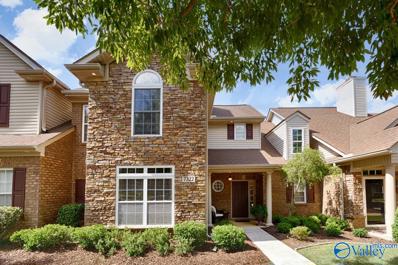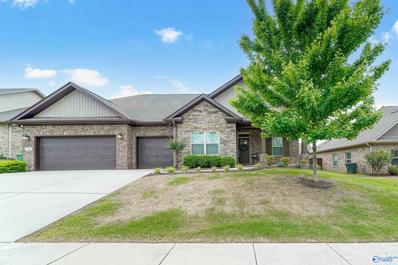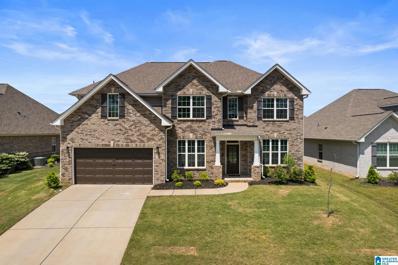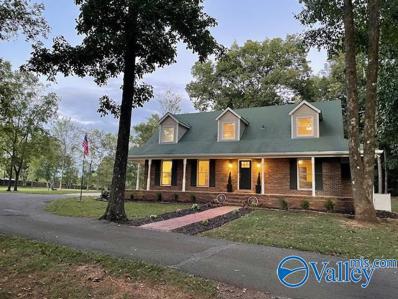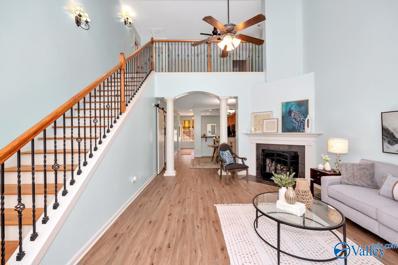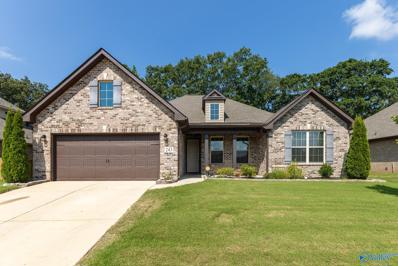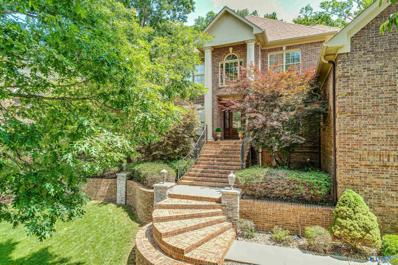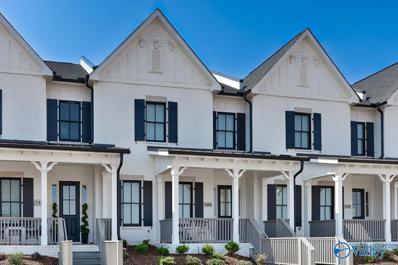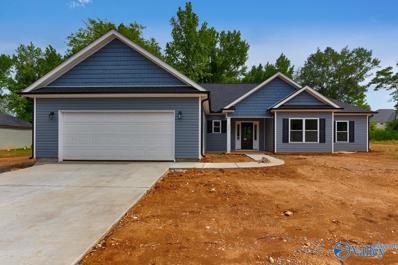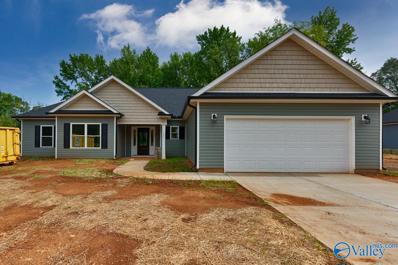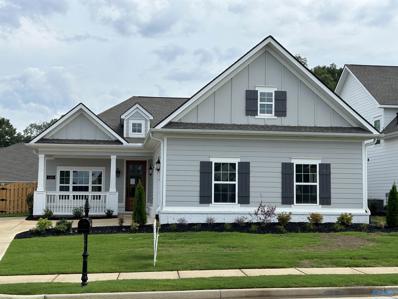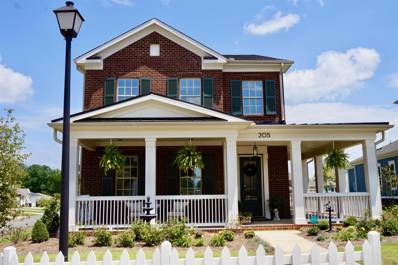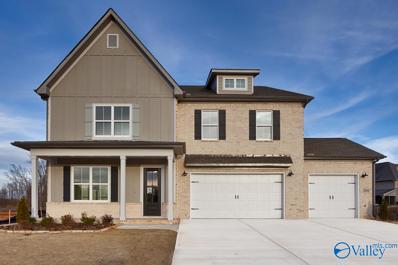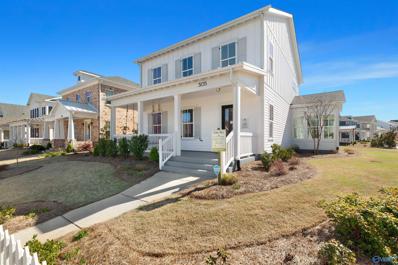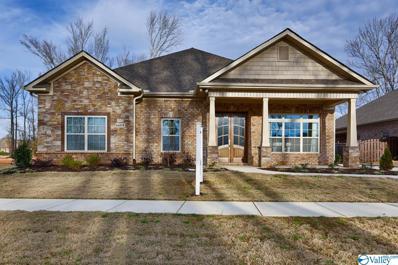Madison AL Homes for Sale
- Type:
- Townhouse
- Sq.Ft.:
- 1,972
- Status:
- Active
- Beds:
- 3
- Year built:
- 2006
- Baths:
- 2.50
- MLS#:
- 21862533
- Subdivision:
- Woodmill Trace Townhomes
ADDITIONAL INFORMATION
Don't miss out on this unique, carefree Lifestyle Community. This meticulously maintained 3 bed, 2.5 bath townhome offers an open floor plan with smooth soaring ceilings & lots of natural light. Beautiful hardwood floors in the main living area, tile in wet areas. Master suite on main level w spa bath that offers jetted tub and separate shower. Large loft area would make a great office, den, or play area. Plenty of storage space both upstairs and down. Covered veranda & privacy fenced in yard w quiet alley entrance into garage. Walkable neighborhood, convenient to everything in HSV & Madison. HOA includes pool, clubhouse w fitness center, front & back yard maintenance & more.
- Type:
- Single Family
- Sq.Ft.:
- 3,171
- Status:
- Active
- Beds:
- 4
- Lot size:
- 0.25 Acres
- Year built:
- 2017
- Baths:
- 3.00
- MLS#:
- 21860970
- Subdivision:
- Heritage Brook
ADDITIONAL INFORMATION
This stunning 4-bedroom, 3-bath home boasts a spacious 3,171 sq ft open floor plan, perfect for both entertaining and everyday living. The gourmet kitchen consists of sleek granite countertops, beautiful Flagstone cabinets, and a timeless gray backsplash. This home features a full brick exterior, a covered front and back patio, a sprinkler system, and a 3-car garage. Enjoy the private main suite, walk-in closet, and large main bath. The main bath has a soaking tub, walk-in shower, and double vanities. Located just 5 minutes from Clift Farms, you'll have easy access to shopping, dining, and entertainment options. Move-in ready!
$449,500
208 DUSTIN LANE NW Madison, AL 35757
- Type:
- Single Family
- Sq.Ft.:
- 3,250
- Status:
- Active
- Beds:
- 5
- Lot size:
- 0.2 Acres
- Year built:
- 2021
- Baths:
- 4.00
- MLS#:
- 21384327
- Subdivision:
- LAURENWOOD PRESERVE
ADDITIONAL INFORMATION
Welcome to Your Dream Home in Laurenwood Preserve! Step into luxury with this 2-year-old, 5-bedroom, 4-bath gem spanning 3,250 sq ft. The open concept living area, gourmet kitchen, and versatile downstairs bedroom ensure comfort and flexibility. Upstairs, indulge in a luxurious primary suite, three additional bedrooms, and a spacious entertainment area. Outside, enjoy a private, fenced backyardâ??perfect for relaxation and gatherings. Community amenities include walkable sidewalks, a pool, and clubhouse. Experience paradise at Laurenwood Preserve!
$560,000
198 Welton Drive Madison, AL 35757
- Type:
- Single Family
- Sq.Ft.:
- 2,615
- Status:
- Active
- Beds:
- 3
- Lot size:
- 4 Acres
- Year built:
- 1985
- Baths:
- 2.50
- MLS#:
- 21859648
- Subdivision:
- Metes And Bounds
ADDITIONAL INFORMATION
Welcome home to country living that’s close and convenient to the city! It’s beautiful and it’s MOVE IN READY with modern farmhouse renovations! This full brick, 3 bedroom, 2.5 bath home sits on 4 acres of land! Perfect for the whole family as well as animals! The acreage is mostly flat and cleared, but with some wooded areas. Enjoy sunsets and abundant wildlife on the wrap around covered porch! Oversized garage connected by covered walkway. Open and airy kitchen with stainless steel appliances, granite and more! Soaring ceilings with tons of natural light. Stone fireplace with wood beams in family room! This home is ready to make memories!
- Type:
- Townhouse
- Sq.Ft.:
- 1,924
- Status:
- Active
- Beds:
- 3
- Year built:
- 2006
- Baths:
- 2.50
- MLS#:
- 21857294
- Subdivision:
- Woodmill Trace Townhomes
ADDITIONAL INFORMATION
Introducing a stunning townhouse offering a harmonious blend comfort and sophistication. this gem boasts 3 spacious bedrooms, 2 full baths plus powder bath, and a main living space with soaring 2 story ceilings, accentuating its airy ambience. the property further impresses with a versatile bonus room perfect for a home office, as well as a charming loft overlooking the living area. Residents will enjoy access to a clubhouse, pool, and workout center, enhancing the lifestyle experience. Conveniently situated near both Huntsville and Madison as well as Research Park and Town Madison, this residence epitomizes modern convenience and urban living at its finest.
$364,900
243 Dustin Lane Madison, AL 35757
- Type:
- Single Family
- Sq.Ft.:
- 2,246
- Status:
- Active
- Beds:
- 3
- Year built:
- 2020
- Baths:
- 2.50
- MLS#:
- 21855396
- Subdivision:
- Laurenwood Preserve
ADDITIONAL INFORMATION
Beautiful, single story four year old home home with a perfect location to all things Madison!! Three bedrooms PLUS a private study that welcomes you with French doors. Open concept family room and kitchen that leads to the isolated Master Bedroom and en suite. Upgraded epoxy garage floor for a pristine look and very low maintenance, with an added utility sink! Save on utilities with a tankless hot water heater! Beautiful gas fireplace and extended, covered back patio! Vivint Security System includes: window, front door, garage door, and back door sensors, fire alert sensor, carbon monoxide detector, 2 outdoor cameras, doorbell camera, deadbolt, and space monkey hard drive.
- Type:
- Single Family
- Sq.Ft.:
- 5,066
- Status:
- Active
- Beds:
- 5
- Lot size:
- 0.9 Acres
- Year built:
- 2004
- Baths:
- 3.50
- MLS#:
- 21852824
- Subdivision:
- The Ridge Of Kellywoods
ADDITIONAL INFORMATION
*Price Improvement* Wake up every day to views of your private mountain backyard! Luxurious executive home full of custom features! Home is flooded with natural light, with a flowing floor plan and expansive windows. Main level features a gourmet kitchen with custom cabinets, large owner's retreat, dining room and 5th bedroom/study. Special touches include heated floors in the glamour bath, wet bar, handcrafted free standing staircase, and gleaming hardwood floors. Upstairs are 3 additional bedrooms and 2 baths, plus an oversized bonus room. Full walk-in crawlspace with workshop. HOA includes pool and clubhouse. Must see!
$439,250
308 Hay Rake Drive Madison, AL 35757
- Type:
- Townhouse
- Sq.Ft.:
- 2,476
- Status:
- Active
- Beds:
- 3
- Baths:
- 2.50
- MLS#:
- 21849841
- Subdivision:
- Clift Farm
ADDITIONAL INFORMATION
Gorgeous master on main townhome in great location in Clift Farm where you can walk to all the restaurants and shopping and enjoy low maintenance townhome living! Move into hassle free new construction home without the worry of scheduling vendors as owner is meticulous! So many upgrades and amenities throughout, like a custom kitchen island, fireplace, blinds, ceiling fans, and appliances. Relax on your front porch or the privacy of the back courtyard to unwind after a long day. Loads of storage throughout, including under the stairs and across from the second story bathroom. Up to $8,500 in closing cost credits!
- Type:
- Single Family
- Sq.Ft.:
- 1,855
- Status:
- Active
- Beds:
- 4
- Lot size:
- 0.5 Acres
- Year built:
- 2023
- Baths:
- 2.00
- MLS#:
- 21848837
- Subdivision:
- Metes And Bounds
ADDITIONAL INFORMATION
PRICE IMPROVEMENT!!! modern 4- bedroom, 2- bathroom, 2- car garage boasting 1,855 square feet of living space. Situated on a generous sized lot, the home offers ample room for outdoor activities. Inside you will find a well-designed open floor plan with quartz countertops, a large island, stainless steel appliances and a spacious pantry. The main bedroom has a glamour bath with a bathtub and a shower, double vanity, a large walk-in closet and an additional bathroom for added convenience. surrounded by shopping, restaurants, and the grocery store, the property is an easy commute to everywhere and is move in ready!
- Type:
- Single Family
- Sq.Ft.:
- 1,855
- Status:
- Active
- Beds:
- 4
- Lot size:
- 0.5 Acres
- Year built:
- 2023
- Baths:
- 2.00
- MLS#:
- 21847707
- Subdivision:
- Metes And Bounds
ADDITIONAL INFORMATION
PRICE IMPROVEMENT!!! modern 4- bedroom, 2- bathroom, 2- car garage boasting 1,855 square feet of living space. Situated on a generous sized CORNER lot, the home offers ample room for outdoor activities. Inside you will find a well-designed open floor plan with quartz countertops, a large island, stainless steel appliances and a spacious pantry. The main bedroom has a glamour bath with a bathtub and a shower, double vanity, a large walk-in closet and an additional bathroom for added convenience. surrounded by shopping, restaurants, and the grocery store, the property is an easy commute to everywhere and is move in ready!
$478,900
6608 Camilla Drive Madison, AL 35757
- Type:
- Single Family
- Sq.Ft.:
- 2,308
- Status:
- Active
- Beds:
- 3
- Lot size:
- 0.18 Acres
- Baths:
- 2.50
- MLS#:
- 21842152
- Subdivision:
- Wildwood
ADDITIONAL INFORMATION
Introducing the stunning Kennedy floorplan, featuring 3 bedrooms and 2.5 bathrooms, along with a dream kitchen that will delight any culinary enthusiast. The vaulted living room, complete with a cozy gas fireplace, creates an inviting atmosphere, while a designated office offers a perfect workspace. The owners' retreat serves as a tranquil getaway, showcasing a luxurious freestanding garden tub and a zero-entry shower, complemented by two spacious closets—making it a true haven. This elegant home is nestled in the charming Craftsman community of Wildwood, boasting a covered front porch with a gas lantern & hardwood floors throughout. 3% Your Way on Homes that can close by Dec 21,2024
$669,000
205 Arcadian Way Madison, AL 35757
- Type:
- Single Family
- Sq.Ft.:
- 2,874
- Status:
- Active
- Beds:
- 4
- Year built:
- 2022
- Baths:
- 4.00
- MLS#:
- 510966
ADDITIONAL INFORMATION
Better than NEW! Warm & welcoming! This stunning 4 bedroom, 3.5 bath brick home is maintenance free and located on a coveted corner lot. Built by Stone Martin Builders, the Bennett A is an open floor plan, loaded with amenities and features a wrap around porch & side porch off the main level master suite. Master suite with glamour bath including a soaking tub & walk in closet. Soaring 10' ceilings on the main level highlight the gorgeous open living & dining areas and the beautiful kitchen. Spacious upper level complete with 3 bedrooms, 2 bathrooms & a large bonus room. Energy efficient with hybrid spray foam insulation & tankless water heater. Smart Home features video doorbell, automatic lighting, keypad door locks and more! Extensive landscaping, sprinkler system and storm shelter in garage makes this one a must see! Super convenient location to everything Madison offers.
- Type:
- Single Family
- Sq.Ft.:
- 4,187
- Status:
- Active
- Beds:
- 7
- Baths:
- 4.00
- MLS#:
- 1834098
- Subdivision:
- Stonegate
ADDITIONAL INFORMATION
MOVE-IN READY!!! The Kyle B Plan! Stunning 6 Bedroom, 4 bath home, Study & a HUGE Bonus Room! OPEN Family Room w/Gas Fireplace! Large Kitchen features Custom white Cabinets, w/Island & Quartz Countertops. Pantry w/Solid Shelving. Spacious Primary Suite. Primary Bath includes free-standing tub, tile shower & solid shelving in Master Closet. 10’ ceiling/8’ doors 1st floor, Laundry Rm w/ cabinets & 2nd laundry Upstairs. 5 bedrooms upstairs and Bonus Room. So much STYLE....Light & Bright Revwood Flooring, Matte Black plumbing & lighting, recessed lighting, tankless water heater & much more! FENCE INCLUDED.
- Type:
- Single Family
- Sq.Ft.:
- 2,776
- Status:
- Active
- Beds:
- 4
- Lot size:
- 0.17 Acres
- Baths:
- 3.50
- MLS#:
- 1821423
- Subdivision:
- Clift Farm
ADDITIONAL INFORMATION
****** MODEL HOME NOT FOR SALE***** The Charlotte H plan is a 4 bedroom, 3.5 bath home with open-concept layout provides a seamless flow between the elegant great room stylish kitchen and sunroom. The master suite provides a secluded retreat featuring a double vanity, walk-in closet, soaking tub, and walk-in shower. The plan features 3 addtl bedrooms and 2 full baths on the second floor. The bonus room accommodates large furniture for an additional sitting area or game room, while the distinguished details highlighted in this plan create a sophisticated yet cozy feel. Energy Efficiency is key - spray foam insulation, tankless water heater, Carrier Infinity HVAC and Smart Home features.
- Type:
- Single Family
- Sq.Ft.:
- 2,383
- Status:
- Active
- Beds:
- 3
- Lot size:
- 0.2 Acres
- Baths:
- 2.50
- MLS#:
- 1789616
- Subdivision:
- The Retreat At Abbington
ADDITIONAL INFORMATION
MODEL HOME NOT FOR SALE. Indulge in a pinnacle of luxury with this 3-bed 2-bath home showcasing gorgeous crown molding, 10' ceilings and hand-scraped wood floors. The culinary kitchen is a chefs haven with quartz countertops, vent hood, gas cooktop accompanied by a vast pantry. A beautiful stone gas fireplace make a cozy living room. The master bath boasts a zero entry frameless door tile shower. Outside, a 3-car garage, meticulous landscaping, eave lighting and privacy fence. Never run out of hot water with your Rinnai water heater, lawn irrigation, 1-yr lawn treatment, this home blends comfort & practicality. MODEL HOME NOT FOR SALE.


Madison Real Estate
The median home value in Madison, AL is $356,000. This is higher than the county median home value of $293,900. The national median home value is $338,100. The average price of homes sold in Madison, AL is $356,000. Approximately 71.8% of Madison homes are owned, compared to 25.19% rented, while 3.01% are vacant. Madison real estate listings include condos, townhomes, and single family homes for sale. Commercial properties are also available. If you see a property you’re interested in, contact a Madison real estate agent to arrange a tour today!
Madison, Alabama 35757 has a population of 55,551. Madison 35757 is more family-centric than the surrounding county with 46.09% of the households containing married families with children. The county average for households married with children is 29.38%.
The median household income in Madison, Alabama 35757 is $105,335. The median household income for the surrounding county is $71,153 compared to the national median of $69,021. The median age of people living in Madison 35757 is 38.8 years.
Madison Weather
The average high temperature in July is 90.1 degrees, with an average low temperature in January of 29.9 degrees. The average rainfall is approximately 54.7 inches per year, with 1.6 inches of snow per year.
