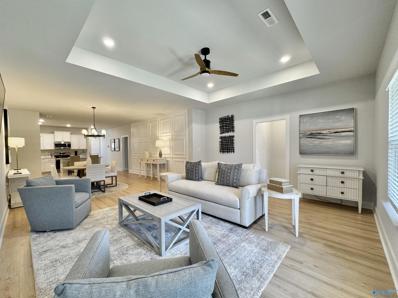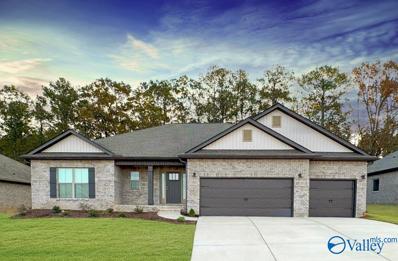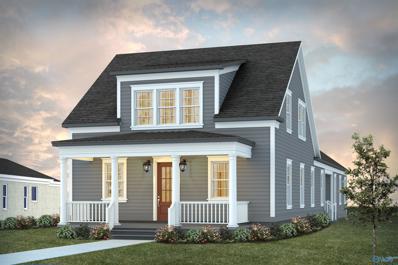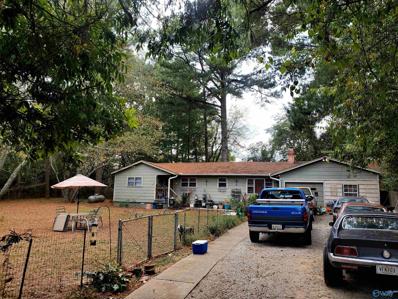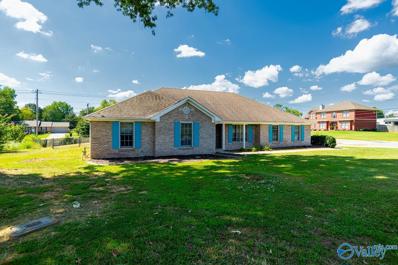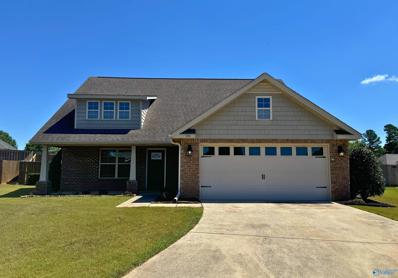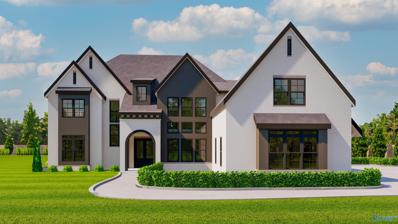Madison AL Homes for Sale
- Type:
- Single Family
- Sq.Ft.:
- 2,757
- Status:
- Active
- Beds:
- 3
- Year built:
- 2013
- Baths:
- 3.00
- MLS#:
- 21871844
- Subdivision:
- Iredell
ADDITIONAL INFORMATION
Welcome to your dream home. Full brick, 3 BD, 3 BA open floor plan in a great location, convenient to shopping, Redstone Arsenal and Research Park. The kitchen has a double oven range, granite counters, undercabinet lighting, huge island with breakfast bar. Upstairs is the 3rd bd, full bath & huge bonus room with surround sound. Enjoy your backyard oasis under the covered patio or swimming in the 16'x32' inground pool. Rain Soft water filtration system, reverse osmosis water filtration and "CleanStart" Laundry System, along with a Vivint security system with cameras. One year home warranty included. Motivated sellers being relocated, all reasonable offers will be considered.
$395,000
393 Hay Rake Drive Madison, AL 35757
- Type:
- Townhouse
- Sq.Ft.:
- 1,779
- Status:
- Active
- Beds:
- 3
- Lot size:
- 0.09 Acres
- Year built:
- 2022
- Baths:
- 2.00
- MLS#:
- 21871772
- Subdivision:
- Clift Farm
ADDITIONAL INFORMATION
Wonderful Townhome located within Clift Farm and near Madison Hospital, restaurants, Publix, community pool and community exercise/gym. This home offers upgraded amenities throughout! Open living/dining area with gas log fireplace and 12' ceilings. Upgraded kitchen with gas cook top, tiled back splash, soft close cabinet drawers and doors and large island all with solid surface counter tops! A nice spot for a coffee bar. Side by side refrigerator is included. Large pantry has custom shelving. Two bedrooms and full bath are off the main living area and primary bedroom and bath are off the back of the home with a large closet and custom shelving! Relax on the covered front porch or back patio.
- Type:
- Single Family
- Sq.Ft.:
- 1,695
- Status:
- Active
- Beds:
- 3
- Lot size:
- 0.18 Acres
- Year built:
- 2012
- Baths:
- 2.00
- MLS#:
- 21871566
- Subdivision:
- Lanier Lakes
ADDITIONAL INFORMATION
Well maintained, 3 bedroom, 2 bath, full brick, craftsman-style ranch with private yard, only minutes from Providence and an easy commute to Research Park or Arsenal. Carpeted living spaces, trey ceilings, tiled wet areas, stainless appliances. Isolated master with glamor bath, separate shower and garden tub, dual vanities and large walk-in closet. Office/study. Covered front and back porch, and two car garage.
- Type:
- Single Family
- Sq.Ft.:
- 1,927
- Status:
- Active
- Beds:
- 3
- Lot size:
- 0.21 Acres
- Year built:
- 2007
- Baths:
- 2.00
- MLS#:
- 21871442
- Subdivision:
- Pike Farms
ADDITIONAL INFORMATION
Open House 12/15 1-3PM. Owner Financing Available. Great 2-Story Home in Madison! Some photos are AI staged. Newly renovated 3-bed/2-bath home w/new HVAC. Nestled in a prime Madison location near Hwy 72, you're just minutes from Clift Farm & a variety of shopping/dining options. Inside, enjoy a fresh, open floor plan w/new LVP flooring throughout. Updated lighting fixtures, fresh paint, & new windows create a bright & inviting atmosphere. The gorgeous kitchen features brand-new stainless-steel appliances, perfect for entertaining. This move-in-ready home is situated in an established neighborhood w/no HOA. Don't miss the opportunity to make this house your home!
- Type:
- Single Family
- Sq.Ft.:
- 2,106
- Status:
- Active
- Beds:
- 4
- Lot size:
- 0.2 Acres
- Year built:
- 2024
- Baths:
- 2.00
- MLS#:
- 21871388
- Subdivision:
- Clift Farm
ADDITIONAL INFORMATION
**COME TOUR OUR MODEL TODAY** 30 YEAR FIXED RATES* Zero down program available. Restrictions apply. Pricing starting at $362, 990. This new single-level home is designed to meet the needs of the modern family. The home features an open-concept layout that seamlessly blends the kitchen with the living and dining areas, with a covered porch offering seamless outdoor transitions. A versatile flex space is located off the entry, serving as the ideal space for a studio or home office. Community is conveniently located right off Hwy72 with easy access to I-65. USDA eligible. Photos of similar model. Finishes may vary. **THIS LISTING IS OF OUR WELCOME HOME CENTER, NOT FOR SALE**
$387,576
101 Shylock Lane Madison, AL 35757
- Type:
- Townhouse
- Sq.Ft.:
- 1,790
- Status:
- Active
- Beds:
- 3
- Lot size:
- 0.11 Acres
- Year built:
- 2024
- Baths:
- 2.00
- MLS#:
- 21871300
- Subdivision:
- Clift Farm
ADDITIONAL INFORMATION
**COME TOUR OUR WELCOME HOME CENTER**30-Year Fixed Rates** Zero down program available. Restrictions apply. Book Appt TODAY to tour and learn more! Ask about our special Summer promo.* Craftsman Townhome 1 - a full brick single story townhome END unit in coveted Clift Farm in Madison! This home showcases a generous Great Room off the entry, with access to the dining space and kitchen through a convenient open floorplan. HOA to include luxury pool, clubhouse, and fitness center. Golf cart friendly community with dining, retail, and grocery. Everything you need is steps away! Photos of a similar model. Finishes may vary. **THIS LISTING IS OUR WELCOME CENTER, NOT FOR SALE**
- Type:
- Townhouse
- Sq.Ft.:
- 1,837
- Status:
- Active
- Beds:
- 3
- Lot size:
- 0.15 Acres
- Year built:
- 2024
- Baths:
- 2.00
- MLS#:
- 21871304
- Subdivision:
- Clift Farm
ADDITIONAL INFORMATION
**COME TOUR OUR WELCOME HOME CENTER TODAY** Zero down program available. Restrictions apply. Book Appt TODAY to tour and learn more! Ask about our special Summer promo.* Residence 1837 - a full brick single story townhome in coveted Clift Farm in Madison! Gourmet kitchen with quartz countertops, single basin sink, and more! Primary suite with walk-in shower and a separate garden tub! HOA to include luxury pool, clubhouse, and fitness center. Golf cart friendly community with dining, retail, and grocery. Everything you need is steps away! Photos of a similar model. Finishes may vary. Est Aug completion. **THIS LISTING IS OUR WELCOME HOME CENTER, NOT FOR SALE**
- Type:
- Single Family
- Sq.Ft.:
- 2,503
- Status:
- Active
- Beds:
- 4
- Lot size:
- 0.29 Acres
- Baths:
- 3.00
- MLS#:
- 21871285
- Subdivision:
- Clift Farm
ADDITIONAL INFORMATION
**COME TOUR OUR WELCOME HOME CENTER** Zero down program available. Restrictions apply Zero down program available. Restrictions apply. Book Appt TODAY to tour and learn more!*Residence 2503 in coveted mixed use Clift Farm. Well-appointed kitchen with quartz countertops, stainless steel appliances and gas stove. Spacious primary with luxurious bath featuring walk in shower with frameless surround, soaking tub, double vanity with quartz countertops. 3 additional bedrooms, one being oversized with an on-suite bath. Access to the future Clift Farm amenities; pool, fitness center, and club house. Finishes may vary. **THIS LISTING IS OUR WELCOME HOME CENTER, NOT FOR SALE**
$595,784
237 Arcadian Way Madison, AL 35757
- Type:
- Single Family
- Sq.Ft.:
- 2,972
- Status:
- Active
- Beds:
- 4
- Lot size:
- 0.19 Acres
- Baths:
- 3.50
- MLS#:
- 21870536
- Subdivision:
- Clift Farm
ADDITIONAL INFORMATION
Under Construction-Up to $20k your way limited time incentive! Please ask for details (subject to terms and can change at any time)The “Rangeley” is the perfect range of sophistication, size and design. This plan features 4 bedrooms and 3.5 bathrooms. The open great room boasts decorative, cedar wrapped beams which is open to a large kitchen. With 2 covered porches, this plan is an entertainers dream. With room for everyone, the second floor bonus room can transform into anything you need it to be. Home office, gym, or playroom? You name it. The primary bedroom and bathroom are complete with a large vanity and free standing soaker tub, the perfect relaxation retreat for you!
- Type:
- Single Family
- Sq.Ft.:
- 2,342
- Status:
- Active
- Beds:
- 3
- Lot size:
- 0.15 Acres
- Baths:
- 2.50
- MLS#:
- 21870531
- Subdivision:
- Wildwood
ADDITIONAL INFORMATION
Under Construction-2% Your Way OR 4.99% Fixed Rate Conv 30 Yr. Must purchase in Dec 2024 and close by Feb 1,Breathtaking 14' vaulted ceiling in the Gathering Room, complemented by cozy direct vent gas fireplace.Enjoy both covered and uncovered patios, perfect for entertaining. The first-floor Owner's Retreat boasts an elegant trey ceiling, while the second floor offers two bedrooms and a spacious bonus room, ideal for family and guests. Luxury finishes include a beautiful double wood front door, Advantium oven, 36" gas cooktop, and wainscoting in the dining room. With soft-close drawers, a built-in wall oven, quartz countertops, hardwood flooring, and rounded drywall corners, this home balan
- Type:
- Single Family
- Sq.Ft.:
- 3,695
- Status:
- Active
- Beds:
- 5
- Lot size:
- 0.21 Acres
- Baths:
- 3.50
- MLS#:
- 21870427
- Subdivision:
- Wildwood
ADDITIONAL INFORMATION
Under Construction-Under Construction - 2% Your Way OR 4.99% Fixed Rate Conv 30 Yr. purchase Dec '24 close by 2/1/25. Step into elegance as you pass through the covered front porch, guided by a gas lantern. Inside the double wood front door, a grand two story foyer welcomes you with a stunning staircase and hardwood floors throughout the entire first floor. Gas fireplace in the inviting gathering room with wood bookshelves. Culinary delights await in the kitchen, boasting 36'' gas cooktop with 5 burners, double ovens, wood shelving in pantry, quartz countertops, and decorative hood vent. Relax in the luxurious owners retreat reminiscent of a spa with freestanding tub and zero entry shower. R
$299,999
140 Hagood Drive Madison, AL 35757
- Type:
- Single Family
- Sq.Ft.:
- 1,435
- Status:
- Active
- Beds:
- 4
- Lot size:
- 0.6 Acres
- Year built:
- 1965
- Baths:
- 1.00
- MLS#:
- 21870278
- Subdivision:
- Metes And Bounds
ADDITIONAL INFORMATION
Don't miss out on this home in Madison on a very private 2 parcel lot with personal cul-de-sac drive! Great rental potential with manufactured pad with hook ups to the side of the home on the extra lot! You will find endless fruit trees, elderberry and much more on this matured tree haven! Put your personal touches on this 4 large bedrooms 1 full bath with roughed in 2nd bath. Huge workshop in the garage. wood burning fireplace in the secluded den. Screened in back porch. Endless possibilities with this property! Seclusion paradise!
$344,900
100 Clubhouse Lane Madison, AL 35757
- Type:
- Single Family
- Sq.Ft.:
- 2,030
- Status:
- Active
- Beds:
- 3
- Lot size:
- 0.51 Acres
- Year built:
- 1998
- Baths:
- 2.00
- MLS#:
- 21870028
- Subdivision:
- Timber Creek
ADDITIONAL INFORMATION
Check out this beautifully maintained 3-bedroom, 2-bath home in a well-established neighborhood near Highway 72 and Clift Farms. This home features an open, carpet-free layout, heated and cooled garage, and a cozy sunroom. The large, fenced corner lot offers privacy and outdoor space. Schedule your private showing today! Don't miss out on this beautiful home!
- Type:
- Single Family
- Sq.Ft.:
- 2,034
- Status:
- Active
- Beds:
- 4
- Year built:
- 2011
- Baths:
- 2.50
- MLS#:
- 21869924
- Subdivision:
- Lanier Lakes
ADDITIONAL INFORMATION
***Seller now offering $10,000 in concessions*** Well maintained and move-in ready 4 bedroom, 2.5 bathroom home in a private cul-de-sac in Lanier Lakes! Hand-scraped hardwood floors, gas fireplace, eat-in kitchen with granite countertops, pantry, and stainless steel appliances. The master bedroom is conveniently located on the main level with a walk-in closet and glamour bath to provide ample storage and relaxation. 3 bedrooms, a full bath, and a large loft are upstairs.
- Type:
- Townhouse
- Sq.Ft.:
- 1,762
- Status:
- Active
- Beds:
- 3
- Lot size:
- 0.08 Acres
- Year built:
- 2024
- Baths:
- 2.00
- MLS#:
- 21869894
- Subdivision:
- Clift Farm
ADDITIONAL INFORMATION
**30 Year Fixed Rates**Restrictions apply. Book Appt TODAY to tour and learn more!*Craftsman Townhome 2 - a full brick single story townhome interior unit in coveted Clift Farm in Madison! This home showcases a generous Great Room off the entry, with access to the dining space and kitchen through a convenient open floorplan. HOA to include luxury pool, clubhouse, and fitness center. Golf cart friendly community with dining, retail, and grocery. Everything you need is steps away! Photos of a similar model. Finishes may vary.
- Type:
- Townhouse
- Sq.Ft.:
- 1,762
- Status:
- Active
- Beds:
- 3
- Lot size:
- 0.08 Acres
- Year built:
- 2024
- Baths:
- 2.00
- MLS#:
- 21869893
- Subdivision:
- Clift Farm
ADDITIONAL INFORMATION
**30 Year Fixed Rates**Restrictions apply. Book Appt TODAY to tour and learn more!*Craftsman Townhome 2 - a full brick single story townhome interior unit in coveted Clift Farm in Madison! This home showcases a generous Great Room off the entry, with access to the dining space and kitchen through a convenient open floorplan. HOA to include luxury pool, clubhouse, and fitness center. Golf cart friendly community with dining, retail, and grocery. Everything you need is steps away! Photos of a similar model. Finishes may vary.
- Type:
- Townhouse
- Sq.Ft.:
- 1,790
- Status:
- Active
- Beds:
- 3
- Lot size:
- 0.11 Acres
- Year built:
- 2024
- Baths:
- 2.00
- MLS#:
- 21869892
- Subdivision:
- Clift Farm
ADDITIONAL INFORMATION
**30-Year Fixed Rates** Zero down program available. Restrictions apply. Book Appt TODAY to tour and learn more! Ask about our special Summer promo.* Craftsman Townhome 1 - a full brick single story townhome END unit in coveted Clift Farm in Madison! This home showcases a generous Great Room off the entry, with access to the dining space and kitchen through a convenient open floorplan. HOA to include luxury pool, clubhouse, and fitness center. Golf cart friendly community with dining, retail, and grocery. Everything you need is steps away! Photos of a similar model. Finishes may vary.
- Type:
- Townhouse
- Sq.Ft.:
- 2,369
- Status:
- Active
- Beds:
- 3
- Lot size:
- 0.1 Acres
- Baths:
- 2.50
- MLS#:
- 21869891
- Subdivision:
- Clift Farm
ADDITIONAL INFORMATION
**30-Year Fixed Rates.** Zero down program available. Restrictions apply. Book Appt TODAY to tour and learn more! *The Farmhouse. Open floor plan with great Room, kitchen and dining room share a footprint, offering access to a courtyard through double doors. HOA to include community pool, clubhouse, and fitness center. Golf cart friendly community with dining, retail, and grocery. Everything you need is steps away!
- Type:
- Townhouse
- Sq.Ft.:
- 2,369
- Status:
- Active
- Beds:
- 3
- Lot size:
- 0.07 Acres
- Baths:
- 2.50
- MLS#:
- 21869890
- Subdivision:
- Clift Farm
ADDITIONAL INFORMATION
**30-Year Fixed Rates.** Zero down program available. Restrictions apply. Book Appt TODAY to tour and learn more! *The Farmhouse. Open floor plan with great Room, kitchen and dining room share a footprint, offering access to a courtyard through double doors. HOA to include community pool, clubhouse, and fitness center. Golf cart friendly community with dining, retail, and grocery. Everything you need is steps away!
- Type:
- Townhouse
- Sq.Ft.:
- 2,369
- Status:
- Active
- Beds:
- 3
- Lot size:
- 0.07 Acres
- Baths:
- 2.50
- MLS#:
- 21869888
- Subdivision:
- Clift Farm
ADDITIONAL INFORMATION
**30-Year Fixed Rates.** Zero down program available. Restrictions apply. Book Appt TODAY to tour and learn more! *The Farmhouse. Open floor plan with great Room, kitchen and dining room share a footprint, offering access to a courtyard through double doors. HOA to include community pool, clubhouse, and fitness center. Golf cart friendly community with dining, retail, and grocery. Everything you need is steps away!
- Type:
- Townhouse
- Sq.Ft.:
- 2,369
- Status:
- Active
- Beds:
- 3
- Lot size:
- 0.07 Acres
- Baths:
- 2.50
- MLS#:
- 21869883
- Subdivision:
- Clift Farm
ADDITIONAL INFORMATION
*30 year fixed rates*. Zero down program available. Restrictions apply. Book Appt TODAY to tour and learn more!*Loaded with upgrades. Gourmet kitchen with quartz countertops, single basin farmhouse SS sink, gas range, custom rangehood, gas fireplace, frameless shower, built in closets, stand alone tub - you name it! Open floor plan with great Room, kitchen and dining room share a footprint, offering access to a courtyard through double doors. HOA to include luxury pool, clubhouse, and fitness center. Golf cart friendly community with dining, retail, and grocery. Everything you need is steps away!
- Type:
- Single Family
- Sq.Ft.:
- 1,690
- Status:
- Active
- Beds:
- 3
- Lot size:
- 0.3 Acres
- Year built:
- 2020
- Baths:
- 2.00
- MLS#:
- 21869850
- Subdivision:
- Maple Ridge
ADDITIONAL INFORMATION
Immaculate and like new! This 4 year old home has whatever you need for comfortable living. Here you have an oversized corner lot, 3 bed rooms, 2 full baths, a two car garage, granite counter tops, a spacious kitchen and living area, as well as large closets and storage areas. This home is convenient to everything Clift Farm has to offer with its shopping and dining and easy access to HWY 72.
- Type:
- Single Family
- Sq.Ft.:
- 3,695
- Status:
- Active
- Beds:
- 5
- Lot size:
- 0.21 Acres
- Baths:
- 3.50
- MLS#:
- 21869801
- Subdivision:
- Wildwood
ADDITIONAL INFORMATION
2% Your Way OR 4.99% Fixed Rate Conv 30 Yr. Must purchase in Dec 2024 and close by 2/1/25. This beautiful Craftsman-style home features durable Hardie siding and a thoughtfully designed layout, built-in bookcases and office. Dream kitchen opens to the family room and dining area, with a built-in oven and spacious walk-in pantry. The first-floor owner's retreat includes a luxurious bath with a freestanding tub, tile backsplash, a separate tile shower with frameless glass, and a large walk-in closet. A convenient drop zone and utility room off the master closet add practicality. Upstairs, four bedrooms and a generous bonus room;
$900,000
124 Kinsale Drive Madison, AL 35757
- Type:
- Single Family
- Sq.Ft.:
- 3,177
- Status:
- Active
- Beds:
- 3
- Lot size:
- 0.95 Acres
- Year built:
- 2024
- Baths:
- 3.50
- MLS#:
- 21869673
- Subdivision:
- Wall Farms
ADDITIONAL INFORMATION
Experience luxury craftsmanship in this premium home conveniently located near Clift Farm shopping & dining. Situated on a .95 acre, corner lot w/ a circle drive in an established neighborhood, this home features 10-ft ceilings on the 1st floor & 9-ft up. The open living area showcases hardwood floors & flows into a gourmet kitchen w/ marble countertops & a 6-burner gas stove w/ range hood. The 1st-floor primary suite includes a walk-in closet w/ laundry access, double vanities, a soaking tub,& a tile shower. With 3 total bedrooms, a bonus/optional 4th bedroom, a side porch, & an oversized 3-car garage (906 sq.ft.), this home offers style & convenience. Complete w/ encapsulated crawlspace.
$1,399,000
lot 1 Mercury Lane Madison, AL 35757
- Type:
- Single Family
- Sq.Ft.:
- 4,200
- Status:
- Active
- Beds:
- 4
- Lot size:
- 2.23 Acres
- Baths:
- 4.50
- MLS#:
- 21869648
- Subdivision:
- Monrovia Acres
ADDITIONAL INFORMATION
Proposed Construction-Developer Inspired Homes presents your opportunity to experience the ultimate luxury in this stunning, transitional, modern home built by Rachel Brown Homes. This residence offers unparalleled comfort and boasts four bedrooms and five bathrooms, including two main-level bedrooms for easy living. The open kitchen flows seamlessly into the living area, which features soaring ceilings, designer fireplace and lots of natural light, perfect for entertaining. Enjoy a versatile bonus room and a two-story office with a loft for productivity and relaxation. The 2-acre lot provides ample space for the sports court, fire pit, and outdoor theater package, creating the ultimate outd
Madison Real Estate
The median home value in Madison, AL is $356,000. This is higher than the county median home value of $293,900. The national median home value is $338,100. The average price of homes sold in Madison, AL is $356,000. Approximately 71.8% of Madison homes are owned, compared to 25.19% rented, while 3.01% are vacant. Madison real estate listings include condos, townhomes, and single family homes for sale. Commercial properties are also available. If you see a property you’re interested in, contact a Madison real estate agent to arrange a tour today!
Madison, Alabama 35757 has a population of 55,551. Madison 35757 is more family-centric than the surrounding county with 46.09% of the households containing married families with children. The county average for households married with children is 29.38%.
The median household income in Madison, Alabama 35757 is $105,335. The median household income for the surrounding county is $71,153 compared to the national median of $69,021. The median age of people living in Madison 35757 is 38.8 years.
Madison Weather
The average high temperature in July is 90.1 degrees, with an average low temperature in January of 29.9 degrees. The average rainfall is approximately 54.7 inches per year, with 1.6 inches of snow per year.






