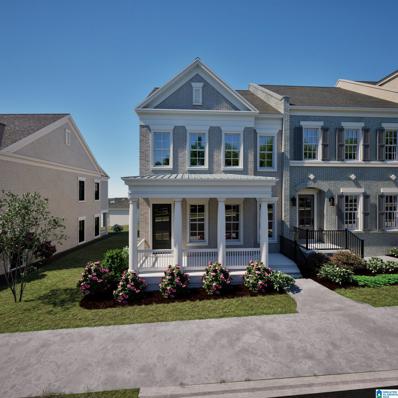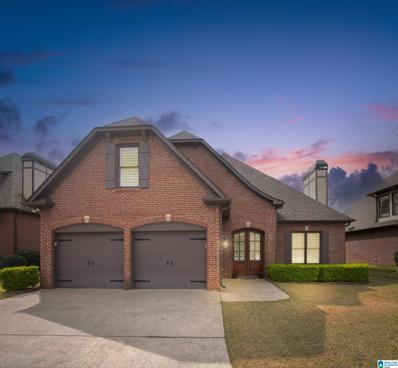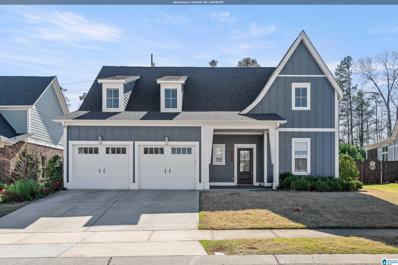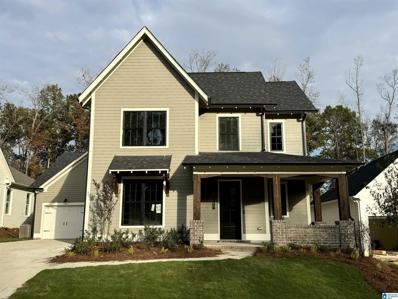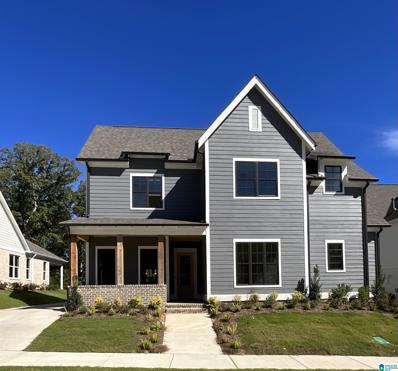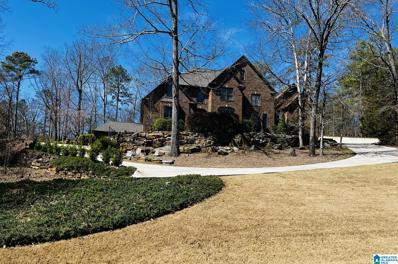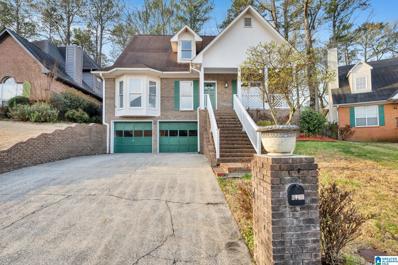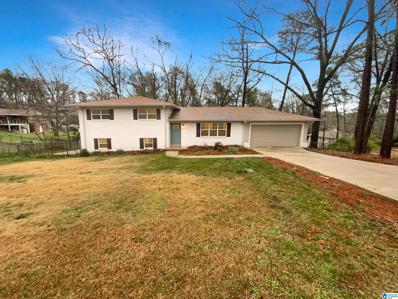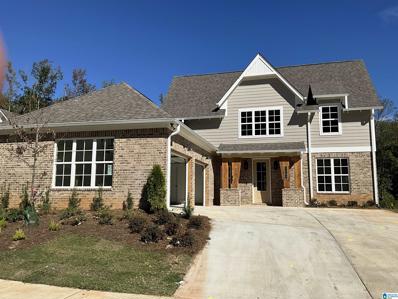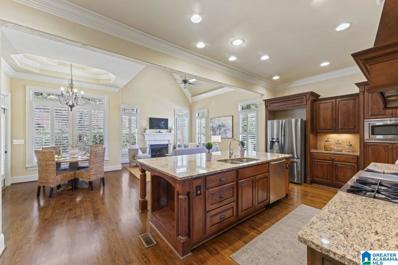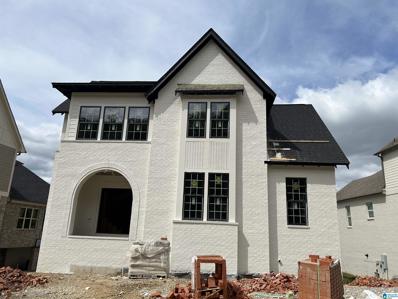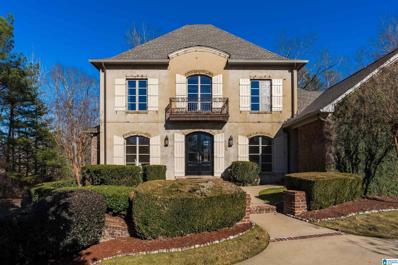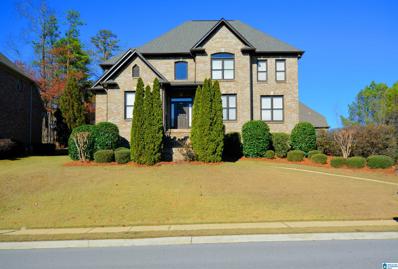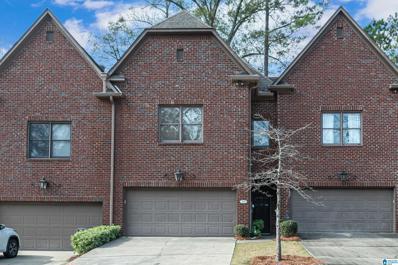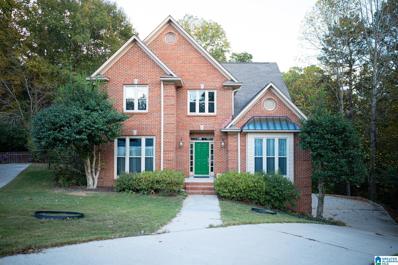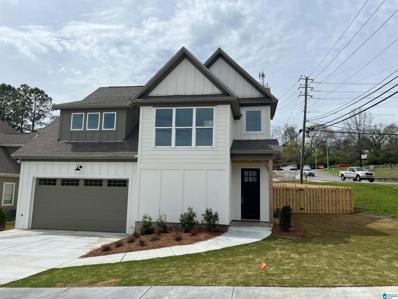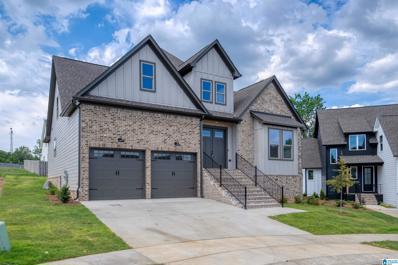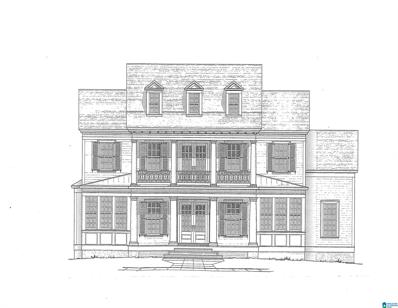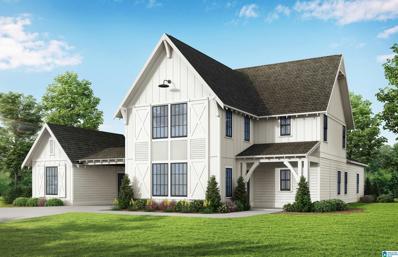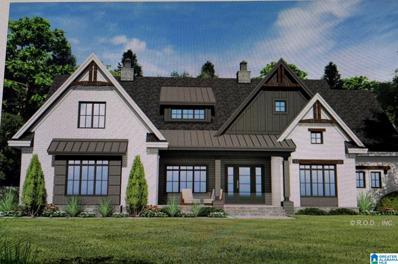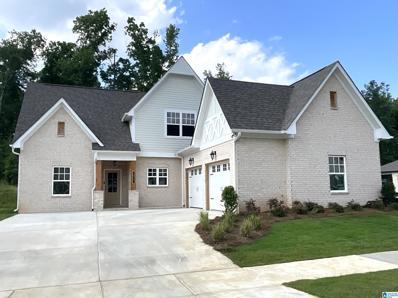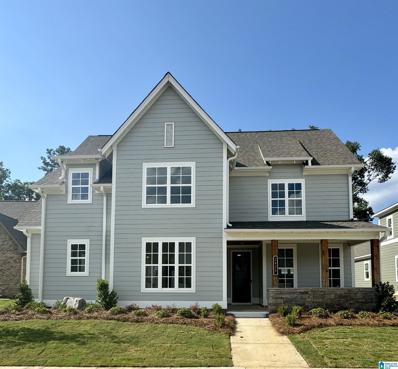Hoover AL Homes for Sale
- Type:
- Townhouse
- Sq.Ft.:
- 1,837
- Status:
- Active
- Beds:
- 3
- Lot size:
- 0.1 Acres
- Year built:
- 2024
- Baths:
- 3.00
- MLS#:
- 21381845
- Subdivision:
- THE PRESERVE
ADDITIONAL INFORMATION
Welcome to The Townhomes! Townhome A features three bedrooms, two and a half bathrooms and spans across 1,837 square feet. As you enter into the home from the spacious covered front porch, you will find yourself in an open concept living room, dining room and kitchen area. The kitchen features a large island, custom cabinets and a walk-in pantry. The main level features a powder bathroom and access to the back yard. As you make your way upstairs, you will find two guest bedrooms that share a full bathroom, laundry room and the primary bedroom that features a walk-in closet and en-suite bathroom with double vanities and a walk-in tile shower. This home should be completed , November 2024.
- Type:
- Single Family
- Sq.Ft.:
- 3,110
- Status:
- Active
- Beds:
- 4
- Lot size:
- 0.18 Acres
- Year built:
- 2005
- Baths:
- 4.00
- MLS#:
- 21380729
- Subdivision:
- ARBOR HILL
ADDITIONAL INFORMATION
*NEW PRICE* in Arbor Hills of Hoover. These homes are known for their gated access and prime location walkable to Riverchase Elementary and less than 5 minutes from shopping, restaurants, and interstate access. Fall in love with the ideal floorplan featuring open-concept living, dining, kitchen and sizable den/keeping room. Spacious kitchen includes corner pantry, gas cooktop, and ample cabinetry with granite counters. Your owner's suite is located on the main-level with 2 large walk-in closets, extra long double vanity, walk-in shower & jetted tub. Fall in love with this home's gorgeous design features such as intricate crown moulding, columns, plantation shutters, 2 gas fireplaces, built-in shelving and gleaming hardwoods. Upstairs you'll discover a 2nd suite with walk-in closet and private bath plus 2 more bedrooms with jack & jill bathroom. The low-maintenance backyard is privacy fenced with covered patio. Roof, HVAC & Water Heater less than 10 years old.
$659,900
3077 IRIS DRIVE Hoover, AL 35244
Open House:
Saturday, 11/16 7:00-9:00PM
- Type:
- Single Family
- Sq.Ft.:
- 2,798
- Status:
- Active
- Beds:
- 5
- Lot size:
- 0.18 Acres
- Year built:
- 2020
- Baths:
- 3.00
- MLS#:
- 21381059
- Subdivision:
- LAKE WILBORN GREEN TRAILS
ADDITIONAL INFORMATION
Lots of upgrades in this beautiful home with custom design closets, pantry and laundry room. In ground pool in the backyard, EV charging connection in the garage, cordless honeycomb blinds and much more. Professional pictures will be posted soon.
$656,808
2345 OLD GOULD RUN Hoover, AL 35244
- Type:
- Single Family
- Sq.Ft.:
- 3,050
- Status:
- Active
- Beds:
- 4
- Year built:
- 2024
- Baths:
- 4.00
- MLS#:
- 21381017
- Subdivision:
- LAKE WILBORN WATERS RIDGE
ADDITIONAL INFORMATION
LOOK at this BEAUTY! ENJOY ALL THE AMENITIES LAKE WILBORN HAS TO OFFER, POOL, CLUBHOUSE, FITNESS CENTER AND MUCH MORE! The CAMDEN AW Plan is a dream! The spacious 4-bedroom 3.5 bath home. It has a fabulous gourmet kitchen that opens to a dining area and vaulted great room. Primary bedroom sits at the back of the house. The second bedroom on main has its own private full bath. Two bedrooms and a large loft upstairs finish off the great living space. Nice spacious backyard that is flat with a view of woods that front the Cahaba River.
$687,764
2321 OLD GOULD RUN Hoover, AL 35244
- Type:
- Single Family
- Sq.Ft.:
- 3,019
- Status:
- Active
- Beds:
- 4
- Year built:
- 2024
- Baths:
- 4.00
- MLS#:
- 21381007
- Subdivision:
- LAKE WILBORN THE PARC
ADDITIONAL INFORMATION
ENJOY ALL OF LAKE WILBORN'S AMENITIES! Fabulous living in the Rockingham 3 car plan. Large open floor plan with vaulted great room, lovely kitchen and a more formal eat in area off to the side of the great room. The owner's suite is large and has a beautiful en-suite with a free-standing soaking tub, separate vanities and a large, tiled shower. There are also two separate closets, so no having to share! The other 3 bedrooms are upstairs and located off the family loft area. All the rooms feel large with plenty of wall space for décor plus tons of windows making this a happy home! One can relax on the cozy front porch after a long day or enjoy the covered back patio with family or friends. The 3rd car garage is great if needed for the extra car or used for more storage. Spacious flat backyard. This home is one of a kind!
$975,000
518 NORTH LAKE COVE Hoover, AL 35242
- Type:
- Single Family
- Sq.Ft.:
- 5,690
- Status:
- Active
- Beds:
- 5
- Lot size:
- 1.25 Acres
- Year built:
- 2000
- Baths:
- 6.00
- MLS#:
- 21379180
- Subdivision:
- GREYSTONE NORTH LAKE
ADDITIONAL INFORMATION
BEAUTIFUL CUSTOM BRICK HOME ON 1.25 LANDSCAPED ACRES WITH A FLAT BACKYARD, WATER FOUNTAIN, GARDENS, BREATHTAKING VIEWS, & AN ADDITION OF A MAIN LEVEL GARAGE, LAUNDRY/MUD ROOM, 2ND COZY DEN, & BONUS ROOM WHICH MAKES A GREAT OFFICE, or MEDIA/HOME SCHOOL ROOM! As you enter this gem you will be impressed by the stack stone fireplace in the great room with lg banquet table which is fabulous for entertaining. The chef style kitchen has a granite prep island, custom cabinetry, Thermador appliances, keeping/hearth room, & huge walk-in pantry. The lg master suite has a spa style bath with jetted garden tub, separate granite vanities, tile shower, & 2 walk-in closets. The 2nd level has 3 bedrooms, a workout room & an additional laundry. The basement makes a great apartment, and has a game room, bonus/bed room, full bath, kitchenette, lg storage closet, woodworking shop, art studio, & great parking. Enjoy a community pool, pavilion, tennis courts, playground, & private North Lake for fishing!
$330,000
3165 BOXWOOD DRIVE Hoover, AL 35216
- Type:
- Single Family
- Sq.Ft.:
- 2,182
- Status:
- Active
- Beds:
- 3
- Lot size:
- 0.15 Acres
- Year built:
- 1991
- Baths:
- 3.00
- MLS#:
- 21379661
- Subdivision:
- WISTERIA COMMONS
ADDITIONAL INFORMATION
This home is ready for new owners with design ideas. Walk into foyer with vaulted ceiling that provides access to large living room with fireplace, formal staircase, master bedroom and half bath. Beautiful cabinetry with solid surface countertops. Laundry closet and large pantry off the kitchen. Tons of closets and storage space. Basement has been finished providing space for in-law suite, guest suite, man cave or office with full bath. Convenient to shopping, interstate and central to most areas of the city.
$362,000
3409 FRANK AVENUE Hoover, AL 35226
- Type:
- Single Family
- Sq.Ft.:
- 1,254
- Status:
- Active
- Beds:
- 4
- Lot size:
- 0.32 Acres
- Year built:
- 1964
- Baths:
- 3.00
- MLS#:
- 21379413
- Subdivision:
- SHADESVILLE
ADDITIONAL INFORMATION
Welcome to this charming home with a cozy fireplace and a natural color palette throughout. The kitchen features a center island, a nice backsplash, and flexible living space in other rooms. The primary bathroom boasts good under sink storage, while the fenced backyard offers a covered sitting area for outdoor enjoyment. Fresh interior paint and partial flooring replacement in some areas enhance the overall appeal of this lovely property. Don't miss the chance to make this house your new home!
$650,999
2361 OLD GOULD RUN Hoover, AL 35244
- Type:
- Single Family
- Sq.Ft.:
- 2,978
- Status:
- Active
- Beds:
- 4
- Year built:
- 2024
- Baths:
- 3.00
- MLS#:
- 21378483
- Subdivision:
- LAKE WILBORN THE PARC
ADDITIONAL INFORMATION
ENJOY ALL THE AMENITIES LAKE WILBORN HAS TO OFFER, POOL, CLUBHOUSE, FITNESS CENTER AND MUCH MORE! CUSTOMER FAVORITE!! Pictures are representative of what the home will look like when completed. The Dalton B Courtyard Plan is a dream! The spacious 2 story gathering room just past the foyer is lovely with its central fireplace and French doors leading out to a covered patio. Wide plank floors grace the main living areas with a gorgeous L-shaped kitchen that has an overly large eat at island, and farmhouse sink. This beautiful home has the master and an additional bedroom on the main level making a great place for an office or even a more formal area. The laundry room is huge and has a linen closet too! Upstairs has two more bedrooms a large loft and jack and jill bath.
- Type:
- Single Family
- Sq.Ft.:
- 3,581
- Status:
- Active
- Beds:
- 5
- Year built:
- 2007
- Baths:
- 5.00
- MLS#:
- 21376917
- Subdivision:
- TRACE CROSSINGS
ADDITIONAL INFORMATION
This breathtaking property has been meticulously prepared for its new owners. From the time you walk in to the foyer, you will simply fall in love. Interior has been freshly painted in its entirety. The gleaming hardwood floors have been refinished. The large gourmet kitchen is centered by the mammoth granite island/breakfast bar, Five-Star, 6 burner gas stove with double ovens. All stainless appliances. Banquet sized dining room, keeping room with fireplace and vaulted ceilings - separate great room with coffered ceiling and fireplace. The giant patio with covered and uncovered space is accented by a large built-in fireplace and gas grill. Complete with landscape lighting. New HVAC upstairs and down, new roof. Built in vacuum system. Master suite is gigantic with two huge walk in closets and separate shower and jacuzzi style tub. The basement is stubbed for a bathroom with some studs for finishing. Lots of value left to gain on this one. MUST SEE! OPEN HOUSE 1-3 4/6/24
$785,000
4743 MCGILL COURT Hoover, AL 35226
- Type:
- Single Family
- Sq.Ft.:
- 3,740
- Status:
- Active
- Beds:
- 5
- Year built:
- 2024
- Baths:
- 5.00
- MLS#:
- 21375832
- Subdivision:
- MCGILL CROSSINGS
ADDITIONAL INFORMATION
UNDER CONSTRUCTION. Your oasis awaits. This 4 bedroom 4.5 baths is where luxury and comfort meet each other. Oversized quartz island is the heart of the gourmet kitchen. Laundry room with cabinets and sink. Open plan that embraces the seamless flow of modern living. Vaulted ceiling in great room with beams features an architectural masterpiece. 9' Ceilings throughout the adds grandeur in every room. Finished basement adds additional living and entertaining space. Upstairs loft with adjoining 3 bedrooms. Covered deck. Situated in a prime Hoover location with access to top rated schools, shopping and dining. Call today for more information.
$815,000
920 TRINITY COURT Hoover, AL 35242
- Type:
- Single Family
- Sq.Ft.:
- 5,847
- Status:
- Active
- Beds:
- 6
- Lot size:
- 0.4 Acres
- Year built:
- 2003
- Baths:
- 6.00
- MLS#:
- 21372881
- Subdivision:
- GREYSTONE
ADDITIONAL INFORMATION
Spectacular home nestled on scenic golf course lot, features 6 bedrooms, 5 baths, all hardwood floors on first & second floors, 2-story den with wall to wall windows, master bedroom & 2nd bedroom on first floor, family kitchen with keeping room/FP & opens to amazing screened porch where you can enjoy coffee in the mornings or relax in the evening. Second floor has large office/play room, king size bedroom 3/full bath, bedrooms 4 & 5/full bath. Daylight basement has extra large recreation room, bedroom 6/full bath. Wonderful family home on cul-de-sac, great in law suite , breathtaking view of golf course ,paradise for kids to play in a cup de sac.
- Type:
- Single Family
- Sq.Ft.:
- 4,035
- Status:
- Active
- Beds:
- 4
- Year built:
- 2005
- Baths:
- 5.00
- MLS#:
- 21372454
- Subdivision:
- LAKE CREST
ADDITIONAL INFORMATION
HUGE PRICE CUT. MOTIVATED SELLER. Spacious 4 side brick home with a finished basement. The main level has the Master Bedroom with lots of closet space. The main level has a formal dining room and a spacious living room with a gas log fireplace. Enjoy the granite top kitchen with a gas stove and access to the laundry room. Upstairs there are 2 bedrooms that are a jack-N-Gel then a bonus room that can be an office or a play area. The third bedroom has its own full bath which makes a great in-law suite. The basement is great for entertainment. It has a large living area with a full bath. Also, it has 2 separate rooms with a closet. The hardwood flooring have been redone last month-New commodes-Main HVAC is 2 years old- Water heater is 2 years old-Roof is 4 years old
$339,900
3809 KINROSS PLACE Hoover, AL 35216
- Type:
- Townhouse
- Sq.Ft.:
- 2,509
- Status:
- Active
- Beds:
- 4
- Lot size:
- 0.07 Acres
- Year built:
- 2007
- Baths:
- 4.00
- MLS#:
- 21371837
- Subdivision:
- KINROSS MANOR
ADDITIONAL INFORMATION
This beautiful town home that is convenient to everything! Zoned for Hoover schools and situated in a quiet cul-de-sac. All brick exterior is easy to maintain. Large foyer welcomes you into the open floor plan great room. Kitchen has breakfast bar, stainless appliances and granite tops. High ceilings, cozy fireplace, beautiful crown molding and gleaming hardwoods make this main level so inviting. Open deck on back has privacy fenced backyard. Three bedrooms on second level include primary suite and two additional bedrooms with shared bath. Large area in bedroom area is perfect for additional sitting area or office. Third story had large room that could be fourth bedroom or media room with full bath and bar area. This one has so much living area you simply must see!
- Type:
- Single Family
- Sq.Ft.:
- 4,070
- Status:
- Active
- Beds:
- 4
- Lot size:
- 0.49 Acres
- Year built:
- 1999
- Baths:
- 5.00
- MLS#:
- 21369290
- Subdivision:
- RIVERCHASE
ADDITIONAL INFORMATION
This home offers something for everyone! Located in Riverchase and the Hoover school district (Spain Park). There are 3 bonus spaces in this home which could be office space, workrooms, playrooms. Let your imagination run wild! With large bedrooms and 4.5 bathrooms, everyone in the house has their own private space. The 2 tier deck and screened porch looks over the natural backyard with wildlife and privacy galore. Sitting in a culdesac, this home is tucked away from traffic and nosy neighbors. The large kitchen has hardwood floors and a brand new stainless steel refrigerator. The laundry room is off the kitchen but tucked away so there is no laundry to see! There is a very large walk in attic space but who needs it with the gargantuan garage? Come take a look at this gem before it is gone.
$599,900
3001 SPENCER WAY Hoover, AL 35226
- Type:
- Single Family
- Sq.Ft.:
- 2,965
- Status:
- Active
- Beds:
- 5
- Year built:
- 2024
- Baths:
- 4.00
- MLS#:
- 21370715
- Subdivision:
- SPENCER PRESERVE
ADDITIONAL INFORMATION
Five bedroom home - Largest bedroom up could be a Play room - Additional flex space - Huge master closet Unbelievable and very special financing available with a great rate!! 100% financing is available "certain restrictions apply."
$649,900
3048 SPENCER WAY Hoover, AL 35226
- Type:
- Single Family
- Sq.Ft.:
- 3,022
- Status:
- Active
- Beds:
- 4
- Lot size:
- 0.17 Acres
- Year built:
- 2024
- Baths:
- 4.00
- MLS#:
- 21368894
- Subdivision:
- SPENCER PRESERVE
ADDITIONAL INFORMATION
Welcome to Timeless Elegance! This sophisticated 4 bed, 3 bath home exudes charm with its elegant khaki palette paired with sparkling chrome accents, creating a space that feels both luxurious and timeless. The design concept is a testament to enduring style that will stand the test of time.Inside, two bedrooms on the main level offer convenience, while the upper floor's versatile loft space adapts to your needs â?? be it a home office, gym, or playroom. The open-concept layout seamlessly connects the living, dining, and kitchen areas, creating a warm and inviting atmosphere. Cherish the master suite, a tranquil haven offering a serene escape with an en-suite bath featuring a freestanding tub and separate shower. The house is located within a top-notch school zone, guaranteeing an excellent education for your family. Enjoy effortless access to downtown, enhancing your lifestyle with endless entertainment and dining options. This home isn't just a residence; it's a
$2,000,000
4437 VILLAGE GREEN CIRCLE Hoover, AL 35226
- Type:
- Single Family
- Sq.Ft.:
- 6,675
- Status:
- Active
- Beds:
- 6
- Lot size:
- 0.25 Acres
- Year built:
- 2024
- Baths:
- 6.00
- MLS#:
- 21368314
- Subdivision:
- THE PRESERVE
ADDITIONAL INFORMATION
Build your dream home. New phase now open. Lots Available for Custom Building. Villa and Estate lots.
- Type:
- Single Family
- Sq.Ft.:
- 2,977
- Status:
- Active
- Beds:
- 4
- Year built:
- 2024
- Baths:
- 3.00
- MLS#:
- 1362384
- Subdivision:
- FOOTHILLS AT BLACKRIDGE
ADDITIONAL INFORMATION
Beautiful new construction in Foothills at Blackridge! The Garrett Porte Cochere is a 4 bed 3 bath plan loaded with options. Great room has stunning windows w cozy fireplace. The open concept allows a natural flow in main living areas. The kitchen has gorgeous stone countertops, under cabinet lights, gas cooktop w/ cabinet hood, built-in convection oven & microwave. The plan offers a spacious eat-in dining nook off kitchen. Large mud room from garage entrance is a must. Master retreat with tons of details! There's a second full bath and bedroom on main level too! Hardwoods throughout main living area and staircase. Upstairs is awesome! Huge loft with two bedrooms upstairs that share a jack-and-jill bath. The yard includes a sprinkler system. "The Foothills at Blackridge" highlighting the natural beauty of its surroundings. Enjoy a suite a amenities including a pool/pavilion-pickle ball courts-amphitheater-indoor/outdoor fitness wing-cornhole square-and more!CONSTRUCTION HAS NOT STARTED
- Type:
- Single Family
- Sq.Ft.:
- 2,773
- Status:
- Active
- Beds:
- 4
- Lot size:
- 0.85 Acres
- Year built:
- 2024
- Baths:
- 4.00
- MLS#:
- 1361350
- Subdivision:
- LAKE CYRUS
ADDITIONAL INFORMATION
Welcome Home to this gorgeous home in beautiful Lake Cyrus, on the lake, offering awesome views! Now is time to meet the builder to discuss all details of building your dream home, personalize and customize to your desired style. Lake Cyrus offers amenities galore and provides easy access to major thoroughfares as well as schools, restaurants and shopping! NOTE Proposed or Under Construction listings may use images that are representational and not the actual finished home for that lot. Please verify construction progress for the construction start date (proposed construction) or for the completion date for under construction listings.
$597,665
2437 MURPHY PASS Hoover, AL 35244
- Type:
- Single Family
- Sq.Ft.:
- 2,200
- Status:
- Active
- Beds:
- 3
- Year built:
- 2024
- Baths:
- 2.00
- MLS#:
- 1353786
- Subdivision:
- LAKE WILBORN THE PARC
ADDITIONAL INFORMATION
New price is due to privacy fence being added to back yard. ENJOY ALL THE AMENITIES LAKE WILBORN HAS TO OFFER, POOL, CLUBHOUSE, FITNESS CENTER AND MUCH MORE! The Landry B Plan is a dream! The spacious vaulted gathering room just past the foyer is lovely with its central fireplace and french doors leading out to a covered patio. Wide plank floors grace the main living areas with a gorgeous L-shaped kitchen that has an overly large eat at island, farm house sink and stainless appliances which includes a gas range with a vented cabinet hood. This beautiful home has the master and 2 additional bedroom on the main level. The laundry room is overly large. Walk up attic storage make this home a must!
$667,303
2421 MURPHY PASS Hoover, AL 35244
- Type:
- Single Family
- Sq.Ft.:
- 3,019
- Status:
- Active
- Beds:
- 4
- Year built:
- 2024
- Baths:
- 4.00
- MLS#:
- 1353792
- Subdivision:
- LAKE WILBORN THE PARC
ADDITIONAL INFORMATION
New price as a privacy fence has just been added.ENJOY ALL OF LAKE WILBORN'S AMENITIES! Fabulous living in the Rockingham 3C1A -3 car plan. Large open floor plan with vaulted great-room, lovely kitchen and a more formal eat in area off to the side of the great room. The owner's suite is large and has a beautiful en-suite with a free-standing soaking tub, separate vanities and a large, tiled shower. There are also two separate closets, so no having to share! The other 3 bedrooms are upstairs and located off the family loft area. All the rooms feel large with plenty of wall space for décor plus tons of windows making this a happy home! One can relax on the cozy front porch after a long day or enjoy the covered back patio with family or friends. The third car garage is great if needed for the extra car or used for more storage. This home is one of a kind!

Hoover Real Estate
The median home value in Hoover, AL is $450,380. This is higher than the county median home value of $204,200. The national median home value is $338,100. The average price of homes sold in Hoover, AL is $450,380. Approximately 64.28% of Hoover homes are owned, compared to 28.09% rented, while 7.63% are vacant. Hoover real estate listings include condos, townhomes, and single family homes for sale. Commercial properties are also available. If you see a property you’re interested in, contact a Hoover real estate agent to arrange a tour today!
Hoover, Alabama has a population of 91,371. Hoover is more family-centric than the surrounding county with 34.44% of the households containing married families with children. The county average for households married with children is 27.03%.
The median household income in Hoover, Alabama is $95,970. The median household income for the surrounding county is $58,330 compared to the national median of $69,021. The median age of people living in Hoover is 38.3 years.
Hoover Weather
The average high temperature in July is 90.7 degrees, with an average low temperature in January of 33 degrees. The average rainfall is approximately 56.4 inches per year, with 1.1 inches of snow per year.
