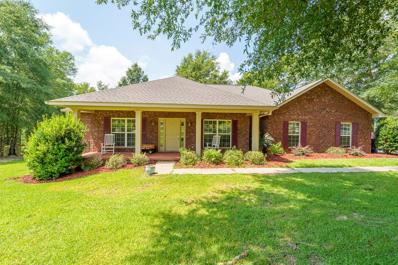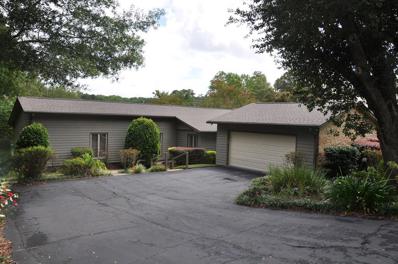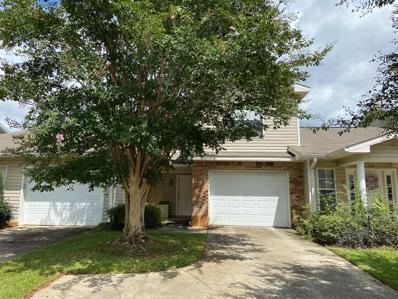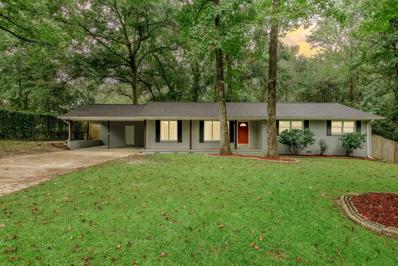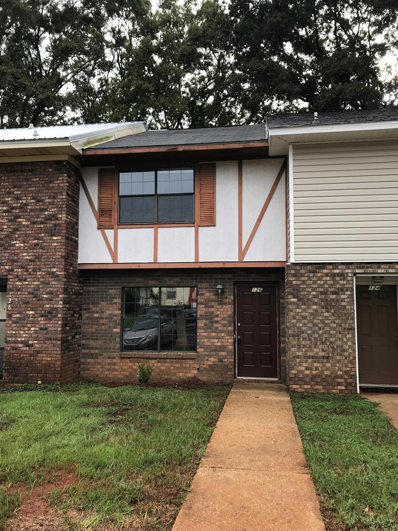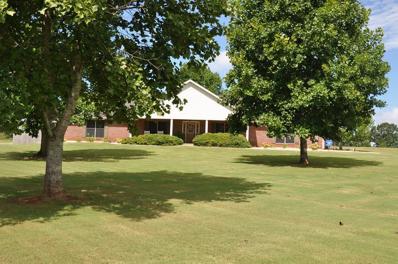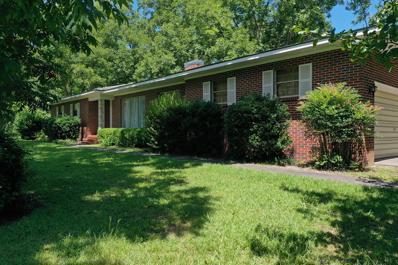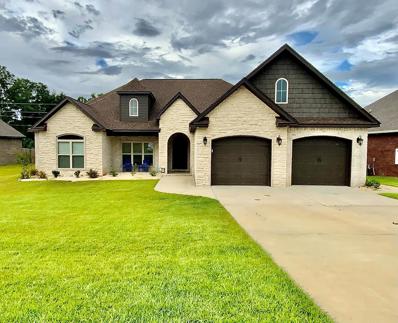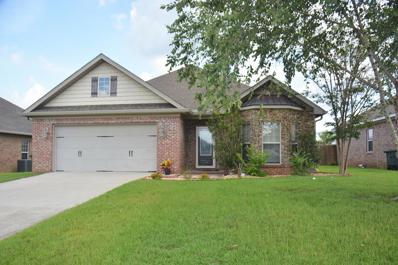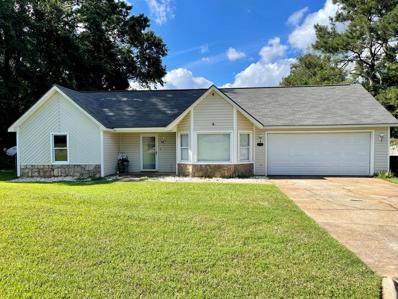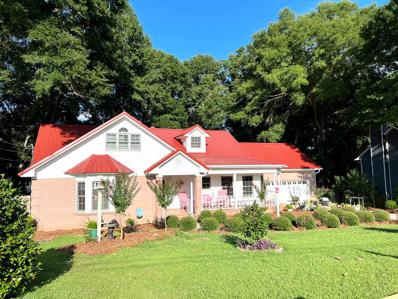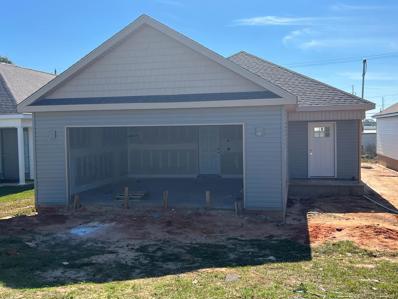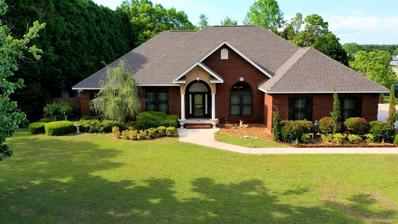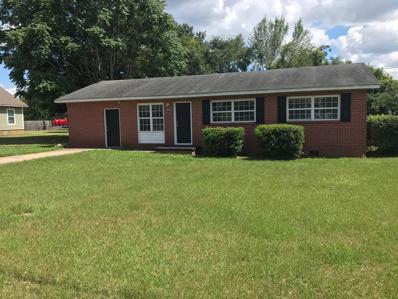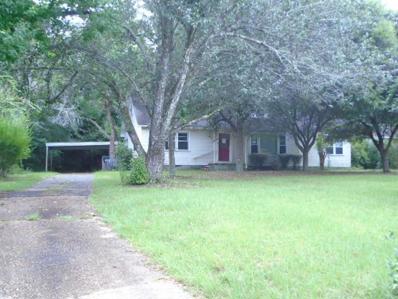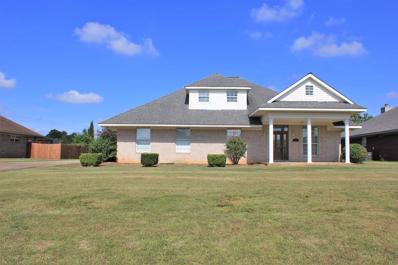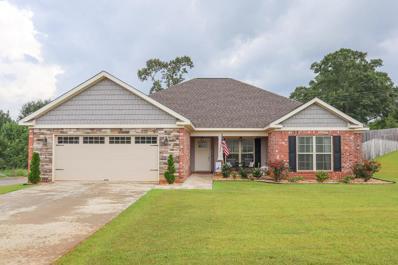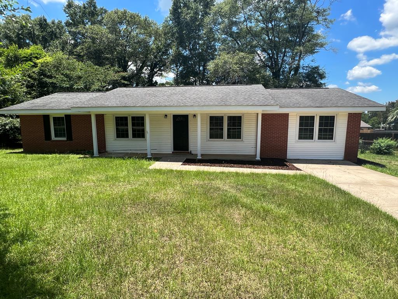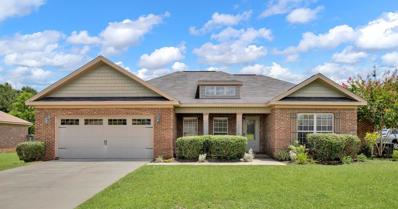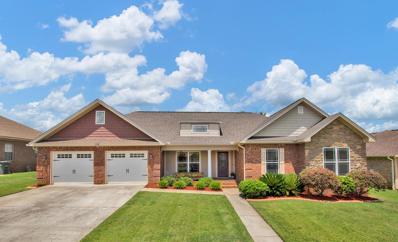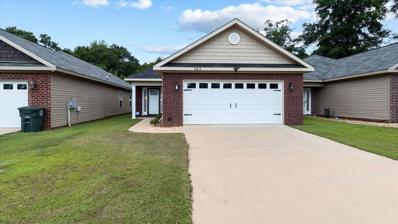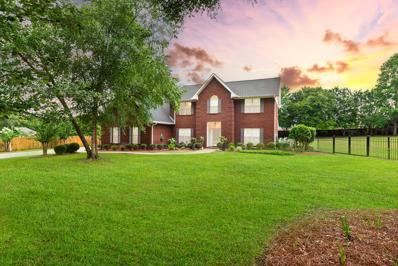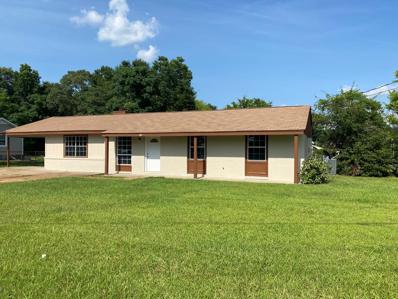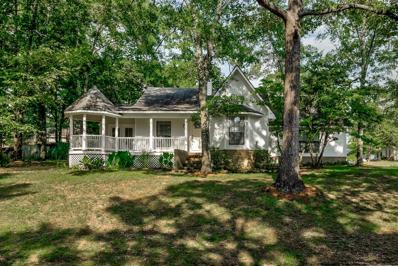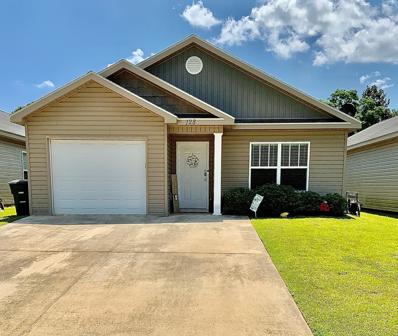Enterprise AL Homes for Sale
- Type:
- Single Family
- Sq.Ft.:
- 2,740
- Status:
- Active
- Beds:
- 4
- Lot size:
- 4 Acres
- Year built:
- 2006
- Baths:
- 2.00
- MLS#:
- 187715
- Subdivision:
- Bridlewood
ADDITIONAL INFORMATION
Beautiful home on 4 acres in Bridlewood with Country living minutes to town. 4 bedroom 2 bath with many features to include separate dining room, trey ceilings in master bed room & living room, engineered hardwood floors in living room, newer granite counter tops, farm sink in kitchen, eat in kitchen with breakfast bar, stainless appliances, and pantry. The home has garage that was converted into a large family room. Home has partially covered rear deck for enjoying the peaceful outdoors with gutters front and rear. There is a 16x32 pole barn. There is so much more to this beautiful home.
- Type:
- Single Family
- Sq.Ft.:
- 2,158
- Status:
- Active
- Beds:
- 3
- Lot size:
- 0.49 Acres
- Year built:
- 1986
- Baths:
- 3.00
- MLS#:
- 187701
- Subdivision:
- Oliver Lake
ADDITIONAL INFORMATION
Over 2150 sf & frontage on Lake Oliver. As you enter, look through the kitchen & you have a beautiful view of the lake from a picture window in the breakfast area. Off to the right is a formal dining room & the living room. The living room has a gas log fireplace flanked by built in storage & display. Triple sliding glass doors open to a large deck which expands the entertainment area outdoors. From the glass doors you have another awesome view of the lake. The living room connects to the breakfast area & the kitchen providing great flow for entertaining. A gas cooktop, side by side stainless refrigerator, microwave & dishwasher all convey w/the home. The island is removable. Double doors open off the breakfast area into bedroom #1. These could easily be walled off for privacy if preferred. This bedroom opens to an L-shaped hallway leading to the bedroom wing. A hall bathroom is located right outside bedroom #1. Cross the hall to the primary suite which has a door to a private deck w/a view of the lake. The vanity area has dual sinks & a knee space. To the left is a large walk-in closet. To the right is the bathroom area w/a step in shower, tub & toilet area. Continue down the hall and you will find bedroom #2 which also has a walk-in closet. Turn the corner of the "L" and you find the laundry closet & a half bath on the left. On the right is an office where the owner removed the closet doors & had a desk installed. This could easily be removed to make a 4th bedroom.
- Type:
- Townhouse
- Sq.Ft.:
- 1,654
- Status:
- Active
- Beds:
- 2
- Lot size:
- 0.07 Acres
- Year built:
- 2009
- Baths:
- 3.00
- MLS#:
- 187690
- Subdivision:
- Woodland Park
ADDITIONAL INFORMATION
Darling townhome. Move in ready. Perfect starter home and/or investment. Tile or laminate downstairs with laminate in the bedrooms upstairs. Two bedrooms upstairs each have their own bath. Main bath has double sinks. Half bath is downstairs for convenience. Within past 2 years replaced dishwasher, washer & dryer. Escobee smart thermostat & Ring doorbell. Fenced backyard with covered patio to enjoy the outdoors. Mandatory HOA - $340/year...covers yard care.
$182,000
101 Becky Lane Enterprise, AL 36330
- Type:
- Single Family
- Sq.Ft.:
- 1,709
- Status:
- Active
- Beds:
- 3
- Lot size:
- 0.34 Acres
- Year built:
- 1967
- Baths:
- 2.00
- MLS#:
- 187688
ADDITIONAL INFORMATION
Do not miss the privacy this property has to offer inside Enterprise city limits, walking distance to school, and only 6 miles from Ft Rucker! This cozy 3/2 is situated on a spacious lot with mature trees, privacy fencing and deck for grilling or entertaining! Eat in kitchen with stainless appliances (new fridge and stove), spacious living room, and fresh paint. New roof with transferable warranty, rain gutters on front and back with leaf guards. Carport has added storage with power that could function as a workshop.
- Type:
- Single Family
- Sq.Ft.:
- 976
- Status:
- Active
- Beds:
- 2
- Lot size:
- 0.04 Acres
- Year built:
- 1981
- Baths:
- 2.00
- MLS#:
- 187663
- Subdivision:
- Inside City Limits
ADDITIONAL INFORMATION
ATTENTION Buyer prospects!! Looking for an inexpensive, nice place to call Home? Don't miss this two bedroom 1.5 Bath Townhouse! Priced to Sell!
- Type:
- Single Family
- Sq.Ft.:
- 3,000
- Status:
- Active
- Beds:
- 4
- Lot size:
- 4 Acres
- Year built:
- 2003
- Baths:
- 3.00
- MLS#:
- 187540
- Subdivision:
- Rural
ADDITIONAL INFORMATION
Over 3,000 square feet on over 3.5 Acres with a Workshop/Detached Garage and a pool in Enterprise! The current owners did a lot of updating to this home to include installing granite countertops, can lights in all the rooms, screened in the porch, built a fire pit, installed a privacy fence and fenced in the pasture for horses. In the spacious kitchen, they installed a gas range with a stylish hood and stored the microwave in a handy cabinet. This home has 2 large living areas. The entertainment cabinets in both will convey with the home. The oversize primary suite has his & hers closet, dual sinks, a tiled shower and an extra walk in closet. The formal dining room has built in corner cabinets and a trey ceiling. The incredible 24 x 24 insulated workshop is fully finished with plywood walls, spray foam insulation, an air conditioner and plenty of space for whatever you need! With a double garage door, there is room to store a boat! The semi inground pool is surrounded by TREX composite decking and the pump plumbing was buried underground to the workshop for noise reduction. This is truly a special property only about 2.5 miles from Boll Weevil Circle. Call you favorite realtor today to schedule an appointment!
- Type:
- Single Family
- Sq.Ft.:
- 1,842
- Status:
- Active
- Beds:
- 3
- Lot size:
- 3 Acres
- Year built:
- 1961
- Baths:
- 2.00
- MLS#:
- 187490
ADDITIONAL INFORMATION
This is a one owner home. So well taken care of. Home is priced with 3 acres. There is a total of 30 acres available for sale and the seller is willing to sell more or less with the house. There is city water and there is a well on the property, but the owners have no idea if it works. The home has a termite bond with Terminix. There are lots of mature and shady pecan trees on the property. There is a red barn, which is ideal for storage or a workshop. Home has plantation shutters. Large linen closet in the hall and a linen in bathroom. Crown molding, breakfast room, wall oven, laundry room with cabinets, and counter tops. Floor vents. There is hardwood floors under some of the carpet. The back porch has windows in it so it makes a wonderful sun porch. Owner says there are Turkeys that are out on the property. This home and land, has an easement on the left side of the property (there is a closed gate) for ease to get to the back of the property if you ever need it. The den has built ins and a wood burning fireplace. There is also a living room/ dining room combo.
$432,000
352 Lakes Drive Enterprise, AL 36330
- Type:
- Single Family
- Sq.Ft.:
- 2,446
- Status:
- Active
- Beds:
- 4
- Lot size:
- 0.38 Acres
- Year built:
- 2021
- Baths:
- 4.00
- MLS#:
- 187487
- Subdivision:
- The Lakes
ADDITIONAL INFORMATION
JUST GORGEOUS custom built home. Starting with the eight foot oversized special order front door with speakeasy, this home will take your breath away. Custom cabinetry with soft close and designer vent hood in kitchen with large island boasting a farmhouse sink, pot filler, gas range, granite countertops, large hidden walk-in pantry, microwave in cabinet in pantry, whirlpool stainless steel appliances. Connecting bathrooms between bedrooms 2 and 3, and 4th bedroom has its very own bathroom with shower and exterior door leading out to back yard. Natural Gas Brick Fireplace in Living room complete with media cabinet and plumbed to hang TV over mantel. Interior custom wood accent beam, 9ft ceilings with 10ft Trey and a 60 inch ceiling fan to complete this exquisite living area. The primary bedroom and ensuite is fabulous, Master dual shower heads (wall and rain), master closet accesses the laundry room with sink, cabinetry, with huge granite countertop. Rinnai tankless water heater. LVP in all living areas, tile in wet areas. NO CARPET! Three bedrooms have walk in closets, plenty of storage. Three dining areas, island, breakfast area and formal dining area. You will also enjoy the 10x20 extended concrete patio and the oversized two car garage with 9ft doors.
- Type:
- Single Family
- Sq.Ft.:
- 1,814
- Status:
- Active
- Beds:
- 3
- Lot size:
- 0.22 Acres
- Year built:
- 2009
- Baths:
- 2.00
- MLS#:
- 187470
- Subdivision:
- Brookwood
ADDITIONAL INFORMATION
Beautiful home located in Brookwood Subdivision. New paint throughout. New hardwood flooring. Gutters. New plants added in front. Travertine tile. Crown molding. Storm door. Vent less fireplace. A/C has been regularly serviced. Fenced in back yard. Very well maintained home!
$155,000
42 Hillview Ct. Enterprise, AL 36330
- Type:
- Single Family
- Sq.Ft.:
- 1,556
- Status:
- Active
- Beds:
- 3
- Lot size:
- 0.35 Acres
- Year built:
- 1988
- Baths:
- 2.00
- MLS#:
- 187399
- Subdivision:
- Level Plains
ADDITIONAL INFORMATION
Great home or Investment! This 3 BR 2 BA home is 6 miles from the town of Enterprise, AL and only 5 miles from Ft. Rucker Alabama. You can step out into your sun room and look over your beautiful back yard with plenty of room for entertaining. This property is located at the end of the cul de sac. Call your favorite realtor today to make an appointment to see this great home.
$289,900
113 Boxwood Enterprise, AL 36330
- Type:
- Single Family
- Sq.Ft.:
- 2,316
- Status:
- Active
- Beds:
- 3
- Lot size:
- 0.36 Acres
- Year built:
- 1996
- Baths:
- 3.00
- MLS#:
- 187362
- Subdivision:
- Clubview Estates
ADDITIONAL INFORMATION
Not a cookie cutter home! Custom Built! Beautiful home that is move in ready! This wonderful home has custom cabinets and built ins. Storage galore in the home, garage and under the porch! All three bedrooms have walk in closets. Come and sit in the large screened in porch to have your morning coffee. The garage is paneled and even has crown molding! Beautiful metal roof was installed in 2014. Newer hot water heater. Yard has a sprinkler system. Too many upgrades to mention! A must see! This could be your castle! Schedule your private tour today!
- Type:
- Single Family
- Sq.Ft.:
- 1,463
- Status:
- Active
- Beds:
- 3
- Year built:
- 2022
- Baths:
- 2.00
- MLS#:
- 187332
- Subdivision:
- Pinedale Estates
ADDITIONAL INFORMATION
New Construction - Adorable starter home right in the heart of Enterprise. 3 BR/ 2 BA with all the feel of a southern home. Great location near the college and minutes from shopping, restaurants, and healthcare. This charming home features a split bedroom with large master suite to include a spacious walk-in closet. Open floorplan and 2 car garage.
- Type:
- Single Family
- Sq.Ft.:
- 2,616
- Status:
- Active
- Beds:
- 3
- Lot size:
- 1 Acres
- Year built:
- 1999
- Baths:
- 3.00
- MLS#:
- 187322
- Subdivision:
- Windsor Trace
ADDITIONAL INFORMATION
New architectural shingled Roof April 2022! This wonderful home features 9 ft. and + ceilings, engineered wood and tile flooring (no carpet), formal living room has two in-floor outlets; formal dining room; family room with a half bath nearby. Updated kitchen features beautiful granite countertops and tiled backsplash, under/over cabinet lighting, stainless steel appliances, smooth surface cooktop, separate oven, microwave and refrigerator, a pantry, a built-in desk with shelves, and a separate breakfast area. Super nice features of the kitchen cabinets are convenient drawer pullouts, two built-in spice racks, a Lazy Susan and built-in trash can. Windows were installed in 2020 with a one-time transferrable warranty. Plantation shutters are on the windows on the front of the home. The master bedroom is spacious with a private door to the patio and an en-suite bathroom featuring dual vanity, a jetted tub and just completed an updated tiled separate shower, and a large walk-in closet. Large screened-in patio which flows to a wood deck--all screened-in. All this on a large fenced corner lot which would be a great spot for a pool. Pull down attic stairs in garage with approximately a 10x10 decked area above the garage for storage. Two Ring doorbells will remain.
$110,000
100 E Dogwood Enterprise, AL 36330
- Type:
- Single Family
- Sq.Ft.:
- 1,275
- Status:
- Active
- Beds:
- 4
- Lot size:
- 0.33 Acres
- Year built:
- 1960
- Baths:
- 1.00
- MLS#:
- 187315
- Subdivision:
- Sunset Hills
ADDITIONAL INFORMATION
Great home for the 1st time home buyer, someone downsizing or investor! New Paint, some new flooring, hardwood floors with new stain and poly. Newer HVAC system. New refrigerator, stove and dishwasher. Double paned energy efficient vinyl windows. Double lot with a RV pad. Beautiful city park across the street.
- Type:
- Single Family
- Sq.Ft.:
- 1,958
- Status:
- Active
- Beds:
- 4
- Lot size:
- 1 Acres
- Year built:
- 1954
- Baths:
- 2.00
- MLS#:
- 187292
- Subdivision:
- Westview
ADDITIONAL INFORMATION
4 bedrooms, 2 bathroom, two story home in downtown enterprise, with a fireplace in livingroom, separate dining room, office and bonus room. Two bedrooms with built ins and a bathroom are upstairs. Backyard is fenced with a storage shed.
$260,000
185 Hannah Road Enterprise, AL 36330
- Type:
- Single Family
- Sq.Ft.:
- n/a
- Status:
- Active
- Beds:
- 3
- Lot size:
- 0.46 Acres
- Year built:
- 2006
- Baths:
- 3.00
- MLS#:
- 187278
- Subdivision:
- The Woodlands
ADDITIONAL INFORMATION
Huge brick workshop/ garage: 42x58 with high ceilings for boat, etc. Unfinished attic area that could be converted to a living area with a kitchen, bath and bedrooms: bathroom already exists and it is plumbed for a kitchen. Gas fireplace in living room. Breakfast bar. Foyer. Three bedrooms and 3 bathrooms. Come take a look!
- Type:
- Single Family
- Sq.Ft.:
- 2,288
- Status:
- Active
- Beds:
- 4
- Lot size:
- 1 Acres
- Year built:
- 2020
- Baths:
- 3.00
- MLS#:
- 187270
- Subdivision:
- Stonechase Phase Ii
ADDITIONAL INFORMATION
Beautiful fully bricked 4BR/3 BTH, 2car garage w/pool & workshop, 2288sf built in 2020. Hardwood throughout the main living area, coffered ceilings, natural gas fireplace, large double windows overlooking covered patio with a great view of the saltwater pool, Southern Living at its best. Fine dining is just off the main entrance. Kitchen gives you that open living concept, stainless steel appliances, natural gas range, under mount lighting above and below cabinetry, massive 10' bar with twin pendants, canned task lighting, large eat-n breakfast with double windows overlooking the pool. The Master Bedroom will easily accommodate a king size bed with double night chests & sitting area. Extra-large closet with walk-thru to laundry room. Master bath is fully tiled, comes with 2 sink, granite vanity. Private water closet, soaker tub and walk-in shower. This split floor plan is a 2 BR Jack & Jill with an additional 3rd bedroom with private bath for a total of 4 bedrooms. Laundry room plumbing comes with an additional cutoff emergency valve for those unexpected emergencies. Just off the laundry/mudroom is your 16'X32' double garage. Outside you have a fully fenced in back yard with a 6' and 4' access gates that gives you access to your bricked 12'X12' garage/workshop. This workshop comes with 2 door access, exterior door & roll up garage door for easy access for lawn equipment and all those special projects. Showing by appointment only.
$165,000
109 Walnut Dr Enterprise, AL 36330
- Type:
- Single Family
- Sq.Ft.:
- 1,638
- Status:
- Active
- Beds:
- 3
- Lot size:
- 0.32 Acres
- Year built:
- 1966
- Baths:
- 2.00
- MLS#:
- 187247
- Subdivision:
- Martin Heights S/D 7th Add
ADDITIONAL INFORMATION
Three bedroom two bath traditional home with recent upgrades to include dishwasher, stove, cabinet doors, sink, faucet, and garbage disposal in the kitchen. New toilets, light fixtures, flooring, paint, and blinds throughout. The wall between the living and dining/kitchen was opened and a support beam was put up. Cabinets were added above the washer and dryer. The back doors are replaced with french doors. New inside air unit and outside air unit serviced. Covered back porch and storage building.
- Type:
- Single Family
- Sq.Ft.:
- n/a
- Status:
- Active
- Beds:
- 4
- Lot size:
- 0.34 Acres
- Year built:
- 2012
- Baths:
- 3.00
- MLS#:
- 187242
- Subdivision:
- Legacy Farms S/D Phase Iii
ADDITIONAL INFORMATION
This spacious Enterprise home has an excellent split floor plan with an open living area that steps out to a large covered porch in the private, fenced-in backyard. The hardwood flooring flows beautifully from the foyer through the dining room, living area and kitchen. The bedrooms are carpeted and cozy with generous closets in each. This home boasts 3 full bathrooms, all with tile floors, granite countertops and solid cabinetry. These same beautiful countertops and cabinets are in the kitchen as well. The gas fireplace is a focal point of the living room with its lovely coffered ceilings and recessed lighting. Set up your tour today!
$325,000
105 Quail Trail Enterprise, AL 36330
- Type:
- Single Family
- Sq.Ft.:
- 2,125
- Status:
- Active
- Beds:
- 4
- Lot size:
- 0.29 Acres
- Year built:
- 2012
- Baths:
- 3.00
- MLS#:
- 187217
- Subdivision:
- Turtleback Subdivision Replat
ADDITIONAL INFORMATION
Beautiful, well maintained 4Bd/2.5Ba home tucked away in exclusive Turtleback subdivision. The neighborhood features a community pool, clubhouse, stocked fishing pond, landscaping, and sidewalks/walking trails within minutes of Ft Rucker, shopping, and dining. This home has it all- four large bedrooms, a kitchen designed with space and storage in mind, and a backyard outdoor area that is perfect for entertaining! The large master suite has trey ceilings and an attached master bath that is nothing short of amazing! Huge shower area features a jetted tub and tiled shower with three shower heads, double vanities, walk in closet, and separate water closet. Outside features a large deck with screened in seating area, large privacy fenced yard with sprinklers and drip irrigation for flower beds and complete with a brand new roof less than six months old! Please see virtual/3d tour.
$226,900
163 Cody Drive Enterprise, AL 36330
- Type:
- Single Family
- Sq.Ft.:
- 1,481
- Status:
- Active
- Beds:
- 3
- Lot size:
- 0.14 Acres
- Year built:
- 2020
- Baths:
- 2.00
- MLS#:
- 187185
- Subdivision:
- Jordyn Place
ADDITIONAL INFORMATION
This cute like new home is located on a premium cul- de- sac lot! Enjoy afternoons on your screened in porch or head just 3 miles down town for a bite to eat. Call today to schedule a viewing of this great home!
$495,000
103 Arlington Enterprise, AL 36330
- Type:
- Single Family
- Sq.Ft.:
- 3,300
- Status:
- Active
- Beds:
- 6
- Lot size:
- 1 Acres
- Year built:
- 2000
- Baths:
- 5.00
- MLS#:
- 187165
- Subdivision:
- Windsor Trace Phase Ii
ADDITIONAL INFORMATION
A beautiful home on 1 acre lot in a cul de sac! Neighborhood offers a private park with stocked pond for owners and guests. This home boasts a total of 6 bedrooms! 5 are upstairs along with a bonus room perfect for a playroom or craft room which has built in recessed shelving on both sides, 1 is down stairs and would make a nice office. A total of 4 full baths and 1 half bath. It features a large eat in kitchen with a built in desk with shelves above, and has straight wire to internet or can use as coffee station. Has 2 ovens, smooth surface cook top with a warming drawer, pantry, granite counter tops, built in convectional bake/slim fry microwave oven. All stainless steel appliances. Formal dining room, living room, front room, and a large storage closet located down stairs. Living room has a built in wood wall unit for tv with shelves and cabinets for extra storage. Also has a wood burning fire place for cozy movie nights. Fireplace is equipped with a blower that can help off set heating cost. Over sized 2 car garage with shelving and coded entry. Large master bedroom and bath has jetted tub great for relaxation, separate shower, dual vanities, and walk in closet. Large screened in back patio with a full bathroom. Outdoor shower, pool side pergola with bench seating, 2 heated pools, 1 large pool and second is a kiddie pool/lounge pool. Underground propane tank can also be hooked up for outdoor grilling. Intercom system with radio in every room. Come and take a look!
$164,900
107 Virginia St Enterprise, AL 36330
- Type:
- Single Family
- Sq.Ft.:
- 1,740
- Status:
- Active
- Beds:
- 3
- Lot size:
- 0.32 Acres
- Year built:
- 1971
- Baths:
- 2.00
- MLS#:
- 187134
- Subdivision:
- Williams
ADDITIONAL INFORMATION
Newly renovated Brick house close to Ft Rucker. Nice corner lot with chain link fence - perfect for kids and dogs! Updated with granite counter tops, vinyl plank flooring throughout, new appliances and new vinyl windows. New toilets and vanities in the bathrooms, as well as tiled flooring. New cabinets in ktichen and newly painted throughout to give it that 'new home' look and feel. Big brick fireplace in family room that will look spectacular at Christmas with the stockings hung! This is a perfect starter home without a big price and move-in ready.
$225,500
200 Aztec Drive Enterprise, AL 36330
- Type:
- Single Family
- Sq.Ft.:
- 1,883
- Status:
- Active
- Beds:
- 3
- Lot size:
- 0.33 Acres
- Year built:
- 1987
- Baths:
- 2.00
- MLS#:
- 187123
- Subdivision:
- Shell Heights
ADDITIONAL INFORMATION
Introducing a Charming MOVE-IN READY Corner Lot Home!! This home provides a Great opportunity for a Primary Home, or make it an Investment Property. It is located within walking distance to Enterprise's well-kept city park and all of Enterprise community amenities. The Johnny Henderson Water Park features a recreational Complex, running track, playgrounds, huge duck pond and so much more. This Beautiful Home Features a NEW COOKTOP STOVE, Stainless Appliances, separate office space off the dining room with a French door entrance. The cute Office has French doors that will lead you to enjoy a cup of coffee or tea on the Gazebo Front Porch. This home has 3 spacious bedrooms, and 2 Full baths. You will find two separate living areas. A Beautiful hand carved mantle, and a rare solid wood bookcase in the living room and Right off the carport is a Spacious den/or family room. Attached to the home are two great spaces, use one for a workshop (approx. 20 Ft x 30 Ft) and one for storage (approx. 20ft x 12 ft). This home has so many beautiful features, stop reading and schedule your private tour to see them all TODAY!
$200,000
128 Cody Drive Enterprise, AL 36330
- Type:
- Single Family
- Sq.Ft.:
- 1,371
- Status:
- Active
- Beds:
- 3
- Lot size:
- 0.12 Acres
- Year built:
- 2013
- Baths:
- 2.00
- MLS#:
- 187116
- Subdivision:
- Jordyn Place
ADDITIONAL INFORMATION
IMMACULATE SINGLE STORY, 3 BEDROOMS/2 BATHROOMS, 1 CAR GARAGE, DOUBLE CONCRETE PARKING PAD, WITH SECURITY SYSTEM, KITCHEN BOASTS STAINLESS STEEL APPLIANCES, PANTRY, AND BAR AREA. 2" FAUX WOOD BLINDS ON WINDOWS. ALL ROOMS ARE VERY SPACIOUS. DOUBLE CLOSETS IN PRIMARY BEDROOM. BOTH BATHROOMS HAVE HUMIDITY SENSING EXHAUST FANS. PRIVACY FENCED BACK YARD WITH STORAGE BUILDING TO REMAIN. JUST TOO SWEET! TERMITE BOND. CODED KEYLESS ENTRY ON FRONT DOOR TO REMAIN, BUT NOT RING DOORBELL. NO HOME OWNERS ASSOCIATION DUES.
IDX information is provided exclusively for consumers' personal, non-commercial use and may not be used for any purpose other than to identify prospective properties consumers may be interested in purchasing, and that the data is deemed reliable by is not guaranteed accurate by the MLS. Copyright 2024 , Dothan Multiple Listing Service, Inc.
Enterprise Real Estate
The median home value in Enterprise, AL is $191,100. This is higher than the county median home value of $182,900. The national median home value is $338,100. The average price of homes sold in Enterprise, AL is $191,100. Approximately 53.55% of Enterprise homes are owned, compared to 36.51% rented, while 9.94% are vacant. Enterprise real estate listings include condos, townhomes, and single family homes for sale. Commercial properties are also available. If you see a property you’re interested in, contact a Enterprise real estate agent to arrange a tour today!
Enterprise, Alabama has a population of 28,242. Enterprise is less family-centric than the surrounding county with 26.25% of the households containing married families with children. The county average for households married with children is 27.61%.
The median household income in Enterprise, Alabama is $63,859. The median household income for the surrounding county is $59,034 compared to the national median of $69,021. The median age of people living in Enterprise is 37 years.
Enterprise Weather
The average high temperature in July is 91.7 degrees, with an average low temperature in January of 37.2 degrees. The average rainfall is approximately 57.1 inches per year, with 0.1 inches of snow per year.
