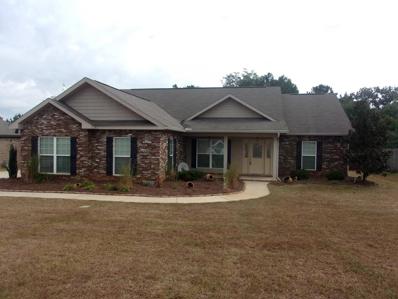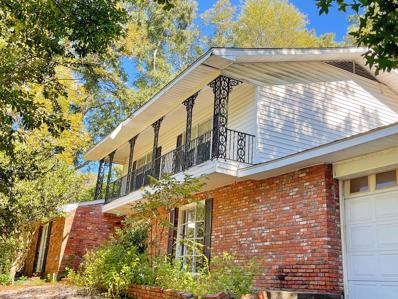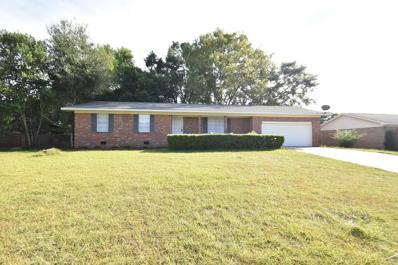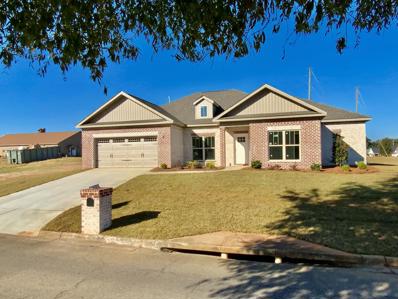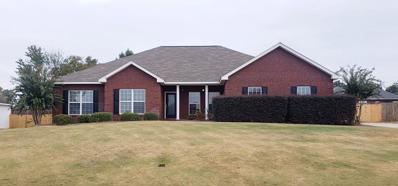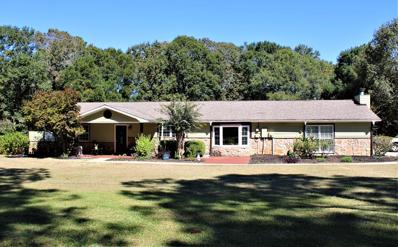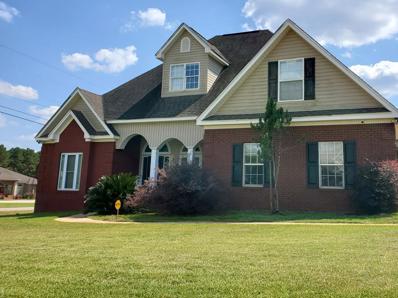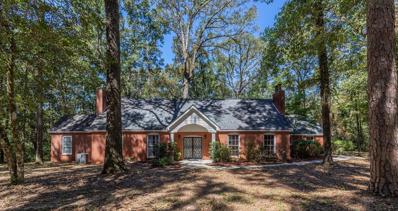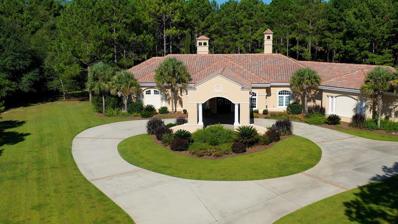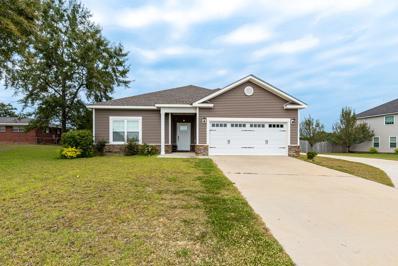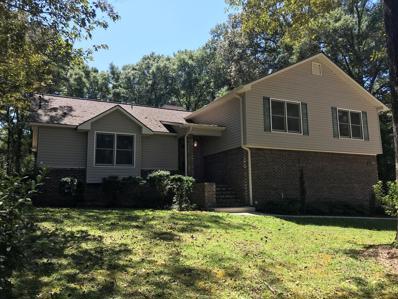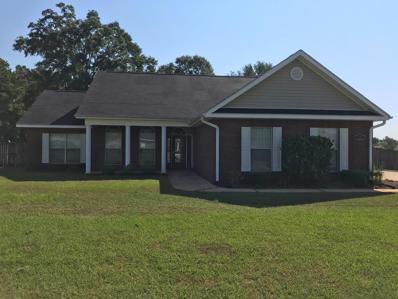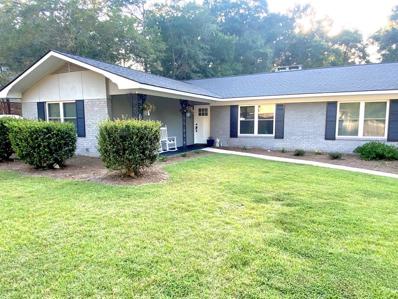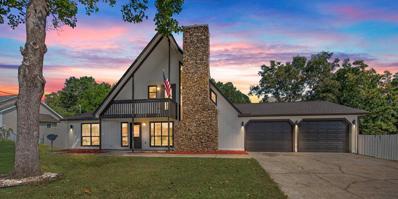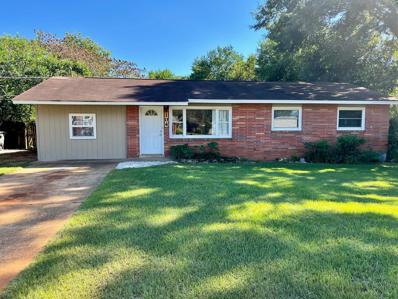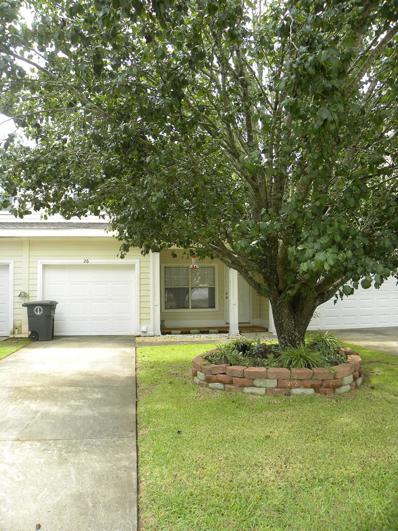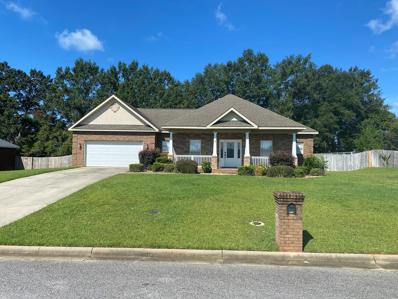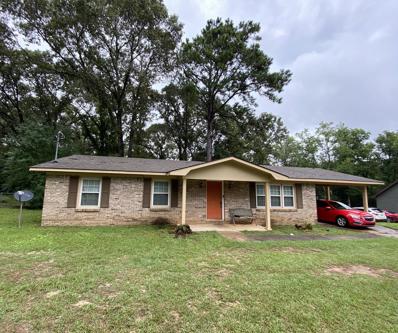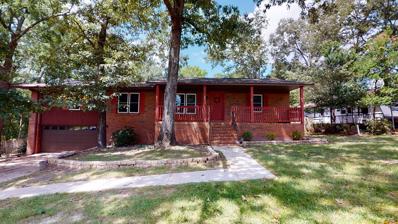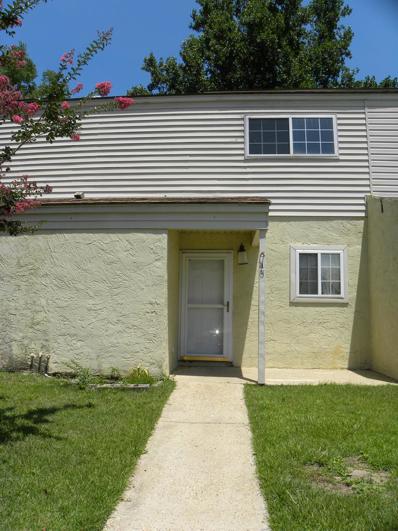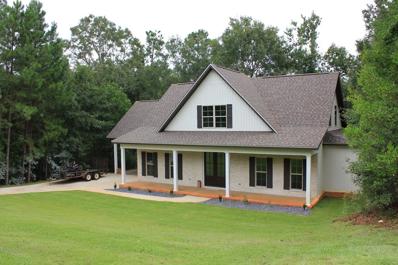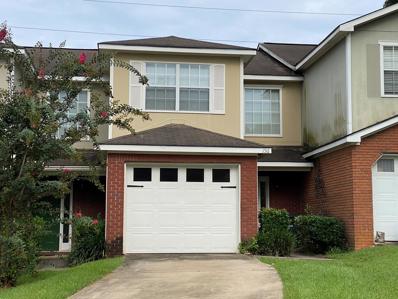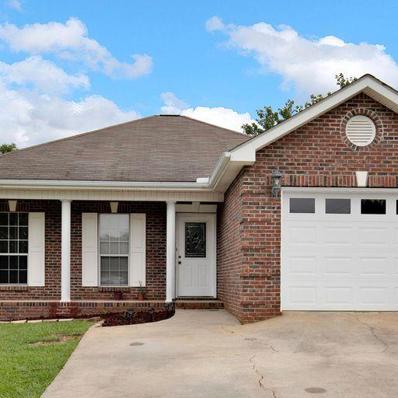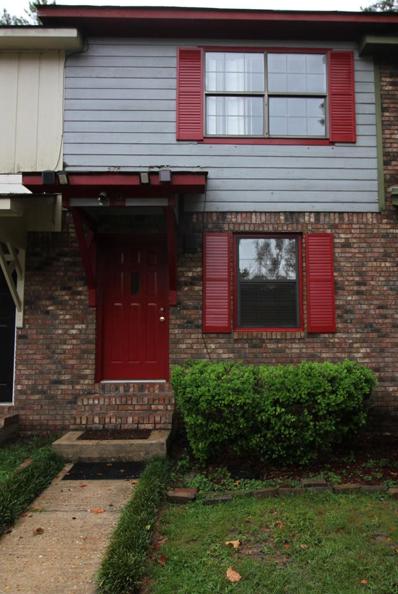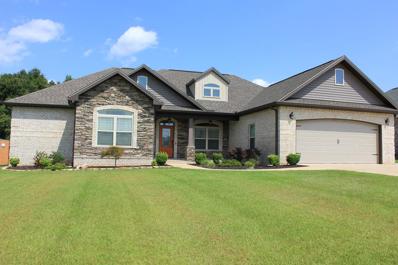Enterprise AL Homes for Sale
$299,500
602 Legacy Enterprise, AL 36330
- Type:
- Single Family
- Sq.Ft.:
- 2,060
- Status:
- Active
- Beds:
- 4
- Lot size:
- 0.32 Acres
- Year built:
- 2011
- Baths:
- 2.00
- MLS#:
- 188449
- Subdivision:
- Legacy Farms
ADDITIONAL INFORMATION
This is a beautiful 4 bedroom 2 bath home in Legacy Farms, a desirable neighborhood close to Fort Rucker. As you enter the home there is a nice wide foyer that leads to the large open concept living/dining/kitchen area, which will be great for entertaining family and friends. The Living Room features a gas log fireplace and the kitchen features gorgeous granite countertops with a breakfast bar, pantry and stainless steel appliances. The master suite has a large bathroom with separate his and her sinks/jetted tub and tiled shower and has a large walk-in closet. There are 3 bedrooms on the other side of the home which has a hall bath and a laundry room with a sink. There is a nice covered rear porch overlooking a large fenced in back yard that offers lots of privacy. Also, the complete interior has been freshly painted, new light fixtures, new stove, and new carpet in bedrooms. Please take a look at this home that has so much to offer.
- Type:
- Single Family
- Sq.Ft.:
- 2,688
- Status:
- Active
- Beds:
- 3
- Lot size:
- 0.32 Acres
- Year built:
- 1969
- Baths:
- 3.00
- MLS#:
- 188376
- Subdivision:
- Morgan
ADDITIONAL INFORMATION
Rehab needed! Looking for a project to make beautiful, look no further! Home being sold "AS IS". Seller has info she can provide for cost of some repairs. Will make a great home once reno is completed.
- Type:
- Single Family
- Sq.Ft.:
- 1,325
- Status:
- Active
- Beds:
- 3
- Lot size:
- 0.3 Acres
- Year built:
- 1972
- Baths:
- 2.00
- MLS#:
- 188336
- Subdivision:
- 1601114004063000
ADDITIONAL INFORMATION
Super cute home! New roof New electric to include breaker box plugs and light switches New doors, Smooth ceilings New Flooring, Light fixtures, Doors Freshly painted inside and out! Both bathrooms updated! Vanities, Cabinetry , Countertops and more!
- Type:
- Single Family
- Sq.Ft.:
- 2,041
- Status:
- Active
- Beds:
- 4
- Year built:
- 2022
- Baths:
- 3.00
- MLS#:
- 188332
- Subdivision:
- Legacy Farms
ADDITIONAL INFORMATION
This beautiful home is complete. Located in a most desired neighborhood convenient to Ft. Rucker and Enterprise Shopping. Lots of Storage throughout. Living areas and primary bedroom adorn luxury vinyl blank flooring, with tile in all the wet areas and carpeting in the other 3 bedrooms. Kitchen has a gracious amount of custom cabinetry, island, pantry, granite countertops, gorgeous backsplash, and GE stainless steel appliances to include a gas range. Laundry boasts a utility sink and additional cabinetry. Bathrooms also have granite countertops to complete the custom cabinetry. This floor plan has lots of storage, coat closet, spacious closets in each bedroom as well. Living room and primary bedroom have customized coffered ceilings. Two dining areas. Everything you could want. Gas hot water heater and Gas Log in living room fireplace. This floor plan includes the ever most important Guest half bathroom.
- Type:
- Single Family
- Sq.Ft.:
- 2,306
- Status:
- Active
- Beds:
- 4
- Lot size:
- 0.38 Acres
- Year built:
- 2006
- Baths:
- 3.00
- MLS#:
- 188302
- Subdivision:
- Fountain Crest
ADDITIONAL INFORMATION
This amazing, single-family, 4BR/2.5BA home is located in the Fountain Crest neighborhood. Has a two-car garage and is just outside of the Fort Rucker gate. New roof installed in June 2022. New fence installed in 2022. New Pool Liner 2021. New septic tank field lines installed in June of 2021. House was freshly painted with Sherwin Williams. Luxury vinyl plank and carpet installed along with new kitchen appliances in 2020. Tons of updates throughout home. Perfect home for a growing family!
- Type:
- Single Family
- Sq.Ft.:
- 2,266
- Status:
- Active
- Beds:
- 3
- Lot size:
- 3 Acres
- Year built:
- 1980
- Baths:
- 2.00
- MLS#:
- 188278
- Subdivision:
- Rural
ADDITIONAL INFORMATION
This home is located on 3.1 acres in Coffee County with no restrictions. Property is already fenced for horses. Home features 3 bedrooms and 2 baths. Beautiful pine wood flooring throughout most of the home. Kitchen has been updated and has a tile backsplash, a huge breakfast bar, stainless appliances, gas range, pantry and granite countertops. Large dining room with a bay window. Laundry room is located just off of the dining room and has a lovely hand crafted barn entry door, pantry, shelving and has plenty of extra storage area. Family room has a propane gas fireplace and doors leading out to the covered back porch. The main bedroom has 2 closets and a bathroom with a walk in shower. In ground gunite pool (motor was replaced in 2022). Storage building with electricity that is 10 x 25 and has a room for pool equipment and an additional room for storing yard equipment. Septic was pumped and new field lines were installed approximately 3 years ago. Numerous fruit trees on the property to include pomegranate, loquat, plum, fig, southern cherry, blueberry, banana, peach, scuppernong and blackberry bushes. Only a short drive to shopping, restaurants, Enterprise and Fort Rucker.
- Type:
- Single Family
- Sq.Ft.:
- 3,407
- Status:
- Active
- Beds:
- 4
- Lot size:
- 0.49 Acres
- Year built:
- 2006
- Baths:
- 4.00
- MLS#:
- 188259
- Subdivision:
- Chateau Hills
ADDITIONAL INFORMATION
LOVELY AND SPACIOUS HOME WITH THE COUNTRY AIR BUT MINUTES FROM SHOPPING AND RESTAURANTS. HOME HAS 4 BEDROOMS AND 3 1/2 BATHS AND OFFICE OR BILLIARD ROOM BY ENTRANCE. SPACIOUS MASTER BEDROOM AND BATH WITH WALK-IN CLOSET, LINEN CLOSET, JETTED TUB, SEPARATE SHOWER AND DOUBLE SINKS. UPSTAIRS HAS THE 4TH BEDROOM, BATHROOM AND A HUGE TWO LEVEL ROOM YOU CAN USE FOR ENTERTAINMENT/EXERCISE ROOM OR WHATEVER YOU DESIRE AS IT IS VERY LARGE. HOME HAS MARBLE COUNTERTOPS, VANITIES, BEAUTIFUL TRAY CEILINGS, SECURITY SYSTEM AND LOTS OF CLOSETS. GREAT LIVING ROOM WITH A FIREPLACE. COVERED PORCH IN BACK. 2 CAR GARAGE ATTACHED TO HOUSE BUT ALSO HAVE 40X30 WORKSHOP WITH UPSTAIRS APARTMENT (MAN CAVE) INSULATED BUT NOT FINISHED-SET FOR PLUMBING AND IT ALSO HAS TWO DOUBLE CAR GARAGE DOORS. LOTS OF ROOM FOR STORAGE. THIS HOME IS A MUST SEE. PLEASE CALL AND MAKE AN APPOINTMENT TO SEE THIS GEM, CURRENTLY OCCUPIED.
$424,000
2627 Highway 51 Enterprise, AL 36330
- Type:
- Single Family
- Sq.Ft.:
- 3,919
- Status:
- Active
- Beds:
- 3
- Lot size:
- 17 Acres
- Year built:
- 1962
- Baths:
- 3.00
- MLS#:
- 188216
ADDITIONAL INFORMATION
French provincial located on just over 17 acres. Home is less than 5 minutes from Boll Weevil Circle & 10 min. from Faulkner Gate. Private pond stocked w/ Bass & Brim. Entertain outside on Large veranda with ornate iron railing or in the screened in porch. Large kitchen w/ granite countertops, double convection ovens, stainless steel appliances & large walk in pantry. First floor has massive main bedroom w/ en-suite double vanity, jetted tub, separate shower & walk in closet. Upstairs has two large bedrooms with original hardwood flooring. Multiple living areas downstairs ensure there is room for everyone...classic dental molding & beautiful pine accented room w/ original hardwood floors. Large workshop for all your storage needs...sold "as is". Washer & dryer stay. Termite bond with Terminix. Call for your showing today.
$1,250,000
11 Reindeer Trace Enterprise, AL 36330
- Type:
- Single Family
- Sq.Ft.:
- 5,832
- Status:
- Active
- Beds:
- 4
- Lot size:
- 5 Acres
- Year built:
- 2008
- Baths:
- 5.00
- MLS#:
- 188168
- Subdivision:
- Tannenbaum Farm
ADDITIONAL INFORMATION
Unbelievably gorgeous custom 4/4.5 home located on a cul de sac on over 5 acres & within Enterprise city limits and school zones. The columned entrance w/domed ceiling features a large formal dining area to the right, formal living room to the left and leads straight through French doors to a beautiful pool, deck & pool house. The gourmet kitchen has a large island perfect for buffets, a walk-in pantry, a Viking gas cooktop w/griddle feature, double electric ovens, a warming drawer & built-in ice machine. Walk through the breakfast area to the family room anchored by a beautiful bar perfect for entertaining guests & family. There is a wood burning fireplace w/a limestone mantle & built-in cabinetry galore. There is plenty of room for a pool table here where the owners have established a children's play area. As you walk back through the living room, notice the beautiful gas log fireplace w/another limestone mantel. built-in cabinetry & display. Off the living room is the sleeping wing of the home. Three doors open off the wide hallway and lead to three separate bedrooms each w/an ensuite bathroom & walk-in closet. Turn to the right off the hallway and you will find a large laundry room w/a door leading out to the pool area. It is very handy for entering the home to dry off after swimming without tracking through the living area. At the end of this short hallway is the large primary bedroom with a private door leading to the pool area. Agent is relative of the sellers.
- Type:
- Single Family
- Sq.Ft.:
- 1,708
- Status:
- Active
- Beds:
- 3
- Lot size:
- 0.43 Acres
- Year built:
- 2019
- Baths:
- 2.00
- MLS#:
- 188134
- Subdivision:
- Mayberry
ADDITIONAL INFORMATION
Wonderful home on a large lot with screened pool and detached workshop / garage in Mayberry. Open living area with wood flooring. Kitchen features granite countertops, stainless appliances, and pantry. Master suite has double vanity, jetted tub, and tile shower. Split plan with additional bedrooms and bathroom. Screened in porch overlooking large fenced in yard with screened in pool! Two car detached garage / workshop! Don't miss out on this incredible property!
- Type:
- Single Family
- Sq.Ft.:
- 2,839
- Status:
- Active
- Beds:
- 4
- Lot size:
- 1 Acres
- Year built:
- 1982
- Baths:
- 4.00
- MLS#:
- 188129
- Subdivision:
- Gateway Estates
ADDITIONAL INFORMATION
A VERY NICE HOME, AT A GOOD PRICE in MOVE-IN CONDITION! OVER 2800 sq. ft. with POOL/ 20X24' WORKSHOP! 4-BEDROOMS and a large Office or use it as a 5th bedroom. This Property is situated on a beautiful wooded lot in GATEWAY ESTATES. Well loved and completely restored with many updates and improvements. Here are some of the improvements; All new interior doors, flooring, window glass, lighting, and a custom kitchen with a breakfast bar. The bathrooms are updated, and the main bedroom bath has a gorgeous walk-in shower. The Home has lots of windows and natural lighting. There is a half bath outside in the back of the house, convenient to the pool area. The pool has a new liner and pump. The property provides lots of space for fun and entertainment. Don't miss this one! Truly move-in Ready!
- Type:
- Single Family
- Sq.Ft.:
- 1,666
- Status:
- Active
- Beds:
- 3
- Lot size:
- 0.37 Acres
- Year built:
- 2005
- Baths:
- 2.00
- MLS#:
- 188126
- Subdivision:
- Fountain Crest Ph 1
ADDITIONAL INFORMATION
Just in Time!! Charming three-bedroom Home with POOL!! Summers in Alabama can be sweltering and long, don't sweat it, stay cool while enjoying the peaceful privacy of your backyard. This home has many updated features and is just minutes from FT Rucker. Don't miss this one!! The owner needs occupancy until 5 December. This property is back on the market at no fault of the seller. The buyers had a home inspection; however, they presented No list for repairs. They used the Home inspection contingency to be released from the contract.
- Type:
- Single Family
- Sq.Ft.:
- 2,070
- Status:
- Active
- Beds:
- 3
- Lot size:
- 0.34 Acres
- Year built:
- 1967
- Baths:
- 2.00
- MLS#:
- 188107
ADDITIONAL INFORMATION
This beautifully updated home has so much to offer! It has room for everyone with a formal living and dining room that is currently being used as a playroom and a 4th bedroom. It could also easily be used as a spacious home office. The kitchen is ready for the cook in your family with updated appliances and granite countertops. Outside you will find a large screened-in porch with a dining area and a separate siting area that overlooks the in-ground pool. Oher noticeable updates include a new roof, additional attic insulation, upgraded windows and paint throughout. This home is move in ready!
- Type:
- Single Family
- Sq.Ft.:
- 2,097
- Status:
- Active
- Beds:
- 3
- Lot size:
- 0.35 Acres
- Year built:
- 1989
- Baths:
- 2.00
- MLS#:
- 188102
- Subdivision:
- Clubview Estates Ph Iii
ADDITIONAL INFORMATION
If you're looking for a like-new home, be sure to check this one out! Many upgrades and improvements have been made to include the major items - new HVAC, new roof, and new garage doors. Inside, much thought and care went into the new finishes. Throughout the home you will notice new Waterproof Chiffon Lace Oak flooring in the common areas and wet areas, and new carpet in the bedrooms. In the kitchen, the countertops feature a stunning flowing pattern of pewter, apricot and chestnut tones which contrasts perfectly with the carbon matte hexagon backsplash. This modern stone is crafted from fine natural marble giving it its distinctive and elegant flair. Brand new stainless steel appliances including a French door refrigerator are included. The kitchen also features a 30” Stainless steel Farmhouse sink with accessories: stainless steel colander, bottom grid, dish-drying rack, bamboo cutting board. The primary bedroom features double vanities with marble countertops and a beatiful tiled shower with carbon and natural stone hexagon mixed making an elegant finish. The home has been freshly painted inside and outside, has all new plumbing and lighting fixtures, and new cabinetry knobs/pulls. Outside under the screened porch is a fully functioning hot tub overlooking the fenced back yard. There is also outdoor wall lighting with dawn sensors, manicured landscaping, glossed stone chimney, and upgraded light fixutres. Full spec list available upon request!
- Type:
- Single Family
- Sq.Ft.:
- 1,525
- Status:
- Active
- Beds:
- 3
- Lot size:
- 0.29 Acres
- Year built:
- 1960
- Baths:
- 2.00
- MLS#:
- 188080
- Subdivision:
- Sunset Hills
ADDITIONAL INFORMATION
Come and take a look at this updated home in the quiet neighborhood of Sunset Hills. Featuring new air conditioning, new kitchen counter tops and fresh paint throughout. The open plan kitchen and large living space gives a welcoming feeling with an array of natural light. For convenience the laundry room is located inside the house. The two full bathrooms have been updated in recent years with the master bath containing a jacuzzi tub. An extra plus to this home is the bonus room that could be used as a fourth bedroom, games room or office. Step outside through the new glass sliding door into a fenced back yard that offers plenty of shade to escape the summer heat. The detached shed in the backyard holds no additional value. This home is conveniently located near to all amenities.
- Type:
- Single Family
- Sq.Ft.:
- 1,154
- Status:
- Active
- Beds:
- 2
- Year built:
- 2002
- Baths:
- 3.00
- MLS#:
- 188029
- Subdivision:
- The Courtyard
ADDITIONAL INFORMATION
Move in ready, beautiful townhome just minutes from the Fort Rucker gate. New dishwasher 2021 and refrigerator 2022. New carpet upstairs and freshly painted 2021. New roof end of 2021. New living room windows 2021. HOA'S are 100.00 a month...this covers the swimming pool, tennis court, basketball court, gym, yard care , and pest servicing This unit is vacant and ready for a new family today!! ******************Sellers will be looking at all offers this Sunday the 18th @ 5:00 ****************************
- Type:
- Single Family
- Sq.Ft.:
- 1,866
- Status:
- Active
- Beds:
- 3
- Lot size:
- 0.44 Acres
- Year built:
- 2011
- Baths:
- 2.00
- MLS#:
- 187898
- Subdivision:
- Curington Farms Phase Ii
ADDITIONAL INFORMATION
Beautiful family home located in Curington Farms, a small quiet subdivision just minutes from the Faulkner gate. This great 3 bedroom home includes stainless steel appliances, granite counter tops in the kitchen and bathrooms, a large master bedroom with an oversized walk in closet. This home is full of extras including tray ceilings, crown molding, a large independent laundry room, a gorgeous front porch perfect for your rocking chairs and a large backyard against a tree line adding extra privacy.
$115,000
606 Morgan Lane Enterprise, AL 36330
- Type:
- Single Family
- Sq.Ft.:
- 1,280
- Status:
- Active
- Beds:
- 3
- Lot size:
- 1 Acres
- Year built:
- 1970
- Baths:
- 2.00
- MLS#:
- 187872
- Subdivision:
- Idlewood
ADDITIONAL INFORMATION
INVESTORS ONLY! TENANT OCCUPIED. Current tenants lease expires March 14, 2023. Charming home situated on a large lot. Wood deck for extra outdoor living area. Fenced back yard. All kitchen appliances convey to include refrigerator. Washer & dryer convey Carpet & vinyl flooring. Sliding glass door opens to back deck.
- Type:
- Single Family
- Sq.Ft.:
- 1,820
- Status:
- Active
- Beds:
- 3
- Year built:
- 1978
- Baths:
- 2.00
- MLS#:
- 187868
- Subdivision:
- Indian Springs
ADDITIONAL INFORMATION
Open floor plan with 3 bedrooms and 2 baths, cozy fireplace with huge back yard and great back porch.
- Type:
- Single Family
- Sq.Ft.:
- 1,110
- Status:
- Active
- Beds:
- 2
- Lot size:
- 0.05 Acres
- Year built:
- 1980
- Baths:
- 2.00
- MLS#:
- 187844
- Subdivision:
- Chateau Court
ADDITIONAL INFORMATION
New carpet upstairs, new toilet in upstairs bathroom is new, Freshly painted, New ceiling fan downstairs. This unit comes complete with all of the appliances to include the washing machine and dryer. Has been a rental property for years. It's vacant and ready for a new family today!! This property is being sold "As is, Where as"
- Type:
- Single Family
- Sq.Ft.:
- 2,257
- Status:
- Active
- Beds:
- 3
- Lot size:
- 1 Acres
- Year built:
- 2022
- Baths:
- 3.00
- MLS#:
- 187836
- Subdivision:
- Olivers Lake
ADDITIONAL INFORMATION
Beautiful new construction! Amazing back porch. Private back yard. LVP and tile flooring downstairs. Jacuzzi tub and separate shower in main bath. Awesome laundry/ mud room. Carpet upstairs. Island in kitchen with a breakfast bar. Separate office. Property includes a half acre lot.
$133,000
156 Woodmere Dr Enterprise, AL 36330
- Type:
- Single Family
- Sq.Ft.:
- 1,392
- Status:
- Active
- Beds:
- 2
- Lot size:
- 0.05 Acres
- Year built:
- 2002
- Baths:
- 3.00
- MLS#:
- 187829
- Subdivision:
- Foxchase Ph Ii
ADDITIONAL INFORMATION
A great investment opportunity or First Time Home Buyer opportunity with long-term tenant through November 17th 2022. Exterior wood replacement, exterior and interior painting completed in 2018. Home has all kitchen appliances, washer and dryer, one car garage with garage door opener, HVAC, fenced back yard, large master suite, two and half bathrooms (half is downstairs, also doubles as laundry room). Community center, lawn care, pest control, & POOL included in monthly HOA fees. Call Mo Norton (334)661-9799 to set up an appointment to view this property!!
$149,900
3057 Achey Dr Enterprise, AL 36330
- Type:
- Single Family
- Sq.Ft.:
- 1,388
- Status:
- Active
- Beds:
- 2
- Lot size:
- 0.14 Acres
- Year built:
- 1998
- Baths:
- 2.00
- MLS#:
- 187805
- Subdivision:
- Quail Hollow Ph Iv
ADDITIONAL INFORMATION
Check out this super cute, well maintained 2 BR/2BA garden home in Quail Hollow. Large living room and open floor plan, tray ceilings in LR and primary BR. Enjoy breakfast at the eat-in bar or in the dining area. New LVP throughout the house. Huge primary bedroom with private bath and walk-in shower make coming home a treat. New dishwasher and garbage disposal. Washer and dryer can be included. Excellent investment property or starter home. USDA eligible.
- Type:
- Single Family
- Sq.Ft.:
- 1,080
- Status:
- Active
- Beds:
- 2
- Year built:
- 1981
- Baths:
- 2.00
- MLS#:
- 187725
- Subdivision:
- Colony Square Apartments
ADDITIONAL INFORMATION
Fantastic Updated Town House! This completely updated 2 Bedrooms 1 and 1/2 Bath Town House has New Flooring, New Heat Pump and Stainless-Steel Appliances! Featuring a Spacious Grand Room, Separate Dining Room and Half Bath downstairs with 2 Bedroom a Full Bathroom and Laundry Room upstairs. Move in Ready!
- Type:
- Single Family
- Sq.Ft.:
- 2,304
- Status:
- Active
- Beds:
- 4
- Lot size:
- 0.33 Acres
- Year built:
- 2018
- Baths:
- 3.00
- MLS#:
- 187717
- Subdivision:
- Legacy Farms
ADDITIONAL INFORMATION
Gorgeous home located in Legacy Farms. Four bedrooms and three full baths. Awesome screened in porch overlooking the salt water pool. Privately fenced in back yard with a storage shed. Concrete parking for an RV with electrical hook ups. Spacious kitchen with granite counter tops and an island, the most beautiful cabinets with lighting, and stainless appliances. Spacious main bedroom and the main bathroom features a tile shower, double vanity and jacuzzi tub. Large walk in closet with custom shelving. Storm shelter in garage. Stamped concrete on front and back porch. The laundry room has a sink and lots of cabinets. Oversized two car garage and so much more! Call today to view this amazing home.
IDX information is provided exclusively for consumers' personal, non-commercial use and may not be used for any purpose other than to identify prospective properties consumers may be interested in purchasing, and that the data is deemed reliable by is not guaranteed accurate by the MLS. Copyright 2024 , Dothan Multiple Listing Service, Inc.
Enterprise Real Estate
The median home value in Enterprise, AL is $191,100. This is higher than the county median home value of $182,900. The national median home value is $338,100. The average price of homes sold in Enterprise, AL is $191,100. Approximately 53.55% of Enterprise homes are owned, compared to 36.51% rented, while 9.94% are vacant. Enterprise real estate listings include condos, townhomes, and single family homes for sale. Commercial properties are also available. If you see a property you’re interested in, contact a Enterprise real estate agent to arrange a tour today!
Enterprise, Alabama has a population of 28,242. Enterprise is less family-centric than the surrounding county with 26.25% of the households containing married families with children. The county average for households married with children is 27.61%.
The median household income in Enterprise, Alabama is $63,859. The median household income for the surrounding county is $59,034 compared to the national median of $69,021. The median age of people living in Enterprise is 37 years.
Enterprise Weather
The average high temperature in July is 91.7 degrees, with an average low temperature in January of 37.2 degrees. The average rainfall is approximately 57.1 inches per year, with 0.1 inches of snow per year.
