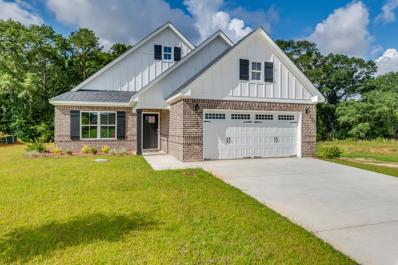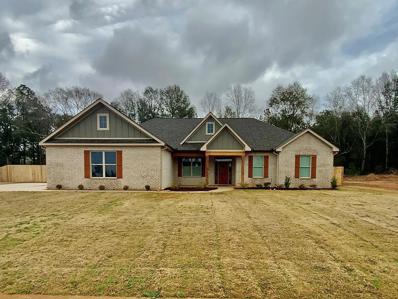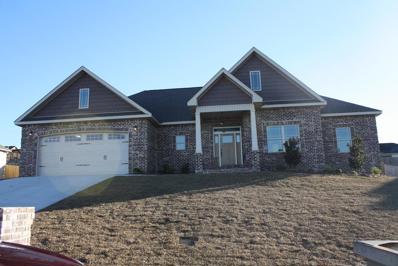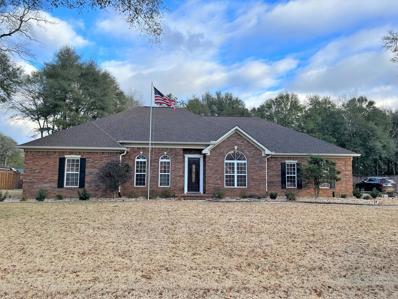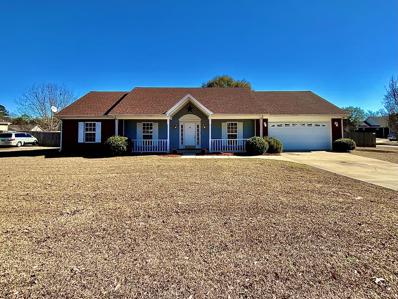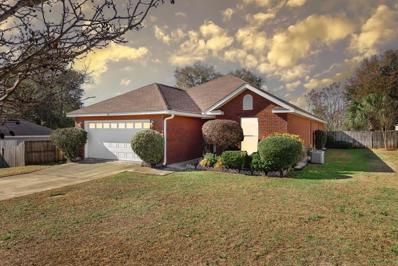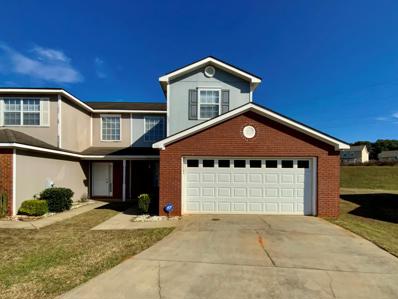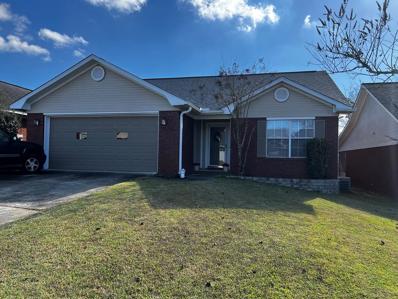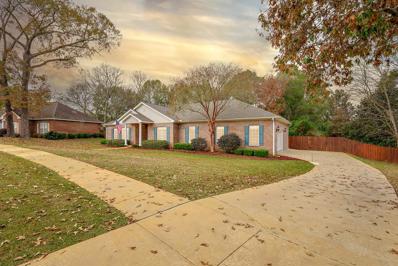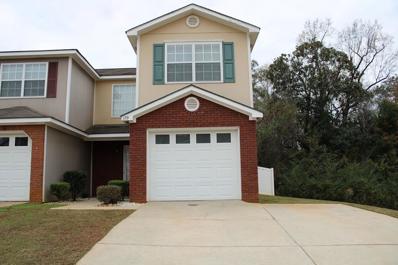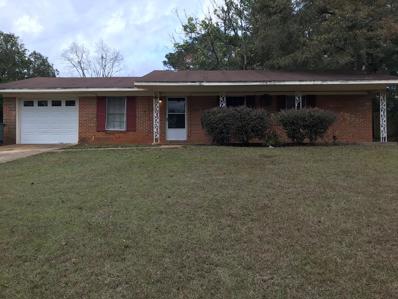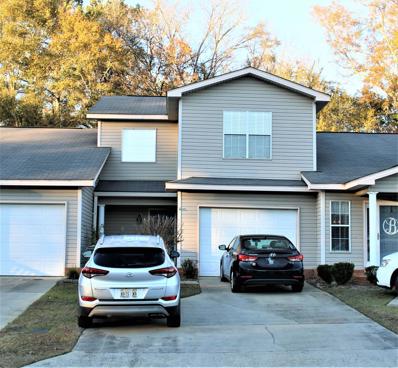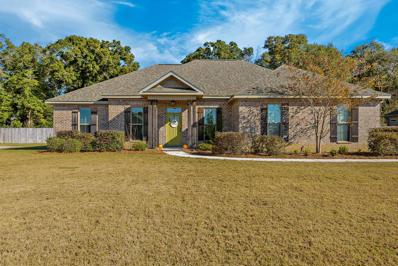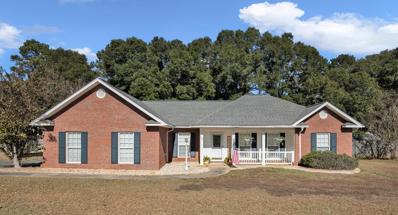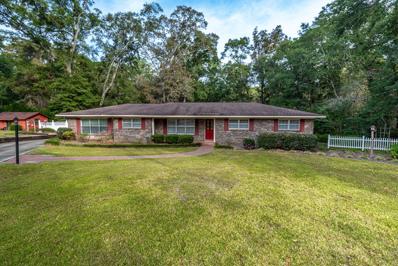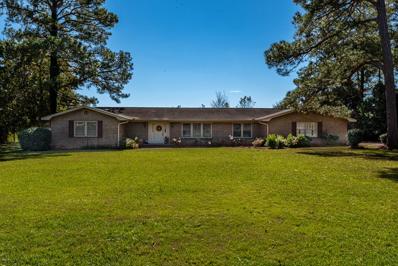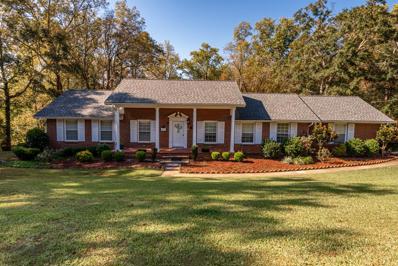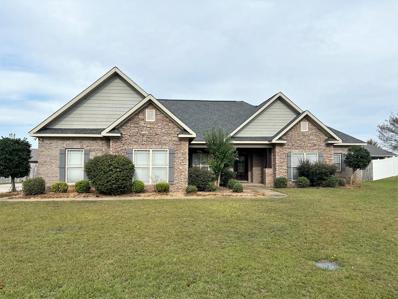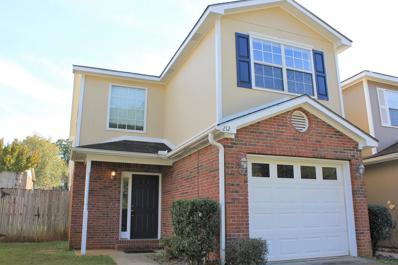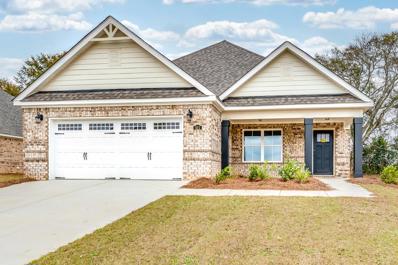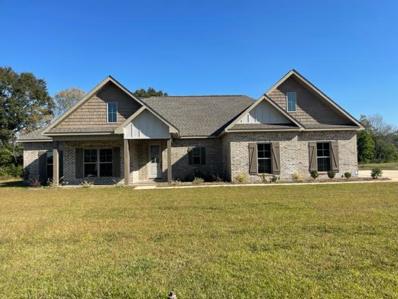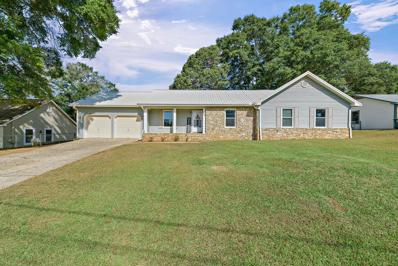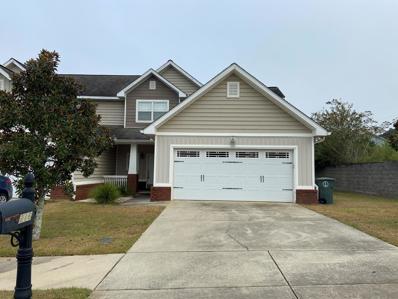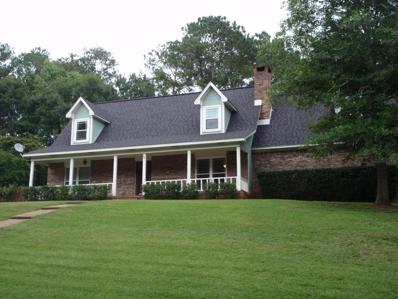Enterprise AL Homes for Sale
$341,305
105 Cleo Court Enterprise, AL 36330
- Type:
- Single Family
- Sq.Ft.:
- 1,924
- Status:
- Active
- Beds:
- 3
- Lot size:
- 0.28 Acres
- Year built:
- 2024
- Baths:
- 2.00
- MLS#:
- 196983
- Subdivision:
- Hunter's Hill
ADDITIONAL INFORMATION
Up to $10k your way limited time incentive! Please see the onsite agent for details (subject to terms and can change at any time) Constant appeal and elegant definitions are found in the "Hampton" for those calling for luxury and comfort. Vaulted beamed ceiling in huge great room suggests space, and excellence in finishes. Custom fireplace allows an even greater level of amenities while offering sheer enjoyment of an evening fire on those cooler nights. Huge kitchen's attention to custom cabinetry, steel appliances, and granite counter tops, are sure to enhance cooking and eating experiences. Retire to the primary suite that exudes privacy and use of space and take advantage of the well thought out primary bath with every amenity for speedy starts for the day. From something as simple as a laundry room that does not abut any bedroom or living area, this plan provides plenty of comfort. Lot 27
- Type:
- Single Family
- Sq.Ft.:
- 3,577
- Status:
- Active
- Beds:
- 5
- Lot size:
- 0.48 Acres
- Year built:
- 2014
- Baths:
- 4.00
- MLS#:
- 196315
- Subdivision:
- Cotton Creek
ADDITIONAL INFORMATION
$15,000 towards Buyers Closing Costs!!! Absolutely stunning home nestled away on a quiet cul-de-sac. This home hugs you the minute you open the solid wood door. The Great Room is bathed in natural light, features Versini hand scraped hardwood floors, beautiful gas fireplace with custom mantle & whitewashed brick, built in shelving, crown moulding, & seamlessly flows into the nook and kitchen areas; easy access leading out to covered patio and fenced in backyard. The Kitchen has hand scraped floors, expansive marble countertops, large marble topped island with storage, subway tile backsplash, custom cabinetry (soft close), farm sink with pullout touchless faucet, stainless appliances including double door convection oven, & nook with window seat overlooking the backyard. The primary bedroom features luxury pile carpet, trey ceilings, crown moulding & ensuite bath; Truly decadent w/custom tile flooring, double, marble vanities & make up table, two walk in closets, tile walk in shower with built in bench & shelf. There are a total of 4 Bedrooms & 3 full baths downstairs, LARGE Laundry room with marble folding table, sink, cabinets, & shelves; Dining Room, Breakfast nook, Pantry, & under stair storage. The 5th Bedroom upstairs with ensuite bath could be a work at home office, family room, or guest suite. With over 3577 square feet, 5 Bedrooms, 4 Baths, 2 Car Garage w/sealed floor, covered patio and fenced in backyard, .48 Acres, the bar doesn't get set much higher.
- Type:
- Single Family
- Sq.Ft.:
- 2,009
- Status:
- Active
- Beds:
- 4
- Lot size:
- 0.3 Acres
- Year built:
- 2022
- Baths:
- 3.00
- MLS#:
- 189122
- Subdivision:
- Fountain Crest
ADDITIONAL INFORMATION
This custom built home is waiting for you. The following is a list of upgrades seller payed for outside of the original purchase price of the home.Custom, Rustic, Knotty, Solid Alder Wood Front Door with transom, sidelights and a speakeasy. Front porch finished with Bead Board, Cedar Columns and headers wrapped in Cedar, Cedaar Shutters to match. Dedicated Foyer Entry with Bespoke Lighting. Wall and Arch were added to accent the foyer area. LVP flooring installed throughout the living areas as well as the bedrooms. Tile in wet areas. Alaska White Granite (upgrade from builder grade) with leathered finish in Kitchen and All Bathrooms Two double French doors with Transoms leading out to the perfectly level back yard. Backyard backs to Woods/Green Space with fencing custom built to enjoy and enhance the outdoor view. Edison lights add ambiance. Recessed lighting over Kitchen Island.Custom built-in, Adjustable Shelving in Pantry. Gas Oven and Range,GE FRSS Refrigerator, GE High Performance, Front Loading, Designer Color, Washer and Dryer and a New, 2nd Refrigerator/Freezer (located in garage) provides extra capacity when entertaining/Beer Fridge, Epoxy Coated Garage Floor. Master Bedroom Closet is a blank canvas to create the closet of your dreams.Two shower niches were added to primary tiled shower and finished off with Frameless heavy Glass shower doors. Utility sink added to Laundry Room. Cat 5 Connections. Additional insulation in Attic over garage and in walls. Just Amazing
- Type:
- Single Family
- Sq.Ft.:
- 2,237
- Status:
- Active
- Beds:
- 4
- Lot size:
- 0.35 Acres
- Year built:
- 2022
- Baths:
- 3.00
- MLS#:
- 189049
- Subdivision:
- Legacy Farms Phase V
ADDITIONAL INFORMATION
This beautiful new construction is located minutes from Ft. Rucker and in a well established neighborhood. This home has four bedrooms and three full baths. Large pantry in the kitchen with a granite counter top island and granite continued throughout the home. 10 foot ceilings in the living room and kitchen. A beautiful screened in porch to enjoy with friends and family. Move-in ready.
$470,000
132 Club Way Enterprise, AL 36330
- Type:
- Single Family
- Sq.Ft.:
- 3,090
- Status:
- Active
- Beds:
- 4
- Lot size:
- 1 Acres
- Year built:
- 1997
- Baths:
- 3.00
- MLS#:
- 189024
- Subdivision:
- Creek Pointe
ADDITIONAL INFORMATION
Make your appointment to see this awesome 4 bedroom, 3 bath 3 car garage feet from the Enterprise Country Club golf course. New kitchen 2017, new screen 2020, HVAC 2021, all new windows tinted, new roof 2020, new sod zoysia grass full yard, new paint throughout, new insulated garage, side door into the garage, epoxy garage floor, sink in the garage, ecobee thermostat, laundry room cabinets & closet folding area, large living room, gas fireplace, double vanity, tons of cabinets with granite, bar area, formal dining room/office, awesome trim package, 2 water heaters, 2 closets in on room, slit one room with its own bath and linen closet, bathroom joins each room.
- Type:
- Single Family
- Sq.Ft.:
- 1,731
- Status:
- Active
- Beds:
- 3
- Lot size:
- 0.36 Acres
- Year built:
- 2001
- Baths:
- 2.00
- MLS#:
- 188988
- Subdivision:
- Wood Creek Acres
ADDITIONAL INFORMATION
Beautiful 3 bedroom, 2 bath home near Ft Rucker and Enterprise Shopping. LOTS OF UPDATES....Roof-2015; HVAC-2018; LVP in living room and down the hallway-2019; Fresh Interior paint-2019; Stove, Microwave, Refrigerator, Dishwasher and Countertops in Kitchen-2017; Tile in Wet Areas-2011. New Light fixtures. Breakfast Peninsula with Wine Rack, Laundry with Tons of cabinetry and office area. Huge jetted tub and extra long double vanity sin in primary bedroom with a walk- in closet. Lots of Storage through the home to include coat closet, linen closets and a crazy amount of cabinetry in Laundry and Kitchen. Solid Surface counter tops in Kitchen. Off the garage there is a heated and cooled room that could be used as an office or workout area. It is plumbed for sink, toilet and Shower which is covered with a pony wall. Carpeting in Bedrooms. HUGE corner lot with fenced in back yard. you will love the front and back porch. Come enjoy!
- Type:
- Single Family
- Sq.Ft.:
- 1,590
- Status:
- Active
- Beds:
- 3
- Lot size:
- 0.35 Acres
- Year built:
- 2005
- Baths:
- 2.00
- MLS#:
- 188972
- Subdivision:
- Hampton Place
ADDITIONAL INFORMATION
This gorgeous one-owner home is the perfect Oasis!!! Beautiful palm trees located in front entrance as well in fenced-in backyard. Two outdoor storage sheds, great size gazebo for family gatherings or just to sit back and relax. This 3 bedroom 2 bath home features great closet space, open floor plan, mud room, gutters with leaf filter, attic storage, screened in porch, sparkling tile floors, walk-in closet with pocket door, jetted tub, double vanity, security system and washer and dryer. You will surely fall in love with this Beauty!!!
- Type:
- Townhouse
- Sq.Ft.:
- 1,494
- Status:
- Active
- Beds:
- 3
- Lot size:
- 0.22 Acres
- Year built:
- 2007
- Baths:
- 3.00
- MLS#:
- 188865
- Subdivision:
- Dunwoody
ADDITIONAL INFORMATION
Rare to find a townhome with a two car garage and larger lot. This end unit is a 3 bedroom 2-1/2 bath townhome and is located near Ft. Rucker, inside the city limits of Enterprise. HOA includes community pool access, pest control, and lawn care services. Tenants are in the process of moving out. Home will be cleaned and ready to close within 30 days.
- Type:
- Single Family
- Sq.Ft.:
- 1,410
- Status:
- Active
- Beds:
- 3
- Year built:
- 1998
- Baths:
- 2.00
- MLS#:
- 188780
- Subdivision:
- Quail Hollow
ADDITIONAL INFORMATION
Great 3 bed 2 bath brick home minutes to Ft Rucker. Home has privacy fence backyard, covered back porch, open floor plan and so much more
$309,000
17 Blue Ridge Enterprise, AL 36330
- Type:
- Single Family
- Sq.Ft.:
- 2,301
- Status:
- Active
- Beds:
- 4
- Lot size:
- 0.31 Acres
- Year built:
- 2004
- Baths:
- 2.00
- MLS#:
- 188774
- Subdivision:
- Cotton Creek
ADDITIONAL INFORMATION
Your dream home awaits in one of Enterprise's most coveted neighborhoods. This home has been extremely well taken care of and upgraded. New paint throughout inside and out, new roof, new Trane HVAC system with transferrable warranty, granite countertops, new light fixtures, and beautiful wood flooring. Windows installed just 5 years ago with warranty. Appliances replaced in 2020 including the washer and dryer! Imagine yourself sitting out on your covered patio right off the large grand room, enjoying your morning coffee to start the day. The kids can have their choice in 2 different residential playgrounds! One directly across the street from your new home and the other one right around the corner! This is the best home, in the best location!!!
- Type:
- Single Family
- Sq.Ft.:
- 1,494
- Status:
- Active
- Beds:
- 3
- Lot size:
- 0.12 Acres
- Year built:
- 2007
- Baths:
- 3.00
- MLS#:
- 188749
- Subdivision:
- Dunwoody
ADDITIONAL INFORMATION
Super nice well maintained three bedroom, 2-1/2 bath townhome located near Ft. Rucker inside the city limits of Enterprise. This is a highly desirable area for residents or as a rental property opportunity. Includes washer, dryer and all kitchen appliances. Kitchen has plenty of cabinet space, separate dining area and large living room leading out to the private patio with a vinyl privacy fenced back yard. This home has recently had LED lighting installed. Also has new faucets and dual flush elongated high rise toilets in bathrooms. The back sliding patio door has also been recently replaced. HOA includes community pool access, pest control, and lawn care services.
- Type:
- Single Family
- Sq.Ft.:
- 1,134
- Status:
- Active
- Beds:
- 3
- Lot size:
- 0.32 Acres
- Year built:
- 1972
- Baths:
- 2.00
- MLS#:
- 188705
- Subdivision:
- Brown S/D 1st Addition
ADDITIONAL INFORMATION
3 BEDROOM 2 BATHS HOME
$152,000
103 Creeke Lane Enterprise, AL 36330
- Type:
- Townhouse
- Sq.Ft.:
- 1,662
- Status:
- Active
- Beds:
- 2
- Lot size:
- 0.07 Acres
- Year built:
- 2005
- Baths:
- 3.00
- MLS#:
- 188696
- Subdivision:
- Creekeside
ADDITIONAL INFORMATION
This townhome features a spacious open floor plan. Large kitchen with stove, refrigerator, microwave and plenty of cabinets. Extra storage under the stairs that is currently used as a pantry. Laundry area is located on the main floor. There is a half bath downstairs next to the laundry area. Screened porch along the back side of the home that provides extra outdoor living space and is great for entertaining. There is also a deck just off the screened in porch. Both bedrooms are located upstairs. Main bedroom has a walk in closet and a bathroom with a double sink vanity and a water closet. Second bedroom also has a bathroom attached. One car garage. Driveway is large enough for three cars. Conveniently located near shopping, restaurants and schools and only a short drive to Fort Rucker. Tenant occupied. Tenants lease is up January 02, 2023..
- Type:
- Single Family
- Sq.Ft.:
- 1,965
- Status:
- Active
- Beds:
- 4
- Lot size:
- 0.38 Acres
- Year built:
- 2017
- Baths:
- 2.00
- MLS#:
- 188692
- Subdivision:
- Fountain Crest
ADDITIONAL INFORMATION
Welcome Home to This Beautiful 4 Bedroom, 2 Full Bath Home that's only 5 YEARS Old with a like NEW feel! This Home is Conveniently Located Only Minutes to Fort Rucker Main Gate. Home Features an Inviting Foyer Entryway, Bedrooms on a Split Floor-Plan, Separate Formal Dining Room, Eat-In Kitchen with Open Floor-Plan Concept, Wood Floors in the Main Areas Living Room, Kitchen, Formal Dining Room, and hallways. 10Ft Ceilings, Stainless Steel Appliances, Granite CounterTops, Separate Tiled Shower in Master Suite- 2 Linen Closets in Master Bathroom, Separate Walk-In Closets, Double sink vanity~Kitchen features a Large Island, Pantry, and White Shaker Cabinets. More Features Include a Side-Entry Garage, Fenced in level backyard, Manicured lawn and so Many More Amenities you MUST See them all in person! Make Your Appointment Today to View All This Home Has to Offer!!
- Type:
- Single Family
- Sq.Ft.:
- 1,762
- Status:
- Active
- Beds:
- 3
- Lot size:
- 0.38 Acres
- Year built:
- 2004
- Baths:
- 2.00
- MLS#:
- 188665
- Subdivision:
- Woodcreek Acres
ADDITIONAL INFORMATION
3 bedroom, 2 bath home with inground pool and pool shed, beautifully landscaped yard, office, quiet surroundings with mature trees. Hot tub, washer and dryer, and outdoor shed convey.
- Type:
- Single Family
- Sq.Ft.:
- 1,983
- Status:
- Active
- Beds:
- 3
- Lot size:
- 1 Acres
- Year built:
- 1968
- Baths:
- 2.00
- MLS#:
- 188646
- Subdivision:
- Morgan
ADDITIONAL INFORMATION
Wonderful home in Hillcrest area of Enterprise on 1 acre lot! Multiple living areas. Kitchen with stainless appliances, eat in kitchen area, and formal dining. Master suite with full bathroom. Two additional bedrooms and full bathroom. Large laundry room. Large deck off living space overlooking beautiful lot with endless landscaping possibilities. Massive workshop with power, water, and roll up door. Don't wait to see this unique property!
- Type:
- Single Family
- Sq.Ft.:
- 2,879
- Status:
- Active
- Beds:
- 4
- Lot size:
- 1 Acres
- Year built:
- 1972
- Baths:
- 3.00
- MLS#:
- 188623
ADDITIONAL INFORMATION
Great home on an acre in Enterprise with a Workshop! Lots of Updates! Spacious grandroom with built in shelving, open to dining area and kitchen. Kitchen features granite countertops and stainless appliances. Large room off kitchen that is used for storage, but could be a formal dining room or fifth bedroom. Formal living room on the front of the home. Large master suite with double vanity and water closet. Second suite is spacious and has full bathroom. Huge covered back porch overlooking great yard. Great workshop / storage building. Call for a tour!
$310,000
203 Cherry Hill Enterprise, AL 36330
- Type:
- Single Family
- Sq.Ft.:
- 3,492
- Status:
- Active
- Beds:
- 5
- Lot size:
- 1 Acres
- Year built:
- 1968
- Baths:
- 4.00
- MLS#:
- 188622
- Subdivision:
- Morgan
ADDITIONAL INFORMATION
Incredible home with five bedrooms and four full bathrooms on a large lot in Enterprise! Main floor features two living areas, kitchen with stainless appliances, laundry / mud area, three bedrooms, and two full bathrooms. Upstairs has a private master suite with spacious bathroom. Basement has a large living area, bar area, bedroom, and full bathroom with laundry hookups. Back porch area overlooking partially fenced in backyard. Plenty of room to play and enjoy. Call for a tour!
- Type:
- Single Family
- Sq.Ft.:
- 2,288
- Status:
- Active
- Beds:
- 4
- Lot size:
- 0.39 Acres
- Year built:
- 2010
- Baths:
- 3.00
- MLS#:
- 188607
- Subdivision:
- Brookwood
ADDITIONAL INFORMATION
Beautiful home with brick and stone exterior. Located in Brookwood Subdivision. NEW ROOF installed November of 2022. Gas fireplace. Formal dining area. Granite countertop, double sink vanity and tile shower in main bathroom. Covered back porch and privacy fence. Breakfast bar and eat in kitchen. Come take a look!
- Type:
- Townhouse
- Sq.Ft.:
- 1,506
- Status:
- Active
- Beds:
- 2
- Lot size:
- 0.09 Acres
- Year built:
- 2002
- Baths:
- 3.00
- MLS#:
- 188532
- Subdivision:
- Foxchase
ADDITIONAL INFORMATION
Move in ready! Come take a look at this super clean townhome. Two bedrooms, two and a half bathrooms. Deck upstairs off main bedroom. Fenced in yard. Extra parking pad. Community pool and clubhouse included in the HOA fee's. New refrigerator, dishwasher, flooring and exterior paint.
- Type:
- Single Family
- Sq.Ft.:
- 2,614
- Status:
- Active
- Beds:
- 4
- Lot size:
- 0.24 Acres
- Year built:
- 2022
- Baths:
- 3.00
- MLS#:
- 188519
- Subdivision:
- Hunter's Hill
ADDITIONAL INFORMATION
With extraordinary design, this 4 bedroom 3 bath floorplan with a bonus room won't disappoint! The “Savannah” delivers a spectacular living design for a growing family! The alluring entry foyer is elegant and provides an appealing opening to the spacious dining room. The airy kitchen with oversized granite island is made for entertaining. Don't miss the exquisitely designed great room complete with a double octagon box ceiling as you step outside to enjoy the covered patio. The unique master suite offers a large bedroom area, functional master bath with a double granite vanity, garden/soaking tub, tiled shower with glass door and a generous walk in closet. Three more large bedrooms complete this plan along with a bonus room upstairs that can be used as an entertainment area or guest room with its attached full bathroom. This highly desirable plan is perfect for multiple lifestyles. Lot 16 in Hunter's Hill
- Type:
- Single Family
- Sq.Ft.:
- 2,364
- Status:
- Active
- Beds:
- 4
- Lot size:
- 1 Acres
- Year built:
- 2022
- Baths:
- 3.00
- MLS#:
- 188512
- Subdivision:
- Pearson Farms
ADDITIONAL INFORMATION
Come see the beautiful NEW CONSTRUCTION with 4 bedrooms and 2.5 baths on a large lot in the cul-de-sac! This home has an awesome floor plan with all the bells and whistles! It features an open floor plan, large pantry, large eat in area. The floor plan is awesome and has the main bedroom, main bathroom, large closet and laundry on one side of the home. There is LVP throughout the home. This home is great for entertaining with an outdoor mini kitchen with a fireplace! Make your appointment today!
- Type:
- Single Family
- Sq.Ft.:
- 2,255
- Status:
- Active
- Beds:
- 4
- Lot size:
- 0.38 Acres
- Year built:
- 1986
- Baths:
- 2.00
- MLS#:
- 188507
- Subdivision:
- Valley Stream Second Addition
ADDITIONAL INFORMATION
LOOK NO FURTHER... WELCOME HOME! Take a look at this BEAUTIFUL 4 Bedroom, 2 Full Bath MOVE-IN READY Home in a desirable neighborhood in Enterprise!! NEW LVP Flooring in ALL Bedrooms, NEW CARPET in LARGE Sunroom, and NEW Stainless COOKTOP STOVE. No need to paint right away since the home has been Freshly Painted a neutral color throughout. Home features a Metal Roof, hard tile: in the foyer, living room, formal dining, kitchen, main bedroom and all bathrooms. More amenities include French doors leading into the beautiful SUNROOM with Cedar ceilings, two car garage w/ Pull Down Attic, Large Laundry Room/ Mud Room, and great size panty with lots of cabinets. Wait there's more.... SPACIOUS Living Room with STONE- WOOD BURNING FIREPLACE and fenced in backyard with plenty of room for all to enjoy. Last but not least, with an Acceptable offer Seller is offering a Fridge Allowance for you to pick your very own NEW STAINLESS FRIDGE!!! Call me TODAY to view all this home has to offer in person!!!
- Type:
- Single Family
- Sq.Ft.:
- 1,655
- Status:
- Active
- Beds:
- 3
- Lot size:
- 0.1 Acres
- Year built:
- 2008
- Baths:
- 3.00
- MLS#:
- 188494
- Subdivision:
- Southern Winds
ADDITIONAL INFORMATION
Three Bedroom with 2.5 baths plus office & 2 car garage. Just minutes from downtown Enterprise & Fort Rucker. Kitchen & living room combo. Granite countertops throughout. Main bedroom is downstairs. It has double closets & access to back patio. Main bath has double sinks, jetted tub & separate shower. Two guest bedrooms are upstairs with full bath & office/study with built-in desk. Tankless continuous flow gas water heater. All appliances to include refrigerator, washer & dryer convey. Ceiling fans in all bedrooms. Two HVAC units. Gas fireplace. HOA - $300/year. Private road. Owner/listing agent is a licensed agent in the state of Alabama.
- Type:
- Single Family
- Sq.Ft.:
- 2,176
- Status:
- Active
- Beds:
- 3
- Lot size:
- 0.4 Acres
- Year built:
- 1987
- Baths:
- 3.00
- MLS#:
- 188479
- Subdivision:
- Alpha Heights
ADDITIONAL INFORMATION
You'll want to come see this home. It has everything you need, with lots of extras you will fall in love with like like the current owners did. This two story home sits on a large sloping corner lot with fruit trees and an in-ground pool (salt water) to enjoy on those hot summer days. Master bedroom on main floor, two bedrooms upstairs and a bonus room over the garage. Pictures include old paint color and new color. Home warranty available not to exceed $800. Information is per owner and tax records. Buyer and Buyers Agent should satisfy self as to the accuracy of the information.
IDX information is provided exclusively for consumers' personal, non-commercial use and may not be used for any purpose other than to identify prospective properties consumers may be interested in purchasing, and that the data is deemed reliable by is not guaranteed accurate by the MLS. Copyright 2024 , Dothan Multiple Listing Service, Inc.
Enterprise Real Estate
The median home value in Enterprise, AL is $191,100. This is higher than the county median home value of $182,900. The national median home value is $338,100. The average price of homes sold in Enterprise, AL is $191,100. Approximately 53.55% of Enterprise homes are owned, compared to 36.51% rented, while 9.94% are vacant. Enterprise real estate listings include condos, townhomes, and single family homes for sale. Commercial properties are also available. If you see a property you’re interested in, contact a Enterprise real estate agent to arrange a tour today!
Enterprise, Alabama has a population of 28,242. Enterprise is less family-centric than the surrounding county with 26.25% of the households containing married families with children. The county average for households married with children is 27.61%.
The median household income in Enterprise, Alabama is $63,859. The median household income for the surrounding county is $59,034 compared to the national median of $69,021. The median age of people living in Enterprise is 37 years.
Enterprise Weather
The average high temperature in July is 91.7 degrees, with an average low temperature in January of 37.2 degrees. The average rainfall is approximately 57.1 inches per year, with 0.1 inches of snow per year.
