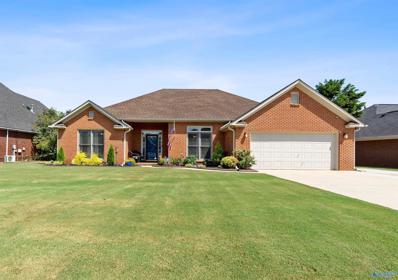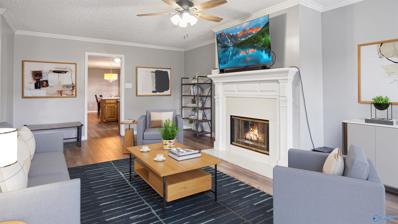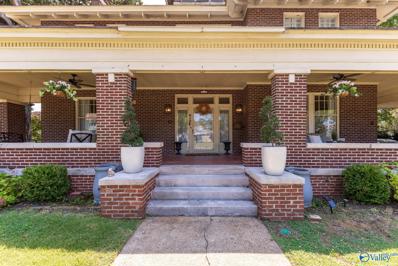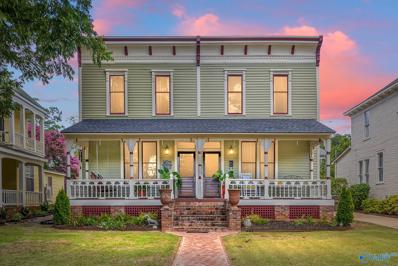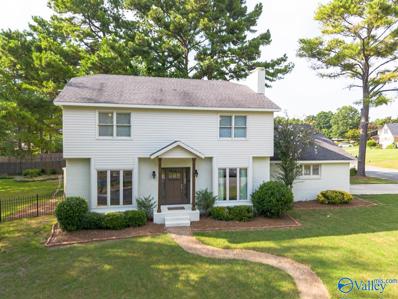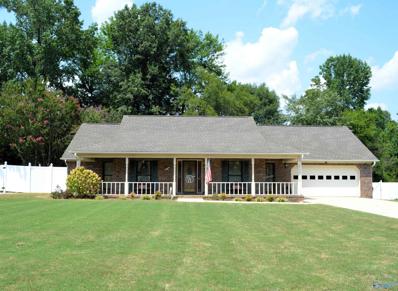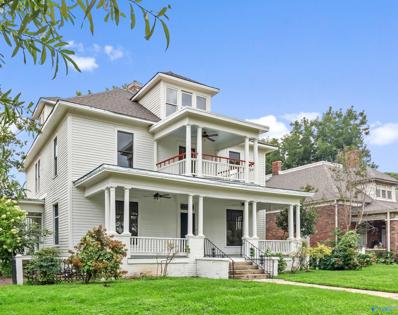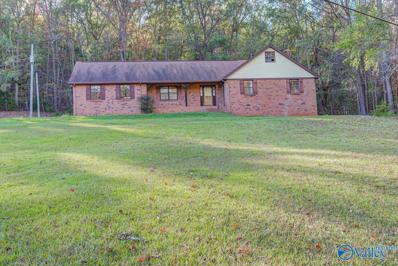Decatur AL Homes for Sale
- Type:
- Single Family
- Sq.Ft.:
- 1,995
- Status:
- Active
- Beds:
- 4
- Year built:
- 2019
- Baths:
- 2.00
- MLS#:
- 21870208
- Subdivision:
- Bakers Farm
ADDITIONAL INFORMATION
Remarkable home in desirable neighborhood within walking distance of the new Priceville High School and minutes to the interstate and shopping. Enjpy the community pool and clubhouse included in the HOA. This home with open floor plan is great for entertaining or family gatherings. The kitchen would make any cook happy with the extra working space on granite countertops, tons of cabinets and beautiful tile backsplash. The bedrooms give privacy with the split plan and also has an extra room for office or storage.
- Type:
- Single Family
- Sq.Ft.:
- 2,649
- Status:
- Active
- Beds:
- 4
- Baths:
- 2.50
- MLS#:
- 21870138
- Subdivision:
- Westmeade
ADDITIONAL INFORMATION
Welcome to this beautiful 4 bedroom, 3-bathroom home that exudes charm and curb appeal. Boasting 2,649 sq ft of well-maintained living space, this residence offers the perfect blend of comfort and elegance. The spacious dining room and inviting den are ideal for entertaining, while the large backyard is a private oasis complete with a generous patio and privacy fence, perfect for outdoor gatherings. With its beautiful finishes and prime location, this home is a must-see! New hvac! *Furniture is available to purchase separately*
- Type:
- Single Family
- Sq.Ft.:
- 2,250
- Status:
- Active
- Beds:
- 3
- Lot size:
- 0.27 Acres
- Year built:
- 2000
- Baths:
- 2.00
- MLS#:
- 21870137
- Subdivision:
- London Place
ADDITIONAL INFORMATION
Meticulously cared for hone! This 2250 sq ft, 3 bed, 2 bath full brick home is beautifully maintained and updated. Features include wood floors, tile in wet areas, a fully tiled shower, granite kitchen counters, soft-close cabinets, and modern fixtures. NEW tiled shower in the primary. Cozy up in your family room in front of the gas log fireplace. Sunroom perfect for relaxing in the afternoon! Fresh paint through out. Enjoy the outdoors with a lifetime deck, and garden beds. Entertainer's paradise! Roof (2012) and Lennox HVAC (2013) are in excellent condition. Extras include a sprinkler system, Centricon pest control, and an extra parking pad. Work area in garage! This home is a must see!
$1,327,341
2316 Horsetree Place Decatur, AL 35601
- Type:
- Single Family
- Sq.Ft.:
- 7,589
- Status:
- Active
- Beds:
- 5
- Year built:
- 1967
- Baths:
- 4.00
- MLS#:
- 21869723
- Subdivision:
- Metes And Bounds
ADDITIONAL INFORMATION
Welcome home! The grand foyer invites you and your guests inside to this peaceful retreat where you’ll find detailed crown molding and luxury finishes throughout the estate. The large living areas and recreational areas make this home built to entertain. The kitchen is equipped with top-of-the-line appliances and custom cabinetry- complete with all the storage you could possibly need. The primary bedroom is secluded- while the bathroom offers a spa-like experience. Upstairs you’ll find oversized bedrooms, along with another living area. Outback features an inground pool and AMAZING entertaining space! This estate is the perfect blend of luxury, comfort and quality craftmanship.
$266,000
1711 Summerlane Decatur, AL 35601
- Type:
- Single Family
- Sq.Ft.:
- 2,278
- Status:
- Active
- Beds:
- 3
- Lot size:
- 0.4 Acres
- Year built:
- 1962
- Baths:
- 1.75
- MLS#:
- 21869574
- Subdivision:
- Penny Acres
ADDITIONAL INFORMATION
Charming 3-bed, 2-bath home on a spacious, shaded lot with mature trees. Features a large living room and dining room, plus a den with fireplace. More living space in the expansive sunroom with a new air/heat unit (installed 8/24). Includes a versatile flex room, perfect for a home office. Two outbuildings, one with power, provide ample storage. Conveniently located near Eastwood School and Pointe Mallard Park. Don't miss this gem!
$280,000
810 Rigel Drive Decatur, AL 35603
- Type:
- Single Family
- Sq.Ft.:
- 2,370
- Status:
- Active
- Beds:
- 4
- Lot size:
- 0.36 Acres
- Year built:
- 1978
- Baths:
- 2.25
- MLS#:
- 21869431
- Subdivision:
- Longleaf Estates
ADDITIONAL INFORMATION
GREAT LOCATION IN AN ESTABLISHED NEIGHBORHOOD Conveniently located to ALL necessities of everyday life, as well as to great restaurants and shops that offer a great variety no matter your taste and style. If shopping isn't for you but enjoy the outdoors, the City of Decatur offers 27 parks for your enjoyment including Wheeler Wildlife Refuge. The neutrally painted home is sure to go with any style; it has plenty of great features such as a gas log fireplace with built-ins, great for decorating for the holidays. A spacious bonus room that can be used as a secondary living room or family room. The kitchen checks all of the boxes with granite counters, double ovens, drop in cooktop and island.
$1,050,000
3418 Highland Drive SW Decatur, AL 35603
- Type:
- Single Family
- Sq.Ft.:
- 4,950
- Status:
- Active
- Beds:
- 4
- Lot size:
- 1 Acres
- Year built:
- 2007
- Baths:
- 4.50
- MLS#:
- 21869438
- Subdivision:
- Chapelhill Estates
ADDITIONAL INFORMATION
Timeless elegance is one of the best terms to describe this gorgeous home in Chapel Hill Estates. Featuring quality craftsmanship and luxury finishes, this one of a kind home combines classic elements with modern conveniences. The gourmet kitchen is the center of the home & is a chef's dream w/expansive island, quartzite countertops, 6 burner commercial style gas range, beverage cooler & double dishwashers. Retreat to the spacious primary suite with its spa-like bath & walk-in closet. With multiple indoor & outdoor living spaces, this home was designed for entertaining! Don't miss your opportunity to own this one of a kind property.
- Type:
- Single Family
- Sq.Ft.:
- 2,655
- Status:
- Active
- Beds:
- 4
- Year built:
- 1988
- Baths:
- 2.50
- MLS#:
- 21869342
- Subdivision:
- Pointe Mallard Estates
ADDITIONAL INFORMATION
Welcome to this charming fam. home, perfect for summer enjoyment with your own pool! Located in PT Mallard neighborhood, you’ll appreciate the amenities, including a clubhouse, comm. pool, tennis courts, & playgrounds, all near walking trails & a golf course. This lovely home features 4 spacious BDs & 2.5 BAs. The primary BA includes a whirlpool tub, his & her closets, & dbl sinks, while the hall BA offers dbl sinks & a linen closet. An office/craft rm is conveniently located upstairs. The main lvl showcases a formal dining rm with beautiful Brazilian cherry flooring & an eat-in kitchen with granite countertops, stainless appliances, & dbl ovens, all overlooking the pool & & screened porch.
- Type:
- Townhouse
- Sq.Ft.:
- 1,390
- Status:
- Active
- Beds:
- 2
- Lot size:
- 0.11 Acres
- Year built:
- 1991
- Baths:
- 2.00
- MLS#:
- 21869111
- Subdivision:
- Autumnwood Townhomes
ADDITIONAL INFORMATION
This beautiful end unit townhome in Decatur Alabama has so to offer! a beautiful living space welcomes you as you enter the front door, complete with a gas log fireplace supported by a beautiful white mantle. Continuing through the home brings you to the kitchen where home-cooked meals (or microwaved frozen meals) are a must! Stay connected with a lovely dining space adjoining to the kitchen, or step outside under the covered patio to grill up your favorite meats and veggies! Find your sanctuary in the spacious master bedroom, or get some work done in the connected office/reading nook. This home comes complete with a New roof (2023) and HVAC (2021) It's all right here just waiting for you!
- Type:
- Single Family
- Sq.Ft.:
- 4,147
- Status:
- Active
- Beds:
- 4
- Year built:
- 1938
- Baths:
- 3.25
- MLS#:
- 21869064
- Subdivision:
- Albany Heritage
ADDITIONAL INFORMATION
A LIFESTYLE OF TIMELESS ELEGANCE AWAITS YOU IN THIS METICULOUSLY RESTORED HOME IN THE ALBANY HISTORIC DISTRICT. HAND-BLOWN GLASS WINDOWS IN THE BREAKFAST ROOM, CURATED BUILT-INS. THE GRAND DINING ROOM AND A SPACIOUS LIVING AREA WITH A COZY FIREPLACE AND ADJOINING STUDY ARE PERFECT FOR HOSTING GATHERINGS. EXQUISITE SUNROOM OVERLOOKS THE TRANQUIL IN-GROUND POOL, OR UNWIND IN BATHROOMS OUTFITTED WITH CARRARA MARBLE, PORCELAIN TILE, NEW VANITIES, AND BESPOKE LIGHTING. THE KITCHEN, BEAUTIFULLY RENOVATED, FEATURES EXPOSED ORIGINAL BRICK AND A LARGE ISLAND. PROPERTY INCLUDES A GUEST HOUSE, ADDING PRIVACY FOR GUESTS, FAMILY, OR POTENTIAL FOR RENTAL INCOME. HISTORIC CHARM WITH MODERN SOPHISTICATION.
- Type:
- Single Family
- Sq.Ft.:
- 3,798
- Status:
- Active
- Beds:
- 4
- Lot size:
- 0.16 Acres
- Year built:
- 1920
- Baths:
- 3.50
- MLS#:
- 21869032
- Subdivision:
- D L I & F C
ADDITIONAL INFORMATION
Back on mkt due to no fault of seller! Discover unparalleled elegance in this meticulously renovated 4-bedroom 4-bathroom home. Boasting a gourmet kitchen with stainless steel appliances and a butler's pantry, this residence is perfect for entertaining.Unwind in the spa-like master suite featuring a walk-in shower, garden tub, and ample closet space. Upstairs, a second master suite and additional bedrooms offer privacy and comfort.Enjoy outdoor living on multiple porches or relax in the unfinished basement, complete with a storm shelter. Modern conveniences include Bluetooth speakers in most bathrooms, a dual gas HVAC system, and foam insulation for energy efficiency.Virtual tour available.
- Type:
- Single Family
- Sq.Ft.:
- 2,903
- Status:
- Active
- Beds:
- 4
- Year built:
- 1981
- Baths:
- 2.50
- MLS#:
- 21868882
- Subdivision:
- Pointe Mallard Estates
ADDITIONAL INFORMATION
Must see this 4 bedroom, 2.5 bath on a corner lot with lots of updates! Lots of hardwood-look flooring, cozy fireplace in the den and owner suite. Some fresh paint, new vinyl siding on 2nd story, painted kitchen cabinets, new backsplash, carpet on stairs and upstairs hallway, and more. Large rooms, screened porch, fenced backyard, 2 car garage. Easy access to Point Mallard walking, biking parks and playgrounds.
$289,058
3014 Lea Lane SE Decatur, AL 35603
- Type:
- Single Family
- Sq.Ft.:
- 1,620
- Status:
- Active
- Beds:
- 3
- Lot size:
- 0.17 Acres
- Baths:
- 2.00
- MLS#:
- 21868789
- Subdivision:
- Hollon Meadow
ADDITIONAL INFORMATION
Closing Costs available with preferred lender” Conditions apply This cozy, one-level home lies a modern use of space. From the kitchen’s large island to the family room’s spacious open-concept, you’re surrounded by owner-centric design. The Master Suite features a beautiful bathroom layout. The two-car garage gives you extra storage space, and the large covered back porch overlooks a pond encourages you to sit down, relax and enjoy the view. Included upgrades: Granite countertops, Luxury Vinyl Plank flooring thru out, includes 5' fiberglass shower with framed door, gutters and downspouts, pull down kitchen faucet, 36" kitchen cabinets and tray ceiling in Family and Master with ceiling fans
- Type:
- Single Family
- Sq.Ft.:
- 1,927
- Status:
- Active
- Beds:
- 3
- Baths:
- 2.00
- MLS#:
- 21868701
- Subdivision:
- Braswell
ADDITIONAL INFORMATION
Beautifully kept home on quiet cul-de-sac convenient to schools, shopping, entertainment and more. Large sunken living room welcomes you in to this 3bed/2bath home with large eat-in kitchen, cabinets galore and separate dining room. Spacious master suite with private access to back deck overlooking meadow and forest for the feel of a secluded retreat. Separate storage building, double garage and covered front porch. Lots to love about this one!
- Type:
- Single Family
- Sq.Ft.:
- 2,828
- Status:
- Active
- Beds:
- 3
- Year built:
- 1906
- Baths:
- 2.25
- MLS#:
- 21868516
- Subdivision:
- Dli&F Co Add 3
ADDITIONAL INFORMATION
*LESS that 30 minutes from REDSTONE ARSENAL in Huntsville, AL* This beautifully renovated HISTORIC home perfectly blends charm and modern updates. Recent improvements include NEW HVAC, insulation, siding, and fresh paint inside and out. The updated kitchen features an island with oversized drawers, offering both style and functionality. A spacious THREE-car garage with a NEW ROOF provides plenty of room for vehicles, a workshop, or even boat storage. Built in the early 1900s, this home retains original architectural details, like intricate moldings, and spacious living areas. Move-in ready, it's located in a vibrant, historic neighborhood with parks, shops, and dining nearby.
$475,000
722 Ferry Street Decatur, AL 35601
- Type:
- Single Family
- Sq.Ft.:
- 3,034
- Status:
- Active
- Beds:
- 3
- Lot size:
- 0.18 Acres
- Baths:
- 2.50
- MLS#:
- 21868376
- Subdivision:
- City Of Decatur
ADDITIONAL INFORMATION
Built in 1903 and beautifully updated, this stunning home has character, charm, and class. The gourmet kitchen has maple cabinets, granite counters, and recessed lighting- plus a butlers pantry. Some of the features include: Hardwood floors, 9.5' ceilings, gas log fireplace, screened porch, and upstairs balcony. The walk-up attic could be finished as a 3rd floor. There is also a partial basement, 2 side courtyards, and a detached workshop. This home is a special part of Decatur history.
- Type:
- Single Family
- Sq.Ft.:
- 2,543
- Status:
- Active
- Beds:
- 4
- Lot size:
- 0.36 Acres
- Year built:
- 1978
- Baths:
- 2.50
- MLS#:
- 21868101
- Subdivision:
- Pointe Mallard Estates
ADDITIONAL INFORMATION
Seller paying $10,000 toward Buyer Closing Costs & Rate Buydown! Completely REMODELED JUST LIKE NEW! 4 BR, 3 Baths, Move-in Ready. A MUST HOME TO SEE! New Roof, New Exterior Siding, Freshly Painted Exterior and Interior, Renovated Kitchen w/New Granite Countertops & Bar Area, Tile Backsplash, New SS Appliances; Refrigerator, ALL New Lighting Throughout Home, New LVP Flooring Throughout, New Updated Staircase, Updated Bathrooms w/New Vanities; Lights & Mirrors, Large Family Rm w/Fireplace Wet Bar w/New Granite Top, Renovated Master BR w/Fireplace, Huge Master Bath w/Lg Walk-in Tile Shower, New 10ft Double Vanity w/Granite Countertop, Makeup Area, New Mirrors; Lights, Lg Walk-in Closet.
- Type:
- Single Family
- Sq.Ft.:
- 1,800
- Status:
- Active
- Beds:
- 3
- Lot size:
- 2 Acres
- Year built:
- 1978
- Baths:
- 2.00
- MLS#:
- 21868023
- Subdivision:
- Metes And Bounds
ADDITIONAL INFORMATION
Welcome to this wonderful 3 bedroom 2 bath home on 2 acres that backs up to the Nature Preserve. Two car attached garage, 2 car detached garage/workshop. Spacious family room, Large eat in kitchen, 3 good size bedrooms, relax on the wonderful covered back patio. HVAC is approx. 3 years old and works well, roof is approx. 7 years old with no leaks, House is sold in as is condition. The house is dated and needs updates but is a nice floor plan on gorgeous land!
- Type:
- Single Family
- Sq.Ft.:
- 2,260
- Status:
- Active
- Beds:
- 3
- Year built:
- 1940
- Baths:
- 2.25
- MLS#:
- 21868018
- Subdivision:
- Old Decatur
ADDITIONAL INFORMATION
Historic District! 3 bedrooms with 2.5 baths, new plumbing and electrical, tankless water heater, stainless steel appliances to include a gas stove, large laundry room, 2 living spaces, butler's pantry, luxury master bath with walk-in closet, original hardwoods, and so much more! Brand new HVAC system in the upstairs and sunroom! Close to parks, 2 boat harbors, downtown shops and dining, and river bridge make this home perfect for your daily commute, or for the outdoor enthusiast. 2 lots being sold together allow for off street parking!
- Type:
- Single Family
- Sq.Ft.:
- 4,300
- Status:
- Active
- Beds:
- 4
- Lot size:
- 1 Acres
- Year built:
- 2002
- Baths:
- 3.00
- MLS#:
- 21867944
- Subdivision:
- Chula Vista Estates
ADDITIONAL INFORMATION
Beautiful brick home on serene woodsy setting with access to private lake. 4 bedrooms, 3 baths. This one is totally loaded with extras and recently remodeled. Fabulous kitchen with Cafe appliances with dbl ovens, gas cooktop, wine chiller, and all the goodies. Huge island for prep or entertaining. Open floorplan with split bedroom plan. Owner suite has huge walk in shower with open concept and freestanding tub that has heated floor and floor drains plus walk in closet. View of wildlife in backyard are great from this room. Woodburning fireplace and awesome walk out basement with tons of storage is great for multi family living. New deck on back and outbuilding. Dbl attached garage.
$214,900
4025 Ryan Drive SW Decatur, AL 35603
- Type:
- Single Family
- Sq.Ft.:
- 1,209
- Status:
- Active
- Beds:
- 3
- Lot size:
- 0.18 Acres
- Year built:
- 2024
- Baths:
- 2.00
- MLS#:
- 21867871
- Subdivision:
- Glenmont Acres
ADDITIONAL INFORMATION
The RC Wright plan is designed to offer an attractive and functional living space with a focus on curb appeal. This home features an open floor plan with 3 bedrooms, 2 bathrooms, a spacious master suite, and a stunning kitchen fully equipped with energy-efficient appliances. The layout of the RC Wright plan emphasizes the open floor concept, allowing for a seamless flow between different living spaces. Builder to Pay UP to $8,000 in Closing Costs with the Preferred Lender!
$229,900
4029 Ryan Drive SW Decatur, AL 35603
- Type:
- Single Family
- Sq.Ft.:
- 1,355
- Status:
- Active
- Beds:
- 3
- Lot size:
- 0.2 Acres
- Year built:
- 2024
- Baths:
- 2.00
- MLS#:
- 21867870
- Subdivision:
- Glenmont Acres
ADDITIONAL INFORMATION
Under Construction-The Foster II plan is rich with curb appeal with its welcoming front porch and front yard landscaping. This home features an open floor plan with 3 bedrooms, 2 bathrooms, and a large living room. Also enjoy an open dining area, and a charming kitchen fully equipped with energy-efficient stainless steel appliances, generous counter space, and a convenient pantry for the adventurous home chef. Builder to Pay UP to $8,000 in Closing Costs with the Preferred Lender!
- Type:
- Single Family
- Sq.Ft.:
- 1,480
- Status:
- Active
- Beds:
- 3
- Lot size:
- 0.18 Acres
- Year built:
- 2024
- Baths:
- 2.00
- MLS#:
- 21867864
- Subdivision:
- Valley Park
ADDITIONAL INFORMATION
Proposed Construction-The lovely RC Ross plan is packed with curb appeal with its welcoming covered front porch and inviting front yard landscaping. This home features an open floor plan with 3 bedrooms, 2 bathrooms, an expansive family room, and an eat-in kitchen fully equipped with energy-efficient appliances, ample counter space, and a roomy pantry. Plus, a covered entryway. Learn more about this home today!
- Type:
- Single Family
- Sq.Ft.:
- 3,353
- Status:
- Active
- Beds:
- 4
- Year built:
- 1995
- Baths:
- 3.50
- MLS#:
- 21867819
- Subdivision:
- Willow Tree
ADDITIONAL INFORMATION
Welcome home to Willow Tree Subdivision. This extraordinary full brick low maintenance home is ready for new owners. Enjoy your morning coffee or an afternoon nap on your welcoming back porch. Cook all your favorite meals in the open chef's kitchen with island, granite and breakfast area. The inviting living area with gas FP awaits a large family gathering. Large downstairs master with huge glamour bath. Downstairs study and formal dining. Additional upstairs master suite, craft room/office and 2 more bedrooms for the kids and your guests. Attached 2 car garage, Detached garage/workshop with bonus room above. Convenient to schools, shopping and 565/65. No HOA fees.
- Type:
- Single Family
- Sq.Ft.:
- 3,320
- Status:
- Active
- Beds:
- 4
- Lot size:
- 2.9 Acres
- Year built:
- 1993
- Baths:
- 3.50
- MLS#:
- 21867787
- Subdivision:
- Metes And Bounds
ADDITIONAL INFORMATION
Incredible custom built full brick home on 3+- gorgeous acres. Enjoy the country ambiance within 5 miles of dining, grocery, shopping & excellent schools. Welcome guests w spacious foyer w elegant dining rm & living rm. Enjoy warm fires in the living rm & quaint sunrm/office. Cozy side porch is accessible from sunrm/office or primary suite. Enjoy privacy while overlooking the lush side yard. Enjoy cooking in a chef inspired kitchen w adorable gathering rm & additional cozy fireplace. Primary Suite is oversize with two walk in closets & spacious bath. Lndry room is conveniently located off the primary suite & kitchen. Three spacious bdrms w walk in closets! Three car garage w lg h/c bonus!
Decatur Real Estate
The median home value in Decatur, AL is $235,530. This is higher than the county median home value of $197,200. The national median home value is $338,100. The average price of homes sold in Decatur, AL is $235,530. Approximately 59.34% of Decatur homes are owned, compared to 32.58% rented, while 8.08% are vacant. Decatur real estate listings include condos, townhomes, and single family homes for sale. Commercial properties are also available. If you see a property you’re interested in, contact a Decatur real estate agent to arrange a tour today!
Decatur, Alabama has a population of 57,303. Decatur is less family-centric than the surrounding county with 25.59% of the households containing married families with children. The county average for households married with children is 28.38%.
The median household income in Decatur, Alabama is $52,539. The median household income for the surrounding county is $56,128 compared to the national median of $69,021. The median age of people living in Decatur is 40.6 years.
Decatur Weather
The average high temperature in July is 89.4 degrees, with an average low temperature in January of 30.2 degrees. The average rainfall is approximately 53.6 inches per year, with 1.5 inches of snow per year.


