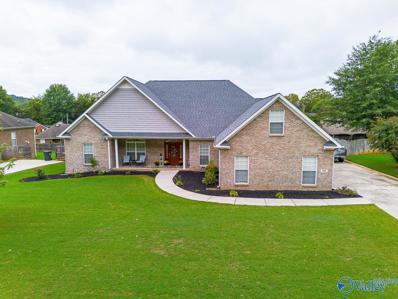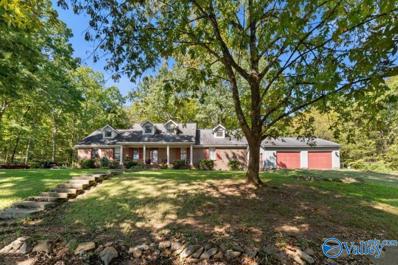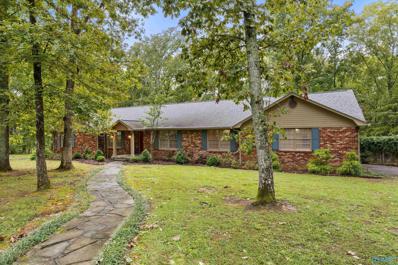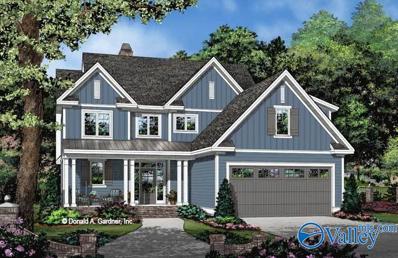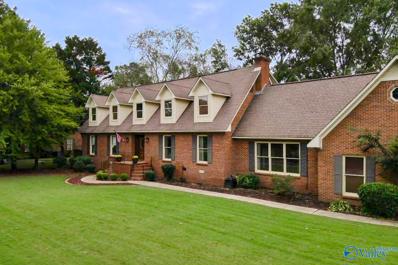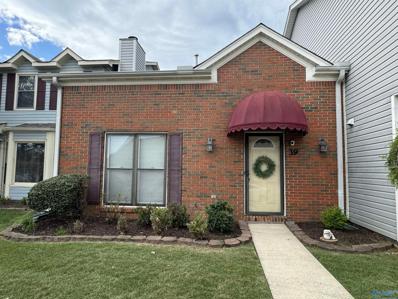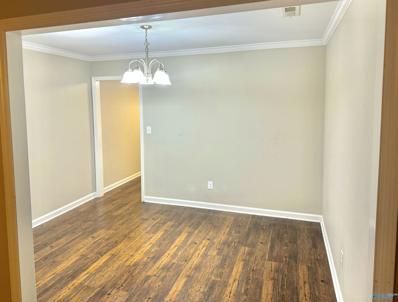Decatur AL Homes for Sale
$439,900
90 Amber Way Decatur, AL 35603
- Type:
- Single Family
- Sq.Ft.:
- 2,919
- Status:
- Active
- Beds:
- 4
- Year built:
- 2007
- Baths:
- 3.50
- MLS#:
- 21872327
- Subdivision:
- Cove Creek
ADDITIONAL INFORMATION
IMMACULATE 4 BEDROOM, 3.5 BATH WITH OFFICE + GAMEROOM WITH BUILT IN BUNKBEDS AND SUNROOM. UPDATED PAINT AND FLOORING. REMODELED KITCHEN WITH FRESH PAINT AND GRANITE COUNTERTOPS. TONS OF STORAGE AND KITCHEN SPACE. SPLIT FLOORPLAN W GLAMOUR OWNER SUITE W OVERSIZED JETTED TUB AND WALK IN SHOWER +FIREPLACE IN BEDROOM. 2 OTHER BEDROOMS ON MAIN LEVEL AS WELL. TALL CEILINGS, GAS LOG FIREPLACE IN GREATROOM, NEUTRAL COLORS THROUGHOUT. HUGE STORAGE OFF UPSTAIRS BEDROOM. WALK IN CLOSETS, TRIPLE ATTACHED GARAGE, FENCED BACKYARD, LARGE DECK AND MORE. HOA FOR POOL ONLY IS OPTIONAL AND THIS OWNER DOESNT PAY. THIS IS A MUST SEE!
$285,000
202 Red Bud Lane Decatur, AL 35603
- Type:
- Single Family
- Sq.Ft.:
- 2,124
- Status:
- Active
- Beds:
- 3
- Lot size:
- 1.3 Acres
- Year built:
- 1981
- Baths:
- 1.50
- MLS#:
- 21872289
- Subdivision:
- Metes And Bounds
ADDITIONAL INFORMATION
Welcome Home to this beautiful brick ranch on 1.3 acres. Located in a peaceful country setting in Priceville. This 3 bedroom/1.5 bath home features new flooring, updated kitchen cabinetry, and fresh interior painting. Spacious upstairs Bonus Room with many possibilities. Large outdoor patio for entertaining and cookouts. Call today!
- Type:
- Single Family
- Sq.Ft.:
- 3,119
- Status:
- Active
- Beds:
- 3
- Year built:
- 1971
- Baths:
- 2.50
- MLS#:
- 21872202
- Subdivision:
- Burningtree Mountain
ADDITIONAL INFORMATION
Nestled on a ~1.26 acre tree-filled lot, this inviting 3-Bd, 2.5-Bth home is full of warmth & charm. Gorgeous floors flow throughout, leading you to a cozy living room with custom built-ins. The kitchen is a delight, offering granite countertops & cozy eat-in nook. Relax in the spacious bonus room by the stove fireplace or enjoy the flexibility of an additional room for hobbies/work. The primary suite is a retreat, with a luxurious soaking tub, double vanities, & walk-in shower. The den, with its brick fireplace & garden window, overlooks the tranquil backyard, featuring a deck, pond, playground, treehouse, & 2-car detached garage, making this the perfect home!
- Type:
- Single Family
- Sq.Ft.:
- 2,227
- Status:
- Active
- Beds:
- 4
- Year built:
- 1960
- Baths:
- 2.00
- MLS#:
- 21872253
- Subdivision:
- Penny Acres
ADDITIONAL INFORMATION
Location, Location, Location. This updated 4 bed/2 bath home has been updated & ready for new owner. Featuring newer floors, paint (2024), kitchen, appliances & bathrooms (2022). The kitchen/ breakfast room features granite counter tops, ss range hood, a gas fireplace & plenty of room for everyone to gather. Large pantry or office off kitchen. All bedrooms & the bonus room have new carpet (2024). The bonus room is great for entertaining or relaxing. Located on a large corner lot, there is an attached 2 car covered carport & 2 detached buildings. Close to Point Mallard, shopping, restaurants & downtown. This one story ranch is easy living! New HVAC 2024 and partial new roof (2023).
$439,900
3007 Joseph Drive Decatur, AL 35603
- Type:
- Single Family
- Sq.Ft.:
- 2,438
- Status:
- Active
- Beds:
- 3
- Baths:
- 2.50
- MLS#:
- 21872186
- Subdivision:
- Old River Manor
ADDITIONAL INFORMATION
Proposed Construction-3 BEDROOM 2.5 BATH PLUS BONUS BRICK HOME IN ONE OF DECATUR'S NEWEST SUBDIVISIONS. AMENITIES INCLUDE WOOD/LVP/TILE FLOORS, SMOOTH 9' CEILINGS, RECESSED LIGHTING, CROWN MOLDING, CEILING FANS IN LIVING AREA/BEDOOMS AND TANKLESS WATER HEATER. THE OPEN KITCHEN OFFERS STAINLESS APPLIANCES, GRANITE, TILED BACKSPLASH, GAS RANGE AND ISLAND. PRIVATE MASTER BEDROOM FEATURES WALK IN CLOSET, DOUBLE VANITY, AND TILED SHOWER. THE LIVING AREA FEATURES A GAS LOG FIREPLACE AND EXITS TO BACK PATIO.
$409,900
3005 Joseph Drive Decatur, AL 35603
- Type:
- Single Family
- Sq.Ft.:
- 1,958
- Status:
- Active
- Beds:
- 3
- Baths:
- 2.00
- MLS#:
- 21872185
- Subdivision:
- Old River Manor
ADDITIONAL INFORMATION
Proposed Construction-LOCATED IN ONE OF DECATUR'S NEWEST SUBDIVISIONS, MINUTES TO I65. 3 BEDROOM 2 BATH HOME FEATURING 9' SMOOTH CEILINGS, CROWN MOLDING, WOOD/TILE FLOOR, GAS LOG FIREPLACE AND COVERED PATIO. THE KITCHEN OFFERS GAS RANGE, ISLAND, CUSTOM CABINETS AND GRANITE. PRIVATE MASTER BDRM AND MASTER BATH WITH DOUBLE VANITY AND TILED SHOWER. COME MAKE THIS BEAUTY YOUR OWN, ON YOUR CHOICE OF AVAILABLE LOTS.
$449,900
3003 Joseph Drive Decatur, AL 35603
- Type:
- Single Family
- Sq.Ft.:
- 2,708
- Status:
- Active
- Beds:
- 4
- Baths:
- 4.25
- MLS#:
- 21872184
- Subdivision:
- Old River Manor
ADDITIONAL INFORMATION
Proposed Construction-4 BEDROOM 4.5 BATH HOME PLUS BONUS IN ONE OF DECATUR'S NEWEST SUBDIVISIONS. PRIME LOCATION AND CONVENIENT TO I65, MADISON AND HUNTSVILLE. WOOD/TILE FLOORS, 9FT+ SMOOTH CEILINGS, RECESSED LIGHTING, CROWN MOLDING GAS LOG FIREPLACE AND COVERED PATIO ARE JUST A FEW OF THE AMENTITIES. THE KITCHEN FEATURES CUSTOM CABINETS, GRANITE, STAINLESS APPLIANCES, GAS RANGE, TILED BACKSPLASH AND ISLAND. DOWNSTAIRS PRIVATE MASTER WITH WALKIN CLOSET, DOUBLE VANITY AND TILED SHOWER. 3 BEDROOM UP WITH ONE HAVING A PRIVATE BATH AND THE OTHER A JACK AND JILL. BONUS HAS FULL BATH.
$396,031
504 Walnut Street Decatur, AL 35601
- Type:
- Single Family
- Sq.Ft.:
- 2,569
- Status:
- Active
- Beds:
- 4
- Baths:
- 2.50
- MLS#:
- 21872151
- Subdivision:
- City Of Decatur
ADDITIONAL INFORMATION
Adorable 4-bedroom home is just waiting on you to call it home. Beautiful yard, cozy front porch for entertaining and convenient to EVERYTHING! The landscaping is well maintained and frames the house perfectly. The chef's kitchen features custom cabinets and stainless-steel appliances. With charming paint colors and crown molding throughout, no detail is overlooked. This is a MUST SEE. Listing contains two parcels: 03 04 17 3 011 006.000 & 03 04 17 3 011 007.000
$268,000
4013 Hudson Court Decatur, AL 35603
- Type:
- Single Family
- Sq.Ft.:
- 1,420
- Status:
- Active
- Beds:
- 3
- Year built:
- 2023
- Baths:
- 1.75
- MLS#:
- 21872097
- Subdivision:
- Glenmont Acres
ADDITIONAL INFORMATION
MAX upgrades on BEST lot in Glenwood Acres! Adjacent to a beautiful lake a fountain AND forest adjacent to the backyard - VIEWS from all angles. The f plan is open for simple and convenient living! Built in 2023 this "new built" has many upgrades, including a newly installed privacy fence & window treatment. The "Folmar" floor plan is one of the most desired because of the open floor plan, spacious kitchen & dining area. Incredible sunlight beams into this adorable home. The pri bedroom is located in the rear of the home w walk-in closet & lg en suite bath. Two additional bedrms are spacious & share a large full bath. Huge family room opens nicely to the spacious kitchen with large isla
$219,500
1006 Royal Drive Decatur, AL 35601
- Type:
- Single Family
- Sq.Ft.:
- 1,480
- Status:
- Active
- Beds:
- 3
- Year built:
- 1960
- Baths:
- 1.00
- MLS#:
- 21872059
- Subdivision:
- Buena Vista Estates
ADDITIONAL INFORMATION
Move-In Ready Home in SE Decatur!!! Walk thru this one and you'll fall in love with the remodel. The large bonus room is perfect for a 4th bedroom or any extra space need you could have... Brand New Kitchen w/ an eat at bar, tiled back-splash & New Appliances!!! Dining room space w/ the perfect view of your backyard. Gorgeous refinished hardwood floors in the living room and bedrooms. A covered deck in the tree lined backyard makes for the perfect retreat. The extended driveway offers plenty of parking. Super convenient to all that Decatur has to offer.
$224,900
226 Mckenzie Drive Decatur, AL 35603
- Type:
- Single Family
- Sq.Ft.:
- 1,328
- Status:
- Active
- Beds:
- 3
- Lot size:
- 0.19 Acres
- Baths:
- 2.00
- MLS#:
- 21871992
- Subdivision:
- Glenmont Acres
ADDITIONAL INFORMATION
Proposed Construction-The RC Greenfield is a beautifully designed 3-bedroom, 2-bath home that combines style and functionality. The modern kitchen flows seamlessly into the living and dining areas, ensuring easy interactions. The master suite offers a private retreat with a well-appointed in-suite bath. With a 2-car garage, you'll have ample space for parking and storage. Embrace the perfect blend of comfort and convenience with the RC Greenfield. Discover your dream home today! Builder will Pay Up to $8,000 in Closing Costs with Our Preferred Lender Lendlo Mortgage!
- Type:
- Single Family
- Sq.Ft.:
- 2,295
- Status:
- Active
- Beds:
- 3
- Lot size:
- 0.34 Acres
- Year built:
- 1959
- Baths:
- 2.00
- MLS#:
- 21871971
- Subdivision:
- Brookhaven
ADDITIONAL INFORMATION
3 bedroom 2 bath with large white cabinetry kitchen, huge den, formal living/dining combo, lots of hardwoods, spacious laundry, freshly cleaned carpet, dbl attached carport, screened patio, fenced backyard, large detached building/workshop with power, treed lot and more! This is a must see!
- Type:
- Single Family
- Sq.Ft.:
- 3,074
- Status:
- Active
- Beds:
- 5
- Lot size:
- 1.4 Acres
- Year built:
- 1968
- Baths:
- 3.50
- MLS#:
- 21871814
- Subdivision:
- Metes And Bounds
ADDITIONAL INFORMATION
Estate home on 1.4 acres with detatched garage, circular drive, covered RV parking, pool, 5 bedrooms (or 4 and an office), 3 1/2 baths, with LARGE family spaces. All this home is missing is a buyer with a vision and plan...SO MUCH POTENTIAL. Being sold AS IS WHERE IS with no repairs to be made by the seller. Convenient location in Decatur city limits just minutes to shopping, downtown and schools. Main floor has 2 living spaces, formal dining and large primary suite. Large rec/bonus room and sunroom that offers the perfect entertainment space. Also covered parking and a detatched garage with upstairs storage. Tree lined lot provides privacy galore! Opportunities are endless!
$210,000
306 Mark Street SW Decatur, AL 35601
- Type:
- Single Family
- Sq.Ft.:
- 1,861
- Status:
- Active
- Beds:
- 4
- Lot size:
- 0.23 Acres
- Year built:
- 1965
- Baths:
- 2.50
- MLS#:
- 21871803
- Subdivision:
- Larkwood
ADDITIONAL INFORMATION
Welcome home to this beautiful updated split-level gem. Step inside to discover refinished wood floors upstairs and new vinyl and laminate plank flooring downstairs. The open living room spaces are flooded with natural light. The kitchen features a sleek stainless steel sink, new cabinets and countertops, perfect for any home chef. The interior and exterior have been newly painted, giving the home a fresh look, inside and out. Downstairs, in the spacious walkout basement, you'll find new windows, a large bonus room, and an additional bedroom, offering flexibility for a growing family or guests. A huge laundry room makes daily chores a breeze. Step outside to enjoy your new 12x12 wood deck!
- Type:
- Single Family
- Sq.Ft.:
- 3,618
- Status:
- Active
- Beds:
- 4
- Baths:
- 3.50
- MLS#:
- 21871724
- Subdivision:
- Burningtree Estates
ADDITIONAL INFORMATION
THIS IS THE ONE!! Beautiful 4 Bedroom home, in the sought after Burningtree Estates. This home features beautiful hardwood floors with entertaining room galore. No detail is spared in this estate- you'll find decorative crown molding throughout along with recessed lighting. The oversized family room is the heart of the home and features vaulted ceilings with room for the whole family. You'll enjoy cooking in this chef's kitchen- offering both an eat in area and separate dining room. Outside you'll find a two-tiered deck, patio and screened in gazebo- an idyllic retreat! The primary bedroom is on the main level and easily blends privacy and elegance. The location is convenient to EVERYTHING!
- Type:
- Townhouse
- Sq.Ft.:
- 1,922
- Status:
- Active
- Beds:
- 3
- Year built:
- 1986
- Baths:
- 2.50
- MLS#:
- 21871793
- Subdivision:
- River Place Townhomes
ADDITIONAL INFORMATION
Charming Townhome in River Place with Views of the Tennessee River! Welcome to this beautiful 3 Bedroom 3 Bath home in convenient location just minutes from schools, shopping, park and downtown. The Great Room offers 2 story ceilings, abundant natural lighting and gas log fireplace. The Kitchen offers a generous layout with ample cabinet space, tile flooring, brkfst bar and Dining Area. Main level Master w/Full Bath, french doors lead to Sun Rm. Upstairs features 2 Bedrooms with access to Full Bath, BR 2 has walk in closet. Balcony/Loft Area overlooking the Great Rm. Enjoy the private outdoor space on the back deck with privacy fence; perfect for relaxing, or enjoying your morning coffee!
- Type:
- Single Family
- Sq.Ft.:
- 1,642
- Status:
- Active
- Beds:
- 3
- Year built:
- 2000
- Baths:
- 2.00
- MLS#:
- 21871767
- Subdivision:
- Oak Lea
ADDITIONAL INFORMATION
Well maintained Ranch Style Home!!! Conveniently located just around the corner from Chestnut Grove Elementary School and shopping areas. In Oak Lea Subdivision. This 3 bedroom 2 bath home has a great floor plan, covered back patio and double walk in closets in the master bedroom! Freshly painted and the dinning room has been upgraded to tile. Book your private tour today!
$221,000
1602 3rd Avenue SW Decatur, AL 35601
- Type:
- Single Family
- Sq.Ft.:
- 1,912
- Status:
- Active
- Beds:
- 3
- Year built:
- 1962
- Baths:
- 1.75
- MLS#:
- 21871664
- Subdivision:
- Brookhaven
ADDITIONAL INFORMATION
This charming three-bedroom house boasts a welcoming atmosphere with its full brick exterior and durable metal roof. Inside, you'll find a spacious living room perfectly complemented by a cozy family room with fireplace. Wood floors in the LR, FR and all bedrooms. A detached garage plus a 2 car attached carport adds to the property’s appeal, providing ample storage and parking space.
- Type:
- Townhouse
- Sq.Ft.:
- 1,314
- Status:
- Active
- Beds:
- 2
- Baths:
- 2.00
- MLS#:
- 21871607
- Subdivision:
- Austinville
ADDITIONAL INFORMATION
This delightful townhouse greets you with warmth, showcasing beautifully upgraded living spaces. A charming front porch leads to the greatrm and dining rm, a corner fireplace, hardwood floors, and recessed lighting. The kitchen is designed for entertaining, boasting a central island, ample cabinetry and new stove and refrigerator! Large hidden pantry, laundry rm, Washer&dryer convey! Split bedrm plan provides spacious accommodations, including generous bedrms & unbelievably large walk-in master closetAdditional highlights include new windows, new hardwood flooring, water heater, fixtures and faucets. Unwind on the tranquil covered patio w/ new vinyl & wrought iron fencing, garage and parking
$187,391
313 Clark Street Decatur, AL 35601
- Type:
- Townhouse
- Sq.Ft.:
- 1,277
- Status:
- Active
- Beds:
- 2
- Year built:
- 1992
- Baths:
- 2.00
- MLS#:
- 21871525
- Subdivision:
- Autumnwood Townhomes
ADDITIONAL INFORMATION
LOCATION, LOCATION, LOCATION!!! Welcome home to Autumnwood Townhome Estates! This cozy two-bedroom home is close and convenient to shopping and dining galore! This adorable estate offers an idyllic retreat while still being close to all the action. Warm yourself by the elegant fireplace. The dining room is the heart of the home and features room to entertain. WELCOME HOME!!
- Type:
- Single Family
- Sq.Ft.:
- 1,328
- Status:
- Active
- Beds:
- 3
- Lot size:
- 0.18 Acres
- Baths:
- 2.00
- MLS#:
- 21871484
- Subdivision:
- Valley Park
ADDITIONAL INFORMATION
The RC Greenfield is a beautifully designed 3-bedroom, 2-bath home that combines style and functionality. The modern kitchen flows seamlessly into the living and dining areas, ensuring easy interactions. The master suite offers a private retreat with a well-appointed in-suite bath. With a 2-car garage, you'll have ample space for parking and storage. Embrace the perfect blend of comfort and convenience with the RC Greenfield. Discover your dream home today! Builder will Pay Up to $8,000 in Closing Costs with Our Preferred Lender Lendlo Mortgage!
- Type:
- Single Family
- Sq.Ft.:
- 1,328
- Status:
- Active
- Beds:
- 3
- Lot size:
- 0.18 Acres
- Baths:
- 2.00
- MLS#:
- 21871483
- Subdivision:
- Valley Park
ADDITIONAL INFORMATION
Under Construction-The RC Greenfield is a beautifully designed 3-bedroom, 2-bath home that combines style and functionality. The modern kitchen flows seamlessly into the living and dining areas, ensuring easy interactions. The master suite offers a private retreat with a well-appointed in-suite bath. With a 2-car garage, you'll have ample space for parking and storage. Embrace the perfect blend of comfort and convenience with the RC Greenfield. Discover your dream home today! Builder will Pay Up to $8,000 in Closing Costs with Our Preferred Lender Lendlo Mortgage!
- Type:
- Single Family
- Sq.Ft.:
- 1,466
- Status:
- Active
- Beds:
- 3
- Lot size:
- 0.18 Acres
- Year built:
- 2024
- Baths:
- 2.00
- MLS#:
- 21871482
- Subdivision:
- Glenmont Acres
ADDITIONAL INFORMATION
Proposed Construction-Step into the RC Palisade, where modern elegance meets functional design. This inviting home boasts 3 bedrooms, 2 bathrooms, and a convenient 2-car garage. Enjoy a spacious master suite and a well-equipped kitchen featuring sleek, energy-efficient appliances, ample counter space, and a generous pantry. The open floor plan seamlessly connects living spaces, promoting a sense of openness and ease of movement. Explore the RC Palisade today! Builder will Pay Up to $8,000 in Closing Costs with Our Preferred Lender Lendlo Mortgage!
$279,000
2310 Auburn Drive Decatur, AL 35603
- Type:
- Single Family
- Sq.Ft.:
- 2,000
- Status:
- Active
- Beds:
- 3
- Baths:
- 2.00
- MLS#:
- 21871361
- Subdivision:
- Westmeade
ADDITIONAL INFORMATION
total makeover is complete to this spacious home, new kitchen, flooring, paint, HVAC, roof recently replaced. It has all been done to make moving in so easy on the new owner, this open floor plan home sits on a beautiful lot in a great part of Decatur it offers a large private covered patio with great shade for morning coffee or afternoon entertaining. you will love the open floor plan that brings all the living space together
- Type:
- Single Family
- Sq.Ft.:
- 4,186
- Status:
- Active
- Beds:
- 4
- Lot size:
- 1.04 Acres
- Year built:
- 2009
- Baths:
- 4.00
- MLS#:
- 21871279
- Subdivision:
- South Chapel Hill
ADDITIONAL INFORMATION
A must see, this home has all the extra special touches you see in a custom home. With 4186 square feet with a Kitchen that has granite, two pantries, beautiful wood cabinets with pull out drawers for easy access, double oven and LG appliances. Intricate trim and crown Moulding throughout the downstairs. Four bedrooms down and two large bonus rooms upstairs with full bath. 20x40 saltwater pool with a pool house that has a 1/2 bath and outside shower. Storage on the other side of the pool house, Oversized two car garage with a workshop inside the garage. Storage closets in every corner, laundry with large storage area and attic storage around most of upstairs house parameter.
Decatur Real Estate
The median home value in Decatur, AL is $235,530. This is higher than the county median home value of $197,200. The national median home value is $338,100. The average price of homes sold in Decatur, AL is $235,530. Approximately 59.34% of Decatur homes are owned, compared to 32.58% rented, while 8.08% are vacant. Decatur real estate listings include condos, townhomes, and single family homes for sale. Commercial properties are also available. If you see a property you’re interested in, contact a Decatur real estate agent to arrange a tour today!
Decatur, Alabama has a population of 57,303. Decatur is less family-centric than the surrounding county with 25.59% of the households containing married families with children. The county average for households married with children is 28.38%.
The median household income in Decatur, Alabama is $52,539. The median household income for the surrounding county is $56,128 compared to the national median of $69,021. The median age of people living in Decatur is 40.6 years.
Decatur Weather
The average high temperature in July is 89.4 degrees, with an average low temperature in January of 30.2 degrees. The average rainfall is approximately 53.6 inches per year, with 1.5 inches of snow per year.
