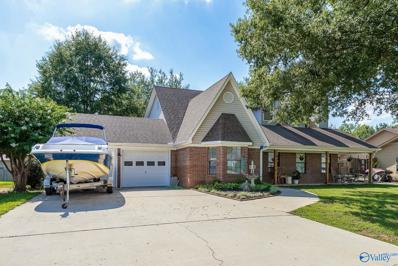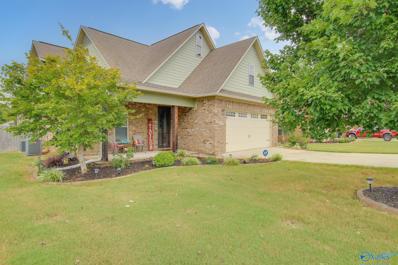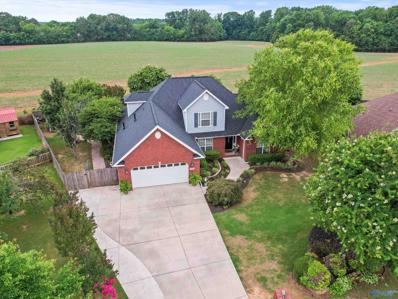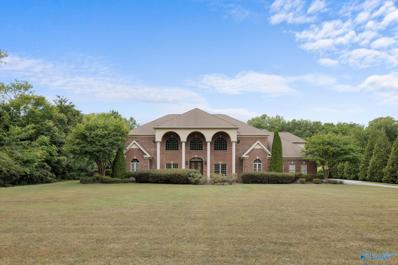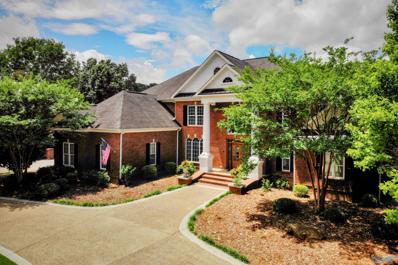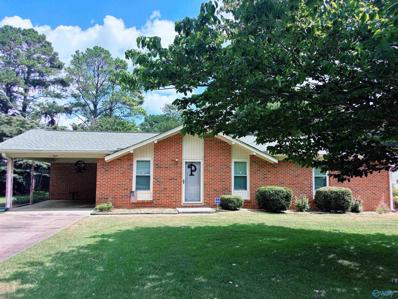Decatur AL Homes for Sale
- Type:
- Single Family
- Sq.Ft.:
- 2,706
- Status:
- Active
- Beds:
- 3
- Year built:
- 2007
- Baths:
- 2.50
- MLS#:
- 21867636
- Subdivision:
- Deerfoot Estates
ADDITIONAL INFORMATION
Beautiful 4 BD, 2.5 BA home with hardwood floors on the main level. The master suite boasts a fully renovated bathroom with a freestanding tub and a lavish tile shower. Tile flooring in baths and laundry room. Upstairs: 2 bedrooms plus bonus/4th bedroom. Enjoy the fabulous backyard with a covered porch, brick garden house, and grand brick fire pit. Perfect for entertaining!
- Type:
- Single Family
- Sq.Ft.:
- 3,199
- Status:
- Active
- Beds:
- 5
- Year built:
- 2006
- Baths:
- 4.00
- MLS#:
- 21867586
- Subdivision:
- The Glen At City View Farm
ADDITIONAL INFORMATION
IMAGINE WAKING UP IN THIS ELEGANT MANOR IN CITY VIEW ESTATES, WHERE EVERY DETAIL WHISPERS LUXURY. YOUR MORNING BEGINS IN A GOURMET KITCHEN WITH GRANITE COUNTERTOPS AND DOUBLE OVENS, PERFECT FOR CRAFTING A DELIGHTFUL BREAKFAST. THE PRIMARY SUITE BECKONS WITH A SPA-LIKE CERAMIC TILE SHOWER. FOUR ADDITIONAL BEDROOMS, WITH THREE ADDITIONAL BATHS, SPACIOUS! SPEND AFTERNOONS BY THE POOL OR IN THE AIRY BONUS ROOM UPSTAIRS. AS EVENING FALLS, GATHER IN THE GREAT ROOM WITH HARDWOOD FLOORS AND HIGH CEILINGS, OR ON THE TRANQUIL BACK PORCH OVERLOOKING SERENE PASTURES. WITH A STORM SHELTER AND PROXIMITY TO CITY AMENITIES, THIS HOME BLENDS SOPHISTICATION AND CONVENIENCE. THIS HOME WILL CAPTIVATE YOU!
- Type:
- Single Family
- Sq.Ft.:
- 2,621
- Status:
- Active
- Beds:
- 4
- Year built:
- 1991
- Baths:
- 2.50
- MLS#:
- 21867453
- Subdivision:
- Oak Lea
ADDITIONAL INFORMATION
Welcome to the best of what Oak Lea has to offer- on a cul-de-sac!! This two-story traditional home has everything you're looking for. Featuring Oak floors throughout, large bedrooms-all with ceiling fans, and detailed landscaping. The primary suite offers large his and her closets, along with a separate garden tub and shower. The chef's kitchen has cabinet and counterspace galore!! Double ovens and a breakfast bar are ideal for entertaining. Large, mature trees surround the estate. The deck is the perfect family gathering spot. Move in ready-- WELCOME HOME!!
- Type:
- Single Family
- Sq.Ft.:
- 2,944
- Status:
- Active
- Beds:
- 4
- Lot size:
- 0.28 Acres
- Year built:
- 1988
- Baths:
- 2.50
- MLS#:
- 21868011
- Subdivision:
- Dunbarton
ADDITIONAL INFORMATION
Fall in love with this welcoming 2,900 sqft family home in the Chestnut Grove School District! Freshly painted with brand-new countertops, subway tile, every corner of this home feels fresh and inviting. The primary bedroom on the lower level offers a private, cozy retreat. The large airy rooms throughout are perfect for hosting family gatherings. Outside, the spacious fenced-in backyard is ready for endless fun and relaxation. Conveniently located near top schools, shopping, and dining, this home is the perfect blend of comfort, style, and convenience. Your new adventure starts here!
$249,999
214 Skidmore Road Decatur, AL 35603
- Type:
- Single Family
- Sq.Ft.:
- 1,575
- Status:
- Active
- Beds:
- 4
- Lot size:
- 0.5 Acres
- Year built:
- 1977
- Baths:
- 1.50
- MLS#:
- 21867338
- Subdivision:
- Priceville
ADDITIONAL INFORMATION
Great move in ready home in Priceville located centrally for commuters to Huntsville, Decatur or Birmingham! This full brick home has so much to offer including 3/4 bedrooms or flex room, 1 1/2 bathrooms, half acre lot with fenced in back yard, storage building, covered wide front porch and large covered back patio. Living room, den and frex rooms give you plenty of options. Fireplace was wood and is converted to gas logs.
- Type:
- Townhouse
- Sq.Ft.:
- 1,800
- Status:
- Active
- Beds:
- 3
- Year built:
- 1989
- Baths:
- 2.50
- MLS#:
- 21867233
- Subdivision:
- Westmeade
ADDITIONAL INFORMATION
FRESHLY UPDATED PAINT- 3 BR 2.5 Bath Townhome in located on a desirable corner lot-this property features a spacious Master BR conveniently situated on main level includes a large walk in closet-double vanity-tiled whirlpool/Shower tub making it perfect for easy living-ENJOY the updated vinyl windows-fresh paint & laminate floors that bring a modern touch to this cozy residence-oversized 2 BRS upstairs w/full bath-ample counter space in the Kitchen including refrigerator-Privacy vinyl fenced backyard complete with separate dog enclosure for your pets-1 car side entry attached Garage-this HOME is deal for families & within the highly sought after Julian Harris Elementary school district-
- Type:
- Single Family
- Sq.Ft.:
- 1,917
- Status:
- Active
- Beds:
- 3
- Lot size:
- 0.31 Acres
- Year built:
- 1966
- Baths:
- 2.00
- MLS#:
- 21867055
- Subdivision:
- Brookhaven
ADDITIONAL INFORMATION
Seller offers $10,000 cash credit at close for buyer renovations and/or updates. 1966 single family home with 3 beds, 2 full baths, dining room, formal and family room on a 0.31 acre lot. A Workshop/Storage room is connected to the car port. The property has been remodeled in 2017, adding new kitchen appliances, new flooring (LVP, tiles, and carpet) throughout, updated bathrooms, and a new roof. A new Water heater was installed in 2021, and new windows have been added in 2023.
- Type:
- Single Family
- Sq.Ft.:
- 3,780
- Status:
- Active
- Beds:
- 3
- Lot size:
- 1.39 Acres
- Baths:
- 2.50
- MLS#:
- 21866928
- Subdivision:
- Oak Lea
ADDITIONAL INFORMATION
This spacious 1.39 acre house is situated in a serene and picturesque location. The house boasts a total of 3 bedrooms and includes an office, providing ample space for a growing family or accommodating guests. Each bedroom is designed with comfort in mind, featuring large windows that allow natural light to flood the rooms. One of the standout features of this house is the sunroom, which offers a tranquil space to relax and enjoy the surrounding views. Whether you want to bask in the sunlight or curl up with a good book, the sunroom provides a peaceful retreat.
- Type:
- Townhouse
- Sq.Ft.:
- 1,940
- Status:
- Active
- Beds:
- 3
- Lot size:
- 0.12 Acres
- Baths:
- 2.50
- MLS#:
- 21866849
- Subdivision:
- River Road Estates
ADDITIONAL INFORMATION
END UNIT and Former Model Home Welcome to the Covington! In this modern townhome floor plan, you’ll find a welcoming, open-concept layout. The gathering room features expansive windows, providing generous natural light throughout the main floor. The courtyard and convenient breezeway to the garage gives ample space for outdoor entertaining or relaxation. Upstairs, you’ll find a flexible loft area, two additional bedrooms and a full a bath. Upgrades include: oversize tile shower with frameless glass door, Hardwood flooring in the main areas, Hardwood stair treads, granite countertops in the kitchen and bathrooms, oversize trim and decorative feature walls, trey ceiling and ship lap.
$395,000
408 Henderson Road Decatur, AL 35603
- Type:
- Single Family
- Sq.Ft.:
- 1,754
- Status:
- Active
- Beds:
- 4
- Lot size:
- 5.11 Acres
- Year built:
- 1962
- Baths:
- 2.00
- MLS#:
- 21866816
- Subdivision:
- Metes And Bounds
ADDITIONAL INFORMATION
Charming mini farm property with no restrictions! This beautiful 4 bed, 2 bath ranch style house sits on 5 acres, offering a serene country setting yet conveniently close to Decatur, Priceville, Huntsville, and I65. Recent updates include fresh paint and all new kitchen appliances; washer & dryer included. Relax in the new hot tub or cool off in the above ground pool during your evenings. The property features 3 spacious barns ideal for farm animals or storage. Don't miss out on this opportunity! Buyer to verify all information.
- Type:
- Single Family
- Sq.Ft.:
- 3,459
- Status:
- Active
- Beds:
- 3
- Lot size:
- 5.5 Acres
- Baths:
- 2.50
- MLS#:
- 21866625
- Subdivision:
- Metes And Bounds
ADDITIONAL INFORMATION
A one of a kind mini farm/estate on 5.5 acres inside the city limits with a 40x48 barn and 50x55 pole barn both with electricity and water. This property also features a large kitchen with granite counter tops and custom cabinets,Large master suite with gas fireplace on first floor and a saltwater pool installed in 2020! Lots of updates including new HVAC and roof in 2024, as well as your own personal tee box for a driving range. Enjoy the privacy of estate living while being conveniently located within 10 min of shopping and dining!
- Type:
- Townhouse
- Sq.Ft.:
- 1,648
- Status:
- Active
- Beds:
- 2
- Year built:
- 1989
- Baths:
- 2.00
- MLS#:
- 21866571
- Subdivision:
- Lake Morgan Townhomes
ADDITIONAL INFORMATION
End Unit two story townhome priced to sell! The owner's suite and large bathroom are upstairs for total privacy! A formal dining room, galley kitchen, great room and another bath and bedroom are on the main floor. The great room has a vaulted ceiling and so much room. There is a side entrance to the outside fenced patio with new covered arbor. Enjoy your morning coffee in this fenced area. A one car garage will store your extras or perfect getting out of your car in complete safety. See it today!
$390,000
55 Nicole Drive Decatur, AL 35603
- Type:
- Single Family
- Sq.Ft.:
- 2,862
- Status:
- Active
- Beds:
- 5
- Lot size:
- 0.25 Acres
- Year built:
- 2010
- Baths:
- 3.00
- MLS#:
- 21866290
- Subdivision:
- Shadow Mountain
ADDITIONAL INFORMATION
Experience the perfect blend of elegance, comfort, & convenience in this exceptional home with it's inviting open concepts and beautiful features and trim throughout. Most of the bedrooms are on the main level, with 2 large versatile rooms upstairs that can easily serve as a bonus room and theater room. This home also features a large screened in back porch and is only 5 minutes away from I65 and ensures an easy commute to one of the fastest growing cities that is home to the Huntsville Arsenal. Don't miss your opportuity to own this remarkable home.
- Type:
- Single Family
- Sq.Ft.:
- 4,300
- Status:
- Active
- Beds:
- 4
- Lot size:
- 0.56 Acres
- Year built:
- 1934
- Baths:
- 3.50
- MLS#:
- 21866415
- Subdivision:
- Dli&F Co Add 3
ADDITIONAL INFORMATION
(OPEN HOUSE SUNDAY 10-6-24 FROM 1PM TO 5 PM) Historical home on Grant Street in The heart of Decatur. Welcome home , step into this historical home with lots of charm. Beautifully crafted archways and arched windows and French doors & high ceilings with most of the original features. If you like to entertain, this home has tons of space inside and a summer house in the back courtyard for grilling and relaxing. This home sits on one of the largest lots in the city. It has an upstairs balcony for your morning coffee. There are two beautiful working wood fireplaces. Floors are hardwood and tile. Butlers pantry and tons of closet space.
- Type:
- Single Family
- Sq.Ft.:
- 2,227
- Status:
- Active
- Beds:
- 3
- Lot size:
- 0.67 Acres
- Year built:
- 1962
- Baths:
- 2.00
- MLS#:
- 21866414
- Subdivision:
- Sunset Acres
ADDITIONAL INFORMATION
This 3 bedroom 2 bath home located across from Austin Middle school is a must see. You will love the large updated eat-in kitchen. The interior features lots of space and an extra room that could be a 2nd living space, dining room, home office or whatever use you may have for it. The back yard has great entertaining space with an outdoor kitchen, separate patio and a pergola with grape vines, make your own wine. There are fruit trees and garden spaces as well. Not only is there a 2 car attached garage but a separate detached garage/shop great for your hobbies with entrance from front drive or alley way. Come see all this home has to offer for yourself.
- Type:
- Single Family
- Sq.Ft.:
- 2,522
- Status:
- Active
- Beds:
- 4
- Year built:
- 1985
- Baths:
- 2.75
- MLS#:
- 21865963
- Subdivision:
- Oak Lea
ADDITIONAL INFORMATION
Looking for a very well-built custom home on a large cul-de-sac lot? Loaded with trim work, built-ins, and smooth ceilings. This home features 4 bedrooms and 3 baths. The kitchen has lots of natural light, loaded with oak cabinets, eat at bar, double oven, and a huge pantry. All the rooms are very spacious. The great room has a wood burning fireplace, beams, and leads to a screened in porch that overlooks a park-like backyard. Lots of space in the laundry area with sink. There is also an oversized side entry garage. You have to see this one in person to appreciate the quality and feeling you get with this loved home.
- Type:
- Single Family
- Sq.Ft.:
- 2,460
- Status:
- Active
- Beds:
- 4
- Year built:
- 1965
- Baths:
- 3.00
- MLS#:
- 21865646
- Subdivision:
- Crestview Heights
ADDITIONAL INFORMATION
Charming bungalow at 2410 Crestview Drive SE! This 4-bedroom, 3-bath home boasts great curb appeal and features carpet, hardwood floors, a spacious family room, and kitchen with granite counters. Enjoy the luxury of 2 primary bedrooms. A standout feature is the man cave shop with a metal roof. Rear parking accessible via a working alley, plus a detached garden hot house and a 50 amp motor home hook-up. Located just 1/2 mile from Point Mallard Park, offering golf, baseball, tennis, an aquatic center, and a 2-mile river trail. This home blends comfort and convenience!
- Type:
- Single Family
- Sq.Ft.:
- 1,484
- Status:
- Active
- Beds:
- 3
- Lot size:
- 0.22 Acres
- Baths:
- 2.00
- MLS#:
- 21865586
- Subdivision:
- Hollon Meadow
ADDITIONAL INFORMATION
The Asheville’s large kitchen island overlooking the family room to its isolated Master Bedroom, we’ve designed this home with you in mind. The three bedrooms offer plenty of space for you and your guests. And the covered back porch extends your leisure time to the outdoors, ensuring that you’ve got the space to kick back after work. The home backs up to a pond that provides a relaxing view. Included upgrades: granite countertops, LVP in thru out, includes 5' fiberglass shower with door, gutters and downspouts, extra LED lighting in the family room, 36" kitchen cabinets which are painted white and a gas tankless water heater.
- Type:
- Single Family
- Sq.Ft.:
- 2,761
- Status:
- Active
- Beds:
- 4
- Year built:
- 2009
- Baths:
- 3.00
- MLS#:
- 21865552
- Subdivision:
- Burningtree Valley
ADDITIONAL INFORMATION
So much to love about this beautiful home in Burningtree. 4 beds 3 full baths on a cul-de-sac lot. Primary ensuite on the main floor w/ trey ceiling, LG walk in closet, jetted tub, & sep shower. To complete the main floor you'll find a 2nd guest bedroom & full bath, beautiful kitchen w/ Granite counter tops & pantry under stairwell, breakfast area, dining room, gas log fireplace, & laundry room w/ a utility sink. Upstairs features 2 bedrooms w/ walk in closets, a Jack & Jill bath, & a study. Relax on the covered back porch as you watch for deer roaming in the open field. Outdoors also features a privacy fence, detached shed, pergola, sprinkler system, & more. Storm shelter located in garage!
$1,100,000
3725 SW Woodtrail Decatur, AL 35603
- Type:
- Single Family
- Sq.Ft.:
- 5,237
- Status:
- Active
- Beds:
- 4
- Lot size:
- 1 Acres
- Year built:
- 2005
- Baths:
- 4.00
- MLS#:
- 21865462
- Subdivision:
- Woodtrail Estates
ADDITIONAL INFORMATION
Welcome to your dream home! This luxurious 4-bedroom, 5-bathroom estate sits on a sprawling 1-acre lot in the highly sought-after Woodtrail Estates. With a perfect blend of elegance and comfort, this grand two-story residence offers everything you could desire. Located on the main level, the spacious primary suite features a lavish en-suite bathroom, complete with a soaking tub, separate shower, and dual vanities. The heart of the home boasts a gourmet kitchen equipped with top-of-the-line stainless steel appliances, a large island, breakfast bar, custom cabinets, and stunning granite countertops throughout. Perfect for the culinary enthusiast.
$1,681,194
1631 Lake Cove Drive Decatur, AL 35603
- Type:
- Single Family
- Sq.Ft.:
- 8,282
- Status:
- Active
- Beds:
- 7
- Year built:
- 2006
- Baths:
- 4.50
- MLS#:
- 21864995
- Subdivision:
- Timberland Lake Estates
ADDITIONAL INFORMATION
WELCOME HOME!! This elegant estate has everything you're looking for and MORE. Featuring one-of-a-kind craftmanship, this home offers upscale luxury at every turn. The chef's kitchen showcases custom built cabinets with endless storage and a gas stove. Large scale entertaining is a dream with substantial living areas, a rec room and media room. Seven bedrooms offer privacy and comfort for the whole family. Outdoors you'll find breathtaking water views- complete with an outdoor kitchen and food prep center. Other features include a safe room, endless storage, two gas tankless water heaters, a library AND a study. The large community pool is right up the road- perfect for summer!
$274,000
1203 York Place SW Decatur, AL 35603
- Type:
- Single Family
- Sq.Ft.:
- 1,847
- Status:
- Active
- Beds:
- 3
- Year built:
- 1996
- Baths:
- 2.00
- MLS#:
- 21864987
- Subdivision:
- York Place
ADDITIONAL INFORMATION
Immaculate condition and ready for you to move in to this 3 bedroom/2 full bath home located in the quiet York Place subdivision. You will love the privacy and minimal traffic that only 1 entrance brings! This wonderful location on northern end of the Beltline is only 10 minutes to downtown Decatur & offers great access to 72/20 for those HSV commuters! This well planned home features a private owners retreat including a soaking tub & separate shower! Updated kitchen cabinets; countertops are upgraded laminate that look fantastic! An eat-in kitchen overlooks the backyard and leads to a serene patio where you can watch the sun set on the horizon!
- Type:
- Single Family
- Sq.Ft.:
- 1,260
- Status:
- Active
- Beds:
- 3
- Lot size:
- 0.5 Acres
- Year built:
- 1973
- Baths:
- 1.50
- MLS#:
- 21864923
- Subdivision:
- Pine Forest Estates
ADDITIONAL INFORMATION
Welcome to 108 Lucille Drive! Three bedroom/1.5 bath full brick home in Pine Forest Estates. This well-maintained one owner home in Flint has a large backyard with endless possibilities. Enjoy relaxing under the covered patio with ceiling fan. Property features several upgrades including roof and HVAC that are both less than 5 years old. In addition, home has new windows that open to the inside which will make cleaning them a breeze. Brand new hot water heater is a plus! This home has provides a cozy atmosphere in a quiet neighborhood while still being convenient to town. Don't miss out on this great home!
- Type:
- Single Family
- Sq.Ft.:
- 1,769
- Status:
- Active
- Beds:
- 3
- Year built:
- 2021
- Baths:
- 2.00
- MLS#:
- 21864890
- Subdivision:
- Windchase
ADDITIONAL INFORMATION
Practically new 3 bed, 2 bath 1769 sf home. Enjoy one level living at its finest. Eat in kitchen. Stainless kitchen appliances including refrigerator. Split floor plan with 2 bedrooms on left and primary bedroom on right. Walk-in shower, double vanity and separate tub in master. Tankless water heater. Cozy up to the electric fireplace in the living area. Enclosed heated and cooled back porch and large covered patio. Park in the large two car garage with workshop and extra storage space. Two Virtually staged photos in case you can't image the possibilities! Nice neighborhood. Convenient to shopping and restaurants. Fenced side yards. This is not a townhome. Low maintenance. No HOA.
- Type:
- Single Family
- Sq.Ft.:
- 1,564
- Status:
- Active
- Beds:
- 4
- Year built:
- 1966
- Baths:
- 2.25
- MLS#:
- 21863860
- Subdivision:
- Larkwood
ADDITIONAL INFORMATION
New opportunity! Back on the market at no fault of Sellers. Virtually staged photos of the living/dining area so you don't have to use your imagination on the furniture layout. Adorable completely renovated 1500 SF home with 4 Bedrooms, and 3 baths. NEW EVERYTHING: Roof, HVAC, appliances, cabinets, flooring, walls, sheetrock, paint, wiring, plumbing, light fixtures, blinds, doors, windows, etc., etc. Great home for a first time home buyer. LVP floors. One car garage. New exterior paint. Fenced back yard. Convenient to parks, shopping, restaurants and schools. Better hurry this one is to good to pass by.
Decatur Real Estate
The median home value in Decatur, AL is $235,530. This is higher than the county median home value of $197,200. The national median home value is $338,100. The average price of homes sold in Decatur, AL is $235,530. Approximately 59.34% of Decatur homes are owned, compared to 32.58% rented, while 8.08% are vacant. Decatur real estate listings include condos, townhomes, and single family homes for sale. Commercial properties are also available. If you see a property you’re interested in, contact a Decatur real estate agent to arrange a tour today!
Decatur, Alabama has a population of 57,303. Decatur is less family-centric than the surrounding county with 25.59% of the households containing married families with children. The county average for households married with children is 28.38%.
The median household income in Decatur, Alabama is $52,539. The median household income for the surrounding county is $56,128 compared to the national median of $69,021. The median age of people living in Decatur is 40.6 years.
Decatur Weather
The average high temperature in July is 89.4 degrees, with an average low temperature in January of 30.2 degrees. The average rainfall is approximately 53.6 inches per year, with 1.5 inches of snow per year.



