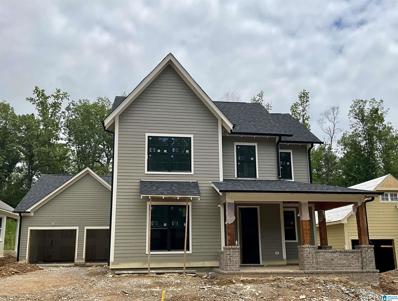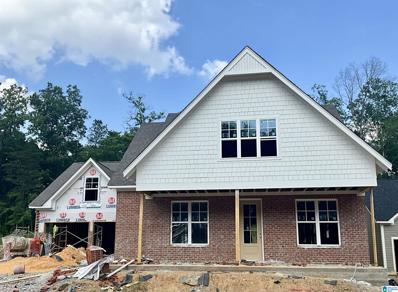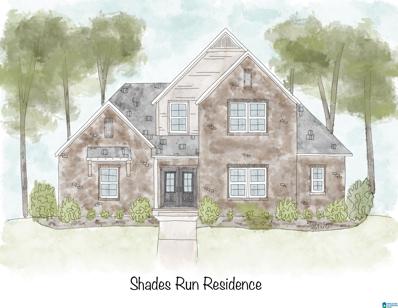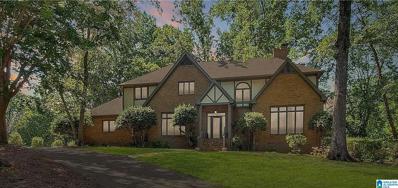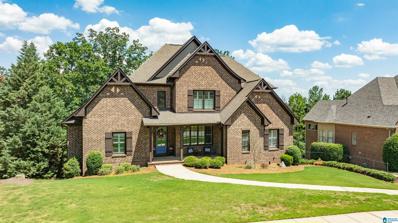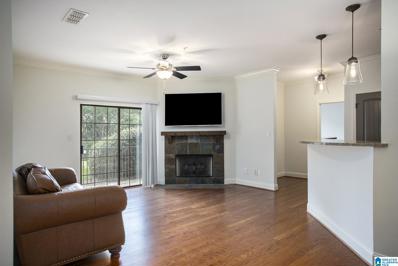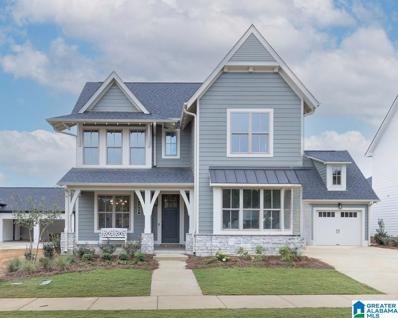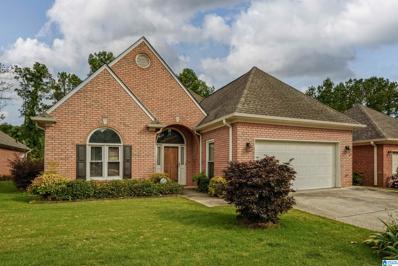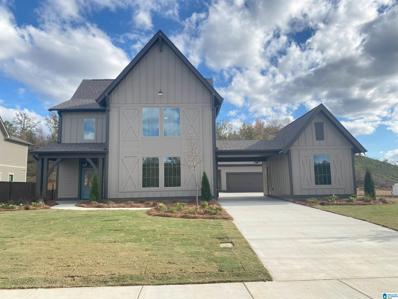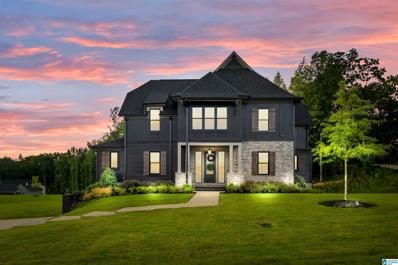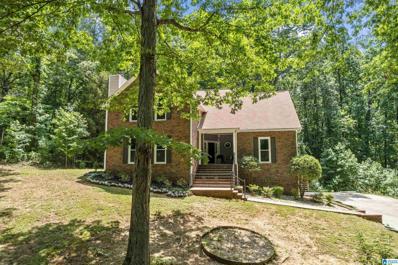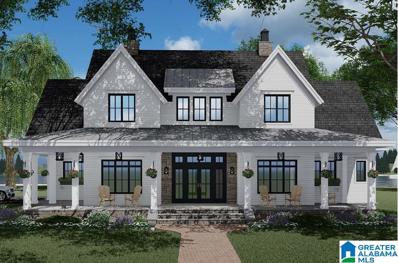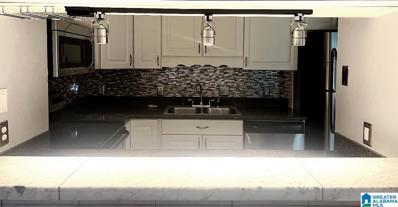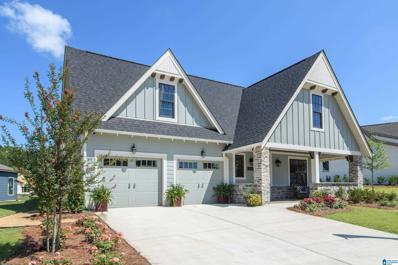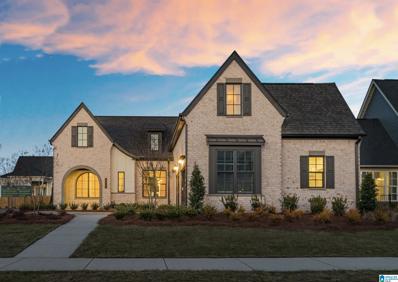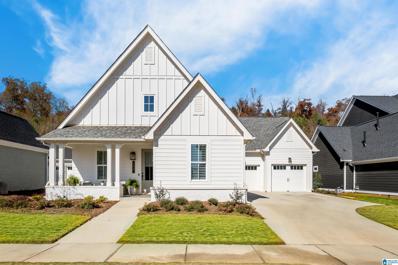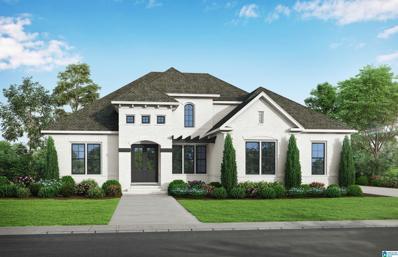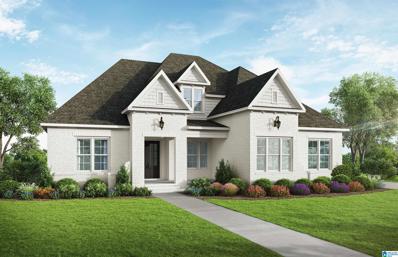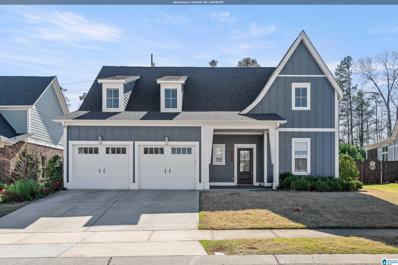Birmingham AL Homes for Sale
$631,172
2354 OLD GOULD RUN Hoover, AL 35244
- Type:
- Single Family
- Sq.Ft.:
- 3,050
- Status:
- Active
- Beds:
- 4
- Year built:
- 2024
- Baths:
- 4.00
- MLS#:
- 21392758
- Subdivision:
- LAKE WILBORN WATERS RIDGE
ADDITIONAL INFORMATION
LOOK at this BEAUTY! ENJOY ALL THE AMENITIES LAKE WILBORN HAS TO OFFER, POOL, CLUBHOUSE, FITNESS CENTER AND MUCH MORE! The CAMDEN AW Plan is a dream! The spacious 4 bedroom 3.5 bath home. It has a fabulous gourmet kitchen that opens to a dining area and vaulted great room. Primary bedroom sits at the back of the house, 2nd bedroom on main has private en-suite, 2 bedrooms and a large loft upstairs finish off the great living space.
$642,528
2358 OLD GOULD RUN Hoover, AL 35244
- Type:
- Single Family
- Sq.Ft.:
- 3,019
- Status:
- Active
- Beds:
- 4
- Year built:
- 2024
- Baths:
- 3.00
- MLS#:
- 21392755
- Subdivision:
- LAKE WILBORN THE PARC
ADDITIONAL INFORMATION
Pictures are representative of what the home will look like when completed. The Ashby Plan is a dream! The spacious 2story gathering room just past the foyer is lovely with its central fireplace and open floor plan to the kitchen. HydroGen 6 luxury waterproof flooring graces the main living areas with a gorgeous L-kitchen that has an large eat at island, and farmhouse sink. This beautiful home has the master and an additional bedroom on the main level making a great place for a bedroom or a flex area. The laundry room is huge and has a linen closet too! Upstairs has two more bedrooms a super large loft and large full bath. Enjoy all of Lake Wilborn's amenities such as large pool and clubhouse, canoe launch, sidewalks, parks and more. Easy access to i-459, Lakeshore Pkwy, I-65, and the downtown Hoover and Birmingham areas.
$630,768
2366 OLD GOULD RUN Hoover, AL 35244
- Type:
- Single Family
- Sq.Ft.:
- 2,882
- Status:
- Active
- Beds:
- 5
- Year built:
- 2024
- Baths:
- 4.00
- MLS#:
- 21392752
- Subdivision:
- LAKE WILBORN THE PARC
ADDITIONAL INFORMATION
Price change is due to selections being added.ENJOY ALL THE AMENITIES LAKE WILBORN HAS TO OFFER, POOL, CLUBHOUSE, FITNESS CENTER AND MUCH MORE! Price change reflects upgrades added to the home.The Kylie B Plan is a dream! The spacious vaulted gathering room just past the foyer is lovely with a fireplace on the rear wall. Wide plank floors grace the main living areas with a gorgeous L-shaped kitchen that has an overly large eat at island, and farmhouse sink. This beautiful home has the master and 2 more bedroom on the main level and a flex making a great place for an office or even a more formal area. The laundry room is huge and has a there is a linen closet right outside in the hallway! The half bath is right off the great room. Upstairs will be finished to complete two bedrooms, a large loft and a full bath. This one won't be available long!
$635,649
2370 OLD GOULD RUN Hoover, AL 35244
- Type:
- Single Family
- Sq.Ft.:
- 2,978
- Status:
- Active
- Beds:
- 4
- Year built:
- 2024
- Baths:
- 3.00
- MLS#:
- 21392751
- Subdivision:
- LAKE WILBORN THE PARC
ADDITIONAL INFORMATION
ENJOY ALL THE AMENITIES LAKE WILBORN HAS TO OFFER, POOL, CLUBHOUSE, FITNESS CENTER AND MUCH MORE! CUSTOMER FAVORITE!! Pictures are representative of what the home will look like when completed. The Dalton B Courtyard Plan is a dream! The spacious 2 story gathering room just past the foyer is lovely with its central fireplace and French doors leading out to a covered patio. Wide plank floors grace the main living areas with a gorgeous L-shaped kitchen that has an overly large eat at island, and farmhouse sink. This beautiful home has the master and an additional bedroom on the main level making a great place for an office or even a more formal area. The laundry room is huge and has a linen closet too! Upstairs has two more bedrooms a large loft and jack and jill bath.
- Type:
- Single Family
- Sq.Ft.:
- 2,210
- Status:
- Active
- Beds:
- 4
- Lot size:
- 1.46 Acres
- Year built:
- 2024
- Baths:
- 3.00
- MLS#:
- 21392693
- Subdivision:
- SHADES RUN
ADDITIONAL INFORMATION
Looking for new construction but would like something unique on a large lot? This is for you! Nestled on a picturesque 1.46-acre lot, this stunning 4-bedroom, 2-story custom home offers luxury living in a serene setting. Currently under construction, this home features a spacious open-concept main level. The kitchen boasts quartz countertops and stainless steel appliances. An elegant master suite with a luxurious bathroom provides a private retreat on the main floor. A second bedroom and full bath are on the main level as well. Just off the living room is a large deck that has covered and open areas. The upper level houses two additional bedrooms and a full bath, along with a versatile loft area, ideal for family living or entertainment. The daylight basement is a blank canvas, ready for your personal touch, and includes a two-car garage for added convenience and storage. The home's exterior showcases a blend of brick and hardiplank siding for enduring beauty and low maintenance.
- Type:
- Single Family
- Sq.Ft.:
- 3,986
- Status:
- Active
- Beds:
- 5
- Lot size:
- 0.8 Acres
- Year built:
- 1984
- Baths:
- 4.00
- MLS#:
- 21392300
- Subdivision:
- RIVERCHASE
ADDITIONAL INFORMATION
Totally updated exquisite brick home built for a celebrity football player by a highly sought-after premier builder. Renovations took approx. 12 months & cost $300k. As you enter the home through the beautiful glass front door there are soaring ceilings and a welcoming foyer. Not just updated, but totally rebuilt 4 major areas; a dream-kitchen & 3 bathrooms, no money spared. Painted completely in & out, refinished beautiful hardwood floors & a oversize deck. Natural light from large windows floods the interior, illuminating the very spacious rooms. Formal dining room area as well as Living room space that is perfect for entertainment and family. The updated kitchen is a chefâ??s dream with a beautiful large quartzite island, new counter tops, 48â?? professional cooktop, & all new appliances. The kitchen opens to an oversize deck with incredible sunset views. Finished media room in the basement is perfect for movies, sports & entertaining. The home sits on a large cul-de-sac lot.
$769,900
1394 SCOUT TRACE Hoover, AL 35244
- Type:
- Single Family
- Sq.Ft.:
- 4,447
- Status:
- Active
- Beds:
- 5
- Lot size:
- 0.36 Acres
- Year built:
- 2016
- Baths:
- 4.00
- MLS#:
- 21391638
- Subdivision:
- TRACE CROSSINGS
ADDITIONAL INFORMATION
This exquisite full brick home features 5 bedrooms and 4 baths within an open floor plan, offering both style and functionality. With 2 bedrooms on the main level, 2 additional bedrooms plus a loft upstairs, and a fully finished basement, this home is perfect for entertaining. The home boasts gorgeous hardwood flooring, a 2-story sunlit foyer, and a dining room with coffered ceilings. The kitchen is a chef's delight, featuring a large island, quartz countertops, stainless high-end appliances, incl. a 60" built-in Electrolux refrigerator/freezer, and a generously sized breakfast room. The primary suite is a luxurious retreat with a large closet, free-standing tub, separate shower, and granite countertops. The oversized daylight basement includes the 5th bedroom, a full bath, large family room, a game room, and a 3-car garage. Enjoy breathtaking views from your private screened deck. Conveniently located near the interstate and within close proximity to Stadium Trace Village. MUST SEE!
- Type:
- Condo
- Sq.Ft.:
- 1,291
- Status:
- Active
- Beds:
- 2
- Year built:
- 2008
- Baths:
- 2.00
- MLS#:
- 21391879
- Subdivision:
- THE OVERLOOK ON RIVERHAVEN
ADDITIONAL INFORMATION
Great move in ready condo that is located in The Overlook on Riverhaven, a gated community with Clubhouse, Gym & Pool. This condo features 2 bedrooms & 2 full bathrooms. Brand new hardwood floorings lead you in from the foyer to dining room area that opens to living room with gas fire place. The kitchen features new granite countertops, new cabinets, stainless appliances including fridge, electric stove, built-in microwave & dishwasher. Large breakfast bar is perfect for bar stools & entertaining. Just off the kitchen is a good sized pantry, as well as a large laundry room with shelving. The primary bedroom features carpet, large closet & en-suite with soaking tub, & separate shower. The additional bedroom is large, features an oversized closet & has access to the hall bathroom with a tub/shower combo. Off the den is a great balcony that overlooks the flat yard area just off the back of the condo. Clubhouse features a great gym & access to the resort style pool. New HVAC!
$640,000
1628 SKYE PASS Hoover, AL 35244
- Type:
- Single Family
- Sq.Ft.:
- 3,430
- Status:
- Active
- Beds:
- 5
- Lot size:
- 0.19 Acres
- Year built:
- 2024
- Baths:
- 3.00
- MLS#:
- 21391730
- Subdivision:
- BRADBURY AT BLACKRIDGE
ADDITIONAL INFORMATION
Welcome to Bradbury at Blackridge! Come take a look at this open concept floor plan that features a gourmet kitchen with a huge island, overlooking an eat-in area and large open living space! Primary bedroom and spa bath is in the back of the home with an additional bedroom and bath plus an office space- all on the main level! This upstairs features a big playroom/bonus area plus three bedrooms and 2 baths. All of this is within walking distance to the new amenities in Bradbury- Pickle ball, wiffle ball, pool, fitness center and beautiful amenity center! Come see why everyone is calling Bradbury, home!
- Type:
- Single Family
- Sq.Ft.:
- 1,922
- Status:
- Active
- Beds:
- 3
- Lot size:
- 0.12 Acres
- Year built:
- 1994
- Baths:
- 3.00
- MLS#:
- 21388638
- Subdivision:
- SOUTHLAKE CREST
ADDITIONAL INFORMATION
Discover this charming 1.5-story brick home featuring a master bedroom with an en-suite bath on the main level. The interior boasts beautiful hardwood floors, a formal dining room, and a spacious great room with a cozy fireplace and gas logs. The kitchen is equipped with a new microwave and stove, and includes a convenient eat-in area. Upstairs, you'll find two generously sized bedrooms, an additional bath, and a huge walk-in attic offering ample storage space. Recent updates include a new roof in 2017, a Carrier HVAC unit with a 3.5-ton heat pump installed in 2017 and serviced annually, and a new hot water heater in 2021. The home also features new windows throughout. Outside, enjoy a covered porch overlooking a large, private, level fenced yard. A two-car garage on the main level and lush landscaping complete this delightful property.
- Type:
- Single Family
- Sq.Ft.:
- 3,038
- Status:
- Active
- Beds:
- 4
- Year built:
- 2024
- Baths:
- 3.00
- MLS#:
- 21391675
- Subdivision:
- FOOTHILLS AT BLACKRIDGE
ADDITIONAL INFORMATION
NEW CONSTRUCTION 99.5% COMPLETE!! The Garrett Porte Cochere is a 4 bed 3 bath plan with a 3 car garage. Great room has stunning windows w cozy fireplace. The open concept allows a natural flow in main living areas. The kitchen has gorgeous stone countertops, under cabinet lights, gas cooktop w/ cabinet hood, built-in oven & microwave. The plan offers a spacious eat-in dining nook off kitchen. Large mud room from garage entrance is a must. Master retreat with tons of details! There's a second full bath and bedroom on main level too! Hardwoods throughout main living area and staircase. Upstairs is awesome! Huge loft with two bedrooms upstairs that share a jack-and-jill bath. The yard includes a sprinkler system. "The Foothills at Blackridge" highlighting the natural beauty of its surroundings. Enjoy a suite a amenities including a pool/pavilion-pickle ball courts-amphitheater-indoor/outdoor fitness wing-cornhole square-and more!
$1,349,000
916 LIVVY LANE Hoover, AL 35244
- Type:
- Single Family
- Sq.Ft.:
- 5,582
- Status:
- Active
- Beds:
- 6
- Lot size:
- 1.1 Acres
- Year built:
- 2023
- Baths:
- 7.00
- MLS#:
- 21388075
- Subdivision:
- BLACKRIDGE THE LANDING
ADDITIONAL INFORMATION
Welcome to The Keystone, seamlessly blending modern design w/ easy living & a spacious layout. Step inside to be greeted by soaring ceilings, a bank of windows, & an open-concept design that opens up to the outdoors for indoor/outdoor living. The connoisseur kitchen offers black stainless appliances, spacious island w/quartz countertops, & large pantry. The main level features a master suite complete with a spa-like ensuite bathroom boasting dual vanities & oversized walk-in shower. There is also a 2nd bedroom/full bathroom on the main along w/a guest bath. Upstairs has 3 large bedrooms, 2 full baths & kids den/man cave. Downstairs in the amazing finished basement there is a full in-law suite w/1 bedroom, 2 full baths, kitchen, den & its own entrance along w/storm room. This amazing community of Blackridge offers a stocked, boating lake, beach, zero entry pool, clubhouse, gym, amphitheater, pickle ball courts all conveniently located near interstates, shopping, & amazing schools!
- Type:
- Single Family
- Sq.Ft.:
- 3,112
- Status:
- Active
- Beds:
- 4
- Lot size:
- 1.43 Acres
- Year built:
- 1987
- Baths:
- 3.00
- MLS#:
- 21386682
- Subdivision:
- BROOKHAVEN
ADDITIONAL INFORMATION
Fabulous private lot, beautifully renovated, in the award-winning Spain Park school system. Ready to move in! This home is surrounded by nature but only minutes away from schools, major highways, Publix, & shopping. Charming entry on inviting covered porch. Huge master on main w/french doors, spa-like master bath. Living room w/gas fireplace & lots of natural light. Formal dining w/arched entrance. Huge kitchen w/breakfast area, quartz counters & light & airy. Half bath & laundry complete the first level. Upstairs you will find a landing at the top of the stairs, 2 spacious bedrooms, a fully renovated bath & walk-in storage. The fourth bedroom is found in the basement along with an office/den & workshop. Updates include: oof 2022 with transferable warranty; HVACs 2022; All new windows except basement, new flooring, LVP first floor; new carpet upstairs; baths, new quartz counters in the kitchen, new lighting, new faucets & hardware throughout. No AC filter needed, electronic filter.
- Type:
- Single Family
- Sq.Ft.:
- 3,089
- Status:
- Active
- Beds:
- 4
- Lot size:
- 0.85 Acres
- Year built:
- 2024
- Baths:
- 4.00
- MLS#:
- 21386806
- Subdivision:
- LAKE CYRUS
ADDITIONAL INFORMATION
Welcome Home to this gorgeous home in beautiful Lake Cyrus, on the lake, offering awesome views! Now is time to meet the builder to discuss all details of building your dream home, personalize and customize to your desired style. Enjoy your expansive front porch and then make your entry into the fabulous foyer and family room. There you will enjoy a wonderful open concept with fireplace and ample room for entertaining. You kitchen is a chef's dream with quartz countertops, stainless appliances and loads of cabinets for storage. You primary on suite offers a separate shower and standalone tub, double vanities and large walk-in closet. You also have a 2nd bedroom and office on the main level. Upstairs is a spacious loft 2 additional bedrooms and a full bath. Lake Cyrus offers amenities galore (swimming pool, fitness, walking trails, tennis) and provides easy access to major thoroughfares as well as schools, restaurants and shopping!
- Type:
- Condo
- Sq.Ft.:
- 1,166
- Status:
- Active
- Beds:
- 2
- Year built:
- 1985
- Baths:
- 2.00
- MLS#:
- 21385897
- Subdivision:
- GABLES CONDOMINIUMS
ADDITIONAL INFORMATION
A centrally located condominium in Riverchase. The kitchen features stainless appliances, granite countertops, a beautiful backsplash, and tile flooring. In 2018, all plumbing and appliances were replaced. There is a laundry room and pantry located just off the kitchen. There is a wood-burning fireplace in the living room with built-in shelves on both sides. Enjoy the gorgeous, well-maintained pool during the day and the breezy covered balcony during the evening. Each bedroom has its own bathroom, so you won't have to worry about guests staying over. The spacious master suite has a beautifully updated bathroom and spacious walk-in closet. In addition to covering water/sewage/exterior insurance and termite damage, the HOA also covers use of the community pool and community building.
$695,804
2338 OLD GOULD RUN Hoover, AL 35244
- Type:
- Single Family
- Sq.Ft.:
- 3,604
- Status:
- Active
- Beds:
- 5
- Year built:
- 2024
- Baths:
- 5.00
- MLS#:
- 21385824
- Subdivision:
- LAKE WILBORN
ADDITIONAL INFORMATION
The Wynne 3C1AW is under Construction. Actual colors and design items may vary. ENJOY ALL THE AMENITIES LAKE WILBORN HAS TO OFFER, POOL, CLUBHOUSE, FITNESS CENTER AND MUCH MORE! CUSTOMER FAVORITE!! Pictures are representative of what the home will look like when completed. The Wynne Plan is a dream! Wide plank floors grace the main living areas with a gorgeous L-shaped kitchen that has an overly large eat at island, and farmhouse sink. This beautiful home has the master and an additional bedroom on the main level making a great place for an office or even a more formal area. The laundry room is huge and has a linen closet too! Upstairs has three more bedrooms a large loft and two baths. Wynne home plan with a 3-car garage.
$555,000
1632 SKYE PASS Hoover, AL 35244
- Type:
- Single Family
- Sq.Ft.:
- 2,491
- Status:
- Active
- Beds:
- 3
- Lot size:
- 0.2 Acres
- Year built:
- 2024
- Baths:
- 2.00
- MLS#:
- 21385617
- Subdivision:
- BRADBURY AT BLACKRIDGE
ADDITIONAL INFORMATION
Conveniently located near Hooverâ??s Hottest Shopping & Dining, you will LOVE the LUXURY AMENITIES Bradbury offers! Pickleball Courts, Wiffleball Field, RESORT-STYLE pool, fitness center, and Community CLUBHOUSE! This BRAND NEW FLOOR PLAN truly has it ALL! The CHANNING floorplan greets you with a foyer and welcomes you into an open-concept layout with a GORGEOUS Kitchen with large island, Quartz countertops and lots of cabinet space. This floor plan has 3 bedrooms on the main level, and also a FLEX ROOM that is perfect for a study, library or playroom! Outside you will find a COVERED PATIO overlooking the backyard.The Primary Suite features a TWO WALK-IN CLOSETS, a tiled shower, and double vanities. This plan also has tons of options you can add including OPTIONAL UPPER LEVELS with an additional living space, STORAGE SPACE, and even a 4th bedroom. Schedule a tour today to start building your dream home in Bradbury at Blackridge!
$550,000
1612 SKYE PASS Hoover, AL 35244
- Type:
- Single Family
- Sq.Ft.:
- 2,260
- Status:
- Active
- Beds:
- 3
- Lot size:
- 0.19 Acres
- Year built:
- 2024
- Baths:
- 2.00
- MLS#:
- 21385615
- Subdivision:
- BRADBURY AT BLACKRIDGE
ADDITIONAL INFORMATION
Introducing a BRAND NEW floor plan in Bradbury, The Hartley! This BRICK home features an OPEN CONCEPT floor plan with GOURMET kitchen and a huge island overlooking a great room! This floor plan not only offers 3 bedrooms on the main level but also a FLEX ROOM right off the foyer! Outside you can find a COVERED PATIO overlooking the backyard, perfect for relaxing! The Primary Bedroom and spa bath are on the back of the home with a large WALK-IN CLOSET, tiled shower, and double vanities. This plan has tons of options you can add including a 3rd car garage and OPTIONAL UPPER LEVELS with an additional living space, STORAGE SPACE, and even a 4th bedroom. All of this is within walking distance to the new amenities in Bradbury- Pickleball, wiffle ball, RESORT-STYLE pool, fitness center, and beautiful CLUBHOUSE! Come see why everyone is calling Bradbury "home!"
$525,000
1620 SKYE PASS Hoover, AL 35244
- Type:
- Single Family
- Sq.Ft.:
- 2,137
- Status:
- Active
- Beds:
- 3
- Lot size:
- 0.19 Acres
- Year built:
- 2024
- Baths:
- 2.00
- MLS#:
- 21384808
- Subdivision:
- BRADBURY AT BLACKRIDGE
ADDITIONAL INFORMATION
The Abigail is a 3 bedroom 2 bath charming floor plan with walk-up front porch with the ideal place for a seating area to enjoy your morning coffee. The front windows let gorgeous natural light into this adorable home! Upon entry, youâ??ll be greeted with a flex room. Popular uses of this room include a home gym, home office, craft room, playroom, conversational seating area. A short hallway off the entry connects bedroom 2 & 3 that have hallway access to a full bathroom. A spacious kitchen with large island will be the heart beat of the home. With gorgeous lighting features throughout to help define each space, youâ??ll love it entertaining and hosting in your dining space to your living room complete with fireplace. Finally! A floor plan with a laundry room thatâ??s connected to the primary suite! Double vanities, tub, and walk in shower are all amazing features of the primary bath! 11ft volume ceiling in the living, dining, and covered patio!
- Type:
- Single Family
- Sq.Ft.:
- 3,556
- Status:
- Active
- Beds:
- 4
- Year built:
- 2024
- Baths:
- 4.00
- MLS#:
- 21381960
- Subdivision:
- FOOTHILLS AT BLACKRIDGE
ADDITIONAL INFORMATION
PROPOSED CONSTRUCTION* The Logan B offers an open floor plan & ALL single level living, plus a Loft up! There's a study at entrance of home or extended open foyer. Beautiful vaulted ceilings in large great room with double doors leading outside to covered patio. Large dining space too just off kitchen - Kitchen offers stone countertops, large island with seating & sink, with a HUGE walk in pantry AND additional butler's pantry. Primary bedroom and bath are both spacious with his & her vanities and a large walk in closet. 3 more bedrooms are spread out across main level of the home! The Foothills at Blackridge will have a pool with pavilion, walking trails, a putting green and children's playground. Additionally, residents have access to the neighboring Bradbury at Blackridge amenities as well, including: pool, clubhouse, pickleball courts, wiffle ball court, and indoor & outdoor fitness centers! Home is PROPOSED CONSTRUCTION**1 OF 10 FLOOR PLANS TO BUILD AT THE FOOTHILLS AT BLACKRIDGE*
- Type:
- Single Family
- Sq.Ft.:
- 3,153
- Status:
- Active
- Beds:
- 4
- Year built:
- 2024
- Baths:
- 4.00
- MLS#:
- 21381959
- Subdivision:
- FOOTHILLS AT BLACKRIDGE
ADDITIONAL INFORMATION
PROPOSED CONSTRUCTION* The Logan A offers an open floor plan & ALL single level living. There's a study at entrance of home or extended open foyer. Beautiful vaulted ceilings in large great room with double doors leading outside to covered patio. Large dining space too just off kitchen - Kitchen offers stone countertops, large island with seating & sink, with a HUGE walk in pantry AND additional butler's pantry. Primary bedroom and bath are both spacious with his & her vanities and a large walk in closet. 3 more bedrooms are spread out across main level of the home! The Foothills at Blackridge will have a pool with pavilion, walking trails, a putting green and children's playground. Additionally, residents have access to the neighboring Bradbury at Blackridge amenities as well, including: pool, clubhouse, pickleball courts, wiffle ball court, and indoor & outdoor fitness centers! Home is PROPOSED CONSTRUCTION**1 OF 10 FLOOR PLANS TO BUILD AT THE FOOTHILLS AT BLACKRIDGE*
$659,900
3077 IRIS DRIVE Hoover, AL 35244
- Type:
- Single Family
- Sq.Ft.:
- 2,798
- Status:
- Active
- Beds:
- 5
- Lot size:
- 0.18 Acres
- Year built:
- 2020
- Baths:
- 3.00
- MLS#:
- 21381059
- Subdivision:
- LAKE WILBORN GREEN TRAILS
ADDITIONAL INFORMATION
Lots of upgrades in this beautiful home with custom design closets, pantry and laundry room. In ground pool in the backyard, EV charging connection in the garage, cordless honeycomb blinds and much more. Professional pictures will be posted soon.
$656,808
2345 OLD GOULD RUN Hoover, AL 35244
- Type:
- Single Family
- Sq.Ft.:
- 3,050
- Status:
- Active
- Beds:
- 4
- Year built:
- 2024
- Baths:
- 4.00
- MLS#:
- 21381017
- Subdivision:
- LAKE WILBORN WATERS RIDGE
ADDITIONAL INFORMATION
BUILDER INCENTIVE.. $5000 to be used towards buyer's needs for a contract written on this home before the end of the year and closed in January. LOOK at this BEAUTY! ENJOY ALL THE AMENITIES LAKE WILBORN HAS TO OFFER, POOL, CLUBHOUSE, FITNESS CENTER AND MUCH MORE! The CAMDEN AW Plan is a dream! The spacious 4-bedroom 3.5 bath home. It has a fabulous gourmet kitchen that opens to a dining area and vaulted great room. Primary bedroom sits at the back of the house. The second bedroom on main has its own private full bath. Two bedrooms and a large loft upstairs finish off the great living space. Nice spacious backyard that is flat with a view of woods that front the Cahaba River.
$687,764
2321 OLD GOULD RUN Hoover, AL 35244
- Type:
- Single Family
- Sq.Ft.:
- 3,019
- Status:
- Active
- Beds:
- 4
- Year built:
- 2024
- Baths:
- 4.00
- MLS#:
- 21381007
- Subdivision:
- LAKE WILBORN THE PARC
ADDITIONAL INFORMATION
ENJOY ALL OF LAKE WILBORN'S AMENITIES! Fabulous living in the Rockingham 3 car plan. Large open floor plan with vaulted great room, lovely kitchen and a more formal eat in area off to the side of the great room. The owner's suite is large and has a beautiful en-suite with a free-standing soaking tub, separate vanities and a large, tiled shower. There are also two separate closets, so no having to share! The other 3 bedrooms are upstairs and located off the family loft area. All the rooms feel large with plenty of wall space for décor plus tons of windows making this a happy home! One can relax on the cozy front porch after a long day or enjoy the covered back patio with family or friends. The 3rd car garage is great if needed for the extra car or used for more storage. Spacious flat backyard. This home is one of a kind!
$650,999
2361 OLD GOULD RUN Hoover, AL 35244
- Type:
- Single Family
- Sq.Ft.:
- 2,978
- Status:
- Active
- Beds:
- 4
- Year built:
- 2024
- Baths:
- 3.00
- MLS#:
- 21378483
- Subdivision:
- LAKE WILBORN THE PARC
ADDITIONAL INFORMATION
BUILDER INCENTIVE.. $5000 to be used towards buyer's needs for a contract written on this home before the end of the year and closed in January. ENJOY ALL THE AMENITIES LAKE WILBORN HAS TO OFFER, POOL, CLUBHOUSE, FITNESS CENTER AND MUCH MORE! CUSTOMER FAVORITE!! Pictures are representative of what the home will look like when completed. The Dalton B Courtyard Plan is a dream! The spacious 2 story gathering room just past the foyer is lovely with its central fireplace and French doors leading out to a covered patio. Wide plank floors grace the main living areas with a gorgeous L-shaped kitchen that has an overly large eat at island, and farmhouse sink. This beautiful home has the master and an additional bedroom on the main level making a great place for an office or even a more formal area. The laundry room is huge and has a linen closet too! Upstairs has two more bedrooms a large loft and jack and jill bath.

Birmingham Real Estate
The median home value in Birmingham, AL is $381,600. This is higher than the county median home value of $204,200. The national median home value is $338,100. The average price of homes sold in Birmingham, AL is $381,600. Approximately 64.28% of Birmingham homes are owned, compared to 28.09% rented, while 7.63% are vacant. Birmingham real estate listings include condos, townhomes, and single family homes for sale. Commercial properties are also available. If you see a property you’re interested in, contact a Birmingham real estate agent to arrange a tour today!
Birmingham, Alabama 35244 has a population of 91,371. Birmingham 35244 is more family-centric than the surrounding county with 36.85% of the households containing married families with children. The county average for households married with children is 27.03%.
The median household income in Birmingham, Alabama 35244 is $95,970. The median household income for the surrounding county is $58,330 compared to the national median of $69,021. The median age of people living in Birmingham 35244 is 38.3 years.
Birmingham Weather
The average high temperature in July is 90.7 degrees, with an average low temperature in January of 33 degrees. The average rainfall is approximately 56.4 inches per year, with 1.1 inches of snow per year.
