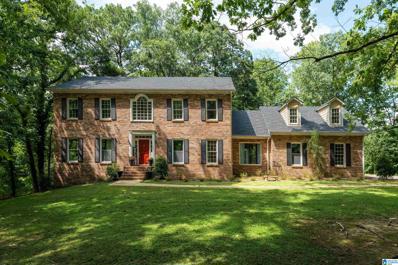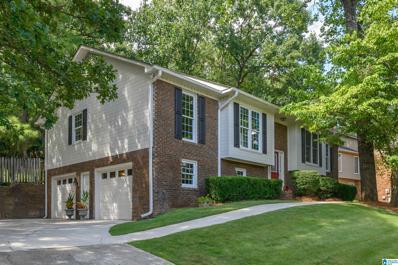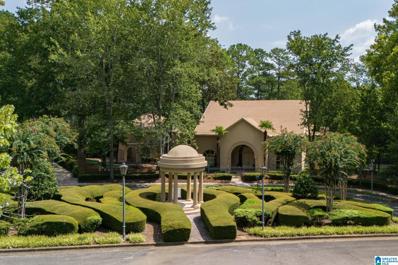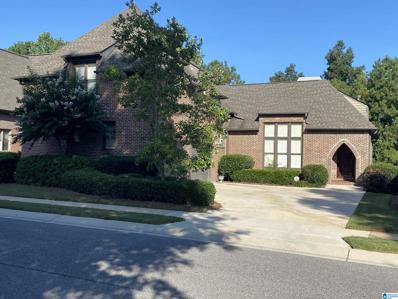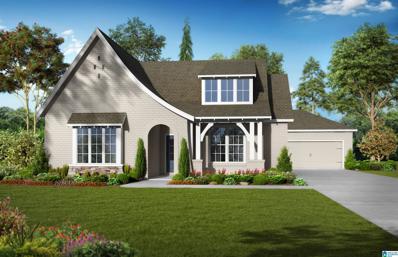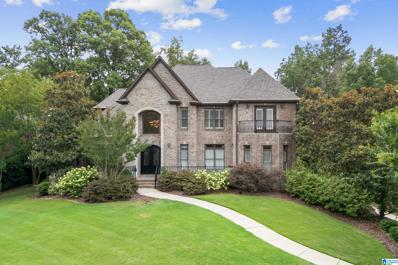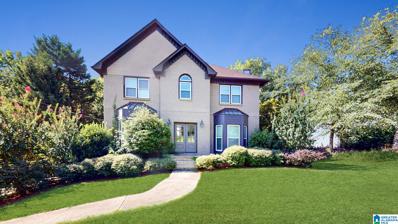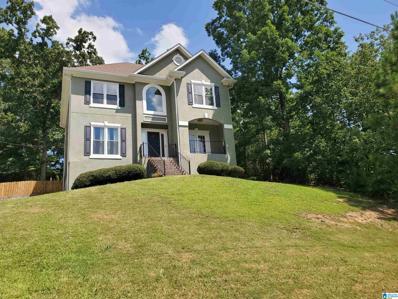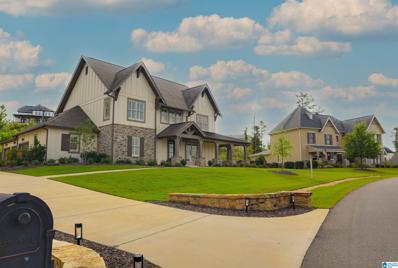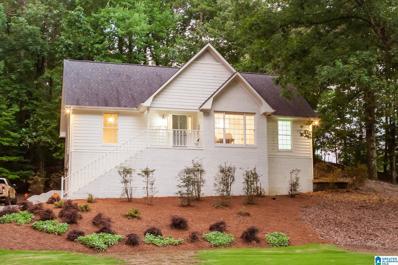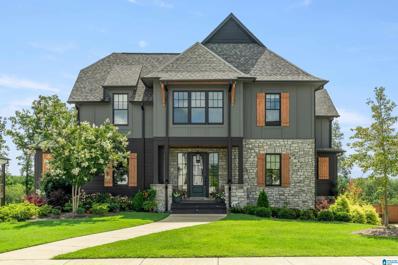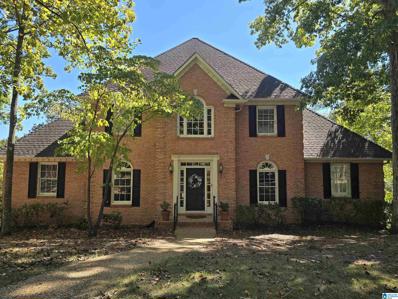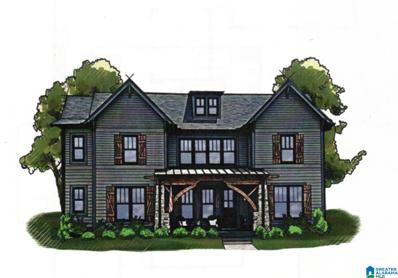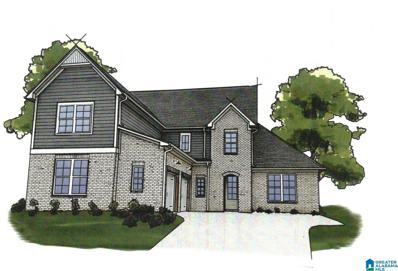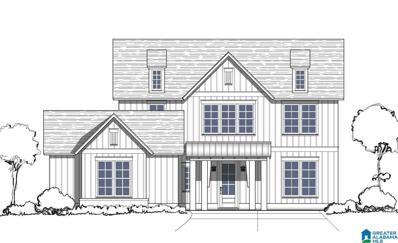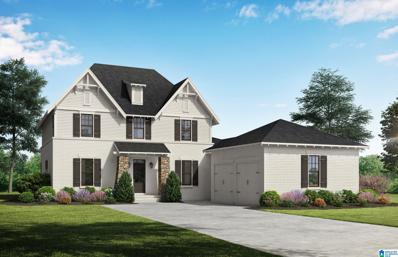Birmingham AL Homes for Sale
- Type:
- Single Family
- Sq.Ft.:
- 5,230
- Status:
- Active
- Beds:
- 5
- Lot size:
- 3.9 Acres
- Year built:
- 1980
- Baths:
- 5.00
- MLS#:
- 21395618
- Subdivision:
- COSHATT ESTATES
ADDITIONAL INFORMATION
Nestled on 3.9 acres in Coshatt Estates, this stunning home features a private lake pier, formal dining, spacious office, and a kitchen perfect for entertaining. Floor-to-ceiling windows provide breathtaking lake views, while a sunroom off the kitchen offers a tranquil retreat. Upstairs, find five bedrooms, including two primary suites with private views. One suite boasts a separate entrance and kitchenette potential, ideal for guests or as an income-producing space with no short-term rental restrictions. The expansive grounds, recently hosting a 100-person wedding, blend rural charm and modern convenience. No HOA, no lake fees, and zoned agriculture; so, bring your goats, chickens, etc...
- Type:
- Single Family
- Sq.Ft.:
- 1,921
- Status:
- Active
- Beds:
- 4
- Lot size:
- 0.63 Acres
- Year built:
- 1986
- Baths:
- 2.00
- MLS#:
- 21395590
- Subdivision:
- OAK GLEN
ADDITIONAL INFORMATION
This beautiful home is for you in a lovely treed neighborhood...! Wonderfully maintained in a sought-after quiet neighborhood & centrally located near Heatherwood County Club, also close to houses of worship, schools, shopping and easy access to highways. Main level features great room w/ gas fireplace, dining room, & kitchen w/stainless steel appliances, & eat-in area w/ a bay window that fills the room w/light. Off great room is large comfortable deck perfect for entertaining. Master BR w/ensuite bath the master bath was updated and it has granite countertops & walk-in closet. 2 more BRs & updated BA complete the space. Lower level has finished room perfect for bonus bedroom/den/playroom/office w/ access to a two-car garage one side double deep for storage. The large backyard has so much potential w/ endless options to make it exactly how you want it & often there are friendly deer to see! Zoned for Spain Park school district w/ Shelby County taxes! Make this one yours today!
$1,915,000
2065 ROYAL FERN LANE Hoover, AL 35244
- Type:
- Single Family
- Sq.Ft.:
- 7,658
- Status:
- Active
- Beds:
- 4
- Lot size:
- 1.31 Acres
- Year built:
- 1990
- Baths:
- 5.00
- MLS#:
- 21395652
- Subdivision:
- RIVERCHASE
ADDITIONAL INFORMATION
Welcome to a rare gem on the 16th Fairway at Riverchase Country Club! This 1-owner custom home blends elegance and warmth, making every moment here special. Enter through the stunning foyer with Italian stone floors that lead into spacious living and dining areas, perfect for hosting. A bright home office with built-ins adds a touch of luxury. The main level primary suite is a retreat, featuring the 2nd FP, custom closets, and a spa-like BA with skylight, soaking tub, & separate shower. The gourmet Kit is a hub for casual gatherings with its expansive island, GE fridge/freezer, and cozy keeping room. Upstairs, 2 master suites offer vast en-suite BAs, & a bonus room invites endless possibilities. Outdoors, enjoy covered porches, open patios, & manicured grounds that lead to your private tennis court. After a match, unwind in the "tennis lounge" complete with a full BA. 3-car main level garage. With heated & cooled attic storage & a prime cul-de-sac location, this home is unmatched!
$610,000
5639 CHESTNUT TRACE Hoover, AL 35244
- Type:
- Single Family
- Sq.Ft.:
- 3,105
- Status:
- Active
- Beds:
- 3
- Year built:
- 2001
- Baths:
- 4.00
- MLS#:
- 21395455
- Subdivision:
- CHESTNUT RIDGE
ADDITIONAL INFORMATION
Lovely Homes located in the Gated Community of Chestnut Ridge. Three Bedrooms with three and half baths. 2 Car Main level garage. This home was the original model home for the subdivision. Only one owner/occupant. The layout of this home is fabulous and very spacious. Primary Bedroom on main level and has a large bathroom off the bedroom. The bathroom offers a separate shower and whirlpool tub. Also located on the main level is a half bath. Other rooms on the main level include a family room, dining room, kitchen and dining area. Plantation shutters have been installed on most of the windows. Upstairs includes a Den that serves two bedrooms an two bathrooms. This homes also has a large daylight unfinished basement that has framed in rooms offering limitless possibilities. There is an additional Homeowner's fee of $223.00 that covers landscaping for each home.
- Type:
- Townhouse
- Sq.Ft.:
- 2,354
- Status:
- Active
- Beds:
- 3
- Lot size:
- 0.09 Acres
- Year built:
- 2005
- Baths:
- 3.00
- MLS#:
- 21395402
- Subdivision:
- SAVANNAH RIDGE
ADDITIONAL INFORMATION
This Elegant three-Level Townhouse provides a spacious and modern living experience. It features three bedrooms and two and a half bathrooms. The Home has been freshly painted, adding a crisp, new look throughout.On the main level, you'll find a great room with a cozy fireplace, perfect for relaxing or entertainment. The Kitchen is equipped with stainless steel appliances, ample cabinetry, and modern finishes. The Master Bedroom on this level boasts a tray Ceiling and a luxurious master bath with a garden tub, separate vanities and a large closet. Step out to a newly renovated Deck and enjoy your morning coffee. Upstairs, two generously sized bedrooms shared full bath, providing comfort and Convenience. Additionally, two large walk in attics offer plenty of extra storage space.The Lower level includes a large finished basement that opens to a nice deck, ideal for outdoor enjoyment. this Townhouse seamlessly combines style and functionality for a truly comfortable living experience.
$874,000
349 TURNBERRY ROAD Hoover, AL 35244
- Type:
- Single Family
- Sq.Ft.:
- 6,852
- Status:
- Active
- Beds:
- 6
- Lot size:
- 0.99 Acres
- Year built:
- 1990
- Baths:
- 6.00
- MLS#:
- 21394756
- Subdivision:
- HEATHERWOOD
ADDITIONAL INFORMATION
Brand New Mother In Law suite only 1 year old!!! Nestled in the prestigious Heatherwood community, this gorgeous 6-bedroom, 5.5-bathroom home offers a perfect blend of luxury and comfort. The estate feel is offered with this home having 6,850+- SF (per appraiser)! Situated on a lake view golf course lot, the property boasts stunning views and a serene environment. Inside, you'll find spacious living areas, including a fully equipped basement apartment with its own entrance, ideal for guests or additional family members. The home features a butler's pantry, perfect for entertaining, and has been meticulously maintained with recent updates, including 4 new Clopay garage doors and openers, 2 new hot water heaters, and modernized plumbing and septic systems. The flat lot is beautifully landscaped, and the 19th Century Preservation Co French doors add a touch of timeless elegance. With a 4-car garage and so much more. Just minutes from 459/280/65!
$512,000
5045 EMERALD COURT Hoover, AL 35244
- Type:
- Single Family
- Sq.Ft.:
- 3,374
- Status:
- Active
- Beds:
- 5
- Lot size:
- 0.32 Acres
- Year built:
- 2000
- Baths:
- 4.00
- MLS#:
- 21394152
- Subdivision:
- LAKE CYRUS
ADDITIONAL INFORMATION
Welcome to your dream home in the popular Lake Cyrus community! This charming residence offers a fantastic floor plan, perfect for comfortable living. The main level features a luxurious master ensuite, sitting area and walk in closet with a closet system in place. Upstairs, youâ??ll find three additional generously sized bedrooms, ideal for family or guests. The yard is a gardenerâ??s paradise, filled with a variety of fruit trees and planting area. The inviting back porch has added river rock underneath to help with functionality and there is a hand water pump to the side, perfect for watering your garden. Inside, the home has been updated with some fresh paint, creating a bright and welcoming atmosphere. The basement is equipped with a brand-new mini-split system for year-round comfort and includes built-in storage and work bench. New HVACs and water heaters installed this year and it is RV and generator prepped!
- Type:
- Single Family
- Sq.Ft.:
- 2,254
- Status:
- Active
- Beds:
- 3
- Lot size:
- 0.42 Acres
- Year built:
- 2024
- Baths:
- 2.00
- MLS#:
- 21394595
- Subdivision:
- FOOTHILLS AT BLACKRIDGE
ADDITIONAL INFORMATION
The charming Sheffield! This plan holds 3 bedrooms and 2 bathrooms, all on one level. Elegant round foyer entry brings you to the best indoor / outdoor living experience! True to form, we've kept the living room open to the dining and kitchen area. This home will wow you with how large it feels, and what a relief it will be to avoid climbing stairs! Huge primary suite with a sitting area in the front window. Ability to add a ½ bath if you wish for this upgrade! Don't wait and this one could be yours! The Foothills at Blackridge has a pool with pavilion, walking trails, a putting green and children's playground. Additionally, residents have access to the neighboring Bradbury at Blackridge amenities as well, including: pool, clubhouse, pickleball courts, wiffle ball court, and indoor & outdoor fitness centers! Home is PROPOSED CONSTRUCTION**1 OF 10 FLOOR PLANS TO BUILD AT THE FOOTHILLS AT BLACKRIDGE*
$425,000
1421 BROCKS TRACE Hoover, AL 35244
- Type:
- Single Family
- Sq.Ft.:
- 3,187
- Status:
- Active
- Beds:
- 4
- Lot size:
- 0.17 Acres
- Year built:
- 2007
- Baths:
- 4.00
- MLS#:
- 21395670
- Subdivision:
- TRACE CROSSINGS
ADDITIONAL INFORMATION
This four bedroom and three & half bath home is one of the largest plans in the Cottages at Scout Creek. The two-story floorplan contains 3,187 sf m/l per the Jefferson County Tax Report. Master bedroom is located on the main level and three bedrooms are upstairs. Hardwood flooring in the living room, bonus/family room, dining, kitchen, and three of the four bedrooms. Fireplace in the living/great room is surrounded by granite as well as the kitchen countertops also feature granite with tile backsplash. The main level boasts a open concept kitchen and living space with a cozy gas fireplace surrounded by built in book shelving. Note the fenced backyard has a large patio perfect for your BBQ cooking ventures. Stroll the neighborhood sidewalks that are accented by classic streetlights. Easy access to I-459, shopping, the Galleria mall, and public schools.
- Type:
- Single Family
- Sq.Ft.:
- 3,356
- Status:
- Active
- Beds:
- 4
- Year built:
- 2018
- Baths:
- 3.00
- MLS#:
- 21393439
- Subdivision:
- LAKE WILBORN THE PARC
ADDITIONAL INFORMATION
Welcome to your new home in beautiful Lake Wilborn. Come enjoy all the amenities The Parc has to offer including a large pool, Clubhouse, gym, Meeting room, playground, Wiffle ball field, pickleball and basketball courts, and a community garden. This home has a newly landscaped front and back yard and is freshly painted inside. With this large kitchen, equipped with high end finishings and a wine cooler, with a door out to a large open patio with a built-in stone gas grill will keep you entertaining all seasons of the year! The large master suite will have you feeling like you're on vacation with double doors leading out to the back patio. This large laundry room is a must have! There are 2 large areas upstairs for enjoying family time or watching your favorite sports with friends.
- Type:
- Single Family
- Sq.Ft.:
- 5,975
- Status:
- Active
- Beds:
- 4
- Lot size:
- 0.62 Acres
- Year built:
- 2003
- Baths:
- 5.00
- MLS#:
- 21393912
- Subdivision:
- TRACE CROSSINGS
ADDITIONAL INFORMATION
Welcome to this stunning home located in the prestigious, gated community of Lake Trace. As you enter the double doors, you are greeted by an impressive grand foyer that sets the tone for the luxury and elegance found throughout. Designed with entertaining in mind, this home boasts a gourmet kitchen with top-of-the-line appliances, spacious family room, banquet-sized dining area, and a home office. Adjacent to the eat-in kitchen is a large covered deck that overlooks a serene and private backyard, perfect for outdoor gatherings. The oversized master suite is a true retreat, featuring a luxurious ensuite bath and generous closet space. The upper level offers a versatile loft area, 3 spacious bedrooms, and 2 additional bathrooms.The lower level is a standout feature, showcasing a massive media room that opens to a patio area, ideal for indoor-outdoor living. Additionally, there is a flexible room that can easily be converted into a fifth bedroom to suit your needs.
- Type:
- Single Family
- Sq.Ft.:
- 2,451
- Status:
- Active
- Beds:
- 4
- Lot size:
- 0.34 Acres
- Year built:
- 1997
- Baths:
- 3.00
- MLS#:
- 21394597
- Subdivision:
- RUSSET WOODS
ADDITIONAL INFORMATION
Welcome Home! This beautiful home is located on a quiet cul-de-sac in the highly desirable Russet Woods subdivision. It boasts beautiful hardwood floors throughout the main level and plenty of space for hosting family and friends. Upstairs you will find the spacious primary suite along with two additional bedrooms and another full bath. Off the large kitchen there's a screened deck, and a second deck overlooking the huge fenced in backyard. This home presents beautiful updates throughout and has a finished basement that holds the 4th bedroom and a full bath. Schedule your showing today!
- Type:
- Single Family
- Sq.Ft.:
- 2,142
- Status:
- Active
- Beds:
- 3
- Lot size:
- 0.35 Acres
- Year built:
- 1996
- Baths:
- 3.00
- MLS#:
- 21392969
- Subdivision:
- RUSSET WOODS
ADDITIONAL INFORMATION
Check out this newly updated 3 bedroom, 2 1/2 bath home! From the moment you enter, the warmth of the hardwood floors welcome you. New energy efficient windows throughout allow you to enjoy the view of the outdoors in every room. If you prefer, step out onto the brand new deck, the perfect place to spend those quiet evenings. New appliances in the kitchen will make every chef happy. If entertaining is on your list, you'll love the flow of this house. Invite friends over for that summer evening cookout, football party or a cozy evening in front of the fire. Upstairs the huge master bedroom with its double trey ceiling is the ideal retreat at the end of every day. Two other bedrooms are extra large & all with walk-in closets. Tons of storage & an upstairs laundry is ideal for families with small children. This home has it all. Everything you'll need to make memories with family & friends.
$1,099,000
2384 BLACKRIDGE DRIVE Hoover, AL 35244
- Type:
- Single Family
- Sq.Ft.:
- 4,787
- Status:
- Active
- Beds:
- 5
- Lot size:
- 0.61 Acres
- Year built:
- 2018
- Baths:
- 6.00
- MLS#:
- 21392196
- Subdivision:
- BLACKRIDGE
ADDITIONAL INFORMATION
Hoover's Premiere Gated Blackridge Community, Beautiful Custom Home with 5 bedrooms. 5 1/2 baths (Ideal home for family). Hardwood floors and high ceilings throughout, large family living room with gas fireplace. Custom kitchen with lots of cabinet space, island, and pantry. Main Level Master BR with two walk in closets, large master bathroom. Another main level guest or nursery BR with full bath. Upstairs has 3 BR's with private bathrooms and walk in closets. Upstairs has a family/playroom. Three car oversized garage, Backyard recently fenced for additional privacy. Incredible Community Club House with Meeting Room or ideal Location for Weddings, Community Pool, 95 plus Acre Lake with Swimming Platform. Lake is stocked for great fishing and so much more including boats allowed
- Type:
- Single Family
- Sq.Ft.:
- 3,042
- Status:
- Active
- Beds:
- 4
- Lot size:
- 0.64 Acres
- Year built:
- 1987
- Baths:
- 3.00
- MLS#:
- 21393280
- Subdivision:
- HEATHERWOOD
ADDITIONAL INFORMATION
Stunning home in Heatherwood, perfectly situated on a corner lot with mature landscaping that offers plenty of privacy. The updated eat-in kitchen, complete with a center island, opens seamlessly to a cozy family room featuring gleaming hardwoods and a brick fireplaceâ??perfect for gathering with friends and family. The main level boasts a primary suite with a spacious walk-in closet and a large ensuite bathroom. Upstairs, find three generously sized bedrooms, bathroom and ample storage. The finished basement adds extra versatility with two additional rooms, perfect for a home office, gym, or guest space. Entertaining is a breeze on the private back patio, surrounded by lush greenery. This home has seen many updates and is conveniently located near schools, shopping, and the Heatherwood Golf Club.
$649,900
5781 COLTON ROAD Hoover, AL 35244
Open House:
Sunday, 12/22 7:00-9:00PM
- Type:
- Single Family
- Sq.Ft.:
- 3,359
- Status:
- Active
- Beds:
- 4
- Lot size:
- 0.19 Acres
- Year built:
- 2022
- Baths:
- 4.00
- MLS#:
- 21392806
- Subdivision:
- KNOX SQUARE
ADDITIONAL INFORMATION
Welcome to your dream home in Knox Square in Hoover!! Step into a world of luxury and exquisite detail with this stunning home designed to perfection, located on a prime corner lot in the highly sought-after Knox Square subdivision located directly across the street from the Hoover met. Experience the joy of cooking in a gourmet kitchen outfitted with top-of-the-line appliances, custom cabinetry, and spacious island perfect for entertainment and family gatherings. The master bedroom located on the main level. where you 'll enjoy the tranquility of a spacious suite complete with a beautiful bathroom. The main level also includes a dedicated office/study space, ideal for remote work or quite reading. The upper level offers three generously sized bedrooms that provide ample space for family and guest, along with an additional flex room offering versatility for a playroom. Knox square features a Club house providing space for community gatherings and events. Contact us today!
$1,175,000
1907 BLACKRIDGE ROAD Hoover, AL 35244
- Type:
- Single Family
- Sq.Ft.:
- 5,152
- Status:
- Active
- Beds:
- 7
- Lot size:
- 0.38 Acres
- Year built:
- 2022
- Baths:
- 6.00
- MLS#:
- 21392671
- Subdivision:
- BLACKRIDGE THE HIGHLANDS
ADDITIONAL INFORMATION
Welcome to the prestigious GATED COMMUNITY - Blackridge! The grand foyer will be sure to make an impression on your guests and leads you into the heart of the home. Open kitchen, living and dining area with floor-to-ceiling windows letting natural light flow in. A kitchen fit for any Chef with an oversized island, black stainless appliances and walk in pantry. The oversized primary suite has a large tub, tiled shower, separate vanities & huge walk in closet. Also on the main level, an office space, bedroom with private bath, huge laundry room & powder bath. Upstairs features open den area perfect for a playroom, 3 bedrooms/2baths & a step up bonus to be used for a movie room or bedroom! FINISHED BASEMENT has an additional bedroom & bath, open living area that is perfect for a HOME THEATER & kitchenette & 3 CAR GARAGE. Enjoy your morning coffee on the covered back deck with a tree lined view. Homeowners enjoy Resort Amenities - zero entry pool, lake, pickle ball courts & clubhouse!
- Type:
- Single Family
- Sq.Ft.:
- 3,342
- Status:
- Active
- Beds:
- 4
- Lot size:
- 0.57 Acres
- Year built:
- 1988
- Baths:
- 4.00
- MLS#:
- 21393342
- Subdivision:
- RIVERCHASE
ADDITIONAL INFORMATION
Experience luxurious living in this 4-bed, 3.5-bath beauty located in the coveted Riverchase golf and lake community. The grand foyer, with gleaming hardwood floors and staircase, welcomes you into a home designed for comfort and space. Relax in the expansive primary suite with a spacious en suite bath. Stunning millwork adorns the home, along with multiple custom closets. Upstairs, a versatile loft offers options for an office, playroom, or den, plus 3 bedrooms and 2 full baths. The full, unfinished daylight basement (with stair chair) offers endless possibilities. Outside, the new deck provides serene partial lake views. Located in the top-rated Hoover City Schools and close to Hwy 31, I-459, and plenty of shopping, this well-kept home is move-in ready for you and your family.
$695,261
2326 OLD GOULD RUN Hoover, AL 35244
- Type:
- Single Family
- Sq.Ft.:
- 3,604
- Status:
- Active
- Beds:
- 5
- Year built:
- 2024
- Baths:
- 5.00
- MLS#:
- 21392959
- Subdivision:
- LAKE WILBORN
ADDITIONAL INFORMATION
The Wynne home. ENJOY ALL THE AMENITIES LAKE WILBORN HAS TO OFFER, POOL, CLUBHOUSE, FITNESS CENTER AND MUCH MORE! CUSTOMER FAVORITE!! Pictures are representative of what the home will look like when completed. The Wynne Plan is a dream! Wide plank floors grace the main living areas with a gorgeous L-shaped kitchen that has an overly large eat at island,and farm house sink. This beautiful home has the master and an additional bedroom on the main level making a great place for an office or even a more formal area. The laundry room is huge and has a linen closet too! Upstairs has three more bedrooms a large loft and two baths. Wynne home plan with a 3 car garage. This lot is directly adjacent to a common area park on this street.
$630,298
2330 OLD GOULD RUN Hoover, AL 35244
- Type:
- Single Family
- Sq.Ft.:
- 2,882
- Status:
- Active
- Beds:
- 5
- Year built:
- 2024
- Baths:
- 4.00
- MLS#:
- 21392958
- Subdivision:
- LAKE WILBORN THE PARC
ADDITIONAL INFORMATION
ENJOY ALL THE AMENITIES OF LAKE WILBORN: POOL, CLUBHOUSE, FITNESS CENTER AND MUCH MORE! Price change reflects upgrades added to the home. The Kylie B Plan is a dream! The spacious vaulted gathering room just past the foyer is lovely with a fireplace on the rear wall. Wide plank floors grace the main living areas with a gorgeous L-shaped kitchen that has an overly large eat at island, and farmhouse sink. This beautiful home has the master and 2 more bedrooms on the main level and a flex making a great place for an office or even a more formal area. The laundry room is huge and has a there is a linen closet right outside in the hallway! The half bath is right off the great room. Upstairs will be finished to complete two bedrooms, a large loft and a full bath. This one won't be available long!
$630,148
2342 OLD GOULD RUN Hoover, AL 35244
- Type:
- Single Family
- Sq.Ft.:
- 2,721
- Status:
- Active
- Beds:
- 4
- Year built:
- 2024
- Baths:
- 3.00
- MLS#:
- 21392957
- Subdivision:
- LAKE WILBORN
ADDITIONAL INFORMATION
Pictures are representative of what the home will look like when completed. The Blake Plan is a dream! The spacious vaulted gathering room just past the foyer is lovely with its central fireplace and French doors leading out to a covered patio. HydroGen 6 luxury waterproof flooring graces the main living areas with a gorgeous L-shaped kitchen that has an overly large eat at island, and farmhouse sink. This beautiful home has the master and an additional bedroom on the main level making a great place for an office or even a more formal area. The laundry room is huge and has a linen closet too! Upstairs has two more bedrooms a super large loft and large full bath. Enjoy all of Lake Wilborn's amenities such as large pool and clubhouse, canoe launch, sidewalks, parks and more. Easy access to i-459, Lakeshore Pkwy, I-65, and the downtown Hoover and Birmingham areas.
$634,688
2346 OLD GOULD RUN Hoover, AL 35244
- Type:
- Single Family
- Sq.Ft.:
- 2,978
- Status:
- Active
- Beds:
- 4
- Year built:
- 2024
- Baths:
- 3.00
- MLS#:
- 21392955
- Subdivision:
- LAKE WILBORN WATERS RIDGE
ADDITIONAL INFORMATION
ENJOY ALL THE AMENITIES LAKE WILBORN HAS TO OFFER, POOL, CLUBHOUSE, FITNESS CENTER AND MUCH MORE! CUSTOMER FAVORITE!! Pictures are representative of what the home will look like when completed. The Dalton C Courtyard Plan is a dream! The spacious 2 story gathering room just past the foyer is lovely with its central fireplace and French doors leading out to a covered patio. Wide plank floors grace the main living areas with a gorgeous L-shaped kitchen that has an overly large eat at island, and farmhouse sink. This beautiful home has the master and an additional bedroom on the main level making a great place for an office or even a more formal area. The laundry room is huge and has a linen closet too! Upstairs has two more bedrooms a large loft and jack and jill bath.
- Type:
- Single Family
- Sq.Ft.:
- 3,179
- Status:
- Active
- Beds:
- 4
- Lot size:
- 0.35 Acres
- Year built:
- 2024
- Baths:
- 3.00
- MLS#:
- 21392954
- Subdivision:
- FOOTHILLS AT BLACKRIDGE
ADDITIONAL INFORMATION
HOME IS PROPOSED CONSRUCTION - HAS NOT STARTED. Don't miss this beautiful 4 bedroom, 3 bath Coventry plan. The great room adjoins the kitchen and dining room, perfect for entertaining. The kitchen has a large walk-in pantry. The primary bedroom located on the back of the home extends across the entire exterior side of the home & includes a primary bath with a separate shower & soaking tub as well as a large walk-in closet. The 2ND bedroom on the main level is opposite the Primary Bedroom. The 2nd level has 2 bedrooms with a Jack-and-Jill bathroom! Plus an additional Playroom & Study Niche! The Foothills has a pool with pavilion, walking trails, a putting green and children's playground. Additionally, residents have access to the neighboring Bradbury at Blackridge amenities as well, including: pool, clubhouse, pickleball courts, wiffle ball court, and indoor & outdoor fitness centers! Home is PROPOSED CONSTRUCTION**1 OF 10 FLOOR PLANS TO BUILD AT THE FOOTHILLS AT BLACKRIDGE*
$690,245
2493 MURPHY PASS Hoover, AL 35244
- Type:
- Single Family
- Sq.Ft.:
- 3,008
- Status:
- Active
- Beds:
- 4
- Year built:
- 2024
- Baths:
- 4.00
- MLS#:
- 21392853
- Subdivision:
- LAKE WILBORN WATERS RIDGE
ADDITIONAL INFORMATION
ENJOY ALL THE AMENITIES OF LAKE WILBORN:, POOL, CLUBHOUSE, FITNESS CENTER AND MUCH MORE! BEST HOME SITES IN THE COMMUNITY! ROCKINGHAM 3C1B The spacious 2 story gathering room just past the foyer is lovely with its central fireplace and slider door leading out to a covered patio. Wide plank floors grace the main living areas with a gorgeous L-shaped kitchen that has an overly large eat at island, and farm house sink. This beautiful home has the master and an additional bedroom on the main level making a great place for an office or even a more formal area. The laundry room is huge and has a linen closet too! Upstairs has two more bedrooms a large loft and jack and jill bath.
$685,187
2314 OLD GOULD RUN Hoover, AL 35244
- Type:
- Single Family
- Sq.Ft.:
- 3,019
- Status:
- Active
- Beds:
- 4
- Year built:
- 2024
- Baths:
- 4.00
- MLS#:
- 21392771
- Subdivision:
- LAKE WILBORN THE PARC
ADDITIONAL INFORMATION
ENJOY ALL OF LAKE WILBORN'S AMENITIES! Fabulous living in the Rockingham 3C1AW car plan. Large open floor plan with vaulted great room, lovely kitchen and a more formal eat in area off to the side of the great room. The owner's suite is large and has a beautiful en-suite with a free standing soaking tub, separate vanities and a large tiled shower. There are also two separate closets, so no having to share! The other 3 bedrooms are upstairs and located off the family loft area. All the rooms feel large with plenty of wall space for décor plus tons of windows making this a happy home! One can relax on the cozy front porch after a long day or enjoy the covered back patio with family or friends. The 3rd car garage is great if needed for the extra car or used for more storage. This home is one of a kind!

Birmingham Real Estate
The median home value in Birmingham, AL is $381,600. This is higher than the county median home value of $204,200. The national median home value is $338,100. The average price of homes sold in Birmingham, AL is $381,600. Approximately 64.28% of Birmingham homes are owned, compared to 28.09% rented, while 7.63% are vacant. Birmingham real estate listings include condos, townhomes, and single family homes for sale. Commercial properties are also available. If you see a property you’re interested in, contact a Birmingham real estate agent to arrange a tour today!
Birmingham, Alabama 35244 has a population of 91,371. Birmingham 35244 is more family-centric than the surrounding county with 36.85% of the households containing married families with children. The county average for households married with children is 27.03%.
The median household income in Birmingham, Alabama 35244 is $95,970. The median household income for the surrounding county is $58,330 compared to the national median of $69,021. The median age of people living in Birmingham 35244 is 38.3 years.
Birmingham Weather
The average high temperature in July is 90.7 degrees, with an average low temperature in January of 33 degrees. The average rainfall is approximately 56.4 inches per year, with 1.1 inches of snow per year.
