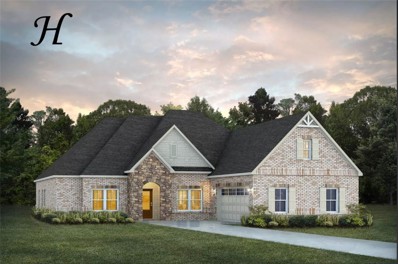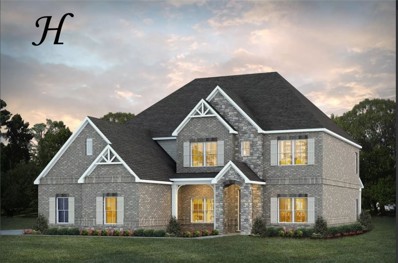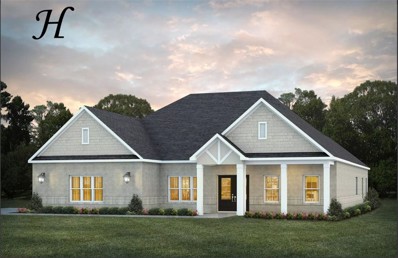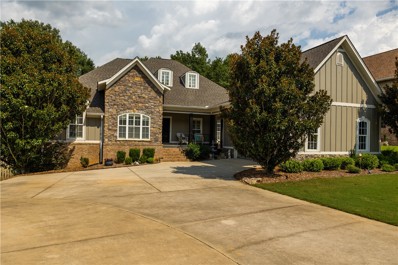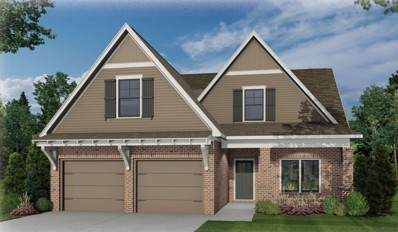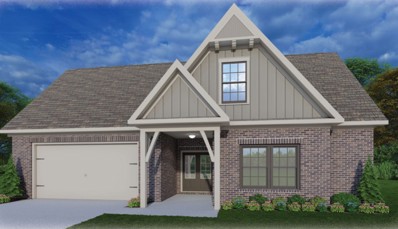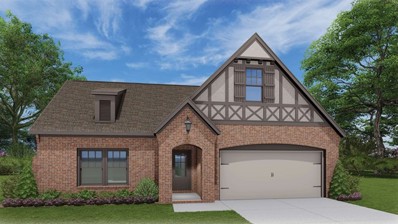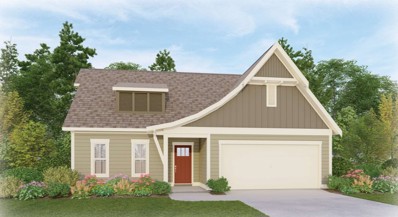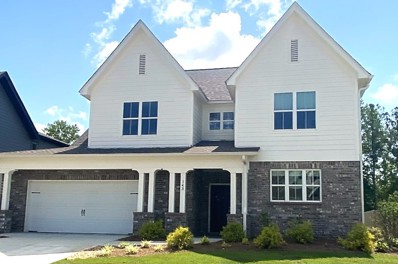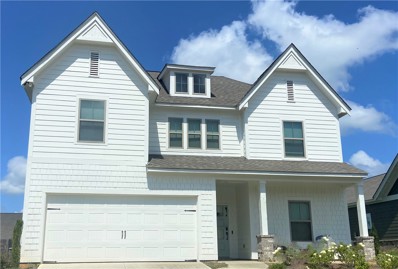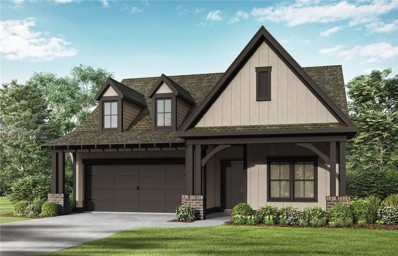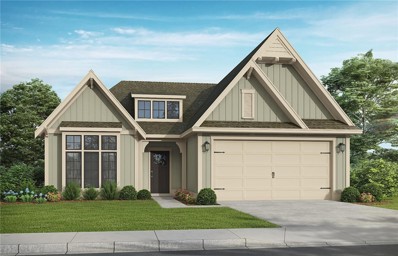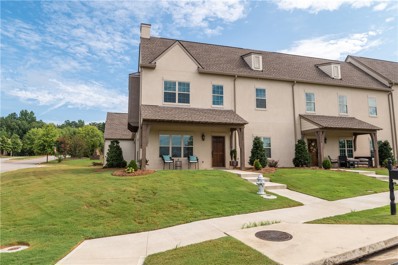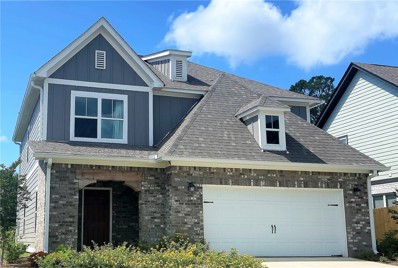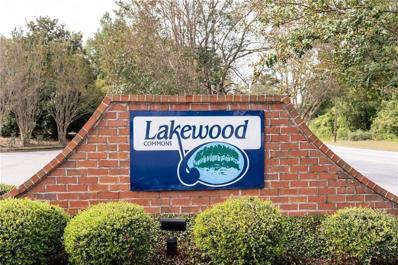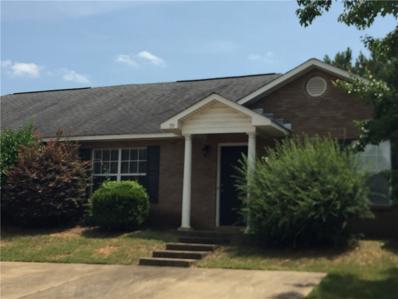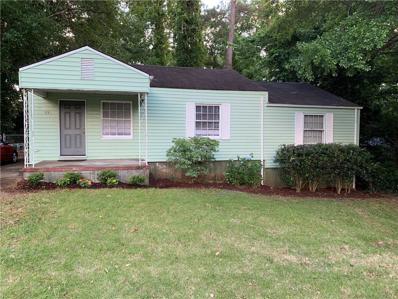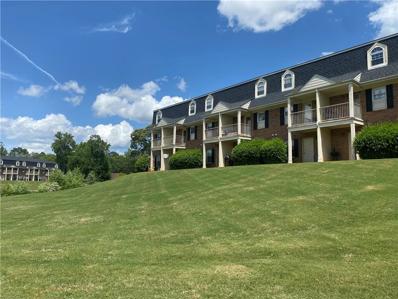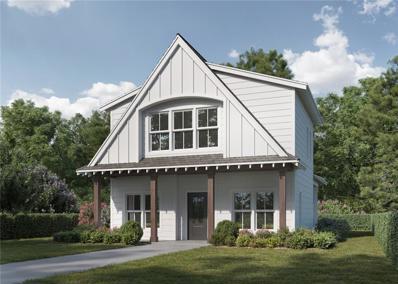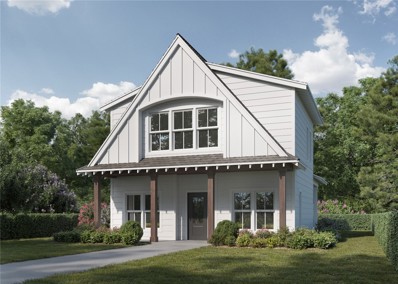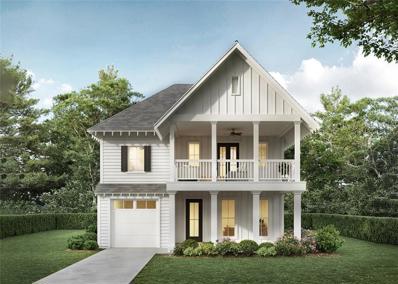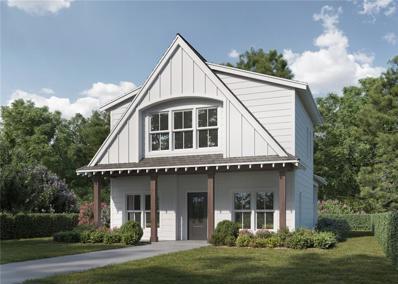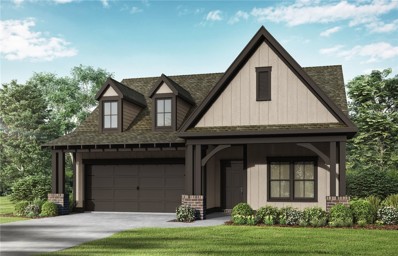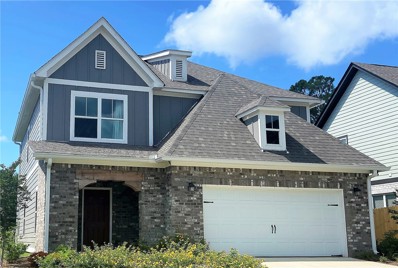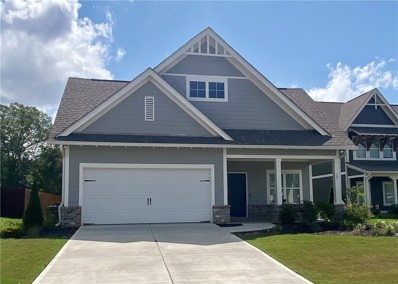Auburn AL Homes for Sale
- Type:
- Other
- Sq.Ft.:
- 2,705
- Status:
- Active
- Beds:
- 4
- Lot size:
- 0.3 Acres
- Year built:
- 2022
- Baths:
- 3.00
- MLS#:
- 159736
ADDITIONAL INFORMATION
PROPROSED CONSTRUCTION The “Alexandria” is sure to provide a delightful living experience with its one story design and easy access and flow from room to room. This Ranch-style home is sure to please! The appealing entry foyer is sophisticated yet open and joins the formal dining room and offers an additional room useful as a study or living room. The open vaulted family room and kitchen with large center granite island is made for entertaining. The unique master suite offers a large bedroom area, functional master bath with split granite vanities, garden/soaking tub and tiled shower with glass door and his and hers walk in closets. The additional 3 bedrooms provide plenty of closet space and two additional bathrooms. This highly desirable plan is perfect for multiple lifestyles.
- Type:
- Other
- Sq.Ft.:
- 4,088
- Status:
- Active
- Beds:
- 7
- Lot size:
- 0.37 Acres
- Year built:
- 2022
- Baths:
- 4.00
- MLS#:
- 159709
ADDITIONAL INFORMATION
PROPROSED CONSTRUCTION Fabulously designed starting with the covered porch entryway, leading into the spacious foyer adjacent to the large dining room with coffered ceiling and an add'l 1st floor BR with bath, the “Ellington” plan is a must see. Walk past the stairwell into the kitchen with an offset breakfast area and marvel at the luxurious built in appliances and large walk in pantry. Before heading to the master suite adjacent to the kitchen be sure to take note of the large great room with its natural gas fireplace. In the master suite you will find your dream master bathroom equipped with separate his and her granite vanities, garden/soaking tub and walk in tiled shower with glass door. The walk in closet is large enough for his and her wardrobes with room to spare. Upstairs you will find five additional spacious bedrooms all with walk in closets. You will also find an oversized loft area great for entertaining. This layout is perfect for a growing or large family lifestyle.
- Type:
- Other
- Sq.Ft.:
- 3,088
- Status:
- Active
- Beds:
- 4
- Lot size:
- 0.31 Acres
- Year built:
- 2022
- Baths:
- 3.00
- MLS#:
- 159738
ADDITIONAL INFORMATION
PROPROSED CONSTRUCTION-Dogwood plan The long front porch is a perfect primer for all of the beauty housed in these four walls. The entryway is flanked with a study on one side and a formal dining on the other, and then you are lead directly into the large kitchen. An abundance of storage, both in cabinets and in the pantry, coupled with the large eat in island make this space a chef’s dream. The kitchen flows seamlessly into the large great room with a corner fireplace and wall of windows looking out onto the covered porch on the rear of the home. Off to one side of the main living area you’ll find the master suite that leaves nothing to be desired: tray ceilings, soaking bathtub, roomy shower, and one of the largest walk-in closets we have ever laid eyes on. The opposite side of the main living area is home to three additional bedrooms and two full bathrooms, plus a drop zone and laundry room that lead into the garage. What more could you need in a home?!
$549,900
126 COACHMANS Drive Auburn, AL 36832
- Type:
- Single Family
- Sq.Ft.:
- 3,928
- Status:
- Active
- Beds:
- 5
- Lot size:
- 0.42 Acres
- Year built:
- 2007
- Baths:
- 5.00
- MLS#:
- 159698
ADDITIONAL INFORMATION
If you're looking for a house that has EVERYTHING, this is IT! Let me tell you ALL about it! Curb Appeal is absolutely fantastic! Brand new paint and she looks gorgeous! Oh wait...roof is new as well, as in 2022! Front porch, side porch, rear deck? Yep! Yep! and YEP! 3 bedrooms on the main floor, one upstairs, and ONE guest suite that sits ALL by itself with it's own outside private entrance, offering a little more privacy for guests, a visiting parent, or a college kid that's still at home. Man Cave? Basement? OHHHHH yea, and it's a NICE one! Plenty of room for Pool Playing and Game Day watching! For the cooks out there, the kitchen is NIIIIICE, with plenty of counter and cabinet space! And not only do you have a Man Cave/Basement, you have a massive room upstairs that could either be used as a playroom or a bedroom! The possibilities are endless, and you're a short 8 minutes from Jordan Hare!
$432,000
8 MIMMS Trail Auburn, AL 36832
- Type:
- Other
- Sq.Ft.:
- 3,076
- Status:
- Active
- Beds:
- 4
- Lot size:
- 0.21 Acres
- Year built:
- 2022
- Baths:
- 4.00
- MLS#:
- 159639
ADDITIONAL INFORMATION
Harris Doyle Homes is proud to introduce the NEWNAN floor plan in Mimms Trail! This home offers 4 bedrooms with the primary bedroom on the main floor floor. The front entry opens up to a formal foyer. The large covered back patio is a great spot for outdoor entertaining. A large loft is located on the second level for causal entertaining or playroom!
$390,000
5 MIMMS Trail Auburn, AL 36832
- Type:
- Other
- Sq.Ft.:
- 2,128
- Status:
- Active
- Beds:
- 3
- Lot size:
- 0.21 Acres
- Year built:
- 2022
- Baths:
- 2.00
- MLS#:
- 159635
ADDITIONAL INFORMATION
Harris Doyle Homes is proud to introduce the PORTSMOUTH floor plan to Mimms Trail! This is a single level floor plan with the primary bedroom located in the back of the home, away from other bedrooms. The kitchen, dining room, and great room are connected to make a large entertaining area!
$369,000
3 MIMMS Trail Auburn, AL 36832
- Type:
- Other
- Sq.Ft.:
- 1,807
- Status:
- Active
- Beds:
- 3
- Lot size:
- 0.21 Acres
- Year built:
- 2022
- Baths:
- 2.00
- MLS#:
- 159633
ADDITIONAL INFORMATION
Harris Doyle Homes is proud to introduce the ASHFORD floor plan to Mimms Trail! This is a spacious single level home that offers an open floor plan. The kitchen boasts a large island counter top and plentiful cabinet storage!
$340,000
1 MIMMS Trail Auburn, AL 36832
- Type:
- Other
- Sq.Ft.:
- 1,582
- Status:
- Active
- Beds:
- 3
- Lot size:
- 0.21 Acres
- Year built:
- 2022
- Baths:
- 2.00
- MLS#:
- 159628
ADDITIONAL INFORMATION
Harris Doyle Homes is proud to introduce the AVERY floor plan to Mimms Trail! In this spacious single-level home, the kitchen, dining room, and great room are all connected with an open floor plan! The covered patio is conveniently located off the great room, making it easy to take your gatherings outside. The laundry room and mud room are conveniently located off the garage. There is a designated flex room that can be used as an office, guest bedroom, playroom, etc!
$425,000
7 MIMMS Trail Auburn, AL 36832
- Type:
- Other
- Sq.Ft.:
- 2,772
- Status:
- Active
- Beds:
- 4
- Lot size:
- 0.21 Acres
- Year built:
- 2022
- Baths:
- 3.00
- MLS#:
- 159638
ADDITIONAL INFORMATION
The Clermont floor plan by Harris Doyle homes is a two level floor plan with the primary bedroom on the main floor! The upstairs loft provides extra entertaining space, in additional to the great room downstairs. All 4 bedrooms have walk-in closets! Additional bathroom can be added upstairs. The Clermont can be built on the following lots: 486,490, 491, 499, 500, 501, 502, 503, 504, 505, 508, 509, 510, 515, 516, 519, 523, 530, 531, 532, 533, 534, 535
$389,000
6 MIMMS Trail Auburn, AL 36832
- Type:
- Other
- Sq.Ft.:
- 2,351
- Status:
- Active
- Beds:
- 4
- Lot size:
- 0.21 Acres
- Year built:
- 2022
- Baths:
- 3.00
- MLS#:
- 159636
ADDITIONAL INFORMATION
The Spruce floor plan by Harris Doyle Homes is a two level floor plan with all 4 bedrooms upstairs. This plan has a large great room in addition to a flex room, which can be used as an office, playroom, or formal dining space.
$390,000
4 MIMMS Trail Auburn, AL 36832
- Type:
- Other
- Sq.Ft.:
- 2,085
- Status:
- Active
- Beds:
- 3
- Lot size:
- 0.21 Acres
- Year built:
- 2022
- Baths:
- 3.00
- MLS#:
- 159634
ADDITIONAL INFORMATION
The Griffin floor plan by Harris Doyle Homes is a two story home with the primary bedroom and a secondary bedroom on the main floor. Upstairs you'll find a loft, full bathroom, and a 3rd bedroom. The loft upstairs can be converted to a 4th bedroom!
$349,000
2 MIMMS Trail Auburn, AL 36832
- Type:
- Other
- Sq.Ft.:
- 1,633
- Status:
- Active
- Beds:
- 3
- Lot size:
- 0.21 Acres
- Year built:
- 2022
- Baths:
- 2.00
- MLS#:
- 159631
ADDITIONAL INFORMATION
The Bradford floor plan by Harris Doyle Homes is a spacious, single-level floor plan that offers an open floor plan. The laundry room is conveniently located off the garage and can also be used as a mudroom. This floor plan offers a large formal dining room plus an eat-in kitchen!
$369,500
2244 PAM Circle Auburn, AL 36832
- Type:
- Single Family
- Sq.Ft.:
- 2,269
- Status:
- Active
- Beds:
- 3
- Lot size:
- 0.14 Acres
- Year built:
- 2021
- Baths:
- 4.00
- MLS#:
- 158397
ADDITIONAL INFORMATION
LAKE VIEWS AND NATURAL LIGHT rule the day at 2244 Pam Circle. The end unit just celebrated its 1st birthday and features many upgrades: a custom closet in the primary, retractable/adjustable solar shades on the covered patio, blinds throughout, and additional dimmable canned lights in several areas. Current owners love the view of the neighborhood lake from almost every window. Other notable features include a main level primary bedroom and upstairs spare room with ensuite baths and huge walk-in closets, cozy gas log fireplace, massive kitchen island, gas cooktop, walk in closet and zero entry shower in primary, 10 ft ceilings on main, and powder room on main for guests. The corner lot allows for front and side yards, and a portico connecting home and detached garage protects from wet weather. Mimms Trail has wonderful amenities-pool, fishing lake, and community garden. HOA covers landscaping and maintenance, irrigation bill, and much more - see supplements. Lockbox is on patio door.
$386,720
416 CHRISTINA Lane Auburn, AL 36832
- Type:
- Single Family
- Sq.Ft.:
- 2,081
- Status:
- Active
- Beds:
- 3
- Lot size:
- 0.21 Acres
- Year built:
- 2022
- Baths:
- 3.00
- MLS#:
- 158335
ADDITIONAL INFORMATION
This two level home is an open floor plan with the great room, dining room, and kitchen all in one open area. Upstairs you'll find all 3 bedrooms, a loft, and the laundry room. This home includes a covered patio, kitchen island, and double bowl vanity and tile shower in the primary bathroom! All design selections have been thoughtfully chosen by our designs and cannot be altered. Located on lot 512 on Christina Ln off Rutland Rd. Please contact Brooke Chase to book an appointment, or book through the website!
- Type:
- Condo
- Sq.Ft.:
- 576
- Status:
- Active
- Beds:
- 1
- Year built:
- 1984
- Baths:
- 1.00
- MLS#:
- 158101
ADDITIONAL INFORMATION
This condo is currently tenant occupied until 7/31/2023 at $800.00 per month. Association dues are $113.00 per month and include water, sewer, interior pest control, lawn care, exterior maintenance and exterior insurance. One member of HRC, LLC is a licensed real estate agent in the state of Alabama.
$199,000
711 MEAGAN Lane Auburn, AL 36832
- Type:
- Single Family
- Sq.Ft.:
- 1,332
- Status:
- Active
- Beds:
- 3
- Lot size:
- 0.17 Acres
- Year built:
- 2007
- Baths:
- 3.00
- MLS#:
- 158001
ADDITIONAL INFORMATION
Well Maintained Townhouse. This unit features Ceramic Tile in the Living Room, Kitchen, Hallways and Bathrooms. Carpeted Bedrooms. This Townhouse will be sold "AS IS" (Approx. 1,334 sq. ft.) 1.8 miles from Auburn University .7 miles from Vet School Tiger Transit Just A Block Away! Very Large and Spacious Living Room Area! Lots of Closet Space! Very Bright and Delightful Interior! Large Kitchen Area With Entrance To Backyard Patio Large Spacious Beautiful Private Backyard! 3 Private Full Baths (Each Bedroom Has It's Own Private Full Bathroom) 3 Car Parking Space All Appliances Included! $30/month HOA Fee (Lawn Care Included In This Fee)
- Type:
- Single Family
- Sq.Ft.:
- 1,238
- Status:
- Active
- Beds:
- 3
- Lot size:
- 0.34 Acres
- Year built:
- 1948
- Baths:
- 1.00
- MLS#:
- 157440
ADDITIONAL INFORMATION
Centrally located Auburn house with great outdoor space. Private backyard with a large workshop. The deck is perfect for entertaining. House to be sold in "AS-IS" condition. Recent updates include: new kitchen window, new front room window, new bathroom window, new bathroom flooring, and new bathroom vanity.. Listing agent is related to the Owner. Easy to show on short notice. Just text Tanya.
- Type:
- Condo
- Sq.Ft.:
- 1,152
- Status:
- Active
- Beds:
- 2
- Year built:
- 1984
- Baths:
- 3.00
- MLS#:
- 157234
ADDITIONAL INFORMATION
This is a great opportunity to have a condo in Auburn at an affordable price. Located off Wire Road, access to the Vet school and Auburn University is easy. The complex offers a nice setting with a pool, tennis courts and a gazebo to catch the Tiger Transit. Inside the great room is oversized with room to spread out. The kitchen and eat in area look out over a pond on the property. Each bedroom upstairs has a private bath with a nook, great for a desk. Do not delay in checking out this unit today! This unit is in building 6, unit 15 and is leased through July 31, 2022 for $900/month.
$371,612
61 ALBERTA Court Auburn, AL 36832
- Type:
- Other
- Sq.Ft.:
- 1,636
- Status:
- Active
- Beds:
- 3
- Lot size:
- 0.13 Acres
- Year built:
- 2022
- Baths:
- 3.00
- MLS#:
- 157030
ADDITIONAL INFORMATION
PROPOSED construction! Available for pre-sale. Choose your own finishes from our Holland Homes Design Guide! Lock in a lower rate on this home with our current incentive! View this video for more details: https://www.youtube.com/watch?v=-gf9Wrmy-xo. Built by Holland Homes LLC, the Kennedy is a 2 story cottage with 3 beds, 2.5 baths. Enter in from the covered front porch into the open concept living, dining, & kitchen area. 9ft smooth ceilings throughout. A pantry, coffee bar, granite countertops, and tile backsplash detail the kitchen. A covered patio is accessible from the kitchen area off the back of the home. Adjacent to the living space is a dual office and mudroom, half bath, and storage closet tucked under stairs. Two bedrooms and a shared full bathroom neighbor the master bedroom upstairs. The master bedroom is situated in the front of the home with windows allowing for flooding of natural light. All bathrooms are fully tiled and bedrooms are equipped with a ceiling fan.
$382,167
59 ALBERTA Court Auburn, AL 36832
- Type:
- Single Family
- Sq.Ft.:
- 1,636
- Status:
- Active
- Beds:
- 3
- Lot size:
- 0.12 Acres
- Year built:
- 2022
- Baths:
- 3.00
- MLS#:
- 156905
ADDITIONAL INFORMATION
New Designer Home! Estimated Completion: March 2023. Built by Holland Homes LLC, the Kennedy is a 2 story cottage with 3 beds, 2.5 baths. Enter in from the covered front porch into the open concept living, dining, & kitchen area. 9ft smooth ceilings throughout. A pantry, coffee bar, granite countertops, and tile backsplash detail the kitchen. A covered patio is accessible from the kitchen area off the back of the home. Adjacent to the living space is a dual office and mudroom, half bath, and storage closet tucked under stairs. Two bedrooms and a shared full bathroom neighbor the master bedroom upstairs. The master bedroom is situated in the front of the home with windows allowing for flooding of natural light. All bathrooms are fully tiled and bedrooms are equipped with a ceiling fan.
$387,217
60 ALBERTA Court Auburn, AL 36832
- Type:
- Other
- Sq.Ft.:
- 1,728
- Status:
- Active
- Beds:
- 3
- Lot size:
- 0.13 Acres
- Year built:
- 2022
- Baths:
- 3.00
- MLS#:
- 156694
ADDITIONAL INFORMATION
Proposed Construction! Choose your finishes from Holland Homes Design Guide. Lock in a lower rate on this home with our current incentive! View this video for more details: https://www.youtube.com/watch?v=-gf9Wrmy-xo. Built by Holland Homes LLC, The Katherine is a 1728 sqft two-story cottage with 10 ft ceilings on the first floor and 9ft ceilings on the second floor. The large front porch welcomes you into an open-concept living room, dining room & kitchen. Off of the dining room is access to the one-car garage. The second story houses the laundry room and is next to the master bedroom. Attached to the master bedroom is a spacious closet and private bathroom. The master bath has a large double vanity with a tile walk-in shower. Double doors in the master open up to a private balcony, ideal for relaxing and enjoying your morning cup of coffee. Two additional bedrooms are found upstairs with a shared bathroom.
$398,233
34 PETER Street Auburn, AL 36832
- Type:
- Other
- Sq.Ft.:
- 1,636
- Status:
- Active
- Beds:
- 3
- Lot size:
- 0.28 Acres
- Year built:
- 2022
- Baths:
- 3.00
- MLS#:
- 156692
ADDITIONAL INFORMATION
PROPOSED construction! Available for pre-sale. Choose your own finishes from our Holland Homes Design Guide! Lock in a lower rate on this home with our current incentive! View this video for more details: https://www.youtube.com/watch?v=-gf9Wrmy-xo. Built by Holland Homes LLC, the Kennedy is a 2 story cottage with 3 beds, 2.5 baths. Enter in from the covered front porch into the open concept living, dining, & kitchen area. 9ft smooth ceilings throughout. A pantry, coffee bar, granite countertops, and tile backsplash detail the kitchen. A covered patio is accessible from the kitchen area off the back of the home. Adjacent to the living space is a dual office and mudroom, half bath, and storage closet tucked under stairs. Two bedrooms and a shared full bathroom neighbor the master bedroom upstairs. The master bedroom is situated in the front of the home with windows allowing for flooding of natural light. All bathrooms are fully tiled and bedrooms are equipped with a ceiling fan.
$397,500
4 RUTLAND Road Auburn, AL 36832
- Type:
- Other
- Sq.Ft.:
- 2,085
- Status:
- Active
- Beds:
- 3
- Lot size:
- 0.21 Acres
- Year built:
- 2022
- Baths:
- 3.00
- MLS#:
- 156338
ADDITIONAL INFORMATION
NEW INCLUDED HOME FEATURES! This home now includes a covered patio, kitchen island, tile shower and double bowl vanity in primary bathroom! All main living areas include LVP flooring, granite countertops, and MORE!! Structural options like a gas fireplace, extended covered patio, 12ft sliding glass door to patio, etc. are available!
$382,500
3 RUTLAND Road Auburn, AL 36832
- Type:
- Other
- Sq.Ft.:
- 2,081
- Status:
- Active
- Beds:
- 3
- Lot size:
- 0.21 Acres
- Year built:
- 2022
- Baths:
- 3.00
- MLS#:
- 156336
ADDITIONAL INFORMATION
NEW INCLUDED HOME FEATURES! This home now includes a covered patio, kitchen island, tile shower and double bowl vanity in primary bathroom! All main living areas include LVP flooring, granite countertops, and MORE!! Structural options like a gas fireplace, extended covered patio, 12ft sliding glass door to patio, etc. are available!
$356,500
2 RUTLAND Road Auburn, AL 36832
- Type:
- Other
- Sq.Ft.:
- 1,654
- Status:
- Active
- Beds:
- 3
- Lot size:
- 0.21 Acres
- Year built:
- 2022
- Baths:
- 2.00
- MLS#:
- 156335
ADDITIONAL INFORMATION
Reintroducing Harris Doyle Homes' Nest Community in Mimms Trail! The Statesboro is one of eight different floor plan now offered. This one level home is an open floor plan, with the great room, dining room, and kitchen all in one open area. If you're looking for a spacious one level home, this floor plan has it all. Each floor plan has a set of structural options that can be added into the home. Use the following link to view a list of included home features, sitemap, and design booklet:https://harrisdoyle.com/plan/mimms-trail-11/statesboro Please contact Brooke Chase to book an appointment, or book through the website!
Auburn Real Estate
The median home value in Auburn, AL is $335,000. This is higher than the county median home value of $270,900. The national median home value is $338,100. The average price of homes sold in Auburn, AL is $335,000. Approximately 41.94% of Auburn homes are owned, compared to 40.93% rented, while 17.13% are vacant. Auburn real estate listings include condos, townhomes, and single family homes for sale. Commercial properties are also available. If you see a property you’re interested in, contact a Auburn real estate agent to arrange a tour today!
Auburn, Alabama 36832 has a population of 74,637. Auburn 36832 is more family-centric than the surrounding county with 34.34% of the households containing married families with children. The county average for households married with children is 32.83%.
The median household income in Auburn, Alabama 36832 is $54,700. The median household income for the surrounding county is $57,191 compared to the national median of $69,021. The median age of people living in Auburn 36832 is 26.6 years.
Auburn Weather
The average high temperature in July is 90.3 degrees, with an average low temperature in January of 33 degrees. The average rainfall is approximately 53.6 inches per year, with 0.5 inches of snow per year.
