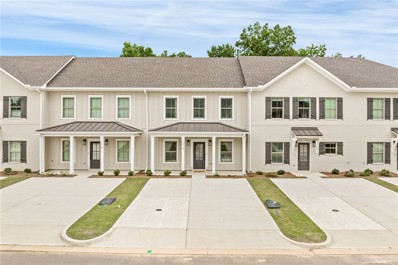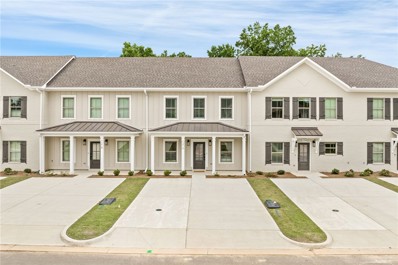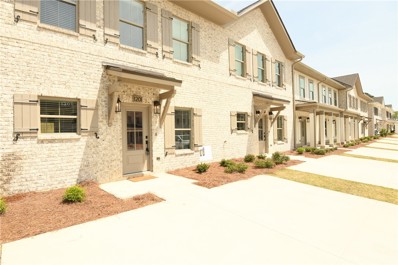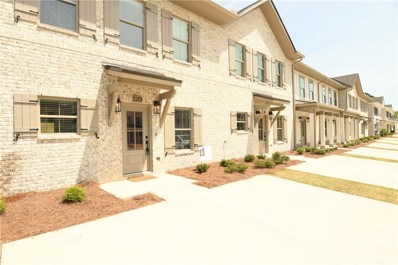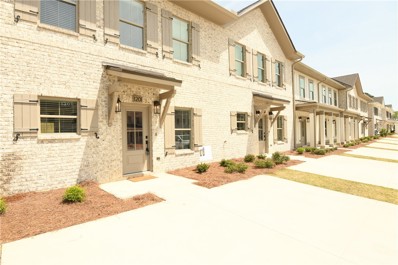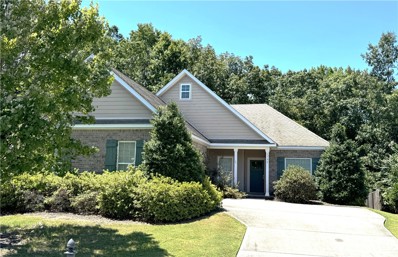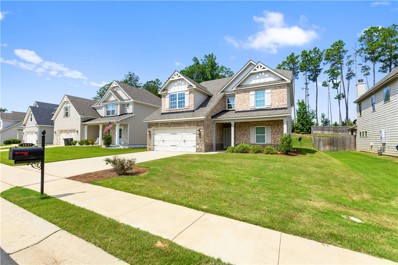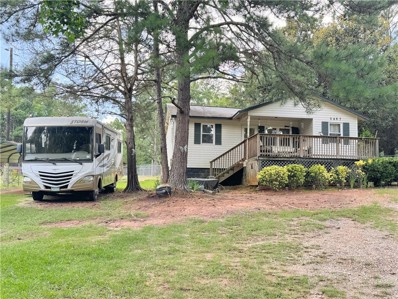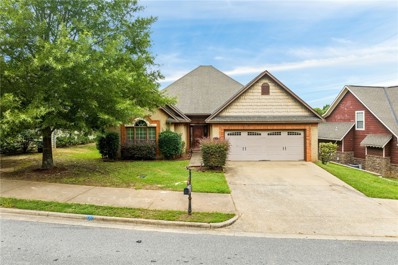Auburn AL Homes for Sale
- Type:
- Townhouse
- Sq.Ft.:
- 1,400
- Status:
- Active
- Beds:
- 2
- Lot size:
- 0.03 Acres
- Year built:
- 2024
- Baths:
- 3.00
- MLS#:
- 171515
- Subdivision:
- TIGERS SHADOW TOWNHOMES
ADDITIONAL INFORMATION
Introducing a brand-new construction townhome community ideally located near Auburn University's bustling campus. The Magnolia floor plan is a contemporary two-bedroom, two-and-a-half-bathroom townhome with a perfect blend of modern living and academic convenience. A spacious and inviting open-concept layout with high-quality finishes and abundant natural light. A well-appointed kitchen features sleek appliances, and stylish cabinetry, making it an ideal space for preparing meals or entertaining guests. Upstairs, you'll find two well-proportioned bedrooms providing comfort and privacy for residents and guests. Tiger Transit service ensures a hassle-free commute to Auburn University's campus. Whether you're a student, faculty member, or simply an enthusiast of the university's vibrant atmosphere, this convenient access simplifies daily life. Dedicated parking. This townhome near Auburn University offers a perfect blend of modern living, accessibility, and a thriving campus environment.
- Type:
- Townhouse
- Sq.Ft.:
- 1,400
- Status:
- Active
- Beds:
- 2
- Lot size:
- 0.03 Acres
- Year built:
- 2024
- Baths:
- 3.00
- MLS#:
- 171513
- Subdivision:
- TIGERS SHADOW TOWNHOMES
ADDITIONAL INFORMATION
Introducing a brand-new construction townhome community ideally located near Auburn University's bustling campus. The Magnolia 2 floor plan is a contemporary two-bedroom, two-and-a-half-bathroom townhome with a perfect blend of modern living & academic convenience. A spacious and inviting open-concept layout with high-quality finishes and abundant natural light. A well-appointed kitchen features sleek appliances, and stylish cabinetry, making it an ideal space for preparing meals or entertaining guests. Upstairs, you'll find two well-proportioned bedrooms providing comfort and privacy for residents and guests. Tiger Transit service ensures a hassle-free commute to Auburn University's campus. Whether you're a student, faculty member, or simply an enthusiast of the university's vibrant atmosphere, this convenient access simplifies daily life. Dedicated parking. This townhome offers a perfect blend of modern living, accessibility, and a thriving campus environment.
$447,499
824 BRIDGE Street Auburn, AL 36832
- Type:
- Other
- Sq.Ft.:
- 2,751
- Status:
- Active
- Beds:
- 4
- Lot size:
- 0.22 Acres
- Year built:
- 2024
- Baths:
- 3.00
- MLS#:
- 171497
- Subdivision:
- OAK CREEK
ADDITIONAL INFORMATION
PROP CONSTRUCTION - Up to $15k your way limited time incentive! Please see the onsite agent for details (subject to terms and can change at any time)The Rosewood is a well-planned floor plan that is budding with four bedrooms, plus a bonus room, and three full bathrooms. The foyer opens into an expansive kitchen with a great island, granite countertops, and a pantry. The spacious kitchen flows into its own convenient breakfast area opening to a great room perfect for entertaining and comfortable living. Off the great room, bedrooms two, three, and four reside with spacious closets and a great hall connecting the bedrooms to the bath with a double vanity. Secluded at the corner of the home, the primary suite is a dream, with a huge walk in closet, spacious bedroom, and a bathroom with a soaking tub and large tiled shower. The first floor is complete with a covered porch and a two -car garage. Up the stairs, a bonus room with a walk-in closet and a full bath.
$393,799
828 BRIDGE Street Auburn, AL 36832
- Type:
- Other
- Sq.Ft.:
- 1,924
- Status:
- Active
- Beds:
- 3
- Lot size:
- 0.23 Acres
- Year built:
- 2024
- Baths:
- 2.00
- MLS#:
- 171496
- Subdivision:
- OAK CREEK
ADDITIONAL INFORMATION
PROP CONSTRUCTION - Up to $15k your way limited time incentive! Please see the onsite agent for details (subject to terms and can change at any time) Constant appeal and elegant definitions are found in the "Hampton" for those calling for luxury and comfort. Vaulted beamed ceiling in huge great room suggests space, and excellence in finishes. Custom fireplace allows an even greater level of amenities while offering sheer enjoyment of an evening fire on those cooler nights. Huge kitchen's attention to custom cabinetry, steel appliances, and granite counter tops, are sure to enhance cooking and eating experiences. Retire to the primary suite that exudes privacy and use of space and take advantage of the well thought out primary bath with every amenity for speedy starts for the day. From something as simple as a laundry room that does not abut any bedroom or living area, this plan provides plenty of comfort.
$501,399
832 BRIDGE Street Auburn, AL 36832
- Type:
- Other
- Sq.Ft.:
- 3,089
- Status:
- Active
- Beds:
- 4
- Lot size:
- 0.27 Acres
- Year built:
- 2024
- Baths:
- 3.00
- MLS#:
- 171495
- Subdivision:
- OAK CREEK
ADDITIONAL INFORMATION
Proposed Construction - Up to $15k your way limited time incentive! Please see the onsite agent for details (subject to terms and can change at any time) The “Cunningham” boasts two entrances, one through the garage to the mudroom and one through the large, covered porch to the foyer. The foyer leads directly into the all-in-one kitchen, great room and dining room. The open-concept is a dream for entertaining or spending quality time together. The primary retreat off of the kitchen features a luxurious primary bathroom and two extensive walk-in closets. With two vanities on either side of the primary bathroom, you will never be fighting for counter space or elbow room. The upstairs flaunts a unique design with a loft, two bedrooms and a sweeping bonus room/bedroom. Need more space? Make it a bonus room! Need a little more guest room or living space? Make it a bedroom and sitting area! The “Cunningham” floorplan offers endless possibilities to cater your house to your needs.
- Type:
- Townhouse
- Sq.Ft.:
- 1,400
- Status:
- Active
- Beds:
- 2
- Lot size:
- 0.03 Acres
- Year built:
- 2024
- Baths:
- 3.00
- MLS#:
- 171422
- Subdivision:
- TIGERS SHADOW TOWNHOMES
ADDITIONAL INFORMATION
Introducing a brand-new construction townhome community ideally located near Auburn University's bustling campus. The end unit Glenn 2 floor plan is a two-bedroom, two-and-a-half-bathroom mirror plan of the Glenn townhome with a perfect blend of modern living and academic convenience. A spacious and inviting open-concept layout with high-quality finishes and abundant natural light. The well-appointed kitchen features sleek appliances, and stylish cabinetry, an ideal space for preparing meals or entertaining guests. Upstairs, you'll find two well-proportioned bedrooms providing comfort and privacy for residents and guests. Tiger Transit service ensures a hassle-free commute to Auburn University's campus. Whether you're a student, faculty member, or simply an enthusiast of the university's vibrant atmosphere, this convenient access simplifies daily life. Dedicated parking. This townhome near Auburn University offers blend of modern living, accessibility, and thriving campus environment.
- Type:
- Townhouse
- Sq.Ft.:
- 1,400
- Status:
- Active
- Beds:
- 2
- Lot size:
- 0.03 Acres
- Year built:
- 2024
- Baths:
- 3.00
- MLS#:
- 171408
- Subdivision:
- TIGERS SHADOW TOWNHOMES
ADDITIONAL INFORMATION
Introducing a brand-new construction townhome community ideally located near Auburn University's bustling campus. The end unit Glenn floor plan is a two-bedroom, two-and-a-half-bathroom townhome with a perfect blend of modern living and academic convenience. A spacious and inviting open-concept layout with high-quality finishes and abundant natural light. The well-appointed kitchen features sleek appliances, and stylish cabinetry, an ideal space for preparing meals or entertaining guests. Upstairs, you'll find two well-proportioned bedrooms providing comfort and privacy for residents and guests. Tiger Transit service ensures a hassle-free commute to Auburn University's campus. Whether you're a student, faculty member, or simply an enthusiast of the university's vibrant atmosphere, this convenient access simplifies daily life. Dedicated parking. This townhome near Auburn University offers a perfect blend of modern living, accessibility, and a thriving campus environment.
- Type:
- Townhouse
- Sq.Ft.:
- 1,400
- Status:
- Active
- Beds:
- 2
- Lot size:
- 0.03 Acres
- Year built:
- 2024
- Baths:
- 3.00
- MLS#:
- 171405
- Subdivision:
- TIGERS SHADOW TOWNHOMES
ADDITIONAL INFORMATION
Introducing a brand-new construction townhome community ideally located near Auburn University's bustling campus. The end unit Glenn floor plan is a two-bedroom, two-and-a-half-bathroom townhome with a perfect blend of modern living and academic convenience. A spacious and inviting open-concept layout with high-quality finishes and abundant natural light. The well-appointed kitchen features sleek appliances, and stylish cabinetry, an ideal space for preparing meals or entertaining guests. Upstairs, you'll find two well-proportioned bedrooms providing comfort and privacy for residents and guests. Tiger Transit service ensures a hassle-free commute to Auburn University's campus. Whether you're a student, faculty member, or simply an enthusiast of the university's vibrant atmosphere, this convenient access simplifies daily life. Dedicated parking. This townhome near Auburn University offers a perfect blend of modern living, accessibility, and a thriving campus environment.
$375,000
1732 VFW Road Auburn, AL 36832
- Type:
- Single Family
- Sq.Ft.:
- 1,852
- Status:
- Active
- Beds:
- 4
- Lot size:
- 0.19 Acres
- Year built:
- 2007
- Baths:
- 2.00
- MLS#:
- 171369
- Subdivision:
- GROVE HILL
ADDITIONAL INFORMATION
Great investment opportunity in sought after Grove Hill Subdivision!!! This 4 bedroom 2 full bath home is situated on a nice lot with a private, fenced back yard. Hardwood flooring throughout all the main living area. Covered back porch. 2 car garage. Neighborhood includes 2 pool, large playground and clubhouse. Currently leased for $2,400 a month until 4/30/2025.
- Type:
- Single Family
- Sq.Ft.:
- 1,767
- Status:
- Active
- Beds:
- 3
- Lot size:
- 0.15 Acres
- Year built:
- 2024
- Baths:
- 3.00
- MLS#:
- 171378
- Subdivision:
- DAWSON CORNER VILLAS
ADDITIONAL INFORMATION
MOVE IN READY! $10,000 any way you want it buyer bonus on all homes closed by February 28, 2025. Welcome to The Villas at Dawson's Corner, where luxury living meets tranquility at this 55+ community! A new gorgeous gated community, this luxurious retreat offers unparalleled comfort and sophistication. Experience the serenity of nature from your private covered patio, overlooking park views, perfect for tranquil mornings or relaxing evenings. The centerpiece of our community is the lavish clubhouse, where residents can socialize, entertain, & participate in a variety of activities. Take a dip in the sparkling pool, unwind in the shade of luxurious cabanas, or savor alfresco dining at the grill station & patio area. Embrace the warmth of community gatherings by the outdoor fireplace. Stay active & engaged w/ friends on our pickleball courts, or pamper your furry companions at the dedicated dog park. For those w/ a green thumb, our community garden offers a serene retreat.
- Type:
- Other
- Sq.Ft.:
- 2,323
- Status:
- Active
- Beds:
- 4
- Lot size:
- 0.15 Acres
- Year built:
- 2024
- Baths:
- 4.00
- MLS#:
- 171326
- Subdivision:
- SWANN'S BRIDGE
ADDITIONAL INFORMATION
Welcome to Auburn's newest community, Swann's Bridge on Cox Road just before the round about at Wire Road. Swann's Bridge has begun construction and will boast several styles of homes from our single family carriage collection to our alley fed courtyard collection. This beautiful 2-story home, The Jefferson, will be one of the larger homes in Swann's Bridge. The primary is on the main and has the option for a 4th bedroom with full 3rd bath! You now have the opportunity to pick your own finishes, features and optional upgrades! A rare find in Auburn! This home boasts a spacious kitchen, dining and living room. The option of the gas stub on the exterior patio increases your outdoor entertaining with options of an additional fireplace or gas grill! Swann's Bridge association will also have outdoor pool with lounge area, outdoor fireplace and grill station.
$455,650
317 COSCOROBA Road Auburn, AL 36832
- Type:
- Other
- Sq.Ft.:
- 1,864
- Status:
- Active
- Beds:
- 3
- Lot size:
- 0.15 Acres
- Year built:
- 2024
- Baths:
- 3.00
- MLS#:
- 171323
- Subdivision:
- SWANN'S BRIDGE
ADDITIONAL INFORMATION
Welcome to Auburn's newest community, Swann's Bridge on Cox Road just before the round about at Wire Road. Swann's Bridge has begun construction and will boast several styles of homes from our single family carriage collection to our alley fed courtyard collection. This beautiful 2-story home, The Barkley, boasts 3-bedrooms and 2.5 bathrooms with the primary bedroom on the main level. Select your finishes and features in this home with plenty of options and upgrades to choose from! All of the added quality touches are here! An optional gas stub connect on the exterior patio can increase your outdoor entertaining with options of an additional fireplace or gas grill! Swann's Bridge association will also have outdoor pool with lounge area, an outdoor fireplace and grill station.
$458,950
315 COSCOROBA Road Auburn, AL 36832
- Type:
- Other
- Sq.Ft.:
- 1,800
- Status:
- Active
- Beds:
- 3
- Lot size:
- 0.15 Acres
- Year built:
- 2024
- Baths:
- 2.00
- MLS#:
- 171321
- Subdivision:
- SWANN'S BRIDGE
ADDITIONAL INFORMATION
Welcome to Auburn's newest community, Swann's Bridge on Cox Road just before the round about at Wire Road. Swann's Bridge has begun construction and will boast several styles of homes from our single family carriage collection to our alley fed courtyard collection. This gorgeous single level home, The Willow, has a spacious primary suite. From your two car garage, this home opens up to a key drop and bench mud room leading into a large family room with stunning linear ventless fireplace option followed by the open kitchen and dining area! Your patio options are endless with optional gas stub connect for grill and/or fireplace, TV prewire and beautiful brick pavers elevating your outdoor entertaining experience. Swann's Bridge association will also have outdoor pool with lounge area and patio with an outdoor fireplace and grill station.
$456,250
313 COSCOROBA Road Auburn, AL 36832
- Type:
- Single Family
- Sq.Ft.:
- 1,800
- Status:
- Active
- Beds:
- 3
- Lot size:
- 0.15 Acres
- Year built:
- 2024
- Baths:
- 2.00
- MLS#:
- 171319
- Subdivision:
- SWANN'S BRIDGE
ADDITIONAL INFORMATION
Welcome to Auburn's newest community, Swann's Bridge! Come and see all that Swann's Bridge has to offer. This new development will boast several styles of homes from our single family carriage collection to our alley fed courtyard collection. This gorgeous single level home, The Langston, has a spacious primary suite. From your two car garage, this home opens up to a key drop and bench mud room leading into a large family room with stunning linear ventless fireplace option followed by the open kitchen and dining area! Your patio options are endless with optional gas stub connect for grill and/or fireplace, TV prewire and beautiful brick pavers elevating your outdoor entertaining experience. Swann's Bridge association will also have outdoor pool with lounge area and patio with an outdoor fireplace and grill station.
$299,999
513 N DONAHUE Drive Auburn, AL 36832
- Type:
- Single Family
- Sq.Ft.:
- 1,175
- Status:
- Active
- Beds:
- 3
- Lot size:
- 0.12 Acres
- Year built:
- 1940
- Baths:
- 2.00
- MLS#:
- 171269
- Subdivision:
- NONE
ADDITIONAL INFORMATION
Looking for a game day home or investment property just down the street from Jordan Hare Stadium? This home is literally just a few blocks from the stadium. Tailgate in your yard and stroll to the game. Or watch the game from home and hear the roar of the crowd. This home offers 3 bedrooms and 2 baths. Would make a nice investment property with its close proximity to the AU campus and stadiums.
- Type:
- Single Family
- Sq.Ft.:
- 2,323
- Status:
- Active
- Beds:
- 4
- Lot size:
- 0.15 Acres
- Year built:
- 2024
- Baths:
- 4.00
- MLS#:
- 171289
- Subdivision:
- SWANN'S BRIDGE
ADDITIONAL INFORMATION
Welcome to Auburn's newest community, Swann's Bridge on Cox Road just before the round about at Wire Road. Swann's Bridge has begun construction and will boast several styles of homes from our single family carriage collection to our alley fed courtyard collection. This beautiful 2-story home, The Jefferson, will be one of the larger homes in Swann's Bridge. The primary is on the main and has the option for a 4th bedroom with full 3rd bath! You now have the opportunity to pick your own finishes, features and optional upgrades! A rare find in Auburn! This home boasts a spacious kitchen, dining and living room. The option of the gas stub on the exterior patio increases your outdoor entertaining with options of an additional fireplace or gas grill! Swann's Bridge association will also have outdoor pool with lounge area, outdoor fireplace and grill station.
- Type:
- Single Family
- Sq.Ft.:
- 2,326
- Status:
- Active
- Beds:
- 4
- Lot size:
- 0.15 Acres
- Year built:
- 2024
- Baths:
- 3.00
- MLS#:
- 171287
- Subdivision:
- SWANN'S BRIDGE
ADDITIONAL INFORMATION
Welcome to Auburn's newest community, Swann's Bridge on Cox Road just before the round about at Wire Road. Swann's Bridge has begun construction and will boast several styles of homes from our single family carriage collection to our alley fed courtyard collection. This 2-story beautiful home, The Montgomery, has the primary bedroom on the main level and has the option for a 4th bedroom downstairs with full bath or keep it as your office or den. This home boasts a spacious kitchen, living room and separate dining room. Additional bedrooms 2 and 3 are upstairs. You now have the opportunity to pick your own finishes, features and optional upgrades! A rare find in Auburn! Swann's Bridge association will also have outdoor pool with lounge area, outdoor fireplace and grill station.
$459,825
311 COSCOROBA Road Auburn, AL 36832
- Type:
- Single Family
- Sq.Ft.:
- 1,798
- Status:
- Active
- Beds:
- 3
- Lot size:
- 0.15 Acres
- Year built:
- 2024
- Baths:
- 2.00
- MLS#:
- 171286
- Subdivision:
- SWANN'S BRIDGE
ADDITIONAL INFORMATION
$10,000. any way you want it buyer bonus on all homes closed by February 28, 2025. Estimated completion date 12/31/24. Welcome to Auburn's newest community, Swann's Bridge on Cox Road just before the roundabout at Wire Road. Swann's Bridge has begun construction and will boast several styles of homes from our single family carriage collection to our alley fed courtyard collection. This gorgeous single level home, The Henley, has a spacious primary suite. From your two car garage, this home opens up to a key drop and bench mud room leading to a large family room with stunning linear ventless fireplace option with wood mantle and brick surround followed by the open kitchen and dining! The patio has brick pavers and many options to choose from including a gas stub, outside TV prewire, outdoor fireplace or gas grill, elevating your outdoor entertaining experience. Swann's Bridge association will also have outdoor pool with lounge area, an outdoor fireplace and grill station.
$469,025
309 COSCOROBA Road Auburn, AL 36832
- Type:
- Single Family
- Sq.Ft.:
- 1,800
- Status:
- Active
- Beds:
- 3
- Lot size:
- 0.15 Acres
- Year built:
- 2024
- Baths:
- 2.00
- MLS#:
- 171284
- Subdivision:
- SWANN'S BRIDGE
ADDITIONAL INFORMATION
$10,000. any way you want it buyer bonus on all homes closed by February 28, 2025. Move in ready! Welcome to Auburn's newest community, Swann's Bridge on Cox Road just before the round about at Wire Road. Swann's Bridge has begun construction and will boast several styles of homes from our single family carriage collection to our alley fed courtyard collection. This gorgeous single level home, The Willow, has a spacious primary suite. From your two car garage, this home opens up to a key drop and bench mud room leading into a large family room with stunning linear ventless fireplace option followed by the open kitchen and dining area! Your patio options are endless with optional gas stub connect for grill or fireplace, TV prewire and beautiful brick pavers elevating your outdoor entertaining experience. Swann's Bridge association will also have outdoor pool with lounge area and patio with an outdoor fireplace and grill station.
$439,000
2637 DUNKIRK Circle Auburn, AL 36832
- Type:
- Single Family
- Sq.Ft.:
- 2,671
- Status:
- Active
- Beds:
- 4
- Lot size:
- 0.23 Acres
- Year built:
- 2021
- Baths:
- 4.00
- MLS#:
- 171160
- Subdivision:
- EAST RICHLAND
ADDITIONAL INFORMATION
Beautiful 4 bedroom 3.5 bath home with a great outdoor gameday porch with fireplace. Floorplan is great for entertaining. Entrance has 2 story entry foyer, open concept Great room with corner gas fireplace, kitchen with large island/ counter height seating and a separate dining area has plenty of room for entertaining friends and family. Huge Master bedroom with large master bath on main level. Half bath for guest on main level and a double car garage. The 2nd floor has 3 bedrooms, 2 baths and an enormous bonus/media room with large closet that would be great for a 2nd den-playroom-5th bedroom- office- the possibilities are endless. TV's do not remain
$489,900
1812 SOLAMERE Court Auburn, AL 36832
- Type:
- Single Family
- Sq.Ft.:
- 2,964
- Status:
- Active
- Beds:
- 4
- Lot size:
- 0.21 Acres
- Year built:
- 2024
- Baths:
- 4.00
- MLS#:
- 171159
- Subdivision:
- THE HAVEN AT PLAINSMAN LAKE
ADDITIONAL INFORMATION
Introducing our Brand New Hudson Floorplan with 2964 SF of Versatile Living Space. Two Story Foyer, Spacious Great Room w/ Gas Fireplace. Well-Appointed Kitchen features Stylish Cabinetry, Granite Countertops, Tile Backsplash, Gourmet Kitchen Package w/ Gas Cooktop, Stainless Vent Hood, Built-in Oven/Microwave & Dishwasher. Huge Kitchen Island & Custom Back Kitchen w/ Built-in Cabinets offering a Styling Pantry Option. Owner’s Entry Boasts our Signature Drop Zone. Spacious Owner’s Suite on the Main Level. Owner’s Bath w/ Garden Tub, Tiled Shower & Walk-in Closet. Additional Bedroom on Main Level w/ Full Bath. Awaiting Upstairs is a Fully Customized Flex Space. Large Bonus Room above garage. Two Generously Sized Additional Bedrooms w/ Natural Lighting. Enjoy Hardwood Flooring throughout Living Spaces on Main Level & Tons of Hughston Homes Included Features. Two Car Garage & Our Signature Gameday Patio w/ Fireplace for Outdoor Entertaining. ***Ask about or Included Home Automation***
$189,000
5467 LEE ROAD 188 Auburn, AL 36832
- Type:
- Single Family
- Sq.Ft.:
- 816
- Status:
- Active
- Beds:
- 3
- Lot size:
- 0.49 Acres
- Year built:
- 1985
- Baths:
- 1.00
- MLS#:
- 171084
- Subdivision:
- NONE
ADDITIONAL INFORMATION
Super cute 3 bedroom, 1 bath home located just minutes away from Shug Jordan Parkway in Auburn. Nice sized fenced in back yard, lots of mature trees. Seller has made many upgrades to make this such an adorable home. Upgrades includes new roof in 2019, new windows two years ago, new vinyl siding, two years ago, new gas water heater. New flooring in kitchen and dining room on 07/25/24. House is small, but very comfortable. It has a nice formal dining room, kitchen has gas stove. Sellers heat with propane gas (100 gallon tank), forced air and heat with a comfort heat pump. Two storage buildings convey with property. Refrigerator, stove, conveys with property. Dog on property, but is in 6 foot fence in back yard. DO NOT GO IN FENCE. Please give sellers ample time to leave the house during showings. WHEN SHOWING, PLEASE USE SIDE DOOR! Disclaimer: Buyer must do their due diligence to verify all information. HIGH SCHOOL: LOACHAPOKA HIGH. PROPANE TANK rented thru SUPERIOR GAS COMPANY
$369,900
159 SOLAMERE Lane Auburn, AL 36832
- Type:
- Single Family
- Sq.Ft.:
- 2,051
- Status:
- Active
- Beds:
- 3
- Lot size:
- 0.2 Acres
- Year built:
- 2007
- Baths:
- 3.00
- MLS#:
- 171060
- Subdivision:
- SOLAMERE
ADDITIONAL INFORMATION
NEW ROOF COMING SOON! LAKE VIEW! This residence boasts 3 spacious bedrooms and 2.5 beautifully appointed bathrooms. As you step inside, you'll immediately notice the elegant wood floors that extend throughout the main living areas. The living room is bathed in natural light and features a cozy fireplace, creating a warm and inviting atmosphere. This space seamlessly flows into the formal dining room, perfect for entertaining guests. The adjacent kitchen is designed for both functionality and style, making meal preparation a delight. There is a dedicated office in the home. The master bedroom is a true retreat, complete with a jetted tub, a tiled shower, and a walk-in closet. One of the guest bedrooms is enhanced by vaulted ceilings, adding to the home's unique charm. The backyard is a standout feature of this property. Enjoy the serene views of the pond from the expansive double-decker deck. The large yard is fully fenced, providing privacy and a safe space for outdoor activities.
- Type:
- Single Family
- Sq.Ft.:
- 4,294
- Status:
- Active
- Beds:
- 6
- Lot size:
- 0.34 Acres
- Year built:
- 2016
- Baths:
- 4.00
- MLS#:
- 170931
- Subdivision:
- COTSWOLDS
ADDITIONAL INFORMATION
One of Auburn's favorite neighborhoods. Very well maintained beautiful home with excellent curb appeal Two spacious master bedrooms, one is conveniently located on the main floor for added comfort. Master bathtub has function of massage. The second master and four other bedrooms are on second floor. Floor plan is perfect, step into a delightful setting where hosting gatherings is a breeze to its inviting open layout. Spacious dining room, living room, breakfast room, half bath and kitchen are on the all-hardwood main level with 10 ft ceilings. Plus, the kitchen has a huge pantry. Upstairs hall way is wider and open. The house has a lot of natural light. The backyard is huge, flat and private and the covered back patio enhances your outdoor enjoyment. Two neighborhood pools & walking trails. Open house scheduled 8/24/2024 1:00-3:00pm
$569,990
2182 WATTS Way Auburn, AL 36832
- Type:
- Single Family
- Sq.Ft.:
- 4,170
- Status:
- Active
- Beds:
- 5
- Lot size:
- 0.38 Acres
- Year built:
- 2018
- Baths:
- 4.00
- MLS#:
- 170846
- Subdivision:
- THE OAKS AT COTSWOLDS
ADDITIONAL INFORMATION
Imagine your dream home now with price improvement. Beautiful and Stunning Home in the Most Sought-After Subdivision! Exceptional five-bedroom, three-and-a-half-bathroom residence, perfectly situated in a highly coveted neighborhood. This home features a spacious and elegant master suite on the first floor, complete with a generous walk-in closet and a luxurious master bathroom. The master suite conveniently connects to the laundry room, offering ease and efficiency for your daily routines and additional storage space. Upstairs, you’ll find another one master bedroom and three bedrooms, each providing ample space and comfort. Additionally, the home boasts a spacious bonus room, perfect for entertainment, a home office, or a play area. Prime location, with Richland and Creekside Elementary Schools both within a 5-minute drive, making morning commutes a breeze. Recent updates include freshly painted walls throughout and an upgraded dehumidification air system.
Auburn Real Estate
The median home value in Auburn, AL is $335,000. This is higher than the county median home value of $270,900. The national median home value is $338,100. The average price of homes sold in Auburn, AL is $335,000. Approximately 41.94% of Auburn homes are owned, compared to 40.93% rented, while 17.13% are vacant. Auburn real estate listings include condos, townhomes, and single family homes for sale. Commercial properties are also available. If you see a property you’re interested in, contact a Auburn real estate agent to arrange a tour today!
Auburn, Alabama 36832 has a population of 74,637. Auburn 36832 is more family-centric than the surrounding county with 34.34% of the households containing married families with children. The county average for households married with children is 32.83%.
The median household income in Auburn, Alabama 36832 is $54,700. The median household income for the surrounding county is $57,191 compared to the national median of $69,021. The median age of people living in Auburn 36832 is 26.6 years.
Auburn Weather
The average high temperature in July is 90.3 degrees, with an average low temperature in January of 33 degrees. The average rainfall is approximately 53.6 inches per year, with 0.5 inches of snow per year.
