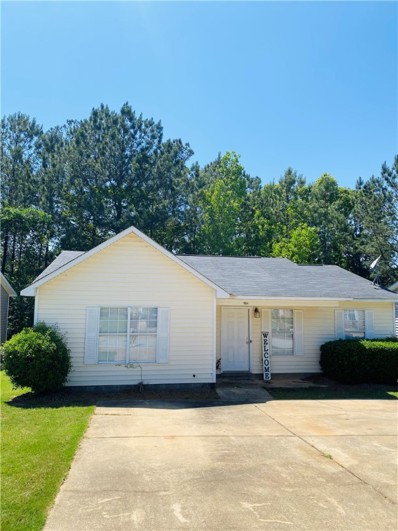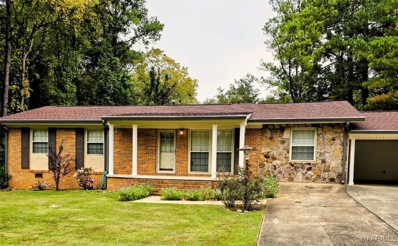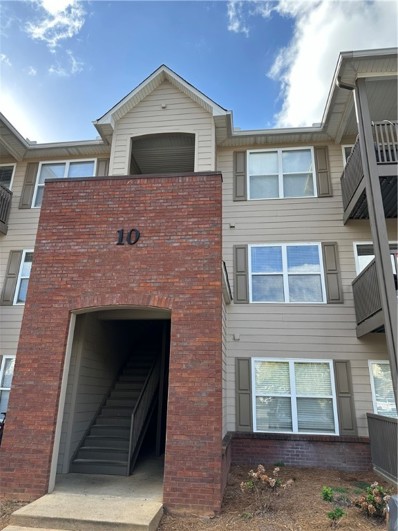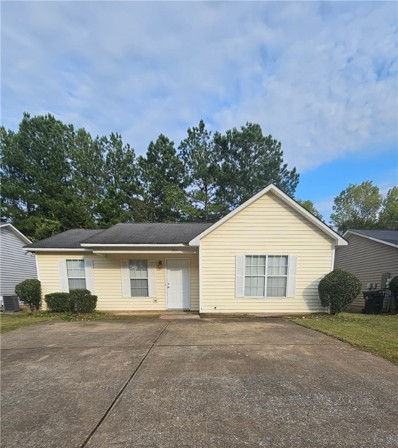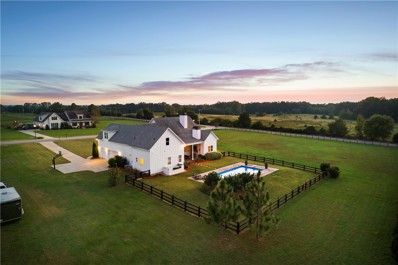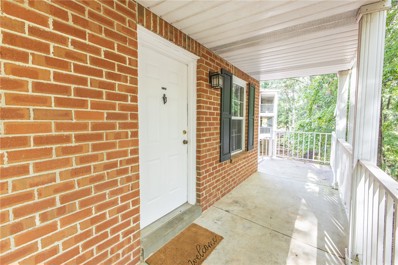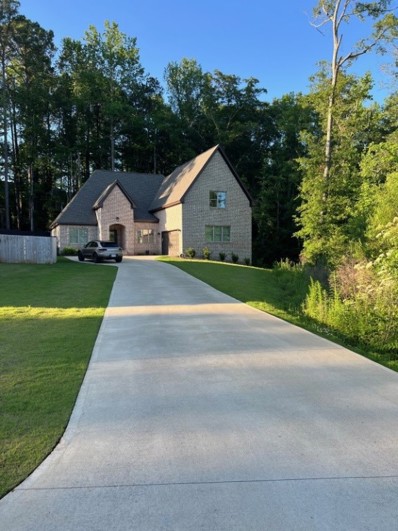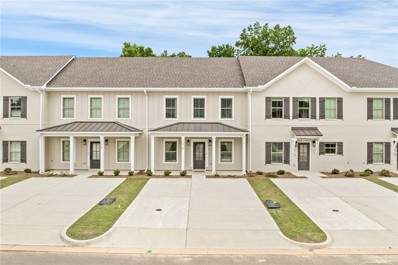Auburn AL Homes for Sale
$215,000
1954 PANDA Court Auburn, AL 36832
- Type:
- Single Family
- Sq.Ft.:
- 1,220
- Status:
- Active
- Beds:
- 3
- Lot size:
- 0.39 Acres
- Year built:
- 2001
- Baths:
- 3.00
- MLS#:
- 172393
- Subdivision:
- HARMON ESTATES
ADDITIONAL INFORMATION
3 Bedroom, 3 Bath home located in an established neighborhood within Auburn City limits. Two bedrooms have their own bathroom and one bedroom has a shared bath that opens to the living room for guest use. Currently leased through Auburn Realty for $1250/month. Lease ends 7/31/25 Security Deposit for tenant damage and move out cleaning has been pre-paid. Association Dues cover lawn maintenance. *Some photos were taken prior to the tenant's occupancy.
$489,000
2654 DUNKIRK Circle Auburn, AL 36832
- Type:
- Single Family
- Sq.Ft.:
- 2,970
- Status:
- Active
- Beds:
- 4
- Lot size:
- 0.31 Acres
- Year built:
- 2020
- Baths:
- 4.00
- MLS#:
- 172338
- Subdivision:
- EAST RICHLAND
ADDITIONAL INFORMATION
Come and view this immaculately maintained 4 bedroom 3 bath home located only 3.4 Miles to Auburn University Campus. As you enter the home you are greeted into the spacious foyer with tall ceilings, off of which is the formal dining room featuring wainscoting. Off of the foyer you are welcomed into the spacious living room featuring a fireplace with Gas logs in which flows seamlessly into the large kitchen with a central island centered back towards the living room. Out the back door into the fenced in private back yard featuring a covered back patio with a wood burning fireplace and entertainment hookups. Primary bedroom on main level with tray ceilings. Large ensuite bathroom with double vanity, private water closet, and walk in closet. Head upstairs to the other 3 bedrooms and 2 bathrooms and the bonus room. The bedrooms feature nice vaulted ceilings and spacious walk in closets. Call today to schedule an appointment
$305,000
778 TRACY Court Auburn, AL 36832
- Type:
- Single Family
- Sq.Ft.:
- 1,305
- Status:
- Active
- Beds:
- 3
- Lot size:
- 0.2 Acres
- Year built:
- 2001
- Baths:
- 2.00
- MLS#:
- 172313
- Subdivision:
- GREENEWOOD HEIGHTS
ADDITIONAL INFORMATION
Come take a look at this cozy 3 bed/2 bath home IN THE AUBURN LOOP on a nice size corner lot! 778 Tracy Ct is street legal golf cart accessible to downtown Auburn and campus. This beautiful home features fresh paint throughout, new granite countertops in the kitchen and bathrooms, new roof in Dec 2023, no carpet anywhere in the home, HVAC has 5 years left on the warranty, real wood burning fireplace in the living room with a new chimney pipe installed Dec 2023, fresh landscaping, and lots of storage space in the attic. The living room and one of bedrooms showcase a high vaulted ceiling and the primary room has a nice coffered ceiling. The ensuite primary bathroom contains a separate shower and large garden tub. The nice split floorplan gives the primary bedroom plenty of privacy from the two additional bedrooms and bathroom. The kitchen and dining room combo make preparing and serving meals a breeze. Outside you will find a privacy fenced backyard with a concrete patio and shade tree.
- Type:
- Single Family
- Sq.Ft.:
- 1,427
- Status:
- Active
- Beds:
- 3
- Lot size:
- 0.14 Acres
- Year built:
- 2013
- Baths:
- 2.00
- MLS#:
- 172306
- Subdivision:
- LUNDY WEST
ADDITIONAL INFORMATION
Welcome Home!! 2431 Churchill Circle is nested in the HIGHLY sought after neighborhood in Lundy West, located at the end of Richland Road. Walking distance to Richland/Creekside schools , the neighborhood pool & neighborhood park! This home has had multiple upgrades including new HVAC, landscaping, spray foam insulation & new microwave. All appliances have been well maintained & property is professionally cleaned every 2 weeks! New homeowners will benefit from the new community development that is currently being built that will include restaurants, coffee shops, retail stores, walking & bike trials etc. Open living space/kitchen floor plan, warm cabinets & tall airy ceilings , this property is sure to impress & feel like HOME as you walk through the door. Schedule your showing TODAY!
- Type:
- Single Family
- Sq.Ft.:
- 1,558
- Status:
- Active
- Beds:
- 2
- Lot size:
- 0.52 Acres
- Year built:
- 1969
- Baths:
- 2.00
- MLS#:
- 565818
- Subdivision:
- Tanglewood
ADDITIONAL INFORMATION
Need a home in Auburn? The backyard is charming with many special landscape areas to add your special touches. This hidden gem, with quick access to Tiger Town, or Ext 51 to 85N or 85S. You can be across town in minutes. This two-bedroom, two-bath home is absolutely perfect for anyone needing to be in the Auburn area. It is perfect for someone who wants to be close to all college events, has a child in a particular school, or just needs a house with loads of charm. You must see this home to truly appreciate its character.
- Type:
- Condo
- Sq.Ft.:
- 1,404
- Status:
- Active
- Beds:
- 4
- Year built:
- 2004
- Baths:
- 4.00
- MLS#:
- 172251
- Subdivision:
- EDGE WEST CONDOMINIUMS
ADDITIONAL INFORMATION
Awesome four bedroom unit at The Edge West! Just minutes from Neville Arena and Jordan-Hare Stadium. This unit is rented through July 31, 2025 for $2800/mo. Pictures comings 10/31/24.
- Type:
- Single Family
- Sq.Ft.:
- 3,091
- Status:
- Active
- Beds:
- 4
- Lot size:
- 0.26 Acres
- Year built:
- 2020
- Baths:
- 4.00
- MLS#:
- 172156
- Subdivision:
- PARC AT UNIVERSITY CLUB
ADDITIONAL INFORMATION
Ask us about the assumable VA loan through NFCU - doesn't have to be a veteran but must qualify! Rate under 2.5%! Stunning custom residence perfectly situated with breathtaking views of the AU Club 5th hole green! Features 3 spacious bedrooms, a dedicated office (4th bedroom), and a bonus room, all enhanced by exquisite finishes. The open-concept design filled with natural light, complete with plantation shutters and electric roman shades, offers both privacy and style. The inviting living room features built-ins, fireplace and vaulted ceiling. Gourmet kitchen is a chef’s delight, showcasing waterfall island countertops, premium KitchenAid appliances, and a spacious walk-in pantry for all your culinary essentials. Main level primary with a tray ceiling, triple window, expansive ensuite & custom walk-in closet. Covered patio complete with a gas grilling station, ideal for outdoor entertaining! The lush landscape, spray foam insulation & oversized garage are added perks!
- Type:
- Single Family
- Sq.Ft.:
- 2,940
- Status:
- Active
- Beds:
- 5
- Lot size:
- 0.33 Acres
- Year built:
- 2020
- Baths:
- 3.00
- MLS#:
- 172172
- Subdivision:
- MIMMS TRAIL
ADDITIONAL INFORMATION
Outdoor life at its finest. Amazing patio & gunite heated pool + pool shed. Yard backs up to greenspace. Pristine 5BD/3BA like new, wood floors in quiet sought after Mimms Trail neighborhood, w/ community garden, pool, multiple fishing ponds. Step into the most beautiful foyer w/ 20ft high shiplap wall. Main floor primary bedroom includes views of the patio & pool, ensuite bathroom with separate shower & garden tub, walk-in closet, separate water closet w/ linen storage, double vanity with quartz. Two additional BRs on main, one perfect size for office or nursery with walk-in closet, the other bedroom with a full bath adjoined. Kitchen, dining, and living room are all open, with a shiplap wall in dining, large island with granite, built-in microwave, upgraded hood vent, tons of cabinets, enormous pantry, built-ins in family room, gas brick fireplace. Laundry room includes upper and lower cabinets. Upstairs loft includes built-ins, 2 additional bedrooms with jack n jill bath. MUST SEE!
- Type:
- Single Family
- Sq.Ft.:
- 1,302
- Status:
- Active
- Beds:
- 2
- Lot size:
- 0.15 Acres
- Year built:
- 2024
- Baths:
- 2.00
- MLS#:
- 172191
- Subdivision:
- DAWSON CORNER VILLAS
ADDITIONAL INFORMATION
$10,000 any way you want it buyer bonus on all homes closed by February 28, 2025. Welcome to The Villas at Dawson's Corner, where luxury living meets tranquility at this 55+ community! A new gorgeous gated community, this luxurious retreat offers unparalleled comfort and sophistication. Experience the serenity of nature from your private covered patio, overlooking park views, perfect for tranquil mornings or relaxing evenings. The centerpiece of our community is the lavish clubhouse, where residents can socialize, entertain, & participate in a variety of activities. Take a dip in the sparkling pool, unwind in the shade of luxurious cabanas, or savor alfresco dining at the grill station & patio area. Embrace the warmth of community gatherings by the outdoor fireplace. Stay active & engaged w/ friends on our pickleball courts, or pamper your furry companions at the dedicated dog park. For those w/ a green thumb, our community garden offers a serene retreat to cultivate your passion.
- Type:
- Single Family
- Sq.Ft.:
- 1,302
- Status:
- Active
- Beds:
- 2
- Lot size:
- 0.15 Acres
- Year built:
- 2024
- Baths:
- 2.00
- MLS#:
- 172153
- Subdivision:
- DAWSON CORNER VILLAS
ADDITIONAL INFORMATION
MOVE IN READY! $10,000 any way you want it buyer bonus on all homes closed by February 28, 2025. Welcome to The Villas at Dawson's Corner, where luxury living meets tranquility at this 55+ community! A new gorgeous gated community, this luxurious retreat offers unparalleled comfort and sophistication. Experience the serenity of nature from your private covered patio, overlooking park views, perfect for tranquil mornings or relaxing evenings. The centerpiece of our community is the lavish clubhouse, where residents can socialize, entertain, & participate in a variety of activities. Take a dip in the sparkling pool, unwind in the shade of luxurious cabanas, or savor alfresco dining at the grill station & patio area. Embrace the warmth of community gatherings by the outdoor fireplace. Stay active & engaged w/ friends on our pickleball courts, or pamper your furry companions at the dedicated dog park. For those w/ a green thumb, our community garden offers a serene retreat.
$447,451
825 BRIDGE Street Auburn, AL 36832
- Type:
- Single Family
- Sq.Ft.:
- 2,682
- Status:
- Active
- Beds:
- 4
- Lot size:
- 0.21 Acres
- Year built:
- 2024
- Baths:
- 3.00
- MLS#:
- 172132
- Subdivision:
- OAK CREEK
ADDITIONAL INFORMATION
Up to $15k limited time incentive! Please ask for details (subject to terms and can change at any time). The “Overton” is a 2 story open floor plan with ample possibilities. This four bedroom, two and a half bath plan with bonus room begins with a refined foyer entry way that opens into a roomy living area with a vaulted ceiling. Next experience the open kitchen with large center island and adjoining dining room. The kitchen offers built in appliances, granite countertops and an expanded pantry. The primary quarters provide a large bedroom and walk in closet as well as a luxurious bathroom complete with a double granite vanity, garden/soaking tub, and tiled shower with glass door. The bonus room located upstairs includes a half bath and has plenty of possibilities as an entertainment area or extra bedroom. This layout truly is a must see!
$220,000
1965 PANDA Court Auburn, AL 36832
- Type:
- Single Family
- Sq.Ft.:
- 1,220
- Status:
- Active
- Beds:
- 3
- Lot size:
- 0.24 Acres
- Year built:
- 2001
- Baths:
- 3.00
- MLS#:
- 172101
- Subdivision:
- HARMON ESTATES
ADDITIONAL INFORMATION
START EARNING INCOME FROM DAY 1!! This charming 3-bedroom, 3-bathroom home is perfectly located just minutes from Auburn University, I-85, Chewacla State Park, and a wide variety of restaurants and shopping. Whether you're a seasoned investor or looking to make your first real estate purchase, this property offers unbeatable convenience and immediate income potential. Currently leased until Aug 2025, tenant pays $1500 a month.
$963,300
3299 CANNON Lane Auburn, AL 36832
- Type:
- Single Family
- Sq.Ft.:
- 3,453
- Status:
- Active
- Beds:
- 4
- Lot size:
- 3 Acres
- Year built:
- 2018
- Baths:
- 4.00
- MLS#:
- 170351
- Subdivision:
- BILTMORE FARMS
ADDITIONAL INFORMATION
Welcome to this beautifully crafted custom farmhouse nestled on 3 acres of serene countryside. This stunning 4-bedroom, 3.5-bathroom home offers the perfect blend of rustic charm and modern elegance. As you step inside, you’ll be greeted by the warmth of plantation shutters and stylish finishes throughout. The kitchen boasts under-cabinet lighting, a large island with dimmable lighting, a walk-in pantry and stainless-steel appliances. The primary suite is a true retreat, complete with a spa-like bathroom where added dimmers set the mood for relaxation. Each secondary bedroom is a great size and the jack-n-jill style bathroom was just remodeled with a new shower and lighting. Upstairs you will find the 4th bedroom or a bonus room and an ensuite bathroom. Entertain with ease or unwind in the outdoor oasis, featuring a sparkling pool surrounded by lush landscaping and illuminated with custom landscape lighting.
$539,000
1625 HAVENS Court Auburn, AL 36832
- Type:
- Single Family
- Sq.Ft.:
- 3,029
- Status:
- Active
- Beds:
- 4
- Lot size:
- 0.29 Acres
- Year built:
- 2023
- Baths:
- 4.00
- MLS#:
- 172006
- Subdivision:
- THE HAVEN AT PLAINSMAN LAKE
ADDITIONAL INFORMATION
Welcome to 1625 Havens Court! This nearly new home features a sought-after design with 3,029 sq. ft. of inviting living space. Enter through a bright two-story foyer leading to a formal dining room. The generously sized great room is perfect for gatherings, complete with a cozy gas fireplace. The open-concept kitchen showcases stylish cabinetry, stunning granite countertops, and a tiled backsplash. It comes equipped with a gourmet kitchen, including a gas cooktop, stainless vent hood, built-in oven, microwave, and dishwasher. A spacious kitchen island and walk-in pantry enhance this culinary haven. Natural light fills the main level suite, featuring a luxurious bath with a garden tub, tiled shower, and a roomy walk-in closet. Upstairs, discover a media room and spacious bedrooms with ample closet space. Two full baths upstairs simplify family living. Enjoy hardwood flooring throughout the main level, a three-car garage, a fenced yard, and a patio with a fireplace for outdoor fun!
- Type:
- Condo
- Sq.Ft.:
- 1,152
- Status:
- Active
- Beds:
- 2
- Year built:
- 1984
- Baths:
- 3.00
- MLS#:
- 171993
- Subdivision:
- LAKEWOOD COMMONS CONDOMINIUMS
ADDITIONAL INFORMATION
Come and see this cozy 2-bedroom, 2.5-bathroom condo, conveniently located just minutes from Auburn University. Perfect for students, professionals, or game-day enthusiasts, this home offers recent upgrades and a cozy feel. Step inside to find new floors throughout, providing a fresh and polished look. The kitchen boasts freshly painted cabinets, creating a bright and inviting space for cooking and entertaining. Both bedrooms offer generous space, each with its own private en-suite bathroom, while the main bedroom offers a balcony overlooking pond with mature hardwoods. Enjoy easy access to campus, shopping, dining, and all that Auburn has to offer! Don’t miss this opportunity to live in a prime location in beautiful Auburn.
- Type:
- Other
- Sq.Ft.:
- 2,814
- Status:
- Active
- Beds:
- 5
- Lot size:
- 3.01 Acres
- Year built:
- 2024
- Baths:
- 4.00
- MLS#:
- 171969
- Subdivision:
- HUNTERS HILL
ADDITIONAL INFORMATION
Build on this lot!! Hunters Hill, a 22 lot community- lots starting at 3 acres. The River is a 5 bedroom, 3.5 bathroom, 2,814 sq ft home. The covered, front entry porch wraps around the exterior of the home and opens to the dining room. The dining room and entry foyer flows into the expansive living room and kitchen which includes stainless steel appliances, tile backsplash, and custom designed wooden cabinets. The covered back porch and laundry room are situated at the rear of the home. To the left of the living room is the Owners Retreat which features a spacious bedroom and spa-like bathroom with a large walk-in closet. On the main level you will also find bedroom #2 which could also serve as a study and a powder bath. As you make your way upstairs, you'll find 3 additional bedrooms with 2 full bathrooms and a loft area. $20,000 lot premium included in price shown. Other plans available. Lot premiums vary per lot. Additional 2 & 3 car detached garage options available.
- Type:
- Single Family
- Sq.Ft.:
- 2,879
- Status:
- Active
- Beds:
- 4
- Lot size:
- 0.27 Acres
- Year built:
- 2022
- Baths:
- 4.00
- MLS#:
- 171837
- Subdivision:
- SOUTHSIDE
ADDITIONAL INFORMATION
Great location. Southside is conveniently located. Within walking distance to campus. 4 bedroom, 3.5 bath total. 3 bed, 2.5 bath downstairs. 1 bed, 1 bath, bonus room upstairs. Covered patio. Nestled in the trees. Long driveway for game day parking. All appliances & window treatments included. Owner will pay off the alarm contract and leave alarm system and current monitoring in place.
$429,000
363 LIGHTNESS Drive Auburn, AL 36832
- Type:
- Single Family
- Sq.Ft.:
- 2,300
- Status:
- Active
- Beds:
- 4
- Lot size:
- 0.16 Acres
- Year built:
- 2024
- Baths:
- 4.00
- MLS#:
- 171815
- Subdivision:
- SOLAMERE PHASE 3
ADDITIONAL INFORMATION
Welcome to your dream home at 363 Lightness Dr, nestled in the heart of Auburn, AL's esteemed Solamere neighborhood. This brand new construction has modern elegance and the unparalleled comfort of a fresh build. Offering a spacious 4 bedrooms and 3.5 baths, this house is perfectly designed for both relaxation and entertaining. The primary suite on the main floor provides an easy retreat, complete with all the luxurious amenities you deserve. Imagine stepping out onto your covered rear patio, sipping your morning coffee, or hosting gatherings. This stunning property doesn't just offer a home; it provides a lifestyle. Residents can take advantage of the neighborhood pool, adding a splash of leisure to those warm Alabama afternoons. Don't miss the chance to make 363 Lightness Dr your new home. Be the first to live in and love this beautiful home – where every detail is crafted for your comfort and enjoyment. Plans & Specs are subject to change.
- Type:
- Single Family
- Sq.Ft.:
- 3,000
- Status:
- Active
- Beds:
- 4
- Lot size:
- 1.33 Acres
- Year built:
- 1974
- Baths:
- 3.00
- MLS#:
- 171741
- Subdivision:
- WILLOW CREEK FARMS
ADDITIONAL INFORMATION
Welcome to 2521 Middle Brook Lane in the tranquil Willow Creek Farms community of Auburn, AL. This stunning 4-bed, 3-bath home is a gem for homebuyers seeking an established neighborhood vibe with the added luxury of mature landscapes and a picturesque 35+ acre lake. Sitting on 1.33 acres of beautifully maintained land, this property promises a private backyard oasis, perfect for entertaining or enjoying quiet evenings surrounded by nature. Recent updates to the home include a fresh coat of paint both inside and out, giving it a modern and inviting feel. The heart of the home, the kitchen, has been tastefully updated to cater to the needs of any aspiring chef or family gatherings. An expansive addition to the property provides ample extra living space, ideal for those who love to host guests. Don't miss the opportunity to own this slice of Auburn's finest real estate, where comfort meets elegance. Your dream home awaits at 2521 Middle Brook Lane.
- Type:
- Single Family
- Sq.Ft.:
- 2,922
- Status:
- Active
- Beds:
- 4
- Lot size:
- 0.23 Acres
- Year built:
- 2021
- Baths:
- 3.00
- MLS#:
- 171634
- Subdivision:
- WIMBERLY STATION
ADDITIONAL INFORMATION
BIG PRICE DECREASE! Whether enjoying the spacious, open floor plan or the wonderful flat backyard with its stylish stone firepit, you're going to love this nearly new home! Tucked back in the Wimberly Station neighborhood, the home's classic front porch sets the tone for comfortable living. The sizable living, breakfast and kitchen area have plenty of room for entertaining and the home features a formal dining room as well. The huge, welcoming primary suite features a reading alcove, double closets, double vanities, tiled shower and jetted tub. Bedroom 2 has vaulted ceiling. Just inside the door from the garage there's a convenient drop zone and 1/2 bath. Faux wood blinds throughout the home.Covered back porch complete with ceiling fan and open patio area. Refrigerator, washer and dryer convey. No HOA. 100% CONVENTIONAL FIXED RATE LOAN with no PMI offered by Jane Perry at ServisFirst Bank for qualified buyers.
$477,900
564 FAUNSDALE Road Auburn, AL 36832
- Type:
- Single Family
- Sq.Ft.:
- 2,824
- Status:
- Active
- Beds:
- 4
- Lot size:
- 0.25 Acres
- Year built:
- 2024
- Baths:
- 4.00
- MLS#:
- 171626
- Subdivision:
- MIMMS TRAIL
ADDITIONAL INFORMATION
Come join your neighbors in beautiful Mimms Trail! With expected completion January 2025, the Clermont A 4 BR/3.5 BA design on lot 562 by Harris Doyle Homes is a two story home with the primary bedroom on the first floor. The large covered back patio is a great spot for outdoor entertaining. Upstairs you'll find three bedrooms and two full bathrooms. A large loft is located on the second level for causal entertaining or playroom! Located less than 2 miles from I85 and less than 1 mile from Chewacla State Park. Mimms Trail has A+ amenities including community pond, garden, spacious swimming pool, sidewalks with street lamps and abundant green space. Our designers have carefully selected options so please contact listing agent for home's progress and potential personal design.
- Type:
- Single Family
- Sq.Ft.:
- 1,353
- Status:
- Active
- Beds:
- 3
- Lot size:
- 0.25 Acres
- Year built:
- 2024
- Baths:
- 2.00
- MLS#:
- 171592
- Subdivision:
- MIMMS TRAIL
ADDITIONAL INFORMATION
Through our exclusive partnership with Silverton Mortgage, Harris Doyle will now have the ability to pay for all closing costs for buyers in Mimms Trail Phase 12 Nest!* The Limestone plan is now under construction as a spec home in Mimms Trail Phase 12 on lot 571. This home includes a 2 car garage, kitchen island, tile shower, and double bowl vanity in the primary bathroom. Selections cannot be altered. Estimated completion: January 2025! *RENDERINGS & PHOTOGRAPHY INCLUDED DOES NOT REPRESENT THE ACTUAL PROPERTY AND IS TO BE USED FOR VISUAL PURPOSES ONLY. FINISHES WILL DIFFER.
$476,766
561 FAUNSDALE Road Auburn, AL 36832
- Type:
- Single Family
- Sq.Ft.:
- 2,821
- Status:
- Active
- Beds:
- 4
- Lot size:
- 0.25 Acres
- Year built:
- 2024
- Baths:
- 3.00
- MLS#:
- 171568
- Subdivision:
- MIMMS TRAIL
ADDITIONAL INFORMATION
Come join your neighbors in beautiful Mimms Trail! With expected completion January 2025 the Azalea A 4 BR/3 BA design on lot 551 by Harris Doyle is a two level floor plan with the primary bedroom and secondary bedroom on the main floor! The upstairs features two more bedrooms and a loft that provides extra entertaining space, in additional to the great room downstairs.
$489,900
190 DENALI Lane Auburn, AL 36832
- Type:
- Single Family
- Sq.Ft.:
- 2,787
- Status:
- Active
- Beds:
- 5
- Lot size:
- 0.18 Acres
- Year built:
- 2024
- Baths:
- 3.00
- MLS#:
- 171536
- Subdivision:
- THE HAVEN AT PLAINSMAN LAKE
ADDITIONAL INFORMATION
Welcome to our Cannaberra A Floorplan. Stylish & Sensible with 2787 SF of Open Concept Living Space. Natural Light galore in Entry Foyer, Formal Dining w Tons of Detail, Spacious Great Room features Gas Fireplace, Open Kitchen w/Tons of Stylish Cabinetry, Granite Countertops, Tiled Backsplash, Gourmet Kitchen Package w/Gas Cooktop, Stainless Vent Hood, Built-in Oven/Microwave & Dishwasher. Huge Kitchen Island & Walk-in Pantry. Owner’s Entry Boasts Signature Drop Zone. 5th Bedroom & Full Bath located on Main Level. Awaiting Upstairs is a Generously Sized Owner’s Suite. Owner’s Bath w/Garden Tub, Tiled Shower & Huge Walk-in Closet. Additional Bedrooms offer tons of Closet Space. Laundry & Hall Bath steps away from Bedrooms. Enjoy Hardwood Flooring throughout Living Spaces on Main Level & Tons of Hughston Homes Included Features. Two Car Garage & Our Gameday Patio w/ Fireplace is the Perfect Space Relaxing on the Weekends. *Ask about or Included Home Automation*
- Type:
- Townhouse
- Sq.Ft.:
- 1,400
- Status:
- Active
- Beds:
- 2
- Lot size:
- 0.03 Acres
- Year built:
- 2024
- Baths:
- 3.00
- MLS#:
- 171516
- Subdivision:
- TIGERS SHADOW TOWNHOMES
ADDITIONAL INFORMATION
Introducing a brand-new construction townhome community ideally located near Auburn University's bustling campus. The Magnolia floor plan is a contemporary two-bedroom, two-and-a-half-bathroom townhome with a perfect blend of modern living and academic convenience. A spacious and inviting open-concept layout with high-quality finishes and abundant natural light. A well-appointed kitchen features sleek appliances, and stylish cabinetry, making it an ideal space for preparing meals or entertaining guests. Upstairs, you'll find two well-proportioned bedrooms providing comfort and privacy for residents and guests. Tiger Transit service ensures a hassle-free commute to Auburn University's campus. Whether you're a student, faculty member, or simply an enthusiast of the university's vibrant atmosphere, this convenient access simplifies daily life. Dedicated parking. This townhome near Auburn University offers a perfect blend of modern living, accessibility, and a thriving campus environment.
Information herein is believed to be accurate and timely, but no warranty as such is expressed or implied. Listing information Copyright 2025 Multiple Listing Service, Inc. of Montgomery Area Association of REALTORS®, Inc. The information being provided is for consumers’ personal, non-commercial use and will not be used for any purpose other than to identify prospective properties consumers may be interested in purchasing. The data relating to real estate for sale on this web site comes in part from the IDX Program of the Multiple Listing Service, Inc. of Montgomery Area Association of REALTORS®. Real estate listings held by brokerage firms other than Xome Inc. are governed by MLS Rules and Regulations and detailed information about them includes the name of the listing companies.
Auburn Real Estate
The median home value in Auburn, AL is $335,000. This is higher than the county median home value of $270,900. The national median home value is $338,100. The average price of homes sold in Auburn, AL is $335,000. Approximately 41.94% of Auburn homes are owned, compared to 40.93% rented, while 17.13% are vacant. Auburn real estate listings include condos, townhomes, and single family homes for sale. Commercial properties are also available. If you see a property you’re interested in, contact a Auburn real estate agent to arrange a tour today!
Auburn, Alabama 36832 has a population of 74,637. Auburn 36832 is more family-centric than the surrounding county with 34.34% of the households containing married families with children. The county average for households married with children is 32.83%.
The median household income in Auburn, Alabama 36832 is $54,700. The median household income for the surrounding county is $57,191 compared to the national median of $69,021. The median age of people living in Auburn 36832 is 26.6 years.
Auburn Weather
The average high temperature in July is 90.3 degrees, with an average low temperature in January of 33 degrees. The average rainfall is approximately 53.6 inches per year, with 0.5 inches of snow per year.
