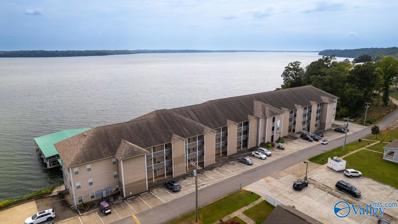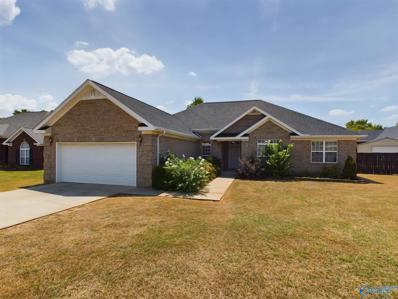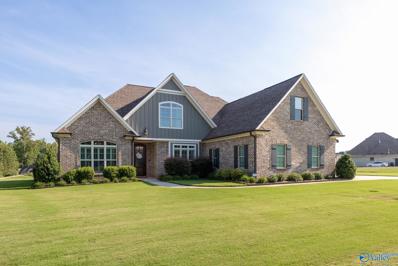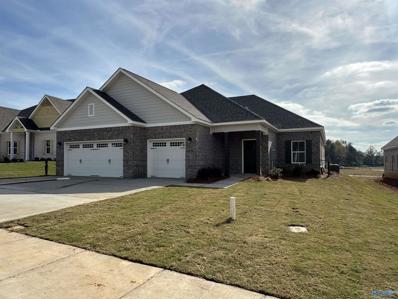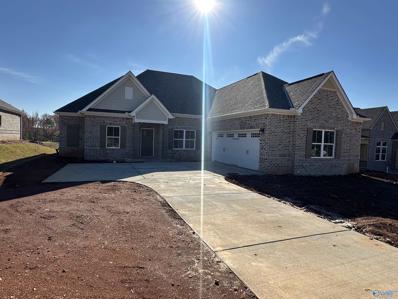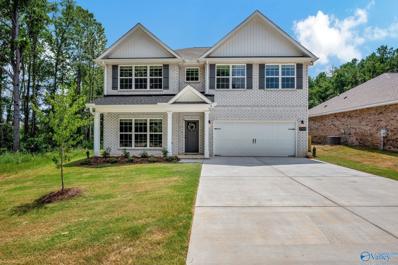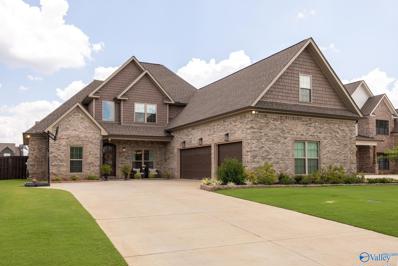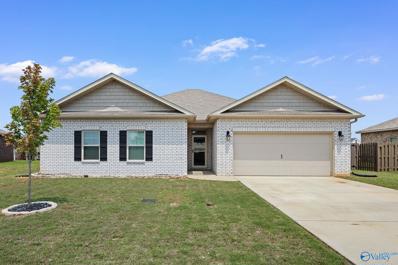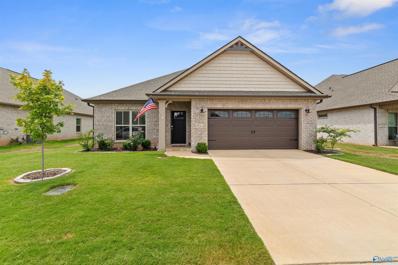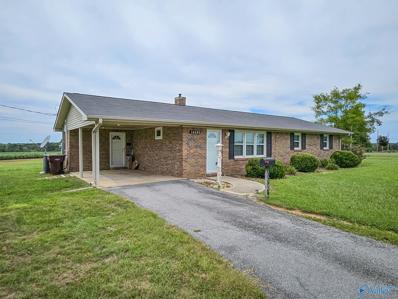Athens AL Homes for Sale
- Type:
- Single Family
- Sq.Ft.:
- 3,928
- Status:
- Active
- Beds:
- 4
- Lot size:
- 0.42 Acres
- Baths:
- 3.00
- MLS#:
- 21869456
- Subdivision:
- Lakewood
ADDITIONAL INFORMATION
Under Construction-The Brookshire B is a stunning home with amazing curb appeal. Enjoy the appeal of the 2-story foyer as you walk under the catwalk to the vaulted Gathering room. Open concept, well equipped cookers kitchen featuring double ovens, gas cooktop and custom cabinetry with soft close cabinets and drawers throughout the home. 2 Bedrooms down including the OWner's Retreat with 2 Bedrooms upstairs plus a huge bonus room over the garage.This home is under construction and scheduled to be complete February 2025.
- Type:
- Single Family
- Sq.Ft.:
- 1,774
- Status:
- Active
- Beds:
- 4
- Lot size:
- 0.19 Acres
- Year built:
- 2024
- Baths:
- 1.75
- MLS#:
- 21869285
- Subdivision:
- Abbey Brook
ADDITIONAL INFORMATION
Move in Ready The Cali is a 1774sqft. 4bd,2ba,2 car floorplan. Spacious kitchen offers a large kitchen island, solid surface counters, pantry, SS range/oven, microwave, dishwasher and disposal. Dining area with atrium doors leading to rear patio. LVP flooring through-out main living areas and wet areas. The owner suite features ensuite bath with walk-in shower, double vanities, large walk-in closet and additional closet. MOVE-IN READY! 4.99% (Govt)/5.5% (Conv) Rates AND $5,000 Closing Costs for JAN/FEB Closings! USDA Eligible Community! **Virtual 3D Tour of Similar Home**
- Type:
- Single Family
- Sq.Ft.:
- 1,486
- Status:
- Active
- Beds:
- 3
- Lot size:
- 0.19 Acres
- Baths:
- 1.75
- MLS#:
- 21869286
- Subdivision:
- Abbey Brook
ADDITIONAL INFORMATION
Move in Ready The Kerry - A Charming 3 Bedroom, 2 Bathroom home that provides for Modern Living with Low Maintenance! An Open Floorplan offering a generous amount of space to move about without losing that quaint, cozy atmosphere. A beautiful Kitchen with a large island, SS appliances and pantry. LVP Flooring throughout Open Living Areas, Bathrooms, and Laundry, Bedrooms are carpeted. Great Owners suite with a Walk-in Shower, Double Vanities, Walk-In Closet plus an additional Closet! MOVE-IN READY! 4.99% (Govt)/5.5% (Conv) Rates AND $5,000 Closing Costs for JAN/FEB Closings! USDA Eligible Community! **Virtual 3D Tour of Similar Home**
$265,995
18541 Oxbow Lane Athens, AL 35613
- Type:
- Single Family
- Sq.Ft.:
- 1,679
- Status:
- Active
- Beds:
- 3
- Lot size:
- 0.22 Acres
- Year built:
- 2024
- Baths:
- 2.00
- MLS#:
- 21869043
- Subdivision:
- Abbey Brook
ADDITIONAL INFORMATION
Under Construction-The Bradley at Abbey Brook packs a lot of living space into a popular ranch layout, including an open living area with access to a covered patio for effortless indoor/outdoor entertaining, and a private owner's suite separated from two secondary bedrooms. The owners bath features double bowl vanity and extra large standing shower. PHOTOS ARE REPRESENTATIONS!
$274,995
18550 Oxbow Lane Athens, AL 35613
- Type:
- Single Family
- Sq.Ft.:
- 1,826
- Status:
- Active
- Beds:
- 3
- Lot size:
- 0.22 Acres
- Year built:
- 2024
- Baths:
- 2.00
- MLS#:
- 21869042
- Subdivision:
- Abbey Brook
ADDITIONAL INFORMATION
Under Construction-Single-level living at its finest can be found in the Crawford at Abbey Brook, featuring a large kitchen that would pamper any chef with counter and cabinet space, plus a walk-in pantry. A separate laundry room and mud room with coat closet define spaces for clutter-free living. An open concept breakfast area and family room connects the kitchen and the backyard for effortless entertaining. The owner's suite also enjoys views of the backyard and separation from the two other bedrooms. PHOTOS ARE REPRESENTATIONS!
$294,030
24457 Colorado Lane Athens, AL 35611
- Type:
- Single Family
- Sq.Ft.:
- 1,848
- Status:
- Active
- Beds:
- 3
- Lot size:
- 0.22 Acres
- Baths:
- 2.00
- MLS#:
- 21869038
- Subdivision:
- Athens Preserve
ADDITIONAL INFORMATION
Est completion Nov 2024. The TRILLIUM IV H in Athens Preserve community offers a 3BR, 2BA, open and split design. Upgrades added (list attached). Features: double vanity, garden tub, separate shower, and walk-in closet (opens to laundry) in master bath, kitchen island, walk-in pantry, boot bench in mudroom, covered front and rear porch, recessed lighting, ceiling fan in living room and master bedroom, undermount sinks throughout, landscaping with stone edging, gutters, stone address blocks, termite system, and more! Energy Efficient Features: water heater, kitchen appliance package with electric range, vinyl low E-3 windows, and more! Energy Star Partner.
- Type:
- Single Family
- Sq.Ft.:
- 1,944
- Status:
- Active
- Beds:
- 3
- Lot size:
- 0.31 Acres
- Baths:
- 2.50
- MLS#:
- 21868897
- Subdivision:
- Laurenwood
ADDITIONAL INFORMATION
Chastain is an 3 bedroom, 2.5 bath with a loft. Exterior features brick with a beautiful craftsman touch with great hardi board accents. Kitchen features all ss appliances, quartz counter tops and a large island that overlooks the great room. Tons of Recessed Lighting. Master is located upstairs along with 2 guest rooms and a loft. Two large linen closets. Features: LVP flooring in kitchen, dining, LR and hallways and carpet in bedrooms. All bathrooms feature quartz counter tops and tile floors.
- Type:
- Single Family
- Sq.Ft.:
- 2,012
- Status:
- Active
- Beds:
- 4
- Lot size:
- 0.31 Acres
- Baths:
- 3.00
- MLS#:
- 21868896
- Subdivision:
- Laurenwood
ADDITIONAL INFORMATION
Our gorgeous Glenville is an open 4 bedroom, 3 full bath plan. Kitchen features: ss appliances and a large Quartz island that overlooks a spacious Great Room. You will love the tons of recessed lighting in Dining Room & Great Room. Master bath has a welcoming soaking tub with Ceramic Tile surround, Tile shower and Double Vanity. Bedroom two has an en suite with full bath. High quality LVP flooring in Kitchen, Dining, Great Room and hallways. Carpet in bedrooms. All bathrooms are upgraded with Quartz countertops and ceramic tile flooring. Pictures shown are of similar home
- Type:
- Single Family
- Sq.Ft.:
- 3,839
- Status:
- Active
- Beds:
- 5
- Lot size:
- 7 Acres
- Year built:
- 1993
- Baths:
- 3.50
- MLS#:
- 21868879
- Subdivision:
- Metes And Bounds
ADDITIONAL INFORMATION
NEW PAINT - NEW PHOTOS - On 7 acres, this beautifully updated 5-bed, 4-bath farmhouse is the epitome of country charm. The heart of the home boasts a spacious kitchen perfect for family gatherings. Updated master suite offers a spa-like experience with its newly renovated bath. The property is a true oasis with sparkling pool, pool house, and expansive outdoor living spaces that make entertaining a dream. Circular driveway adds convenience and elegance. Apartment above the garage offers flexibility for guests. Storm shelter provides peace of mind during severe weather. Located near shopping, schools, and minutes from downtown blending rural living with city convenience!
- Type:
- Condo
- Sq.Ft.:
- 1,590
- Status:
- Active
- Beds:
- 3
- Year built:
- 2007
- Baths:
- 3.00
- MLS#:
- 21868800
- Subdivision:
- Rivers Edge At Bay Hill
ADDITIONAL INFORMATION
FURNISHED with a covered boat slip! Welcome to your dream riverfront retreat! This exquisite 3 bed, 3 bath condo offers the perfect blend of luxury, comfort, & breathtaking views. The remodeled living area boasts an open-concept living space that’s flooded with natural light. The modern kitchen features granite countertops, a built-in icemaker and lots of storage space. The master suite with river view includes a walk-in closet & a glamour bath w/double vanities, a soaking tub, & a separate. Each of the additional bedrooms is generously sized, w/ample closet space with 1 having an en-suite full bath. The building offers a sparkling pool, a theater, fitness center & golf cart parking.
$418,000
12527 Jesse Lane Athens, AL 35613
- Type:
- Single Family
- Sq.Ft.:
- 2,018
- Status:
- Active
- Beds:
- 4
- Lot size:
- 0.65 Acres
- Year built:
- 2007
- Baths:
- 2.00
- MLS#:
- 21868814
- Subdivision:
- Ivy Chase
ADDITIONAL INFORMATION
Pool, hot tub, outdoor kitchen w/kegerator, grill, range, pizza oven... even a detached workshop and an inground storm shelter. You get the picture! Come see this fully equipped entertainer's dream. Your friends and family gatherings will never be the same. This full brick, ranch home features four bedrooms, 2 bathrooms, in home office, a large family room, formal dining room and breakfast area, and a two car garage. Bamboo wood flooring and tile throughout... NO CARPET! Tankless waterheater and gas fireplace complete this exceptional home. Less than 30 minutes to everywhere including major access routes like Highway 72, I-565, Brownsferry Road.
$274,900
26738 Kyle Lane Athens, AL 35613
- Type:
- Single Family
- Sq.Ft.:
- 1,484
- Status:
- Active
- Beds:
- 3
- Lot size:
- 0.19 Acres
- Baths:
- 2.00
- MLS#:
- 21868777
- Subdivision:
- Ricketts Farm
ADDITIONAL INFORMATION
Move In Ready - Step inside this 3-bedroom, 2-bath home to find an abundance of open space and natural light. The large family room is perfect for gatherings and relaxation. This kitchen is a chef's delight, boasting gray painted cabinets, quartz countertops, tile backsplash and corner pantry. The isolated primary suite is a private retreat, featuring an ensuite with a 5' shower, double vanity, and granite countertops. Two additional bedrooms provide flexibility for guests or a home office. The covered back patio offers the perfect space to unwind after a long day! Don't miss the opportunity to make this adorable home yours! Estimated completion is
- Type:
- Single Family
- Sq.Ft.:
- 3,415
- Status:
- Active
- Beds:
- 4
- Lot size:
- 0.42 Acres
- Baths:
- 3.50
- MLS#:
- 21868753
- Subdivision:
- Lakewood
ADDITIONAL INFORMATION
Under Construction-Presenting the Taylor plan, a spacious 3,415 square foot ranch-style home featuring 4 beds and 4 baths. This stunning property includes a 3-car side-entry garage, expansive yard, and a retractable glass wall seamlessly connecting the gathering room to the covered veranda. Enjoy the open concept layout and gourmet Chef’s kitchen perfect for entertaining. The lavish Owner's Retreat offers a spa-like en-suite and generous walk-in closet for ultimate comfort and luxury.Under Construction scheduled for 12/10/20243% YOUR WAY Incentive for Buyer!
- Type:
- Single Family
- Sq.Ft.:
- 3,106
- Status:
- Active
- Beds:
- 4
- Lot size:
- 0.42 Acres
- Baths:
- 3.50
- MLS#:
- 21868746
- Subdivision:
- Lakewood
ADDITIONAL INFORMATION
Under Construction-Introducing our luxurious Magnolia B, 4 Bed 4 Bath Ranch Style home, boasting a stunning design with open concept flow, ideal for modern living. The Cooker’s Kitchen is a culinary dream, complete with double ovens, gas cooktop, quartz countertops, and custom cabinets. Enjoy the convenience of wood shelving in all closets, hard surface floors throughout (excluding ancillary bedrooms), and timeless curb appeal. 3-Car, Side-entry garage.
$299,900
26726 Kyle Lane Athens, AL 35613
- Type:
- Single Family
- Sq.Ft.:
- 1,964
- Status:
- Active
- Beds:
- 4
- Baths:
- 3.00
- MLS#:
- 21868740
- Subdivision:
- Ricketts Farm
ADDITIONAL INFORMATION
Under Construction-Welcome to The Daphne C, a beautifully designed 4-bedroom, 3-bathroom home in the desirable Ricketts Farm community. With 1,964 square feet of living space, this open-concept floor plan offers the perfect blend of style and functionality. The family room is bathed in natural light, making it an ideal space for entertaining. The kitchen features a charming breakfast nook, perfect for morning coffee or casual meals. The spacious Master Suite includes a luxurious walk-in closet with plenty of storage. With a 2-car garage, this home is as practical as it is beautiful. Don't miss your chance to own this gem in the heart of Athens!
- Type:
- Single Family
- Sq.Ft.:
- 3,151
- Status:
- Active
- Beds:
- 4
- Lot size:
- 0.39 Acres
- Year built:
- 2018
- Baths:
- 3.00
- MLS#:
- 21868717
- Subdivision:
- Watercress
ADDITIONAL INFORMATION
Custom built boutique home providing all the luxurious desirables. Soaring trey ceilings with lavish trim package this home boasts of its grandness throughout its entirety. Providing 4 spacious bedrooms, an opulent master suite featuring his/her closets with floor to ceiling custom cabinetry, separate master bath vanities, and large upstairs bonus room this home leaves nothing to be desired. Looking for space outside? Watercress Preserve provides acres of recreational space with multiple ponds and large lake for fishing, kayaking, canoeing, and wildlife viewing. Also comes with pool and community gazebo for friendly gatherings and nights around the fire.
- Type:
- Single Family
- Sq.Ft.:
- 2,503
- Status:
- Active
- Beds:
- 4
- Lot size:
- 0.25 Acres
- Baths:
- 3.50
- MLS#:
- 21868650
- Subdivision:
- Swan Woods
ADDITIONAL INFORMATION
-Up to $20k your way limited time incentive! Please ask for details (subject to terms and can change at any time) Huddlestone plan - The large great room area with vaulted ceilings is complete with a fireplace and opens into the spacious kitchen finished with granite countertops and a large island. Retreat to the entry or rear covered patios that offer a surplus amount of shade and a serene setting on any given day. Added to the primary bedroom and bath, the 3 additional bedrooms provide plenty of closet space and two bathrooms. This highly desirable plan is perfect for numerous ways of life. The plan is rounded out exquisitely with a 3-car garage.
- Type:
- Single Family
- Sq.Ft.:
- 2,705
- Status:
- Active
- Beds:
- 4
- Lot size:
- 0.23 Acres
- Baths:
- 3.00
- MLS#:
- 21868648
- Subdivision:
- Swan Woods
ADDITIONAL INFORMATION
Est Completion December!! - Up to $20k your way limited time incentive! Please ask for details (subject to terms and can change at any time)The “Alexandria” is sure to provide a delightful living experience with its one-story design and easy access and flow from room to room. This Ranch-style home is sure to please! The entry foyer is sophisticated yet open and joins the formal dining room and offers an additional room useful as a study or living room. The open vaulted great room and kitchen with large center granite island is made for entertaining. The unique primary suite offers a large bedroom area, functional primary bath with split granite vanities, garden/soaking tub and tiled shower.
- Type:
- Single Family
- Sq.Ft.:
- 3,564
- Status:
- Active
- Beds:
- 5
- Lot size:
- 0.8 Acres
- Baths:
- 3.50
- MLS#:
- 21868625
- Subdivision:
- Mallard Landing
ADDITIONAL INFORMATION
OPEN HOUSE SUNDAY, 11/3 2:00-4:00! This is the rare find of a new construction home on a large private, treed lot (0.8 of an acre)! Best of both worlds. This 5 bedroom, 4 bath PLUS bonus, PLUS media or flex room, full brick charmer is waiting for you. A formal dining room or office greets you at the front door while the open concept living area including the beautiful kitchen, breakfast area, & attractive family room w/cozy fireplace overlook the large back yard. Downstairs is the spacious primary bedroom with large ensuite. Upstairs you will have 4 additional bedrooms and SO MUCH SPACE! This is the Richmond floor plan by Davidson Homes and is only a few months old!
$587,500
22606 Ansley Drive Athens, AL 35613
- Type:
- Single Family
- Sq.Ft.:
- 3,080
- Status:
- Active
- Beds:
- 4
- Lot size:
- 0.3 Acres
- Year built:
- 2022
- Baths:
- 2.50
- MLS#:
- 21868546
- Subdivision:
- Henderson Estates
ADDITIONAL INFORMATION
Custom Built in Henderson Estates neighborhood, convenient to Athens, Madison, and I65. This stunning home has a huge Master Suite on the main level. Gorgeous Family room with fireplace opens to gourmet Kitchen with pantry, granite countertops, breakfast area, and ample cabinetry. Oversized. Host large family gatherings in separate dining room. 3 additional Bedrooms, Bath & Bonus room are upstairs & will be perfect for your guests or family. The 3-car garage, large covered rear porch, and an immaculate golf course like yard are just a few of the amenities offered with this gorgeous home. There is also a neighborhood pool currently being built.
- Type:
- Single Family
- Sq.Ft.:
- 2,336
- Status:
- Active
- Beds:
- 4
- Lot size:
- 0.25 Acres
- Baths:
- 2.00
- MLS#:
- 21868423
- Subdivision:
- Sycamore Square
ADDITIONAL INFORMATION
Step into this elegant home featuring 4 bedrooms and 2 bathrooms, with a beautiful granite countertop in the kitchen adding a touch of luxury. This property boasts an array of home additional features, including a storm shelter, screened-in back porch, fenced backyard, blinds throughout, new appliances and a whole house surge protector for your convenience and peace of mind. Enjoy the ample outdoor space with a large backyard perfect for hosting gatherings or simply relaxing in the fresh air. Cozy up by the fireplace on chilly evenings or entertain guests with ease in the open layout of this well-appointed home.
- Type:
- Single Family
- Sq.Ft.:
- 2,117
- Status:
- Active
- Beds:
- 4
- Lot size:
- 0.19 Acres
- Baths:
- 3.00
- MLS#:
- 21868389
- Subdivision:
- Browns Crossing West
ADDITIONAL INFORMATION
This Full Brick 4 Bed 3 Bath home features the Craftsman Trim Package with Premium LVP Flooring, Granite & Quartz Countertops, Soft Close Drawers & Cabinets throughout, Trey Ceilings in Living Room and Primary Bedroom with Shiplap inset, Gas Log Fireplace, and more! Privacy Fence installed so you can enjoy the covered back porch, and the Utility Shed will convey with the sale. This home has an assumable VA mortgage. You don't want to miss this amazing opportunity!
$324,900
16676 Demi Drive Athens, AL 35613
- Type:
- Single Family
- Sq.Ft.:
- 2,058
- Status:
- Active
- Beds:
- 4
- Lot size:
- 0.19 Acres
- Year built:
- 2024
- Baths:
- 3.00
- MLS#:
- 21868347
- Subdivision:
- Ricketts Farm
ADDITIONAL INFORMATION
Closing Cost And Rate Buy Down Incentive available! This thoughtfully designed 4-bedroom, 3-bath floor plan has it all! The spacious Family Room and Dining are open to the kitchen featuring white painted cabinets, granite countertops, tile backsplash and corner pantry. The isolated primary suite features a 5' shower, soaking tub, double vanity and large walk-in closet with passthrough to the laundry room for convenience! The mud room including a Drop Zone is a perfect place to "drop" everything as you step in from the garage! So much to offer in this fabulous brick home! You'll love the country setting with shopping and dining only minutes away!
$319,900
26705 Kyle Lane Athens, AL 35613
- Type:
- Single Family
- Sq.Ft.:
- 2,058
- Status:
- Active
- Beds:
- 4
- Lot size:
- 0.19 Acres
- Year built:
- 2024
- Baths:
- 3.00
- MLS#:
- 21868318
- Subdivision:
- Ricketts Farm
ADDITIONAL INFORMATION
Move In Ready "Your Way" Incentive available! This thoughtfully designed 4-bedroom, 3-bath floor plan has it all! The spacious Family Room and Dining are open to the kitchen featuring white painted cabinets, granite countertops, tile backsplash and corner pantry. The isolated primary suite features a 5' shower, soaking tub, double vanity and large walk-in closet with passthrough to the laundry room for convenience! The mud room including a Drop Zone is a perfect place to "drop" everything as you step in from the garage! So much to offer in this fabulous brick home! You'll love the country setting with shopping and dining only minutes away!
- Type:
- Single Family
- Sq.Ft.:
- 1,392
- Status:
- Active
- Beds:
- 3
- Lot size:
- 1.35 Acres
- Year built:
- 1975
- Baths:
- 1.50
- MLS#:
- 21868307
- Subdivision:
- Metes And Bounds
ADDITIONAL INFORMATION
This is a charming 3bd/2ba home on a large 1.35+/- acre lot with views of cotton fields all around. This home was completely renovated in 2017 to include new windows, exterior doors, cabinets, flooring, etc. This property comes with a nice, detached workshop, complete with a lean-to off of the back. This property is conveniently located just off of Highway 72 between Athens and Rogersville. Schedule your showing today.
Athens Real Estate
The median home value in Athens, AL is $305,500. This is higher than the county median home value of $265,500. The national median home value is $338,100. The average price of homes sold in Athens, AL is $305,500. Approximately 58.67% of Athens homes are owned, compared to 32.88% rented, while 8.45% are vacant. Athens real estate listings include condos, townhomes, and single family homes for sale. Commercial properties are also available. If you see a property you’re interested in, contact a Athens real estate agent to arrange a tour today!
Athens, Alabama has a population of 25,213. Athens is less family-centric than the surrounding county with 26.72% of the households containing married families with children. The county average for households married with children is 35.47%.
The median household income in Athens, Alabama is $52,211. The median household income for the surrounding county is $70,736 compared to the national median of $69,021. The median age of people living in Athens is 41.9 years.
Athens Weather
The average high temperature in July is 90.1 degrees, with an average low temperature in January of 29.6 degrees. The average rainfall is approximately 54.7 inches per year, with 1.5 inches of snow per year.









