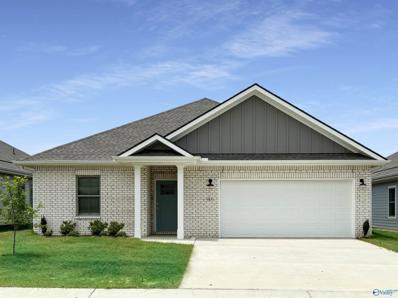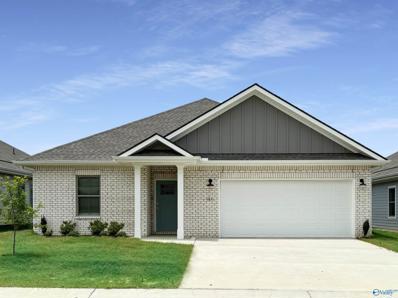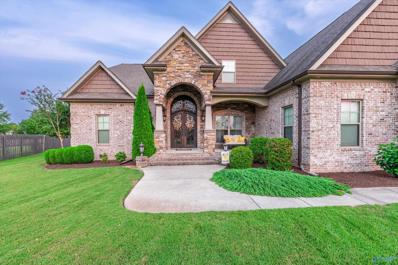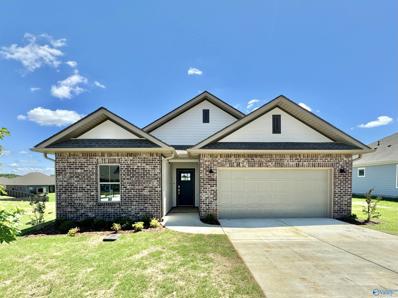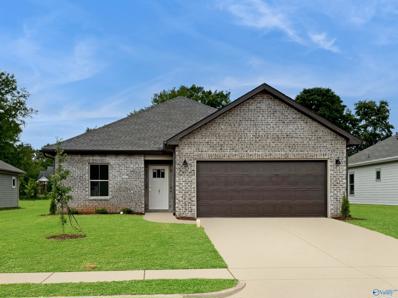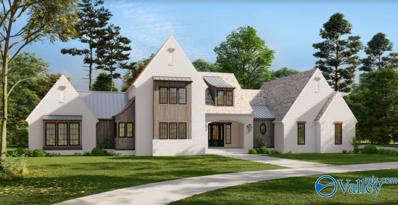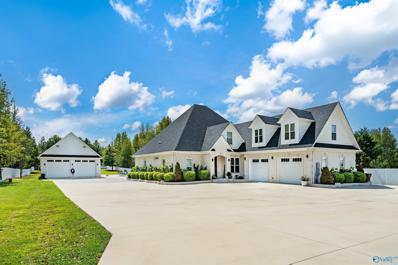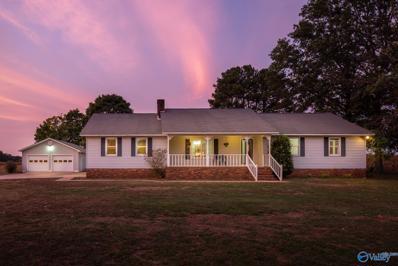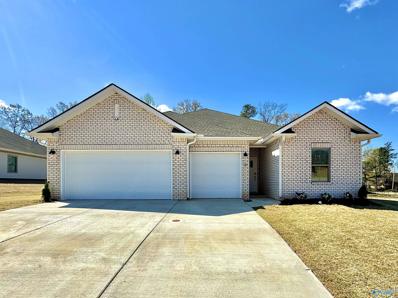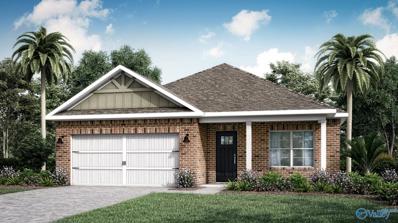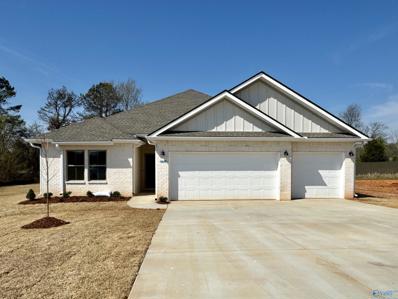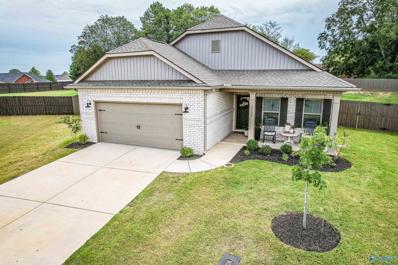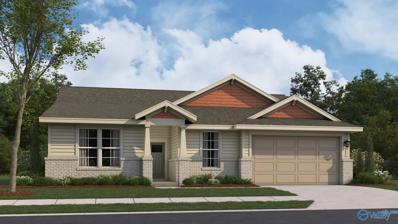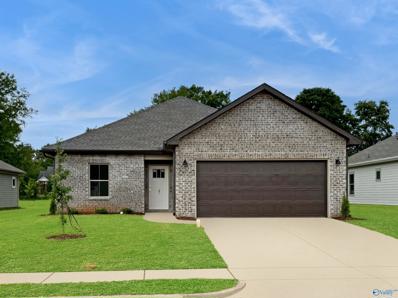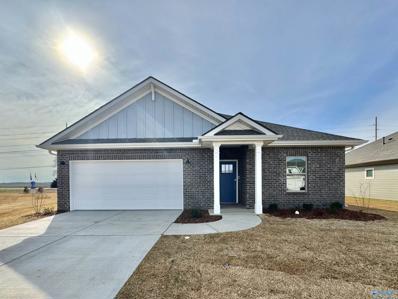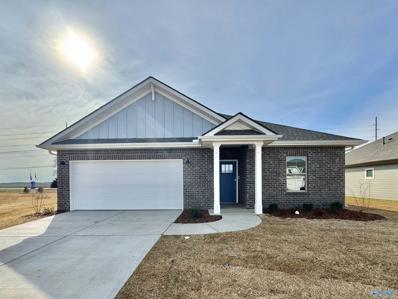Athens AL Homes for Sale
- Type:
- Single Family
- Sq.Ft.:
- 960
- Status:
- Active
- Beds:
- 3
- Lot size:
- 0.41 Acres
- Year built:
- 2024
- Baths:
- 2.00
- MLS#:
- 21871335
- Subdivision:
- Poplar Creek Road
ADDITIONAL INFORMATION
PICTURE PERFECT 3 bedroom, 2 bath bungalow with open floor plan has the space and price you are looking for! Front porch leads to spacious living room and Eat-in kitchen open to living room. Primary bedroom with private bath and walk-in closet. LVP flooring, ceiling fans, latest lighting and appliance package that includes microwave, dishwasher and range/oven. Laundry room and 2nd bath convenient to 2 bedrooms. Call today for details and plan your showing before it's gone!
- Type:
- Single Family
- Sq.Ft.:
- 816
- Status:
- Active
- Beds:
- 2
- Lot size:
- 0.41 Acres
- Year built:
- 2024
- Baths:
- 1.00
- MLS#:
- 21871333
- Subdivision:
- Poplar Creek Road
ADDITIONAL INFORMATION
Under Construction-NOW UNDERWAY! Convenient and space saving 2 bedroom, 1 bath full brick Bungalow with features planned that you will love. Open plan offers LVP flooring, ceiling fans & attractive lighting, laundry room. Visit soon to check out what is planned with this one!
$314,500
15623 Brickman Lane Athens, AL 35613
- Type:
- Single Family
- Sq.Ft.:
- 2,106
- Status:
- Active
- Beds:
- 4
- Lot size:
- 0.19 Acres
- Year built:
- 2024
- Baths:
- 2.00
- MLS#:
- 21871232
- Subdivision:
- Craft Springs
ADDITIONAL INFORMATION
*The new Charle II plan in Craft Springs with quick access to I-65, I-565, Hwy 72, Mazda Toyota Manufacturing, Amazon Fulfillment Center, Clift Farm, Redstone Arsenal and Downtown Huntsville & Athens! USDA Eligible. The living room, kitchen and café are situated among a convenient open floorplan that offers seamless transition between spaces, while a covered porch is ideal for entertaining guests. Photos of a similar model. Finishes may vary.
$314,500
15607 Brickman Lane Athens, AL 35613
- Type:
- Single Family
- Sq.Ft.:
- 2,106
- Status:
- Active
- Beds:
- 4
- Lot size:
- 0.19 Acres
- Year built:
- 2024
- Baths:
- 2.00
- MLS#:
- 21871231
- Subdivision:
- Craft Springs
ADDITIONAL INFORMATION
*The new Charle II plan in Craft Springs with quick access to I-65, I-565, Hwy 72, Mazda Toyota Manufacturing, Amazon Fulfillment Center, Clift Farm, Redstone Arsenal and Downtown Huntsville & Athens! USDA Eligible. The living room, kitchen and café are situated among a convenient open floorplan that offers seamless transition between spaces, while a covered porch is ideal for entertaining guests. Photos of a similar model. Finishes may vary.
- Type:
- Single Family
- Sq.Ft.:
- 3,425
- Status:
- Active
- Beds:
- 4
- Lot size:
- 0.55 Acres
- Baths:
- 4.50
- MLS#:
- 21871230
- Subdivision:
- Hawks Landing
ADDITIONAL INFORMATION
Beautiful CUSTOM Home on .58 Acre lot. Open Plan with Crown Molding throughout. Large Great Room w/Gas Log Fireplace, Kitchen w/Custom Cabinets, GRANITE Counters, Stainless Appliances, Breakfast Area Plus Formal Dining Room. The Master Bedroom is Isolated w/a Bay Window, Luxury Spa Bath, Separate Shower, and Double Vanities w/Makeup Vanity included. 2 LARGE Downstairs Bedrooms with Private Full Baths and Powder Bath for Guests. Upstairs Bedroom, Full Bath, Flex Room/5th Bedroom and Bonus Room/2nd Family Room. Outdoor Living is Perfect for Entertaining with Screened Porch, & Patio Area overlooking LARGE Privacy Fenced Private Backyard that backs up to Community Pond and Pool/Clubhouse Area.
- Type:
- Single Family
- Sq.Ft.:
- 1,943
- Status:
- Active
- Beds:
- 4
- Lot size:
- 0.67 Acres
- Year built:
- 2024
- Baths:
- 3.00
- MLS#:
- 21871222
- Subdivision:
- Browns Crossing West
ADDITIONAL INFORMATION
*30-Year Fixed Rates as low as 5.125%. Zero down program available. Restrictions apply. Book Appt TODAY to tour and learn more!* The NEW Trevi II plan. This new single-level home is designed to meet the needs of the modern family. The home features an open-concept layout that seamlessly blends the kitchen with the living and dining areas, with a covered porch offering seamless outdoor transitions. A versatile flex space is located off the entry, serving as the ideal space for a studio or home office. Community is conveniently located right off Hwy72 with easy access to I-65. USDA eligible. Photos of similar model. Finishes may vary. Est May completion.
- Type:
- Single Family
- Sq.Ft.:
- 1,703
- Status:
- Active
- Beds:
- 3
- Lot size:
- 0.67 Acres
- Year built:
- 2024
- Baths:
- 2.00
- MLS#:
- 21871220
- Subdivision:
- Browns Crossing West
ADDITIONAL INFORMATION
The NEW Halle II plan. This new single-story homes enjoys a convenient layout with room to grow. An open-concept layout seamlessly connects the kitchen with the living and dining areas, with an inviting covered porch offering the best of outdoor living. A versatile study can be found off the foyer, the ideal place for a studio or home office. Community is conveniently located right off Hwy72 with easy access to I-65. USDA eligible. Photos of similar model. Finishes may vary.
$1,140,000
13731 Shadow Creek Drive Athens, AL 35613
- Type:
- Single Family
- Sq.Ft.:
- 3,800
- Status:
- Active
- Beds:
- 4
- Lot size:
- 0.57 Acres
- Baths:
- 4.50
- MLS#:
- 21871174
- Subdivision:
- Shadow Creek
ADDITIONAL INFORMATION
Proposed Construction-From start to finish, you can be involved in the building of your new home. This lovely French Country design of brick/hardie exterior is a 4 bedroom, 5 bath home. It will have wood floors throughout with tile in the wet spaces. 10' ceilings first level, 9' ceilings up. Custom cabinetry with quartz in the kitchen, granite in the baths. Primary will have a full tile shower, a separate tub and a large walk in closet. GE Monogram appliances or similar. Spray foam insulation, high efficiency HVAC, 2 tankless water heaters. Two fireplaces, one in living room, one on screened porch - both with gas logs. Andersen windows, shingle and metal roof. Plan shown will be reversed.
$194,995
14225 DOGWOOD ROAD Athens, AL 35611
- Type:
- Single Family
- Sq.Ft.:
- 1,560
- Status:
- Active
- Beds:
- 3
- Lot size:
- 0.32 Acres
- Year built:
- 2004
- Baths:
- 3.00
- MLS#:
- 21397605
- Subdivision:
- DOGWOOD
ADDITIONAL INFORMATION
Welcome to this charming 3-bedroom, 3-bath home nestled just moments from the scenic Tennessee River. Providing both comfort and convenience, featuring two master suites each with their own walk-in closet, and an additional third bedroom. Enjoy relaxing evenings under the screened-in front porch, or entertain guests on the covered patio in the backyard that spans over a third of an acre. The two-car garage allows ample parking and storage, while the peaceful surroundings create a sense of tranquility. Boating enthusiasts will love the proximity to Lucy's Branch, where a public boat ramp is just 2 miles away, making it easy to enjoy river life. This home blends comfort, privacy, and outdoor living, all in a serene setting close to nature.
- Type:
- Single Family
- Sq.Ft.:
- 1,730
- Status:
- Active
- Beds:
- 3
- Lot size:
- 0.98 Acres
- Year built:
- 1988
- Baths:
- 2.00
- MLS#:
- 21871143
- Subdivision:
- Laura Leigh Estates
ADDITIONAL INFORMATION
A rare find and opportunity to own a HOME with no HOA. It is situated on a corner lot in the desirable East Limestone community. It offers great bones with endless potential. Featuring a metal roof, a brick exterior, a covered front porch, with a side-entry garage. Inside you will find a traditional floor plan with a huge family room, extra-large bedrooms, walk-in closets, and 2 full baths. Outdoors you will find the long crape myrtle-lined driveway, mature trees, lush landscaping, a fenced-in backyard, a large grilling deck, and a handy tool shed. With a little paint and a few updates, it can easily be your dream home.
- Type:
- Single Family
- Sq.Ft.:
- 2,377
- Status:
- Active
- Beds:
- 4
- Lot size:
- 0.23 Acres
- Year built:
- 2021
- Baths:
- 3.00
- MLS#:
- 21871033
- Subdivision:
- Jones Spring
ADDITIONAL INFORMATION
**OPEN SUN 12/8 2-5 pm** Lovely single-story 4 bedroom, 3 full bath home w/3 car garage on cul-de-sac lot. Great room offers open floor plan w/defined living, dining & kitchen spaces. Kitchen features large island w/plenty of prep & seating room, pantry, loads of cabinet & counter space. Primary suite is tucked away at back of home w/2 walk-in closets & large bath w/separate shower & soaking tub. 3 secondary bedrooms w/2 additional full baths. Covered back patio. Expansive 3 car garage. Kathryn floor plan. Located in rapidly growing East Limestone county!
- Type:
- Single Family
- Sq.Ft.:
- 1,877
- Status:
- Active
- Beds:
- 3
- Year built:
- 1947
- Baths:
- 1.75
- MLS#:
- 21871001
- Subdivision:
- Metes And Bounds
ADDITIONAL INFORMATION
This home could be the one you've been searching for! This three-bedroom home features a large Living space, dining room and spacious bedrooms. Just off of the master you will find a screened in porch perfect for Autumn nights. Durning the summer months you can step outside of your sunroom and into your back yard oasis. The pool will be absolutely fabulous for hosting summer family events. Whether you enjoy lounging by the pool with a good book or hosting barbecues for friends and family, this backyard offers endless possibilities for relaxation and fun.
- Type:
- Single Family
- Sq.Ft.:
- 1,810
- Status:
- Active
- Beds:
- 3
- Lot size:
- 6 Acres
- Year built:
- 1960
- Baths:
- 1.00
- MLS#:
- 21870994
- Subdivision:
- Metes And Bounds
ADDITIONAL INFORMATION
Welcome to your dream home! Nestled on a sprawling 6-acre lot, this property promises privacy and tranquility, all while being convenient to local amenities. Enjoy generous living spaces, perfect for both relaxing and entertaining. Step out onto the charming screen porch and take in the serene views of your expansive property. It could be the perfect spot for morning coffee. A sizable detached garage provides ample storage and workshop space, making it a dream for hobbyists and car enthusiasts alike. With 6 acres of land , you will have plenty of room to explore, garden, or simply enjoy the great outdoors.
$325,000
900 Park Place Athens, AL 35611
- Type:
- Single Family
- Sq.Ft.:
- 1,935
- Status:
- Active
- Beds:
- 4
- Lot size:
- 0.64 Acres
- Year built:
- 2021
- Baths:
- 2.50
- MLS#:
- 21870979
- Subdivision:
- Park Place
ADDITIONAL INFORMATION
Situated on a large, private lot in a CUL-DE-SAC, this gorgeous home built in 2021 is in exemplary condition & LOADED w/ custom design & detail thru-out: including decorative ceilings, crown molding, elegant fixtures, hardwood/ceramic tile floors, GRANITE, custom cabinetry, built in's, tile back splash, stainless steel appliances & more. Home features an OPEN FLOOR PLAN, kitchen w/ eat in bar & large breakfast area, ISOLATED master suite on MAIN LEVEL opens to beautiful glamour bath & 4th bedroom offers a built in desk & can be used as a BONUS/MEDIA/REC room, or even an OFFICE or EXERCISE room. Doors lead to patio overlooking large backyard! Conveniently located to the interstate!
$985,000
12922 Snake Road Athens, AL 35611
- Type:
- Single Family
- Sq.Ft.:
- 4,012
- Status:
- Active
- Beds:
- 5
- Lot size:
- 2 Acres
- Year built:
- 2019
- Baths:
- 3.50
- MLS#:
- 21870977
- Subdivision:
- Metes And Bounds
ADDITIONAL INFORMATION
As you pass through the stunning custom entryway, you’re welcomed into an estate that commands attention. Elegant marble flooring flows throughout, leading to a gourmet kitchen designed for both style and function. The home offers five spacious bedrooms, three-and-a-half bathrooms, and a large Rec Room on the second floor. A concrete storm room adds safety. Step outside to a show-stopping pool with fountains, waterfalls, and a sun deck. The 1,600-square-foot heated and cooled pool house offers ideal space for entertainment. Full amenities list attached.
$385,000
25521 Capshaw Road Athens, AL 35613
- Type:
- Single Family
- Sq.Ft.:
- 2,400
- Status:
- Active
- Beds:
- 4
- Lot size:
- 1.4 Acres
- Year built:
- 1989
- Baths:
- 2.00
- MLS#:
- 21870976
- Subdivision:
- Metes And Bounds
ADDITIONAL INFORMATION
Welcome to this stunning 4-bed, 2-bath, 2,400 sq ft home on 1.4 acres, offering ideal indoor and outdoor living. The inviting front porch leads to a cozy living room with a fireplace and a bright Sunroom filled with natural light. The chef’s kitchen features modern appliances, generous countertops, and ample storage, adjacent to a dining room perfect for gatherings. The spacious bedrooms include a 2nd with built-ins and a Primary Suite. Enjoy outdoor entertaining on the large deck with an above-ground Pool. With 2 garages and a peaceful lot, this home offers comfort, space, and privacy. *Buyer to verify all info. *First Right Of Refusal 48 Hr
$245,000
17641 Dement Road Athens, AL 35611
- Type:
- Single Family
- Sq.Ft.:
- 1,309
- Status:
- Active
- Beds:
- 3
- Lot size:
- 0.44 Acres
- Year built:
- 2007
- Baths:
- 2.00
- MLS#:
- 21870962
- Subdivision:
- Hampton Hills
ADDITIONAL INFORMATION
3-Bed/2-Bath well maintained home near the river and conveniently located near TVA and Hwy 72. Huge fenced in backyard with mature shade trees that overlooks the wooded area behind this property. Features include laminate floors in main areas, large walk-in master closet, pantry, open concept, nice storage space under house, storage building, brand new deck that overlooks the backyard. All this on a no outlet road that is perfect for an afternoon walk to enjoy the river views. Located near Elk River, Lucy's Branch and convenient to Rogersville, Athens, Florence, and Madison.
- Type:
- Single Family
- Sq.Ft.:
- 2,173
- Status:
- Active
- Beds:
- 4
- Lot size:
- 0.29 Acres
- Year built:
- 2024
- Baths:
- 3.00
- MLS#:
- 21870960
- Subdivision:
- Natures Cove West
ADDITIONAL INFORMATION
***MODEL HOME!!! NOT FOR SALE!!!*** Book Appt TODAY to tour and learn more!* The NEW Tivoli II plan. This new single-story home takes comfort to the next level, showcasing an open-concept layout to enhance modern living and entertainment. It includes a fully equipped kitchen with a center island and adjoining café, which is complemented by a formal dining room, a spacious family room and a covered porch for outdoor activities. Framing the home are a three-car garage and all four bedrooms, including the private owner’s suite w/a spa-style bathroom and soaking tub. Photos of a similar model. Finishes may vary.
- Type:
- Single Family
- Sq.Ft.:
- 2,117
- Status:
- Active
- Beds:
- 4
- Lot size:
- 0.19 Acres
- Baths:
- 3.00
- MLS#:
- 21870938
- Subdivision:
- Browns Crossing West
ADDITIONAL INFORMATION
***MODEL HOME!!! NOT FOR SALE!!!*** Full brick and open floor plan w/4 bedrooms, 3 bath. LVP in main living area, Kitchen comes complete w/quartz, and SS appliances. Master bath has tile shower w/glass frameless door, tub w/tile surround, quartz, double vanity & framed mirrors. Beautiful lights fixtures throughout. Trey ceiling in Master and family room, recessed lighting & ceiling fan w/light kit.
- Type:
- Single Family
- Sq.Ft.:
- 2,173
- Status:
- Active
- Beds:
- 4
- Lot size:
- 0.33 Acres
- Year built:
- 2024
- Baths:
- 3.00
- MLS#:
- 21870935
- Subdivision:
- Town Mill
ADDITIONAL INFORMATION
***MODEL HOME!!! NOT FOR SALE!!!*** Book Appt TODAY* The Princeton in Town Mill w/quick access to I-65, I-565, Hwy 72, Mazda Toyota Manufacturing, Amazon Fulfillment Center, Redstone Arsenal & Downtown Huntsville! This new single-story home takes comfort to the next level, showcasing an open-concept layout to enhance modern living and entertainment. It includes a fully equipped kitchen w/a center island and adjoining café, which is complemented by a formal dining room, a spacious family room and a covered porch for outdoor activities. USDA eligible. Photos of a similar model. Finishes may vary.
$332,500
14724 Demarie Lane Athens, AL 35613
- Type:
- Single Family
- Sq.Ft.:
- 1,850
- Status:
- Active
- Beds:
- 3
- Lot size:
- 0.43 Acres
- Year built:
- 2023
- Baths:
- 2.00
- MLS#:
- 21870889
- Subdivision:
- Browns Crossing West
ADDITIONAL INFORMATION
*Back on mkt at no fault of seller!* BETTER THAN NEW! This beautiful full-brick home sits on a generous half-acre lot w/ a fully-fenced yard & expansive covered patio, ideal for outdoor gatherings. With 3 BRs + office/flex space, this home has it all! High-end touches include trey ceilings, light oak LVP floors, & gas log fireplace framed with shiplap. The spacious eat-in kitchen is complete with a coffee bar, island, breakfast nook, pantry, granite countertops, & gas cooktop stove—perfect for cooking & entertaining. Retreat to the luxurious primary suite, where you'll find a double vanity w/ quartz counters, soaking tub, walk-in shower w/ frameless glass doors, & oversized walk-in closet.
- Type:
- Single Family
- Sq.Ft.:
- 2,362
- Status:
- Active
- Beds:
- 4
- Lot size:
- 0.26 Acres
- Baths:
- 3.00
- MLS#:
- 21870817
- Subdivision:
- Anderson Farm
ADDITIONAL INFORMATION
We’ve got The Sanctuary, a stunning single-level 2362 sqft beauty with 4 beds and 3 baths. Book your appointment TODAY to tour this incredible home and see why it’s perfect for your family. With an open-concept layout that seamlessly connects the kitchen, living, and dining areas, and a covered porch for easy outdoor living, you’ll love the flow and functionality. The three extra bedrooms are spacious, giving you plenty of room for whatever you need.
- Type:
- Single Family
- Sq.Ft.:
- 1,703
- Status:
- Active
- Beds:
- 3
- Lot size:
- 0.67 Acres
- Year built:
- 2024
- Baths:
- 2.00
- MLS#:
- 21870808
- Subdivision:
- Browns Crossing West
ADDITIONAL INFORMATION
The NEW Halle II plan. This new single-story homes enjoys a convenient layout with room to grow. An open-concept layout seamlessly connects the kitchen with the living and dining areas, with an inviting covered porch offering the best of outdoor living. A versatile study can be found off the foyer, the ideal place for a studio or home office. Community is conveniently located right off Hwy72 with easy access to I-65. USDA eligible. Photos of similar model. Finishes may vary.
- Type:
- Single Family
- Sq.Ft.:
- 2,106
- Status:
- Active
- Beds:
- 4
- Lot size:
- 0.66 Acres
- Year built:
- 2024
- Baths:
- 2.00
- MLS#:
- 21870807
- Subdivision:
- Browns Crossing West
ADDITIONAL INFORMATION
The NEW Charle II plan. This new single-level home is designed to meet the needs of the modern family. The home features an open-concept layout that seamlessly blends the kitchen with the living and dining areas, with a covered porch offering seamless outdoor transitions. A versatile flex space is located off the entry, serving as the ideal space for a studio or home office. Community is conveniently located right off Hwy72 with easy access to I-65. USDA eligible. Photos of similar model. Finishes may vary. Est Apr completion.
- Type:
- Single Family
- Sq.Ft.:
- 2,106
- Status:
- Active
- Beds:
- 4
- Lot size:
- 0.19 Acres
- Year built:
- 2024
- Baths:
- 2.00
- MLS#:
- 21870803
- Subdivision:
- Browns Crossing West
ADDITIONAL INFORMATION
Under Construction- The NEW Charle II plan. This new single-level home is designed to meet the needs of the modern family. The home features an open-concept layout that seamlessly blends the kitchen with the living and dining areas, with a covered porch offering seamless outdoor transitions. A versatile flex space is located off the entry, serving as the ideal space for a studio or home office. Community is conveniently located right off Hwy72 with easy access to I-65. USDA eligible. Photos of similar model. Finishes may vary. Est Apr completion.

Athens Real Estate
The median home value in Athens, AL is $305,500. This is higher than the county median home value of $265,500. The national median home value is $338,100. The average price of homes sold in Athens, AL is $305,500. Approximately 58.67% of Athens homes are owned, compared to 32.88% rented, while 8.45% are vacant. Athens real estate listings include condos, townhomes, and single family homes for sale. Commercial properties are also available. If you see a property you’re interested in, contact a Athens real estate agent to arrange a tour today!
Athens, Alabama has a population of 25,213. Athens is less family-centric than the surrounding county with 26.72% of the households containing married families with children. The county average for households married with children is 35.47%.
The median household income in Athens, Alabama is $52,211. The median household income for the surrounding county is $70,736 compared to the national median of $69,021. The median age of people living in Athens is 41.9 years.
Athens Weather
The average high temperature in July is 90.1 degrees, with an average low temperature in January of 29.6 degrees. The average rainfall is approximately 54.7 inches per year, with 1.5 inches of snow per year.


