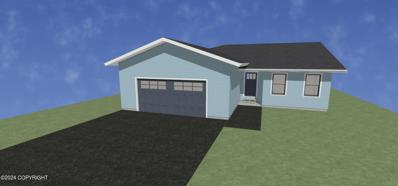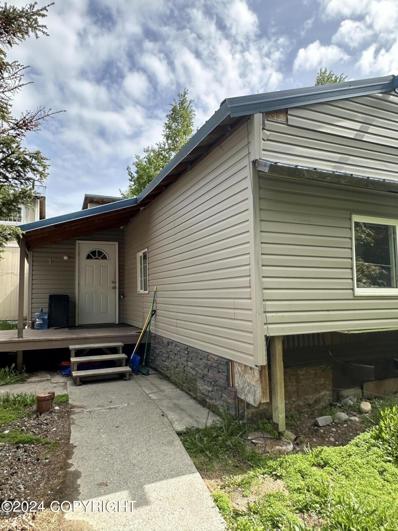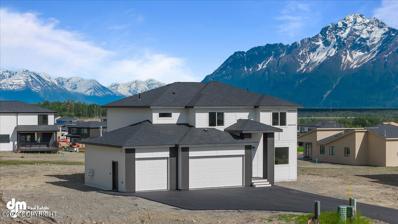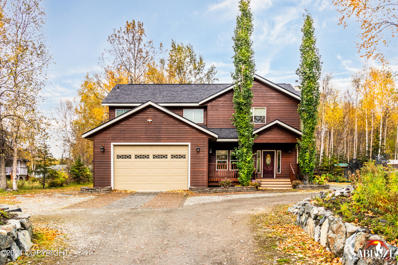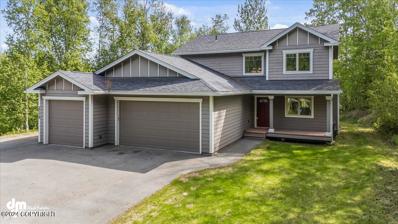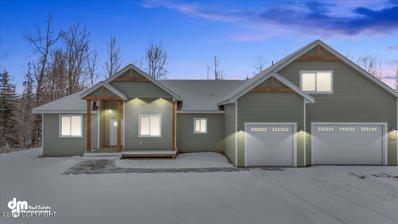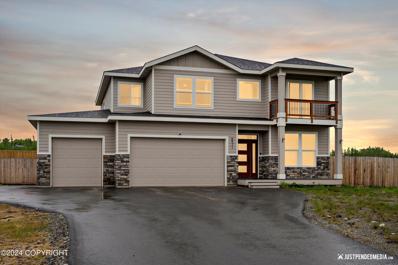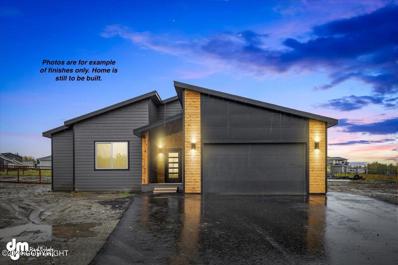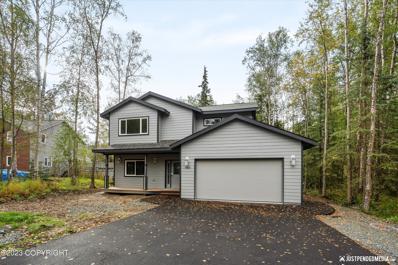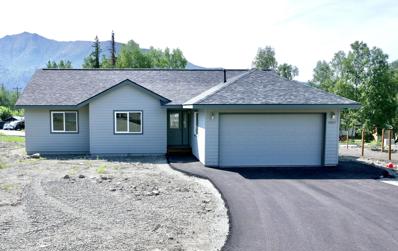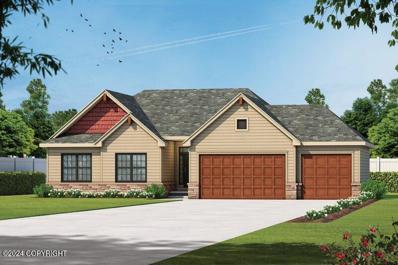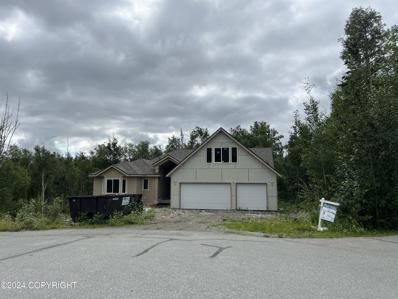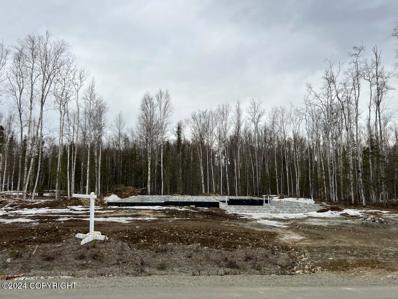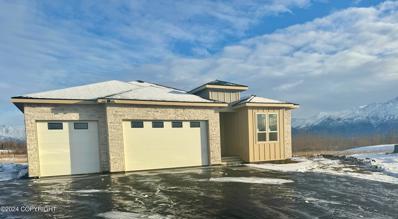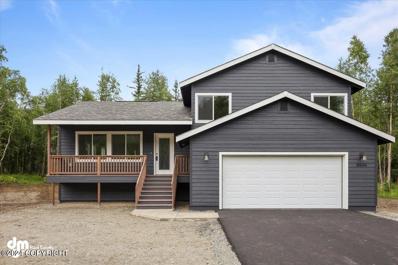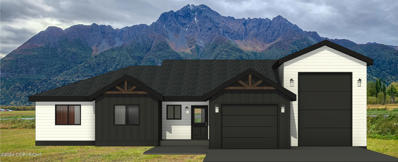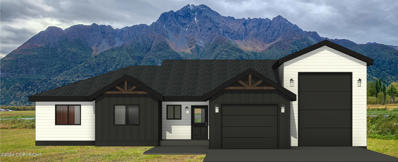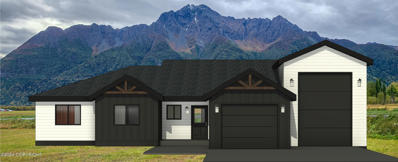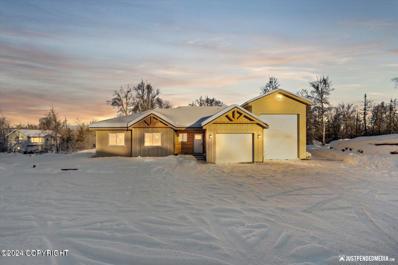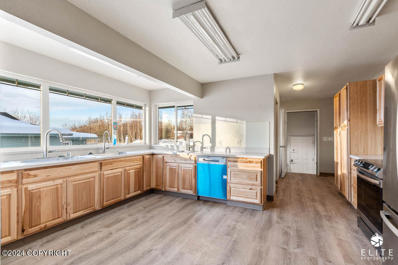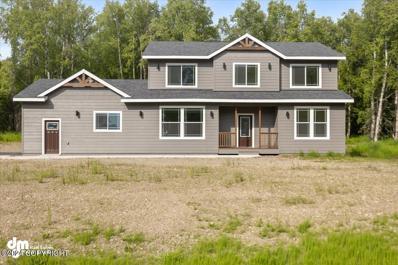Wasilla AK Homes for Sale
$399,500
7177 N Paw Street Wasilla, AK 99654
- Type:
- Other
- Sq.Ft.:
- 40,075
- Status:
- Active
- Beds:
- 3
- Lot size:
- 0.92 Acres
- Year built:
- 2024
- Baths:
- 2.00
- MLS#:
- 24-6923
ADDITIONAL INFORMATION
Award winning Builder Robert Yundt Homes presents the ''Brooke'' plan, in the highly desirable Grizzly Hills Subdivision. This plan features 1,410 Living square footage, 3 bedrooms, 2 bathrooms, 600 square foot 2 car garage, and a 96 Square foot covered back patio! List price includes paved driveway. Foundation is already in the ground, but there is still time to chose most interior finishes! Construction completion estimated 6-9 months once contract is executed.
- Type:
- Other
- Sq.Ft.:
- 12,632
- Status:
- Active
- Beds:
- 4
- Lot size:
- 0.29 Acres
- Year built:
- 1977
- Baths:
- 2.00
- MLS#:
- 24-6795
ADDITIONAL INFORMATION
Fixer upper Tiplex with large garages and sheds on property.
Open House:
Saturday, 11/23 1:00-4:00PM
- Type:
- Other
- Sq.Ft.:
- 21,811
- Status:
- Active
- Beds:
- 4
- Lot size:
- 0.5 Acres
- Year built:
- 2024
- Baths:
- 3.00
- MLS#:
- 24-6661
ADDITIONAL INFORMATION
New construction complete. Move in ready! $8500 Concession for buyer. See the superior finish of David's Investments new 4 bedroom home. Open concept first floor, fireplace, quartz kitchen island, pantry, half bath. All bedrooms & laundry upstairs, spacious 3 car finished garage. Rain gutters included. Fast commute from the Palmer/Wasilla area. School, store, gas station in subdivision.See More 2285 S Star View Circle Lot 7 & 8 Block 1 MLS# 24-6661 $624,000. New construction complete - Move in Ready. Builder is offering $8,500 in seller paid buyer concessions. Gutters included which is a $4,000 value. 4 Bedrooms 2.5 Bathrooms 2269 RES-SF .5 Acre Lot 3 Car Finished Garage Builder: David's Investments, LLC - Anatoliy Shagov Traditional two-story new construction home Fastest commute location from the Palmer/Wasilla area to Joint Base Elmendorf Richardson and Anchorage. Open concept first floor Eight-foot-long kitchen island Kitchen wall subway tile backsplash Quartz countertops Stainless Steel Appliances - Two gas ovens, microwave and a dishwasher Spacious walk in pantry. Electric programable fireplace Dining area with mountain views. The backyard Trex deck faces east with mountain view Machetanz school (stem school) State Game Refuge views. The primary suite includes tray ceiling, ceiling fan, freestanding tub, tiled shower, and walk in closet. Bedrooms and laundry room are all on the second floor. The mud room is directly off the garage entrance. Spacious 3 car garage Finished garage interior with two floor drains. One bay is extra deep to fit a long truck or a work bench. Community well water is $70 a month. Septic system for a family of four. Schedule a tour and see the quality custom build yourself. Open houses every Saturday and Sunday from 1 to 4pm.
$610,000
931 E Lee Street Wasilla, AK 99654
- Type:
- Other
- Sq.Ft.:
- 40,075
- Status:
- Active
- Beds:
- 4
- Lot size:
- 0.92 Acres
- Year built:
- 2016
- Baths:
- 3.00
- MLS#:
- 24-6549
ADDITIONAL INFORMATION
Tranquillity at your doorstep! Alaskan rocked waterfall, fire pit, trees, space & more. This property checks off the boxes. Enhanced features include a brick-paved driveway/surround walkway, aesthetic rocked retaining walls. Bedrms, fam rm, and laundry on the same level. Large closet space, Blaze King wood stove, & a walk-in crawlspace. What a rare treat! Fox Block poured concrete foundation... Fox Block poured concrete foundation, green house, shed, and MORE! BTV all info within and beyond.
- Type:
- Other
- Sq.Ft.:
- 36,155
- Status:
- Active
- Beds:
- 3
- Lot size:
- 0.83 Acres
- Year built:
- 2015
- Baths:
- 3.00
- MLS#:
- 24-6515
ADDITIONAL INFORMATION
Lakefront living doesn't get any better than this! This charming home has three spacious bedrooms, two modern bathrooms, large garage, and a huge lot perfect for outdoor fun. The interior is absolutely stunning with immaculate finishes throughout! Step outside and soak up the sunshine in your gorgeous yard, or take a short stroll down to the lake for a cozy fire by the water. Plus, Finger Lake is motorized! Dock your boat or floatplane and dive into adventure, or simply kick back and savor the breathtaking waterfront views from your own backyard! This is Alaska living at its finest!
- Type:
- Other
- Sq.Ft.:
- 80,650
- Status:
- Active
- Beds:
- 3
- Lot size:
- 1.85 Acres
- Year built:
- 2023
- Baths:
- 3.00
- MLS#:
- 24-2753
ADDITIONAL INFORMATION
Welcome to this beautiful south-facing ranch-style home situated on 1.85 acres with stunning views in the new Sunlight Subdivision. This thoughtfully designed residence features 3 bedrooms, 3 bathrooms, an office, and a large playroom above the garage, providing ample space for living and entertaining. The open floor plan showcases soaring 12-foot ceilings and a cathedral ceiling in the living room, enhancing the sense of space and light. Enjoy elegant quartz countertops and windowsills throughout, along with custom-built shelving that adds character to the home. The 953-square-foot garage includes a convenient utility sink, and the back porch is equipped with a BBQ gas line, perfect for summer gatherings. Located in a great area near Snowshoe Elementary, this home offers a perfect blend of comfort and convenience. Don't miss your chance to own this exceptional property.
- Type:
- Other
- Sq.Ft.:
- 20,909
- Status:
- Active
- Beds:
- 4
- Lot size:
- 0.48 Acres
- Year built:
- 2021
- Baths:
- 3.00
- MLS#:
- 24-6303
ADDITIONAL INFORMATION
Stunning and spacious home in The View Pointe at The Ranch Wasilla, featuring 4 bedrooms, an office, an extra upstairs family room, and 2.5 baths. This property boasts quartz countertops, vinyl flooring, and custom lighting. Enjoy the peaceful neighborhood with its large backyard deck, balcony deck, and additional deck off the upstairs family room. The oversized garage can accommodate up to 5 cars or provide space for 3 cars and a workshop. The open floor plan includes vaulted ceilings and ample natural light. Highlights include a fireplace, a large master bedroom, a formal dining room or office, two living rooms, and an additional office or bedroom downstairs. The home offers expansive windows with views of Pioneer Peak, Twin Peaks, and Cook Inlet. Conveniently located five minutes from Mat-Su Regional Hospital and ten minutes from Mat-Su College, it also offers a quick commute to Anchorage without stoplights. An elementary school is within a mile.
- Type:
- Other
- Sq.Ft.:
- 22,199
- Status:
- Active
- Beds:
- 3
- Lot size:
- 0.51 Acres
- Baths:
- 2.00
- MLS#:
- 24-5552
ADDITIONAL INFORMATION
-$10,000 UPGRADE BUDGET INCLUDED- Beautiful ''Mt. Eklutna'' floor plan with 3 bedroom, 2 full bath ranch home in the valley's premiere neighborhood by award winning Mountain Ridge Construction. This home will have 10 ft ceilings and 8 ft doors throughout, and a huge walk in pantry hidden in the kitchen. This home is still to be built plenty of time to customize it and make it your own.
$525,900
L10 B3 Harman Loop Wasilla, AK 99654
- Type:
- Other
- Sq.Ft.:
- 40,075
- Status:
- Active
- Beds:
- 3
- Lot size:
- 0.92 Acres
- Year built:
- 2024
- Baths:
- 3.00
- MLS#:
- 24-4854
ADDITIONAL INFORMATION
Pilots Dream! New To Be Built 3 bedroom 2 bath, custom 2 story home in Stella Ridge AirparkFeatures large 2 car garage, in-floor heat, Master On-suite, open floor plan for easy living, custom kitchen, and large bed rooms. Final price and specs subject to change up through drywall stage completion. Use our plan or bring yours! Private Airport access , Photos similar
$479,900
L7 Harman Loop Wasilla, AK 99654
- Type:
- Other
- Sq.Ft.:
- 40,075
- Status:
- Active
- Beds:
- 3
- Lot size:
- 0.92 Acres
- Year built:
- 2024
- Baths:
- 2.00
- MLS#:
- 24-4851
ADDITIONAL INFORMATION
New TBB Beautiful 3 bed 2 bath ranch in Stella Ridge Airpark. Open concept, in-floor heating, solid surface countertops, laminate floors, well equipped kitchen spacious master suite and large 2 car garage. Plan depicted is an example of what could be built there. We can build the house of your dreams on this wonderful lot with airport access. Prices and plans subject to change. Photos Similar
$555,900
L9 Harman Loop Wasilla, AK 99654
- Type:
- Other
- Sq.Ft.:
- 40,075
- Status:
- Active
- Beds:
- 3
- Lot size:
- 0.92 Acres
- Year built:
- 2024
- Baths:
- 3.00
- MLS#:
- 24-4847
ADDITIONAL INFORMATION
New TBB Beautiful 3 bed 2 bath ranch in Stella Ridge Airpark. Open concept, in-floor heating, solid surface countertops, laminate floors, well equipped kitchen spacious master suite and large 3 car garage. Plan depicted is an example of what could be built there. We can build the house of your dreams on this wonderful lot with airport access. Prices and plans subject to change. Photos Similar
$1,290,000
601 W Charlottes Circle Wasilla, AK 99654
- Type:
- Other
- Sq.Ft.:
- 43,560
- Status:
- Active
- Beds:
- 6
- Lot size:
- 1 Acres
- Year built:
- 2024
- Baths:
- 6.00
- MLS#:
- 24-3521
ADDITIONAL INFORMATION
Beautiful new construction multi-gen home w/handicap access. 5+ star energy! In floor radiant heat & 12 ft ceilings thruout! This luxurious home has a large attached ADU! Quartz, LVP & carpet thruout! Extra bonus features include 2500 gal septic tank, $10K appliance allowance for 2 refrigerators, 2 W/D, a generator plug, a 20 x 14 ft Trex Deck, gas grill/ RV hook up, & a paved driveway/RV pad!!! The main house consists of 2 stories, 4 bedrooms (master ensuite included) + a bonus room, 3.5 bathrooms, living room, kitchen, and a 3 car garage. From the main house there is a door leading downstairs to your additional dwelling unit which includes 2 bedrooms (master ensuite included) + a bonus room, 2 bathrooms, living room, kitchen, and a 2 car garage. This home has it all! Don't miss out!
- Type:
- Other
- Sq.Ft.:
- 60,984
- Status:
- Active
- Beds:
- 4
- Lot size:
- 1.4 Acres
- Year built:
- 2024
- Baths:
- 3.00
- MLS#:
- 24-3519
ADDITIONAL INFORMATION
4 bedroom, 2.5 bath, w/mountain views. 2,630 sq. ft. home sits on over 1 acre of flat land. LVP flooring, quartz countertops, & large bath tiles. Oversized windows throughout the home! W/D & fridge included. Paved driveway & RV Pad!
- Type:
- Other
- Sq.Ft.:
- 21,344
- Status:
- Active
- Beds:
- 3
- Lot size:
- 0.49 Acres
- Year built:
- 2024
- Baths:
- 2.00
- MLS#:
- 24-3636
ADDITIONAL INFORMATION
This Majestically Alaskan Home is strategically designed to enhance the magnificent unobstructed views of Pioneer Peak! Come home to peace & beauty with Drobenkos highest standards in the building industry. Model home on Sanctuary so you can see why ''OUR STANDARDS ARE THEIR UPGRADES''. Model home is 2347 Sanctuary Drive, Open Sat 1-4
- Type:
- Other
- Sq.Ft.:
- 55,757
- Status:
- Active
- Beds:
- 3
- Lot size:
- 1.28 Acres
- Year built:
- 2024
- Baths:
- 2.00
- MLS#:
- 24-3601
ADDITIONAL INFORMATION
Move in Ready! Situated on a large 1.28 Acre corner lot this brand new tri-level home features an open concept main level with upgraded kitchen, vaulted ceilings, lots of light, and LVP flooring. Upstairs features 3 bedrooms with a nice primary suite. Downstairs is a family room, 1/2 bath, and laundry. An oversized 2 car garage and the large lot means plenty of space for toys.
- Type:
- Other
- Sq.Ft.:
- 43,560
- Status:
- Active
- Beds:
- 3
- Lot size:
- 1 Acres
- Year built:
- 2024
- Baths:
- 2.00
- MLS#:
- 24-2947
ADDITIONAL INFORMATION
Presented by award winning builder, North Ridge Homes, this beautiful new construction home boasts 1454 SQFT, 3 Beds, 2 Baths, 1000 sqft garage with RV bay! RV bay is 42' deep 16' wide with an 14' Ft tall door. You will love the large lot in the new South Bluff subdivision. This subdivision is in an ideal location and close to town. You will love the views of Hatcher Pass. Fall in love with the matte black under mount sink, stainless steel appliances, large pantry, laundry room, electric fireplace, lots of storage, LVP throughout and a large soaker tub surround in master with double vanity. Come see for yourself, it does not get much better than this!
- Type:
- Other
- Sq.Ft.:
- 43,560
- Status:
- Active
- Beds:
- 3
- Lot size:
- 1 Acres
- Year built:
- 2024
- Baths:
- 2.00
- MLS#:
- 24-2949
ADDITIONAL INFORMATION
Presented by award winning builder, North Ridge Homes, this beautiful new construction home boasts 1400 SQFT, 3 Beds, 2 Baths, large garage with RV bay! RV bay is 42' deep 16' wide with an 14' Ft tall door. You will love the large lot in the new South Bluff subdivision. This subdivision is in an ideal location and close to town. You will love the views of Hatcher Pass. Fall in love with the matte black under mount sink, stainless steel appliances, large pantry, laundry room, electric fireplace, lots of storage, LVP throughout and a large soaker tub surround in master with double vanity. Come see for yourself, it does not get much better than this!
- Type:
- Other
- Sq.Ft.:
- 43,560
- Status:
- Active
- Beds:
- 3
- Lot size:
- 1 Acres
- Year built:
- 2024
- Baths:
- 2.00
- MLS#:
- 24-2948
ADDITIONAL INFORMATION
Presented by award winning builder, North Ridge Homes, this beautiful new construction home boasts 1454 SQFT, 3 Beds, 2 Baths, large garage with RV bay! RV bay is 42' deep 16' wide with an 14' Ft tall door. You will love the large lot in the new South Bluff subdivision. This subdivision is in an ideal location and close to town. You will love the views of Hatcher Pass. Fall in love with the matte black under mount sink, stainless steel appliances, large pantry, laundry room, electric fireplace, lots of storage, LVP throughout and a large soaker tub surround in master with double vanity. Come see for yourself, it does not get much better than this!
- Type:
- Other
- Sq.Ft.:
- 43,560
- Status:
- Active
- Beds:
- 3
- Lot size:
- 1 Acres
- Year built:
- 2024
- Baths:
- 2.00
- MLS#:
- 24-2831
ADDITIONAL INFORMATION
Presented by award winning builder, North Ridge Homes, this beautiful new construction home boasts 1454 SQFT, 3 Beds, 2 Baths, 1000 sqft garage with RV bay! RV bay is 42' deep 16' wide with an 14' Ft tall door. You will love the large lot in the new South Bluff subdivision. This subdivision is in an ideal location and close to town. You will love the views of Hatcher Pass. Fall in love with the matte black under mount sink, stainless steel appliances, large pantry, laundry room, electric fireplace, lots of storage, LVP throughout and a large soaker tub surround in master with double vanity. Come see for yourself, it does not get much better than this!
- Type:
- Other
- Sq.Ft.:
- 40,511
- Status:
- Active
- Beds:
- 4
- Lot size:
- 0.93 Acres
- Year built:
- 1978
- Baths:
- 4.00
- MLS#:
- 24-1379
ADDITIONAL INFORMATION
Easy to convert handicap accessible! So much opportunity with this property! 4 bed home, 3 car pull through garage plus a commercial building on same lot. Updates include flooring, bathrooms, kitchen, paint. Large visibility and drive by counts. Priced under tax assessment! City water, along with private well for back up. Fenced yard, extra parking, so much potential! XXL Septic -Home could also easily be converted to multi-family units or Air-BNB option. Two bedrooms have kitchenettes and bathroom access along with private entrances. -New flooring throughout home and commercial side -Commercial side is all plumbed for full kitchen with multi sink for commercial use.
- Type:
- Other
- Sq.Ft.:
- 46,609
- Status:
- Active
- Beds:
- 4
- Lot size:
- 1.07 Acres
- Year built:
- 2023
- Baths:
- 3.00
- MLS#:
- 23-4800
ADDITIONAL INFORMATION
Move in Ready New Home! Gorgeous craftsman style home located on a spacious corner lot in private Stone Creek! As you enter the home, you'll immediately notice the beautiful staircase and the open concept living area with abundant natural light, and beautiful LVP floors. The gourmet kitchen is a chef's dream, with an incredible butterfly island facing both the living and family rooms. primary bedroom is a true retreat, featuring a luxurious en-suite bathroom with a soaking tub, a separate shower, and dual vanities. Two additional spacious bedrooms, a full bathroom, and a laundry room complete the upper level. This home also features a endo style garage with long concrete walkway, offering beautiful curb appeal. The corner lot provides additional privacy and outdoor space. Located in a highly sought-after neighborhood, this home offers easy access to commuting, shopping, dining, and entertainment. Don't miss this incredible opportunity to make this beautiful craftsman style home your own!

The listing content relating to real estate for sale on this web site comes in part from the IDX Program of Alaska Multiple Listing Service, Inc. (AK MLS). Real estate listings held by brokerage firms other than the owner of this site are marked with either the listing brokerage’s logo or the AK MLS logo and information about them includes the name of the listing brokerage. All information is deemed reliable but is not guaranteed and should be independently verified for accuracy. Copyright 2024 Alaska Multiple Listing Service, Inc. All rights reserved.
Wasilla Real Estate
The median home value in Wasilla, AK is $298,100. This is lower than the county median home value of $313,500. The national median home value is $338,100. The average price of homes sold in Wasilla, AK is $298,100. Approximately 70.93% of Wasilla homes are owned, compared to 15.22% rented, while 13.85% are vacant. Wasilla real estate listings include condos, townhomes, and single family homes for sale. Commercial properties are also available. If you see a property you’re interested in, contact a Wasilla real estate agent to arrange a tour today!
Wasilla, Alaska 99654 has a population of 18,282. Wasilla 99654 is more family-centric than the surrounding county with 36.4% of the households containing married families with children. The county average for households married with children is 36.12%.
The median household income in Wasilla, Alaska 99654 is $88,708. The median household income for the surrounding county is $79,300 compared to the national median of $69,021. The median age of people living in Wasilla 99654 is 34.2 years.
Wasilla Weather
The average high temperature in July is 66.9 degrees, with an average low temperature in January of 9.4 degrees. The average rainfall is approximately 15.3 inches per year, with 55.1 inches of snow per year.
