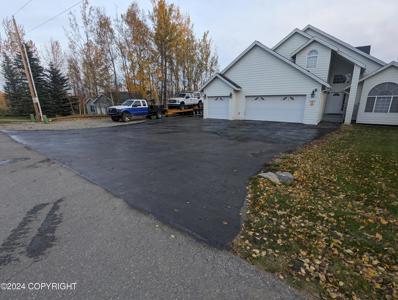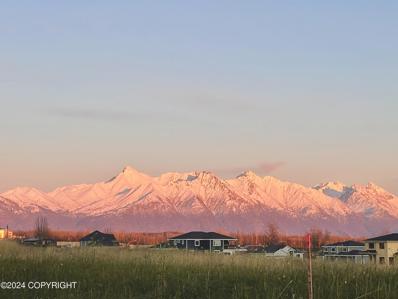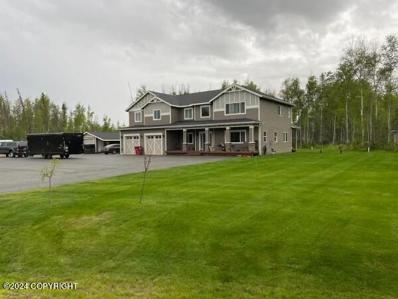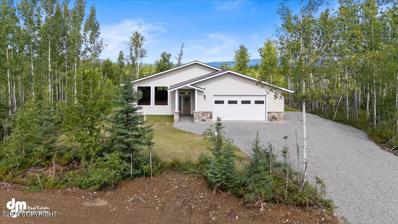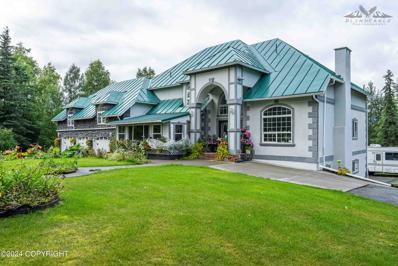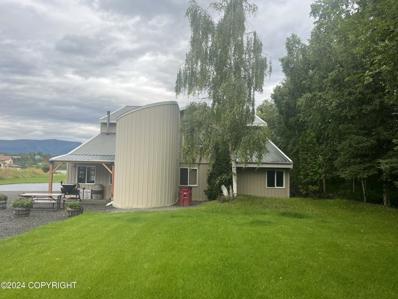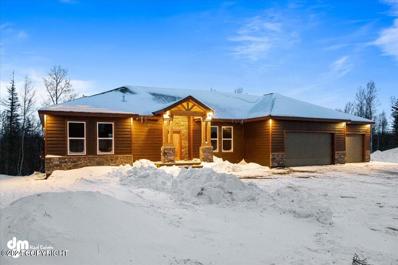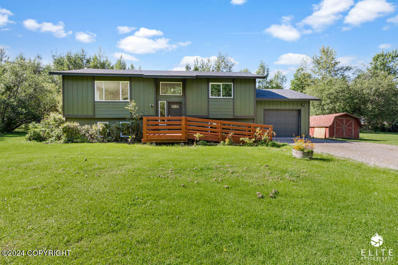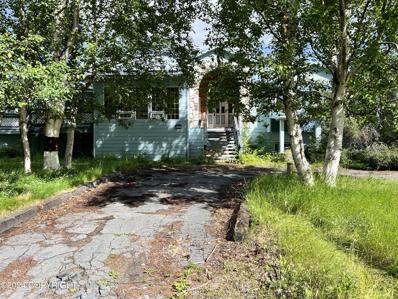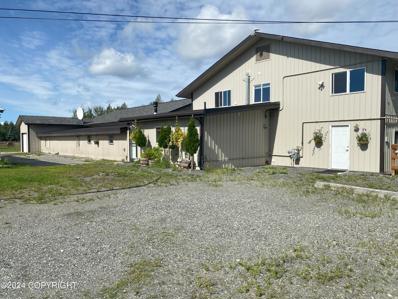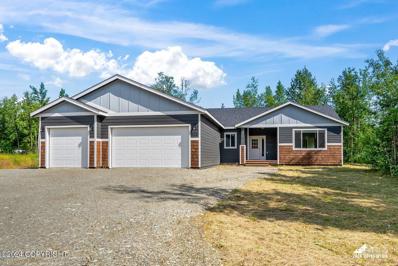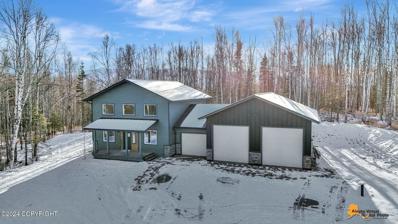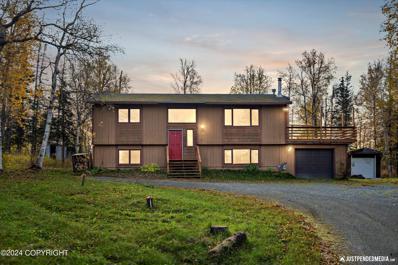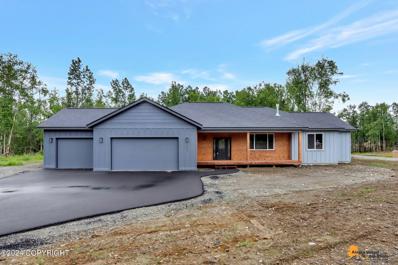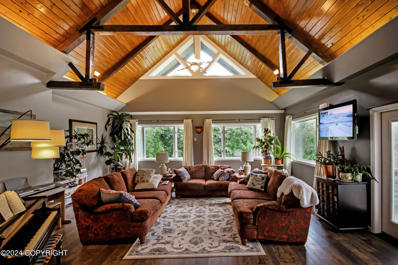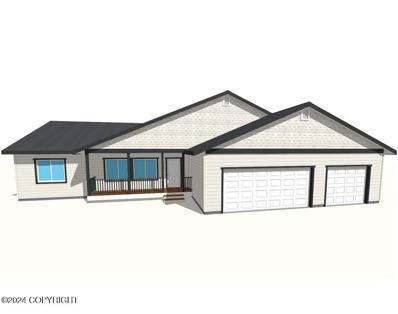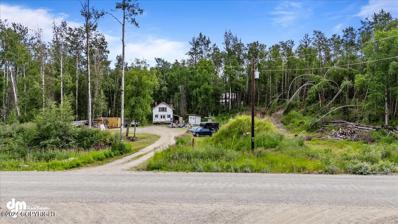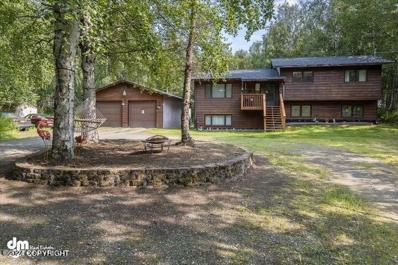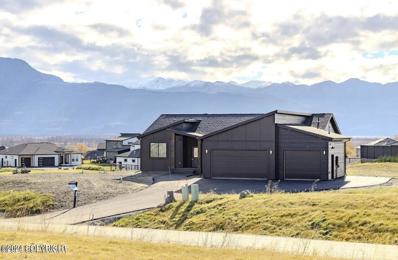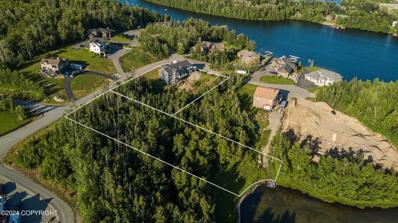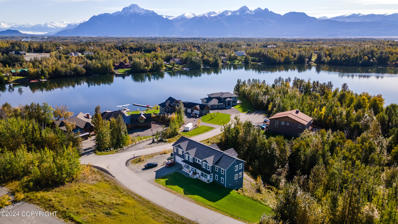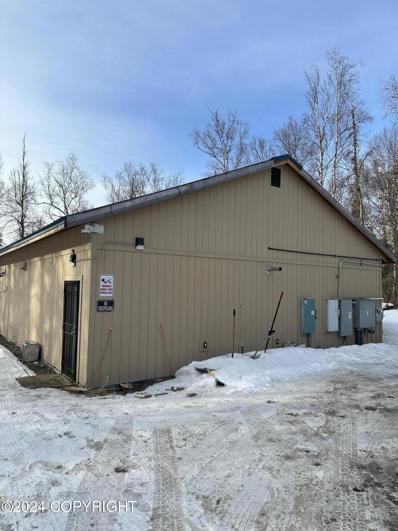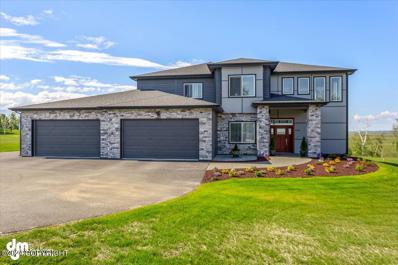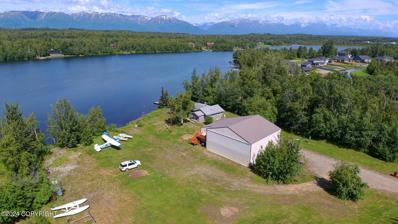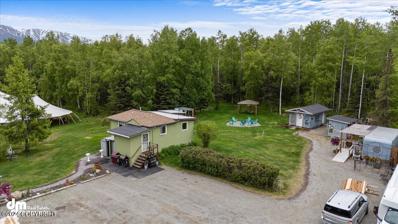Wasilla AK Homes for Sale
- Type:
- Other
- Sq.Ft.:
- 40,075
- Status:
- Active
- Beds:
- 3
- Lot size:
- 0.92 Acres
- Year built:
- 1995
- Baths:
- 3.00
- MLS#:
- 24-10947
ADDITIONAL INFORMATION
This charming two story home features vaulted ceilings and lots of windows for enjoying views of Pioneer Peak and the Chugach mountains. 3 bedroom 2 1/2 baths with two living rooms, dining area and separate laundry. Located in a lovely neighborhood, ideal for commuting and walking distance to shops and dining. ***VA assumable loan at 2.875%*** Oversized three car garage and separate laundry room. All three bedrooms are on the second floor. Master suite has beautiful views from every window with a walk-in closet and full bath. Two living room areas, one with a gas fireplace and the other with a wood burning stove. Kitchen walks out to a huge backyard and deck. Separate storage shed with attached greenhouse and plenty of RV parking. Mature landscaping with apple trees, perennials and a play set for the little ones. Home is vacant and easy to show so schedule your viewing today!
- Type:
- Other
- Sq.Ft.:
- 26,574
- Status:
- Active
- Beds:
- 3
- Lot size:
- 0.61 Acres
- Year built:
- 2024
- Baths:
- 2.00
- MLS#:
- 24-10656
ADDITIONAL INFORMATION
Beautiful ''Moon Lake'' floor plan with 3 bedroom, and 2 full bath ranch home and an extra office space! In the valley's premiere neighborhood by award winning Mountain Ridge Construction. This home is still to be built so plenty of time to customize it and make it your own.
- Type:
- Other
- Sq.Ft.:
- 33,106
- Status:
- Active
- Beds:
- 5
- Lot size:
- 0.76 Acres
- Year built:
- 2015
- Baths:
- 3.00
- MLS#:
- 24-10560
ADDITIONAL INFORMATION
Absolutely beautiful Craftsman home with an expansive open entryway, that leads to a kitchen featuring a huge walk-in pantry and a spacious island. This home offers 5 bedroom plus an office, and a large family room. The mudroom has beautiful built-ins with space for everyone's winter gear! The primary suite boasts a coffered ceiling, a soaking tub, a separate tiled shower, granite countertops with locally crafted cabinetry, elegant tile work, and hardwood flooring add to the luxury. The covered decks are perfect for keeping the elements off of you while you BBQ and the large lawn and ample parking makes the home a must see!
- Type:
- Other
- Sq.Ft.:
- 41,382
- Status:
- Active
- Beds:
- 2
- Lot size:
- 0.95 Acres
- Year built:
- 2024
- Baths:
- 2.00
- MLS#:
- 24-10466
ADDITIONAL INFORMATION
New Construction Luxury ADA Home on the Bluff fronting Meadow Creek. Watch salmon swim upstream while enjoying mountain views and Northern Lights right from your living room! Perched on a spacious .95 acre lot in The Oasis Condo Development; a secure, gated community with Lake and Creek access. This 2024 Built home takes full advantage of the best views around with a concrete walkway and patio overlook of the serene creek below. Take the HOA path down to the creek's edge and sit or launch a kayak and float all the way to Big Lake. Enjoy a morning or afternoon walk to the private Birch Lake access and watch swans, sandhill cranes and other wildlife at this peaceful Oasis. Outside are Low-maintenance vinyl siding and stone accents with a covered entrance and concrete patio. Fully landscaped with hydroseed and crushed rock driveway. Inside you are greeted with an arch hallway and huge sunroom/second living area off to your left with large windows to bring natural light throughout the home. Builder spared no expense with all the quality finishes you have come to expect from this development like the ADA accessibility with 3' wide hallways and doors and all one level floor plan with no steps - completely barrier free. This 1,976 sq ft ranch features an XL primary with custom tiled ensuite, spa-like shower and walk-in closet with built-ins. Second bedroom and bath, spacious laundry room, and 684 sq. ft garage allow plenty of room for storage, work bench and two vehicles. The main living areas feature LVP flooring, gas fireplace with stone surround, 10' ceilings, accent lighting and custom showcase area to display art and valuables. Beautiful kitchen with Cherry cabinets, SS appliances, quartz countertops and built in-dining table! This floor plan includes a walk-in pantry that is sure to delight any home cook. 5*+ energy rated with HRV system. Ceiling fans throughout for the warm days and in-floor heat and natural gas fireplace keep you cozy all winter long. This home is 100% complete and ready for you! HOA offers an RV parking spot for each home with option to roof for additional cost. Low monthly dues cover common area road, RV parking, gate maintenance, and lake and creek access.
$1,250,000
5411 N Honeysuckle Lane Wasilla, AK 99654
- Type:
- Other
- Sq.Ft.:
- 86,684
- Status:
- Active
- Beds:
- 7
- Lot size:
- 1.99 Acres
- Year built:
- 1996
- Baths:
- 6.00
- MLS#:
- 24-10373
ADDITIONAL INFORMATION
Dream house. B&B Potential! 6500 Square feet. Totally Remodeled since 2011. 7 Bedrooms, 6 Bathrooms, 3 Separate Living Rooms, Huge Deck, Screened Porch, Extra Covered Sitting area in back, Huge Kitchen on Main level, 2nd Kitchen, Living area, 2 Bedrooms and Bath on lower level that could be a separate suite. 3 Garages with 9 Parking Spaces and Shop Space. Private Corner Lot. More... This beautiful home would be perfect for a B&B or multi-generational living. It has 3 floors. The bottom level, a daylight basement could be it's own apartment, with kitchen, living room, bedroom and bath as well as a private entrance and outdoor sitting area. The main floor has a bedroom and bath, 2 living rooms, a kitchen, dining room, and 2 bathrooms, as well as a screened porch and huge deck off the kitchen. The 2nd floor has the primary suite as well as another living room and 3 more bedrooms. There is so much potential in this awesome house!!
$1,675,000
3151 E Cottle Loop Wasilla, AK 99654
- Type:
- Other
- Sq.Ft.:
- 212,137
- Status:
- Active
- Beds:
- 3
- Lot size:
- 4.87 Acres
- Year built:
- 1996
- Baths:
- 4.00
- MLS#:
- 24-10292
ADDITIONAL INFORMATION
Beautiful 48X60 Hangar-home with 20' ceilings and 50' wide bi-fold door attached to an updated 3 bedroom, 3 bath home w/in-floor heat. Located on 5 acres with 230' of shoreline on Upper Wasiila Lake w/dock & gravel launch ramp, plus a 1000' grass airstrip. Easy paved road, floatplane or Super Cub access with spectacular Talkeetna mtns view, conveniently close to shopping, schools and recreation. 3151 E Cottle Loop 1/4 mile off the Palmer-Wasilla Highway near Seward Meridian Parkway. There is a gravel driveway the full length of the property providing easy access to the lake and the 5' x 20' dock and gravel launch ramp. The entrance has an 8' wrought iron electric security gate. The South and East property line is fenced with a 8' cedar fence with steel posts. The West has an 8' privacy berm making the property secure and private. The 1000' grass airstrip has been in operation for over 30 years and is suitable for Super Cubs, helicopters and other light aircraft. This beautiful facility is in the Matanuska-Susitna Borough, just outside of the city limits of Wasilla and is zoned "open". This property lies within 2 miles of Lowe's, Home Depot, Super Walmart and Fred Myers. Mat-Su Regional Hospital is 5 miles away. The central location makes it one of the most convenient lakefront properties in the Valley. Technical Data: The aircraft/boat launch as well as the dock are permitted by the Alaska Department of Fish and Game. An aviation use permit is on file with the Matanuska-Susitna Borough. The hangar and house are built with a footing and concrete slab on grade. The concrete has Dow Blueboard and other insulation beneath. All exterior walls are 2x6 construction with R-19 insulation. All interior walls are filled with R-13 for sound proofing. All wallboard is 5/8 inch thick with a double layer between the hangar and house for fire protection. The hangar has two 3' man doors, one in front and one to the rear with a concrete porch. The roofs are insulated with R-21 and the hangar has additional blown-in cellulose insulation. The entire building is sided with BHP steel siding and roofing. Ice and water shield have recently been added to the house roof. The 12 hanger light fixtures each contain 6, 4' fluorescent tubes. A Wiel-McClain GV gas boiler supplies heating and hot water. The residence and hanger have in-floor hydronic heat. 200 amp service is located on a remote electrical pedestal. Additional electrical needs can be accommodated from a nearby transformer. The water well was 8 GPM when tested. The submersible water pump has recently been replaced. The septic system is 1000 gallons and located over 100' from the well as required for commercial use. The water system has an Alaska Pure Water Inc. water filtration and water softener system. A 40' shipping container is included with the property as well as a 12X8 tool shed. The 8' wrought iron gate was built by Wasilla Fence and includes an electric Chamberlain sliding gate opener. The House Includes: The great room has a free standing Lopi Patriot wood burning stove and tongue and groove pine plank ceiling. The galley style kitchen includes a Bosch dishwasher, Viking four burner gas range, and Whirlpool refrigerator/ice maker. The kitchen has black granite tile countertops, custom oak kitchen cabinets, a pantry and solid oak floor. All bathroom showers have custom made concrete pans. The walls and floors are a mixture of marble and tile. No fiberglass! The house entry way floor is 12" Italian ceramic tiles and the remainder of the first level is new Cortex LVP with new white baseboard trim. The staircase is 4'8" wide with solid oak planks. The staircase has stair and sconce lighting with windows. The primary bedroom is heated with a Napolean gas free-standing stove controlled via thermostat. The bedroom has Berber carpeting, custom windows, a ceiling fan/light and storage space. The primary bath consists of a marble 3'X5' shower with a glass door. Custom lighting and fixtures abound. A walk-in closet is located off the bathroom. The house and hanger are equipped with an alarm system. Upper Wasilla Lake Seaplane Base (3K9) on the Anchorage sectional chart is one mile in length. Neither Upper Wasilla lake nor Lower Wasilla lake has a public boat launch. The lakes are private and Upper Wasilla lake is an excellent lake for floatplane operations. Some Potential Uses Include: The property has potential for various commercial developments. The house can be converted to a business operation such as an air taxi or flight school, retail or destination-based business. The property is suitable for aircraft storage and float plane mooring for a fishing/hunting lodge home base operation. The hanger has a 20' ceiling and a 50' wide Schweiss bi-fold door with an 18' wedge. The hanger will accommodate the storage of a De Haviland Beaver on floats , a Cessna 206 on floats and additional space for another aircraft or two. Other uses could include a floatplane flight school, an RV park or RV storage facility, floatplane fuel concession, or even a lakeside wedding destination.
- Type:
- Other
- Sq.Ft.:
- 103,237
- Status:
- Active
- Beds:
- 3
- Lot size:
- 2.37 Acres
- Year built:
- 2024
- Baths:
- 2.00
- MLS#:
- 24-10271
ADDITIONAL INFORMATION
Beautiful new construction built by award winning Precision Homes. 2220sq.ft. finished living space overlooking the inlet with UNOBSTRUCTED mountain views. This is a ''To Be Built'' home; prices, features and plans are subject to change without notice. Photos are PHOTO SIMILAR and there are many upgrades in these photos that are not included at the based price. Please inquire for further details.
- Type:
- Other
- Sq.Ft.:
- 43,560
- Status:
- Active
- Beds:
- 5
- Lot size:
- 1 Acres
- Year built:
- 1982
- Baths:
- 2.00
- MLS#:
- 24-9960
ADDITIONAL INFORMATION
Discover your dream home in a peaceful neighborhood w/ excellent commute location. This fully remodeled gorgeous 5bed/office/2bath residence offers an open-concept design that seamlessly blends comfort and style. The living and dining areas flow effortlessly, bathed in natural light from large windows that offer picturesque views of the large 1-acre lot. Custom kitchen perfect for entertaining. 2000 gallon septic tank just installed in May 2024. New 1 car garage. Don't miss out on this exceptional property - it's the perfect blend of luxury, comfort, and practicality.
- Type:
- Other
- Sq.Ft.:
- 84,637
- Status:
- Active
- Beds:
- 4
- Lot size:
- 1.94 Acres
- Year built:
- 1992
- Baths:
- 3.00
- MLS#:
- 24-9744
ADDITIONAL INFORMATION
Large home on private airstrip! Jack Fish Landing airstrip frontage. Almost 2 acres with room to build your future hangar or shop. Large rooms and lots of space. Circular driveway. Vaulted ceilings & Wood burning Fireplace. Sun room. Large covered deck off the back of the home. Do not miss out on this opportunity for sweat equity or investment! BTV all info.
- Type:
- Other
- Sq.Ft.:
- 175,982
- Status:
- Active
- Beds:
- 3
- Lot size:
- 4.04 Acres
- Year built:
- 1975
- Baths:
- 3.00
- MLS#:
- 24-9487
ADDITIONAL INFORMATION
Own a piece of Wasilla's history! Currently bearing the name Northern Lights Boarding Stables, this farm has gone through multiple changes over the years. It was once the Valley Fox Fur Farm, The Perky Pig Farm, and then The Horse Hotel. While it has been mostly updated and remodeled, this very unique farm remains an amazing horse property with so much potential! Presenting an over 3000 sq ft home that could be used as a duplex with a huge garage, shop, heated stables, unheated quonset, greenhouse, 1 bed 1 bath rental, and more all on just over 4 acres!! Main home: - the borough has it listed as being 1520 sq ft downstairs and 1520 upstairs, but with renovations that have occurred it may be more - downstairs presents a den, kitchen & pantry, dining room, 3/4 guest bath, office, main bedroom with 3/4 bath, washer and dryer, and walk-in closet, "dog room" that connects the main home to the large 40x60 garage, and an office that connects the main bedroom with the huge 40x60 heated shop - upstairs presents itself with another kitchen, dinning area, large living room, 2 bedrooms, and a 3/4 bath with washer and dryer - with 2 entrances and a door separating the two, this could easily be used as a duplex Silver House: - total unfinished residential area measured from exterior is about 24ft x 48ft - while unfinished, it is built with 1 bedroom with closet, 3/4 bath, open concept living room and kitchen area, washer and dryer hookup, and a large 24ft x 48ft attached garage Shop: - huge 40x60 heated shop - entrances include a door to the dog kennel which also opens the "dog room", an entrance to the office that leads to the main bedroom, an entrance to the heated stables, and a large 14 ft x 16ft door to pull an RV into - plumbed with a sink - power available at many outlets Heated Stables: - total area of 40ft x 60ft - heated with natural gas heater - 7 total stalls - tack room and loft area - garage door and person door opens to obstacle course area, with an additional entrance into the attached shop Quonset: - total area of 40ft x 85ft - unheated, but well lit - sand floor - large doors at both ends Greenhouse: - total area of 8ft x 28ft - propane heater - outlets available Additional features: - large 85ft x 180ft horse arena with sand/chopped pebble surface - cold storage area - an unheated single car garage with an attached unheated area for additional storage runs along the front of the main building for a total of about 1100 sq ft - large obstacle course area for training and exercising the horses - 2 large pasture areas - unheated horse shelter currently referred to as the "duplex" as it has 2 separate stalls that each open to their own horse pen, with separate "person" entrances for each - large, fenced in, 2300 sq ft dog run that enters into the "dog room" of the main home
- Type:
- Other
- Sq.Ft.:
- 45,302
- Status:
- Active
- Beds:
- 3
- Lot size:
- 1.04 Acres
- Year built:
- 2022
- Baths:
- 2.00
- MLS#:
- 24-9692
ADDITIONAL INFORMATION
VA ASSUMABLE @ 3.875%! Situated on over 1 acre with no CCRs, this 3-bedroom, 2-bath home features vaulted ceilings and an open-concept floor plan. Enjoy a spacious kitchen with a large island, 9ft ceilings in the bedrooms, and a master bathroom with wood-textured tile. Built-in benches adorn the mudroom and entryway, giving a custom feel. Enjoy new construction, without the wait!
Open House:
Saturday, 11/23 12:00-3:00PM
- Type:
- Other
- Sq.Ft.:
- 433,858
- Status:
- Active
- Beds:
- 3
- Lot size:
- 9.96 Acres
- Year built:
- 2024
- Baths:
- 3.00
- MLS#:
- 24-9567
ADDITIONAL INFORMATION
NEW CONSTRUCTION 2320 sq. ft. home with a HUGE attached 1700 sq. ft. shop/garage sits on almost 10 ACRES! This home features 3 bedrooms, 2.5 baths, and a bonus room. Step into the open living area with a gas fireplace and a soaring 18' ceiling! The kitchen will have quartz counters, an island, 42'' upper cabinets, Frigidaire Gallery stainless steel appliances and a pantry. The primary bedroom is located on the main level and features sliding doors onto the back deck, a walk-in-closet, private bathroom with 7' x 4' tiled walk-in shower, dual shower heads, and dual vanities. Other than the living room, the main floor will have a 10' ceiling. The upper level has 2 bedrooms with spacious closets, a bathroom, and a bonus room. The attached shop/garage has a 420 sq. ft. garage bay with 10' ceiling, floor drain, and commercial grade 10' x 8' garage door. Attached to the garage is a 1280 sq. ft. shop with a 14' ceiling, two floor drains, two 12' x 12' commercial grade garage doors, two 220-volt outlets (30 amp and 50 amp), hot/cold hose bib, and a utility sink. Other features include upgraded attic insulation (R60), a generator transfer switch, rain gutters, 8' x 20' covered front deck, and RV Parking.
- Type:
- Other
- Sq.Ft.:
- 21,780
- Status:
- Active
- Beds:
- 4
- Lot size:
- 0.5 Acres
- Year built:
- 1984
- Baths:
- 2.00
- MLS#:
- 24-8560
ADDITIONAL INFORMATION
4 bedroom home with a view of the Talkeetnas. Freshened up with new paint, all repairs updated. New flooring. This is a great home for a family. Gas heat, new boiler and more
- Type:
- Other
- Sq.Ft.:
- 87,120
- Status:
- Active
- Beds:
- 4
- Lot size:
- 2 Acres
- Year built:
- 2023
- Baths:
- 2.00
- MLS#:
- 24-9073
ADDITIONAL INFORMATION
Quality new construction ranch home on 2 acres! This home offers many wonderful features including 4 bedrooms, 2 bathrooms, LVP throughout, open living concept, vaulted ceiling, gas fireplace, quartz counters, soft close maple and hickory cabinets, kitchen island, pantry, primary suite with walk in closet, dual vanities, tiled walk in shower, and a soaking tub. Other features include a covered front porch, back deck, 3-car garage, on demand hot water heater, and RV parking. Subdivision to be paved.
- Type:
- Other
- Sq.Ft.:
- 45,738
- Status:
- Active
- Beds:
- 6
- Lot size:
- 1.05 Acres
- Year built:
- 1977
- Baths:
- 3.00
- MLS#:
- 24-8849
ADDITIONAL INFORMATION
Spacious house set up with 6 bedrooms and 3 baths. In great condition. Huge kitchen with more than 30 feet of counter space. Beautiful lot with mature landscaping. This house has been extensively updated. You need to see it in person. Open Kitchen/Dining/Living area with soaring vaulted ceiling. Fantastic location central to Palmer and Wasilla and a great commute to Anchorage
$499,000
7587 E Obsidian Wasilla, AK 99654
- Type:
- Other
- Sq.Ft.:
- 40,075
- Status:
- Active
- Beds:
- 3
- Lot size:
- 0.92 Acres
- Baths:
- 2.00
- MLS#:
- 24-8825
ADDITIONAL INFORMATION
Incredible Ranch home and nice flat lot in highly desirable Stone Creek! This gorgeous split bedroom home features a covered porch, huge 3 car garage, a primary suite with vaulted ceilings, soaking tub, tile shower, WIC, and massive vanity. The kitchen, open to the living and dining, will feature a huge 8ft island, quartz counters, premium cabinets, pantry, and stainless appliances! Photo Similar Other features include: LVP Flooring Paved RV Parking Shy Acre Lot on private road HRV System 5 Star or Higher energy rating
- Type:
- Other
- Sq.Ft.:
- 89,734
- Status:
- Active
- Beds:
- 1
- Lot size:
- 2.06 Acres
- Year built:
- 2019
- Baths:
- MLS#:
- 24-8814
ADDITIONAL INFORMATION
Motivated Sellers! 2.06 Acres with cabin, electricity and well on site. Great location! Beautiful one bedroom cabin with just a little bit left for you to finish. Metal roof, heating oil tank w/oil stove, kitchen w/sink, fridge microwave, and electric oven. Plumbing can be added if desired. Lot still has a lot of gravel that can be mined out. Owner Financing with $150,000. Down. -LVP flooring comes with home -pex tubing will remain with property -Kennel (dog run chain link fencing) along connex will not stay with property. -Connex is NOT staying with the property -Fully operational residential Solar System is for sale for $10,000 otherwise it will NOT stay with the property. (roughly 17k new) -security system will NOT stay with property (currently under contract and can not be transferred)
$450,000
4065 Sierra Street Wasilla, AK 99654
- Type:
- Other
- Sq.Ft.:
- 50,094
- Status:
- Active
- Beds:
- 4
- Lot size:
- 1.15 Acres
- Year built:
- 1984
- Baths:
- 3.00
- MLS#:
- 24-8388
ADDITIONAL INFORMATION
BACK ON MARKET! Private 4 bedroom house on over an acre + of land. The loop driveway adds a nice touch to the way this gem of a house sits perfectly on this lot. A new back deck (2022) off of the dining space leads to a beautiful back yard. The second family room in the spacious basement provides plenty of space for larger families. New roof was done in 2022. Large oversized 2 car detached shop
- Type:
- Other
- Sq.Ft.:
- 20,473
- Status:
- Active
- Beds:
- 3
- Lot size:
- 0.47 Acres
- Year built:
- 2024
- Baths:
- 2.00
- MLS#:
- 24-8202
ADDITIONAL INFORMATION
This beautiful ranch home is move in ready! It features an open concept design and showcases impeccable craftsmanship by award winning builders. With its vaulted ceilings in the living room a grand kitchen, huge pantry, boasting custom cabinets and luxurious quarts countertops, stainless still appliances including a refrigerator, this home is a haven for comfortable living with style. Enjoy beautiful mountain views from almost every room. The home has 3 bedrooms and an office! The cozy gas fireplace in the living room adds warmth and charm to living space. The combination of LVP floors, along with elegant tiles in the bathroom and entry creates a welcoming atmosphere. Enjoy heated floors in the master bathroom for added comfort. Free standing tub. Plus enjoy the convenience of an on demand water heater, HRV system and an outstanding 5-star energy rating. The property also offers RV parking with an exterior 50-amp RV outlet, and 50 amp outlet inside of a garage for electric vehicles charger. A paved driveway, and rain gutters. All four sides of the exterior lighted with recessed lights. Oversized windows as well.
$1,100,000
6020 E Westview Circle Wasilla, AK 99654
- Type:
- Other
- Sq.Ft.:
- 78,844
- Status:
- Active
- Beds:
- 6
- Lot size:
- 1.81 Acres
- Year built:
- 2016
- Baths:
- 6.00
- MLS#:
- 24-8033
ADDITIONAL INFORMATION
SELLER IS MOTIVATED BRING ALL OFFERS OVER 140 FEET OF FINGER LAKE FRONT!!! Massive contemporary family home w/ ample room for large family. Southern exposure w/ mountain & Finger Lake views. Two Master Suites on 2nd floor. Swimming pool and massive great room in high ceiling daylight basement. Currently used as 4 bedroom home has three more rooms could be used for additional bedrooms Lakefront lot has no home on it. So plenty of potential to develop out the lakefront and build another house in the future. Main Level consists of: Huge formal dining room, piano room(Flex room), kitchen with 2 dishwashers, pantry, dining area, great room with patio, large playroom with access to flex room and plumbed butlers pantry(could be converted to main level master), and 918 sq. oversized 2 car garage. 2nd Floor consists of: Main master bedroom with ensuite bathroom and private patio, 2nd Master suite with ensuite, 3rd bedroom with ensuite accessible from bedroom and hall, loft/office area, huge laundry room, 4th bedroom, and living room(bedroom option). Daylight Basement consists of: Massive high ceiling great room with full bathroom, swimming pool room with 3/4 bathroom, and mechanical room. This home has so much well laid out space can easily be used for multi generational family. Tons of natural light, RV Parking beside house, landscaped yard, and lake access. What more can you ask for?
- Type:
- Other
- Sq.Ft.:
- 40,075
- Status:
- Active
- Beds:
- 6
- Lot size:
- 0.92 Acres
- Year built:
- 2016
- Baths:
- 6.00
- MLS#:
- 24-8026
ADDITIONAL INFORMATION
MOTIVATED SELLER! Massive contemporary family home with ample room for a large family. Southern exposure w/ mountain & Finger Lake views. Finger Lake access easement in backyard. Two Master Suites on 2nd floor. Swimming pool and massive great room in high ceiling daylight basement. Currently used as 4 bedroom home but has three more rooms could be used for additional bedrooms. SEE MORE: Main Level consists of: Huge formal dining room, piano room(Flex room), kitchen with 2 dishwashers, pantry, dining area, great room with patio, large playroom with access to flex room and plumbed butlers pantry(could be converted to main level master), and 918 sq. oversized 2 car garage. 2nd Floor consists of: Main master bedroom with ensuite bathroom and private patio, 2nd Master suite with ensuite, 3rd bedroom with ensuite accessible from bedroom and hall, loft/office area, huge laundry room, 4th bedroom, and living room(bedroom option). Daylight Basement consists of: Massive high ceiling great room with full bathroom, swimming pool room with 3/4 bathroom, and mechanical room. This home has so much well laid out space can easily be used for multi generational family. Tons of natural light, RV Parking beside house, landscaped yard, and lake access. What more can you ask for? Neighboring lakefront lot is available for purchase as well and can be combined in sale adding over 140' of lakefront on Finger Lake into package.
$275,000
6284 Carrie Street Wasilla, AK 99654
- Type:
- Other
- Sq.Ft.:
- 40,946
- Status:
- Active
- Beds:
- n/a
- Lot size:
- 0.94 Acres
- Year built:
- 2021
- Baths:
- MLS#:
- 24-8018
ADDITIONAL INFORMATION
This building is all set up for micro greens , 600 amp power, AC, tranfer switch , gas and elelctric on site. r21 in walls, and R 60 in ceiling. I have it listed under Buisiness op as well but would converty into a nice ranch home.
$1,180,000
3398 S Barn Gable Loop Wasilla, AK 99654
- Type:
- Other
- Sq.Ft.:
- 53,143
- Status:
- Active
- Beds:
- 5
- Lot size:
- 1.22 Acres
- Year built:
- 2022
- Baths:
- 5.00
- MLS#:
- 24-7945
ADDITIONAL INFORMATION
Bluff property at The Ranch with southern exposure and unobstructed views. 3,625 RES-SF custom home with 5 bedrooms, 4.5 baths, four car garage, 10' ceilings, 3 full suites, 1st floor office or bedroom, open concept first floor, spacious kitchen, large island, quartz tops, double ovens, SS appliances, butler's pantry, two family rooms, gas FP, custom lighting. See Public Remarks More... Builtin 2022 by a builder for his personal home. Bluff lot facing south towards the State Game Refuge (Palmer Hay Flats). Two family rooms - on the first and second floors, with built-in custom shelves and accent lighting. Three full suite bedrooms - (two tubs and three showers). First floor office or bedroom with a closet. Half bath on the first floor with undercabinet accent lighting. Ten-foot ceilings Five-bedroom septic system Full stainless steel rain gutters around the entire roof. Insulation in all walls is R30 sprayed foam, which makes the home stronger and provides sound insulation. Large kitchen island with quartz countertop 48" D x 10'-9-1/2" L 900 FCM vent over the stove with gas burners. Two electric ovens and a microwave. Full ten-foot-high kitchen cabinets with under and in-cabinet lighting and crown molding. The butler's pantry has many outlets and built-in shelving. Two covered Trex decks on the first and second floors. The entry is covered with Trex flooring and stone columns. The south-facing Trex deck covers the entire width of the house, with a west wind wall. The back deck receives sun from noon until sunset. Central vacuum Natural gas fireplace with a wall of stone. Spacious laundry room that connects to the primary suite with a counter over washing machine and dryer for folding clothes. The primary suite measures 14' x 20' with a 10' ceiling height. Large windows with a sliding door to the private covered deck with a view. The primary bathroom has a soaking tub and a tiled shower with two shower heads and a bench. The primary bathroom has two vanities, with sinks and under-cabinet lighting. Luxury vinyl plank flooring with carpeted upstairs family room, halls, and bedrooms. Eight-foot crawl space ceiling height for storage. Four car garage with two floor drains Two 50-gallon water heaters, water softener, and utility sink in the garage. Storage room off the garage that never freezes and is set up to be a future sauna with a gas line & 220-amp circuit. The private cedar-fenced area off the garage is large enough for a future hot tub. One 220-amp circuit in the garage to power a welder or charge your electric vehicle. Exterior asphalt RV pad. Two high windows in the garage let in natural light from the east. All windows are powered for future electric blinds. The garage has a workbench and built-in shelving. There are no steps from the garage floor into the house. Landscaped yard with mature grass. The home was built to a 5-star energy rating and has not been tested. Warm color scheme with black accents Walking distance to Machentaz Elementary School (stem school) State game refuge below subdivision Close to Mat-Su Regional Hospital Fast commute location with only one stop sign and yield sign between the property and Anchorage. Bluffs at the Ranch offers streetlights and fire hydrants. Paved walking and bike trails.
$1,200,000
700 N Jessica Brook Circle Wasilla, AK 99654
- Type:
- Other
- Sq.Ft.:
- 84,942
- Status:
- Active
- Beds:
- 2
- Lot size:
- 1.95 Acres
- Year built:
- 1996
- Baths:
- 2.00
- MLS#:
- 24-7457
ADDITIONAL INFORMATION
Amazing 1.95-acre lakefront property w/ amazing views on Wasilla Lake. Unrestricted, right outside of Wasilla City Limits, licensed float plane base, 3040 SF hangar with a ''grandfathered in '' ramp onto lake, ideal for floatplanes. Home has been recently remodeled, new heating system, 2nd well drilled, apartment being built above hangar. This is an amazing property!
$678,000
0000 Undisclosed Wasilla, AK 99654
- Type:
- Other
- Sq.Ft.:
- 609,840
- Status:
- Active
- Beds:
- 1
- Lot size:
- 14 Acres
- Year built:
- 1988
- Baths:
- 1.00
- MLS#:
- 24-7311
ADDITIONAL INFORMATION
Wasilla event venue for sale. Property has been tastefully transformed into events space. Conveniently located near the Wasilla core, yet has a secluded private feel. Business sale includes real property of structures and 14 acres. Structures included are plumbed outdoor restrooms with handicap ramp, bride's and groom's bungalows, main building with commercial kitchen, greenhouse, and sheds. Event tent with 20 8' tables plus seating included in sale. Guests will enjoy the 10x10 gazebo, fire pit area, and landscaping features. Landscaped with Timothy Clover and Kentucky Bluegrass. Commercial kitchen has been inspected and licensed. Dedicated electric at the event tent. Everything needed to host events is here, plus the acreage presents lots of potential for year-round events at this venue!

The listing content relating to real estate for sale on this web site comes in part from the IDX Program of Alaska Multiple Listing Service, Inc. (AK MLS). Real estate listings held by brokerage firms other than the owner of this site are marked with either the listing brokerage’s logo or the AK MLS logo and information about them includes the name of the listing brokerage. All information is deemed reliable but is not guaranteed and should be independently verified for accuracy. Copyright 2024 Alaska Multiple Listing Service, Inc. All rights reserved.
Wasilla Real Estate
The median home value in Wasilla, AK is $298,100. This is lower than the county median home value of $313,500. The national median home value is $338,100. The average price of homes sold in Wasilla, AK is $298,100. Approximately 70.93% of Wasilla homes are owned, compared to 15.22% rented, while 13.85% are vacant. Wasilla real estate listings include condos, townhomes, and single family homes for sale. Commercial properties are also available. If you see a property you’re interested in, contact a Wasilla real estate agent to arrange a tour today!
Wasilla, Alaska 99654 has a population of 18,282. Wasilla 99654 is more family-centric than the surrounding county with 36.4% of the households containing married families with children. The county average for households married with children is 36.12%.
The median household income in Wasilla, Alaska 99654 is $88,708. The median household income for the surrounding county is $79,300 compared to the national median of $69,021. The median age of people living in Wasilla 99654 is 34.2 years.
Wasilla Weather
The average high temperature in July is 66.9 degrees, with an average low temperature in January of 9.4 degrees. The average rainfall is approximately 15.3 inches per year, with 55.1 inches of snow per year.
