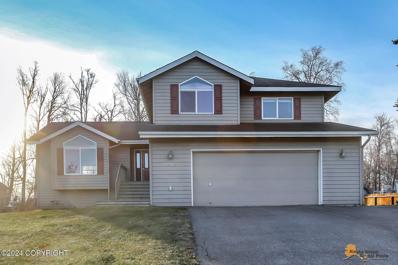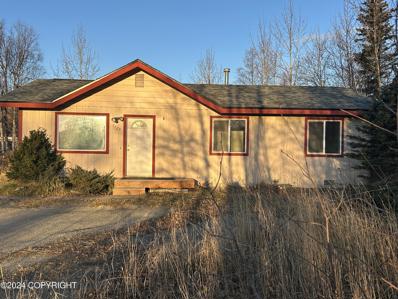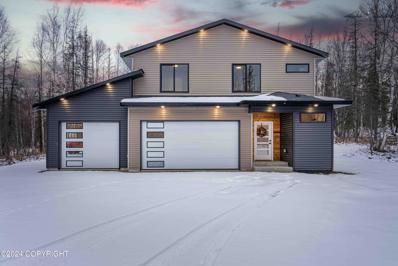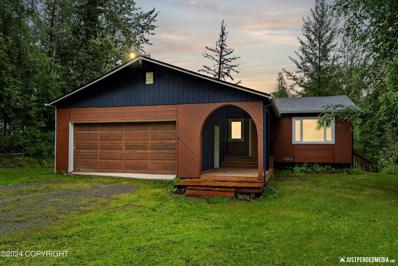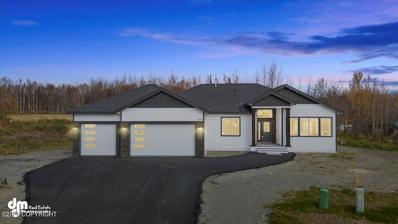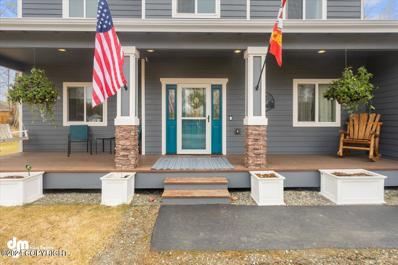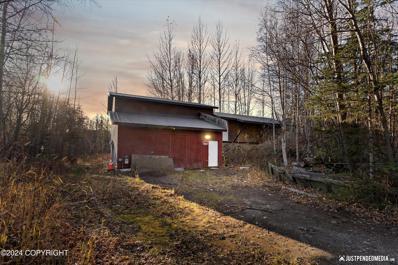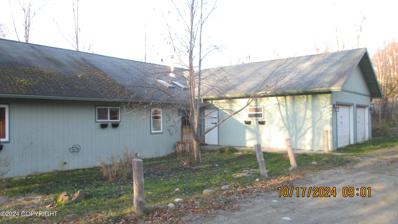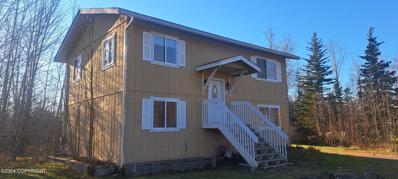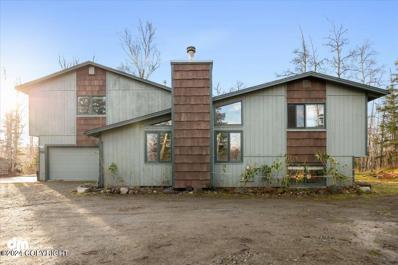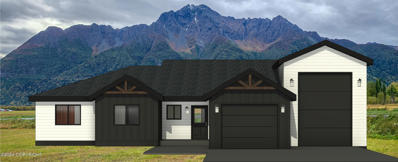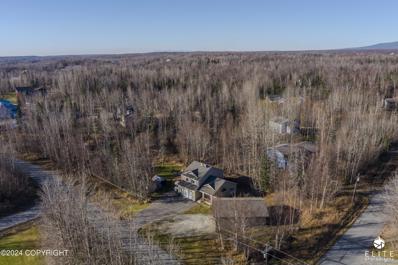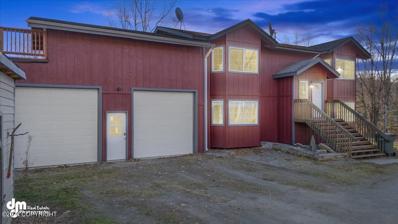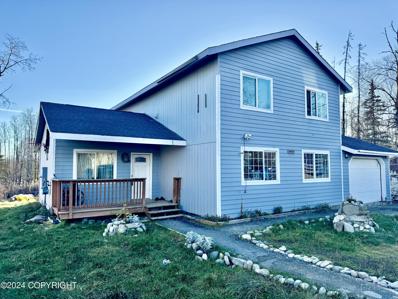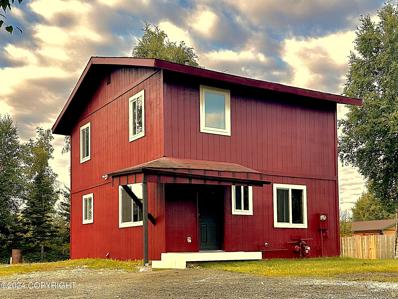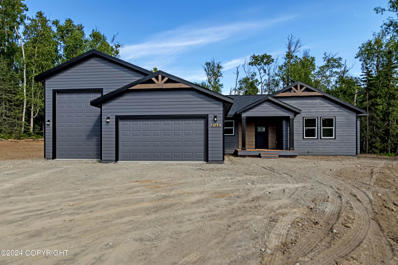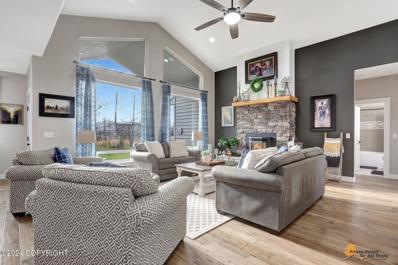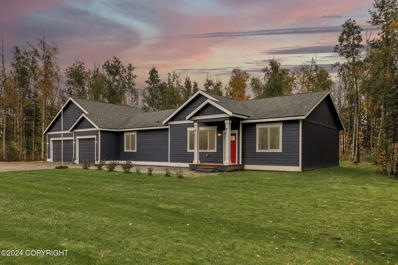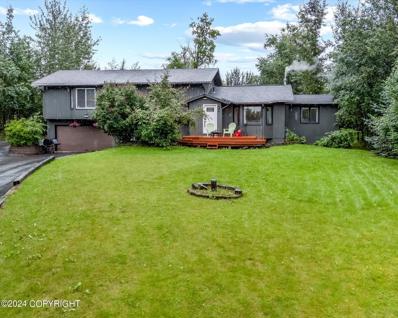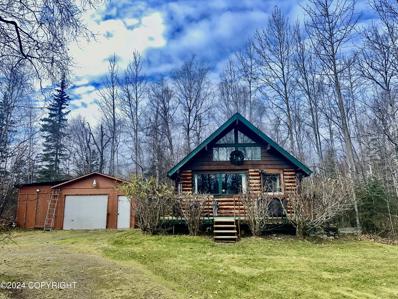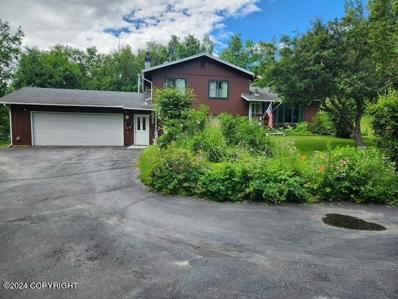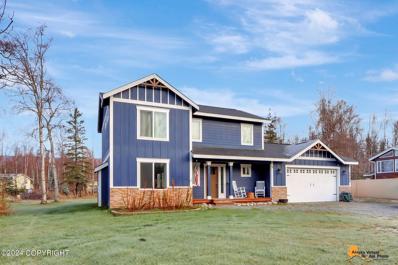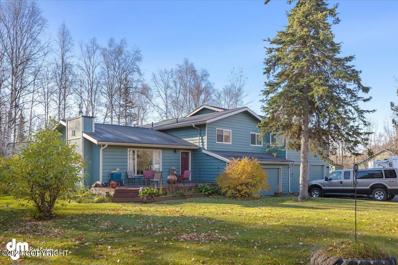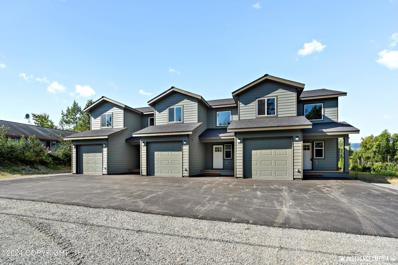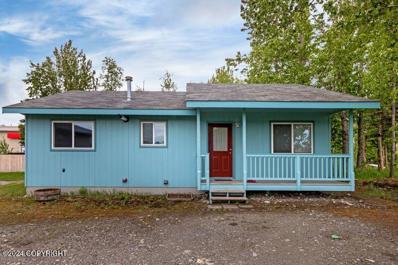Wasilla AK Homes for Sale
- Type:
- Other
- Sq.Ft.:
- 23,522
- Status:
- Active
- Beds:
- 4
- Lot size:
- 0.54 Acres
- Year built:
- 2005
- Baths:
- 3.00
- MLS#:
- 24-13330
ADDITIONAL INFORMATION
Move-in ready home in a great commute location minutes from the Parks Hwy. Open kitchen with ample counter and cabinet space exposes the multi-level floor plan. Living room has vaulted ceilings with large windows to take in the mountain views. Separate living space with a cozy gas fireplace and access to the deck and backyard. Primary en-suite has vaulted ceilings, a jetted tub and dual sinks.
- Type:
- Other
- Sq.Ft.:
- 13,939
- Status:
- Active
- Beds:
- 3
- Lot size:
- 0.32 Acres
- Year built:
- 1985
- Baths:
- 1.00
- MLS#:
- 24-13496
ADDITIONAL INFORMATION
Charming 3- bedroom, 1-bath home with endless potential! This is a perfect property for those looking to personalize their space or invest in a starter home or rental property. NEW FLOORING coming soon! All interior walls have fresh paint and the home has been cleaned and revitalized from top to bottom. Don't miss the cherry on top...the spacious kitchen with a brand new dishwasher. Conveniently located near schools, shopping, medical facilities and across the street from the neighborhood park. Don't miss your chance to make this home your own!
$572,472
7203 N Paw Street Wasilla, AK 99654
- Type:
- Other
- Sq.Ft.:
- 40,075
- Status:
- Active
- Beds:
- 4
- Lot size:
- 0.92 Acres
- Year built:
- 2024
- Baths:
- 3.00
- MLS#:
- 24-13477
ADDITIONAL INFORMATION
This home is completed and move in ready just in time for the holiday season!! Discover the ''Fireweed'' plan, in the highly desirable Grizzly Hills Subdivision. This 2-story house features 9' walls on the first floor with the kitchen/living areas. From the living area a 6' sliding glass door leads you right out to the 240 SF concrete patio. All 4 bedrooms and walk-in-laundry room on the second floor, en suite master bathroom with a tiled walk-in shower and shower spa. The garage is an Alaskan's dream, nearing 1,000 SF! Price includes Paved driveway to both garage doors and front porch. The kitchen features oak cabinets, wall cabinets have a white wash stain and base cabinets have a mushroom stain, contrasted beautifully by the quartz countertops and mosaic tile backsplash, all showcased so effortlessly with under and over cabinet lighting. The exterior of the home showcases premium vinyl lap siding all the way around as well as cedar T&G in the entryway.
$435,000
1000 Turk Circle Wasilla, AK 99654
- Type:
- Other
- Sq.Ft.:
- 40,946
- Status:
- Active
- Beds:
- 3
- Lot size:
- 0.94 Acres
- Year built:
- 1983
- Baths:
- 3.00
- MLS#:
- 24-10142
ADDITIONAL INFORMATION
EXCELLENT CENTRAL WASILLA LOCATION! This beautifully remodeled home, just minutes from Wasilla, offers the perfect blend of comfort, charm and convenience. With 3 spacious bedrooms plus a bonus room, the floorplan could easily be converted to a 4 bedroom home, it provides ample space for all your needs. Enjoy two inviting living areas, ideal for relaxing or entertaining. Updated Interior and Exterior: Freshly remodeled with stylish finishes throughout, new paint on the exterior and a new roof in 2019 ensuring piece of mind and durability. Modern Comfort: New appliances, new heating system, and an on-demand hot water heater ensure year-round comfort. Plus the ability to easily add a wood stove for a secondary source of heat. Versatile Space: 3 well-appointed bathrooms and a large laundry room for added convenience. Outdoor Oasis: A south-facing large back deck perfect for enjoying sunny days, morning coffee or barbques with friends and family. All surrounded by trees for privacy. Covered Entry: A welcoming covered entryway provides protection from the elements and adds to the home's charm. Ample Storage: Plenty of storage space to keep your home organized and clutter-free. This home offers a rare combination of modern amenities and a fantastic location. Don't miss out on the opportunity to make it yours!
- Type:
- Other
- Sq.Ft.:
- 27,878
- Status:
- Active
- Beds:
- 3
- Lot size:
- 0.64 Acres
- Year built:
- 2024
- Baths:
- 3.00
- MLS#:
- 24-13362
ADDITIONAL INFORMATION
Elegant RANCH style home modern touches positioned on bluff with spectacular mountain views. Open concept floor plan with 9'/12' ceilings. Winner of the Fall Parade of Homes - Golden Hammer Award. Covered Trex entry and porch, mudroom, custom trim, LVP flooring, stone fireplace, large windows, 8' island, SS appliances. Primary suite includes dbl. vanity, tub/shower & walk in closet. Close Commute 2002 S. Sanctuary Drive, View Pointe at the Ranch B1, Addn 1, Ph 1 L24 B1 3 Bedroom 2.5 Baths 1940 RES-SF 3 Car Garage 27,817 Sq Ft lot NEW CONSTRUCTION COMPLETE - PRICE IMPROVEMENT Winner Mat-Su Builders Association - Fall Parade of Homes 2024 Excellence in Building $600 to $635K "Golden Hammer Award" - Best Curb Appeal Best Kitchen Best Master Suite Best Layout Elegant Ranch style new construction home built on a 27,817 sq ft lot (.66 acres) Covered Trex porch and deck to enjoy the spectacular bluff views of Matanuska Glacier valley, Pioneer Peak, East Twin Peaks, Matanuska Peak and the Palmer Hay Flats State Game Refuge. Walls of windows to let in the sun all day long. Luxury waterproof vinyl plank flooring throughout with carpeted bedrooms. Open concept floor plan with tall 9' to 12' ceilings. Eight foot island, soft close kitchen cabinets, quartz countertops, custom trim, stone electric programable fireplace, walk in pantry, farm sink, stainless steel appliances, gas cooktop, wall mounted microwave/oven combination. Half bath for guests. Private primary suite and bathroom has large windows with views, coffered ceiling, fan, double sink vanity, spa style soaking tub, tiled shower, private toilet, and a spacious walk in closet with built in shelving. Spacious carpeted bedrooms two and three share a full bath with Three car FINISHED garage has one single bay that is 31' deep to fit a large truck or space for a workbench. Side garage man door opens to asphalt RV pad. Neighbor to the north has acres of grass on a large field for added visual privacy. The backyard and Trex deck face east with incredible mountain and State Game Refuge views to enjoy the sunshine. Schedule a tour and see the quality custom build yourself. Located at View Pointe at the Ranch subdivision which offers streetlights, community water system. Stop light free commute to Joint Base Elmendorf Richardson (JBER) and Anchorage. Three minutes from Mat-Su Regional Medical Center. Three minutes from fire station 51. Three minutes from the Chuqilintnu/Wasilla Creek Boardwalk hiking trail. Short drive to the Swan Lake hiking trail system. Five minute drive to the Matanuska-Susitna Campus of the University of Alaska. Ask about the other floor plans and lots that are available for the 2024-25 new construction building season. Come see the superior fit and finish that Leonson Design, LLC is known for.
- Type:
- Other
- Sq.Ft.:
- 40,075
- Status:
- Active
- Beds:
- 3
- Lot size:
- 0.92 Acres
- Year built:
- 2016
- Baths:
- 3.00
- MLS#:
- 24-13349
ADDITIONAL INFORMATION
Beautifully maintained home both inside and out. It features contemporary amenities like an open-concept kitchen with granite countertops, stainless steel appliances and spacious bathrooms with sleek finishes. The master suite includes a luxurious bath and a walk-in closet, while the additional bedrooms are well-sized, ideal for family or guests. Outside, a fenced, landscaped yard provides a peaceful space for relaxation or entertaining, complete with a patio perfect for weekend gatherings. Don't forget your Alaska toys...there is ample room for all of them too.
$225,000
3230 N Calder Road Wasilla, AK 99654
- Type:
- Other
- Sq.Ft.:
- 40,075
- Status:
- Active
- Beds:
- 3
- Lot size:
- 0.92 Acres
- Year built:
- 1982
- Baths:
- 3.00
- MLS#:
- 24-13255
ADDITIONAL INFORMATION
Quick access to the Glenn for commuters. This house has great potential and is ready for you to finish. Un-used building materials included. Well & septic are in. electrical and plumbing roughed in.
- Type:
- Other
- Sq.Ft.:
- 217,800
- Status:
- Active
- Beds:
- 5
- Lot size:
- 5 Acres
- Year built:
- 2001
- Baths:
- 3.00
- MLS#:
- 24-13280
ADDITIONAL INFORMATION
Large ranch style home on 5 acres. Open concept & handicap accessible. Ready for horses. Oversized two car garage plus large shop for tools and toys. Must sign hold harmless prior to entering the property. Sold AS-IS. If property was built prior to 1978 lead base paint potentially exists. Buyer to perform their own due diligence. Flood zone designation X. Plumbing does not hold pressure.
- Type:
- Other
- Sq.Ft.:
- 23,522
- Status:
- Active
- Beds:
- 4
- Lot size:
- 0.54 Acres
- Year built:
- 2000
- Baths:
- 2.00
- MLS#:
- 24-13259
ADDITIONAL INFORMATION
5 Star energy rating! Value & sweat equity! This slightly distressed property has not been lived in in a couple years and is ready to be a home again. Great location not far from Downtown Wasilla, and quiet, well developed neighborhood. Mostly fenced back yard, Mostly landscaped lawn. This home has a lot of potential and is priced to move!
$449,000
300 E Seldon Road Wasilla, AK 99654
- Type:
- Other
- Sq.Ft.:
- 56,628
- Status:
- Active
- Beds:
- 4
- Lot size:
- 1.3 Acres
- Year built:
- 1984
- Baths:
- 3.00
- MLS#:
- 24-13033
ADDITIONAL INFORMATION
Recently updated 4 bedroom home with new carpet, paint, new flooring in family room, remodeled bathrooms. with an office and a bonus room. Vaulted ceilings in the living room with a cozy wood stove. Built-ins in closets and a walk-in closet in the main bedroom. Large deck, new roof, and private yard with great southern exposure and mountain views. This home has a great location, near by schools and minutes from downtown Wasilla.
$449,000
2576 W Longview Wasilla, AK 99654
- Type:
- Other
- Sq.Ft.:
- 43,560
- Status:
- Active
- Beds:
- 3
- Lot size:
- 1 Acres
- Year built:
- 2024
- Baths:
- 2.00
- MLS#:
- 24-2950
ADDITIONAL INFORMATION
Beautiful new construction home presented by award winning North Ridge Homes boasting 1400 SQFT, 3 Beds, 2 Baths, large garage with RV bay! RV bay is 42' deep 16' wide with an 14' Ft tall door. You will love the large lot in the new South Bluff subdivision. This subdivision is in an ideal location and close to town. You will love the views of Hatcher Pass. Fall in love with the matte black under mount sink stainless steel appliances, large pantry, laundry room, electric fireplace, lots of storage, LVP throughout and a large soaker tub surround in master with double vanity. Come see for yourself, it does not get much better than this!
- Type:
- Other
- Sq.Ft.:
- 40,075
- Status:
- Active
- Beds:
- 3
- Lot size:
- 0.92 Acres
- Year built:
- 2010
- Baths:
- 3.00
- MLS#:
- 24-13209
ADDITIONAL INFORMATION
This beautifully maintained 3-bedroom, 2.5-bath home offers the perfect blend of comfort and convenience. Featuring an open-concept layout, that's ideal for entertaining. The spacious kitchen and living areas flow seamlessly, providing ample space to enjoy. The 480 linear feet fenced yard offers privacy and room for outdoor activities. A 1200 sq ft shop providing additional storage or workspace, perfect for hobbies or projects. Located in a prime commuter-friendly area, this home is close to schools and amenities, making it the perfect home!
$439,900
5851 Bunny Drive Wasilla, AK 99654
- Type:
- Other
- Sq.Ft.:
- 47,480
- Status:
- Active
- Beds:
- 5
- Lot size:
- 1.09 Acres
- Year built:
- 2003
- Baths:
- 2.00
- MLS#:
- 24-13205
ADDITIONAL INFORMATION
Move in ready home with large 1,280 sqft attached garage/shop located in Wasilla near Hatchers Pass. Home features include 5 bedrooms, vaulted living room/kitchen, large back deck, big landscaped back yard, and has a 14x22' unfinished bonus room above the garage with separate entry from outside.
- Type:
- Other
- Sq.Ft.:
- 27,943
- Status:
- Active
- Beds:
- 3
- Lot size:
- 0.64 Acres
- Year built:
- 2011
- Baths:
- 2.00
- MLS#:
- 24-13116
ADDITIONAL INFORMATION
Great opportunity for instant equity with this modern built home priced well below market and tax assessment. Bring your paint and flooring ideas and make it your own. Floor plan includes an open entry with all bedrooms on 2nd floor. This location provides convenient access to Wasilla services with easy access to the Anchorage commute corridor. RV parking and spacious yard/room to build.
- Type:
- Other
- Sq.Ft.:
- 12,632
- Status:
- Active
- Beds:
- 2
- Lot size:
- 0.29 Acres
- Year built:
- 1994
- Baths:
- 2.00
- MLS#:
- 24-11043
ADDITIONAL INFORMATION
Back on the market! Buyer financing fell through! All inspections and repairs have been made. Quick close! Location AND affordability?! Here is a rare opportunity to live in the middle of Wasilla without breaking the bank! Across the street from Wasilla Lake and just 2 miles from Carr's Grocery, you will find a newly remodeled, moderate family home in an amazing commute location. Only 3 miles from the Park & Ride and 8 miles from the hospital, you are a stone throw away from where you need to go. If convenience and affordability aren't enough, this property features a darling 2 story home, freshly painted inside and out just this summer! Brand new LVP flooring downstairs and new carpet upstairs last year along with a new privacy fence, a new hot water heater in 2022, new dryer hookups, light fixtures, a new patio, doors, rain gutters, and a new roof in 2015. Property features a 572 sq ft unfinished basement with a drain for your future projects or additional space. In addition to that, the main bedroom includes an extra area that could be used for an office space or vanity. The property is level and cleared enough that you could even add on a garage or extra living space. So close to town, yet just outside of city limits, vacant and easy to show. Hurry, this one won't last long!
- Type:
- Other
- Sq.Ft.:
- 40,075
- Status:
- Active
- Beds:
- 3
- Lot size:
- 0.92 Acres
- Year built:
- 2024
- Baths:
- 2.00
- MLS#:
- 24-13127
ADDITIONAL INFORMATION
Beautiful Ranch Style Shop Home - This stunning home boasts 1,890 SqFt of luxurious living space, situated in Wasilla city limits, with Lucille Lake nearby. Featuring a large attached heated garage spanning 1,144 SqFt, complete with a 40-foot RV/Boat bay, utility sink, floor drain & 220V(50amp) outlet which will support an electric vehicle & welding work, this home is a car enthusiast's dream! Step inside to discover a chef's kitchen, complete with a bar and island, white shaker cabinets, pantry cabinetry, quartz counters, under-cabinet lighting, tile backsplash, and a convenient double trash can drawer. Relax in the owner's suite, which is privately situated across the home, featuring a tray ceiling, walk-in closet with custom built-ins, and a spa-like bathroom with a 6' soaker tub, floor-to-ceiling tiled shower, double sinks, and a makeup station. Entertain guests in the spacious living area, complete with a modern gas fireplace with rock surround, tray ceiling with can and rope lighting, large windows offering abundant natural light, and access to the large covered back deck. This home boasts beautiful warm toned waterproof LVP flooring throughout, offering both style and durability. Don't miss out on the opportunity to make this your forever home. Schedule your viewing today!
- Type:
- Other
- Sq.Ft.:
- 40,075
- Status:
- Active
- Beds:
- 4
- Lot size:
- 0.92 Acres
- Year built:
- 2021
- Baths:
- 3.00
- MLS#:
- 24-13100
ADDITIONAL INFORMATION
Better than new! This gorgeous custom built home sits on .92 acres and is in a great location off Fairview Loop. It has many wonderful features including 4 bedrooms, 3 bathrooms, large 1140 sq ft garage, spacious bonus room, 9' ceilings plus a vaulted ceiling in the living room. The kitchen has a large island, Alaskan made custom built cabinets, double ovens, ample storage, a very nice walk-in pantry with butcher block and custom cabinetry. The primary bedroom is located on the main level and includes a tray ceiling, walk-in closet, dual vanities, tiled shower with three shower heads and a bench. Outside you will find front and back covered decks (lighted), paved RV pad plus gravel RV pad, motion lighting, generator transfer switch, 10'x20' shed, 220v-30 amp outlet for RV, 220v outlet for hot tub. Other features include engineered hardwood floors, tiled bathrooms, premium carpet, and insulated interior walls. Please see the 'Property Features' included in the listing to see all the upgrades this home has to offer.
- Type:
- Other
- Sq.Ft.:
- 33,977
- Status:
- Active
- Beds:
- 3
- Lot size:
- 0.78 Acres
- Year built:
- 2020
- Baths:
- 3.00
- MLS#:
- 24-12855
ADDITIONAL INFORMATION
Remarkable custom built split bedroom ranch style home built by JDL Homes in 2020! Situated in 1,908 sf with 3 bedrooms, 2.5 bathrooms, private office, walk in pantry, laundry room and a massive 952 sf 3 car garage!! You'll love the custom cabinetry, quartz kitchen counters, sizable island, well appointed owners suite complete with a custom tile shower and large soaking tub. The bathroom countertops feature custom leathered granite finish that is sure to impress. Other awesome features of this home are: Vaulted ceilings throughout the great room / kitchen and dining area, 9' ceilings throughout the remainder, custom rock faced gas fireplace with a rustic mantle, luxury vinyl plank flooring, covered front and rear decks (perfect for grilling), mud room built ins, utility sink in the garage, RV parking and so much more!! This home is located on a level 3/4+ acre lot and is ready for a quick closing. Call today before this one is gone and don't let the opportunity pass you by!
$489,900
3501 N Calder Road Wasilla, AK 99654
- Type:
- Other
- Sq.Ft.:
- 40,511
- Status:
- Active
- Beds:
- 4
- Lot size:
- 0.93 Acres
- Year built:
- 1984
- Baths:
- 3.00
- MLS#:
- 24-10169
ADDITIONAL INFORMATION
Spacious tri-level w/ an entertainment-style layout, wood flooring, & views of Pioneer Peak & the Talkeetna mountains. Versatile living spaces, primary suite w/ walk-in closet, modern kitchen w/ breakfast bar. Private Mother-in-Law suite! New roof & boiler installed in 2021. Serene yard with raspberry bushes, privacy trees, decks front & back, shed/shop. 2-car garage & ample driveway parking.
$239,000
4501 Willow Circle Wasilla, AK 99654
- Type:
- Other
- Sq.Ft.:
- 44,867
- Status:
- Active
- Beds:
- 1
- Lot size:
- 1.03 Acres
- Year built:
- 1980
- Baths:
- 1.00
- MLS#:
- 24-13002
ADDITIONAL INFORMATION
Must see! Cute & Charming Alaskan log home with detached garage! Located in heart of Wasilla in the desirable Cottonwood Shores Neighborhood! 1 bedroom 1 bathroom 1143 Sqf 3 level home. Main floor has a cute kitchen & cozy living room with a gas fireplace to cozy up to. Basement features 1 bedroom with a walk in closet & 1 full bathroom with a large laundry room. The 3rd floor is a loft that could easily be a 2nd bedroom. There is a pull through driveway that leads to a large private front yard! Park comfortably in the detached 1 car plus garage, with plenty of extra room to use the work bench for projects! Storage shed is also attached!
- Type:
- Other
- Sq.Ft.:
- 42,253
- Status:
- Active
- Beds:
- 3
- Lot size:
- 0.97 Acres
- Year built:
- 1979
- Baths:
- 2.00
- MLS#:
- 24-12987
ADDITIONAL INFORMATION
Sweet adorable home on loved 0.97 acre with mature flowers, manicured lawns and apple trees, huge deck off the back, large circular driveway with extra parking, 3 sheds and a Solarium to boot. So much to offer inside, large floor to ceiling windows in dining room, wood accents throughout, spacious kitchen , fireplace & 2 family rooms. Come enjoy this well loved home, its trees & flowers
- Type:
- Other
- Sq.Ft.:
- 25,265
- Status:
- Active
- Beds:
- 3
- Lot size:
- 0.58 Acres
- Year built:
- 2019
- Baths:
- 3.00
- MLS#:
- 24-12954
ADDITIONAL INFORMATION
Welcome to your slice of paradise! This stunning move-in-ready home boasts a landscaped yard that's perfect for outdoor entertaining or simply enjoying a peaceful evening under the stars. Situated on a generous lot, you'll have plenty of space to relax, play, and park all of your outdoor toys. Step inside to discover an inviting interior highlighted by a gorgeous rustic accent ceiling in the master suite. The spacious layout features a large master ensuite, designed for ultimate comfort and a walk-in closet that makes organizing your wardrobe a breeze. Cook up a storm in the modern kitchen, complete with stainless steel appliances and elegant quartz countertops that are as functional as they are stylish. Don't miss out on this opportunity to own a home that truly has it all. Schedule a showing today and let your dream home become a reality!
- Type:
- Other
- Sq.Ft.:
- 42,261
- Status:
- Active
- Beds:
- 5
- Lot size:
- 0.97 Acres
- Year built:
- 1980
- Baths:
- 3.00
- MLS#:
- 24-12806
ADDITIONAL INFORMATION
Welcome to this versatile 5-bedroom (3 bedroom septic) home, perfect for families needing extra office or garage space. It sits on a spacious lot! Inside, the open floor plan is ideal for gatherings. The kitchen is well-equipped, with ample counter space and storage. Living areas ensure everyone has their spot, plus dedicated office spaces for remote work. Bedrooms are roomy and private; the master suite includes an ensuite and walk-in closet. The backyard is ideal for barbecues and relaxation, with landscaped surroundings and mature trees. The oversized garage and workshop offer space for vehicles, tools, or projects. Located in a convenient neighborhood, enjoy the closeness to city center, with schools, shopping, and dining nearby. Come see today
- Type:
- Other
- Sq.Ft.:
- 40,946
- Status:
- Active
- Beds:
- 6
- Lot size:
- 0.94 Acres
- Year built:
- 2024
- Baths:
- 9.00
- MLS#:
- 24-12753
ADDITIONAL INFORMATION
New Triplex built by Choice Homes. Desirable location - lot is adjacent to city limits! Many upgrades to make these units desirable and easy to maintain: quartz countertops throughout, mainly can lights and led lights (some bulbs at easy access areas), washer and dryer closet in each unit, vinyl flooring on first floor and at other wet areas, and asphalt apron spanning the entire building front. All units have large bedrooms. Master bedrooms have their own full bathroom, and large walk-in closet (with multiple built in shelves). Both end units have ample additional parking for RV, trailer, boat, shed, etc. Ideal location for most tenants. Units are designed to be desirable for long term tenants.
- Type:
- Other
- Sq.Ft.:
- 9,148
- Status:
- Active
- Beds:
- 2
- Lot size:
- 0.21 Acres
- Year built:
- 1997
- Baths:
- 1.00
- MLS#:
- 24-12732
ADDITIONAL INFORMATION
Located in the Wasilla Commercial area! 2 Bedrooms and 1 bath with a vaulted ceiling in the open area of the kitchen, living, and dining room. Very close to the Lucille Lake boat launch! Can be used as Residetial or Commercial. Ideal location. City water and sewer. Gas heat and on demand hot water!

The listing content relating to real estate for sale on this web site comes in part from the IDX Program of Alaska Multiple Listing Service, Inc. (AK MLS). Real estate listings held by brokerage firms other than the owner of this site are marked with either the listing brokerage’s logo or the AK MLS logo and information about them includes the name of the listing brokerage. All information is deemed reliable but is not guaranteed and should be independently verified for accuracy. Copyright 2024 Alaska Multiple Listing Service, Inc. All rights reserved.
Wasilla Real Estate
The median home value in Wasilla, AK is $298,100. This is lower than the county median home value of $313,500. The national median home value is $338,100. The average price of homes sold in Wasilla, AK is $298,100. Approximately 70.93% of Wasilla homes are owned, compared to 15.22% rented, while 13.85% are vacant. Wasilla real estate listings include condos, townhomes, and single family homes for sale. Commercial properties are also available. If you see a property you’re interested in, contact a Wasilla real estate agent to arrange a tour today!
Wasilla, Alaska 99654 has a population of 18,282. Wasilla 99654 is more family-centric than the surrounding county with 36.4% of the households containing married families with children. The county average for households married with children is 36.12%.
The median household income in Wasilla, Alaska 99654 is $88,708. The median household income for the surrounding county is $79,300 compared to the national median of $69,021. The median age of people living in Wasilla 99654 is 34.2 years.
Wasilla Weather
The average high temperature in July is 66.9 degrees, with an average low temperature in January of 9.4 degrees. The average rainfall is approximately 15.3 inches per year, with 55.1 inches of snow per year.
