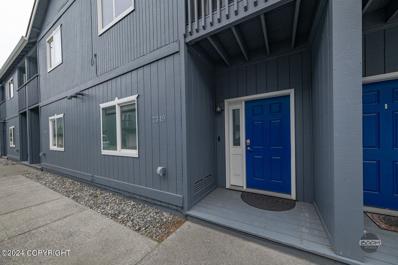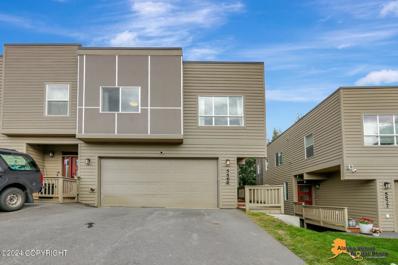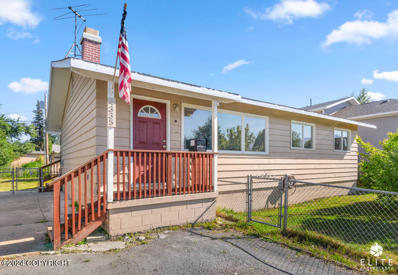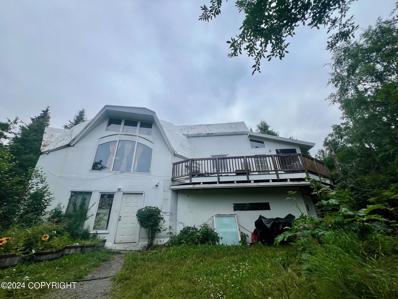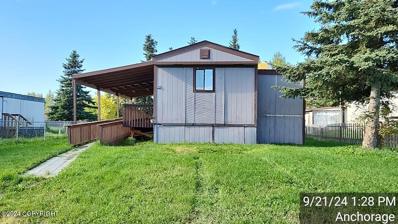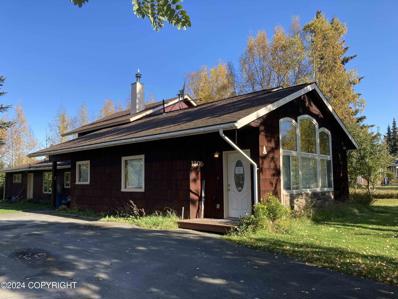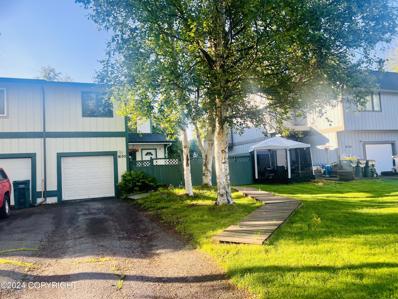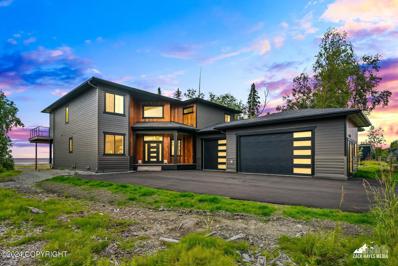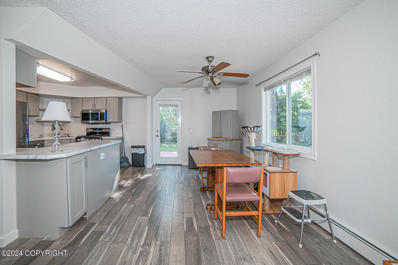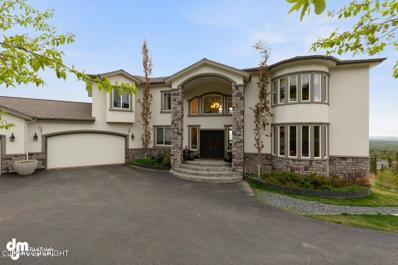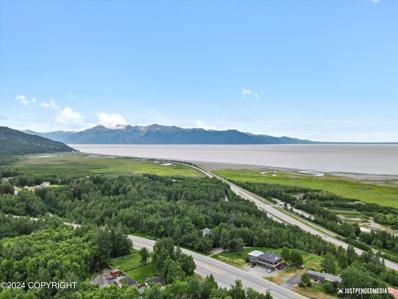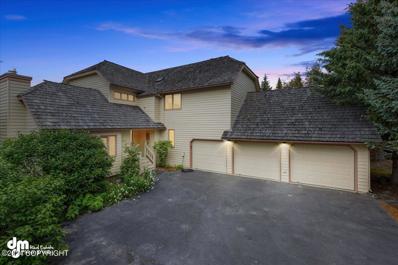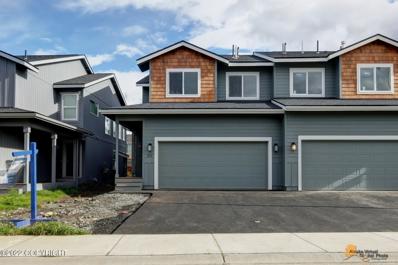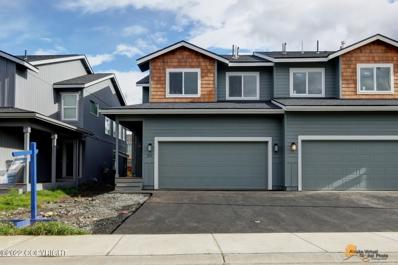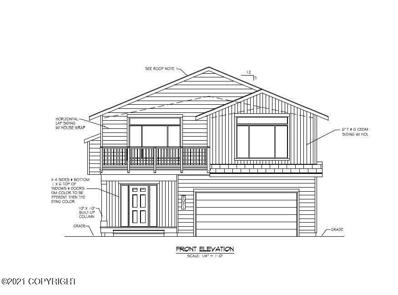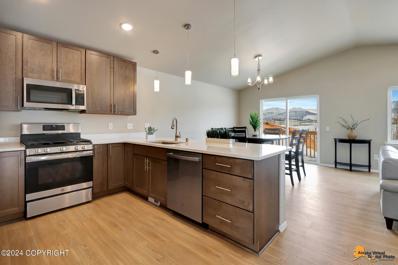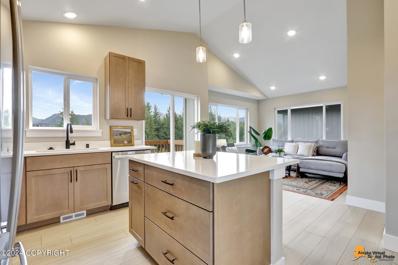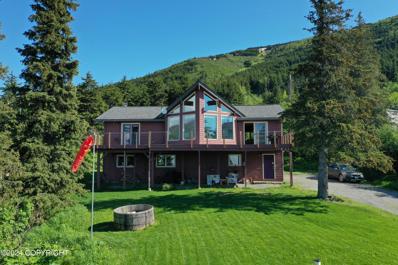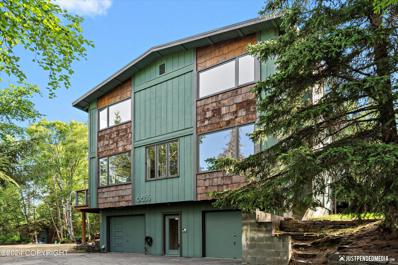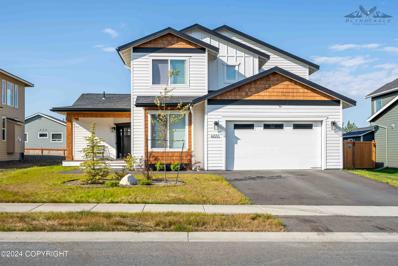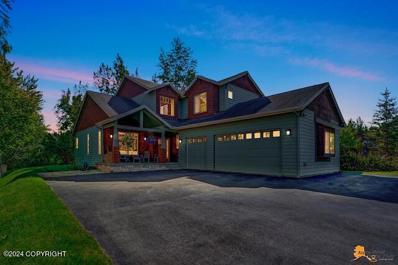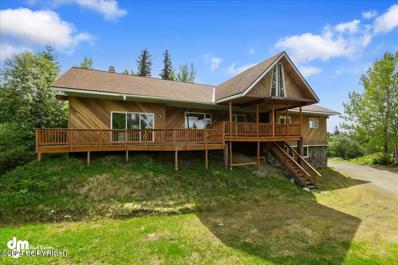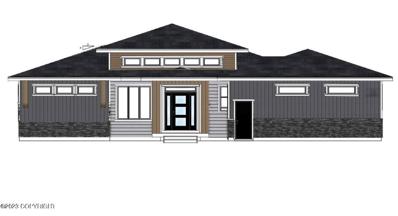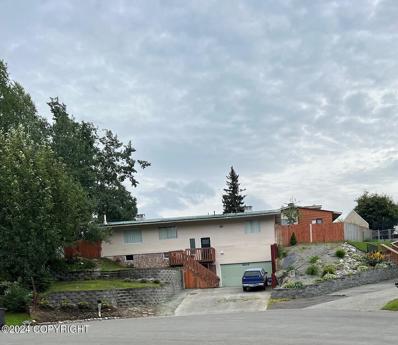Anchorage AK Homes for Sale
- Type:
- Other
- Sq.Ft.:
- 14,008
- Status:
- Active
- Beds:
- 4
- Lot size:
- 0.32 Acres
- Year built:
- 2024
- Baths:
- 3.00
- MLS#:
- 24-10174
ADDITIONAL INFORMATION
Another beautiful COMPLETED home built by TI Building Group (formerly HR Build Group). Builder agrees to credit borrower up to 1% of current list price to be used towards discount points to reduce interest rate. The home has 4 bedrooms upstairs PLUS an office/flex room on the main floor with 3/4 bathroom. Spacious living area w/ floor to ceiling fireplace tile & built in cabinets/shelves. Kitchen boasts Quartz countertops throughout home with soft close top of the line cabinets, tile backsplash & stainless steel appliances. New private well & septic system. Builder to pay $5,000.00 in Buyer's closing cost if preferred lender is used (Prime Residential Mortgage Inc). Builder will buy down 1 interest rate point for the buyer.
- Type:
- Other
- Sq.Ft.:
- 1,100
- Status:
- Active
- Beds:
- 2
- Year built:
- 2009
- Baths:
- 2.00
- MLS#:
- 24-6873
ADDITIONAL INFORMATION
Fantastic condo conveniently located for a quick commute anywhere in Anchorage! This home offers an open concept floorpan with soaring ceilings and lots of light; large primary bedroom with double closets and one full bathroom located upstairs with the kitchen and living spaces; secondary bedroom, full bathroom, laundry and garage access are downstairs. Updated flooring throughout with LVP and Carpet. Mostly, all new appliances including washer & dryer, electric stove, microwave and dishwasher makes this condo move in ready. This home is bright and welcoming, tucked into a quiet community. Minutes from shopping, entertainment, local eateries, recreational trails, parks and more! Back on the market to no fault of the seller or the property. We are ready for a quick close!
- Type:
- Other
- Sq.Ft.:
- 2,020
- Status:
- Active
- Beds:
- 4
- Year built:
- 2017
- Baths:
- 3.00
- MLS#:
- 24-10029
ADDITIONAL INFORMATION
Discover this move-in ready beautifully updated condo in East Anchorage! This spacious end unit features a modern open layout, abundant natural light, & a newly renovated kitchen w/stainless steel appliances & large island. Enjoy the carpet-free main floor, private balcony, & primary suite w/ walk-in closet & bathroom! Conveniently located near the U-Med district and JBER!
- Type:
- Other
- Sq.Ft.:
- 8,190
- Status:
- Active
- Beds:
- 3
- Lot size:
- 0.19 Acres
- Year built:
- 1965
- Baths:
- 1.00
- MLS#:
- 24-5947
ADDITIONAL INFORMATION
This charming 3-bedroom ranch house offers a serene retreat coupled with unparalleled accessibility. Step inside to discover a spacious and inviting interior, flooded with natural light. Buyer's financing fell through. Home inspection complete. Appraisal higher than list price! All new carpeting. Don't miss out!
- Type:
- Other
- Sq.Ft.:
- 217,800
- Status:
- Active
- Beds:
- 3
- Lot size:
- 5 Acres
- Year built:
- 1986
- Baths:
- 2.00
- MLS#:
- 24-9592
ADDITIONAL INFORMATION
Over the creek and through the woods, 5 acres with a Geodesic Dome built over the years by the owner, just below Prominence Point. Home is unique with hand made cabinets, Vulcan stove, 2 bedrooms on kitchen/living level, top floor has main bed/bath with views. Heavily wooded and sloped land. Use while you build your dream home or subdivide the land /perfect for builder. Sold as-is. Appt Only Property being sold as is. Sellers will remove all personal items prior to closing the best that they can.
- Type:
- Other
- Sq.Ft.:
- 1,000
- Status:
- Active
- Beds:
- 3
- Lot size:
- 0.02 Acres
- Year built:
- 1983
- Baths:
- 1.00
- MLS#:
- 24-9562
ADDITIONAL INFORMATION
3-bedroom 1-bath mobile home in popular Southwood Manor. Mobile home is 14x70 with a 12x8 tipout. Handicap accessible - Includes covered handicap access ramp with railing and shower. New Improvements in August 2024: New water heater and interior access closet in second bedroom, new living room windows, replace 2nd bedroom door, and repair front door jamb. 2023 Updates include: NEW ROOF, all new foam board insulation underneath, new windows in hallway and master bedroom, new ceiling in living room tipout, new dishwasher, new showerhead. FEATURES: * Across from the park with newly installed playground area and equipment. * Short walk to the mailbox. * Great mountain views! * Short drive to the Seward Highway, Dimond, O'Malley, and Abbott areas. * Accessible to everything -- Stores & restaurants; schools & churches; parks & trails; more! Mobile Home Info: Make GLRV, VIN #GR21675, Built 1983, Color Brown. Space rent is $625/mo. and covers water/sewer & lot rent. Owner pays gas, electric, and garbage. Possible Rent-to-Own with large Down Payment and short payoff term. Being sold As-Is. BTV.
- Type:
- Other
- Sq.Ft.:
- 15,000
- Status:
- Active
- Beds:
- 4
- Lot size:
- 0.34 Acres
- Year built:
- 1951
- Baths:
- 3.00
- MLS#:
- 24-9554
ADDITIONAL INFORMATION
Bring an offer. Large Home with tons of potential in the heart of Anchorage. Separated living areas with separate entrances between the two levels. 3 Car Garage with tons of space. Mature level lot with Apple trees that produce over 1,000lbs of apples per yr. Great property if you are interested in being a landlord and renting out both levels or just renting out one and residing in the other
- Type:
- Other
- Sq.Ft.:
- 4,156
- Status:
- Active
- Beds:
- 4
- Lot size:
- 0.1 Acres
- Year built:
- 1977
- Baths:
- 2.00
- MLS#:
- 24-6225
ADDITIONAL INFORMATION
Delightful townhome with abundant amenities and land ownership! Features fenced front deck, tile entry transitioning to carpet in bonus room, hallway, and upstairs living/dining. Bright interior with ample windows and vaulted ceilings. Ideal for entertaining with fireplace, upper deck, and breakfast bar. Updated bathrooms with newer tub surrounds. Convenient Southside Location. Motivated Seller
$1,880,000
4340 Cheveley Drive Anchorage, AK 99515
- Type:
- Other
- Sq.Ft.:
- 13,951
- Status:
- Active
- Beds:
- 5
- Lot size:
- 0.32 Acres
- Year built:
- 2022
- Baths:
- 5.00
- MLS#:
- 24-9508
ADDITIONAL INFORMATION
Welcome to your dream home, perched majestically on the bluff in prestigious Resolution Bluffs. This newly constructed masterpiece boasts 5 spacious bedrooms and 4.5 luxurious bathrooms, epitomizing modern elegance and comfort. From the moment you step inside, you'll be captivated by the meticulous attention to detail and the unparalleled craftsmanship. The grand entrance features a breathtaking Tigerwood staircase, a testament to the no-expense-spared approach in the home's construction. The heart of the home, the gourmet kitchen, is designed for both the culinary enthusiast and the entertainer. It showcases an extra-large island, perfect for gatherings and meal preparations. Adjacent to the kitchen, the expansive deck offers stunning views of the inlet, providing an idyllic setting for outdoor dining and relaxation. The primary suite is a sanctuary of luxury and tranquility. It features an expansive walk-in closet, complete with an attached laundry room for ultimate convenience. The primary bathroom is a spa-like retreat, boasting a large walk-in steam shower and an oversized freestanding tub, perfect for unwinding after a long day. Experience ultimate comfort with in-floor radiant heating throughout the home, ensuring warmth during the coldest Alaskan winters. The property is also highly insulated and features superior soundproofing between interior walls and floors, creating a peaceful and serene living environment. Additional highlights include an oversized 3-car garage spanning 1,044 square feet, providing ample space for vehicles and storage. The home is also roughed-in for an elevator, offering convenience and accessibility for the future. This home is not just a place to live; it's a lifestyle of luxury, comfort, and breathtaking natural beauty. For greater detail, please reference the attached upgrades list in the documents section and view the attached video! Don't miss the opportunity to own this exceptional property in Resolution Bluffs. Schedule your private tour today and step into a world of unparalleled luxury and elegance.
- Type:
- Other
- Sq.Ft.:
- 10,019
- Status:
- Active
- Beds:
- 3
- Lot size:
- 0.23 Acres
- Year built:
- 1972
- Baths:
- 1.00
- MLS#:
- 24-9174
ADDITIONAL INFORMATION
This updated ranch-style home at the end of a cul-de-sac offers a blend of charm and practicality. The 16'x33' shop has been wired for power, however, seller has never used the power and has no knowledge in regard to the power. The spacious backyard is a great asset for storage or hobbies. The fenced lot provides privacy and security. The updated kitchen has custom made cabinets and stainless-steel appliances. The luxury Vinyl plank adds a modern touch, while the fireplace creates a cozy atmosphere.
- Type:
- Other
- Sq.Ft.:
- 41,779
- Status:
- Active
- Beds:
- 7
- Lot size:
- 0.96 Acres
- Year built:
- 2005
- Baths:
- 7.00
- MLS#:
- 24-9067
ADDITIONAL INFORMATION
This entertainer's residence is situated on nearly an acre of land, providing unparalleled views and exceptional privacy. The home features a grand two-story entry and living area, a gourmet kitchen with exquisite finishes, and a circular dining room with seating for ten, all with unobstructed views of Alaska. Three south and west-facing decks provide ample outdoor space. The upper level has five bedrooms, including a stunning master suite, while the main floor includes a bedroom with an ensuite. The whole home is warmed by in-floor radiant heating. The windows are equipped with power blinds and remotes. Two gas fireplaces add extra warmth to the residence. The fully finished basement includes an additional ensuite with a private bathroom, a spacious and beautiful theater room that can seat at least twelve people, a large gym with stunning views of the Sleeping Lady mountain and the inlet, as well as a huge game room. A four-car garage provides plenty of room for vehicles, ATVs, and even a boat. All garage doors are even insulated to lower heating costs in winter. Listing licensee is one of the sellers.
- Type:
- Other
- Sq.Ft.:
- 55,612
- Status:
- Active
- Beds:
- 5
- Lot size:
- 1.28 Acres
- Year built:
- 1964
- Baths:
- 3.00
- MLS#:
- 24-8421
ADDITIONAL INFORMATION
Motivated Sellers - Make an Offer! Incredible opportunities await with this large home in South Anchorage! First time being offered for public sale, this well loved property has only had 2 owners. Located on a hard to find well treed 1.28 acre lot, combine it with MLS 24-7737 for over 2.82 acres! Investing on your mind? This layout could easily be converted to a duplex and/or bed and breakfast. R6 Zoning Also allows hobby farms - bring your chickens and horses! Take in those peekaboo inlet and mountain views! Featuring 5 beds, 2 baths, expansive living spaces - this hillside ranch has been loved by many generations. Come tour this unique home and see if this is "the one!"
- Type:
- Other
- Sq.Ft.:
- 10,863
- Status:
- Active
- Beds:
- 4
- Lot size:
- 0.25 Acres
- Year built:
- 1985
- Baths:
- 3.00
- MLS#:
- 24-8293
ADDITIONAL INFORMATION
This Potter Valley home is exactly what you have been looking for. Unobstructed inlet and mountain views! The sunsets are spectacular. Northern lights viewing in the winter is amazing right from your back deck. The main level features a living room, formal dining, spacious kitchen, breakfast nook, family room, 2 fireplaces, 3/4 bathroom & laundry room. The oversized 3 car garage (832 sq ft) has space for not only your vehicle but also ample storage shelves that stay and secondary fridge and a chest freezer, Upstairs you will find a total of 4 bedrooms and 2 full bathrooms which includes the primary suite. The Primary bedroom is massive with a generous walk in closet. Relax in the ensuite bathroom featuring a large custom tile walk in shower and a soaking tub looking out the western facing windows towards the inlet. There is also a HUGE recreational room / daylight basement that could function is a family room, guest space, work out room... you name it! Outside you will find a large back deck, back yard with a well maintained lawn, perennials, and a freshly painted exterior. Don't miss your chance to make this house your home.
- Type:
- Other
- Sq.Ft.:
- 3,000
- Status:
- Active
- Beds:
- 4
- Lot size:
- 0.07 Acres
- Year built:
- 2024
- Baths:
- 3.00
- MLS#:
- 24-8376
ADDITIONAL INFORMATION
Traditional two story layout w/all the bedrooms plus the laundry room upstairs. Luxurious Primary suite has a Soaking tub-Separate Shower and WIC. 9 FT Ceilings first floor W/ Island Kitchen all finished in Hardwoods, Quartz and Stainless Steel. 5 star energy rating. Backyard that can be fenced in. With trusted lender get $5500 CC paid. PHOTOS OF SIMILAR UNIT
- Type:
- Other
- Sq.Ft.:
- 3,000
- Status:
- Active
- Beds:
- 4
- Lot size:
- 0.07 Acres
- Year built:
- 2024
- Baths:
- 3.00
- MLS#:
- 24-8375
ADDITIONAL INFORMATION
Traditional two story layout w/all the bedrooms plus the laundry room upstairs. Luxurious Primary suite has a Soaking tub-Separate Shower and WIC. 9 FT Ceilings first floor W/ Island Kitchen all finished in Hardwoods, Quartz and Stainless Steel. 5 star energy rating. Backyard that can be fenced in. With trusted lender get $5500 CC paid. PHOTOS OF SIMILAR UNIT
$730,500
L5 Quartz Circle Anchorage, AK 99502
- Type:
- Other
- Sq.Ft.:
- 9,760
- Status:
- Active
- Beds:
- 4
- Lot size:
- 0.22 Acres
- Year built:
- 2024
- Baths:
- 3.00
- MLS#:
- 24-8374
ADDITIONAL INFORMATION
BEAUTIFUL VIEWS. Custom design w/huge 17 ft upper deck for peek a boo VIEWS of CAMPBELL LAKE just across the street. Island kitchen finished in Stainless Steel, Quartz & Hardwoods. Private Mstr suite, Generous size bdrms all with walk in closets! Large separate family room on the first floor w/two bdrms and bathroom. Oversize garage. Starting soon but still time to choose finishes
- Type:
- Other
- Sq.Ft.:
- 3,076
- Status:
- Active
- Beds:
- 3
- Lot size:
- 0.07 Acres
- Year built:
- 2024
- Baths:
- 2.00
- MLS#:
- 24-8373
ADDITIONAL INFORMATION
BEST VALUE SINGLE FAMILY HOMES IN ANCHORAGE. Beautiful Views of the Chugach Range. Quartz Countertops, Stainless Steel Appliances, Wood laminate flooring, gas fireplace. Two story split with primary suite and main living upstairs. Two additional bdrms & bath down. 2 car garage and 5 star energy rating. 10 year structural warranty. STATUS: FRAMING-STILL TIME TO CHOOSE FINISHES
$465,500
5951 Takotna Anchorage, AK 99504
- Type:
- Other
- Sq.Ft.:
- 3,285
- Status:
- Active
- Beds:
- 3
- Lot size:
- 0.08 Acres
- Year built:
- 2023
- Baths:
- 2.00
- MLS#:
- 24-8144
ADDITIONAL INFORMATION
BUILDER HELPS WITH CLOSING COSTS-ALL NEW BIRCH MEADOW SINGLE FAMILY HOMES. Best value new construction single family homes in Anchorage. The Crowberry-Two story w/ master suite on main level. Heated garage, backyard and 5 star energy rating. Price includes lots of options & upgrades. 10 year structural warranty. Construction Status:COMPLETE-READY TO MOVE IN
- Type:
- Other
- Sq.Ft.:
- 20,095
- Status:
- Active
- Beds:
- 4
- Lot size:
- 0.46 Acres
- Year built:
- 1984
- Baths:
- 3.00
- MLS#:
- 24-7857
ADDITIONAL INFORMATION
Reduced!! Bear Valley home with amazing peaceful views from the front and back of home. You will love the natural light via large windows in dining area and living room. Pride of ownership shows with built-in storage. Garage has workshop area with plenty of storage, too. Well maintained access year around. Fenced in raised beds with perennials. Option to purchase additional lot. See more. Buyer of home has first right of refusal on the adjacent lot. No chemicals used on property since purchase in 2007 including the garden.
- Type:
- Other
- Sq.Ft.:
- 20,002
- Status:
- Active
- Beds:
- 3
- Lot size:
- 0.46 Acres
- Year built:
- 1984
- Baths:
- 3.00
- MLS#:
- 24-7948
ADDITIONAL INFORMATION
Just minutes from hospitals, colleges, Hilltop Ski Area, and a world-class mountain biking track, this property offers a short commute to essential amenities and outdoor activities. Enjoy the best of both worlds with a private setting while still benefiting from a community atmosphere.The lush lot features charming stone walls and beds filled with perennials. Gravel paths weave through mature - trees, creating a serene environment. West-facing windows frame stunning views of the inlet and city lights, providing a picturesque backdrop to your everyday life. The home boasts an elegant European style, adding a touch of sophistication to this unique property.
- Type:
- Other
- Sq.Ft.:
- 8,276
- Status:
- Active
- Beds:
- 4
- Lot size:
- 0.19 Acres
- Year built:
- 2022
- Baths:
- 3.00
- MLS#:
- 24-7766
ADDITIONAL INFORMATION
Modern Craftsman style with bedroom/office on main floor. Great room w/ high ceilings, Fireplace, built in shelves, Dining room, Large deck, Spacious island kitchen and Pantry All finished in Stainless Steel, Hardwood & Quartz. Stylish chandeliers. Owners suite with luxurious soaking tub & separate stall shower. Beautiful, grand staircase invites you into the home. Like new. Move in ready, More Yard has been newly hydro-seeded for summer enjoyment! Oversized 2 car garage with water spigot and drain.
- Type:
- Other
- Sq.Ft.:
- 8,182
- Status:
- Active
- Beds:
- 4
- Lot size:
- 0.19 Acres
- Year built:
- 2004
- Baths:
- 3.00
- MLS#:
- 24-7572
ADDITIONAL INFORMATION
Authentic Craftsman Home located in the Turnagain Area - superb quality throughout is evident the minute you view this outstanding home: Quarter sawn White Oak, Red-Oak Flooring, Douglas Fir solid doors and trim, Shaker Style Cabinetry and an original floor-plan that flows for both day to day living and entertaining. Expansive and open/airy kitchen, large master suite and ample sized bedrooms.
- Type:
- Other
- Sq.Ft.:
- 72,153
- Status:
- Active
- Beds:
- 3
- Lot size:
- 1.66 Acres
- Year built:
- 1976
- Baths:
- 4.00
- MLS#:
- 24-7000
ADDITIONAL INFORMATION
Very well taken care of 4 bedroom home on Hillside with so much to offer!! 4+ garage, carport, covered decks, creekside, over 1.6 acres. 1000sqft + of livable attic space, bar, dance floor, fireplace, huge unfinished basement. Beautiful views! New heating system, on demand hot water, roof was replaced in 2012.
$1,250,000
16074 Mountain Air Drive Anchorage, AK 99516
- Type:
- Other
- Sq.Ft.:
- 41,368
- Status:
- Active
- Beds:
- 4
- Lot size:
- 0.95 Acres
- Year built:
- 2024
- Baths:
- 4.00
- MLS#:
- 23-3594
ADDITIONAL INFORMATION
Gorgeous lot with picturesque inlet & mountain views featured from this modern hillside ranch design from Crown Pointe Homes! Great room living, with main floor master suite, open kitchen & dining, with access to outdoor decks to take advantage of the views. Finished walk out basement with spacious recreation room, plus three bedrooms. Customize to your hearts desires! *Photos from prior build*.
$449,000
5916 Winding Way Anchorage, AK 99504
- Type:
- Other
- Sq.Ft.:
- 8,850
- Status:
- Active
- Beds:
- 4
- Lot size:
- 0.2 Acres
- Year built:
- 1974
- Baths:
- 2.00
- MLS#:
- 24-5080
ADDITIONAL INFORMATION
Large Eastside home, 4 bedrooms with 4 bonus rooms. Newly remodeled Bathroom & Kitchen w/ new appliances. Large Lot w/ fenced backyard. West side of house has an Art studio with small fenced yard, also has a outside gaming cabin in the backyard for teens. House is located on a Semi-Cul-de-sac with extensive tiered retaining wall.

The listing content relating to real estate for sale on this web site comes in part from the IDX Program of Alaska Multiple Listing Service, Inc. (AK MLS). Real estate listings held by brokerage firms other than the owner of this site are marked with either the listing brokerage’s logo or the AK MLS logo and information about them includes the name of the listing brokerage. All information is deemed reliable but is not guaranteed and should be independently verified for accuracy. Copyright 2024 Alaska Multiple Listing Service, Inc. All rights reserved.
Anchorage Real Estate
The median home value in Anchorage, AK is $392,200. This is higher than the county median home value of $371,400. The national median home value is $338,100. The average price of homes sold in Anchorage, AK is $392,200. Approximately 56.83% of Anchorage homes are owned, compared to 33.54% rented, while 9.62% are vacant. Anchorage real estate listings include condos, townhomes, and single family homes for sale. Commercial properties are also available. If you see a property you’re interested in, contact a Anchorage real estate agent to arrange a tour today!
Anchorage, Alaska has a population of 292,545. Anchorage is less family-centric than the surrounding county with 35.74% of the households containing married families with children. The county average for households married with children is 35.74%.
The median household income in Anchorage, Alaska is $88,871. The median household income for the surrounding county is $88,871 compared to the national median of $69,021. The median age of people living in Anchorage is 34.3 years.
Anchorage Weather
The average high temperature in July is 67 degrees, with an average low temperature in January of 8.6 degrees. The average rainfall is approximately 17.3 inches per year, with 78.8 inches of snow per year.

