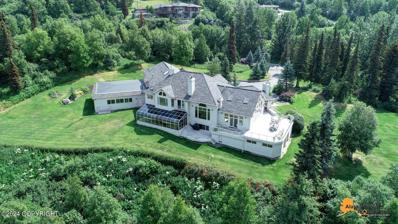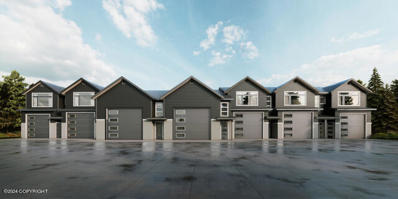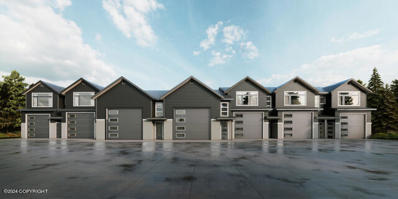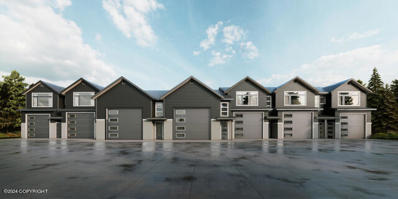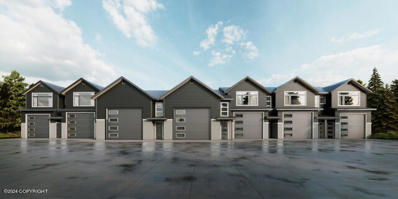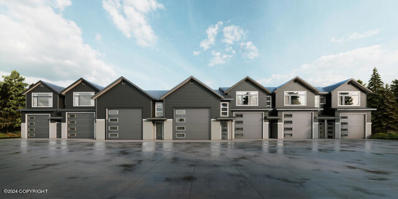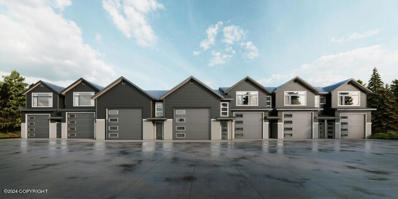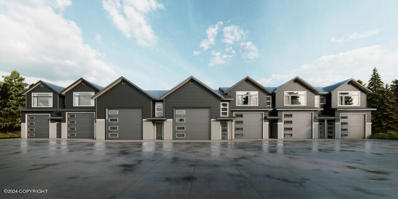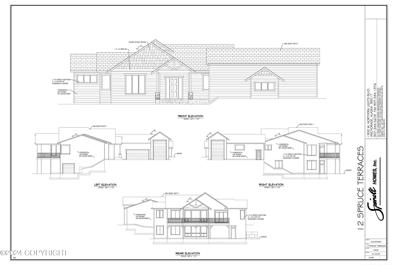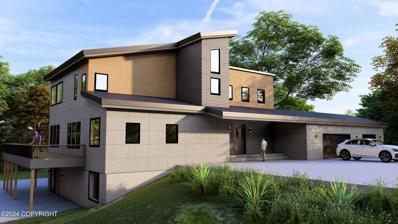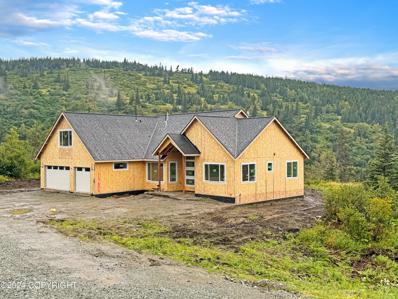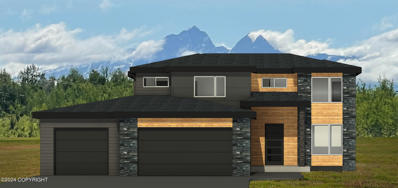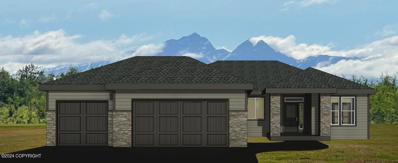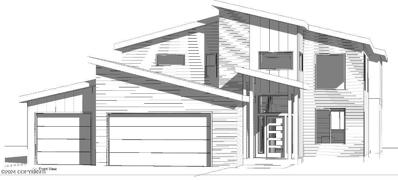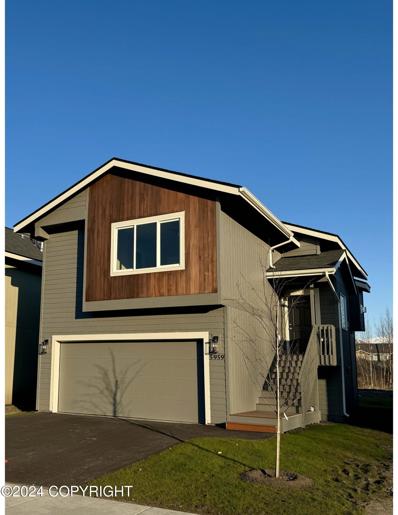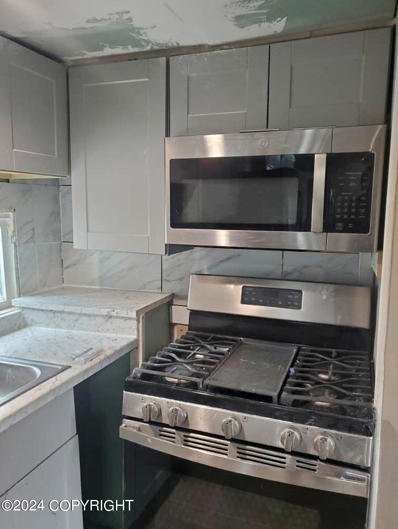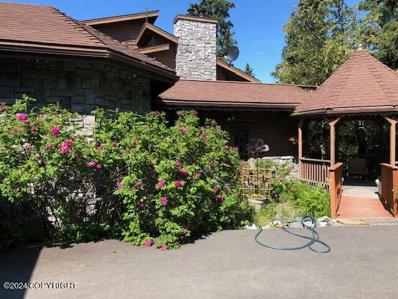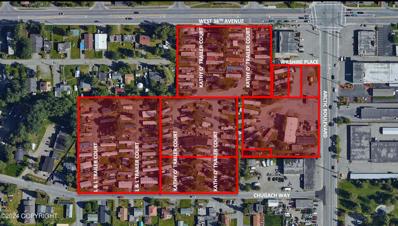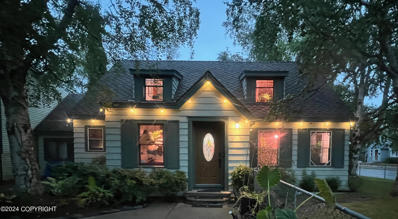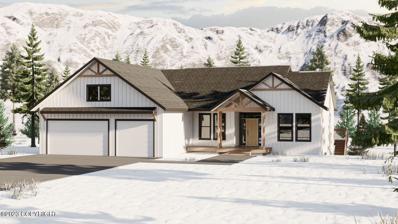Anchorage AK Homes for Sale
$1,750,000
10600 Schuss Drive Anchorage, AK 99507
- Type:
- Other
- Sq.Ft.:
- 118,947
- Status:
- Active
- Beds:
- 5
- Lot size:
- 2.73 Acres
- Year built:
- 1988
- Baths:
- 6.00
- MLS#:
- 24-5398
ADDITIONAL INFORMATION
This beautiful home is positioned on almost three acres with unobstructed views that are centered on Mt. Susitna. Behind the gated entrance is a circular driveway with plenty of room for guest and RV parking. The luxurious kitchen is thoughtfully designed with ample storage, food preparation and seating areas, all flooded with natural light from the adjoining West facing solarium. The primary suite has vaulted ceilings, two separate walk in closets, and a fireplace. Primary bath has a free standing tub, walk-in shower, and sauna. Four of the five bedrooms are upstairs near the spacious laundry room. Endless pool has adjoining spa that is located on the Southwest end of the home near access to an incredible wrap around deck. Extensive cabinetry and woodwork throughout the library and separate office complete these rooms. New flooring throughout the entry, living, kitchen, dining, library, hallways, bedrooms, and family room. Three car garage extends into an amazing shop area with room for another two to three vehicles, boat, or recreational toys. Home Warranty Included too.
- Type:
- Other
- Sq.Ft.:
- 1,291
- Status:
- Active
- Beds:
- 2
- Year built:
- 2024
- Baths:
- 2.00
- MLS#:
- 24-4886
ADDITIONAL INFORMATION
Got Toys? We have you covered! Basecamp 907 is garage living at it finest. 2 bedroom, 1.5 baths. Features 1291sf of open concept living and and massive 996sf garage. Centrally located with easy commute to JBER, Downtown, Eagle River and the valley, this unique property has all the bases covered. Reserve yours now before it's too late! Final pricing and features subject to change.
- Type:
- Other
- Sq.Ft.:
- 1,291
- Status:
- Active
- Beds:
- 2
- Year built:
- 2024
- Baths:
- 2.00
- MLS#:
- 24-4885
ADDITIONAL INFORMATION
Got Toys? We have you covered! Basecamp 907 is garage living at it finest. 2 bedroom, 1.5 baths. Features 1291sf of open concept living and and massive 996sf garage. Centrally located with easy commute to JBER, Downtown, Eagle River and the valley, this unique property has all the bases covered. Reserve yours now before it's too late! Final pricing and features subject to change.
- Type:
- Other
- Sq.Ft.:
- 925
- Status:
- Active
- Beds:
- 2
- Year built:
- 2024
- Baths:
- 2.00
- MLS#:
- 24-4883
ADDITIONAL INFORMATION
Got Toys? We have you covered! Basecamp 907 is garage living at it finest. 2 bedroom, 1.5 baths. Features 925sf of open concept living and and massive 800sf garage. Centrally located with easy commute to JBER, Downtown, Eagle River and the valley, this unique property has all the bases covered. Reserve yours now before it's too late! Final pricing and features subject to change.
- Type:
- Other
- Sq.Ft.:
- 218,862
- Status:
- Active
- Beds:
- 2
- Lot size:
- 5 Acres
- Year built:
- 2024
- Baths:
- 2.00
- MLS#:
- 24-4882
ADDITIONAL INFORMATION
Got Toys? We have you covered! Basecamp 907 is garage living at it finest. 2 bedroom, 1.5 baths. Features 925sf of open concept living and and massive 800sf garage. Centrally located with easy commute to JBER, Downtown, Eagle River and the valley, this unique property has all the bases covered. Reserve yours now before it's too late! Final pricing and features subject to change.
- Type:
- Other
- Sq.Ft.:
- 1,216
- Status:
- Active
- Beds:
- 2
- Year built:
- 2024
- Baths:
- 2.00
- MLS#:
- 24-4889
ADDITIONAL INFORMATION
Got Toys? We have you covered! Basecamp 907 is garage living at it finest. 2 bedroom, 1.5 baths. Features 1216sf of open concept living and and massive 1174sf garage. Centrally located with easy commute to JBER, Downtown, Eagle River and the valley, this unique property has all the bases covered. Reserve yours now before it's too late! Final pricing and features subject to change.
- Type:
- Other
- Sq.Ft.:
- 1,216
- Status:
- Active
- Beds:
- 2
- Year built:
- 2024
- Baths:
- 2.00
- MLS#:
- 24-4888
ADDITIONAL INFORMATION
Got Toys? We have you covered! Basecamp 907 is garage living at it finest. 2 bedroom, 1.5 baths. Features 1216sf of open concept living and and massive 1174sf garage. Centrally located with easy commute to JBER, Downtown, Eagle River and the valley, this unique property has all the bases covered. Reserve yours now before it's too late! Final pricing and features subject to change.
- Type:
- Other
- Sq.Ft.:
- 1,291
- Status:
- Active
- Beds:
- 2
- Year built:
- 2024
- Baths:
- 2.00
- MLS#:
- 24-4887
ADDITIONAL INFORMATION
Got Toys? We have you covered! Basecamp 907 is garage living at it finest. 2 bedroom, 1.5 baths. Features 1291sf of open concept living and and massive 996sf garage. Centrally located with easy commute to JBER, Downtown, Eagle River and the valley, this unique property has all the bases covered. Reserve yours now before it's too late! Final pricing and features subject to change.
$1,600,000
L12 Avalanche Circle Anchorage, AK 99516
- Type:
- Other
- Sq.Ft.:
- 56,192
- Status:
- Active
- Beds:
- 5
- Lot size:
- 1.29 Acres
- Year built:
- 2024
- Baths:
- 4.00
- MLS#:
- 24-4150
ADDITIONAL INFORMATION
CUSTOM HILLSIDE RANCH. 5 BDRMS-THEATER RM-FAMILY RM-GREAT ROOM WITH SOARING BIG TIMBER CEILINGS. OVER 500 SQFT OF OUTDOOR LIVING SPACE WITH AMAZING VIEWS OF CITY & INLET. ISLAND CHEFS KITCHE COMPLETE WITH BUTLER PANTRY. 3 GARAGES-MASSIVE RV GARAGE, OVERSIZE CAR GARAGE & A DRIVE-IN TOY GARAGE FOR 4 WHEELERS ETC IN THE BASEMENT TOTAL 2048 SQFT OF GARAGE SPACE!
$1,150,000
11153 Sky Rdg Drive Anchorage, AK 99516
- Type:
- Other
- Sq.Ft.:
- 22,960
- Status:
- Active
- Beds:
- 5
- Lot size:
- 0.53 Acres
- Year built:
- 2024
- Baths:
- 4.00
- MLS#:
- 24-3863
ADDITIONAL INFORMATION
This beautiful Canyon with a basement by Hultquist Homes features 5 bedrooms, 3.5 bathrooms, 3 car garage and 2 living rooms. You will be amazed at the two-story living element with large windows allowing for an abundance of natural light on the main floor. The kitchen, dining and half bath are all located on the main floor. Upstairs you will find 3 bedrooms, a full-sized bathroom, laundry, and the spacious primary suite. Downstairs you will find a bedroom, a large family room and a full-sized bathroom. Conveniently located on the lower hillside.
- Type:
- Other
- Sq.Ft.:
- 32,603
- Status:
- Active
- Beds:
- 6
- Lot size:
- 0.75 Acres
- Year built:
- 2024
- Baths:
- 4.00
- MLS#:
- 24-3840
ADDITIONAL INFORMATION
A new plan by BRICK & BIRCH HOMES! Designed for comfortable living & entertaining, this stunning new construction home has 6 bedrooms, 4 bathrooms, and panoramic views throughout. The main level features a chef's kitchen w/hidden butler's pantry, wraparound deck, & a bedroom or office with access to a full bath. The great room showcases stunning views with ample natural light. MORE Second level, w/4 bedrooms, inc the primary suite, and a convenient laundry room. A finished walk-out lower level with a 1201 sqft family room with a wet bar, a bedroom, and a full bath. Wine enthusiasts will appreciate the 185 sqft wine room, and there is 876 sqft of utility/storage space for added convenience.
$1,095,000
13884 Canyon Road Anchorage, AK 99516
Open House:
Sunday, 12/8 2:00-4:00PM
- Type:
- Other
- Sq.Ft.:
- 66,470
- Status:
- Active
- Beds:
- 4
- Lot size:
- 1.53 Acres
- Year built:
- 2024
- Baths:
- 3.00
- MLS#:
- 24-3763
ADDITIONAL INFORMATION
Introducing the Mountain Snowbird floor plan! This hm features a spacious open kitchen w/pantry, a dining area opening onto a back deck, & first-floor MBR w/dual vanity ensuite ba. Enjoy the convenience of a 3-car garage & designated laundry/mudrm. Upstairs, a bonus room offers additional flexibility. Plus, use builder's preferred lender, Raven Mortgage, & receive $5,000 towards closing costs!
$1,041,000
L3 Paine Circle Anchorage, AK 99516
- Type:
- Other
- Sq.Ft.:
- 324,787
- Status:
- Active
- Beds:
- 4
- Lot size:
- 7.46 Acres
- Year built:
- 2024
- Baths:
- 3.00
- MLS#:
- 24-3443
ADDITIONAL INFORMATION
Here is your opportunity to have a custom new construction home with tremendous views, expansive acerage, and ample trees for privacy and seclusion. Mountain Ridge Custom Homes has plenty of floor plans to select from and can easily modify designs and build to suit your needs! Electricity is getting run to the property in June and groundbreaking could be as early as July. Groundbreaking to closing is expected to take 10 months. Home will feature Quartz counters, custom tile work, LVP flooring, trex decking, craftsman doors, 5 star energy rating, lap siding with cedar and/or rock accents, and more! Schedule your builder meeting today to bring your vision to life!
$865,000
L2 Paine Circle Anchorage, AK 99516
- Type:
- Other
- Sq.Ft.:
- 102,326
- Status:
- Active
- Beds:
- 3
- Lot size:
- 2.35 Acres
- Year built:
- 2024
- Baths:
- 2.00
- MLS#:
- 24-3442
ADDITIONAL INFORMATION
Here is your opportunity to have a custom new construction home with tremendous views, expansive acerage, and ample trees for privacy and seclusion. Mountain Ridge Custom Homes has plenty of floor plans to select from and can easily modify designs and build to suit your needs! Electricity is getting run to the property in June and groundbreaking could be as early as July. Groundbreaking to closing is expected to take 10 months. Home will feature Quartz counters, custom tile work, LVP flooring, trex decking, craftsman doors, 5 star energy rating, lap siding with cedar and/or rock accents, and more! Schedule your builder meeting today to bring your vision to life!
$1,161,000
L1 Paine Circle Anchorage, AK 99516
- Type:
- Other
- Sq.Ft.:
- 200,383
- Status:
- Active
- Beds:
- 4
- Lot size:
- 4.6 Acres
- Year built:
- 2024
- Baths:
- 3.00
- MLS#:
- 24-3441
ADDITIONAL INFORMATION
Here is your opportunity to have a custom new construction home with tremendous views, expansive acerage, and ample trees for privacy and seclusion. Mountain Ridge Custom Homes has plenty of floor plans to select from and can easily modify designs and build to suit your needs! Electricity is getting run to the property in June and groundbreaking could be as early as July. Groundbreaking to closing is expected to take 10 months. Home will feature Quartz counters, custom tile work, LVP flooring, trex decking, craftsman doors, 5 star energy rating, lap siding with cedar and/or rock accents, and more! Schedule your builder meeting today to bring your vision to life!
- Type:
- Other
- Sq.Ft.:
- 3,010
- Status:
- Active
- Beds:
- 3
- Lot size:
- 0.07 Acres
- Year built:
- 2023
- Baths:
- 2.00
- MLS#:
- 24-2293
ADDITIONAL INFORMATION
BUILDER HELPS WITH CLOSING COSTS-ALL NEW BIRCH MEADOW BEST VALUE SINGLE FAMILY HOMES IN ANCHORAGE. Beautiful Views of the Chugach Range. Quartz Countertops, Stainless Steel Appliances, Wood laminate flooring, gas fireplace. Two story with primary suite and main living upstairs. Two bdrms & bath down. 2 car garage and 5 star energy rating. 10 year structural warranty. Complete and ready to move
- Type:
- Other
- Sq.Ft.:
- 1,300
- Status:
- Active
- Beds:
- 4
- Year built:
- 1980
- Baths:
- 2.00
- MLS#:
- 24-3116
ADDITIONAL INFORMATION
Don't miss out on this fantastic opportunity for an affordable starter home in Anchorage, Alaska! This spacious mobile home offers 4 bedrooms and 1.5 bathrooms, providing ample space for comfortable living. Please note that the roof has leak. Buyer to verify all information.
$1,388,800
16420 Saint James Circle Anchorage, AK 99516
- Type:
- Other
- Sq.Ft.:
- 177,778
- Status:
- Active
- Beds:
- 7
- Lot size:
- 4.08 Acres
- Year built:
- 1978
- Baths:
- 6.00
- MLS#:
- 24-813
ADDITIONAL INFORMATION
One of a kind, Secluded Custom home on 4 acres on Mid-Hillside. This home is nestled in the trees with a pond and a creek flowing thru it. You can enjoy the sound of the creek and watch the Moose frequent the pond from the living room. Its a quite amazing setting! A custom kitchen and 4 fireplaces are but a few of the amenities. In addition to the 4 car heated garage and 4 car oversized Carport that can house both a large boat and RV. There is a well appointed 2 bedroom Mother-n-law apartment over the garage that in the past has been utilized as a rental. This home also has a large solarium style greenhouse attached to the house with exterior raised perennial flower & garden beds. This home nestled in the woods offers a quiet seclusion that other homes just cant offer.
$6,100,000
909 Chugach Way Anchorage, AK 99503
- Type:
- Other
- Sq.Ft.:
- 422,275
- Status:
- Active
- Beds:
- 89
- Lot size:
- 9 Acres
- Year built:
- 1982
- Baths:
- 89.00
- MLS#:
- 24-2253
ADDITIONAL INFORMATION
The Property is comprised of the Kathy O' and L & L Mobile Home parks with 115- 120 -sites, a 4,200 SF commercial warehouse, a duplex, a small house, a coffee shop and cabin, located in midtown Anchorage, Alaska. Total site area is 9.69 acres/ 422,275 SF. Package is forthcoming.
- Type:
- Other
- Sq.Ft.:
- 7,475
- Status:
- Active
- Beds:
- 2
- Lot size:
- 0.17 Acres
- Year built:
- 1940
- Baths:
- 2.00
- MLS#:
- 24-2348
ADDITIONAL INFORMATION
Home-office opportunity downtown! Walk to businesses, the court house, restaurants. Embrace the perfect fusion of convenience, comfort & productivity in this exceptional living space that doubles as your professional oasis. The versatile layout is designed for seamless integration of work & relaxation. Spacious sunlit interiors are ideal for creative inspiration, while the dedicated workspace... ensures maximum focus and productivity. An urban lifestyle at your doorstep offers proximity to local cafes, eateries, and business hubs for quick breaks & meetings. This unique property boasts personality at every turn with modern amenities and vintage vibes. A spacious backyard brings the indoors out, with a BBQ area & seating around a stone fire ring - dine al fresco or simply soak-up the energy of the neighborhood. Don't miss this rare opportunity to redefine your work-life balance. Schedule your viewing today!
$1,195,500
L4 Avalanche Circle Anchorage, AK 99516
- Type:
- Other
- Sq.Ft.:
- 56,192
- Status:
- Active
- Beds:
- 5
- Lot size:
- 1.29 Acres
- Year built:
- 2023
- Baths:
- 4.00
- MLS#:
- 23-1593
ADDITIONAL INFORMATION
CUSTOM HILLSIDE RANCH IN ANCHORAGES NEWEST HILLSIDE NEIGHBORHOOD SPRUCE TERRACE. AMAZING VIEWS, OLD GROWTH HEMLOCK FORESTED HOMESITES, COMMUNITY WATER SYSTEM WITH FIRE HYDRANTS, PAVED STREETS, ESTATE SIZED ACRE PLUS LOTS.

The listing content relating to real estate for sale on this web site comes in part from the IDX Program of Alaska Multiple Listing Service, Inc. (AK MLS). Real estate listings held by brokerage firms other than the owner of this site are marked with either the listing brokerage’s logo or the AK MLS logo and information about them includes the name of the listing brokerage. All information is deemed reliable but is not guaranteed and should be independently verified for accuracy. Copyright 2024 Alaska Multiple Listing Service, Inc. All rights reserved.
Anchorage Real Estate
The median home value in Anchorage, AK is $392,200. This is higher than the county median home value of $371,400. The national median home value is $338,100. The average price of homes sold in Anchorage, AK is $392,200. Approximately 56.83% of Anchorage homes are owned, compared to 33.54% rented, while 9.62% are vacant. Anchorage real estate listings include condos, townhomes, and single family homes for sale. Commercial properties are also available. If you see a property you’re interested in, contact a Anchorage real estate agent to arrange a tour today!
Anchorage, Alaska has a population of 292,545. Anchorage is less family-centric than the surrounding county with 35.74% of the households containing married families with children. The county average for households married with children is 35.74%.
The median household income in Anchorage, Alaska is $88,871. The median household income for the surrounding county is $88,871 compared to the national median of $69,021. The median age of people living in Anchorage is 34.3 years.
Anchorage Weather
The average high temperature in July is 67 degrees, with an average low temperature in January of 8.6 degrees. The average rainfall is approximately 17.3 inches per year, with 78.8 inches of snow per year.
