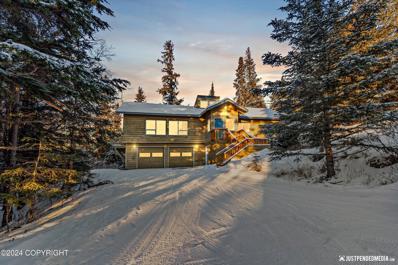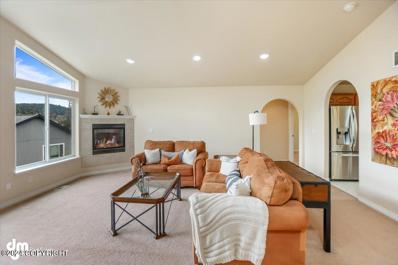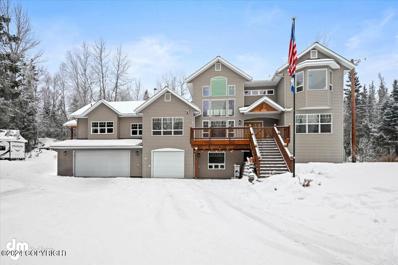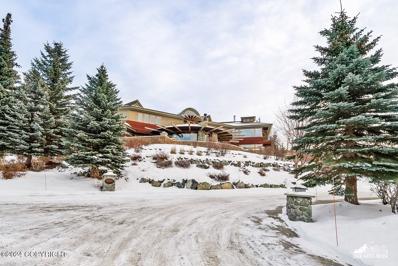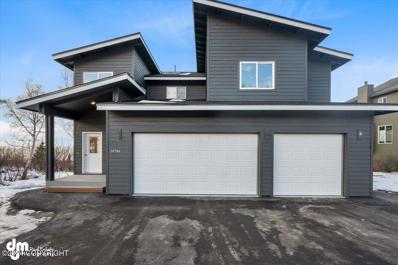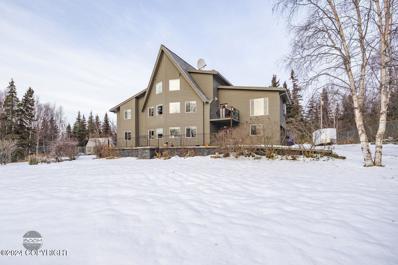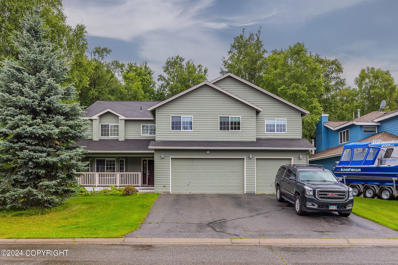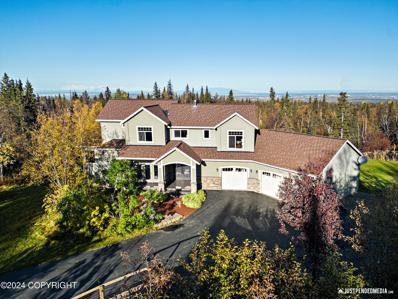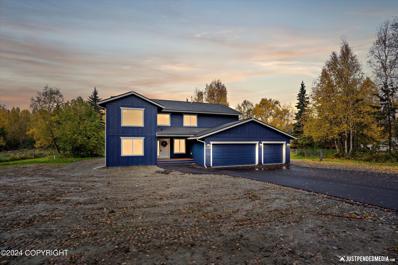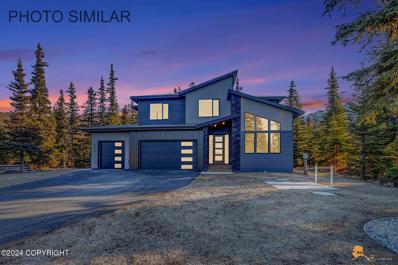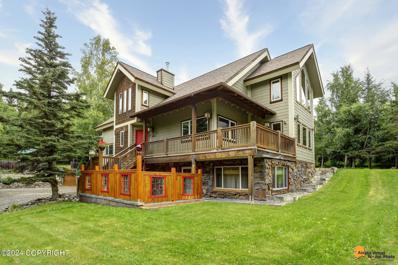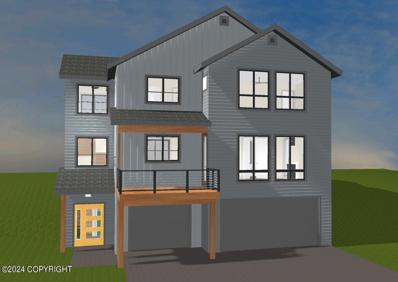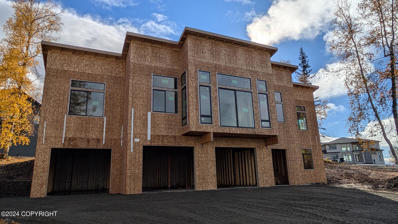Anchorage AK Homes for Sale
- Type:
- Other
- Sq.Ft.:
- 108,464
- Status:
- NEW LISTING
- Beds:
- 3
- Lot size:
- 2.49 Acres
- Year built:
- 1983
- Baths:
- 2.00
- MLS#:
- 24-14585
ADDITIONAL INFORMATION
Nestled in the heart of a serene forest, and just shy of 2.5 acres of land. This south-facing raised ranch home offers the perfect blend of tranquillity and convenience, located near amenities. Surrounded by towering trees and lush greenery, the home takes full advantage of its location with expansive windows that flood the living spaces with natural light throughout the day. The open-concept main floor features a spacious living room with vaulted ceilings and a beautiful self-cleaning Vermont Casting soapstone wood stove. The adjoining kitchen and dining area offer thoughtfully designed Alaskan Birchwood cabinetry with functional, custom organizational features. Unlimited possibilities with the 864sqft plumbed unfinished basement. Be sure to experience the special features this home has to offer! Special features list and news articles done on this home are provided in documents Passing COSA and septic pumping are recently completed
Open House:
Saturday, 12/7 1:00-4:00PM
- Type:
- Other
- Sq.Ft.:
- 16,745
- Status:
- NEW LISTING
- Beds:
- 4
- Lot size:
- 0.38 Acres
- Year built:
- 2007
- Baths:
- 3.00
- MLS#:
- 24-14574
ADDITIONAL INFORMATION
This 4 bedroom hillside home offers comfortable living on a level lot, featuring stunning mountain views from the living room. The kitchen and all bathrooms boast granite countertops, providing both elegance and durability. Cozy up by the two gas fireplaces, one in the main living area and another in the downstairs living room. Large laundry room located upstairs across from the primary suite. The home showcases vaulted ceilings, enhancing the open and airy feel. The versatile downstairs area includes a second living room, a bedroom, and a full bathroom, perfect for use as a mother-in-law suite. This space also features a kitchenette, washer/dryer and a bonus/storage/craft room. The primary suite includes two walk-in closets, a jetted tub, double vanities, a walk-in shower, and access to a private deck/patio. For your storage needs, the home offers a large three-car garage with high ceilings and an additional storage shed in the backyard. The floor has been freshly painted! The home has a 4 bedroom Advantex Septic System. This property combines comfort, convenience, and mountain views, making it the perfect place to call home.
- Type:
- Other
- Sq.Ft.:
- 48,787
- Status:
- NEW LISTING
- Beds:
- 3
- Lot size:
- 1.12 Acres
- Year built:
- 2003
- Baths:
- 3.00
- MLS#:
- 24-14565
ADDITIONAL INFORMATION
South Anchorage Beauty! You will appreciate the privacy of this recently modified home to include an 830 sq. ft addition! Located on a large wooded lot, in a great location off O'Malley. Enter into the spacious and Incredible great room with Hickory flooring, gas fireplace with custom mantle, high vaulted ceilings, powered blinds and den or office featuring wanes coating. Continue into the new formal dining room with wood stove, brick accented wall with continuous vaulted ceilings and continue into the new kitchen with custom oak cabinetry, crown molding, full granite countertops, breakfast bar, and Big Chill Appliances with a "retro" style and look. Enjoy the covered Trex deck off the kitchen, with a knotty pine ceiling, can lighting to enhance the ambiance on those days for BBQ's and entertainment. Oversized pantry with plenty of shelving and an additional Viking Refrigerator. Elevator from garage to kitchen and easy access to the expanded laundry room, offering large folding counter, extensive cabinetry, florescent lighting, washer & dryer included. Two bedrooms and guest bath on main level and access upstairs to the private master suite on the upper floor for added privacy. Separate walk-in shower, jetted tub and walk in closet for ease. Access lower level through a tri level staircase, access to back yard and hot tub, included. Lower level offers a large family room, wired for speakers, storage room with sauna, included. Home office and three oversized garage bays, ¾ bath, custom handmade hickory cabinets in garage and additional stairs to access off the kitchen. Fenced back yard, oversized wood shop 12' X 26' with electricity, separate breaker panel, secondary shed, 10' X10'. Fenced area in back yard, previously held a chicken coop. New front door and interior paint throughout, some new light fixtures and can lights installed. Blinds throughout, great room is powered. Call today, easy to show!
$2,550,000
16505 Southcliff Circle Anchorage, AK 99516
- Type:
- Other
- Sq.Ft.:
- 52,351
- Status:
- Active
- Beds:
- 4
- Lot size:
- 1.2 Acres
- Year built:
- 2002
- Baths:
- 4.00
- MLS#:
- 24-14423
ADDITIONAL INFORMATION
Relax, entertain, and enjoy life to the fullest in this Mark Ivy masterpiece, embodying the highest caliber of residential architecture, craftsmanship, and flair. This exquisite luxury home is set on a beautifully landscaped 1.2 acres on a private gated cul-de-sac in Prominence Pointe. Maple and American-cherry front doors flanked by cascading waterfalls and ponds open to a great room with pa noramic views and breathtaking sunsets through a glass wall of floor-to-ceiling windows. Exposed steel and wood beams, meticulously crafted organic and natural finishes, stunning glass art ceiling fixtures, and a hearty wood-burning fireplace are highlights of this expansive vaulted ceiling living room, a focal point of the home. The formal dining area in the great room is defined by elegant Brazilian cherry cabinetry and a pass-through to the kitchen. A breakfast nook and walk-in pantry accompany the stately chef's kitchen, featuring two islands, granite counters, Viking appliances, and a built-in Miele coffee/espresso center. The kitchen is open to an inviting family room with a gas fireplace and surrounded by windows. A steel stairway wrapped in Brazilian cherry leads to an open sky bridge upstairs. On one end is two bedrooms with a jack-and-jill bathroom and oversized laundry room. Across the sky bridge is an office and the primary suite, each with private decks. The primary bedroom with electric blinds is flooded with light and views, with a cupola above. The primary bath features travertine marble and a jetted tub, while the walk-in closet has custom Douglas fir cabinets. Other notable features include a built-in slat purse wall and a see-through wood-burning fireplace with gas assist. A lookout deck with its own vaulted walkway perches over the living room below. Downstairs features an additional living and rec room, guest bedroom, bathroom, and entertainment central: a built-in Full Swing Golf simulator, circular Brazilian Verde Marinace granite bar with dishwasher, beer refrigerator, dual taps, and a 2,200-bottle wine cellar with cooling system. Enjoy extensive and functional landscaping with 30 automated irrigation zones. Take comfort in the convenience of a heated snow melting stamped concrete driveway and patio. Keep your feet warm inside with radiant in-floor heat. A large gravel parking and RV pad with 50amp/30amp electrical service awaits. The 3 car garage with an EV charging outlet contains additional storage rooms and a dog washing station. A hot tub on the patio makes for a relaxing sunset soak. Some scenes in the 2012 film "Big Miracle" were shot in this home.
- Type:
- Other
- Sq.Ft.:
- 15,872
- Status:
- Active
- Beds:
- 4
- Lot size:
- 0.36 Acres
- Year built:
- 2024
- Baths:
- 3.00
- MLS#:
- 24-14238
ADDITIONAL INFORMATION
Discover this beautiful custom-built new construction situated on a serene view lot above Potter! The main floor features an open concept design that invites abundant natural light, creating a cozy and welcoming atmosphere. The chef's kitchen, which overlooks the living room, is equipped with a large island, upgraded appliances, and charming wood accents............
- Type:
- Other
- Sq.Ft.:
- 8,774
- Status:
- Active
- Beds:
- 5
- Lot size:
- 0.2 Acres
- Year built:
- 2004
- Baths:
- 4.00
- MLS#:
- 24-14200
ADDITIONAL INFORMATION
Ocean VIEWS and attention to detail make this custom 3-story home an amazing find in the highly desirable Golden View neighborhood. A dedicated main-level office, an expansive 2nd family room/game room with a fireplace, and a large storage room are attached. 5 spacious bedrooms and 4 bathrooms, including a large main-level primary bedroom, ensuite bath, and walk-in closet. Open-concept living, dining, and kitchen with fireplace, breakfast bar, granite countertops, SS appliances, and access to the back deck. Plenty of extra space in the finished basement with a 3rd living area and room for a dedicated theater room. Oversized 3-car garage with direct access to the lower level, beautiful landscaping, wooded nook, raspberry bushes, and a freshly sealed driveway!
$1,075,000
4745 Manytell Avenue Anchorage, AK 99516
- Type:
- Other
- Sq.Ft.:
- 54,888
- Status:
- Active
- Beds:
- 4
- Lot size:
- 1.26 Acres
- Year built:
- 1977
- Baths:
- 3.00
- MLS#:
- 24-14148
ADDITIONAL INFORMATION
*Lower Hillside* Truly something for everyone! R6 zoning, 1.26 acres, fully fenced with automatic gate at entrance. 4400 sqft, 4 bedroom home, 2.75 baths, 2 car garage. Sun filled/spacious eat-in kitchen/dining area. Plenty of room throughout this wonderful home. The fully functional 1550+sqft det. shop can be used for a variety of purposes. MIL possibilities on lower living level. Apple trees, cherry trees, perennials, fire pit and green house. BTV all.
$1,275,000
18715 Denmark Circle Anchorage, AK 99516
- Type:
- Other
- Sq.Ft.:
- 21,958
- Status:
- Active
- Beds:
- 4
- Lot size:
- 0.5 Acres
- Year built:
- 2011
- Baths:
- 4.00
- MLS#:
- 24-13908
ADDITIONAL INFORMATION
Motivated Seller! Stunning Hillside Retreat with Inlet Views! Welcome to this extraordinary open floorplan home, perfectly situated to capture breathtaking inlet views. This spacious residence features 4 bedrooms and 3.5 bathrooms, providing ample space for family and guests alike. As you enter, you'll be greeted by an inviting living area that seamlessly flows into the dining and kitchen spaces, ideal for entertaining. The home boasts two convenient laundry rooms, ensuring that chores are a breeze. For those who work from home, a dedicated office awaits, designed for productivity and focus. The versatile bonus room offers endless possibilitieswhether you envision it as a playroom, exercise space, or additional lounge area, the choice is yours! Wine enthusiasts will adore the elegant wine cellar, while the stylish bar sets the stage for memorable gatherings. Movie lovers will appreciate the theater room, providing the perfect backdrop for cinematic experiences. This remarkable home combines luxury with functionality, all set in a serene hillside location. Don't miss your chance to own this perfect blend of comfort and elegance! Appraisal on hand. Well, Septic testing (COSA) is complete and ready for quick close!
- Type:
- Other
- Sq.Ft.:
- 40,280
- Status:
- Active
- Beds:
- 4
- Lot size:
- 0.92 Acres
- Year built:
- 2002
- Baths:
- 3.00
- MLS#:
- 24-13987
ADDITIONAL INFORMATION
Big .92 acre lot with a distinctively designed house built on one level for ease of living. Driving through the circular driveway gives off a Disneyland vibe. Granite countertops inside. Walk in closets and pantries all over. In floor radiant heat throughout. Lots of extra parking options for toys or RV. 12x20 shed. No HOA. South facing sunroom. Digital fresh air exchanger system and more
$15,000,000
3400 E 112th Avenue Anchorage, AK 99516
- Type:
- Other
- Sq.Ft.:
- 139,395
- Status:
- Active
- Beds:
- 4
- Lot size:
- 3.2 Acres
- Year built:
- 2012
- Baths:
- 7.00
- MLS#:
- 24-13907
ADDITIONAL INFORMATION
Welcome to an extraordinary modern Alaskan mountain home, where timeless design harmonizes with fine craftsmanship, perfectly tailored for the discerning aviation enthusiast. Nestled in the lower hillside of Anchorage, a mere 10-minute drive from the Anchorage International Airport, this architectural masterpiece features an expansive multi-aircraft hangar with direct ... ... access to a private airstriptruly a rare gem in the realm of luxury residences. Enjoy the unmatched convenience of departing directly from your home on a short flight to some of Alaska's premier fishing and hunting grounds. This exquisite residence seamlessly blends durability with rugged elegance. Designed by Catherine Call of Blue Sky Studio and jointly constructed by Hawkinson Construction and Davis Constructors and Engineers, Inc., this home was built with premium residential materials and commercial-grade home systems. Inside, the home welcomes you with spectacular spaces, illuminated by grand floor-to-ceiling windows that frame breathtaking mountain views from every angle. The great room features a stunning stone fireplace that extends to the vaulted exposed-beam ceiling, providing warmth and comfort during the winter months. The formal dining area, with its sixteen-place solid slab walnut table, offers an excellent setting for entertaining guests, while a constellation of modern Swarovski crystal pendants delicately illuminates the dedicated concert grand piano area. Nearby, the gourmet kitchen showcases rare, exotic countertops, creating a culinary haven fit for any chef. At the heart of the home lies a full-size indoor swimming pool with diving board and slide, a full-size basketball court, and a home theater, offering year-round recreation amidst the rugged Alaskan wilderness. The master suite is a private sanctuary offering panoramic mountain views, a luxurious en-suite bathroom, spacious his-and-hers walk-in closets, and Swarovski crystal chandeliers and pendants. Each of the three additional bedrooms includes its own private bathroom, ensuring both comfort and privacy for family and guests. Practicality combines with upscale touches through heated driveways and sidewalks, ensuring safe and effortless access year-round. The extensive butler's room exemplifies tasteful design and functionality, bathed in natural light from generously sized windows. This versatile room offers ample storage and refined workspace, creating an inviting atmosphere perfect for daily convenience and streamlined entertaining. Meanwhile, thoughtfully designed outdoor areas invite you to fully embrace the breathtaking beauty of the Alaskan wilderness. Step outside to a landscape of meticulously manicured grounds, ensuring abundant privacy and serenity. Graceful water features enhance the tranquil atmosphere, while several built-in fire-strips on the oversized rooftop patio create a magical setting for evenings under the stars or midnight sun. This remarkable home flawlessly blends function, elegance, and unparalleled craftsmanship, creating the ultimate retreat for those who seek a lifestyle of adventure and sophistication.
$745,000
2883 Morgan Loop Anchorage, AK 99516
- Type:
- Other
- Sq.Ft.:
- 8,834
- Status:
- Active
- Beds:
- 5
- Lot size:
- 0.2 Acres
- Year built:
- 2013
- Baths:
- 4.00
- MLS#:
- 24-13782
ADDITIONAL INFORMATION
Welcome to this stunning single-family home in the desirable Terraces subdivision! This spacious residence features 5 sizable bedrooms, 4 conveniently located on the same floor. Enter through the grand foyer with its soaring vaulted ceiling and discover a beautifully designed main floor including the kitchen with granite countertops, stainless steel appliances, and a pantry. Enjoy formal dining and an open living space that seamlessly flow to a flat, usable backyard, perfect for outdoor entertaining. The main level also includes a half bath and a generous mudroom off the garage. On the second floor, the primary suite awaits, complete with an ensuite bathroom featuring a double vanity, jetted tub, water closet, and a walk-in closet. Three additional bedrooms, a full bathroom, and a laundry room complete this level. Venture to the third floor to find a versatile flex space with mountain views, ideal for a playroom, office, or media room, along with another bedroom. Additional highlights include granite finishes in all bathrooms, Corian window sills, fresh interior paint in 2024, exterior paint in 2023, and new garage opener in 2023. Don't miss this exceptional home!
$1,075,000
14274 Equestrian Circle Anchorage, AK 99516
- Type:
- Other
- Sq.Ft.:
- 22,262
- Status:
- Active
- Beds:
- 4
- Lot size:
- 0.51 Acres
- Baths:
- 3.00
- MLS#:
- 24-13721
ADDITIONAL INFORMATION
The Mountain Tundra is a stunning home by Hultquist Homes located in the new Equestrian Heights neighborhood. The home offers 4 bedrooms, 2.5 bathrooms and a 3-car garage. Upon your entrance you will find a great room with high ceilings and an abundance of light. Open concept kitchen, dining and family room can also be found on the first floor along with a den/office, half bath and a spacious mud room. Upstairs there are three bedrooms and the master suite, and laundry room. The home will have amazing mountain views. Estimated completion is Mid-March 2025
$1,345,000
16528 Kings Way Drive Anchorage, AK 99516
- Type:
- Other
- Sq.Ft.:
- 591,109
- Status:
- Active
- Beds:
- 8
- Lot size:
- 13.57 Acres
- Year built:
- 2002
- Baths:
- 9.00
- MLS#:
- 24-13660
ADDITIONAL INFORMATION
This Alaskan dream retreat has breathtaking beauty from every angle. Relish the spectacular views of mountains, cityscape, and the Cook Inlet. The versatile layout makes this property ideal for entrepreneur start up, a growing family, a resort-style for hosting events, or an Airbnb investment opportunity. This Alaskan oasis promises a lifestyle of luxury, tranquility, and endless possibilities.
- Type:
- Other
- Sq.Ft.:
- 32,000
- Status:
- Active
- Beds:
- 4
- Lot size:
- 0.73 Acres
- Year built:
- 1981
- Baths:
- 4.00
- MLS#:
- 24-13448
ADDITIONAL INFORMATION
SELLER FINANCE OPTION on this private, large and partially remodeled home with large detached garage/workshop and offices for business owners to work from home or homeschool family. NO HOA. Roof, Boiler, Septic Recently Updated. Master suite and upstairs bathroom remodeled. Still Lots of value-add opportunity. 1.2 Acre lot next door available (MLS 23-5513). LL related to seller
$1,165,000
11088 Sky Ridge Drive Anchorage, AK 99516
- Type:
- Other
- Sq.Ft.:
- 20,120
- Status:
- Active
- Beds:
- 4
- Lot size:
- 0.46 Acres
- Year built:
- 2024
- Baths:
- 3.00
- MLS#:
- 24-13300
ADDITIONAL INFORMATION
The stunning Tanana floor plan by Hultquist Homes offers 4 bedrooms, 2.5 bathrooms 3,167 sq ft interior living space and a 789 sq ft spacious 3 car garage. Upon entry you will find soaring ceilings and an abundance of natural light. The kitchen, dining, living room, den/office, laundry and a half bath are located on the main floor. Thousands of dollars' worth of upgrades. The large master suite with vaulted ceilings is also conveniently located on the main floor. Upstairs there are 3 bedrooms, full size bath, washer and dryer and a large family room. The home will have views of the city, mountains, and Sleeping Lady, all conveniently located on the lower hillside.
- Type:
- Other
- Sq.Ft.:
- 99,000
- Status:
- Active
- Beds:
- 3
- Lot size:
- 2.27 Acres
- Year built:
- 1980
- Baths:
- 4.00
- MLS#:
- 24-12551
ADDITIONAL INFORMATION
It is very rare to find a property that sits on 2.25 unrestricted acres with no covenants or restrictions. The 3-bedroom, 2.5 -bath home boasts unobstructed inlet views, serene surroundings, and incredible potential. With a 4-car garage valued at $185,000, land at $500,000. The home is valued at $470,000 but price well below its potential to accommodate updates. Quotes for full interior paint ($17,000) and new flooring ($24,000) are available, giving you an idea of what it will take to start the cosmetic updates.
- Type:
- Other
- Sq.Ft.:
- 9,207
- Status:
- Active
- Beds:
- 6
- Lot size:
- 0.21 Acres
- Year built:
- 2000
- Baths:
- 3.00
- MLS#:
- 24-10444
ADDITIONAL INFORMATION
Come see this coveted 6 Bedroom South Anchorage home featuring a large living room, spacious primary bedroom, 3 car garage for all those Alaskan toys. Spacious backyard, separate dining or front entertaining room. Did we mention 6 bedrooms!! Tucked away on a circle with close access to Huffman for convenience of shopping and close access to the Seward highway makes commuting a breeze.
$1,095,000
6840 Sequoia Circle Anchorage, AK 99516
- Type:
- Other
- Sq.Ft.:
- 49,626
- Status:
- Active
- Beds:
- 5
- Lot size:
- 1.14 Acres
- Year built:
- 1984
- Baths:
- 6.00
- MLS#:
- 24-8028
ADDITIONAL INFORMATION
New carpet, new septic tank, & new almost 300 SF Trex deck installed in this spacious 2-story Hillside home w/ finished basement! Featuring soaring cedar ceilings, a 2-story brick fireplace, multiple living spaces & large rooms, plus a sauna & pool~! The 1+ acre level lot offers privacy & seclusion w/ sweeping lawns, mature perennials, a plentiful raspberry patch, all w/ south & west exposure.
- Type:
- Other
- Sq.Ft.:
- 43,560
- Status:
- Active
- Beds:
- 4
- Lot size:
- 1 Acres
- Year built:
- 2024
- Baths:
- 5.00
- MLS#:
- 24-12705
ADDITIONAL INFORMATION
Talk about ROOMS with a view! Breathtaking vistas from almost every room in this home! Over 4130 sq. ft. of finished living+1841 unfinished & 900+ storage. 4 bedrooms,5 baths, stunning large chef inspired kitchen w/pro. grade appliances. Spacious entertaining areas, 2 flex rooms, large loft area would make perfect library! A must see. Lots of thoughtful touches throughout.
$1,175,000
6685 Downey Finch Drive Anchorage, AK 99516
- Type:
- Other
- Sq.Ft.:
- 49,580
- Status:
- Active
- Beds:
- 4
- Lot size:
- 1.14 Acres
- Year built:
- 2006
- Baths:
- 4.00
- MLS#:
- 24-12707
ADDITIONAL INFORMATION
Perched on a picturesque hillside, this stunning home offers panoramic views of Denali, the inlet, and the Chugach Range. Step inside to an impressive entryway that flows into an open, light-filled living space with a cozy gas fireplace. The thoughtfully designed kitchen features a walk-in pantry, an eat-in breakfast nook, and a built-in office or homework station, while the formal dining room opens through French doors to a paved patio, perfect for entertaining.Upstairs, you'll find four spacious bedrooms, including the primary suite with a two-way fireplace, ensuite bath, and walk-in closet. A large laundry room with storage and an additional full bathroom complete the upper level. The fully finished basement includes a versatile room that can serve as a fifth bedroom or home office, a full bathroom, and a spacious den with walk-out access to the backyard. Located in a desirable mid-hillside neighborhood, this home offers ample parking, abundant storage, raised garden beds, and a flat, usable yard. The deck is plumbed with natural gas, making outdoor cooking and relaxation easy. A truly special find in an established community!
$1,150,000
12240 Avion Street Anchorage, AK 99516
- Type:
- Other
- Sq.Ft.:
- 49,500
- Status:
- Active
- Beds:
- 4
- Lot size:
- 1.14 Acres
- Year built:
- 2024
- Baths:
- 3.00
- MLS#:
- 24-12452
ADDITIONAL INFORMATION
Can you imagine a lower hillside newbuild with more than an acre of land? Here it is! Don't worry about the new build process because it's ready for you to move in with 3,061 sq ft, 4 bedrooms upstairs, and a den! Enjoy an open-concept kitchen with quartz countertops, 5 feet of fridge/freezer space, and 2 spacious living areas. The large backyard features apple, cherry trees and more! No HOA!! Brand new build with a long driveway perfect for all your toys! This home features a 3-car garage plus a convenient side garage door for extra entry room. Inside, you'll find a spacious laundry room and mudroom combination, ideal for organization. This new build showcases an open-concept kitchen with sleek white cabinets and elegant quartz countertops. It also features a rare oversized fridge and freezer, offering ample storage space. Perfect for entertaining and everyday living, this kitchen is a chef's dream! The downstairs of this home opens up to two spacious living areas, a guest bathroom, and a versatile office den. Upstairs, you'll find cozy carpeted floors and all four bedrooms. The master suite includes an ensuite with a tub and shower combo, along with a massive walk-in closet ready for your custom design. Perfect for creating your dream space! Sitting on over an acre, this property features expansive side yards, a large front yard, and an especially big backyard with apple trees, cherry trees, and raspberry bushes. It's the perfect outdoor oasis for hosting gatherings and enjoying nature right at home!
$1,499,900
L7 B5 Mountain Air Drive Anchorage, AK 99516
- Type:
- Other
- Sq.Ft.:
- 40,070
- Status:
- Active
- Beds:
- 4
- Lot size:
- 0.92 Acres
- Baths:
- 3.00
- MLS#:
- 24-12343
ADDITIONAL INFORMATION
This sophisticated two-story is soon to be built in the newly established Mountain Hemlock Estates. Featuring natural woods and striking black and brass accents, the thoughtful design combines sleek modern aesthetics with a Scandinavian flare. From the 8-ft tall doors to the floor-to-ceiling fireplace with Roman Clay finish and built-in storage cabinets, elegant finishes add depth and texture to the living spaces. The plan also features windows at every turn that provide natural light and a connection with the environment outside. The open floor plan is designed to be flexible and suit many lifestyles. The main level features a guest bedroom or office space, while a separate flex room allows for even more individuality. The kitchen is an open invitation to cook and gather with its sleek modern cabinetry, Bosch appliance package, and large breakfast island with Quartz waterfall counters. There's also a walk-in wet bar/pantry area with glass doors that is sure to be a show stopper. And a mud area off the garage with individual storage cubbies and bench for the modern family. French doors open to the primary bedroom with a spa-like en suite featuring double floating vanities, a massive steam shower with waterfall-skirted spa tub inside, and a spacious walk-in-closet with an included organizing system. The unique design and superior craftsmanship by Alexander Homes ensure this home will have durability and lasting value for decades. While the stunning hillside location offers underground utilities, paved roads, and breathtaking scenery that will provide a beautiful and tranquil setting for its inhabitants.
$1,075,000
15131 Loc Loman Lane Anchorage, AK 99516
- Type:
- Other
- Sq.Ft.:
- 54,450
- Status:
- Active
- Beds:
- 3
- Lot size:
- 1.25 Acres
- Year built:
- 1992
- Baths:
- 3.00
- MLS#:
- 24-11169
ADDITIONAL INFORMATION
Craftsman home designed and built artistically with high quality finishes and unique features. Beautiful flow to this home designed as a 4 bedroom currently used as 2 bed, 2.75 bath, allowing for large open spaces. Hand craftsmanship evident, designer tiles, slate murals, Swiss built grand staircase, Grecian designed primary bath, MIL on landscaped 1.25 acre. Close to both Anchorage & Girdwood. -Just minutes from skiing in Girdwood or the local conveniences of Anchorage, this Craftsman home is a uniquely Alaskan. With 4218 sq ft + a 192 sq ft studio; the original home was purchased 1981. Reconstruction started in 2002 and finished in 2006, adding the main homes' two floors along with the complete remodel of the ground floor. In support of this Architect designed craftsman, the original framers, hired from Colorado with extensive craftsman construction experience in framing craftsman homes; the home features 2x6 framing, sheer walls, and roof engineered for wind and snow load adequate for Valdez. The exterior of the home is complemented with stone mason work using slate and river rock from southcentral Alaska. Walking into the home you will find expansive vaulted tongue and groove ceilings, light filled spaces from the southwest exposure and custom features. On the main floor - Chefs dream Kitchen with travertine countertops, custom copper accents, back splash of travertine and copper, custom 42" cabinetry ¼" sawn oak cabinetry, beautiful kitchen island with gas cooktop, stainless-steel hood, stainless steel appliances, pantry, breakfast bar all open to the dining room and adjacent to sunroom. -Ample comfortable living room with vaulted ceilings, artistic custom gas fireplace surrounded by individually handmade glass tiles and copper framing/accents accenting a lovely slate sun mural. Beautiful and functional. -Follow the hand-crafted staircase, newel posts and 'east lake' spindles from 1880 staircase built on site by renown Swiss craftsmen. -Main floor also has powder room, and large family/bonus room with a balcony studio. There is also access to the expansive back deck boasting of additional entertainment spaces - yard with extensive use of pavers-fire pit and a garden. -Upstairs the primary suite is also open to the beautiful tongue and groove ceilings, the suite is accented with artistic pony wall and complemented with the primary sunroom/sitting room, lots of storage with two closets. The primary bath features decorative tiles from Italy, large master shower with tiles designed in Greek patterns complementary to craftsman style homes. This primary bathroom is also accented with green slate flooring. -Also on the upper floor is the private office and the studio/bonus space above the large family room. -Throughout the home, you will find Custom windows with beautifully handmade window trim and sills made from Canberra wood, native to New Zealand and California craftsman lighting. -This home also features on the first floor MIL or flex family space. -Front yard is welcoming with a private patio, stairs to the second-floor deck and main entry door. -There is a circle driveway + additional driveway into the north end of the property for direct access to studio and storage sheds. MOA Tax effective year is 1992. The home is welcoming and convenient to Anchorage and Girdwood. It is a great place to live, work and play!
- Type:
- Other
- Sq.Ft.:
- 22,545
- Status:
- Active
- Beds:
- 3
- Lot size:
- 0.52 Acres
- Year built:
- 2024
- Baths:
- 3.00
- MLS#:
- 24-10203
ADDITIONAL INFORMATION
The Tall Timber is a contemporary floor plan by Hultquist homes. The home has a large, heated tuck under the garage. On the main floor you will find an abundance of windows that will let light in all year round. Enjoy the open concept living with the Kitchen, Dining, Living Room. Also on the main floor is a Den/Office and a half bath. Upstairs there are two bedrooms, a laundry room and a full-size bath. The primary suite does not disappoint with a large walk-in closet and a bathroom. The home sits on a spacious .52-acre lot. Estimated completion is the end of January 2025
$1,150,000
11093 Red Sky Circle Anchorage, AK 99516
- Type:
- Other
- Sq.Ft.:
- 21,204
- Status:
- Active
- Beds:
- 4
- Lot size:
- 0.49 Acres
- Year built:
- 2024
- Baths:
- 3.00
- MLS#:
- 24-10200
ADDITIONAL INFORMATION
This majestic mountain floorplan has it all! located in Beautiful Sky Ridge, the Aspen floor-plan by Hultquist Homes has 2760 sf interior living space, 1,309 sf 3 car garage On the first floor is a living room, bedroom and a full-size bath. Upstairs is the master suite and the two additional rooms, full size bath and laundry room. The large living, dining and kitchen is perfect for entertaining Off the living room is a large 478 sq ft south facing deck, perfect for enjoying sunsets and summer entertaining.

The listing content relating to real estate for sale on this web site comes in part from the IDX Program of Alaska Multiple Listing Service, Inc. (AK MLS). Real estate listings held by brokerage firms other than the owner of this site are marked with either the listing brokerage’s logo or the AK MLS logo and information about them includes the name of the listing brokerage. All information is deemed reliable but is not guaranteed and should be independently verified for accuracy. Copyright 2024 Alaska Multiple Listing Service, Inc. All rights reserved.
Anchorage Real Estate
The median home value in Anchorage, AK is $344,400. This is lower than the county median home value of $371,400. The national median home value is $338,100. The average price of homes sold in Anchorage, AK is $344,400. Approximately 56.83% of Anchorage homes are owned, compared to 33.54% rented, while 9.62% are vacant. Anchorage real estate listings include condos, townhomes, and single family homes for sale. Commercial properties are also available. If you see a property you’re interested in, contact a Anchorage real estate agent to arrange a tour today!
Anchorage, Alaska 99516 has a population of 292,545. Anchorage 99516 is more family-centric than the surrounding county with 37.77% of the households containing married families with children. The county average for households married with children is 35.74%.
The median household income in Anchorage, Alaska 99516 is $88,871. The median household income for the surrounding county is $88,871 compared to the national median of $69,021. The median age of people living in Anchorage 99516 is 34.3 years.
Anchorage Weather
The average high temperature in July is 67 degrees, with an average low temperature in January of 8.6 degrees. The average rainfall is approximately 17.3 inches per year, with 78.8 inches of snow per year.
