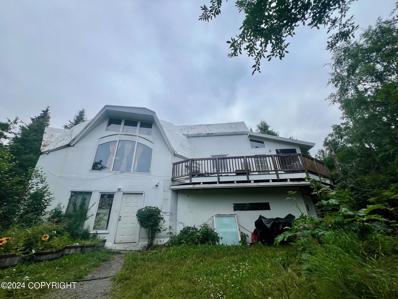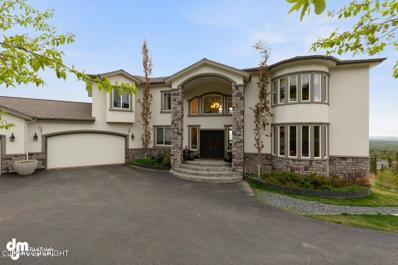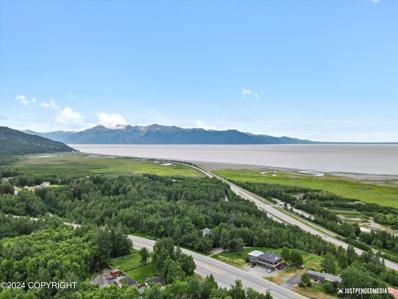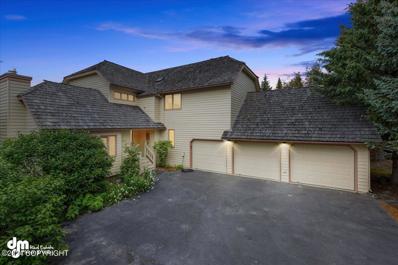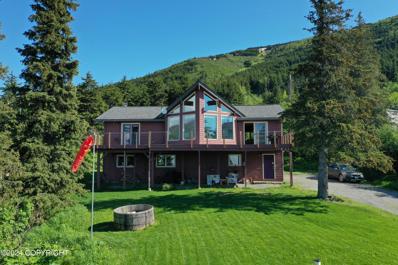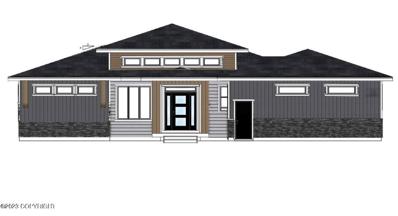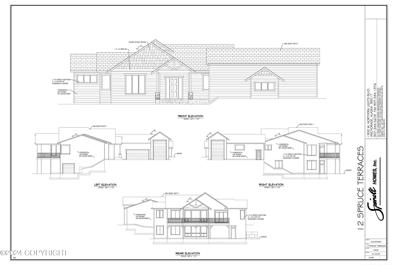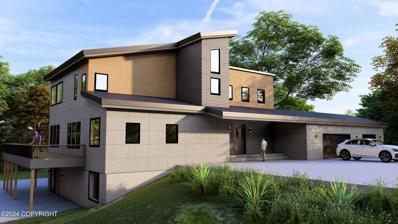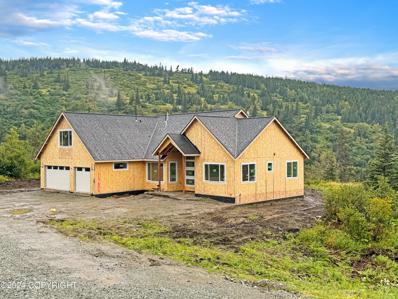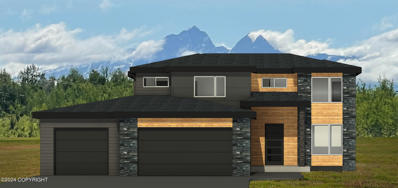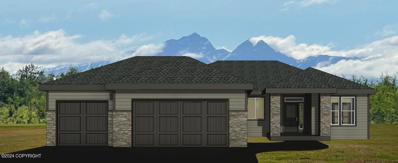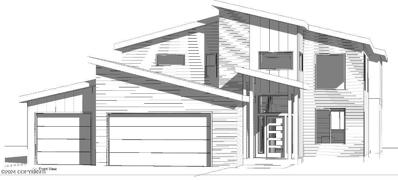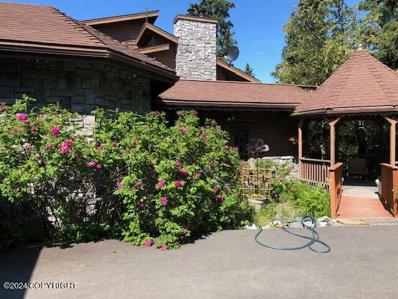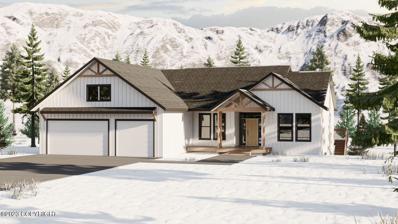Anchorage AK Homes for Sale
- Type:
- Other
- Sq.Ft.:
- 217,800
- Status:
- Active
- Beds:
- 3
- Lot size:
- 5 Acres
- Year built:
- 1986
- Baths:
- 2.00
- MLS#:
- 24-9592
ADDITIONAL INFORMATION
Over the creek and through the woods, 5 acres with a Geodesic Dome built over the years by the owner, just below Prominence Point. Home is unique with hand made cabinets, Vulcan stove, 2 bedrooms on kitchen/living level, top floor has main bed/bath with views. Heavily wooded and sloped land. Use while you build your dream home or subdivide the land /perfect for builder. Sold as-is. Appt Only Property being sold as is. Sellers will remove all personal items prior to closing the best that they can.
- Type:
- Other
- Sq.Ft.:
- 41,779
- Status:
- Active
- Beds:
- 7
- Lot size:
- 0.96 Acres
- Year built:
- 2005
- Baths:
- 7.00
- MLS#:
- 24-9067
ADDITIONAL INFORMATION
This entertainer's residence is situated on nearly an acre of land, providing unparalleled views and exceptional privacy. The home features a grand two-story entry and living area, a gourmet kitchen with exquisite finishes, and a circular dining room with seating for ten, all with unobstructed views of Alaska. Three south and west-facing decks provide ample outdoor space. The upper level has five bedrooms, including a stunning master suite, while the main floor includes a bedroom with an ensuite. The whole home is warmed by in-floor radiant heating. The windows are equipped with power blinds and remotes. Two gas fireplaces add extra warmth to the residence. The fully finished basement includes an additional ensuite with a private bathroom, a spacious and beautiful theater room that can seat at least twelve people, a large gym with stunning views of the Sleeping Lady mountain and the inlet, as well as a huge game room. A four-car garage provides plenty of room for vehicles, ATVs, and even a boat. All garage doors are even insulated to lower heating costs in winter. Listing licensee is one of the sellers.
- Type:
- Other
- Sq.Ft.:
- 55,612
- Status:
- Active
- Beds:
- 5
- Lot size:
- 1.28 Acres
- Year built:
- 1964
- Baths:
- 3.00
- MLS#:
- 24-8421
ADDITIONAL INFORMATION
Motivated Sellers - Make an Offer! Incredible opportunities await with this large home in South Anchorage! First time being offered for public sale, this well loved property has only had 2 owners. Located on a hard to find well treed 1.28 acre lot, combine it with MLS 24-7737 for over 2.82 acres! Investing on your mind? This layout could easily be converted to a duplex and/or bed and breakfast. R6 Zoning Also allows hobby farms - bring your chickens and horses! Take in those peekaboo inlet and mountain views! Featuring 5 beds, 2 baths, expansive living spaces - this hillside ranch has been loved by many generations. Come tour this unique home and see if this is "the one!"
- Type:
- Other
- Sq.Ft.:
- 10,863
- Status:
- Active
- Beds:
- 4
- Lot size:
- 0.25 Acres
- Year built:
- 1985
- Baths:
- 3.00
- MLS#:
- 24-8293
ADDITIONAL INFORMATION
This Potter Valley home is exactly what you have been looking for. Unobstructed inlet and mountain views! The sunsets are spectacular. Northern lights viewing in the winter is amazing right from your back deck. The main level features a living room, formal dining, spacious kitchen, breakfast nook, family room, 2 fireplaces, 3/4 bathroom & laundry room. The oversized 3 car garage (832 sq ft) has space for not only your vehicle but also ample storage shelves that stay and secondary fridge and a chest freezer, Upstairs you will find a total of 4 bedrooms and 2 full bathrooms which includes the primary suite. The Primary bedroom is massive with a generous walk in closet. Relax in the ensuite bathroom featuring a large custom tile walk in shower and a soaking tub looking out the western facing windows towards the inlet. There is also a HUGE recreational room / daylight basement that could function is a family room, guest space, work out room... you name it! Outside you will find a large back deck, back yard with a well maintained lawn, perennials, and a freshly painted exterior. Don't miss your chance to make this house your home.
- Type:
- Other
- Sq.Ft.:
- 20,095
- Status:
- Active
- Beds:
- 4
- Lot size:
- 0.46 Acres
- Year built:
- 1984
- Baths:
- 3.00
- MLS#:
- 24-7857
ADDITIONAL INFORMATION
Reduced!! Bear Valley home with amazing peaceful views from the front and back of home. You will love the natural light via large windows in dining area and living room. Pride of ownership shows with built-in storage. Garage has workshop area with plenty of storage, too. Well maintained access year around. Fenced in raised beds with perennials. Option to purchase additional lot. See more. Buyer of home has first right of refusal on the adjacent lot. No chemicals used on property since purchase in 2007 including the garden.
$1,250,000
16074 Mountain Air Drive Anchorage, AK 99516
- Type:
- Other
- Sq.Ft.:
- 41,368
- Status:
- Active
- Beds:
- 4
- Lot size:
- 0.95 Acres
- Year built:
- 2024
- Baths:
- 4.00
- MLS#:
- 23-3594
ADDITIONAL INFORMATION
Gorgeous lot with picturesque inlet & mountain views featured from this modern hillside ranch design from Crown Pointe Homes! Great room living, with main floor master suite, open kitchen & dining, with access to outdoor decks to take advantage of the views. Finished walk out basement with spacious recreation room, plus three bedrooms. Customize to your hearts desires! *Photos from prior build*.
$1,600,000
L12 Avalanche Circle Anchorage, AK 99516
- Type:
- Other
- Sq.Ft.:
- 56,192
- Status:
- Active
- Beds:
- 5
- Lot size:
- 1.29 Acres
- Year built:
- 2024
- Baths:
- 4.00
- MLS#:
- 24-4150
ADDITIONAL INFORMATION
CUSTOM HILLSIDE RANCH. 5 BDRMS-THEATER RM-FAMILY RM-GREAT ROOM WITH SOARING BIG TIMBER CEILINGS. OVER 500 SQFT OF OUTDOOR LIVING SPACE WITH AMAZING VIEWS OF CITY & INLET. ISLAND CHEFS KITCHE COMPLETE WITH BUTLER PANTRY. 3 GARAGES-MASSIVE RV GARAGE, OVERSIZE CAR GARAGE & A DRIVE-IN TOY GARAGE FOR 4 WHEELERS ETC IN THE BASEMENT TOTAL 2048 SQFT OF GARAGE SPACE!
$1,150,000
11153 Sky Rdg Drive Anchorage, AK 99516
- Type:
- Other
- Sq.Ft.:
- 22,960
- Status:
- Active
- Beds:
- 5
- Lot size:
- 0.53 Acres
- Year built:
- 2024
- Baths:
- 4.00
- MLS#:
- 24-3863
ADDITIONAL INFORMATION
This beautiful Canyon with a basement by Hultquist Homes features 5 bedrooms, 3.5 bathrooms, 3 car garage and 2 living rooms. You will be amazed at the two-story living element with large windows allowing for an abundance of natural light on the main floor. The kitchen, dining and half bath are all located on the main floor. Upstairs you will find 3 bedrooms, a full-sized bathroom, laundry, and the spacious primary suite. Downstairs you will find a bedroom, a large family room and a full-sized bathroom. Conveniently located on the lower hillside.
- Type:
- Other
- Sq.Ft.:
- 32,603
- Status:
- Active
- Beds:
- 6
- Lot size:
- 0.75 Acres
- Year built:
- 2024
- Baths:
- 4.00
- MLS#:
- 24-3840
ADDITIONAL INFORMATION
A new plan by BRICK & BIRCH HOMES! Designed for comfortable living & entertaining, this stunning new construction home has 6 bedrooms, 4 bathrooms, and panoramic views throughout. The main level features a chef's kitchen w/hidden butler's pantry, wraparound deck, & a bedroom or office with access to a full bath. The great room showcases stunning views with ample natural light. MORE Second level, w/4 bedrooms, inc the primary suite, and a convenient laundry room. A finished walk-out lower level with a 1201 sqft family room with a wet bar, a bedroom, and a full bath. Wine enthusiasts will appreciate the 185 sqft wine room, and there is 876 sqft of utility/storage space for added convenience.
$1,095,000
13884 Canyon Road Anchorage, AK 99516
Open House:
Sunday, 12/8 2:00-4:00PM
- Type:
- Other
- Sq.Ft.:
- 66,470
- Status:
- Active
- Beds:
- 4
- Lot size:
- 1.53 Acres
- Year built:
- 2024
- Baths:
- 3.00
- MLS#:
- 24-3763
ADDITIONAL INFORMATION
Introducing the Mountain Snowbird floor plan! This hm features a spacious open kitchen w/pantry, a dining area opening onto a back deck, & first-floor MBR w/dual vanity ensuite ba. Enjoy the convenience of a 3-car garage & designated laundry/mudrm. Upstairs, a bonus room offers additional flexibility. Plus, use builder's preferred lender, Raven Mortgage, & receive $5,000 towards closing costs!
$1,041,000
L3 Paine Circle Anchorage, AK 99516
- Type:
- Other
- Sq.Ft.:
- 324,787
- Status:
- Active
- Beds:
- 4
- Lot size:
- 7.46 Acres
- Year built:
- 2024
- Baths:
- 3.00
- MLS#:
- 24-3443
ADDITIONAL INFORMATION
Here is your opportunity to have a custom new construction home with tremendous views, expansive acerage, and ample trees for privacy and seclusion. Mountain Ridge Custom Homes has plenty of floor plans to select from and can easily modify designs and build to suit your needs! Electricity is getting run to the property in June and groundbreaking could be as early as July. Groundbreaking to closing is expected to take 10 months. Home will feature Quartz counters, custom tile work, LVP flooring, trex decking, craftsman doors, 5 star energy rating, lap siding with cedar and/or rock accents, and more! Schedule your builder meeting today to bring your vision to life!
$865,000
L2 Paine Circle Anchorage, AK 99516
- Type:
- Other
- Sq.Ft.:
- 102,326
- Status:
- Active
- Beds:
- 3
- Lot size:
- 2.35 Acres
- Year built:
- 2024
- Baths:
- 2.00
- MLS#:
- 24-3442
ADDITIONAL INFORMATION
Here is your opportunity to have a custom new construction home with tremendous views, expansive acerage, and ample trees for privacy and seclusion. Mountain Ridge Custom Homes has plenty of floor plans to select from and can easily modify designs and build to suit your needs! Electricity is getting run to the property in June and groundbreaking could be as early as July. Groundbreaking to closing is expected to take 10 months. Home will feature Quartz counters, custom tile work, LVP flooring, trex decking, craftsman doors, 5 star energy rating, lap siding with cedar and/or rock accents, and more! Schedule your builder meeting today to bring your vision to life!
$1,161,000
L1 Paine Circle Anchorage, AK 99516
- Type:
- Other
- Sq.Ft.:
- 200,383
- Status:
- Active
- Beds:
- 4
- Lot size:
- 4.6 Acres
- Year built:
- 2024
- Baths:
- 3.00
- MLS#:
- 24-3441
ADDITIONAL INFORMATION
Here is your opportunity to have a custom new construction home with tremendous views, expansive acerage, and ample trees for privacy and seclusion. Mountain Ridge Custom Homes has plenty of floor plans to select from and can easily modify designs and build to suit your needs! Electricity is getting run to the property in June and groundbreaking could be as early as July. Groundbreaking to closing is expected to take 10 months. Home will feature Quartz counters, custom tile work, LVP flooring, trex decking, craftsman doors, 5 star energy rating, lap siding with cedar and/or rock accents, and more! Schedule your builder meeting today to bring your vision to life!
$1,388,800
16420 Saint James Circle Anchorage, AK 99516
- Type:
- Other
- Sq.Ft.:
- 177,778
- Status:
- Active
- Beds:
- 7
- Lot size:
- 4.08 Acres
- Year built:
- 1978
- Baths:
- 6.00
- MLS#:
- 24-813
ADDITIONAL INFORMATION
One of a kind, Secluded Custom home on 4 acres on Mid-Hillside. This home is nestled in the trees with a pond and a creek flowing thru it. You can enjoy the sound of the creek and watch the Moose frequent the pond from the living room. Its a quite amazing setting! A custom kitchen and 4 fireplaces are but a few of the amenities. In addition to the 4 car heated garage and 4 car oversized Carport that can house both a large boat and RV. There is a well appointed 2 bedroom Mother-n-law apartment over the garage that in the past has been utilized as a rental. This home also has a large solarium style greenhouse attached to the house with exterior raised perennial flower & garden beds. This home nestled in the woods offers a quiet seclusion that other homes just cant offer.
$1,195,500
L4 Avalanche Circle Anchorage, AK 99516
- Type:
- Other
- Sq.Ft.:
- 56,192
- Status:
- Active
- Beds:
- 5
- Lot size:
- 1.29 Acres
- Year built:
- 2023
- Baths:
- 4.00
- MLS#:
- 23-1593
ADDITIONAL INFORMATION
CUSTOM HILLSIDE RANCH IN ANCHORAGES NEWEST HILLSIDE NEIGHBORHOOD SPRUCE TERRACE. AMAZING VIEWS, OLD GROWTH HEMLOCK FORESTED HOMESITES, COMMUNITY WATER SYSTEM WITH FIRE HYDRANTS, PAVED STREETS, ESTATE SIZED ACRE PLUS LOTS.

The listing content relating to real estate for sale on this web site comes in part from the IDX Program of Alaska Multiple Listing Service, Inc. (AK MLS). Real estate listings held by brokerage firms other than the owner of this site are marked with either the listing brokerage’s logo or the AK MLS logo and information about them includes the name of the listing brokerage. All information is deemed reliable but is not guaranteed and should be independently verified for accuracy. Copyright 2024 Alaska Multiple Listing Service, Inc. All rights reserved.
Anchorage Real Estate
The median home value in Anchorage, AK is $344,400. This is lower than the county median home value of $371,400. The national median home value is $338,100. The average price of homes sold in Anchorage, AK is $344,400. Approximately 56.83% of Anchorage homes are owned, compared to 33.54% rented, while 9.62% are vacant. Anchorage real estate listings include condos, townhomes, and single family homes for sale. Commercial properties are also available. If you see a property you’re interested in, contact a Anchorage real estate agent to arrange a tour today!
Anchorage, Alaska 99516 has a population of 292,545. Anchorage 99516 is more family-centric than the surrounding county with 37.77% of the households containing married families with children. The county average for households married with children is 35.74%.
The median household income in Anchorage, Alaska 99516 is $88,871. The median household income for the surrounding county is $88,871 compared to the national median of $69,021. The median age of people living in Anchorage 99516 is 34.3 years.
Anchorage Weather
The average high temperature in July is 67 degrees, with an average low temperature in January of 8.6 degrees. The average rainfall is approximately 17.3 inches per year, with 78.8 inches of snow per year.
