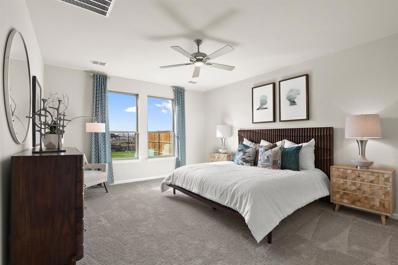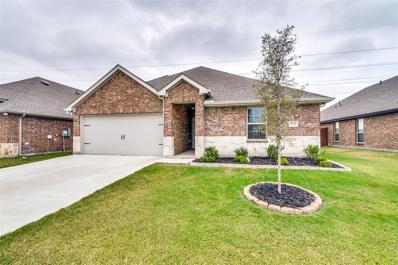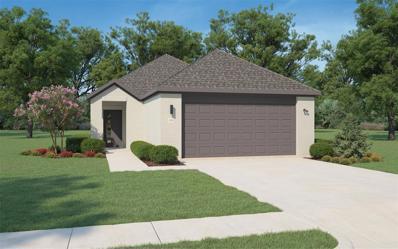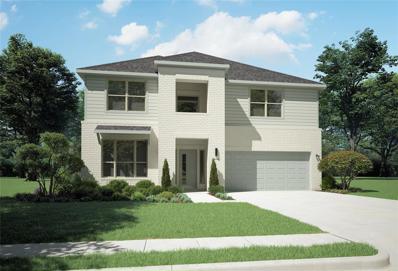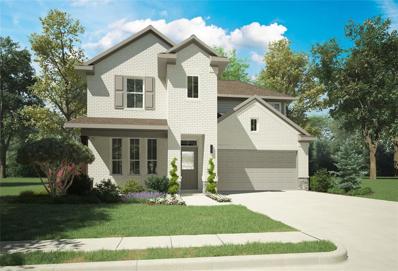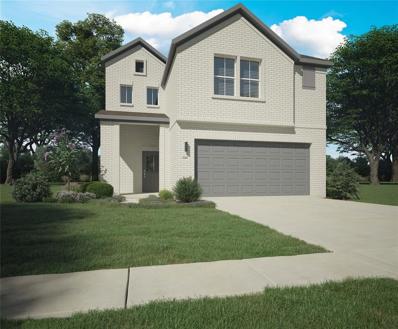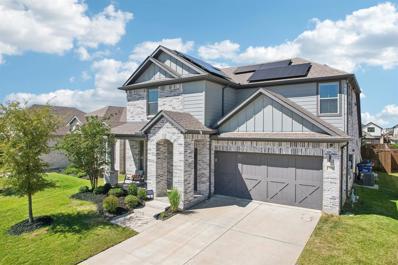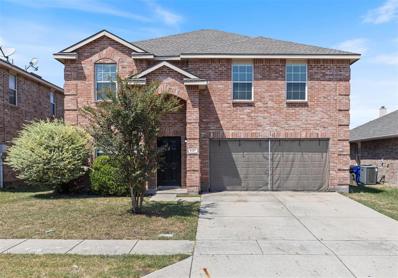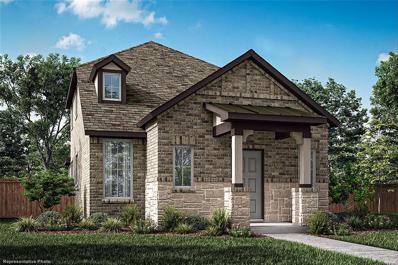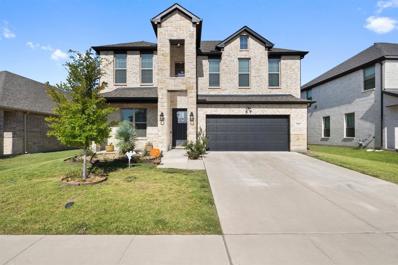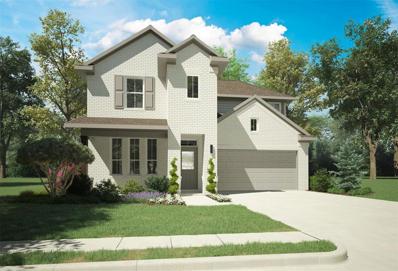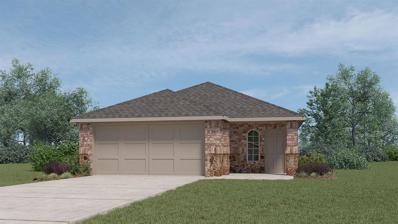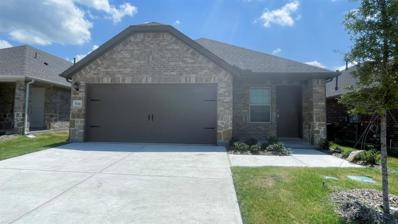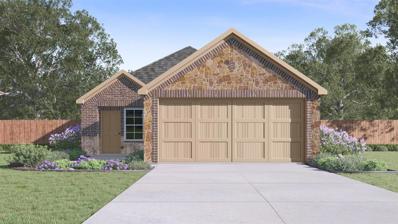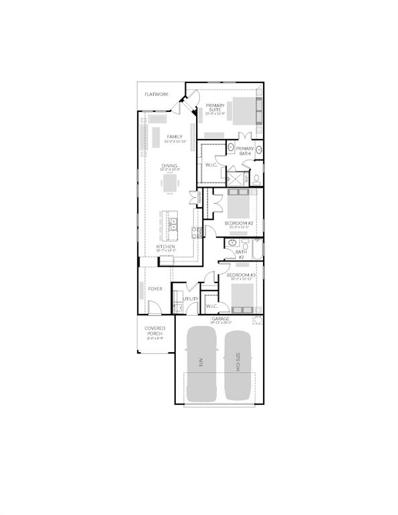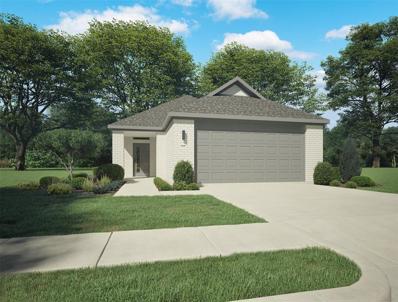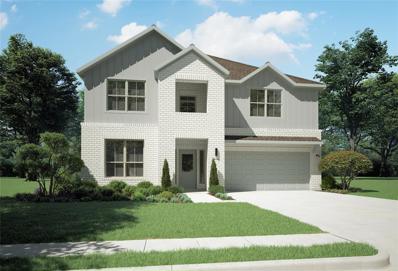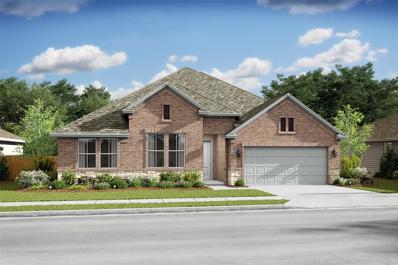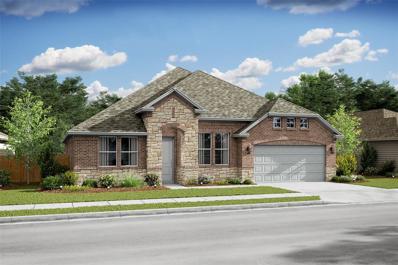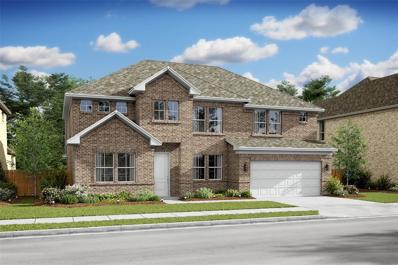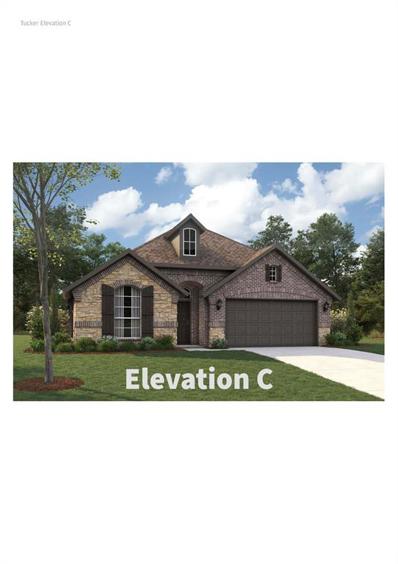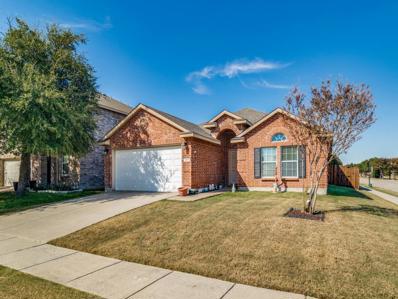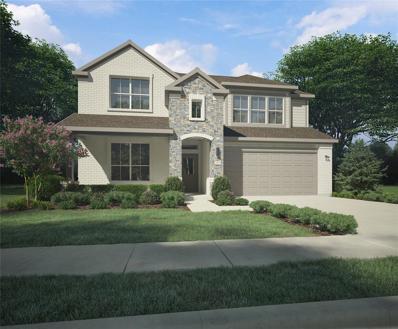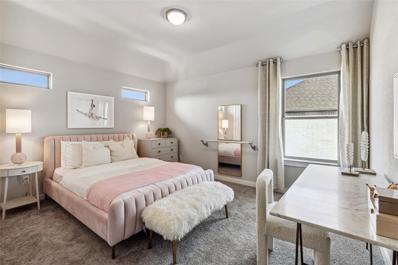Lavon TX Homes for Sale
- Type:
- Single Family
- Sq.Ft.:
- 1,651
- Status:
- NEW LISTING
- Beds:
- 3
- Lot size:
- 0.11 Acres
- Year built:
- 2024
- Baths:
- 2.00
- MLS#:
- 20775206
- Subdivision:
- Elevon
ADDITIONAL INFORMATION
MLS# 20775206 - Built by HistoryMaker Homes - November completion! ~ Rates as low as 2.99%! Welcome home to the McClellan. The open layout, white quartz countertops, 42â Cabinets and a large island in the kitchen are perfect for both cooking and entertaining. The addition of Whirlpool stainless steel appliances, especially the gas stove top, adds a touch of luxury for those who appreciate culinary amenities. The extended covered patio is a great feature, providing a relaxing space to unwind. The room separation in the plan, particularly for the master suite with tray ceilings, adds a nice touch of privacy for residents. The drop zone off the garage and entry is a practical inclusion, helping to keep the home organized and tidy. The incorporation of Smart Home technology is a modern and convenient feature, allowing residents to personalize their living experience with smart functions! Come take a look at this beautiful home today!
- Type:
- Single Family
- Sq.Ft.:
- 2,955
- Status:
- NEW LISTING
- Beds:
- 5
- Lot size:
- 0.14 Acres
- Year built:
- 2024
- Baths:
- 4.00
- MLS#:
- 20773952
- Subdivision:
- Lakepointe
ADDITIONAL INFORMATION
MLS# 20773952 - Built by Trophy Signature Homes - November completion! ~ Perennially popular, the Masters boasts everything you could want in a home and more. Offering even more space, the five-bedroom design is sure to be the go-to home for holiday dinners with a family room large enough to provide for abundant seating. The island kitchen is equipped for cooking in full swing, turning out everything from canapes to a turkey with all the trimmings. Boasting game and media rooms, the upstairs is an entertainerâs paradise. If you donât need all five bedrooms, itâs easy to turn one or two into a home office.
- Type:
- Single Family
- Sq.Ft.:
- 1,450
- Status:
- Active
- Beds:
- 3
- Lot size:
- 0.15 Acres
- Year built:
- 2023
- Baths:
- 2.00
- MLS#:
- 20769562
- Subdivision:
- Elevon Ph 1a
ADDITIONAL INFORMATION
Better than new! Lovely 3 bedroom, 2 bath home in the idyllic Elevon master planned community. Located around the corner from the community pool and play area, this one-story home is perfect for families and people of all ages. Enjoy the walking trails and ponds and all the amenities this neighborhood has to offer. Home conveys with refrigerator, washer, and dryer. Features of this home includes walk in closets, covered patio, quartz countertops, and full sprinkler system. Schedule a showing today!
- Type:
- Single Family
- Sq.Ft.:
- 1,335
- Status:
- Active
- Beds:
- 3
- Lot size:
- 0.11 Acres
- Year built:
- 2024
- Baths:
- 2.00
- MLS#:
- 20769461
- Subdivision:
- Trails Of Lavon
ADDITIONAL INFORMATION
MLS# 20769461 - Built by Trophy Signature Homes - December completion! ~ The birch tree represents new beginnings and what better place to start anew than with a floor plan bearing the same name? Invite new neighbors over for a housewarming party featuring stuffed mushrooms. The secret ingredient is the gourmet kitchen you used to make them in. Thereâs plenty of room to entertain in the airy great room, but with the patio door open, guests can enjoy fresh air. When conversation turns to work, take them to see the bedroom you converted into a home office. The spacious closet is perfect for storing supplies. After the party, snuggle with your spouse in the lovely primary suite. You made some great new friends today.
$429,900
670 Woodland Avenue Lavon, TX 75166
- Type:
- Single Family
- Sq.Ft.:
- 3,121
- Status:
- Active
- Beds:
- 5
- Lot size:
- 0.14 Acres
- Year built:
- 2024
- Baths:
- 3.00
- MLS#:
- 20769454
- Subdivision:
- Trails Of Lavon
ADDITIONAL INFORMATION
MLS# 20769454 - Built by Trophy Signature Homes - Ready Now! ~ The Winters plan is tailored to fulfill your requirements currently and for the long term. With five bedrooms, everyone enjoys their own space, accompanied by three bathrooms for added convenience. Impress your guests as you entertain at the central island in the kitchen, seamlessly flowing into the breakfast nook and family room. Meanwhile, younger guests can enjoy their own entertainment in the game room and media room. The primary suite boasts an outstanding walk-in closet for added luxury.
$394,900
641 Moonlight Place Lavon, TX 75166
- Type:
- Single Family
- Sq.Ft.:
- 2,447
- Status:
- Active
- Beds:
- 4
- Lot size:
- 0.17 Acres
- Year built:
- 2024
- Baths:
- 3.00
- MLS#:
- 20769446
- Subdivision:
- Trails Of Lavon
ADDITIONAL INFORMATION
MLS# 20769446 - Built by Trophy Signature Homes - Ready Now! ~ The Stanley II is a winning combination of comfort and adaptability. The main floor offers a bedroom with a full bath for guests. Of course, no one could blame you if you crafted an exceptional workout room instead. A wall of windows in the airy living room illuminates the space with natural light that carries into the casual dining area and the spectacular kitchen. Quartz countertops, stainless steel appliances and a gorgeous island ensure the kitchen will be everyone's favorite space. The presence of an upstairs loft near the bedrooms with a full bath creates a home-within-a-home!
- Type:
- Single Family
- Sq.Ft.:
- 2,538
- Status:
- Active
- Beds:
- 4
- Lot size:
- 0.11 Acres
- Year built:
- 2024
- Baths:
- 4.00
- MLS#:
- 20769432
- Subdivision:
- Trails Of Lavon
ADDITIONAL INFORMATION
MLS# 20769432 - Built by Trophy Signature Homes - November completion! ~ The flexible Willow is everything you want in a home. An oversized study allows you to make quick work of office duties. Or convert one of the upstairs bedrooms into your office and turn the downstairs study into the ultimate bar. Set up an island with bar stools, stock up on liquor and invite guests to sip martinis. Drinks in hand, they can meander over to the beautiful family room, backlit by a wall of windows. Entertain younger guests upstairs in the game room. After the party, sip a glass of wine in the primary suite seating area before turning in.
$405,000
351 Brookview Drive Lavon, TX 75166
Open House:
Sunday, 11/17 11:00-1:00PM
- Type:
- Single Family
- Sq.Ft.:
- 2,260
- Status:
- Active
- Beds:
- 4
- Lot size:
- 0.13 Acres
- Year built:
- 2021
- Baths:
- 3.00
- MLS#:
- 20768591
- Subdivision:
- Lakepointe Ph I
ADDITIONAL INFORMATION
PRICED to SELL and BETTER than NEW with so many ITEMS to be INCLUDED! Quiet lakeside livingÂwith the convenience of modern amenities. This 3 room,2.5 bath home with OFFICE has an open concept kitchen & living room with gorgeous vaulted ceilings, LVP flooring throughout & lots of natural light.LOW UTILITY bills: energy efficientÂfeatures such as a fully encapsulated spray foam insulation, double pane low-e windows, tankless water heater & SOLAR PANELS to be included (20 year transferable warranty).It doesn't get any better than this! Huge cost savings! FULL size W&D, kitchen fridge, backyardÂshed, water filters on faucets, SMART HOME features & RING cameras to STAY! Neighborhood has 2 playgrounds, pool & walking trails.Restaurants & shopping are within 10 minutes. Top rated Community ISD. You do not want to miss out on this home!*USDA Eligible*Nestled between Lake Ray Hubbard & Lake Lavon, you'll love the easy access of outdoor activities with boat access nearby. Text agent with any questions or for list of items to be included in sale! Patty Diaz-Moreno, 817-908-6142.
$299,000
537 Cleveland Drive Lavon, TX 75166
- Type:
- Single Family
- Sq.Ft.:
- 2,271
- Status:
- Active
- Beds:
- 4
- Lot size:
- 0.13 Acres
- Year built:
- 2006
- Baths:
- 3.00
- MLS#:
- 20765736
- Subdivision:
- Heritage East
ADDITIONAL INFORMATION
You will love coming home to this stately residence ideally positioned within the desirable and family-friendly Grand Heritage community. The floorplan is opulently spacious & flows effortlessly boasting a versatile space upon entrance that makes for a perfect formal living or dining. The well-appointed kitchen is accentuated with new all white quartz counters and opens to the inviting family room with cozy fireplace. Owner's Retreat with dual sinks, soaking tub and shower offers the perfect escape to unwind at the end of the day. Privacy is not a concern as all BRs with new plush carpets plus gameroom are positioned upstairs. The backyard is an entertainer's delight with plenty of space for kids and pets to run around. Neighborhood amenities include clubhouse, sparkling pools, splash park, playground and fitness center. Elementary school is conveniently located within the subdivision. Excellent and rapidly appreciating area with easy access to Hwy 78 and countless shops & restaurants nearby.
- Type:
- Single Family
- Sq.Ft.:
- 1,719
- Status:
- Active
- Beds:
- 3
- Lot size:
- 0.07 Acres
- Year built:
- 2024
- Baths:
- 2.00
- MLS#:
- 20765083
- Subdivision:
- Elevon South
ADDITIONAL INFORMATION
MLS# 20765083 - Built by Pacesetter Homes - March completion! ~ Welcome to 462 Wonder Gardens Alley, a beautifully designed two-story home in the sought-after Elevon community in Lavon, Texas. This spacious 3-bedroom, 2.5-bath home offers 1,740 square feet, ideal for anyone seeking a peaceful lifestyle. The open-concept living area flows from the kitchen to the dining and family rooms, perfect for entertaining and daily life. The downstairs master suite provides privacy with a large walk-in closet. Upstairs features two additional bedrooms, a full bath, and private study! All with a 2-car rear-entry garage! Elevon has many amenities like parks, trails, and community spaces, residents also enjoy top-rated schools and the growing conveniences of Lavon, TX.
$580,000
233 Braves Way Lavon, TX 75166
- Type:
- Single Family
- Sq.Ft.:
- 3,310
- Status:
- Active
- Beds:
- 6
- Lot size:
- 0.15 Acres
- Year built:
- 2022
- Baths:
- 3.00
- MLS#:
- 20764651
- Subdivision:
- Lakepointe Ph Iia
ADDITIONAL INFORMATION
One of the only 2 story Christie Homes available in the Lake Pointe Lavon area. Welcomed by a staggering 20 ft foyer, leading up to your formal dining, office, open kitchen & living room space. Open concept and easy flow of the dining, kitchen & living space perfect for entertaining and hosting large family gatherings or the holidays. Primary tucked away for privacy, with an enlarged suit, combo walk-in shower & bathtub, double vanity sinks & large walk-in closet. An additional 3 large bedrooms on the 2nd floor, one specially enlarged to be an optional game room or media room. Take advantage newly added outdoor kitchen perfect for all fall & winter nights with family & friends grilling & making s'mores. Nestled between two picturesque lakes, able to spend leisurely days fishing in Lake Lavon & Lake Ray Hubbard. Boasting family hosting home in a tranquil family friendly neighborhood!
- Type:
- Single Family
- Sq.Ft.:
- 2,448
- Status:
- Active
- Beds:
- 4
- Lot size:
- 0.14 Acres
- Year built:
- 2024
- Baths:
- 3.00
- MLS#:
- 20764715
- Subdivision:
- Elevon
ADDITIONAL INFORMATION
MLS# 20764715 - Built by Trophy Signature Homes - November completion! ~ The Stanley II is a winning combination of comfort and adaptability. The main floor offers a bedroom with a full bath for guests. Of course, no one could blame you if you crafted an exceptional workout room instead. A wall of windows in the airy living room illuminates the space with natural light that carries into the casual dining area and the spectacular kitchen. Quartz countertops, stainless steel appliances and a gorgeous island ensure the kitchen will be everyone's favorite space. The presence of an upstairs loft near the bedrooms with a full bath creates a home-within-a-home!
$289,990
924 Ramble Road Lavon, TX 75166
- Type:
- Single Family
- Sq.Ft.:
- 1,458
- Status:
- Active
- Beds:
- 3
- Lot size:
- 0.15 Acres
- Year built:
- 2024
- Baths:
- 2.00
- MLS#:
- 20764442
- Subdivision:
- Elevon
ADDITIONAL INFORMATION
New! Super cute single story! Three bedrooms, two full baths, open floor plan. Home includes, island kitchen, Quartz counters throughout, LED lighting, full sprinkler system, professionally engineered post tension foundation, and so much more! Located in DR Horton`s new community Elevon. It features walking trails with fitness stations, a clubhouse, community pool, splash pad and much more! Schedule a tour today!
$298,990
846 Ramble Road Lavon, TX 75166
- Type:
- Single Family
- Sq.Ft.:
- 1,604
- Status:
- Active
- Beds:
- 3
- Lot size:
- 0.12 Acres
- Year built:
- 2024
- Baths:
- 2.00
- MLS#:
- 20764439
- Subdivision:
- Elevon
ADDITIONAL INFORMATION
New! Super cute, open floor plan! Three bedrooms, two full baths, with covered patio. Home includes, island kitchen, Quartz counters throughout, LED lighting, full sprinkler system, professionally engineered post tension foundation, and so much more! Located in DR Horton`s new community Elevon. It features walking trails with fitness stations, a clubhouse, community pool, splash pad and much more! Schedule a tour today!
$330,990
849 Kindred Road Lavon, TX 75166
- Type:
- Single Family
- Sq.Ft.:
- 1,649
- Status:
- Active
- Beds:
- 4
- Lot size:
- 0.14 Acres
- Year built:
- 2024
- Baths:
- 2.00
- MLS#:
- 20764438
- Subdivision:
- Elevon
ADDITIONAL INFORMATION
New! Beautiful and spacious single story floor plan! Four bedrooms, two full baths, open concept. Home includes, island kitchen, granite counters throughout, LED lighting, full sprinkler system, professionally engineered post tension foundation, and so much more! Located in DR Horton`s new community Elevon. It features walking trails with fitness stations, a clubhouse, community pool, splash pad and much more! Schedule a tour today!
- Type:
- Single Family
- Sq.Ft.:
- 1,542
- Status:
- Active
- Beds:
- 3
- Lot size:
- 0.11 Acres
- Year built:
- 2024
- Baths:
- 2.00
- MLS#:
- 20763977
- Subdivision:
- Trails Of Lavon
ADDITIONAL INFORMATION
MLS# 20763977 - Built by Trophy Signature Homes - January completion! ~ Put down roots in the elegant Cedar. The single-story floor plan feels spacious and welcoming with a lofty foyer and cheery great room. Put tiny artists to work drawing the lush trees dotting your backyard while you put the finishing touches on turkey sandwiches. Cutting them into kite shapes was an inspired idea. They can eat at the beautiful kitchen island before going out to play on the patio. At the end of the day, they can bed down in the secondary bedrooms while you take a warm shower in your lavish primary suite.
- Type:
- Single Family
- Sq.Ft.:
- 1,532
- Status:
- Active
- Beds:
- 3
- Lot size:
- 0.14 Acres
- Year built:
- 2024
- Baths:
- 2.00
- MLS#:
- 20758032
- Subdivision:
- Elevon
ADDITIONAL INFORMATION
MLS# 20758032 - Built by Trophy Signature Homes - Ready Now! ~ Put down roots in the elegant Cedar. The single-story floor plan feels spacious and welcoming with a lofty foyer and cheery great room. Put tiny artists to work drawing the lush trees dotting your backyard while you put the finishing touches on turkey sandwiches. Cutting them into kite shapes was an inspired idea. They can eat at the beautiful kitchen island before going out to play on the patio. At the end of the day, they can bed down in the secondary bedrooms while you take a warm shower in your lavish primary suite.
Open House:
Tuesday, 11/12 12:00-2:00PM
- Type:
- Single Family
- Sq.Ft.:
- 3,121
- Status:
- Active
- Beds:
- 5
- Lot size:
- 0.14 Acres
- Year built:
- 2024
- Baths:
- 3.00
- MLS#:
- 20763241
- Subdivision:
- Elevon
ADDITIONAL INFORMATION
MLS# 20763241 - Built by Trophy Signature Homes - Ready Now! ~ The Winters plan is tailored to fulfill your requirements currently and for the long term. With five bedrooms, everyone enjoys their own space, accompanied by three bathrooms for added convenience. Impress your guests as you entertain at the central island in the kitchen, seamlessly flowing into the breakfast nook and family room. Meanwhile, guests can enjoy their own entertainment in the game room and media room. The primary suite boasts an outstanding walk-in closet for added luxury.
$560,000
787 Faith Bud Lane Lavon, TX 75166
- Type:
- Single Family
- Sq.Ft.:
- 2,825
- Status:
- Active
- Beds:
- 4
- Lot size:
- 0.19 Acres
- Baths:
- 3.00
- MLS#:
- 20762606
- Subdivision:
- Elevon
ADDITIONAL INFORMATION
Welcome to your new home located in the incredible Elevon community in Lavon, Texas. This gorgeous 4 bed, 2.5 bath home comes with an expansive backyard and large covered patio - perfect for spending time outdoors. The inviting entryway leads to a massive open living area with ample natural light and a warming fireplace, great for entertaining! Get some work done in the private home office, or enjoy family time in the activity room, Relax in the tranquility of the private primary suite with ensuite bath and sizable walk-in closet. Know that you'll always have enough space with the 4-car garage. When not at home, enjoy the amazing amenities all around you! Pool, playground, walking trails, outdoor seating, amenity center, gardens, grills, workout spaces, and so much more!
$530,000
229 Diamond Dale Lavon, TX 75166
- Type:
- Single Family
- Sq.Ft.:
- 2,841
- Status:
- Active
- Beds:
- 4
- Lot size:
- 0.17 Acres
- Baths:
- 4.00
- MLS#:
- 20762562
- Subdivision:
- Elevon
ADDITIONAL INFORMATION
Spacious, sophisticated and modern, the Geneva will rock your world. The open layout hosts a massive great room with a warming fireplace, a lovely kitchen with large island and walk-in pantry, and ample room for dining. Never run out of storage space in the primary suite with two walk-in closets available! When it's time to get some work done, there will be no interruptions as the office is located off the foyer and comes with double barn doors. Host epic movie nights in the media room! Invite guests over for a barbeque on the extensive covered patio while breathing in the fresh outdoor air. This home is a host's dream come true!
$525,000
718 Faith Bud Lane Lavon, TX 75166
- Type:
- Single Family
- Sq.Ft.:
- 2,855
- Status:
- Active
- Beds:
- 4
- Lot size:
- 0.19 Acres
- Year built:
- 2024
- Baths:
- 4.00
- MLS#:
- 20762377
- Subdivision:
- Elevon
ADDITIONAL INFORMATION
Spacious, sophisticated and modern, the Geneva will rock your world. The open layout hosts a massive great room with a warming fireplace, a lovely kitchen with large island and walk-in pantry, and ample room for dining. Never run out of storage space in the primary suite with two walk-in closets available! When it's time to get some work done, there will be no interruptions as the office is located off the foyer and comes with double barn doors. Host epic movie nights in the media room! Invite guests over for a barbeque on the extensive covered patio while breathing in the fresh outdoor air. This home is a host's dream come true!
$410,440
159 Winterwood Drive Lavon, TX 75166
- Type:
- Single Family
- Sq.Ft.:
- 1,609
- Status:
- Active
- Beds:
- 3
- Year built:
- 2024
- Baths:
- 2.00
- MLS#:
- 20761094
- Subdivision:
- Bear Creek
ADDITIONAL INFORMATION
This charming 3-bedroom, 2-bathroom home features an inviting open floor plan, perfect for both everyday living and entertaining. The spacious living area is highlighted by a beautiful stone fireplace and hand-scraped hardwood floors in high-traffic areas, adding warmth and character. The kitchen is a chefâs dream with a large island, offering plenty of prep space and storage. The home also includes a 2-car garage, providing ample parking and storage. With its modern design and thoughtful layout, this home is both functional and stylish. Perfect for comfortable family living!
$259,900
507 Eisenhower Lane Lavon, TX 75166
- Type:
- Single Family
- Sq.Ft.:
- 1,740
- Status:
- Active
- Beds:
- 3
- Lot size:
- 0.14 Acres
- Year built:
- 2007
- Baths:
- 2.00
- MLS#:
- 20760355
- Subdivision:
- Heritage East A Ph 1 Add
ADDITIONAL INFORMATION
Welcome to your dream home in the highly sought-after Grand Heritage community! This stunning residence offers a unique floor plan, perfect for both entertaining and everyday living. Nestled on a desirable corner lot, this property boasts an array of features that make it a must-see. Step inside to discover an open layout that invites natural light throughout. The spacious bonus room provides endless possibilitiesâthink home office, playroom, or library! The kitchen is a chef's delight, featuring beautiful butcher block countertops and brand new appliances (2024) that make cooking a breeze. With three well-appointed bedrooms, the master suite is your personal retreat, complete with a bathroom featuring a separate shower and a soaking tubâideal for unwinding after a long day. Recent upgrades include a new roof in 2022, AC and heat pump in 2022 WITH a 10 year transferable warranty, and a new garage door and opener in 2022, ensuring peace of mind for years to come. While the home is priced to allow buyers to choose their own flooring, the potential is limitless! As part of the Grand Heritage HOA, youâll enjoy resort-style amenities, including two sparkling pools, a state-of-the-art fitness center, beautiful parks, and a stunning clubhouse. Plus, an elementary school right in the neighborhood makes this an ideal location! Donât miss your chance to own this one-of-a-kind home in a vibrant community! Schedule your private showing today!
- Type:
- Single Family
- Sq.Ft.:
- 2,937
- Status:
- Active
- Beds:
- 5
- Lot size:
- 0.31 Acres
- Year built:
- 2024
- Baths:
- 4.00
- MLS#:
- 20760148
- Subdivision:
- Trails Of Lavon
ADDITIONAL INFORMATION
MLS# 20760148 - Built by Trophy Signature Homes - January completion! ~ Perennially popular, the Masters boasts everything you could want in a home and more. Offering even more space, the five-bedroom design is sure to be the go-to home for holiday dinners with a family room large enough to provide for abundant seating. The island kitchen is equipped for cooking in full swing, turning out everything from canapes to a turkey with all the trimmings. Boasting a game room, the upstairs is an entertainer's paradise. If you don't need all five bedrooms, it's easy to turn one or two into a home office!
- Type:
- Single Family
- Sq.Ft.:
- 3,617
- Status:
- Active
- Beds:
- 5
- Lot size:
- 0.14 Acres
- Year built:
- 2024
- Baths:
- 4.00
- MLS#:
- 20760135
- Subdivision:
- Trails Of Lavon
ADDITIONAL INFORMATION
MLS# 20760135 - Built by Trophy Signature Homes - January completion! ~ Delivering form, function, beauty and comfort, the Wimbledon is a grand slam for buyers who demand more from their homes. Five bedrooms mean everyone gets their own room. Four baths mean no early morning squabbles about whose turn it is to brush their teeth. Your guests will be impressed by the spectacular, high-ceilinged family room and gourmet kitchen. Entertain at the center island so everyone can mingle. Send guests upstairs to enjoy the game room or enjoy movies in the media room while others converse. A home office, gracious primary suite, covered patio and plenty of storage space add to the appeal!

The data relating to real estate for sale on this web site comes in part from the Broker Reciprocity Program of the NTREIS Multiple Listing Service. Real estate listings held by brokerage firms other than this broker are marked with the Broker Reciprocity logo and detailed information about them includes the name of the listing brokers. ©2024 North Texas Real Estate Information Systems
Lavon Real Estate
The median home value in Lavon, TX is $365,500. This is lower than the county median home value of $488,500. The national median home value is $338,100. The average price of homes sold in Lavon, TX is $365,500. Approximately 87.47% of Lavon homes are owned, compared to 12.53% rented, while 0% are vacant. Lavon real estate listings include condos, townhomes, and single family homes for sale. Commercial properties are also available. If you see a property you’re interested in, contact a Lavon real estate agent to arrange a tour today!
Lavon, Texas has a population of 4,412. Lavon is less family-centric than the surrounding county with 39.98% of the households containing married families with children. The county average for households married with children is 44.37%.
The median household income in Lavon, Texas is $100,714. The median household income for the surrounding county is $104,327 compared to the national median of $69,021. The median age of people living in Lavon is 34 years.
Lavon Weather
The average high temperature in July is 93.6 degrees, with an average low temperature in January of 32.4 degrees. The average rainfall is approximately 39.7 inches per year, with 0.8 inches of snow per year.

