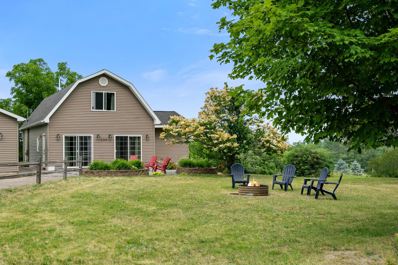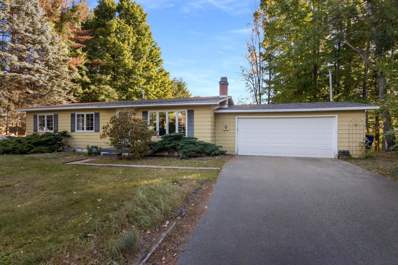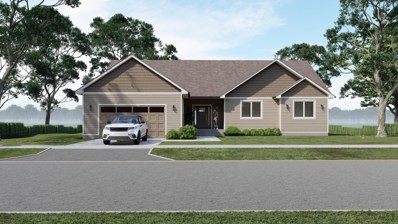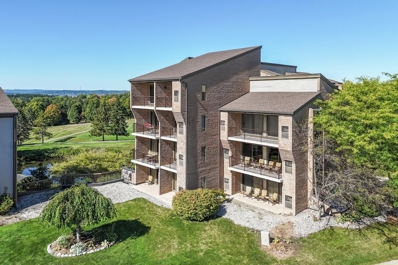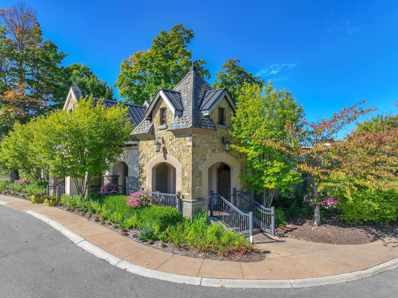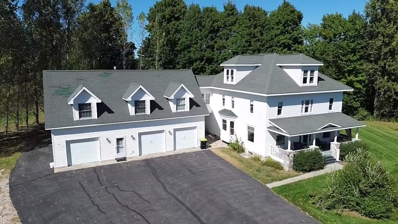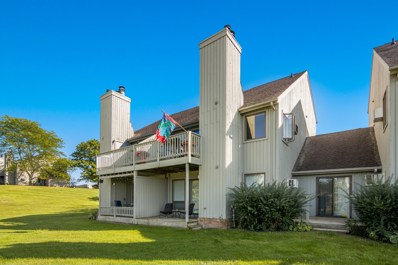Williamsburg MI Homes for Sale
$340,000
1 Baggs Williamsburg, MI 49690
- Type:
- Single Family
- Sq.Ft.:
- 880
- Status:
- NEW LISTING
- Beds:
- 2
- Lot size:
- 2 Acres
- Baths:
- 1.00
- MLS#:
- 80053190
- Subdivision:
- NA
ADDITIONAL INFORMATION
To be built by Roger Haworth LLC on a terrific 2 acre parcel, located just down the road from Elk Lake access and a short drive to Traverse City and Elk Rapids. This 2 BR cottage style home features an open floor plan, covered porch and is the perfect starter or retirement home. Local amenities include Elk Rapid Schools, Sand Lakes Quiet area and the Equestrian Festival Grounds. Photos are from previously built home.
- Type:
- Single Family
- Sq.Ft.:
- 880
- Status:
- NEW LISTING
- Beds:
- 2
- Lot size:
- 2 Acres
- Year built:
- 2024
- Baths:
- 1.00
- MLS#:
- 1929782
- Subdivision:
- Na
ADDITIONAL INFORMATION
To be built by Roger Haworth LLC on a terrific 2 acre parcel, located just down the road from Elk Lake access and a short drive to Traverse City and Elk Rapids. This 2 BR cottage style home features an open floor plan, covered porch and is the perfect starter or retirement home. Local amenities include Elk Rapid Schools, Sand Lakes Quiet area and the Equestrian Festival Grounds. Photos are from previously built home.
$280,000
2 Baggs Williamsburg, MI 49690
- Type:
- Single Family
- Sq.Ft.:
- 768
- Status:
- Active
- Beds:
- 2
- Lot size:
- 2 Acres
- Baths:
- 1.00
- MLS#:
- 80053165
- Subdivision:
- NA
ADDITIONAL INFORMATION
To be built by Roger Haworth LLC on a terrific 2 acre parcel, located just down the road from Elk Lake access and a short drive to Traverse City and Elk Rapids. This 2 BR modern style home features an open floor plan, attached garage and is the perfect starter or retirement home. Local amenities include Elk Rapid Schools, Sand Lakes Quiet area and the Equestrian Festival Grounds. Photos are from previously built home and renderings.
- Type:
- Single Family
- Sq.Ft.:
- 768
- Status:
- Active
- Beds:
- 2
- Lot size:
- 2 Acres
- Year built:
- 2024
- Baths:
- 1.00
- MLS#:
- 1929757
- Subdivision:
- Na
ADDITIONAL INFORMATION
To be built by Roger Haworth LLC on a terrific 2 acre parcel, located just down the road from Elk Lake access and a short drive to Traverse City and Elk Rapids. This 2 BR modern style home features an open floor plan, attached garage and is the perfect starter or retirement home. Local amenities include Elk Rapid Schools, Sand Lakes Quiet area and the Equestrian Festival Grounds. Photos are from previously built home and renderings.
$529,990
4078 Windward Williamsburg, MI 49690
- Type:
- Single Family
- Sq.Ft.:
- 1,480
- Status:
- Active
- Beds:
- 4
- Lot size:
- 0.12 Acres
- Baths:
- 3.00
- MLS#:
- 80053153
- Subdivision:
- The Cottages At Windward Ridge
ADDITIONAL INFORMATION
Take advantage of Windward Ridge. Located across from Grand Traverse Resort entrance you have golfing, entertainment and Lake Michigan minutes from your door. Building with Great Lake Construction means, "It's all included". Visit our model and be amazed by the included quartz c/tops in kitchen and all 3 baths, custom white cabinetry, stainless steel appliances, a large island, hydroseed, landscaping, sprinklers and even blinds. Enjoy your spacious main covered front porch. Main floor living conveniences primary suite with walk-in closet & private bath that allows you to wake up looking out over nature. The included office with double doors allows for working from home while still keeping an executive professionalism. The finished walk-out basement provides 2 additional guestrooms, living room and full bath that make family and friends comfortable for stays long and short. Lock in your price and slice of paradise today to set up an amazing new year in a new home. Finishes and colors Subject to change during construction and all Interior/Exterior photos of home are for "Reference Only "Photos are of model home. Expected completion date March 2025.
$305,000
5205 Vinton Williamsburg, MI 49690
- Type:
- Single Family
- Sq.Ft.:
- 1,672
- Status:
- Active
- Beds:
- 3
- Lot size:
- 1 Acres
- Baths:
- 2.00
- MLS#:
- 80053121
- Subdivision:
- None
ADDITIONAL INFORMATION
This home is located just minutes from popular horse show venues, it offers an ideal blend of quiet living and easy access to equestrian activities. Situated in a desirable neighborhood known for its calm atmosphere and proximity to local amenities. Recent updates include new appliances, laminate flooring, kitchen counter & fixtures along with many new windows throughout. The seller does have all the flooring to finish the upstairs rooms available to new buyer with the sale. All sizes, dimensions and home information deemed accurate, but should be verified by the buyer.
$249,000
10906 S US-31 Williamsburg, MI 49690
- Type:
- Single Family
- Sq.Ft.:
- 1,230
- Status:
- Active
- Beds:
- 3
- Lot size:
- 1.56 Acres
- Baths:
- 1.00
- MLS#:
- 80053107
- Subdivision:
- Sunset Shores
ADDITIONAL INFORMATION
Take advantage of 200� of shared access on Grand Traverse Bay, where you can spend all day, hunting for rocks, swimming in the water, or relaxing on the sandy beach while taking in gorgeous sunsets. Home is conveniently located near downtown Elk Rapids, and within the highly desirable Elk Rapids school district. Conveniently located within driving distance to attractions such as Boyne Mnt, and popular shopping districts like Charlevoix, Petoskey and Traverse City! Home features 2 bedrooms, 1 bath with main floor living convenience, storage, walk in pantry, and separate laundry room! Upper story has a separate room currently used for a 3rd bedroom, as well as a separate room and a large unfinished space to make it your own! 1.5 acre deep lot including, mature hardwoods. 2 car detached garage. Big private back yard with your own small garden area, and a small garden shed.
- Type:
- Single Family
- Sq.Ft.:
- 2,380
- Status:
- Active
- Beds:
- 3
- Lot size:
- 0.34 Acres
- Baths:
- 3.00
- MLS#:
- 80053077
- Subdivision:
- Wolverine Heights
ADDITIONAL INFORMATION
Enjoy country club living in Wolverine Heights, a golf course community within Grand Traverse Resort and Spa. This to be built house sits alongside the common park area of the development. The house will begin construction in early 2025 by Brayton Builders, a premier Northern Michigan construction company. The ranch style design provides main floor living throughout the spacious floor plan. The large fireplace in the living room will provide a wonderful center point for family gatherings. Custom building specifications include 2x6 framing, Kraftmaid kitchen cabinets, Quartz counter tops, LG/GE Profile appliances, a large custom kitchen pantry, LVP/tile flooring, composite decking and concrete driveway. The property enjoys easy access to all the Resort facilities including the excellent dining, shopping, golf clubhouse and the extensive health/sports activities. Downtown Traverse City is a short drive to reach more great dining and shopping. The Traverse City Horse Show event field is within 2 miles from Arrowhead Estates. Reserve a purchase now to add personal touches to your future home.
$719,900
5279 Vinton Williamsburg, MI 49690
- Type:
- Single Family
- Sq.Ft.:
- 3,200
- Status:
- Active
- Beds:
- 6
- Lot size:
- 1 Acres
- Baths:
- 4.00
- MLS#:
- 80052717
- Subdivision:
- Metes & Bounds
ADDITIONAL INFORMATION
PRIME OPPORTUNITY! A tree lined driveway leads you to this private, wooded setting where you will discover this well-maintained duplex. Each unit features a nice living area; slider to the deck off the dining area; a main floor bedroom, plus two bedrooms upstairs plus an office/den great for you to ââ?¬Å?work from homeââ?¬Â?; 2 baths and a 2-car garage. Additional amenities include air conditioning, underground lawn irrigation; decks separated by privacy screen; ceiling fans; maintenance free vinyl siding and more. So many possibilities, live on one side and rent the other to help pay your mortgage or use as an investment property. Located in the award-winning Elk Rapids School district. Ideally situated in Williamsburg, just a short drive to Elk Rapids, Traverse City and Kalkaska. Additional parcel available for another duplex for $50,000.
- Type:
- Single Family
- Sq.Ft.:
- 1,803
- Status:
- Active
- Beds:
- 3
- Lot size:
- 0.33 Acres
- Baths:
- 3.00
- MLS#:
- 80052683
- Subdivision:
- Crest Haven Hills
ADDITIONAL INFORMATION
Introducing this one of a kind new build home in the highly sought-after Acme area, offering over 3,200 square feet of living space. Every detail of this 3-bedroom, 3-bathroom residence has been meticulously crafted to provide both comfort and luxury. The open-concept floor plan features tray ceilings in the living room and primary bedroom, enhancing the sense of space and elegance. The primary suite includes a spa-like ensuite with in-floor heated tiles, a custom tiled shower with a glass door, dual vanities, and a walk-in closet. The chef�s kitchen is the heart of the home, complete with a large island, custom soft-close cabinetry, stainless steel appliances, a built-in microwave, a wine fridge, under-cabinet lighting, and a farmhouse sink. Enjoy breathtaking views of East Grand Traverse Bay from the living areas and step outside to the Trex deck or the flagstone-stamped concrete patios, which feature natural gas stub-outs for easy grilling. The home is hot-tub ready, with gas and electric in place, and is also prepared for a whole-home Generac generator and solar panels, with the transfer switch already installed. Additional highlights include a fully finished lower level with 10-foot ceilings, abundant storage, heated tile floors in the lower-level bathroom, and custom sliding shower doors. The garage is fully insulated and prepped for a gas heater, with an electric car charger-ready circuit in place. A 9.5 x 9.5 shed, premium windows and doors, razor-style can lighting, and a fully installed irrigation system are just a few of the many thoughtful details that make this home truly special and move in ready. Conveniently located just 7 miles from downtown Traverse City, 4 miles from Flint Fields, and 2 miles from the Grand Traverse Resort and Spa, this home combines modern amenities with the beauty of Northern Michigan living.
$554,900
4066 Windward Williamsburg, MI 49690
- Type:
- Single Family
- Sq.Ft.:
- 1,446
- Status:
- Active
- Beds:
- 4
- Lot size:
- 0.12 Acres
- Baths:
- 3.00
- MLS#:
- 80052630
- Subdivision:
- The Cottages At Windward Ridge
ADDITIONAL INFORMATION
Welcome home! Only available Mackinac floorplan with spacious covered front porch, completing in February 2025. This is a 1 story ranch home with finished walk out lower level. Main floor features huge island kitchen with walk-in pantry, quartz c/tops, white cabinetry & stainless appliances. Primary suite with walk-in closet & private bath. The finished lower level provides 2 additional guestrooms, living room and full bath to accommodate all friends that want to visit to enjoy year around activities in northern Michigan. The Cottages at Windward Ridge offer easy access to East Bay, golfing, and pickle ball complex. Located across from Grand Traverse Resort entrance & only minutes to downtown Traverse City. *Pictures are of model unit for reference only. Colors may vary, see sales for details and completed included features list. **Home expertly crafted by Great Lake Construction***.
- Type:
- Single Family
- Sq.Ft.:
- 1,740
- Status:
- Active
- Beds:
- 4
- Lot size:
- 0.46 Acres
- Baths:
- 3.00
- MLS#:
- 80052611
- Subdivision:
- Wellington Farms
ADDITIONAL INFORMATION
Brand-new custom-built home offering over 3,000 square feet of luxurious living space, including a finished basement complete with a bar, perfect for entertaining. Set on a half-acre lot only 1 mile from East Grand Traverse Bay, this residence boasts breathtaking 10-mile views surrounded by mature hardwood trees, blending privacy with natural beauty. Every detail has been meticulously planned, from the stunning tongue-and-groove pine-finished garage and extra electrical circuits to the top-tier Andersen 400 windows and dual-zone HVAC. R-27 foam wall insulation, including the garage, ensures optimal comfort year-round. The kitchen features an island and a butlerââ?¬â?¢s pantry for extra storage and prep space. Retreat to the primary suite with heated flooring in the bathroom, a true sanctuary. The main floor laundry adds ease to your everyday, while the impressive craftsmanship and premium materials make this home truly exceptional. Completion is estimated for late 2024ââ?¬â??donââ?¬â?¢t miss the chance to make this beautiful home yours!
$265,000
4866 Bartlett Williamsburg, MI 49690
- Type:
- Single Family
- Sq.Ft.:
- 1,358
- Status:
- Active
- Beds:
- 3
- Lot size:
- 0.53 Acres
- Baths:
- 1.00
- MLS#:
- 80052530
- Subdivision:
- N/A
ADDITIONAL INFORMATION
Home highlights: - Lot adjoins 53 acre Grand Traverse Park Commission land - 1/3 mile to VASA trail network entrance (on neighborhood street) - Bathroom has direct access to main floor bedroom as well as living area - Bright, open first floor layout. - Huge bay window overlooking private side yard (great wildlife viewing!) - Spacious kitchen, dining, and living areas - Forced air heat (natural gas) and air conditioning - Large main floor mud room / laundry room - Exterior dog enclosure with dog door from mud room
$3,950,000
6075 Arabian Williamsburg, MI 49690
- Type:
- Single Family
- Sq.Ft.:
- 2,968
- Status:
- Active
- Beds:
- 5
- Lot size:
- 5 Acres
- Baths:
- 4.00
- MLS#:
- 80052337
- Subdivision:
- Metes & Bounds
ADDITIONAL INFORMATION
SPECTACULAR 5 ACRE SETTING situated on a private lane servicing only three homes in the heart of Flintfields and the Traverse City Horse Shows discover this newly listed estate. This luxurious offering for the equine enthusiast is ready to welcome you home. As you begin your tour you will discover impressive features throughout including expansive living spaces, Brazilian Cherry floors, hand chiseled slate floors and boasting 5 bedrooms, 3 Ã?½ baths the possibilities are limitless. A well-appointed great room and dining room with a stone fireplace will be the indoor gathering place. A chefââ?¬â?¢s kitchen with professional style appliances, Subzero refrigerator/freezer, island with seating, gorgeous custom cabinetry, granite countertops; butlerââ?¬â?¢s pantry and great views of the schooling ring. The light filled four season sunroom is great for curling up with a good book or the ideal ââ?¬Å?work from homeââ?¬Â? spot. The primary ownerââ?¬â?¢s suite is enhanced by a fireplace, glorious views, washer/dryer combo and a soaking tub in the ensuite full bath. Walkout lower level with family room, fireplace, second kitchen, laundry room and more. Additional amenities include a 3-car garage, freshly painted interior, Geo Thermal HVAC system, immaculate and move in ready with most furnishings included. A wrap around deck will be a gathering place for your friends and family, relax on the brick patio or gather around the firepit to share stories. You will be impressed by the amazing views of the GT Peninsula and beyond. Equine features include a barn with 12 (10x12) stalls; 4 paddocks made of Amberline HDPE 4 rail fencing; plenty of room to build an arena and to add more paddocks and a second barn if desired. Equestrian Families, this is the opportunity you have been waiting for in northern Michigan, privacy, security and direct access to Flintfields with no roads to cross and just a short walk to the VIP tent.
$499,900
9901 Cushman Williamsburg, MI 49690
- Type:
- Single Family
- Sq.Ft.:
- 1,320
- Status:
- Active
- Beds:
- 3
- Lot size:
- 1.38 Acres
- Baths:
- 2.00
- MLS#:
- 80052271
- Subdivision:
- Mabel Meadows
ADDITIONAL INFORMATION
Trevor at Pro Builders Homes outdid himself with this one. Rather than stand up just another "spec" home, he decided to get creative and build the home he'd build for himself, then introduce it to the market. It exemplifies true modern architecture with an analytical and functional approach to design. Open spaces, natural light, advanced materials and simple lines with little ornamentation have resulted in a home that not only looks incredible, but is as efficient and comfortable as you'll find anywhere. A private master suite on one end offers privacy from two guest rooms on the other end of the home. The airy kitchen / dining / living space has ceilings approaching 14' in height and a variety of large windows that welcome in the light and serene wooded views outside. Other facets worth noting are the stunning bright quartz counter tops, multi-tone luxury vinyl plank flooring, backlit mirrors, glass deck railing system and elevated art display areas. The 1.3 acre lot offers a sweeping front yard ready for your landscape creativity while the main level composite deck and lower level concrete patio with integrated fire circle welcome in the wooded privacy of the adjoining protected common area. Designed for indoor and outdoor living, every room exits through sliding glass doors onto a deck or patio. The enormous unfinished, walk-out, lower level is insulated and ready to finish to your own taste or needs. Just 7 miles from East Grand Traverse Bay in Acme, Mabel Meadows is a charming development of mostly new homes offering estate sized parcels in a peaceful country setting, very unintrusive deed restrictions, affordable dues and owners can even build additional outbuildings. Multiple common areas provide additional privacy and recreation and residents are just around the corner from 1,000's of acres of public land, the Sand Lakes quiet area and the Torch / Elk chain of lakes.
$359,900
8365 Crisp Williamsburg, MI 49690
- Type:
- Single Family
- Sq.Ft.:
- 1,718
- Status:
- Active
- Beds:
- 3
- Lot size:
- 0.77 Acres
- Baths:
- 2.00
- MLS#:
- 80051726
- Subdivision:
- N/A
ADDITIONAL INFORMATION
This location is unbeatable! Situated just minutes from Elk Rapids and TC, you�ll be right in the heart of some of Northern Michigan�s most sought-after attractions. Currently operating as a cash-flowing Airbnb, this home is perfect for those looking for both a personal retreat and an investment opportunity. The upper level features a spacious primary bedroom with a private full bath, sitting area, and ample closet space. On the main floor, you�ll find two additional bedrooms, an updated full bathroom, and a large laundry area. As you enter, you�re welcomed by an open-concept layout that connects the kitchen, dining, and living areas, with two sliding doors leading to the front patio, flooding the home with natural light. The detached garage is conveniently located just steps away. Start your mornings with a cup of coffee while enjoying breathtaking sunrises through the living room windows, or unwind in the evenings as wildlife strolls by in the backyard. Located just a few miles from the International Flintfields Horse Park, Grand Traverse Resort & Casino, East Grand Traverse Bay, and Cherry Capital Airport, this property is not only in a prime location to be either a vacation property or a private home!
- Type:
- Single Family
- Sq.Ft.:
- 1,352
- Status:
- Active
- Beds:
- 3
- Lot size:
- 0.67 Acres
- Baths:
- 2.00
- MLS#:
- 80051375
- Subdivision:
- Miami Beach
ADDITIONAL INFORMATION
Escape to your slice of heaven at 7646 Timberline Road in Williamsburg! Nestled in the peaceful Miami Beach subdivision. This charming ranch-style home has been thoughtfully upgraded to offer comfort and style. Boasting three bedrooms and two bathrooms, this retreat sits on a generous 0.66-acre lot just around the corner of Elk Lake, part of the coveted "Chain of Lakes." Recent updates include new appliances, furnaces, and A/C, ensuring modern convenience and peace of mind. With a prime location in the Elk Rapids school district, your family can enjoy top-tier education. Just steps away from the sandy beach, every day feels like a vacation. Don't miss this chance to own a waterfront oasis in Williamsburg ââ?¬â?? where every moment is a treasure.
- Type:
- Single Family
- Sq.Ft.:
- 2,380
- Status:
- Active
- Beds:
- 3
- Lot size:
- 0.33 Acres
- Baths:
- 3.00
- MLS#:
- 80051337
- Subdivision:
- Arrowhead Estates
ADDITIONAL INFORMATION
Enjoy country club living in Arrowhead Estates, a golf course community within Grand Traverse Resort and Spa. The house sits alongside the 11th fairway of The Bear, a championship golf course designed by Jack Nicklaus. This house is currently under construction by Brayton Builders, a premier Northern Michigan construction company. The ranch style design provides main floor living throughout the spacious floor plan. The large fireplace in the living room will provide a wonderful center point for family gatherings. Custom building specifications include 2x6 framing, Kraftmaid kitchen cabinets, Quartz counter tops, LG/GE Profile appliances, a large custom kitchen pantry, LVP/tile flooring, composite decking and concrete driveway. The property enjoys easy access to all the Resort facilities including the excellent dining, shopping, golf clubhouse and the extensive health/sports activities. Downtown Traverse City is a short drive to reach more great dining and shopping. The Traverse City Horse Show event field is within 2 miles from Arrowhead Estates. Reserve a purchase now to add personal touches to your future home.
- Type:
- Condo
- Sq.Ft.:
- 710
- Status:
- Active
- Beds:
- 1
- Baths:
- 1.00
- MLS#:
- 80051257
- Subdivision:
- Grand Traverse Valleyview Cond
ADDITIONAL INFORMATION
Welcome to The Grand Traverse Resort and Spa! This sunny and updated unit provides sweeping views of the Spruce Run Golf Course, and stunning sunsets over East Bay. Life is relaxing and so much fun, in this stunning 3rd floor unit, offered completely turnkey, with newer appliances and furnishings. Enjoy easy access to the unit by elevator, balconies off the living area and the bedroom to enjoy the views, and residents are able to purchase a membership to all of the incredible amenities available. Owners can participate in the resort's rental program as well.
- Type:
- Single Family
- Sq.Ft.:
- 710
- Status:
- Active
- Beds:
- 1
- Year built:
- 1984
- Baths:
- 1.00
- MLS#:
- 1927801
- Subdivision:
- Grand Traverse Valleyview Cond
ADDITIONAL INFORMATION
Welcome to The Grand Traverse Resort and Spa! This sunny and updated unit provides sweeping views of the Spruce Run Golf Course, and stunning sunsets over East Bay. Life is relaxing and so much fun, in this stunning 3rd floor unit, offered completely turnkey, with newer appliances and furnishings. Enjoy easy access to the unit by elevator, balconies off the living area and the bedroom to enjoy the views, and residents are able to purchase a membership to all of the incredible amenities available. Owners can participate in the resort's rental program as well.
$2,650,000
4162 Dornoch Williamsburg, MI 49690
- Type:
- Single Family
- Sq.Ft.:
- 4,240
- Status:
- Active
- Beds:
- 5
- Lot size:
- 0.45 Acres
- Baths:
- 5.00
- MLS#:
- 80051155
- Subdivision:
- LochenHeath
ADDITIONAL INFORMATION
Introducing the epitome of luxury living: a brand new Royal Stag Spec home designed for the most discerning buyer. Spanning an impressive 4,200 square feet, this magnificent 5-bedroom, 5-bathroom residence is a harmonious blend of high-end finishes and cutting-edge design.From creamy white siding to warm tones and warm flooring choices Be a part of the exclusive members only Lochenheath Golf Club with exceptional private dining and golf. But if golfing isn't your passion the luxury living, gated privacy and gorgeous views might be worth checking out. Step inside to be greeted by premium warm tone hardwood flooring that flows seamlessly throughout. High ceilings amplify the space, while large windows frame the breathtaking sunset views. Gather around the cozy fireplace or snuggle up in one of the many areas of this custom build to relax. There is so much to enjoy in this gorgeous home. The grandeur extends to your personal retreat: a master en' suite with a walk-in closet large enough to store clothing and beyond. The bathroom finishes are exquisite, high end and the feel of todays luxury look that buyers will appreciate. Located close to the vibrant Traverse City and Elk Rapids this home offers the perfect balance of tranquil living and urban convenience. Don't miss your chance to experience elegance and comfort in one remarkable package.
- Type:
- Single Family
- Sq.Ft.:
- 4,286
- Status:
- Active
- Beds:
- 8
- Lot size:
- 1.83 Acres
- Baths:
- 6.00
- MLS#:
- 80050892
- Subdivision:
- Metes And Bounds
ADDITIONAL INFORMATION
TIMELESS FARMHOUSE style home with classic craftsmanship and architectural details throughout. As you begin your tour discover a main home with 6 bedrooms, 4 baths; gorgeous woodwork & moldings, hardwood floors; and custom built-ins. The living room is enhanced by a fireplace, perfect for cozy evenings. The spacious kitchen features an ââ?¬Å?eat-inââ?¬Â? area and period style amenities. Get ready to host dinner parties in the large dining room with a unique built- cabinet. Tranquil primary suite is enhanced by a corner fireplace and beautiful windows. Invite your friends over for a rousing game of pool in the upper-level rec/family room. The newly finished garden level is complete with two bedrooms and a lounge area. Laundry will be a breeze in the spacious laundry room with large sink and plenty of cabinets. An added plus is the 2 bedroom, 2 bath attached apartment perfect ââ?¬Å?mother-in-lawââ?¬Â? or guest accommodations. Impressive amenities include gorgeous pocket doors; clawfoot soaking tubs; 3-car heated garage with half bath and so much more. Relax on the covered front porch overlooking your 1.83 acre setting with some mature trees. Move in ready - this Victorian Home has been updated to keep the historical charm while boasting modern amenities. Unlimited possibilities in a fabulous location close to the Equestrian Festival, Traverse City and many quaint waterside communities. Dining, shopping, beaches, recreation trails and golf courses are close by. Ideal setting for a year around home, horse enthusiast or investor.
$399,900
5726 Hilltop Williamsburg, MI 49690
- Type:
- Condo
- Sq.Ft.:
- 1,427
- Status:
- Active
- Beds:
- 3
- Baths:
- 2.00
- MLS#:
- 80050841
- Subdivision:
- Grand Traverse Hilltop Condo
ADDITIONAL INFORMATION
CONDOMINIUM LIVING will be yours from this stylish townhouse style unit at Hilltop Condominiums. The living room is light filled and stylish with a wood burning fireplace and vaulted ceilings. The dining area leads you to the deck where you can enjoy your morning coffee or gorgeous sunsets in the evening. The galley kitchen has newer appliances, tile floors, granite countertops and fully stocked. Additional features include 3 bedrooms; 2 baths; laundry area; plenty of closet space for storage; easy to maintain vinyl flooring; garage; and more. You will love the peaceful setting on the 12th fairway of Spruce Run Golf Course at the Grand Traverse Resort and Spa. Rental opportunities available with this condominium and excellent rental history. Memberships available at the Grand Traverse Resort and Spa where you can enjoy golf, tennis, pickleball, pools, dining, shopping and more. Great location close to all the amenities of Traverse City and the perfect starting point for exploring northern Michigan. Beaches, recreational trails, golf, skiing, dining and shopping are all close by. This condo is ready for you to move right in for year around living or use as an investment opportunity.
$2,399,000
10595 Shore Williamsburg, MI 49690
- Type:
- Single Family
- Sq.Ft.:
- 2,647
- Status:
- Active
- Beds:
- 3
- Lot size:
- 2 Acres
- Baths:
- 3.00
- MLS#:
- 80050674
- Subdivision:
- CLEARWATER POINT #1
ADDITIONAL INFORMATION
SPECTACULAR ELK LAKE HOME waiting to welcome you home on 211ââ?¬â?¢ of sandy bottom Elk Lake frontage and 2 acres! As you enter the foyer you will be impressed with the panoramic views of the glistening blue water from the expansive wall of windows. The living space lends itself well to entertaining with spacious and light filled rooms. Inviting living room enhanced by vaulted ceilings and a gas log fireplace. Get ready to create culinary delights in your renovated kitchen with beautiful quartz counter tops, tile backsplash, professional style GE CafÃ?© appliances, island with bar seating, maple hardwood floors, pantry, modern white cabinetry and lighting. A custom glass barn door leads you to the four-season sun room which will be the perfect place for family game night or watching your favorite college games. Wake up to the sun rising over your private frontage from the main floor primary suite with spacious attached bath and large walk-in closet. Imagine dinner by the lake on the newly expanded composite deck with contemporary railing, s'mores by the fire and laughter on an evening boat ride around the lake. 3 bedrooms, 3 baths; bonus room will be the perfect bunk room or fourth bedroom; convenient laundry room with direct access from attached 2-car garage; whole house generator; newer water softener; newer hardwood floors; updated lighting; central air and more. This home is lovingly maintained and updated. The heated and insulated detached garage is great for storing all your toys and boats, your very own ââ?¬Å?man cave or she shedââ?¬Â?. The underground sprinklers will keep your expansive lawn and the perennial gardens lush and flowering. You will love being so close to the quaint Village of Elk Rapids and just a short drive from Traverse City. Your dreams of world class boating, fishing and water sports on the entire Chain-of-Lakes will be yours to discover from this premier setting.
- Type:
- Single Family
- Sq.Ft.:
- 882
- Status:
- Active
- Beds:
- 4
- Lot size:
- 0.18 Acres
- Baths:
- 2.00
- MLS#:
- 80050410
- Subdivision:
- Bay Pines
ADDITIONAL INFORMATION
**Stunning Bay Views Await in this Bi-Level Beauty** Enjoy the stunning views of East Grand Traverse Bay from the comfort of your living room in this delightful bi-level home. With 4 bedrooms and 2 full baths, this property offers endless possibilities. Recently remodeled with new appliances, carpeting, paint, and an expanded primary bedroom suite, this home radiates a cozy ambiance. The newly renovated kitchen includes all new appliances, counters, ceramic tile floors, and natural hickory cabinets. The upper level features oak hardwood floors and abundant natural light. Situated in a prime location with nearby beaches, boat launches, and waterfront parks, this home is a dream for outdoor lovers. The Traverse Area Recreational Trail across the street allows for easy access to downtown by foot or bike. This home is an excellent choice for a starter home or an investment property near Traverse City.

Provided through IDX via MiRealSource. Courtesy of MiRealSource Shareholder. Copyright MiRealSource. The information published and disseminated by MiRealSource is communicated verbatim, without change by MiRealSource, as filed with MiRealSource by its members. The accuracy of all information, regardless of source, is not guaranteed or warranted. All information should be independently verified. Copyright 2024 MiRealSource. All rights reserved. The information provided hereby constitutes proprietary information of MiRealSource, Inc. and its shareholders, affiliates and licensees and may not be reproduced or transmitted in any form or by any means, electronic or mechanical, including photocopy, recording, scanning or any information storage and retrieval system, without written permission from MiRealSource, Inc. Provided through IDX via MiRealSource, as the “Source MLS”, courtesy of the Originating MLS shown on the property listing, as the Originating MLS. The information published and disseminated by the Originating MLS is communicated verbatim, without change by the Originating MLS, as filed with it by its members. The accuracy of all information, regardless of source, is not guaranteed or warranted. All information should be independently verified. Copyright 2024 MiRealSource. All rights reserved. The information provided hereby constitutes proprietary information of MiRealSource, Inc. and its shareholders, affiliates and licensees and may not be reproduced or transmitted in any form or by any means, electronic or mechanical, including photocopy, recording, scanning or any information storage and retrieval system, without written permission from MiRealSource, Inc.

The accuracy of all information, regardless of source, is not guaranteed or warranted. All information should be independently verified. Copyright© Northern Great Lakes REALTORS® MLS. All Rights Reserved.
Williamsburg Real Estate
The median home value in Williamsburg, MI is $530,000. This is higher than the county median home value of $343,200. The national median home value is $338,100. The average price of homes sold in Williamsburg, MI is $530,000. Approximately 63.27% of Williamsburg homes are owned, compared to 9.51% rented, while 27.21% are vacant. Williamsburg real estate listings include condos, townhomes, and single family homes for sale. Commercial properties are also available. If you see a property you’re interested in, contact a Williamsburg real estate agent to arrange a tour today!
Williamsburg, Michigan has a population of 6,920. Williamsburg is more family-centric than the surrounding county with 27.74% of the households containing married families with children. The county average for households married with children is 26.67%.
The median household income in Williamsburg, Michigan is $85,924. The median household income for the surrounding county is $69,393 compared to the national median of $69,021. The median age of people living in Williamsburg is 46.1 years.
Williamsburg Weather
The average high temperature in July is 79.9 degrees, with an average low temperature in January of 15.9 degrees. The average rainfall is approximately 31.9 inches per year, with 117.1 inches of snow per year.















