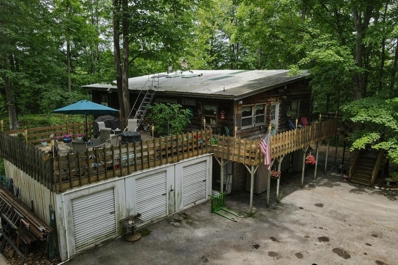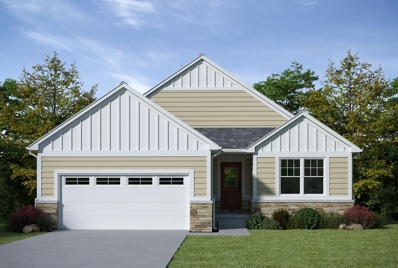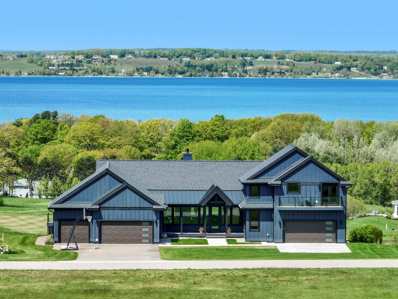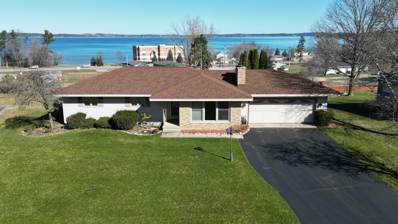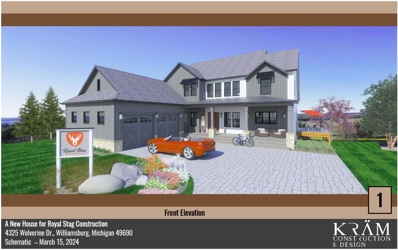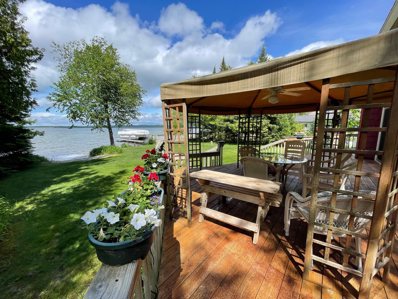Williamsburg MI Homes for Sale
- Type:
- Single Family
- Sq.Ft.:
- 2,381
- Status:
- Active
- Beds:
- 3
- Lot size:
- 9.31 Acres
- Baths:
- 3.00
- MLS#:
- 80047271
- Subdivision:
- None
ADDITIONAL INFORMATION
Nestled amongst the hardwoods this 3 bed/3 bath home is conveniently located just off of M-72 East 10 minutes from Traverse City, 10 minutes from Kalkaska and 15 minutes to Torch Lake. Take in the wildlife from the large back deck of this raised ranch home. The two parcels equal 9.31 acres of rolling views. There is great potential for a multi family home or rental with a full kitchen and laundry room on both levels. Natural wood accents make you feel right at home in front of the wood burning fireplace.
$219,000
5712 N Creeks Williamsburg, MI 49690
- Type:
- Condo
- Sq.Ft.:
- 539
- Status:
- Active
- Beds:
- 1
- Baths:
- 1.00
- MLS#:
- 80046563
- Subdivision:
- The Shores
ADDITIONAL INFORMATION
Welcome to The Shores within in the esteemed Grand Traverse Resort Community. Here you are surrounded by mature trees with a stream leading to your 600' of shared East Bay frontage, exclusive to owners and guests. This is a ground level corner walkout unit with parking and a walkout patio/deck. The unit offers many updates including EVP flooring, interior doors, curtains and sleeper sofa. Excellent rental history. For additional fun join the resort club for access to the pool, poolside restaurant and additional amenities offered by the Resort. This condo offers options for you to manage yourself, management of your choice, or utilize the Resorts onsite property management. NOTE: Being on Grand Traverse Resort property, The Shores is not subject to the Acme township Short Term Rental Licensing limitations and requirements.
- Type:
- Single Family
- Sq.Ft.:
- 539
- Status:
- Active
- Beds:
- 1
- Year built:
- 1987
- Baths:
- 1.00
- MLS#:
- 1922999
- Subdivision:
- The Shores
ADDITIONAL INFORMATION
Welcome to The Shores within in the esteemed Grand Traverse Resort Community. Here you are surrounded by mature trees with a stream leading to your 600' of shared East Bay frontage, exclusive to owners and guests. This is a ground level corner walkout unit with parking and a walkout patio/deck. The unit offers many updates including EVP flooring, interior doors, curtains and sleeper sofa. Excellent rental history. For additional fun join the resort club for access to the pool, poolside restaurant and additional amenities offered by the Resort. This condo offers options for you to manage yourself, management of your choice, or utilize the Resorts onsite property management. NOTE: Being on Grand Traverse Resort property, The Shores is not subject to the Acme township Short Term Rental Licensing limitations and requirements.
$529,990
4058 Windward Williamsburg, MI 49690
- Type:
- Single Family
- Sq.Ft.:
- 1,446
- Status:
- Active
- Beds:
- 4
- Lot size:
- 0.12 Acres
- Baths:
- 3.00
- MLS#:
- 80046519
- Subdivision:
- The Cottages At Windward Ridge
ADDITIONAL INFORMATION
Wonderful Ranch Style Home that is under construction Finishes and colors Subject to change during construction and all Interior/Exterior photos of home are for "Reference Only " Photos are of color rendering as an example and not to be considered the finished product. Home offers a well-designed layout. Welcoming foyer leads to a bright & open island kitchen design with quartz c/tops, white cabinetry, walk-in pantry & stainless appliances, vinyl plank flooring throughout main living areas. Primary suite with walk-in closet & private bath, main floor laundry room, central a/c, walk-out lower level with two additional bedrooms, full bath and family room with slider to rear patio, mud room with built in desk located off of 2 car garage, landscaped yard w/irrigation. Windward Ridge offers welcoming entrance to private drive with no drive thru traffic. Development is located across from Grand Traverse Resort in Acme & only minutes to downtown Traverse City.
$2,650,000
4189 Dornoch Williamsburg, MI 49690
- Type:
- Single Family
- Sq.Ft.:
- 3,734
- Status:
- Active
- Beds:
- 5
- Lot size:
- 0.35 Acres
- Baths:
- 7.00
- MLS#:
- 80046037
- Subdivision:
- LochenHeath Golf Club
ADDITIONAL INFORMATION
Welcome to your dream home nestled within the prestigious Lochenheath Golf Club, 10 minutes from downtown Traverse City. This exquisite 5 bedroom, 6.5 bathroom residence offers unparalleled luxury and breathtaking views of Grand Traverse Bay, providing a tranquil oasis for relaxation and enjoyment. Upon entering, you are greeted by the spacious and elegantly designed interior, fully remodeled in 2022 to offer modern comforts and sophistication. The open-concept living area boasts expansive windows that frame panoramic views of the bay, allowing natural light to illuminate the space and create a warm, inviting ambiance. The home offers versatile living arrangements with a convenient mother-in-law/guest suite, providing privacy and comfort for visitors or extended family members. Each of the five bedrooms is thoughtfully appointed with plush carpeting, ample closet space, and en-suite bathrooms, offering a luxurious retreat for every member of the family. The lower level might be one best amenities of the home with a large projection screen area for movie nights, a full bar with seating and it's all topped off with a huge sauna to enjoy this beautiful home. Outdoor living is elevated to new heights with the property's stunning & Private outdoor space. Step outside to discover the beautiful views and layout, featuring the built-in grill area for the cook, two fire pits, and a relaxing hot tub within the main floor screened in porch perfect for enjoying Michigan's beautiful summers or hosting unforgettable gatherings with friends and family. With golf course frontage, avid golfers will delight in easy access to the pristine fairways of Lochenheath Golf Club, while equestrian enthusiasts will appreciate the close proximity to the Horse Shows. This is an amazing home with lots of storage and plenty of space to get away for down time as well. Take a moment to enjoy this rare offering.
- Type:
- Single Family
- Sq.Ft.:
- 1,500
- Status:
- Active
- Beds:
- 4
- Lot size:
- 0.85 Acres
- Baths:
- 2.00
- MLS#:
- 80016641
- Subdivision:
- Scenic Hills Estates
ADDITIONAL INFORMATION
This classic, well maintained, ranch style home w/stunning East Bay sunset views is located in the quiet and desirable neighborhood of Scenic Hills Estates. 4 BD, 2 baths, hardwood floors, granite counters, and 18" tile kitchen and bath flooring highlight this wonderful family house. The large living room with the wood burning fireplace is the focal point of this quality built house. The 3 bedrooms on the main level and the non conforming 4th bedroom on the lower level provides plenty of area for even the largest families. The walk-out lower level has a finished family rm., laundry room, & tons of storage. The large partially shaded deck spanning nearly entire back of house, offers expansive views of the bay. Beautiful mature landscaping. TART, Vasa trails, Acme bayside park, East Bay Marina, Mount Holiday all close by. Partial furniture included in purchase price. All measurements are approximate and should be verified by the Buyer.
$1,092,000
4325 Wolverine Williamsburg, MI 49690
- Type:
- Single Family
- Sq.Ft.:
- 2,427
- Status:
- Active
- Beds:
- 4
- Lot size:
- 0.33 Acres
- Baths:
- 3.00
- MLS#:
- 80016125
- Subdivision:
- Wolverine
ADDITIONAL INFORMATION
PREMIUM NEW CONSTRUCTION from acclaimed award-winning Royal Stag Construction, partnered with g & co Designs Brand matched with North Michigan's premier golf course setting on "The Wolverine" at Grand Traverse Resort. A modern designer home featuring spacious and inviting living areas perfect for entertaining guests or relaxing with family. The great room will be enhanced by a stunning fireplace, cathedral ceilings, and a wall of windows for an impeccable light filled space. Delightful kitchen will be highlighted by plenty of work space with solid surface countertops, an island, large walk-in pantry, and more. The main floor primary suite will serve as a tranquil retreat with a primary bath featuring dual vanities, spa like tile shower and a walk-in closet. Additionally discover 4 bedrooms and 3 baths; a second floor loft; a covered front porch; walkout lower level; attached 2-car garage; and superior quality finishes. Relax in the outdoor living space and enjoy truly stunning sunset views. With optional membership to the Grand Traverse Resort and Spa, choose from three championship courses, spa with fitness center, tennis, shopping, and restaurants without leaving the grounds. Get ready to live life to its fullest in this captivating resort setting among the area�s most revered golf courses. This is the perfect starting point for exploring all northern Michigan has to offer, make this your year around home or getaway retreat.
$1,548,900
7470 NW Hoiles Williamsburg, MI 49690
- Type:
- Single Family
- Sq.Ft.:
- 2,150
- Status:
- Active
- Beds:
- 4
- Lot size:
- 0.35 Acres
- Baths:
- 2.00
- MLS#:
- 80008204
- Subdivision:
- Copeland Homestead
ADDITIONAL INFORMATION
SANDY BEACH & WATERFRONTAGE ON THE LEGENDARY CHAIN OF LAKES & ONLY 15-20 MIN OUT OF TC! Enjoy this peaceful setting & great swimming/boating/fishing on this quiet Skegemog Lake location. Sold turn-key to start enjoying lake life immediately (with exception of a few personal items). Excellent condition w/ updated roof & maintenance free exterior (w/house also wrapped in insulation board under new siding for low heating/cooling bills!), spectacular decking and a wall of windows on both levels overlooking the beautiful lake views! New whole-house generator, central a/c, scraped oak wood floors, granite kitchen & bath countertops, wonderful open floor plan w/ extra sitting area & bunk room on the upper level. Drive-through garage on the one side that holds the pontoon boat in the off-season & gives easy access to the water side year-round! Natural gas, hi-speed internet & 10 min to Acme Meijer, Casino & Elk Rapids - with easy in/out off M-72 Hwy. Road has cul-de-sac for easy turn around for car/trucks/horse trailers!! Weekly rentals allowed & only 8-miles to Equestrian/Flintfields! (Extra bunk area - house could likely easily sleep 10-12). Includes everything inside & outside of the house (excluding a few personal items) INCLUDING the dock & pontoon boat!

Provided through IDX via MiRealSource. Courtesy of MiRealSource Shareholder. Copyright MiRealSource. The information published and disseminated by MiRealSource is communicated verbatim, without change by MiRealSource, as filed with MiRealSource by its members. The accuracy of all information, regardless of source, is not guaranteed or warranted. All information should be independently verified. Copyright 2024 MiRealSource. All rights reserved. The information provided hereby constitutes proprietary information of MiRealSource, Inc. and its shareholders, affiliates and licensees and may not be reproduced or transmitted in any form or by any means, electronic or mechanical, including photocopy, recording, scanning or any information storage and retrieval system, without written permission from MiRealSource, Inc. Provided through IDX via MiRealSource, as the “Source MLS”, courtesy of the Originating MLS shown on the property listing, as the Originating MLS. The information published and disseminated by the Originating MLS is communicated verbatim, without change by the Originating MLS, as filed with it by its members. The accuracy of all information, regardless of source, is not guaranteed or warranted. All information should be independently verified. Copyright 2024 MiRealSource. All rights reserved. The information provided hereby constitutes proprietary information of MiRealSource, Inc. and its shareholders, affiliates and licensees and may not be reproduced or transmitted in any form or by any means, electronic or mechanical, including photocopy, recording, scanning or any information storage and retrieval system, without written permission from MiRealSource, Inc.

The accuracy of all information, regardless of source, is not guaranteed or warranted. All information should be independently verified. Copyright© Northern Great Lakes REALTORS® MLS. All Rights Reserved.
Williamsburg Real Estate
The median home value in Williamsburg, MI is $564,000. This is higher than the county median home value of $343,200. The national median home value is $338,100. The average price of homes sold in Williamsburg, MI is $564,000. Approximately 63.27% of Williamsburg homes are owned, compared to 9.51% rented, while 27.21% are vacant. Williamsburg real estate listings include condos, townhomes, and single family homes for sale. Commercial properties are also available. If you see a property you’re interested in, contact a Williamsburg real estate agent to arrange a tour today!
Williamsburg, Michigan has a population of 6,920. Williamsburg is more family-centric than the surrounding county with 27.74% of the households containing married families with children. The county average for households married with children is 26.67%.
The median household income in Williamsburg, Michigan is $85,924. The median household income for the surrounding county is $69,393 compared to the national median of $69,021. The median age of people living in Williamsburg is 46.1 years.
Williamsburg Weather
The average high temperature in July is 79.9 degrees, with an average low temperature in January of 15.9 degrees. The average rainfall is approximately 31.9 inches per year, with 117.1 inches of snow per year.
