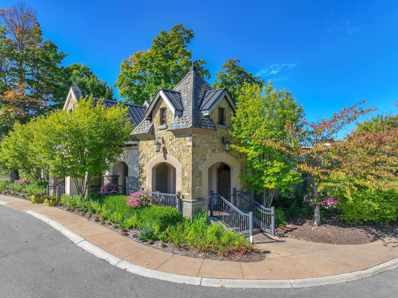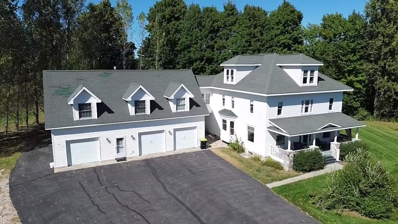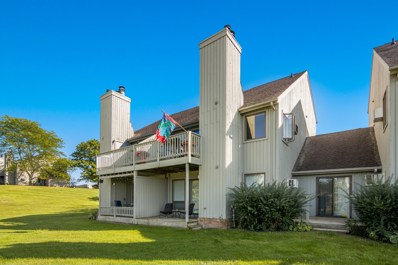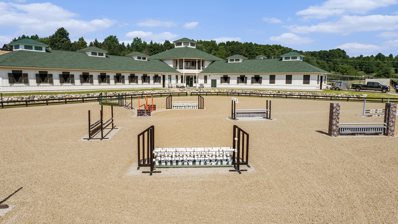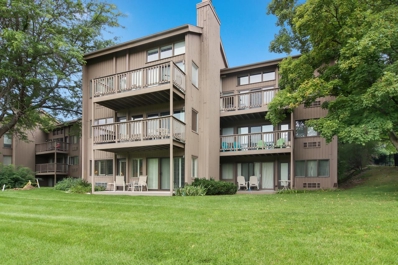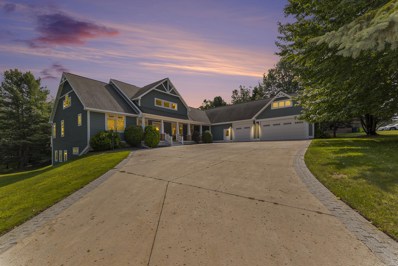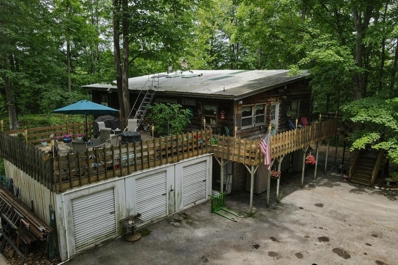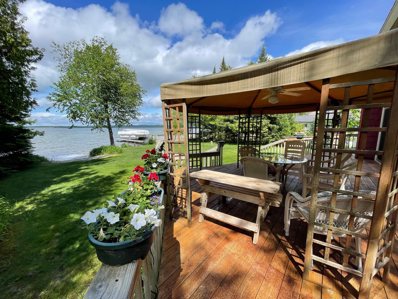Williamsburg MI Homes for Sale
$230,000
5547 Golfview Williamsburg, MI 49690
- Type:
- Condo
- Sq.Ft.:
- 750
- Status:
- Active
- Beds:
- 1
- Baths:
- 1.00
- MLS#:
- 80052541
- Subdivision:
- GOLFVIEW CONDOMINIUMS
ADDITIONAL INFORMATION
Turn-key investment! Newly remodeled with beautiful attention to detail, this condo can be used as your Northern Michigan getaway and rent it out for the remaining time to offset your costs! Beautifully decorated with new flooring, cabinets, countertops, appliances and fresh paint, this 1 bed/1 bath condo located on the Spruce Run golf course at the Grand Traverse Resort is conveniently located just 15 minutes to either Traverse City or Elk Rapids. Short-term rentals are allowed, either through the resort management program or self-management. Coin laundry is available in the building, separate from the unit. Turtle Creek Casino, bike trails, and beaches are nearby. Condo sold furnished. Association fees cover: Water, sewer, trash and snow removal, lawn care, exterior maintenance, liability insurance and fire insurance. Pets are not allowed. Measurements taken from prior listing. Buyer to confirm all measurements.
$220,000
5539 Golfview Williamsburg, MI 49690
- Type:
- Condo
- Sq.Ft.:
- 726
- Status:
- Active
- Beds:
- 1
- Baths:
- 1.00
- MLS#:
- 80052542
- Subdivision:
- GOLFVIEW CONDOMINIUMS
ADDITIONAL INFORMATION
Well cared for, turn-key investment! Use this condo as your Northern Michigan getaway and rent it out for the remaining time to offset your costs! Beautifully decorated and full of charm, this 1 bed/1 bath condo located on the Spruce Run golf course at the Grand Traverse Resort, is conveniently located just 15 minutes to either Traverse City or Elk Rapids. Short-term rentals are allowed, either through the resort management program, or self-management. Coin laundry is available in the building, separate from the unit. Turtle Creek Casino, bike trails, and beaches are nearby. Condo sold furnished. Association fees cover: Water, sewer, trash and snow removal, lawn care, exterior maintenance, liability insurance and fire insurance. Pets are not allowed. Measurements taken from prior listing. Buyer to confirm all measurements.
- Type:
- Single Family
- Sq.Ft.:
- 726
- Status:
- Active
- Beds:
- 1
- Year built:
- 1986
- Baths:
- 1.00
- MLS#:
- 1929119
- Subdivision:
- Golfview Condominiums
ADDITIONAL INFORMATION
Well cared for, turn-key investment! Use this condo as your Northern Michigan getaway and rent it out for the remaining time to offset your costs! Beautifully decorated and full of charm, this 1 bed/1 bath condo located on the Spruce Run golf course at the Grand Traverse Resort, is conveniently located just 15 minutes to either Traverse City or Elk Rapids. Short-term rentals are allowed, either through the resort management program, or self-management. Coin laundry is available in the building, separate from the unit. Turtle Creek Casino, bike trails, and beaches are nearby. Condo sold furnished. Association fees cover: Water, sewer, trash and snow removal, lawn care, exterior maintenance, liability insurance and fire insurance. Pets are not allowed. Measurements taken from prior listing. Buyer to confirm all measurements.
- Type:
- Single Family
- Sq.Ft.:
- 750
- Status:
- Active
- Beds:
- 1
- Year built:
- 1982
- Baths:
- 1.00
- MLS#:
- 1929118
- Subdivision:
- Golfview Condominiums
ADDITIONAL INFORMATION
Turn-key investment! Newly remodeled with beautiful attention to detail, this condo can be used as your Northern Michigan getaway and rent it out for the remaining time to offset your costs! Beautifully decorated with new flooring, cabinets, countertops, appliances and fresh paint, this 1 bed/1 bath condo located on the Spruce Run golf course at the Grand Traverse Resort is conveniently located just 15 minutes to either Traverse City or Elk Rapids. Short-term rentals are allowed, either through the resort management program or self-management. Coin laundry is available in the building, separate from the unit. Turtle Creek Casino, bike trails, and beaches are nearby. Condo sold furnished. Association fees cover: Water, sewer, trash and snow removal, lawn care, exterior maintenance, liability insurance and fire insurance. Pets are not allowed. Measurements taken from prior listing. Buyer to confirm all measurements.
$250,000
4866 Bartlett Williamsburg, MI 49690
- Type:
- Single Family
- Sq.Ft.:
- 1,358
- Status:
- Active
- Beds:
- 3
- Lot size:
- 0.53 Acres
- Baths:
- 1.00
- MLS#:
- 80052530
- Subdivision:
- N/A
ADDITIONAL INFORMATION
Home highlights: - Lot adjoins 53 acre Grand Traverse Park Commission land - 1/3 mile to VASA trail network entrance (on neighborhood street) - Bathroom has direct access to main floor bedroom as well as living area - Bright, open first floor layout. - Huge bay window overlooking private side yard (great wildlife viewing!) - Spacious kitchen, dining, and living areas - Forced air heat (natural gas) and air conditioning - Large main floor mud room / laundry room - Exterior dog enclosure with dog door from mud room
$3,950,000
6075 Arabian Williamsburg, MI 49690
- Type:
- Single Family
- Sq.Ft.:
- 2,968
- Status:
- Active
- Beds:
- 5
- Lot size:
- 5 Acres
- Baths:
- 4.00
- MLS#:
- 80052337
- Subdivision:
- Metes & Bounds
ADDITIONAL INFORMATION
SPECTACULAR 5 ACRE SETTING situated on a private lane servicing only three homes in the heart of Flintfields and the Traverse City Horse Shows discover this newly listed estate. This luxurious offering for the equine enthusiast is ready to welcome you home. As you begin your tour you will discover impressive features throughout including expansive living spaces, Brazilian Cherry floors, hand chiseled slate floors and boasting 5 bedrooms, 3 Ã?½ baths the possibilities are limitless. A well-appointed great room and dining room with a stone fireplace will be the indoor gathering place. A chefââ?¬â?¢s kitchen with professional style appliances, Subzero refrigerator/freezer, island with seating, gorgeous custom cabinetry, granite countertops; butlerââ?¬â?¢s pantry and great views of the schooling ring. The light filled four season sunroom is great for curling up with a good book or the ideal ââ?¬Å?work from homeââ?¬Â? spot. The primary ownerââ?¬â?¢s suite is enhanced by a fireplace, glorious views, washer/dryer combo and a soaking tub in the ensuite full bath. Walkout lower level with family room, fireplace, second kitchen, laundry room and more. Additional amenities include a 3-car garage, freshly painted interior, Geo Thermal HVAC system, immaculate and move in ready with most furnishings included. A wrap around deck will be a gathering place for your friends and family, relax on the brick patio or gather around the firepit to share stories. You will be impressed by the amazing views of the GT Peninsula and beyond. Equine features include a barn with 12 (10x12) stalls; 4 paddocks made of Amberline HDPE 4 rail fencing; plenty of room to build an arena and to add more paddocks and a second barn if desired. Equestrian Families, this is the opportunity you have been waiting for in northern Michigan, privacy, security and direct access to Flintfields with no roads to cross and just a short walk to the VIP tent.
$349,900
8365 Crisp Williamsburg, MI 49690
- Type:
- Single Family
- Sq.Ft.:
- 1,718
- Status:
- Active
- Beds:
- 3
- Lot size:
- 0.77 Acres
- Baths:
- 2.00
- MLS#:
- 80051726
- Subdivision:
- N/A
ADDITIONAL INFORMATION
This location is unbeatable! Situated just minutes from Elk Rapids and TC, you�ll be right in the heart of some of Northern Michigan�s most sought-after attractions. Currently operating as a cash-flowing Airbnb, this home is perfect for those looking for both a personal retreat and an investment opportunity. The upper level features a spacious primary bedroom with a private full bath, sitting area, and ample closet space. On the main floor, you�ll find two additional bedrooms, an updated full bathroom, and a large laundry area. As you enter, you�re welcomed by an open-concept layout that connects the kitchen, dining, and living areas, with two sliding doors leading to the front patio, flooding the home with natural light. The detached garage is conveniently located just steps away. Start your mornings with a cup of coffee while enjoying breathtaking sunrises through the living room windows, or unwind in the evenings as wildlife strolls by in the backyard. Located just a few miles from the International Flintfields Horse Park, Grand Traverse Resort & Casino, East Grand Traverse Bay, and Cherry Capital Airport, this property is not only in a prime location to be either a vacation property or a private home!
$2,650,000
4162 Dornoch Williamsburg, MI 49690
- Type:
- Single Family
- Sq.Ft.:
- 4,240
- Status:
- Active
- Beds:
- 5
- Lot size:
- 0.45 Acres
- Baths:
- 5.00
- MLS#:
- 80051155
- Subdivision:
- LochenHeath
ADDITIONAL INFORMATION
Introducing the epitome of luxury living: a brand new Royal Stag Spec home designed for the most discerning buyer. Spanning an impressive 4,200 square feet, this magnificent 5-bedroom, 5-bathroom residence is a harmonious blend of high-end finishes and cutting-edge design.From creamy white siding to warm tones and warm flooring choices Be a part of the exclusive members only Lochenheath Golf Club with exceptional private dining and golf. But if golfing isn't your passion the luxury living, gated privacy and gorgeous views might be worth checking out. Step inside to be greeted by premium warm tone hardwood flooring that flows seamlessly throughout. High ceilings amplify the space, while large windows frame the breathtaking sunset views. Gather around the cozy fireplace or snuggle up in one of the many areas of this custom build to relax. There is so much to enjoy in this gorgeous home. The grandeur extends to your personal retreat: a master en' suite with a walk-in closet large enough to store clothing and beyond. The bathroom finishes are exquisite, high end and the feel of todays luxury look that buyers will appreciate. Located close to the vibrant Traverse City and Elk Rapids this home offers the perfect balance of tranquil living and urban convenience. Don't miss your chance to experience elegance and comfort in one remarkable package.
- Type:
- Single Family
- Sq.Ft.:
- 4,286
- Status:
- Active
- Beds:
- 8
- Lot size:
- 1.83 Acres
- Baths:
- 6.00
- MLS#:
- 80050892
- Subdivision:
- Metes And Bounds
ADDITIONAL INFORMATION
TIMELESS FARMHOUSE style home with classic craftsmanship and architectural details throughout. As you begin your tour discover a main home with 6 bedrooms, 4 baths; gorgeous woodwork & moldings, hardwood floors; and custom built-ins. The living room is enhanced by a fireplace, perfect for cozy evenings. The spacious kitchen features an ââ?¬Å?eat-inââ?¬Â? area and period style amenities. Get ready to host dinner parties in the large dining room with a unique built- cabinet. Tranquil primary suite is enhanced by a corner fireplace and beautiful windows. Invite your friends over for a rousing game of pool in the upper-level rec/family room. The newly finished garden level is complete with two bedrooms and a lounge area. Laundry will be a breeze in the spacious laundry room with large sink and plenty of cabinets. An added plus is the 2 bedroom, 2 bath attached apartment perfect ââ?¬Å?mother-in-lawââ?¬Â? or guest accommodations. Impressive amenities include gorgeous pocket doors; clawfoot soaking tubs; 3-car heated garage with half bath and so much more. Relax on the covered front porch overlooking your 1.83 acre setting with some mature trees. Move in ready - this Victorian Home has been updated to keep the historical charm while boasting modern amenities. Unlimited possibilities in a fabulous location close to the Equestrian Festival, Traverse City and many quaint waterside communities. Dining, shopping, beaches, recreation trails and golf courses are close by. Ideal setting for a year around home, horse enthusiast or investor.
$399,900
5726 Hilltop Williamsburg, MI 49690
- Type:
- Condo
- Sq.Ft.:
- 1,427
- Status:
- Active
- Beds:
- 3
- Baths:
- 2.00
- MLS#:
- 80050841
- Subdivision:
- Grand Traverse Hilltop Condo
ADDITIONAL INFORMATION
CONDOMINIUM LIVING will be yours from this stylish townhouse style unit at Hilltop Condominiums. The living room is light filled and stylish with a wood burning fireplace and vaulted ceilings. The dining area leads you to the deck where you can enjoy your morning coffee or gorgeous sunsets in the evening. The galley kitchen has newer appliances, tile floors, granite countertops and fully stocked. Additional features include 3 bedrooms; 2 baths; laundry area; plenty of closet space for storage; easy to maintain vinyl flooring; garage; and more. You will love the peaceful setting on the 12th fairway of Spruce Run Golf Course at the Grand Traverse Resort and Spa. Rental opportunities available with this condominium and excellent rental history. Memberships available at the Grand Traverse Resort and Spa where you can enjoy golf, tennis, pickleball, pools, dining, shopping and more. Great location close to all the amenities of Traverse City and the perfect starting point for exploring northern Michigan. Beaches, recreational trails, golf, skiing, dining and shopping are all close by. This condo is ready for you to move right in for year around living or use as an investment opportunity.
$2,399,000
10595 Shore Williamsburg, MI 49690
- Type:
- Single Family
- Sq.Ft.:
- 2,647
- Status:
- Active
- Beds:
- 3
- Lot size:
- 2 Acres
- Baths:
- 3.00
- MLS#:
- 80050674
- Subdivision:
- CLEARWATER POINT #1
ADDITIONAL INFORMATION
SPECTACULAR ELK LAKE HOME waiting to welcome you home on 211ââ?¬â?¢ of sandy bottom Elk Lake frontage and 2 acres! As you enter the foyer you will be impressed with the panoramic views of the glistening blue water from the expansive wall of windows. The living space lends itself well to entertaining with spacious and light filled rooms. Inviting living room enhanced by vaulted ceilings and a gas log fireplace. Get ready to create culinary delights in your renovated kitchen with beautiful quartz counter tops, tile backsplash, professional style GE CafÃ?© appliances, island with bar seating, maple hardwood floors, pantry, modern white cabinetry and lighting. A custom glass barn door leads you to the four-season sun room which will be the perfect place for family game night or watching your favorite college games. Wake up to the sun rising over your private frontage from the main floor primary suite with spacious attached bath and large walk-in closet. Imagine dinner by the lake on the newly expanded composite deck with contemporary railing, s'mores by the fire and laughter on an evening boat ride around the lake. 3 bedrooms, 3 baths; bonus room will be the perfect bunk room or fourth bedroom; convenient laundry room with direct access from attached 2-car garage; whole house generator; newer water softener; newer hardwood floors; updated lighting; central air and more. This home is lovingly maintained and updated. The heated and insulated detached garage is great for storing all your toys and boats, your very own ââ?¬Å?man cave or she shedââ?¬Â?. The underground sprinklers will keep your expansive lawn and the perennial gardens lush and flowering. You will love being so close to the quaint Village of Elk Rapids and just a short drive from Traverse City. Your dreams of world class boating, fishing and water sports on the entire Chain-of-Lakes will be yours to discover from this premier setting.
$12,000,000
6424 Brackett Williamsburg, MI 49690
- Type:
- Single Family
- Sq.Ft.:
- 21,000
- Status:
- Active
- Beds:
- 8
- Lot size:
- 6 Acres
- Baths:
- 8.00
- MLS#:
- 80050241
- Subdivision:
- None
ADDITIONAL INFORMATION
Luxury six acre gated equestrian estate adjacent to Flintfield's Horse Park, home of Traverse City Horse Shows. The property, known as Pinecone Farm, was completed in 2024 with no expense spared. Thoughtfully designed by equestrians to maximize the six acre parcel including: a main barn with 4 bedroom, 3.5 bathroom residence above, an auxiliary barn with 4 bedroom, 2 bath staff accommodation above, 250'x150' GeoFiber Riding Ring, GeoFiber longing ring and paddocks. The 11,875 sq ft main barn has twenty-four BarnWalker stalls with bamboo walls and stainless top rails and individual water fillers. The stalls are split between two wings, each with its own tack room and storage, ideal for renting. There are four wash stalls (two outdoor and two indoor) and four grooming stalls with custom cabinetry. The spacious viewing lounge overlooks the ring with plenty of space for indoor and outdoor entertaining. Lounge has a half bath, refrigerator, custom cabinetry and large covered porch. Across is a laundry room/break room with refrigerator and storage. The main tack room has integrated storage cabinets and there are multiple other storage rooms including adjoining hay and feed rooms with easy outdoor access for loading and unloading. The details of this facility from the custom woodwork and cabinetry to the oversized steel and glass doors must be seen to be appreciated. The owner's unit is accessed through a private entrance with dumbwaiter. It offers exceptional views over the ring and countryside from both the master bedroom and covered viewing deck. The auxiliary barn has extra-height garage doors to accommodate RV's, golf cart charging wall and is wired to add additional temporary stalls. Outside, you have two RV hookups and fully irrigated yard and paddocks with underground storage tanks for drainage. The property has two gated entrances from both Brackett Road and Arabian lane and a gate for horse and golf cart access just steps away from the showgrounds.
- Type:
- Single Family
- Sq.Ft.:
- 2,004
- Status:
- Active
- Beds:
- 3
- Lot size:
- 0.35 Acres
- Baths:
- 2.00
- MLS#:
- 80049898
- Subdivision:
- Arrowhead Estates
ADDITIONAL INFORMATION
Enjoy main floor living! With this 3-bedroom, 2-bath home featuring an open floor plan with a spacious living room and gas fireplace, that seamlessly flows into the kitchen and dining room. The kitchen complete with white cabinetry, granite countertops, and brand-new stainless steel appliances, offering plenty of storage and a great space for cooking and entertaining. The kitchen opens to a charming dining area with tray ceilings and serene views of mature trees and the backyard. Also featuring a bright sunroom filled with natural light, large windows and access to the patio in the backyard. The spacious primary bedroom includes a bathroom featuring a walk-in tiled shower, extra vanity space, and a spacious walk-in closet with built-in organizers. The convenient laundry room is equipped with a new washer and dryer, granite folding area, and extra storage. Located in a beautiful golf course community, this home offers all the amenities for easy, main level living and is perfect for entertaining and enjoying the surrounding natural beauty!
$2,700,000
7865 Turnberry Williamsburg, MI 49690
- Type:
- Single Family
- Sq.Ft.:
- 4,334
- Status:
- Active
- Beds:
- 5
- Lot size:
- 0.71 Acres
- Baths:
- 5.00
- MLS#:
- 80049767
- Subdivision:
- Lochenheath
ADDITIONAL INFORMATION
BREATHTAKING VIEWS OF GRAND TRAVERSE BAY and LochenHeath Golf Club will be yours to enjoy every day from this new custom estate being built. Experience graceful elegance and attention to detail with this architecturally designed home enhanced by 4,334 sq. ft. focused on open and airy living areas. The living room will feature a soaring fireplace, vaulted ceilings and expansive windows to take advantage of the views. Dining area with easy access to the deck for dining al fresco. Modern kitchen artfully designed with entertaining in mind with plenty of bar seating, two large islands; large pantry and custom cabinetry. The main floor primary suite with deck, large walk-in closet and luxurious bathroom will be a sanctuary for rest and relaxation. The multiple decks will be the place to find peace and solitude in your natural surroundings while you enjoy the sounds of nature. You will appreciate the amenities afforded with this modern contemporary home with a main floor laundry room; office; foyer; 2 plus car attached garage; plenty of storage; award winning Traverse City school district and in an area of exceptional homes. The setting on one of northern Michiganââ?¬â?¢s premier private golf communities, LochenHeath Golf Club will be sure to impress you as you consider this beautifully designed course by Steve Smyers with gorgeous fairways and challenging greens. Membership to this private golf club affords many amenities and services. Nearby waterside communities are waiting to be explored, where you will discover gorgeous beaches, recreational trails, golf, skiing, dining, shopping, equestrian opportunities and more This fabulous offering is just waiting for a new family to call it ââ?¬Å?HOMEââ?¬Â?.
$219,900
5521 Golfview Williamsburg, MI 49690
- Type:
- Condo
- Sq.Ft.:
- 739
- Status:
- Active
- Beds:
- 1
- Baths:
- 1.00
- MLS#:
- 80049603
- Subdivision:
- Golfview Condominium
ADDITIONAL INFORMATION
PREMIER GOLF COMMUNITY! Affordable and attractive turnkey condominium located at Grand Traverse Resort and Spa with private balcony overlooking the Spruce Run Golf Course. Great primary home or vacation home (offset ownership expenses with rental income)! Short-term rentals allowed, and owner can self-manage rentals or use any rental company, including GT Resort management. Furniture and furnishings included. Recent upgrades include roof (2022), flooring, appliances, and counters. Carports available on first-come/first-served basis. Less than 15 minutes to Traverse City, 4 golf courses, dining, shopping, Flintfields Horse Park, and casino.
- Type:
- Single Family
- Sq.Ft.:
- 739
- Status:
- Active
- Beds:
- 1
- Year built:
- 1981
- Baths:
- 1.00
- MLS#:
- 1926098
- Subdivision:
- Golfview Condominium
ADDITIONAL INFORMATION
PREMIER GOLF COMMUNITY! Affordable and attractive turnkey condominium located at Grand Traverse Resort and Spa with private balcony overlooking the Spruce Run Golf Course. Great primary home or vacation home (offset ownership expenses with rental income)! Short-term rentals allowed, and owner can self-manage rentals or use any rental company, including GT Resort management. Furniture and furnishings included. Recent upgrades include roof (2022), flooring, appliances, and counters. Carports available on first-come/first-served basis. Less than 15 minutes to Traverse City, 4 golf courses, dining, shopping, Flintfields Horse Park, and casino.
$1,400,000
4732 Country View Williamsburg, MI 49690
- Type:
- Single Family
- Sq.Ft.:
- 4,500
- Status:
- Active
- Beds:
- 5
- Lot size:
- 1 Acres
- Baths:
- 6.00
- MLS#:
- 80049714
- Subdivision:
- Springbrook West
ADDITIONAL INFORMATION
Introducing an exquisite haven nestled in the picturesque setting of Williamsburg, perfect for those who live for both grand gatherings and serene solitude. This sprawling 6-bedroom, 6-bathroom abode offers a stunning 6892 square feet of luxurious living space, boasting high-end construction that promises long-term delight. Prepare to be whisked away by an outdoor oasis featuring a voguish pool complemented by a chic pool house. This isn't just any pool house; imagine a grand granite bar and ample seating areas designed for the ultimate entertainment experience. Whether it's sizzling summer pool parties or cozy evening soirees, your guests will never want to leave.
$289,900
5875 Andorra Williamsburg, MI 49690
- Type:
- Condo
- Sq.Ft.:
- 1,280
- Status:
- Active
- Beds:
- 2
- Lot size:
- 0.15 Acres
- Baths:
- 2.00
- MLS#:
- 70416605
ADDITIONAL INFORMATION
East Bay Lake Michigan views from the dining room, 3-season room and living room. This 2 bedroom and 2 full bathroom condo is located in Acme Township offers a nice kitchen, large master suite and a detached single car garage.
- Type:
- Single Family
- Sq.Ft.:
- 2,381
- Status:
- Active
- Beds:
- 3
- Lot size:
- 9.31 Acres
- Baths:
- 3.00
- MLS#:
- 80047271
- Subdivision:
- None
ADDITIONAL INFORMATION
Nestled amongst the hardwoods this 3 bed/3 bath home is conveniently located just off of M-72 East 10 minutes from Traverse City, 10 minutes from Kalkaska and 15 minutes to Torch Lake. Take in the wildlife from the large back deck of this raised ranch home. The two parcels equal 9.31 acres of rolling views. There is great potential for a multi family home or rental with a full kitchen and laundry room on both levels. Natural wood accents make you feel right at home in front of the wood burning fireplace.
$219,000
5712 N Creeks Williamsburg, MI 49690
- Type:
- Condo
- Sq.Ft.:
- 539
- Status:
- Active
- Beds:
- 1
- Baths:
- 1.00
- MLS#:
- 80046563
- Subdivision:
- The Shores
ADDITIONAL INFORMATION
Welcome to The Shores within in the esteemed Grand Traverse Resort Community. Here you are surrounded by mature trees with a stream leading to your 600' of shared East Bay frontage, exclusive to owners and guests. This is a ground level corner walkout unit with parking and a walkout patio/deck. The unit offers many updates including EVP flooring, interior doors, curtains and sleeper sofa. Excellent rental history. For additional fun join the resort club for access to the pool, poolside restaurant and additional amenities offered by the Resort. This condo offers options for you to manage yourself, management of your choice, or utilize the Resorts onsite property management. NOTE: Being on Grand Traverse Resort property, The Shores is not subject to the Acme township Short Term Rental Licensing limitations and requirements.
- Type:
- Single Family
- Sq.Ft.:
- 539
- Status:
- Active
- Beds:
- 1
- Year built:
- 1987
- Baths:
- 1.00
- MLS#:
- 1922999
- Subdivision:
- The Shores
ADDITIONAL INFORMATION
Welcome to The Shores within in the esteemed Grand Traverse Resort Community. Here you are surrounded by mature trees with a stream leading to your 600' of shared East Bay frontage, exclusive to owners and guests. This is a ground level corner walkout unit with parking and a walkout patio/deck. The unit offers many updates including EVP flooring, interior doors, curtains and sleeper sofa. Excellent rental history. For additional fun join the resort club for access to the pool, poolside restaurant and additional amenities offered by the Resort. This condo offers options for you to manage yourself, management of your choice, or utilize the Resorts onsite property management. NOTE: Being on Grand Traverse Resort property, The Shores is not subject to the Acme township Short Term Rental Licensing limitations and requirements.
$529,990
4058 Windward Williamsburg, MI 49690
- Type:
- Single Family
- Sq.Ft.:
- 1,446
- Status:
- Active
- Beds:
- 4
- Lot size:
- 0.12 Acres
- Baths:
- 3.00
- MLS#:
- 80046519
- Subdivision:
- The Cottages At Windward Ridge
ADDITIONAL INFORMATION
Wonderful Ranch Style Home that is under construction Finishes and colors Subject to change during construction and all Interior/Exterior photos of home are for "Reference Only " Photos are of color rendering as an example and not to be considered the finished product. Home offers a well-designed layout. Welcoming foyer leads to a bright & open island kitchen design with quartz c/tops, white cabinetry, walk-in pantry & stainless appliances, vinyl plank flooring throughout main living areas. Primary suite with walk-in closet & private bath, main floor laundry room, central a/c, walk-out lower level with two additional bedrooms, full bath and family room with slider to rear patio, mud room with built in desk located off of 2 car garage, landscaped yard w/irrigation. Windward Ridge offers welcoming entrance to private drive with no drive thru traffic. Development is located across from Grand Traverse Resort in Acme & only minutes to downtown Traverse City.
$2,650,000
4189 Dornoch Williamsburg, MI 49690
- Type:
- Single Family
- Sq.Ft.:
- 3,734
- Status:
- Active
- Beds:
- 5
- Lot size:
- 0.35 Acres
- Baths:
- 7.00
- MLS#:
- 80046037
- Subdivision:
- LochenHeath Golf Club
ADDITIONAL INFORMATION
Though it may be the winter season this golf community is still a coveted neighborhood. Just imagine swinging that club or taking in those views and be ready for the warmer weather. Welcome to your dream home nestled within the prestigious Lochenheath Golf Club, 10 minutes from downtown Traverse City. This exquisite 5 bedroom, 6.5 bathroom residence offers unparalleled luxury and breathtaking views of Grand Traverse Bay, providing a tranquil oasis for relaxation and enjoyment. Upon entering, you are greeted by the spacious and elegantly designed interior, fully remodeled in 2022 to offer modern comforts and sophistication. The open-concept living area boasts expansive windows that frame panoramic views of the bay, allowing natural light to illuminate the space and create a warm, inviting ambiance. The home offers versatile living arrangements with a convenient mother-in-law/guest suite, providing privacy and comfort for visitors or extended family members. Each of the five bedrooms is thoughtfully appointed with plush carpeting, ample closet space, and en-suite bathrooms, offering a luxurious retreat for every member of the family. The lower level might be one best amenities of the home with a large projection screen area for movie nights, a full bar with seating and it's all topped off with a huge sauna to enjoy this beautiful home. Outdoor living is elevated to new heights with the property's stunning & Private outdoor space. Step outside to discover the beautiful views and layout, featuring the built-in grill area for the cook, two fire pits, and a relaxing hot tub within the main floor screened in porch perfect for enjoying Michigan's beautiful summers or hosting unforgettable gatherings with friends and family. With golf course frontage, avid golfers will delight in easy access to the pristine fairways of Lochenheath Golf Club, while equestrian enthusiasts will appreciate the close proximity to the Horse Shows.
$1,092,000
4325 Wolverine Williamsburg, MI 49690
- Type:
- Single Family
- Sq.Ft.:
- 2,427
- Status:
- Active
- Beds:
- 4
- Lot size:
- 0.33 Acres
- Baths:
- 3.00
- MLS#:
- 80016125
- Subdivision:
- Wolverine
ADDITIONAL INFORMATION
PREMIUM NEW CONSTRUCTION from acclaimed award-winning Royal Stag Construction, partnered with g & co Designs Brand matched with North Michigan's premier golf course setting on "The Wolverine" at Grand Traverse Resort. A modern designer home featuring spacious and inviting living areas perfect for entertaining guests or relaxing with family. The great room will be enhanced by a stunning fireplace, cathedral ceilings, and a wall of windows for an impeccable light filled space. Delightful kitchen will be highlighted by plenty of work space with solid surface countertops, an island, large walk-in pantry, and more. The main floor primary suite will serve as a tranquil retreat with a primary bath featuring dual vanities, spa like tile shower and a walk-in closet. Additionally discover 4 bedrooms and 3 baths; a second floor loft; a covered front porch; walkout lower level; attached 2-car garage; and superior quality finishes. Relax in the outdoor living space and enjoy truly stunning sunset views. With optional membership to the Grand Traverse Resort and Spa, choose from three championship courses, spa with fitness center, tennis, shopping, and restaurants without leaving the grounds. Get ready to live life to its fullest in this captivating resort setting among the area�s most revered golf courses. This is the perfect starting point for exploring all northern Michigan has to offer, make this your year around home or getaway retreat.
$1,548,900
7470 NW Hoiles Williamsburg, MI 49690
- Type:
- Single Family
- Sq.Ft.:
- 2,150
- Status:
- Active
- Beds:
- 4
- Lot size:
- 0.35 Acres
- Baths:
- 2.00
- MLS#:
- 80008204
- Subdivision:
- Copeland Homestead
ADDITIONAL INFORMATION
SANDY BEACH & WATERFRONTAGE ON THE LEGENDARY CHAIN OF LAKES & ONLY 15-20 MIN OUT OF TC! Enjoy this peaceful setting & great swimming/boating/fishing on this quiet Skegemog Lake location. Sold turn-key to start enjoying lake life immediately (with exception of a few personal items). Excellent condition w/ updated roof & maintenance free exterior (w/house also wrapped in insulation board under new siding for low heating/cooling bills!), spectacular decking and a wall of windows on both levels overlooking the beautiful lake views! New whole-house generator, central a/c, scraped oak wood floors, granite kitchen & bath countertops, wonderful open floor plan w/ extra sitting area & bunk room on the upper level. Drive-through garage on the one side that holds the pontoon boat in the off-season & gives easy access to the water side year-round! Natural gas, hi-speed internet & 10 min to Acme Meijer, Casino & Elk Rapids - with easy in/out off M-72 Hwy. Road has cul-de-sac for easy turn around for car/trucks/horse trailers!! Weekly rentals allowed & only 8-miles to Equestrian/Flintfields! (Extra bunk area - house could likely easily sleep 10-12). Includes everything inside & outside of the house (excluding a few personal items) INCLUDING the dock & pontoon boat!

Provided through IDX via MiRealSource. Courtesy of MiRealSource Shareholder. Copyright MiRealSource. The information published and disseminated by MiRealSource is communicated verbatim, without change by MiRealSource, as filed with MiRealSource by its members. The accuracy of all information, regardless of source, is not guaranteed or warranted. All information should be independently verified. Copyright 2025 MiRealSource. All rights reserved. The information provided hereby constitutes proprietary information of MiRealSource, Inc. and its shareholders, affiliates and licensees and may not be reproduced or transmitted in any form or by any means, electronic or mechanical, including photocopy, recording, scanning or any information storage and retrieval system, without written permission from MiRealSource, Inc. Provided through IDX via MiRealSource, as the “Source MLS”, courtesy of the Originating MLS shown on the property listing, as the Originating MLS. The information published and disseminated by the Originating MLS is communicated verbatim, without change by the Originating MLS, as filed with it by its members. The accuracy of all information, regardless of source, is not guaranteed or warranted. All information should be independently verified. Copyright 2025 MiRealSource. All rights reserved. The information provided hereby constitutes proprietary information of MiRealSource, Inc. and its shareholders, affiliates and licensees and may not be reproduced or transmitted in any form or by any means, electronic or mechanical, including photocopy, recording, scanning or any information storage and retrieval system, without written permission from MiRealSource, Inc.

The accuracy of all information, regardless of source, is not guaranteed or warranted. All information should be independently verified. Copyright© Northern Great Lakes REALTORS® MLS. All Rights Reserved.
Williamsburg Real Estate
The median home value in Williamsburg, MI is $499,900. This is higher than the county median home value of $343,200. The national median home value is $338,100. The average price of homes sold in Williamsburg, MI is $499,900. Approximately 63.27% of Williamsburg homes are owned, compared to 9.51% rented, while 27.21% are vacant. Williamsburg real estate listings include condos, townhomes, and single family homes for sale. Commercial properties are also available. If you see a property you’re interested in, contact a Williamsburg real estate agent to arrange a tour today!
Williamsburg, Michigan has a population of 6,920. Williamsburg is more family-centric than the surrounding county with 27.74% of the households containing married families with children. The county average for households married with children is 26.67%.
The median household income in Williamsburg, Michigan is $85,924. The median household income for the surrounding county is $69,393 compared to the national median of $69,021. The median age of people living in Williamsburg is 46.1 years.
Williamsburg Weather
The average high temperature in July is 79.9 degrees, with an average low temperature in January of 15.9 degrees. The average rainfall is approximately 31.9 inches per year, with 117.1 inches of snow per year.







