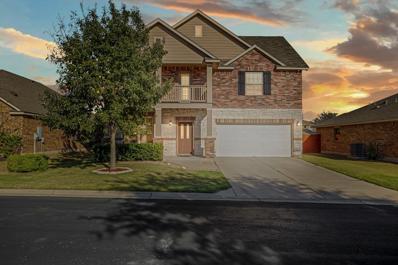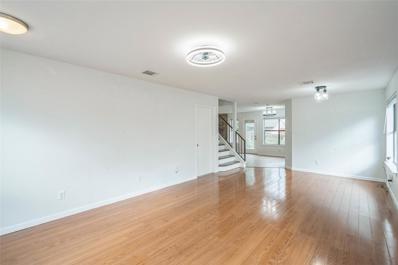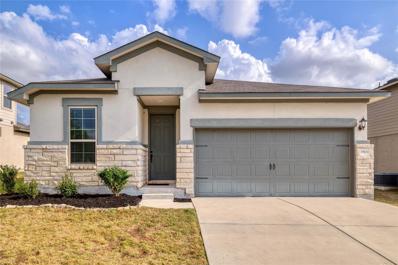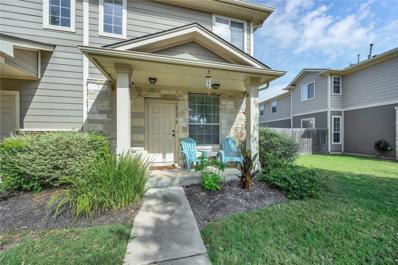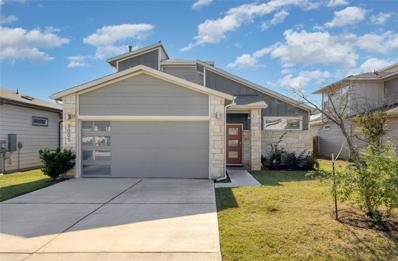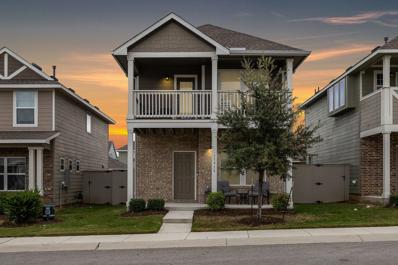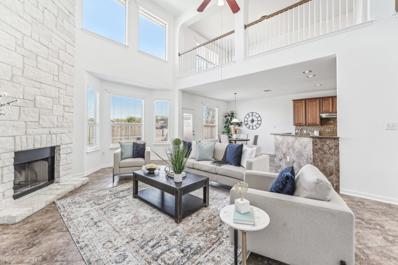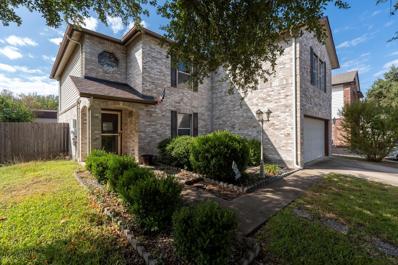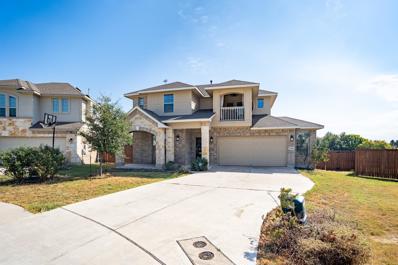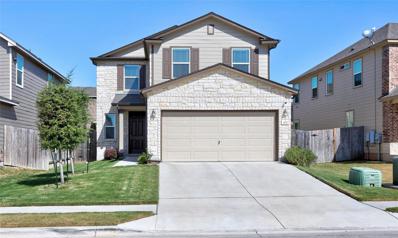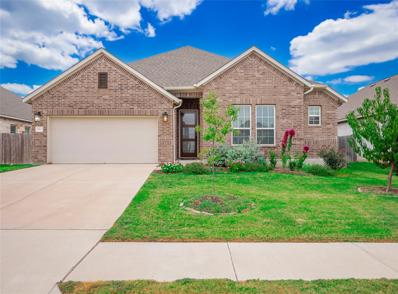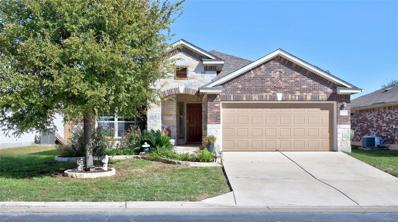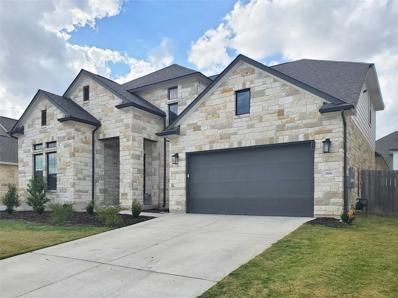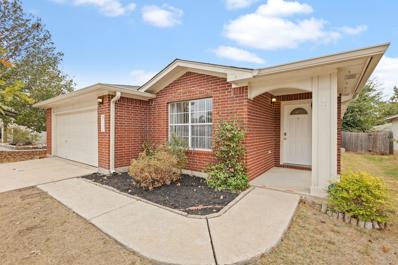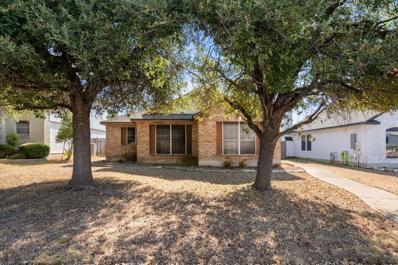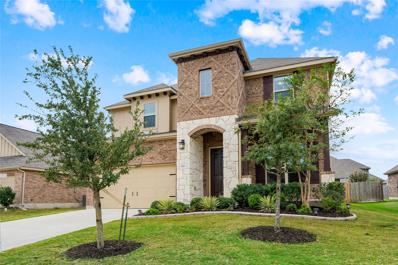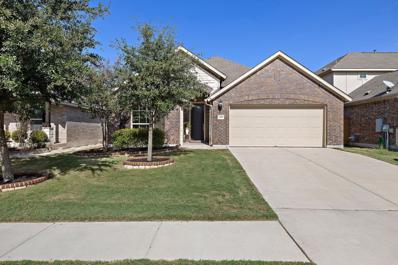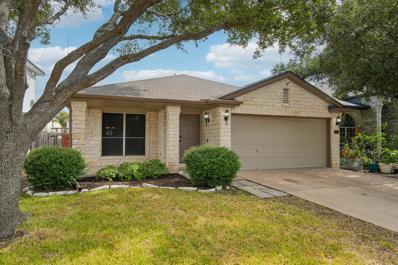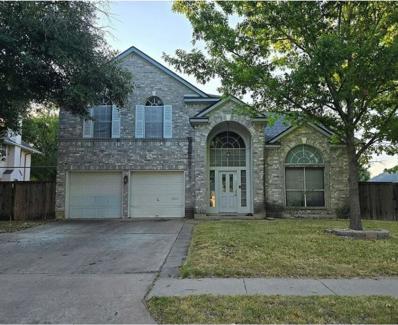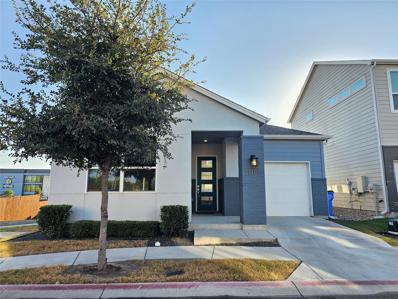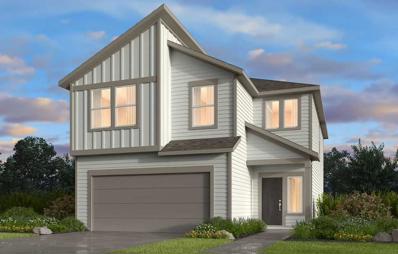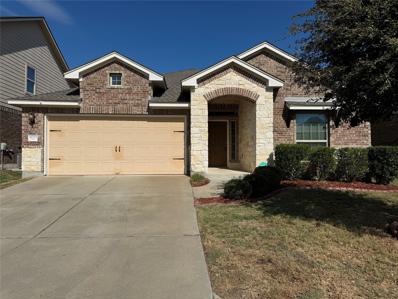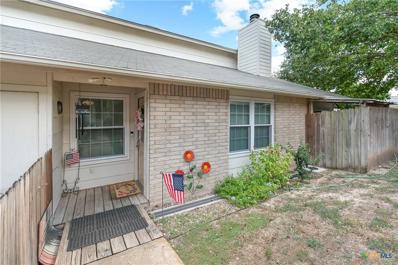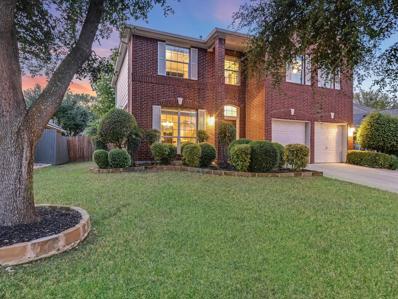Pflugerville TX Homes for Sale
- Type:
- Single Family
- Sq.Ft.:
- 2,420
- Status:
- NEW LISTING
- Beds:
- 4
- Lot size:
- 0.19 Acres
- Year built:
- 2014
- Baths:
- 3.00
- MLS#:
- 4565087
- Subdivision:
- Reserve At Westcreek
ADDITIONAL INFORMATION
Welcome to this stunning Buffington home, built in 2014 and meticulously maintained to show like a dream! With a spacious and open floor-plan, this four-bedroom, two-and-a-half-bath home boasts high ceilings, fresh paint on entire interior (2024), and new carpet installed in June 2022. Step inside to an open layout featuring elegant arched entryways that add a classic, airy feel to the space. Just off the main entrance, you’ll find a private office and a convenient half bath—perfect for working from home or hosting guests. The gourmet kitchen is equipped with granite countertops, a tile backsplash with mosaic detail, a center island, and a spacious pantry, with the laundry room conveniently located nearby. The downstairs level has an open and cohesive living/dining/kitchen layout for seamless entertaining, while the upstairs opens up to a large media room—perfect for a gameroom or relaxing movie nights. Experience privacy and convenience in the large primary bedroom, featuring an incredible en-suite bathroom, and large windows that fill the room with natural light. The en-suite offers a true retreat, with a garden tub, separate shower, and dual walk-in closets. Outdoors, the property is beautifully landscaped with mature trees and a sprinkler system in both the front and back yard. A shed, added in 2020, provides extra storage, while the new roof, installed in 2021, offers added peace of mind. Situated in a friendly neighborhood close to parks, shopping, and top-rated schools, this home perfectly balances comfort, style, and convenience. Schedule a showing today to see why 19105 Sparrow Trail could be your perfect next home!
- Type:
- Single Family
- Sq.Ft.:
- 1,919
- Status:
- NEW LISTING
- Beds:
- 4
- Lot size:
- 0.11 Acres
- Year built:
- 1988
- Baths:
- 3.00
- MLS#:
- 7110795
- Subdivision:
- Northtown Park Sec 02
ADDITIONAL INFORMATION
Situated on a desirable corner lot in a neighborhood free from HOA restrictions, this 4-bedroom, 2.5-bathroom home offers privacy and versatility. Recently updated, including new paint throughout, new carpet in all bedrooms, and a large yard perfect for relaxation or entertaining. The home boasts two spacious living areas, one with a cozy fireplace. All bedrooms are on the second floor, with a huge primary bedroom including and ensuite. Your new bedroom and home, has numerous windows and abundant natural light and ambience. You can make this room into a personal oasis. The size of this room is a must see! Inside, you’ll find generously sized bedrooms, including a huge primary bedroom complete with an ensuite bathroom featuring a double vanity, a separate tub, and a shower. Nestled in a vibrant community, this home is conveniently located within walking distance to two neighborhood parks, offering soccer fields, playgrounds, frisbee golf, picnic areas, and scenic walking trails. There's even a dog park nearby, perfect for furry family members to enjoy. Commuting is a breeze with easy access to IH-35, shopping centers/ restaurants, Q2 stadium, 15 minutes to the Domain and just a 20-minute drive to downtown Austin, call this home and you're close to everything. Don’t miss this opportunity to make 910 Crieff Cross your home, where comfort, convenience, and community come together. Buyers are responsible for verifying assigned schools.
- Type:
- Single Family
- Sq.Ft.:
- 1,876
- Status:
- NEW LISTING
- Beds:
- 3
- Lot size:
- 0.17 Acres
- Year built:
- 2018
- Baths:
- 2.00
- MLS#:
- 4189909
- Subdivision:
- Verona Sec 2
ADDITIONAL INFORMATION
Introducing a single story residence that embodies comfort and spaciousness. Step inside and be greeted by two secondary bedrooms conveniently off the entrance, Open floor plan, tall ceilings and abundant of windows flood the home with natural light, creating an inviting and airy atmosphere. Recessed lighting and tile flooring throughout. The kitchen boast espresso cabinetry, sleek granite countertops, stainless steel appliances, walk in pantry with ample storage space for all your culinary needs. A convenient island for casual dining, transitions into a breakfast nook and family room. Adjacent to the kitchen, the dining area sets the stage for gatherings or a versatile additional living space. This built-in desk space, serves as an ideal nook for managing daily tasks or working from home. The nearby laundry room adds convenience, streamlining household chores and allowing you to maximize productivity in one central hub. The primary suite, provides a peaceful retreat with its dual sinks, separate shower and generous size walk-in closet. The outdoor area features a covered patio, spacious backyard offering ample room for gardening, play and a pool. This property is a gem that promises an exceptional living experience!
- Type:
- Condo
- Sq.Ft.:
- 1,470
- Status:
- NEW LISTING
- Beds:
- 3
- Lot size:
- 0.11 Acres
- Year built:
- 2007
- Baths:
- 3.00
- MLS#:
- 9079602
- Subdivision:
- Parkside At Northtown Condomin
ADDITIONAL INFORMATION
This 3 bedroom condo is a stone's throw to Northtown MUD's beautiful Stoney Creek Park with hike & bike trails, playground, disc golf, and dog park. Plus it has many brand new updates (2024) including HVAC, roof, carpet (upstairs bedrooms), bathroom tile and powder bath toilet (more recent updates in attachments). This condo lives like a duplex, with an attached 2-car garage, only one attached neighbor and a dedicated front porch and fenced backyard with a patio to enjoy your morning coffee or throw a ball for your dog! The downstairs offers an open concept with tasteful paint colors, kitchen with pantry, dining area, living room, laundry room and powder bath, while the upstairs offers privacy and quiet for the three bedrooms. The spacious primary bedroom boasts an ensuite bathroom, walk-in closet and bonus sitting room - perfect for a home office, nursery or exercise room. Front yard grass and exterior are maintained by HOA. Nestled perfectly between the suburban charm of Pflugerville and booming (expensive) Austin, and only minutes from nearby tech hubs, I-35, 45 and 130.
- Type:
- Single Family
- Sq.Ft.:
- 2,320
- Status:
- NEW LISTING
- Beds:
- 4
- Year built:
- 2021
- Baths:
- 3.00
- MLS#:
- 6995830
- Subdivision:
- Cantarra East
ADDITIONAL INFORMATION
The Roosevelt is a spacious 2,320 sq. ft. two-story home featuring 4 bedrooms and 3 bathrooms. It includes a large family room, dining area, and a beautiful kitchen with Quartz or Granite countertops, a decorative tile backsplash, and stainless steel appliances. The main bedroom has a walk-in shower and closet. Upstairs, you'll find a game room, a 4th bedroom, and a full bath. The home also includes a professionally landscaped yard with Bermuda sod. Additionally, it comes with the "HOME IS CONNECTED" base package, featuring smart home technology like Alexa Voice control, a front door bell, deadbolt lock, home hub, light switch, and thermostat.
- Type:
- Single Family
- Sq.Ft.:
- 1,185
- Status:
- NEW LISTING
- Beds:
- 2
- Lot size:
- 0.15 Acres
- Year built:
- 2020
- Baths:
- 3.00
- MLS#:
- 2499977
- Subdivision:
- Sorento
ADDITIONAL INFORMATION
Well maintained home with great upgrades. Wood like tile floor on main floor with upgraded kitchen cabinets and stone countertops. Open concert with great entertaining space. Front porch, large back patio and balcony make for great outdoor space. Home is move in ready!!!! Well laid out spaces make the home feel spacious, This is a must see!!!!
- Type:
- Single Family
- Sq.Ft.:
- 3,597
- Status:
- NEW LISTING
- Beds:
- 5
- Lot size:
- 0.22 Acres
- Year built:
- 2006
- Baths:
- 4.00
- MLS#:
- 7222043
- Subdivision:
- Swenson Farm Single Family Ph
ADDITIONAL INFORMATION
**OPEN HOUSE Sat, Nov 9, 1-3PM**This gorgeous two-story home combines modern convenience with stylish design to create the perfect place to call home. Located in a desirable neighborhood, it’s just minutes from shopping, dining, and top-rated schools, offering both a peaceful retreat and easy access to everything you need. Step inside to an open, airy layout with tons of natural light and high ceilings that give the home a spacious feel. As you enter, you’ll find a bright dining area on the right, ideal for hosting family dinners or holiday get-togethers. On the left, a cozy office space provides the perfect spot for working from home or handling personal projects. The primary bedroom, conveniently located on the first floor, is a true retreat with a large walk-in closet and an en-suite bath featuring a bathtub, separate shower, and dual vanities—everything you need to relax and unwind. The heart of the home is the gourmet kitchen equipped with stainless steel appliances, granite countertops, and a spacious island that’s perfect for meal prep or casual dining. The open design flows into the living room, complete with a fireplace that adds warmth and charm to the space. Upstairs, you’ll find additional bedrooms that are perfect for kids, guests, or even a second home office. Outside, the backyard is ready for entertaining, with plenty of room for outdoor activities, a BBQ area, or just lounging at the pool on a sunny afternoon. With a three-car garage and a thoughtful layout, this home offers everything you need and more. If you’re looking for a home that combines comfort, style, and convenience, don’t miss out on this one! Schedule a showing today and see for yourself what makes this home so special.
- Type:
- Single Family
- Sq.Ft.:
- 2,339
- Status:
- NEW LISTING
- Beds:
- 3
- Lot size:
- 0.15 Acres
- Year built:
- 1999
- Baths:
- 3.00
- MLS#:
- 3075420
- Subdivision:
- Springbrook 01 Sec 04
ADDITIONAL INFORMATION
This spacious 2-story home offers the perfect blend of comfort and convenience, featuring great living space, large kitchen perfect for entertaining and family gatherings. This floor plan flows seamlessly. Upstairs, you'll find a versatile flex space that can be used as an office, playroom, or media room.The home boasts generously sized bedrooms, providing plenty of space for relaxation and privacy. Situated on a great lot with mature trees.Located just 20 minutes from downtown Austin and with easy access to shopping, dining, and entertainment, this home is the ideal place to live in style while being close to all the amenities you need.
- Type:
- Single Family
- Sq.Ft.:
- 2,568
- Status:
- NEW LISTING
- Beds:
- 5
- Lot size:
- 0.21 Acres
- Year built:
- 2019
- Baths:
- 3.00
- MLS#:
- 7635460
- Subdivision:
- Avalon Ph 6c
ADDITIONAL INFORMATION
Discover Spacious Living and Vibrant Community Life at 19308 Wearyall Hill! Located in the desirable Avalon neighborhood, this spacious 5-bedroom, 3-bath home combines modern style with warm touches. As you approach, you'll notice the charming stoned exterior and a welcoming covered front patio. Step inside to find wood-like LVP flooring throughout the main common areas. An open-concept design connects the kitchen, dining, and living room, making it ideal for entertaining or family gatherings. The kitchen features quartz countertops, abundant counter space, and a spacious breakfast bar that conveniently opens to the living room. The main floor also includes a convenient office and a full bathroom, along with the primary bedroom featuring an ensuite bathroom for your private retreat. Upstairs, you'll discover a versatile game room with balcony access, three additional bedrooms, and another full bathroom. Out back, your spacious backyard is a blank canvas, ready for your vision—be it a pool, garden, or outdoor oasis. An added bonus, the 2.5-car garage provides space for two vehicles and a handy workspace, rounding out everything you need to make this home your own. Avalon’s incredible amenities are at your doorstep: enjoy a resort-style pool, splash pad, volleyball court, shaded playgrounds, and scenic trails. With active community events, easy Living in Avalon comes with access to incredible amenities, including a resort-style pool, splash pad, volleyball court, shaded playgrounds, and miles of scenic trails. Known for its lively social events that bring neighbors together, this community has a welcoming, connected feel. Plus, with Blackhawk Golf Course, Pflugerville Lake close by, and Riojas Elementary School just a short walk away, you’ll enjoy both convenience and relaxation right at your doorstep. Don’t miss out on this opportunity to live in a community that is known for its small-town charm and strong sense of community!
- Type:
- Single Family
- Sq.Ft.:
- 2,305
- Status:
- NEW LISTING
- Beds:
- 5
- Lot size:
- 0.11 Acres
- Year built:
- 2021
- Baths:
- 3.00
- MLS#:
- 3099168
- Subdivision:
- Village At Northtown
ADDITIONAL INFORMATION
Commuter friendly; easy access to IH-35, Hwy. 45 and Hwy. 130 Walking distance to Ruth Barron Elementary School Minutes to major employers like Samsung, 3M™, General Motors and Applied Materials® Shopping nearby at La Frontera Square, Stone Hill Town Center and Tech Ridge Center Close to outdoor recreation at Stoney Creek Park All Buyers and Buyer Agents to verify property information including but not limited to square footage, lot dimensions, tax and property information, schools,HOA rules and dues, etc. Buyer should independently verify this information before entering the contract.
- Type:
- Single Family
- Sq.Ft.:
- 2,569
- Status:
- NEW LISTING
- Beds:
- 4
- Lot size:
- 0.14 Acres
- Year built:
- 2021
- Baths:
- 3.00
- MLS#:
- 4064118
- Subdivision:
- Park At Blackhawk
ADDITIONAL INFORMATION
This move-in-ready home feels like new and offers 4 bedrooms and 3 baths in 2,569 square feet on a .14-acre lot. It has impressive curb appeal, with 11-foot ceilings and tall 9-foot doorways. The spacious kitchen features beautiful pendant lights, a large island, and an open view to the dining and living areas. It also has a convenient coffee/bar area that includes its own beverage fridge. A charming farmhouse door separates the hallway from the living room. The upgraded bathrooms include frameless shower doors, and the primary bath features a relaxing garden tub. Two secondary bedrooms share a Jack-n-Jill bath, perfect for a mother-in-law suite. A flex room is also perfect for a study or extra living space. Customized with many desirable features during construction, this home is located in a highly sought-after golf course community with a resort-style pool, splash pad, clubhouse, events, walking and biking trails, and fishing ponds. It is close to major highways, top-rated schools, and lots of dining and shopping options.
- Type:
- Single Family
- Sq.Ft.:
- 1,608
- Status:
- NEW LISTING
- Beds:
- 3
- Lot size:
- 0.19 Acres
- Year built:
- 2013
- Baths:
- 2.00
- MLS#:
- 9438449
- Subdivision:
- Reserve At Westcreek Amd
ADDITIONAL INFORMATION
Charming single-story home near Lake Pflugerville! This well maintained 3-bedroom, 2-bathroom home is the home you have been searching for at a great price. Open concept floor plan with lots of natural light throughout. Great layout with the kitchen overlooking the family room. The kitchen features granite countertops, stainless steel appliances, dark wood cabinets, and a walk-in pantry. You will love the updated vinyl flooring and the tile floors throughout - no carpet. The primary bedroom is separate from the secondary bedrooms providing privacy. The spacious primary bedroom features high ceilings, luxury vinyl flooring, and nice view of the backyard. The primary bathroom offers a dual vanity sink, a walk-in shower, a garden bathtub, and a large walk-in closet. The secondary bathroom is located between the two secondary bedrooms. The backyard is the current owner's paradise. Outside you can find planted trees, landscaped flower beds, a covered patio, and an extended patio with a pergola. The neighborhood amenities include a clubhouse, a pool, a fitness room, a grilling station, and a tennis court. Lake Pflugerville is 1 mile from the subdivision where you can enjoy a 3 mile granite hike and bike trail or enjoy fishing off of multiple piers. The park at the lake includes kayak rentals, pavilions/picnic areas, and a beach area. Great location with easy access to nearby schools, shopping, and hospitals.
- Type:
- Single Family
- Sq.Ft.:
- 3,786
- Status:
- NEW LISTING
- Beds:
- 5
- Year built:
- 2021
- Baths:
- 4.00
- MLS#:
- 5512977
- Subdivision:
- Park At Blackhawk
ADDITIONAL INFORMATION
Stunning 2 story home with open floor plan, high-end finishes, tasteful upgrades/designs. The grand foyer w/ soaring ceilings and elegant spiral staircase. Gourmet kitchen w/ upgraded design equipped with stainless steel appliances, large center island, ample countertop and cabinet spaces and opens to the breakfast area & family room. Cozy family room with upgraded fireplace. Primary suite on the main floor complete with a spa-like bathroom. An additional mother-in-law/guest suite on the main floor. Spacious game room and secondary bedrooms upstairs. Large covered patio is perfect for entertaining. Convenient location with easy access to major highway, restaurants, shopping... Don't miss it.
- Type:
- Single Family
- Sq.Ft.:
- 1,722
- Status:
- NEW LISTING
- Beds:
- 3
- Lot size:
- 0.11 Acres
- Year built:
- 2000
- Baths:
- 2.00
- MLS#:
- 4387394
- Subdivision:
- Heatherwilde Sec 2 Phs 3
ADDITIONAL INFORMATION
Charming Pflugerville Home, Solar Panels, Warranty & More!! Discover comfort and convenience in this charming 3-bedroom, 2-bath single-family home located in the heart of Pflugerville! Thoughtfully designed with a spacious layout, this home offers an inviting atmosphere and all the modern features you’re looking for. A few additional features included are a one year old water heater, a water softener, solar panels and the security system is active and can be transferred if you want to take it over. There is a First Primer home warranty in place that expires 8/13/2028. The oversized kitchen and dining area make for the perfect gathering space, with plenty of room for family meals or entertaining guests. The kitchen also comes complete with a refrigerator that conveys with the home. Each of the secondary bedrooms is generously sized and situated separately from the primary suite, providing privacy and space for everyone. The home’s convenient location in a desirable neighborhood adds to its appeal, with easy access to schools, shopping, and all that Pflugerville has to offer. Don’t miss your chance to make 17409 Wiseman Drive your new home. Schedule a tour today and envision the possibilities!
- Type:
- Single Family
- Sq.Ft.:
- 1,378
- Status:
- NEW LISTING
- Beds:
- 3
- Lot size:
- 0.15 Acres
- Year built:
- 1996
- Baths:
- 2.00
- MLS#:
- 5656150
- Subdivision:
- Windermere Ph F Sec 03
ADDITIONAL INFORMATION
Welcome home! This property features a fantastic layout with neutral finishes, providing a blank slate for new owners to personalize and make their own. Enjoy the convenience of a water softener and refrigerator included with the sale. Ideally located just minutes from toll roads, HEB, shopping, and dining options, this home offers both comfort and accessibility. The alleyway entrance adds a unique touch, complemented by an attached garage for your convenience. Inside, you'll find an open layout, spacious bedrooms and two full bathrooms. Priced to sell, this home is the perfect opportunity for anyone looking to create their dream space! Don’t miss out on making this house your home!
- Type:
- Single Family
- Sq.Ft.:
- 3,165
- Status:
- NEW LISTING
- Beds:
- 4
- Lot size:
- 0.17 Acres
- Year built:
- 2018
- Baths:
- 3.00
- MLS#:
- 2799334
- Subdivision:
- Carmel
ADDITIONAL INFORMATION
Welcome to your new home sweet home! This thoughtfully designed Pflugerville home is nestled within the highly desired Carmel West community. Upon entering, you are greeted with high ceilings and a foyer entrance. Downstairs, you’ll find the open living room, entertainer’s kitchen with a walk-in pantry, spacious home office, laundry room with storage space, powder room, and the primary suite. Upstairs, you’ll find a large loft/flex space, three secondary bedrooms, and a full bathroom. This home offers ample closet space, a water softener (owned), and a two car garage. Step outside to your own private oasis with an extended covered patio to enjoy your morning cup of coffee or entertain guests. As a bonus, the home is equipped with a generator that will power the home in the event of a power outage. And talk about location! The home is a quick walk from the public elementary, middle, and high schools and a five minute drive from Lake Pflugerville. It’s conveniently situated near TX 130 toll road for easy access to downtown Austin and ABIA. The community offers walking trails, swimming pool, playground, and BBQ grill. Washer, dryer, and fridge convey with the sale. You don’t want to miss the opportunity to own this incredible home!
- Type:
- Single Family
- Sq.Ft.:
- 2,142
- Status:
- NEW LISTING
- Beds:
- 4
- Lot size:
- 0.17 Acres
- Year built:
- 2016
- Baths:
- 3.00
- MLS#:
- 1689570
- Subdivision:
- Avalon
ADDITIONAL INFORMATION
Welcome to this spacious and thoughtfully designed 4-bedroom, 3-bathroom home with a separate office, located within the highly sought-after Pflugerville ISD. With 2,142 square feet of living space, this home features an open floor plan and high ceilings that create a sense of airiness and elegance throughout. The home’s inviting eat-in kitchen offers plenty of room for gatherings, seamlessly connecting to the main living area, making it perfect for entertaining. A separate office with French doors provides privacy and flexibility for remote work or study or turn into a 5th bedroom! Outside, you’ll find a fully irrigated lawn and a French drain in the backyard for worry-free maintenance. Enjoy evening walks down the Cul-de-Sac. For eco-conscious homeowners, the Tesla 48A car charger is a fantastic addition. Conveniently situated just minutes from Toll Highway 130, this property offers easy access to nearby amenities and a smooth commute. Information provided is deemed reliable but is not guaranteed and should be independently verified. Buyer or Buyer's Agent to verify measurements, schools, tax, etc.
- Type:
- Single Family
- Sq.Ft.:
- 1,547
- Status:
- NEW LISTING
- Beds:
- 3
- Lot size:
- 0.15 Acres
- Year built:
- 1997
- Baths:
- 2.00
- MLS#:
- 7137120
- Subdivision:
- Picadilly Ridge Ph 02 Sec 01
ADDITIONAL INFORMATION
Welcome to 17319 Manish Dr., where comfort, convenience, and charm come together to create a home you’ll love. Perfectly situated just a few minutes from Pflugerville’s scenic trails, parks, and neighborhood pool, this home also offers swift access to major roadways, balancing both serenity and connectivity. As you step inside, you’ll be greeted by fresh, light-filled interiors. Recently (October 2024) painted walls provide a clean canvas, ready for your personal touch. The spacious living room invites you to design your ideal space, with ample room for cozy gatherings, holiday décor, and more. Lovingly maintained, this home exudes warmth and hospitality, setting the stage for cherished memories with family and friends. Outside, the recently (October 2024) painted exterior and welcoming front porch create an inviting entrance, ideal for enjoying morning coffee or relaxing with a good book. The backyard is a versatile space, ready for weekend BBQs, gardening, or providing a safe haven for pets and play. Located just 6-7 minutes from downtown Pflugerville, you’ll have a variety of restaurants, breweries, and coffee shops at your fingertips, plus easy access to the vibrant Stonehill shopping center, just 8 minutes away. Known as the Trail Capital of Texas, Pflugerville is a community filled with natural beauty, as well as “Pfun” events and festivals throughout the year, blending peaceful suburban living with exciting local flair. Come explore 17319 Manish Dr., and envision your future in this welcoming home and dynamic neighborhood—it's ready to be your Home Sweet Home.
- Type:
- Single Family
- Sq.Ft.:
- 3,314
- Status:
- NEW LISTING
- Beds:
- 5
- Lot size:
- 0.2 Acres
- Year built:
- 1993
- Baths:
- 4.00
- MLS#:
- 9425174
- Subdivision:
- Katymead Sec 01
ADDITIONAL INFORMATION
Spacious 5-bedroom, 4-bathroom home with a 2-car garage, two stories, perfect for families seeking comfort and convenience.
- Type:
- Single Family
- Sq.Ft.:
- 1,322
- Status:
- NEW LISTING
- Beds:
- 3
- Lot size:
- 0.12 Acres
- Year built:
- 2020
- Baths:
- 2.00
- MLS#:
- 1712739
- Subdivision:
- Park At Wellspoint
ADDITIONAL INFORMATION
Welcome to 1101 Showbox at the Park at Wellspoint, a charming residence within a new gated community off Wells Branch Parkway. This freestanding home offers convenience and privacy with an attached garage and a private fenced yard, ideal for relaxing or outdoor entertaining. Inside, the home showcases custom paint, modern features, including sleek 42-inch cabinetry, durable and stylish Quartz countertops, and brand-new flooring with a transferable warranty throughout. Freshly painted and move-in ready, it also boasts an upgraded master bath designed with comfort in mind. Notably, this home comes with fully paid-off solar panels, adding energy efficiency and reducing utility costs for years to come.
- Type:
- Single Family
- Sq.Ft.:
- 3,047
- Status:
- NEW LISTING
- Beds:
- 5
- Lot size:
- 0.16 Acres
- Year built:
- 1994
- Baths:
- 3.00
- MLS#:
- 6489875
- Subdivision:
- Springbrook 01 Sec 01
ADDITIONAL INFORMATION
5 bedroom, 3 full bathroom home in the heart of Pflugerville. Over 3000 square feet of living space. Ideal for growing or multi-generational families. New hot water heater and HVAC system. Kitchen is equipped with Viking range. Seller financing is available. Please contact listing agent for details.
$454,305
15604 Nola Ct Pflugerville, TX 78660
- Type:
- Single Family
- Sq.Ft.:
- 2,078
- Status:
- NEW LISTING
- Beds:
- 4
- Lot size:
- 0.1 Acres
- Baths:
- 3.00
- MLS#:
- 9340869
- Subdivision:
- Sarah's Creek
ADDITIONAL INFORMATION
MLS#9340869 REPRESENTATIVE PHOTOS ADDED. Built by Taylor Morrison, March Completion! Welcome to the Cadence at Sarah's Creek! This two-story home welcomes you with a thoughtfully crafted open floor plan that seamlessly connects the kitchen, dining area, and great room. The modern kitchen, equipped with stainless steel appliances, a center island for easy meal prep, and a walk-in pantry, is perfect for both cooking and entertaining. The dining area offers views of the covered patio and backyard, creating an inviting setting for meals. A convenient powder room on the main floor is ideal for guests, and extra storage is tucked away under the stairs. Upstairs, the primary suite offers a serene retreat with a walk-in closet, dedicated linen storage, and a spacious bathroom featuring dual vanities and an enclosed water closet. Structural options include: pendant lights above kitchen island, trash pull out, upper laundry cabinets.
- Type:
- Single Family
- Sq.Ft.:
- 1,968
- Status:
- Active
- Beds:
- 4
- Lot size:
- 0.19 Acres
- Year built:
- 2014
- Baths:
- 2.00
- MLS#:
- 4199286
- Subdivision:
- Reserve At Westcreek Amd
ADDITIONAL INFORMATION
Spacious open-floor-plan home featuring 4 bedrooms (with the option to use the 4th as an office), 2 bathrooms, and a 2-car garage. Recently updated with fresh paint, new granite countertops, a 2022 roof, and no carpet throughout.
- Type:
- Condo
- Sq.Ft.:
- 1,190
- Status:
- Active
- Beds:
- 2
- Lot size:
- 0.06 Acres
- Year built:
- 1982
- Baths:
- 2.00
- MLS#:
- 561595
ADDITIONAL INFORMATION
Ready for quick move-in Refrigerator, washer, dryer and television upstairs convey. Welcome to your charming 2-bedroom, 2-bathroom condo nestled in the heart of Pflugerville. This delightful two-story condo offers a perfect blend of comfort and modern conveniences. As you step inside, you'll be greeted by a warm and inviting living area featuring a cozy wood-burning fireplace. The open-concept design allows for seamless flow between the living/family room and the kitchen, creating a wonderful space for both relaxation and entertaining. The condo boasts a thoughtfully designed addition conversion, providing extra space for your personal needs—whether it be a home office, playroom, or additional storage. The all-electric setup ensures ease of living while keeping utility costs manageable. Upstairs, you'll find a spacious bedroom, each ample natural light and closet space. Two reserved parking spaces, ensuring you and your guests always have a spot close to home. The roof and gutters were replaced in 2022, providing peace of mind and adding to the overall appeal. Enjoy outdoor living with easy access to nearby parks, shopping, and dining options that Pflugerville has to offer. Whether you're lounging by the fireplace or enjoying the local community, this condo is a perfect place to call home. Don't miss your chance to own this charming condo in a thriving neighborhood—schedule a viewing today!
- Type:
- Single Family
- Sq.Ft.:
- 2,015
- Status:
- Active
- Beds:
- 3
- Lot size:
- 0.2 Acres
- Year built:
- 2003
- Baths:
- 3.00
- MLS#:
- 7435947
- Subdivision:
- Falcon Pointe Sec 03
ADDITIONAL INFORMATION
Meticulously updated and situated perfectly on an oversized oasis in highly desirable Falcon Pointe. Gale Meadow is a coveted, quiet, tree lined street. Showcasing bright open living spaces, game room and elegant oversized primary retreat with resort style bath. All surrounded by lushly landscaped private paradise with covered patio with ample room to run, play, garden and relax. Falcon Pointe resort style amenities are like no other. Truly enjoy country club like living with private clubhouse, gym, multiple swimming pools, sport courts, dog park, splash pad, playgrounds, high/bike trails walkers, runners and bikers of all ages, numerous BBQ pits, benches and picnic tables. All this plus outstanding schools, incredible location convenient and easy access to major employers (Tesla, Samsung, Dell, Seton, Apple, Amazon,) medical, shopping, dining,

Listings courtesy of ACTRIS MLS as distributed by MLS GRID, based on information submitted to the MLS GRID as of {{last updated}}.. All data is obtained from various sources and may not have been verified by broker or MLS GRID. Supplied Open House Information is subject to change without notice. All information should be independently reviewed and verified for accuracy. Properties may or may not be listed by the office/agent presenting the information. The Digital Millennium Copyright Act of 1998, 17 U.S.C. § 512 (the “DMCA”) provides recourse for copyright owners who believe that material appearing on the Internet infringes their rights under U.S. copyright law. If you believe in good faith that any content or material made available in connection with our website or services infringes your copyright, you (or your agent) may send us a notice requesting that the content or material be removed, or access to it blocked. Notices must be sent in writing by email to [email protected]. The DMCA requires that your notice of alleged copyright infringement include the following information: (1) description of the copyrighted work that is the subject of claimed infringement; (2) description of the alleged infringing content and information sufficient to permit us to locate the content; (3) contact information for you, including your address, telephone number and email address; (4) a statement by you that you have a good faith belief that the content in the manner complained of is not authorized by the copyright owner, or its agent, or by the operation of any law; (5) a statement by you, signed under penalty of perjury, that the information in the notification is accurate and that you have the authority to enforce the copyrights that are claimed to be infringed; and (6) a physical or electronic signature of the copyright owner or a person authorized to act on the copyright owner’s behalf. Failure to include all of the above information may result in the delay of the processing of your complaint.
 |
| This information is provided by the Central Texas Multiple Listing Service, Inc., and is deemed to be reliable but is not guaranteed. IDX information is provided exclusively for consumers’ personal, non-commercial use, that it may not be used for any purpose other than to identify prospective properties consumers may be interested in purchasing. Copyright 2024 Four Rivers Association of Realtors/Central Texas MLS. All rights reserved. |
Pflugerville Real Estate
The median home value in Pflugerville, TX is $380,000. This is lower than the county median home value of $524,300. The national median home value is $338,100. The average price of homes sold in Pflugerville, TX is $380,000. Approximately 71.08% of Pflugerville homes are owned, compared to 24.94% rented, while 3.98% are vacant. Pflugerville real estate listings include condos, townhomes, and single family homes for sale. Commercial properties are also available. If you see a property you’re interested in, contact a Pflugerville real estate agent to arrange a tour today!
Pflugerville, Texas has a population of 64,007. Pflugerville is more family-centric than the surrounding county with 43.77% of the households containing married families with children. The county average for households married with children is 36.42%.
The median household income in Pflugerville, Texas is $98,938. The median household income for the surrounding county is $85,043 compared to the national median of $69,021. The median age of people living in Pflugerville is 37.3 years.
Pflugerville Weather
The average high temperature in July is 95 degrees, with an average low temperature in January of 38.5 degrees. The average rainfall is approximately 35.4 inches per year, with 0.2 inches of snow per year.
