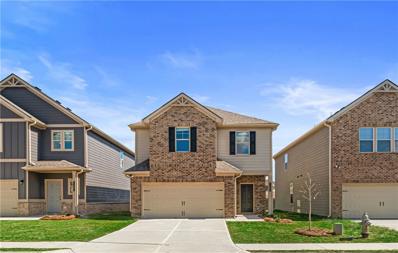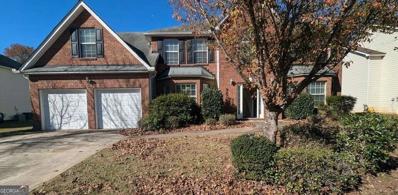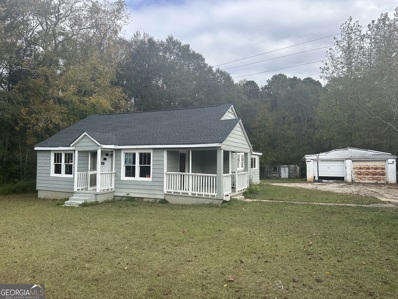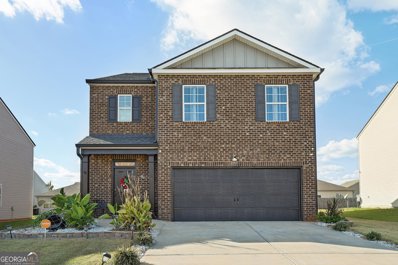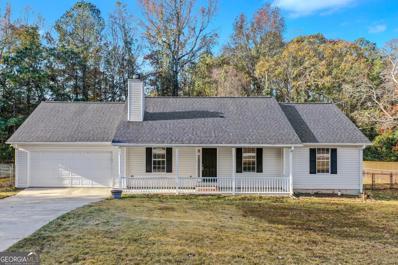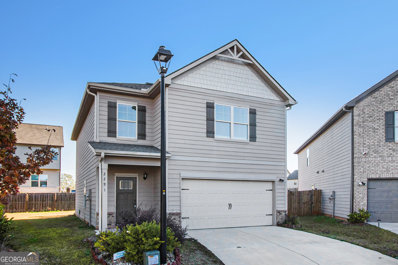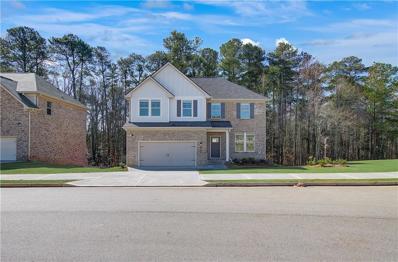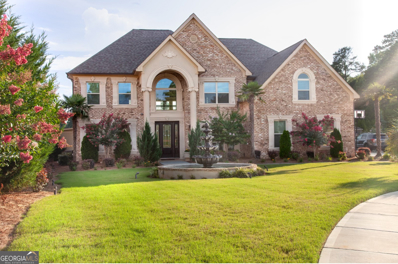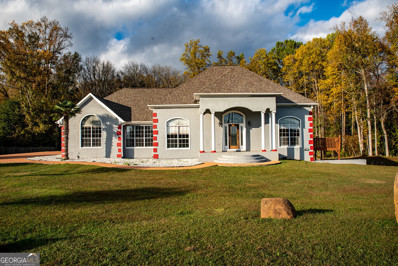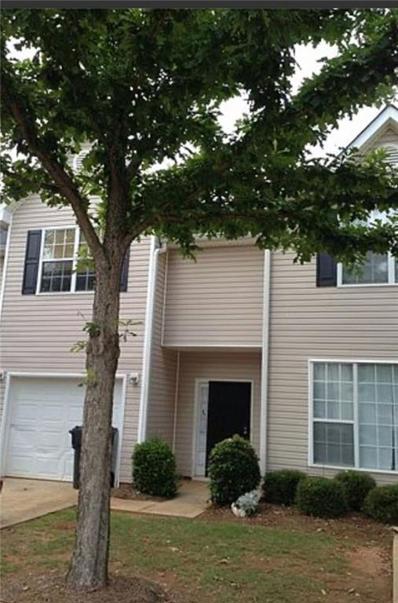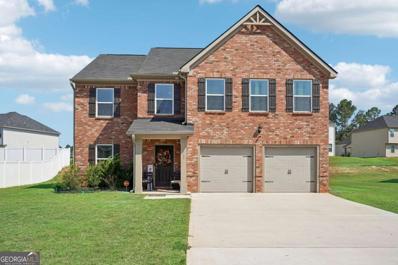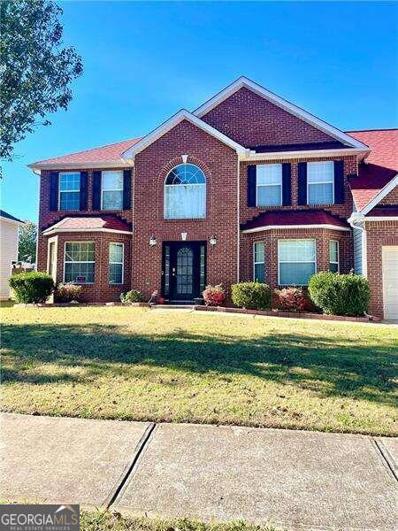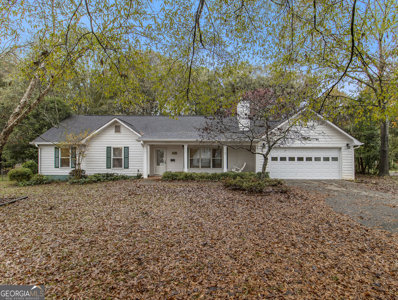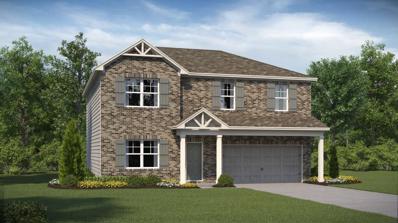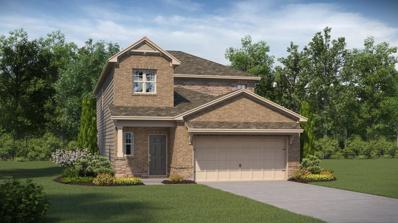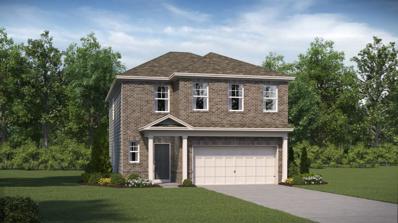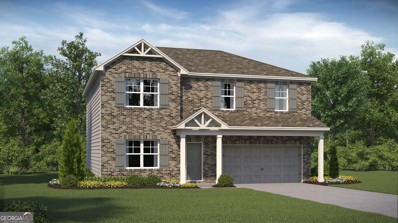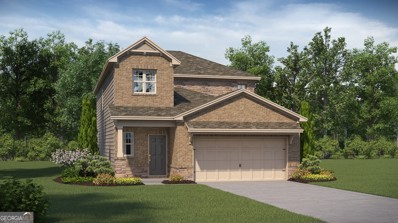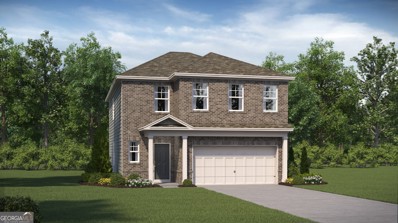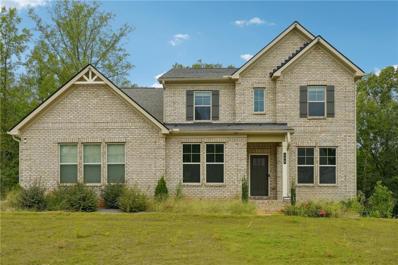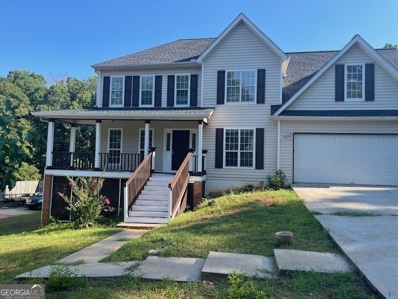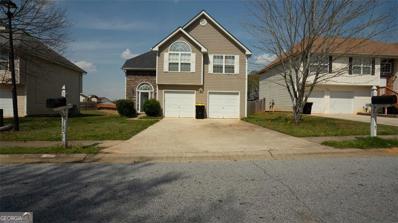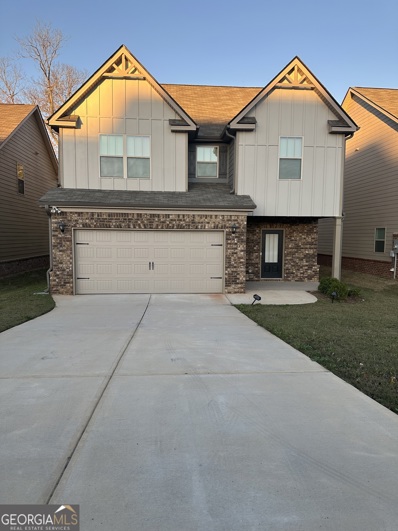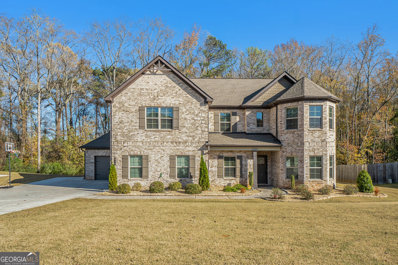Hampton GA Homes for Sale
- Type:
- Single Family
- Sq.Ft.:
- 1,440
- Status:
- NEW LISTING
- Beds:
- 4
- Year built:
- 2024
- Baths:
- 3.00
- MLS#:
- 7493055
- Subdivision:
- Towne Center
ADDITIONAL INFORMATION
Welcome home to the REAGAN at Lot 137, an exceptional offering from DRB Homes in the desirable Hampton community! This impressive single-family residence boasts a contemporary design that combines functionality with style, making it perfect for modern living. With 4 bedrooms and 2.5 bathrooms, the REAGAN floor plan offers an expansive layout ideal for both family life and entertaining. The heart of the home is a spacious open-concept kitchen, featuring a central island that overlooks the dining area and family room, creating a seamless flow for gatherings and everyday moments. Retreat to the large primary suite, a tranquil oasis that showcases volume ceilings and a generous closet. The en-suite bathroom is a standout, complete with dual vanities, a relaxing tub, and a walk-in shower, offering a perfect space to unwind. Convenience is key with the laundry room located on the main level, providing easy access and functionality for your busy lifestyle. Upstairs, a versatile loft area presents endless possibilities, whether you need a home office or a cozy second living space for relaxation. This home embodies the perfect blend of comfort and modern elegance, and while photos may not depict the exact home, they reflect the quality and design you can expect. Don’t miss your chance to make the REAGAN your new sanctuary in the vibrant Hampton community!
$270,000
325 Othello Drive Hampton, GA 30228
- Type:
- Single Family
- Sq.Ft.:
- 3,345
- Status:
- NEW LISTING
- Beds:
- 5
- Lot size:
- 0.25 Acres
- Year built:
- 2006
- Baths:
- 3.00
- MLS#:
- 10420758
- Subdivision:
- Main Street Commons
ADDITIONAL INFORMATION
Come and take a look at this amazing opportunity to own this home within minutes of freeways, shopping, eateries, and Atlanta Motor Speedway. The main level features a formal living & dining room for entertaining. Eat-in kitchen with breakfast bar, maple cabinets, functional appliances, and plenty of storage and counter space. A large family room sits adjacent to the kitchen with beautiful LVP flooring, a fireplace, and plenty of natural light. A guest bedroom sits tucked away in the front of the home for privacy, but could also function as a home office. Head upstairs to the primary suite with tray ceilings, dual vanity, separate soaking tub & shower, and walk-in closets. One of the guest bedrooms is oversized with a sitting area, ideal for a media room or recreation room if you don't need to use it as a bedroom. Two additional guest bedrooms and a nicely appointed guest bathroom complete the upper level. Check out the values in the area to appreciate what this home has to offer. You will love the space, the floorplan, and all the area has to offer. Make this your home today!
$200,000
1061 Highway 3 N Hampton, GA 30228
- Type:
- Single Family
- Sq.Ft.:
- n/a
- Status:
- NEW LISTING
- Beds:
- 3
- Lot size:
- 3.07 Acres
- Year built:
- 1946
- Baths:
- 1.00
- MLS#:
- 10420541
- Subdivision:
- NONE
ADDITIONAL INFORMATION
Investor Special!!Cash, Hard Money or Conventional Only. Calling all homeowners, investors, builders, and DYI specialists!!This ranch is on over 3 acres!! Sorry but no FHA at this time. Huge detach garage. Amazing potential in this property. Commercial or residential. Located a few minutes away from Hampton Downtown. Schedule your appointment now!
- Type:
- Single Family
- Sq.Ft.:
- 3,419
- Status:
- NEW LISTING
- Beds:
- 5
- Year built:
- 2006
- Baths:
- 3.00
- MLS#:
- 7492460
- Subdivision:
- Village at Hampton
ADDITIONAL INFORMATION
You don't want to miss out. This property offers 5 bed rooms 3 full baths with new roof, luxury vinyl flooring in the main floor.new carpet in the rooms, fresh paint. Located in a well established community with club house,swimming pool, street lights, walk to shopping etc.
- Type:
- Single Family
- Sq.Ft.:
- 2,446
- Status:
- NEW LISTING
- Beds:
- 5
- Year built:
- 2016
- Baths:
- 3.00
- MLS#:
- 10420211
- Subdivision:
- Sawgrass Estates
ADDITIONAL INFORMATION
Welcome to this stunning 5-bedroom, 3-full-bath home designed for both comfort and style. As you step inside, you'll be greeted by an open-concept family room and kitchen, ideal for gatherings. The kitchen boasts elegant granite countertops, stainless steel appliances, and ample space for culinary creations. A convenient guest bedroom and full bathroom are located downstairs, perfect for visitors or multi-generational living. Upstairs, you'll find a loft area, laundry room, and four additional bedrooms, including the luxurious owner's suite. The owner's suite features a spacious walk-in closet, a bathroom with a separate shower, a garden tub, and dual vanities for ultimate relaxation. Step outside to your private backyard oasis, complete with a large custom deck-perfect for entertaining, summer barbecues, or unwinding after a long day. Don't miss this opportunity to make this exceptional home your own! Contact us today to schedule a showing.
$259,000
187 Nicki Court Hampton, GA 30228
- Type:
- Single Family
- Sq.Ft.:
- 1,318
- Status:
- NEW LISTING
- Beds:
- 3
- Lot size:
- 0.49 Acres
- Year built:
- 1996
- Baths:
- 2.00
- MLS#:
- 10420078
- Subdivision:
- Woodland
ADDITIONAL INFORMATION
**Stunning Fully Renovated Ranch Home in Hampton, Ga!** Welcome to this beautifully updated 3-bedroom, 2-bathroom ranch home, offering a perfect blend of modern amenities and cozy charm. Nestled in a peaceful neighborhood, this property features a fully renovated interior with brand-new flooring, sleek granite countertops, and new stainless steel appliances, making it move-in ready for its next owners. The spacious open layout is perfect for entertaining. Enjoy cooking in your gourmet kitchen, complete with plenty of counter space and cabinetry for storage. The primary suite offers a stylish en-suite bathroom, while the additional bedrooms are well-sized and ideal for family, guests, or a home office. This home also boasts a convenient laundry room, an attached two-car garage, spacious back deck, and a fully fenced-in backyard, perfect for outdoor gatherings and pets. With a new roof, you can have peace of mind for years to come. Located in Hampton, Ga, this home is close to shopping, dining, and major highways for easy commuting. Don't miss out on this incredible opportunity - schedule your showing today!
$305,000
2291 Elise Way Hampton, GA 30228
- Type:
- Single Family
- Sq.Ft.:
- 2,560
- Status:
- NEW LISTING
- Beds:
- 3
- Lot size:
- 0.15 Acres
- Year built:
- 2021
- Baths:
- 3.00
- MLS#:
- 10419864
- Subdivision:
- Panhandle Valley Estates
ADDITIONAL INFORMATION
This beautiful well well-maintained 3-bedroom, 2.5-bathroom home in a highly desirable Hampton neighborhood! This spacious property offers a comfortable living space, perfect for relaxing and entertaining. The inviting open-concept living area with large windows floods the room with natural light. The modern kitchen boasts stainless steel appliances, and ample cabinet space, which is ideal for cooking and hosting. The primary suite has a generous walk-in closet and a spa like a bathroom with double vanities, a soaking tub, and a separate shower. Located close to schools, parks, shopping, and easy access to major highways, this home offers both comfort and convenience. Move-in ready only 3 years old!
$439,993
184 Cabin Way Hampton, GA 30228
- Type:
- Single Family
- Sq.Ft.:
- 2,478
- Status:
- NEW LISTING
- Beds:
- 4
- Lot size:
- 0.25 Acres
- Year built:
- 2024
- Baths:
- 3.00
- MLS#:
- 7491562
- Subdivision:
- North Hampton
ADDITIONAL INFORMATION
North Hampton Crossing presents the "Hamrick" on Lot 22, offering timeless design with four sides brick construction on a basement. Step into the grand two-story foyer and admire the elegant coffered ceiling in the formal dining room. The open-concept family room flows effortlessly into a gourmet kitchen designed for entertaining. A spacious island with quartz countertops anchors the kitchen, complemented by sleek stainless steel appliances. Upstairs, the expansive owner's suite provides a luxurious retreat with a generous walk-in closet. The owner's bathroom features dual vanities, a separate shower, and a relaxing garden tub. Three additional bedrooms upstairs ensure ample space for family or guests. Located in desirable Henry County, North Hampton Crossing offers both comfort and convenience. Homes are selling quickly, so call today to schedule your appointment for Lot 22 and ask about our seller incentives!
- Type:
- Single Family
- Sq.Ft.:
- 4,051
- Status:
- NEW LISTING
- Beds:
- 5
- Lot size:
- 0.52 Acres
- Year built:
- 2015
- Baths:
- 5.00
- MLS#:
- 10419321
- Subdivision:
- Crystal Lake Golf And Country Club
ADDITIONAL INFORMATION
Coming soon. An oasis located in prestigious Crystal Lake Golf & Country Club in gated community. Panoramic lake and golf course view from main level to upstairs, breathtaking view and serenity awaits new buyer! The home boasts, 5 bedrooms and 4 and a half bathrooms, large kitchen, family room, large living room, dining room, office, laundry room, three car garage, hardwood floors throughout the home, large patio with built in barbecue grill, sink, outdoor bar area, jacuzzi, outdoor bathroom, and spacious basketball court. Spacious kitchen with stainless steel appliances, that connects into the family room, creating a warm and inviting space for family time or entertaining guest. Spacious master bedroom with stunning view of the lake is a true sanctuary, trey ceiling, electrical fireplace, includes sitting room for privacy and relaxation while sitting in cozy sitting area, large master bathroom and large walk in closet. This exceptional home in the desirable Crystal Lake Golf & Country Club community offers a truly exceptional lifestyle. Only serious inquiries will be responded to within 24 hours.
- Type:
- Single Family
- Sq.Ft.:
- 4,487
- Status:
- NEW LISTING
- Beds:
- 3
- Lot size:
- 5.23 Acres
- Year built:
- 1998
- Baths:
- 3.00
- MLS#:
- 10419060
- Subdivision:
- None
ADDITIONAL INFORMATION
THIS AMAZING PROPERTY WITH A REWARDING ESCAPE sits on 5.23 acres and is the ideal home for all homeowners but especially Equestrian lovers and those who prefer to avoid an HOA community. This four sided brick ranch style house rests on a full finished walk-out basement and offers 4487 sq. ft. of living space. The home features 3 bedrooms with a split bedroom floor plan, large bonus rooms, 2.5 bathrooms, a much desired and thought-out open layout, a wood burning fireplace, and an exceptional 22x32 freeform in-ground swimming pool! The well positioned gourmet kitchen includes soft-close white shaker cabinets, plenty of storage space, and a breakfast bar that is leveled with the kitchen counter for a sleek finish. The home was converted to total electric for energy efficiency reasons but comes with the option to use the gas furnace features which is a plus for those who have mastered the art of cooking on a gas range. This Hampton Hidden Gem features a little bit of everything and is located within walking distance of the 204-acre Nash Farm Park, where you will find a fishing lake, black box theater, a playground, walking trails, activity barn, livestock barn, and more. The property offers a gated entrance with a two car garage and adequate space for a detached garage or outbuilding. It is surrounded by beautiful palm trees and scenic views which can be observed from all areas of the house. The full basement offers five additional rooms, a half-bathroom that can easily be upgraded to a full bathroom making it the ideal space for an in-law or teen suite. This one-of-a-kind USDA eligible home has so much to love and it's waiting for you! Schedule a tour today.
$214,000
2406 BRIANNA Drive Hampton, GA 30228
- Type:
- Townhouse
- Sq.Ft.:
- 1,608
- Status:
- Active
- Beds:
- 3
- Year built:
- 2003
- Baths:
- 3.00
- MLS#:
- 7490909
- Subdivision:
- Callaway
ADDITIONAL INFORMATION
Charming 3-Bedroom, 2.5-Bath Townhouse in Hampton, GA Welcome home to this beautifully maintained 3-bedroom, 2.5-bath townhouse in the heart of Hampton, GA. Located just minutes from the convenience of 19/41, this lovely home offers easy access to local shops, dining, and entertainment. The spacious floor plan includes a welcoming living area, a fully equipped kitchen, and a private garage, perfect for parking or extra storage. The master bedroom is a true retreat with its own private bath, offering the perfect escape after a long day. With 3 generous bedrooms and 2.5 baths, this townhouse is ideal for families or anyone looking for space and comfort. The location is unbeatable, with quick access to major highways, shopping, and restaurants. Don’t miss your chance to own this beautiful townhouse – schedule your showing today! Conventional or Cash Only!! No showings until due diligence Do Not Disturb Tenant
Open House:
Tuesday, 12/3 3:00-5:00PM
- Type:
- Single Family
- Sq.Ft.:
- 2,460
- Status:
- Active
- Beds:
- 4
- Year built:
- 2022
- Baths:
- 3.00
- MLS#:
- 10418872
- Subdivision:
- Liberty Square Park
ADDITIONAL INFORMATION
A GIFT OF EQUITY: Seller priced to sell this beautiful 4 bedroom/2.5 bathroom home. Built in 2022, this home boasts modern finishes and is located in a quiet community. The spacious kitchen with granite counter-tops opens to the formal dining area, and a large family room. The upper level houses the master suite complete with bathroom and walk-in closet, as well as three secondary bedrooms and a second full bathroom. Also, on the upper level there is a LOFT for entertainment, lounging, office, or play area for the children - your choice! Let's not forget its proximity to shopping, restaurants, parks, and easy access to highways. You would definitely want to take a look to see all of its potential for your family. "Perfect" is a great descriptive for this home! Builders' construction warranties are still in place. It's only 2 years old! The seller is motivated. The home is unfurnished.
$335,000
408 Othello Drive Hampton, GA 30228
- Type:
- Single Family
- Sq.Ft.:
- n/a
- Status:
- Active
- Beds:
- 5
- Lot size:
- 0.19 Acres
- Year built:
- 2006
- Baths:
- 3.00
- MLS#:
- 10418868
- Subdivision:
- Main Street Commons
ADDITIONAL INFORMATION
Come see this Adorable, Brick Front 5 Bedrooms 3 Bathrooms Humble Home. Oversized Master Suite with a Sitting Area is Just Serene. Lovely Double Vanity. Separate Shower/Tub. Walkin Closet. Cathedral Ceilings. Gather the Family Around this Sweet Kitchen. Stained Cabinets. Kitchen Nook. Stainless Steel Appliances. Ample Counter Space. Views to the Family Room with Fireplace. Back Staircase takes you to 3 Large Secondary Bedrooms. Separate Cozy Living Room. Formal Dining Room that's Perfect for Entertainment. 2 Story Foyer. Wall & Crown Molding. Hardwood Floors. Lots of Storage Closets. Natural Light Throughout. New Roof. 2 Car Garage. Lots of Parking Space. Outdoor Storage Shed Stays. Private Fenced Backyard. This Home Offers the Buyer a Canvas to Create their Own Dream and Style. Close to Parks and Shopping that makes it the Ideal Location for Your Lifestyle. Sold AS-IS. Investors Are Welcomed.
- Type:
- Single Family
- Sq.Ft.:
- 1,697
- Status:
- Active
- Beds:
- 3
- Lot size:
- 0.53 Acres
- Year built:
- 1992
- Baths:
- 2.00
- MLS#:
- 10418846
- Subdivision:
- Hunters Creek
ADDITIONAL INFORMATION
Welcome to this delightful 3-bedroom, 2-bathroom home nestled in a serene suburban setting. This property offers single-level living with a 2-car garage, a covered patio, and a large fenced backyard-perfect for outdoor activities, gardening, and entertaining. The backyard also features a greenhouse and two storage sheds, providing ample space for your hobbies and storage needs. Inside, you'll find an open floor plan designed for comfortable living and entertaining. The cozy family room includes a fireplace, creating the perfect space for relaxation. The kitchen is thoughtfully designed with an island that overlooks the family room, making it easy to stay connected while preparing meals. The primary suite offers a private retreat with an ensuite bathroom, including a soaking tub, separate shower, and walk-in closet. The additional two bedrooms are generously sized and share a well-appointed full bathroom. Located in a desirable neighborhood with convenient access to shopping, dining, and major highways, this home is perfect for anyone seeking a peaceful suburban lifestyle.
$400,370
1233 Arnhem Drive Hampton, GA 30228
- Type:
- Single Family
- Sq.Ft.:
- 2,542
- Status:
- Active
- Beds:
- 4
- Year built:
- 2024
- Baths:
- 3.00
- MLS#:
- 7490731
- Subdivision:
- Heritage Point
ADDITIONAL INFORMATION
Welcome to Heritage Point! This new two-story home is a family-friendly haven. The first floor features an open-plan layout among a kitchen with a center island, a dining room with casual elegance and a living room with direct access to the patio. The owner's suite provides a peaceful hideaway. The second floor hosts a versatile loft and four secondary bedrooms for younger family members and guests. Prices, dimensions and features may vary and are subject to change. Photos are for illustrative purposes only.
$396,370
1241 Arnhem Drive Hampton, GA 30228
- Type:
- Single Family
- Sq.Ft.:
- 2,338
- Status:
- Active
- Beds:
- 5
- Year built:
- 2024
- Baths:
- 3.00
- MLS#:
- 7490721
- Subdivision:
- Heritage Point
ADDITIONAL INFORMATION
Welcome to Heritage Point! This new two-story home is a family-friendly haven. The first floor features an open-plan layout among a kitchen with a center island, a dining room with casual elegance and a living room with direct access to the patio. The owner's suite provides a peaceful hideaway. The second floor hosts a versatile loft and four secondary bedrooms for younger family members and guests. Prices, dimensions and features may vary and are subject to change. Photos are for illustrative purposes only.
$380,370
1229 Arnhem Drive Hampton, GA 30228
- Type:
- Single Family
- Sq.Ft.:
- 2,183
- Status:
- Active
- Beds:
- 5
- Year built:
- 2024
- Baths:
- 3.00
- MLS#:
- 7490706
- Subdivision:
- Heritage Point
ADDITIONAL INFORMATION
Welcome to Heritage Point! This new two-story home is designed to meet modern families' needs. The first floor hosts an open-plan layout connecting the kitchen, dining room and living room. A laundry room is conveniently situated on the main floor. Upstairs, a versatile loft provides additional shared-living space, while five bedrooms include a lavish owner's suite with a generously sized walk-in closet and luxe bathroom. Prices, dimensions and features may vary and are subject to change. Photos are for illustrative purposes only.
$400,370
1233 Arnhem Drive Hampton, GA 30228
- Type:
- Single Family
- Sq.Ft.:
- 2,542
- Status:
- Active
- Beds:
- 4
- Year built:
- 2024
- Baths:
- 3.00
- MLS#:
- 10418587
- Subdivision:
- Heritage Point
ADDITIONAL INFORMATION
Welcome to Heritage Point! This new two-story home is a family-friendly haven. The first floor features an open-plan layout among a kitchen with a center island, a dining room with casual elegance and a living room with direct access to the patio. The owner's suite provides a peaceful hideaway. The second floor hosts a versatile loft and four secondary bedrooms for younger family members and guests. Prices, dimensions and features may vary and are subject to change. Photos are for illustrative purposes only.
$396,370
1241 Arnhem Drive Hampton, GA 30228
- Type:
- Single Family
- Sq.Ft.:
- 2,338
- Status:
- Active
- Beds:
- 5
- Year built:
- 2024
- Baths:
- 3.00
- MLS#:
- 10418576
- Subdivision:
- Heritage Point
ADDITIONAL INFORMATION
Welcome to Heritage Point! This new two-story home is a family-friendly haven. The first floor features an open-plan layout among a kitchen with a center island, a dining room with casual elegance and a living room with direct access to the patio. The owner's suite provides a peaceful hideaway. The second floor hosts a versatile loft and four secondary bedrooms for younger family members and guests. Prices, dimensions and features may vary and are subject to change. Photos are for illustrative purposes only.
$380,370
1229 Arnhem Drive Hampton, GA 30228
- Type:
- Single Family
- Sq.Ft.:
- 2,183
- Status:
- Active
- Beds:
- 5
- Year built:
- 2024
- Baths:
- 3.00
- MLS#:
- 10418556
- Subdivision:
- Heritage Point
ADDITIONAL INFORMATION
Welcome to Heritage Point! This new two-story home is designed to meet modern families' needs. The first floor hosts an open-plan layout connecting the kitchen, dining room and living room. A laundry room is conveniently situated on the main floor. Upstairs, a versatile loft provides additional shared-living space, while five bedrooms include a lavish owner's suite with a generously sized walk-in closet and luxe bathroom. Prices, dimensions and features may vary and are subject to change. Photos are for illustrative purposes only.
- Type:
- Single Family
- Sq.Ft.:
- 3,904
- Status:
- Active
- Beds:
- 4
- Lot size:
- 0.54 Acres
- Year built:
- 2022
- Baths:
- 4.00
- MLS#:
- 7490673
- Subdivision:
- Traditions at Crystal Lake
ADDITIONAL INFORMATION
Stunning brick home in the heart of Hampton just minutes away from the Atlanta Motor Speedway, North Mount Carmel Park, Fun Spot America theme parks, and a variety of stores, shops, and restaurants. Gourmet kitchen, oversized family room, and luxurious primary suite on main. As you walk through 2-story entrance foyer, you will find the formal living room, and formal dining room with coffered ceilings and butler's pantry that connects to the kitchen. Oversized family room with a cozy fireplace. Gourmet kitchen boasts stainless steel appliances, a massive island, double oven, and ample cabinetry and pantry. The luxurious primary suite is conveniently located on the main level, featuring a coffered ceiling, a spa-like bathroom with a double vanity, soaking tub, shower room, and a spacious walk-in closet. Upstairs, you'll find three additional bedrooms and two bathrooms, providing plenty of space for family and guests. The unfinished basement is a blank canvas, ready for your personal touch. Step outside to discover an oversized deck that overlooks a private backyard. Schedule your showing today!
- Type:
- Single Family
- Sq.Ft.:
- 3,845
- Status:
- Active
- Beds:
- 5
- Lot size:
- 0.55 Acres
- Year built:
- 1993
- Baths:
- 4.00
- MLS#:
- 10418454
- Subdivision:
- Panhandle Plantation
ADDITIONAL INFORMATION
This fully renovated gem can be yours! Experience the ultimate in modern living with this 5 bedrooms, 3.5-bathroom home on a full, finished basement. From the beauty and durability of the LVP flooring upstairs and down and the separate dining, family, and formal living rooms to the nicely renovated countertops, cabinets, and bathrooms, this house has everything you want in a home. Freshly painted inside and out, this home has several rooms and a full bath in the basement with a separate entrance that can be used for entertainment or as a rental space, teenage or in-law suite. Experience the ultimate convenience with the two-car garage and spacious driveway, providing ample parking space for multiple vehicles. You also have over half an acre of land, a beautiful front porch and back deck, a cleared area, and a wooded section overlooking the lake. Plus NO HOA! Please schedule showing on Showingtime.
- Type:
- Single Family
- Sq.Ft.:
- 2,296
- Status:
- Active
- Beds:
- 4
- Lot size:
- 0.01 Acres
- Year built:
- 2003
- Baths:
- 3.00
- MLS#:
- 10417155
- Subdivision:
- The Registry
ADDITIONAL INFORMATION
Here's an exceptional opportunity to enjoy a charming home in the heart of Hampton, ready for its next chapter! This property is perfect for those looking to put their personal touch on a space with great potential. While it may need a little TLC, this home boasts solid bones and a versatile layout that makes it ideal for families, roommates, or investors seeking rental opportunities. Some of the key features include: a spacious main level which allows entry through the garage or via the back door into a generously sized room that offers endless possibilities - use it as a cozy living room, a media room, office, or even an oversized bedroom. This level also has its own private bathroom. The upper-level features three well-appointed bedrooms, including a luxurious master suite with tray ceilings, creating an elegant ambiance. The master bathroom is a true retreat, boasting a relaxing garden tub and a separate shower for your convenience. Two additional bedrooms and another full bathroom provide ample space for family and guests. From the kitchen, dining area, step outside to the deck area, perfect for morning coffee or evening relaxation. This layout is versatile, which can easily be used for roommates, families requiring private spaces and or separate living areas, home offices, etc. making it a great choice for both personal use and rental potential. This home offers the perfect blend of space, comfort, and opportunity. With a motivated seller eager to close quickly, don't miss your chance to make this house your own! Schedule a showing today and envision the possibilities that await!
$345,000
2322 Wallis Drive Hampton, GA 30228
- Type:
- Single Family
- Sq.Ft.:
- 2,373
- Status:
- Active
- Beds:
- 4
- Lot size:
- 0.1 Acres
- Year built:
- 2023
- Baths:
- 3.00
- MLS#:
- 10418448
- Subdivision:
- Wallis Dr
ADDITIONAL INFORMATION
Welcome to your new home in the vibrant Hampton community. As you enter, you'll be greeted by a spacious foyer that flows into a beautifully crafted kitchen, completed with granite countertops, a stone backsplash, and stainless steel appliances. The home boasts luxurious vinyl plank (LVP) flooring throughout. The drawing room offers an expansive, open space perfect for entertaining family or friends, highlighted by a fireplace with stone backsplash. A door from the drawing room leads directly to the backyard patio, ideal for outdoor gatherings. As you make your way upstairs, you'll find an additional space that can be used as a cozy seating area. Each room is characterized by high ceilings, adding to the home's spacious feel. The primary bedroom offers a generous walk-in closet, providing ample storage. The home is equipped with a smart lock, advanced security system, and smart thermostat for security and convenience. This charming home also comes with the advantage of no HOA fees. Located just 3.6 miles from the Atlanta Motor Speedway, with several grocery stores and restaurants nearby, convenience is at your doorstep. Don't miss out on this incredible opportunity to create lasting memories with loved ones in this beautiful home. *Owner is a licensed agent*
$570,000
810 Relic Ridge Hampton, GA 30228
Open House:
Tuesday, 12/3 2:00-4:00PM
- Type:
- Single Family
- Sq.Ft.:
- 3,800
- Status:
- Active
- Beds:
- 5
- Lot size:
- 0.51 Acres
- Year built:
- 2020
- Baths:
- 4.00
- MLS#:
- 10415043
- Subdivision:
- Traditions At Crystal Lake
ADDITIONAL INFORMATION
INTRODUCING this amazing 5 bedroom 4 full baths home with approx 3800+sq.ft located in Traditions at Crystal Lake in Hampton, GA! Beautiful touches throughout this home on a large lot located in a cul de sac. Step inside this immaculate home that offers upon entry a separate room with French doors from the two-story foyer that would also make a great private office or playroom! Separate living and Formal dining room featuring stunning coffered ceilings and chair railing just across the hall. Open-concept family room with a cozy fireplace and loads of natural light. Cooking will be your favorite pastime in the dreamy gourmet kitchen featuring granite counters, a spacious island with seating, on-trend white cabinetry w/ separate office nook and subway tile backsplash, double wall ovens and stainless steel appliances with large walk-in pantry. Mud bench area near garage. A full bedroom and bath complete this level, perfect for guests! Upstairs, enjoy evenings in the open loft area upstairs! The large master suite offers separate sitting room with an en-suite bath with dual sinks, granite counters, tub, and separate glassed-in shower. Three more bedrooms on this level share a full bath in hallway and additional full bath exclusive to bedroom. No more lugging laundry baskets downstairs with the laundry room on the second floor! Don't miss the huge backyard with rear covered porch and loads of green space to spread out! This home has it all! Exterior LED solar recess lighting installed around entire home compliments the beautiful curb appeal in the evening and at night! ! USDA and other DPA assistance programs available! Conveniently located within 3 miles of dining and shopping and so much more!
Price and Tax History when not sourced from FMLS are provided by public records. Mortgage Rates provided by Greenlight Mortgage. School information provided by GreatSchools.org. Drive Times provided by INRIX. Walk Scores provided by Walk Score®. Area Statistics provided by Sperling’s Best Places.
For technical issues regarding this website and/or listing search engine, please contact Xome Tech Support at 844-400-9663 or email us at [email protected].
License # 367751 Xome Inc. License # 65656
[email protected] 844-400-XOME (9663)
750 Highway 121 Bypass, Ste 100, Lewisville, TX 75067
Information is deemed reliable but is not guaranteed.

The data relating to real estate for sale on this web site comes in part from the Broker Reciprocity Program of Georgia MLS. Real estate listings held by brokerage firms other than this broker are marked with the Broker Reciprocity logo and detailed information about them includes the name of the listing brokers. The broker providing this data believes it to be correct but advises interested parties to confirm them before relying on them in a purchase decision. Copyright 2024 Georgia MLS. All rights reserved.
Hampton Real Estate
The median home value in Hampton, GA is $298,590. This is lower than the county median home value of $310,400. The national median home value is $338,100. The average price of homes sold in Hampton, GA is $298,590. Approximately 60.73% of Hampton homes are owned, compared to 31.7% rented, while 7.57% are vacant. Hampton real estate listings include condos, townhomes, and single family homes for sale. Commercial properties are also available. If you see a property you’re interested in, contact a Hampton real estate agent to arrange a tour today!
Hampton, Georgia has a population of 8,166. Hampton is more family-centric than the surrounding county with 35.53% of the households containing married families with children. The county average for households married with children is 32.97%.
The median household income in Hampton, Georgia is $59,946. The median household income for the surrounding county is $73,491 compared to the national median of $69,021. The median age of people living in Hampton is 29.7 years.
Hampton Weather
The average high temperature in July is 89.6 degrees, with an average low temperature in January of 32.2 degrees. The average rainfall is approximately 49.1 inches per year, with 1.7 inches of snow per year.
