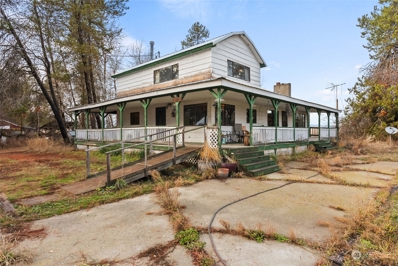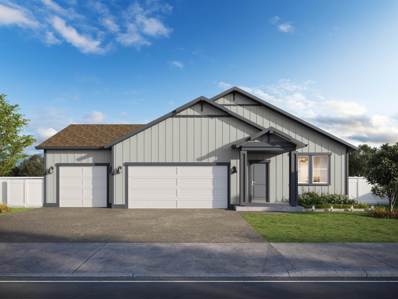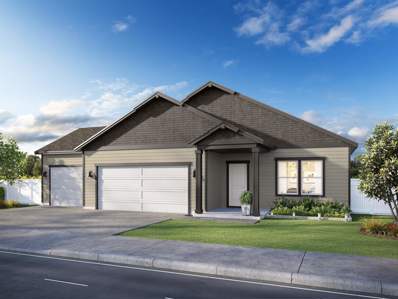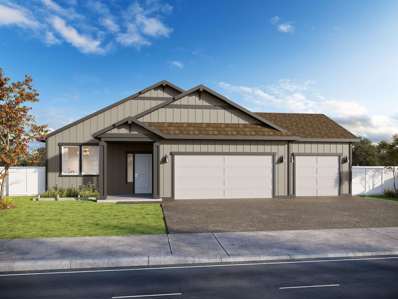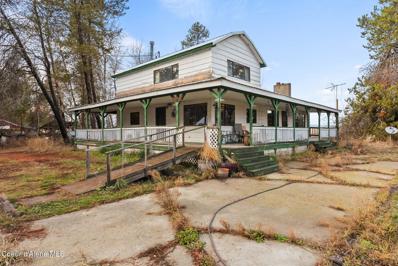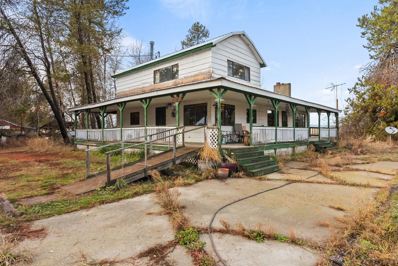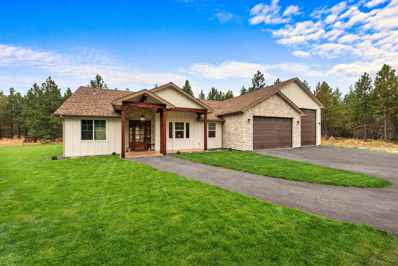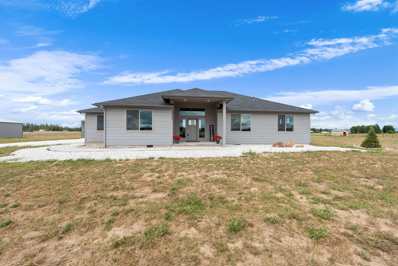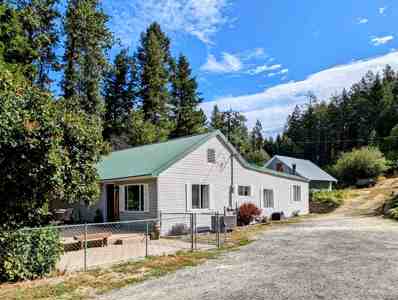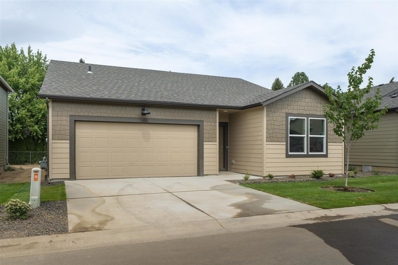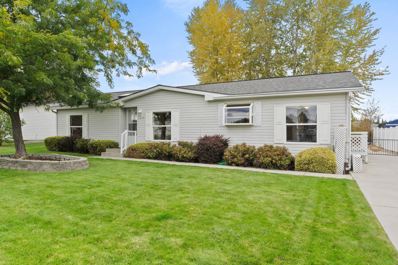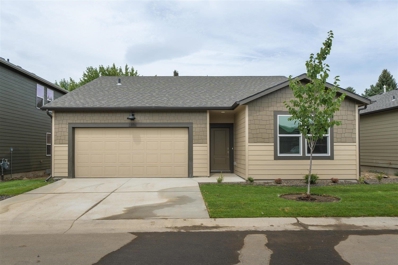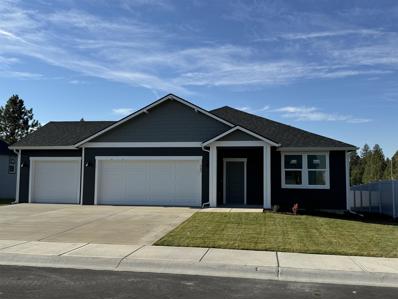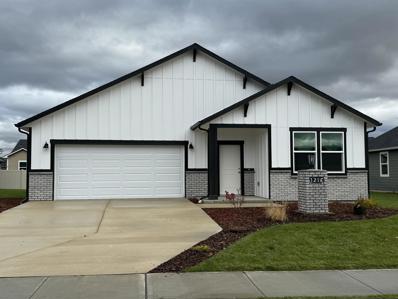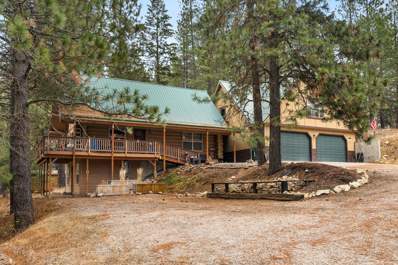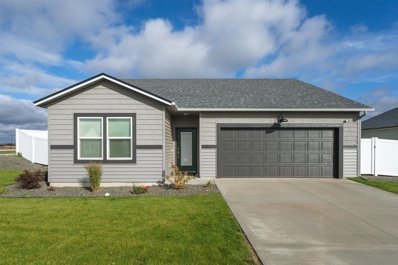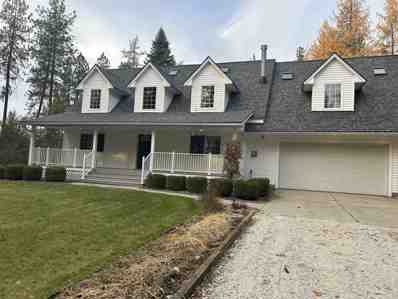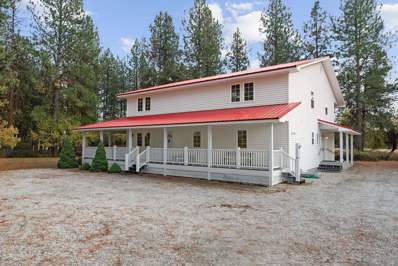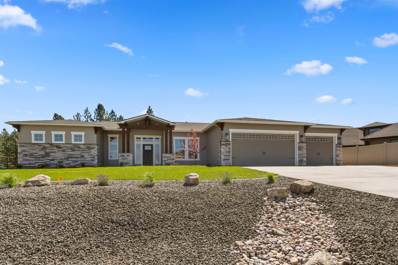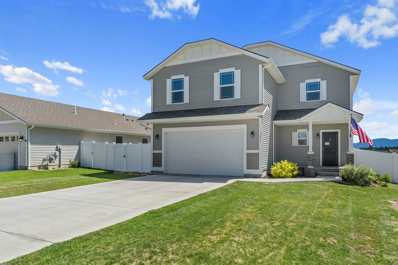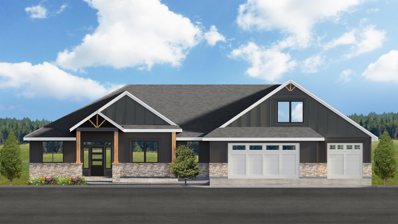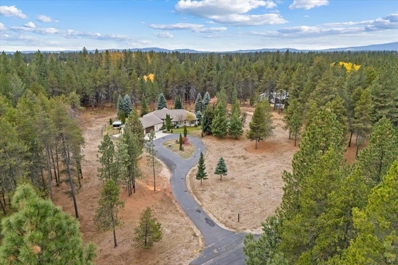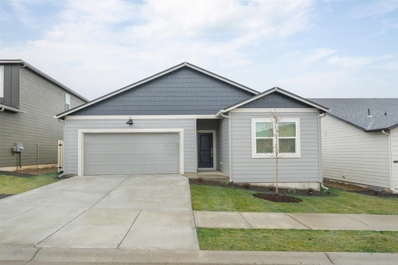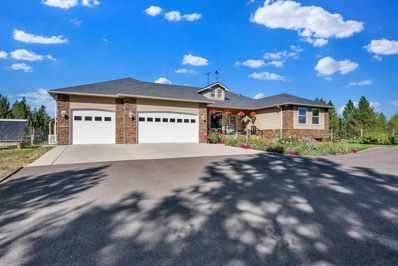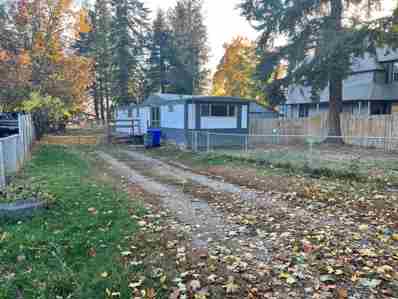Deer Park WA Homes for Sale
- Type:
- Single Family
- Sq.Ft.:
- 1,856
- Status:
- NEW LISTING
- Beds:
- 6
- Year built:
- 1974
- Baths:
- 3.00
- MLS#:
- 2312495
- Subdivision:
- Deer Lake
ADDITIONAL INFORMATION
Imagine waking up to the golden light of dawn spilling over acres and acres of rolling farmland—landscape feeling like an endless canvas for your dreams. This old farmhouse has memories of simpler days, when morning chores meant gathering fresh eggs, tending to animals, and picking fruit trees in the orchard heavy with the season's harvest. The wrap-around porch has witnessed decades of joy & laughter, the perfect setting for a swinging chair and conversations. This cherished home is ready to return to its original glory. Multiple ADU opportunities nestled within the acreage, ideal for guest cottages, workshops or private retreats. With some sweat equity and a bit of vision, you can transform the memories of the past into a vibrant future.
- Type:
- Single Family
- Sq.Ft.:
- 3,274
- Status:
- NEW LISTING
- Beds:
- 3
- Lot size:
- 0.23 Acres
- Year built:
- 2024
- Baths:
- 2.00
- MLS#:
- 202426144
- Subdivision:
- Marshall Meadows
ADDITIONAL INFORMATION
RARE FULL BASEMENT! Experience modern elegance in this newly constructed Columbia floor plan by Architerra Homes. This 3-bedroom, 2-bathroom residence features luxury plank flooring throughout with a 3-car+ garage. The open floor plan includes a gourmet kitchen with an oversized island and a walk-in pantry, enhancing both style and functionality. The primary suite offers a walk-in closet, and the covered patio is perfect for relaxation and entertaining. The added bonus here is that this home includes a full unfinished basement to expand your living space. Enjoy beautifully landscaped front and back yards that complete this exceptional home. Embrace comfort and sophistication—schedule your tour today! Photos of a previously built home. Finishes will vary. Please contact agent for correct exterior elevation and options.
$525,000
811 E 5th St Deer Park, WA 99006
- Type:
- Single Family
- Sq.Ft.:
- 1,983
- Status:
- NEW LISTING
- Beds:
- 4
- Lot size:
- 0.23 Acres
- Year built:
- 2024
- Baths:
- 2.00
- MLS#:
- 202426143
- Subdivision:
- Marshall Meadows
ADDITIONAL INFORMATION
Brand new home in a brand-new community of Marshall Meadows in Deer Park! The Falcon plan by Architerra Homes. This beautiful, single-story home features 4 bedrooms, 2 baths, and a 3-car garage! Bright and open great room with tons of natural light, gourmet kitchen with stainless appliances, solid surface counters, large island, and pantry. Luxury plank flooring throughout most of the home and 9' ceiling heights. The primary suite includes a spacious walk-in closet and a private bath featuring solid surface counters, double sinks, and a walk-in shower. Fully landscaped yard and a covered patio area, great for enjoying your backyard! This home is just minutes to retail, interstate access, schools, and don't forget the great golf! Call to schedule today! Some stock photos. Please contact agent for correct exterior elevation and options.
$509,900
805 E 5th St Deer Park, WA 99006
- Type:
- Single Family
- Sq.Ft.:
- 1,765
- Status:
- NEW LISTING
- Beds:
- 4
- Lot size:
- 0.23 Acres
- Year built:
- 2024
- Baths:
- 2.00
- MLS#:
- 202426141
- Subdivision:
- Marshall Meadows
ADDITIONAL INFORMATION
xperience modern elegance in this newly constructed Eagle floor plan by Architerra Homes. This 4-bedroom, 2-bathroom residence features luxury plank flooring throughout and is situated on a generous .27-acre lot with a 660 square foot 3-car garage. Spanning 1,765 square feet, the open floor plan includes a gourmet kitchen with solid surface counters throughout, enhancing both style and functionality. The primary suite offers a walk-in closet, dual vanity, and the covered patio is perfect for relaxation and entertaining. Enjoy beautifully landscaped front and back yards that complete this exceptional home. Embrace comfort and sophistication—schedule your tour today! Some stock photos. Please contact agent for correct exterior elevation and options.
$545,000
Wallbridge Deer Park, WA 99006
- Type:
- Other
- Sq.Ft.:
- 3,000
- Status:
- NEW LISTING
- Beds:
- 6
- Lot size:
- 20 Acres
- Year built:
- 1974
- Baths:
- 3.00
- MLS#:
- 24-10943
- Subdivision:
- N/A
ADDITIONAL INFORMATION
Imagine waking up to the golden light of dawn spilling over acres and acres of rolling farmland—a landscape that feels like an endless canvas for your dreams. This old farmhouse has memories of simpler days when morning chores meant gathering fresh eggs from the coop, tending to animals, and picking fruit trees in the orchard heavy with the season's harvest. The wrap-around front porch has witnessed decades of joy, from laughter to the quiet peace of sunsets painting the horizon in unforgettable hues, the perfect setting for a swinging chair and heartfelt conversations. This cherished home is ready for a little love, a chance to restore its glory and make it shine once again. Picture the endless potential: multiple ADU opportunities nestled within the acreage, ideal for guest cottages, workshops, or private retreats for loved ones. With some sweat equity, transform the memories of the past into a vibrant, thriving future. A little vision will bring this farmhouse back to life!
- Type:
- Single Family
- Sq.Ft.:
- 3,000
- Status:
- NEW LISTING
- Beds:
- 6
- Lot size:
- 20 Acres
- Year built:
- 1974
- Baths:
- 3.00
- MLS#:
- 202426123
ADDITIONAL INFORMATION
Imagine waking up to the golden light of dawn spilling over acres and acres of rolling farmland—a landscape that feels like an endless canvas for your dreams. This old farmhouse has memories of simpler days when morning chores meant gathering fresh eggs from the coop, tending to animals, and picking fruit trees in the orchard heavy with the season's harvest. The wrap-around front porch has witnessed decades of joy, from laughter to the quiet peace of sunsets painting the horizon in unforgettable hues, the perfect setting for a swinging chair and heartfelt conversations. This cherished home is ready for a little love, a chance to restore its glory and make it shine once again. Picture the endless potential: multiple ADU opportunities nestled within the acreage, ideal for guest cottages, workshops, or private retreats for loved ones. With some sweat equity, transform the memories of the past into a vibrant, thriving future. A little vision will bring this farmhouse back to life!
- Type:
- Single Family
- Sq.Ft.:
- n/a
- Status:
- NEW LISTING
- Beds:
- 4
- Lot size:
- 8.96 Acres
- Year built:
- 2024
- Baths:
- 3.00
- MLS#:
- 202426095
- Subdivision:
- Timber Valley Estates
ADDITIONAL INFORMATION
Nestled within the gated Timber Valley Estates, this extraordinary, custom home showcases a stunning Tuscan-inspired design with a contemporary flair, evoking a sense of timeless elegance and modern sophistication. Set on an end-of-road 9 acre property surrounded by lush forestry, this home offers complete privacy and features a paved drive that winds its way to the entry. Gorgeous stone accents and a wood beamed entryway highlight the exterior, and the 54' RV bay garage ensures ample parking. Inside, you'll find an array of amenities, including a vaulted great room w/wood stove, a well-appointed kitchen with an oversized island, display cabinetry, and oversized pantry featuring extensive shelving. The master suite provides an opulent bath including an elegant tiled double shower, soaking tub, heated flooring & a California-style walk-in closet. Guest rooms include lit closets and a sectioned guest bath for convenience. Other features include a fully equipped laundry & water filtration/softener.
$749,000
32217 N Mill Rd Deer Park, WA 99006
- Type:
- Single Family
- Sq.Ft.:
- 2,321
- Status:
- NEW LISTING
- Beds:
- 3
- Lot size:
- 9.83 Acres
- Year built:
- 2024
- Baths:
- 3.00
- MLS#:
- 202426097
ADDITIONAL INFORMATION
Stunning brand new contemporary rancher on 9.83 acres! Spacious 3-car garage plus 1,500SF carport for your boat & RV. This 2,321 sq/ft home gives you an extensive 3 bedrooms, 3 baths, plus office. At the entry a half bath, office, & coat closet for convenience. Impress your guests with the open-space atmosphere featuring high ceilings, bright finishes, gorgeous flooring & eye-catching solid wood doors. Huge great room with a dramatic fireplace surround! Extensive picture windows for maximum sunlight. Brilliant kitchen provides you abundant cabinetry, center eat-in island and beautiful quartz surfaces plus tiled backsplash. Spacious pantry for all your dry storage. High ceiling oversized back patio, perfect for entertaining & relaxation! Spacious master suite featuring a vast walk-in closet & bath with double sink vanity, impressive soaking tub & large walk-in tiled shower! Don't miss this amazing home, come take a tour today!
- Type:
- Single Family
- Sq.Ft.:
- 1,972
- Status:
- NEW LISTING
- Beds:
- 3
- Lot size:
- 4 Acres
- Year built:
- 1947
- Baths:
- 2.00
- MLS#:
- 202426062
ADDITIONAL INFORMATION
Thinking of Living in the Country? Private rural setting on paved road, but with easy access to where you need to go! This remodeled home has 1,972 sq. ft of comfortable living space. Upgraded kitchen has quartz countertops and laminate floors and separate dining room. Spacious family room with T&G wood ceiling and wood stove and outside entry (pool table could stay). Entertain on the multi-tiered deck with hot tub and gazebo. Large toy box (shop) with lean-to and man cave. Small animal barn and orchard with fruit trees and berries. Vinyl siding and windows and metal roof make this one virtually maintenance free. Fenced yard with dog kennel. Starlink internet is transferable.
$384,995
618 E K St Deer Park, WA 99006
- Type:
- Single Family
- Sq.Ft.:
- 1,466
- Status:
- NEW LISTING
- Beds:
- 3
- Lot size:
- 0.19 Acres
- Year built:
- 2024
- Baths:
- 2.00
- MLS#:
- 202426023
- Subdivision:
- Dalton Creek
ADDITIONAL INFORMATION
Welcome to the Kerry by D.R. Horton, where style meets simplicity in a thoughtfully designed single-level floor plan. This cozy home offers three bedrooms, two bathrooms, and an open-concept living space spread across 1,466 square feet. The seamless layout connects the living room, dining area, and kitchen, creating a spacious environment perfect for gatherings and entertaining. The kitchen is equipped with sparkling quartz countertops, stainless steel appliances, including a dishwasher, electric range, and microwave, and overlooks the expansive great room for easy interaction with guests. The primary bedroom, tucked at the rear of the home for added privacy, serves as a serene retreat with an en suite bathroom and a walk-in closet. Two additional guest bedrooms are located at the front of the home and share a full bath, offering versatility and comfort. Located in the charming Dalton Creek community in beautiful Deer Park, this home lets you experience small-town living with the benefit of easy access
- Type:
- Mobile Home
- Sq.Ft.:
- 1,411
- Status:
- NEW LISTING
- Beds:
- 3
- Lot size:
- 0.19 Acres
- Year built:
- 2004
- Baths:
- 2.00
- MLS#:
- 202426019
ADDITIONAL INFORMATION
Beautiful Deer Park Residence built in 2004. Situated on a large lot with a 2 Car garage/ shop. When you step inside the home it opens up to beautiful large kitchen and living space. Informal dining space and formal dining option. 3 bed and 2 bathrooms. Large patio area and fully fenced backyard with sprinkler system. Backyard is private with no neighboring property behind the home. Come see this bright and open home today! Be sure to check out the 3D virtual tour.
$385,995
625 E L St Deer Park, WA 99006
- Type:
- Single Family
- Sq.Ft.:
- 1,466
- Status:
- Active
- Beds:
- 3
- Lot size:
- 0.19 Acres
- Year built:
- 2024
- Baths:
- 2.00
- MLS#:
- 202425791
- Subdivision:
- Dalton Creek
ADDITIONAL INFORMATION
Welcome to the Kerry by D.R. Horton, where style meets simplicity in a thoughtfully designed single-level floor plan. This cozy home offers three bedrooms, two bathrooms, and an open-concept living space spread across 1,466 square feet. The seamless layout connects the living room, dining area, and kitchen, creating a spacious environment perfect for gatherings and entertaining. The kitchen is equipped with stainless steel appliances, including a dishwasher, electric range, and microwave, and overlooks the expansive great room for easy interaction with guests. The primary bedroom, tucked at the rear of the home for added privacy, serves as a serene retreat with an en suite bathroom and a walk-in closet. Two additional guest bedrooms are located at the front of the home and share a full bath, offering versatility and comfort. Nestled in a serene community surrounded by stunning natural beauty, this home offers easy access to all the amenities that Deer Park has to offer.
- Type:
- Single Family
- Sq.Ft.:
- 1,739
- Status:
- Active
- Beds:
- 3
- Lot size:
- 0.23 Acres
- Year built:
- 2024
- Baths:
- 2.00
- MLS#:
- 202425688
- Subdivision:
- Marshall Meadows
ADDITIONAL INFORMATION
Brand new construction at Marshall Meadows. Deer Park's newest neighborhood! The Columbia plan by Architerra Homes. This beautiful, single-story home features 3 bedrooms, 2 baths, and a 3-car plus tandem space garage! Bright and open great room with tons of natural light! Gourmet kitchen with stainless appliances, solid surface counters, large island, and pantry. Luxury plank flooring throughout most of the home and 9' ceiling heights. The primary suite includes a spacious walk-in closet and a private bath featuring solid surface counters, double sinks, and a walk-in shower. Fully landscaped yard and a covered patio area, great for enjoying your backyard! This home is just minutes to golf, retail, interstate access, and schools! Call to schedule today! Please contact agent for correct exterior elevation and options. Photos of a previous home. Finishes and options vary.
- Type:
- Single Family
- Sq.Ft.:
- 1,840
- Status:
- Active
- Beds:
- 3
- Lot size:
- 0.18 Acres
- Year built:
- 2024
- Baths:
- 2.00
- MLS#:
- 202425686
ADDITIONAL INFORMATION
Brand new construction at Mountain View Meadows located at the Deer Park Golf Club! This MOVE IN READY beautiful, single-story home features 3 bedrooms, 2 baths, and a 2-car garage! Bright and open great room with tons of natural light! Gourmet kitchen with stainless appliances, solid surface counters, large island, and pantry. Luxury plank flooring throughout most of the home and 9' ceiling heights. The primary suite includes a spacious walk-in closet and a private bath featuring solid surface counters, double sinks, and a walk-in shower. Fully landscaped yard and a covered patio, great for enjoying your backyard! Heat pump w/ gas forced air furnace and A/C. This home is just minutes to retail, interstate access, schools and don't forget the great golf! Homeowners save 20%-30% on golf! See club house for pricing! Call to schedule today!
- Type:
- Single Family
- Sq.Ft.:
- 2,900
- Status:
- Active
- Beds:
- 4
- Lot size:
- 9.77 Acres
- Year built:
- 1998
- Baths:
- 4.00
- MLS#:
- 202425625
ADDITIONAL INFORMATION
"Real" log home on 9.77 acres! Located on a paved road, close to Deer Park and Spokane, this beautiful home offers soaring ceilings, natural logs and woodwork, views, and lots of natural light. The main living area features vaulted ceilings, a flying prow design, an open staircase to the large loft, and wrap around covered deck. Knotty hickory cabinets and slab granite counters add a modern, luxurious touch to the kitchen. Main floor primary suite with walk through closet and access to the full main floor bath with jetted tub, and laundry. Downstairs, the daylight walkout bsmt has a large bedroom or family room area (can be divided), a 3/4 BA, and a huge storage/mechanical room. The newer 36' by 39' stick built shop is awesome, featuring a drive through door and a nice 3/4 bath, too! The main home has 2+ BR and 2BA. Above the shop is a nice 2BR, 1BA apartment or in-law suite, complete with laundry! There is access from the home to the apartment via a small deck. Total of 4BR 4BA. Nice pasture area, too!
- Type:
- Single Family
- Sq.Ft.:
- 1,466
- Status:
- Active
- Beds:
- 3
- Lot size:
- 0.14 Acres
- Year built:
- 2024
- Baths:
- 2.00
- MLS#:
- 202425570
- Subdivision:
- Shamrock Glenn
ADDITIONAL INFORMATION
Welcome to the Kerry by D.R. Horton, where style meets simplicity in a thoughtfully designed single-level floor plan. This cozy home offers three bedrooms, two bathrooms, and an open-concept living space spread across 1,466 square feet. The seamless layout connects the living room, dining area, and kitchen, creating a spacious environment perfect for gatherings and entertaining. The kitchen is equipped with stainless steel appliances, including a dishwasher, electric range, and microwave, and overlooks the expansive great room for easy interaction with guests. The primary bedroom, tucked at the rear of the home for added privacy, serves as a serene retreat with an en suite bathroom and a walk-in closet. Two additional guest bedrooms are located at the front of the home and share a full bath, offering versatility and comfort. Nestled in a serene community surrounded by stunning natural beauty, this home offers easy access to all the amenities that Deer Park has to offer.
$925,000
2712 W Eden Ln Deer Park, WA 99006
- Type:
- Single Family
- Sq.Ft.:
- 3,190
- Status:
- Active
- Beds:
- 4
- Lot size:
- 5 Acres
- Year built:
- 1996
- Baths:
- 5.00
- MLS#:
- 202425560
ADDITIONAL INFORMATION
This custom built well taken care of home offers many pluses the home sits in a very attractive, treed setting. The home features shiny hardwood floors throughout the main floor. Updated kitchen with breakfast bar and eating area step out of eating area on to a brand-new deck. There is a formal dining room, living room and a family room with propane fireplace. Family room has built in bookshelves 1/2 bath on main floor plus Main floor utilities Beautiful stairway The upstairs has three bedrooms. Two baths, master bath has jetted tub plus a shower. Basement has finished bedroom plus bath. There is a mother-in-law area above the garage. it has a kitchen and bath that could possibly be turned in a Air bb or other family living quarters. There is a 28x30 shop. Well is supposed to be very high gpm. Just mins from Deer Park. This is a very quiet lane very little traffic
$875,000
717 W Antler Rd Deer Park, WA 99006
- Type:
- Single Family
- Sq.Ft.:
- 5,505
- Status:
- Active
- Beds:
- 5
- Lot size:
- 4.39 Acres
- Year built:
- 2005
- Baths:
- 5.00
- MLS#:
- 202425264
ADDITIONAL INFORMATION
This stunning 5-bedroom, 4.5-bathroom home offers a blend of spacious living and serene nature on a sprawling 4.39-acre property. Perfectly nestled in a picturesque setting, this property provides privacy and panoramic views, surrounded by lush greenery. The main house boasts a generous layout, blending comfort and elegance with spacious bedrooms, modern bathrooms, and open-concept living areas ideal for both relaxation and entertainment. A major highlight is the massive 1,200-sqft shop, perfect for a variety of uses - whether you're an entrepreneur, hobbyist, or just need extra storage, this versatile space can meet your needs. It could easily accommodate a workshop, studio, or even a recreational area. Embrace a lifestyle where nature, convenience, and space come together in this unique property, offering a rare opportunity to live close to nature with ample room to grow.
$1,122,495
Nna W Slaton Ln Deer Park, WA 99006
- Type:
- Other
- Sq.Ft.:
- 2,351
- Status:
- Active
- Beds:
- 3
- Lot size:
- 10.46 Acres
- Baths:
- 3.00
- MLS#:
- 202425232
- Subdivision:
- Timber Valley Estates
ADDITIONAL INFORMATION
With 10 foot ceilings throughout, this home feels very spacious and over 10 acres definitely gives you plenty of space! The Claire is a to-be-built home offering three bedrooms plus a den/office. The primary suite features two walk-in closets, separate vanities and a large walk-in shower. An oversized walk-in pantry offers plenty of storage and the two guest bedrooms have a Jack and Jill bathroom between them. Meet with the builder and customize this home to suit your tastes. You can even choose a different lot. (Changes in home and lot can affect price) Located on lot 25 in Timber Valley Estates, you can position the home to take advantage of the beautiful mountain views. Timber Valley Estates offers paved roads, high speed internet and underground power. Lot 25 sits behind a gate. The price of this home includes the home with a private well, septic and a driveway from Condron Homes and a 10.46 acre $195,000 lot purchased from the developer. (prices subject to change).
$425,000
251 S Cameo Ave Deer Park, WA 99006
- Type:
- Single Family
- Sq.Ft.:
- 1,848
- Status:
- Active
- Beds:
- 3
- Lot size:
- 0.22 Acres
- Year built:
- 2020
- Baths:
- 3.00
- MLS#:
- 202425196
- Subdivision:
- Shamrock Glen
ADDITIONAL INFORMATION
Newer home located in the Shamrock Glen Development. 3 Bedrooms, 2.5 baths, tank-less water heater and two car garage. Moen fixtures, Huntwood cabinets and spacious master suite featuring a walk-in closet and double sinks. There is a large great room, kitchen and spacious second floor loft area. The back yard is fully fenced with vinyl fencing. Enjoy the Community park just a block away. Call today so you don't miss out on this beautiful home.
$1,061,200
Nna W Slaton Ln Deer Park, WA 99006
- Type:
- Other
- Sq.Ft.:
- 2,973
- Status:
- Active
- Beds:
- 3
- Lot size:
- 10.08 Acres
- Baths:
- 4.00
- MLS#:
- 202425076
- Subdivision:
- Timber Valley Estates
ADDITIONAL INFORMATION
Two primary suites make this an ideal home for multi generational living or for those that just like their guests to feel extra special. This to-be-built home offers main floor living, with great standard features: Waterproof luxury vinyl plank flooring throughout, granite or quartz counters, 6" base molding with fully wrapped windows, propane fireplace with 1/2 stone wrap and mantle, adobe wall texture, and 2 panel doors and more. The 2973 plan offers an extra large pantry, a powder room for guests, a spacious kitchen and great room, a large bonus room and a 4 car garage (1306 sf). All of this sits on a 10 acre, level lot on a gated, paved road in Timber Valley Estates. Underground power and high speed internet. Wells are good producers and have been between 7.5 to 50 gpm! Shops and horses are allowed. Price includes a custom home plus a $175,000 ten acre lot. Photos are of previously built home in a different neighborhood. Price subject to change.
$875,000
812 E Shelter Ln Deer Park, WA 99006
- Type:
- Single Family
- Sq.Ft.:
- 5,632
- Status:
- Active
- Beds:
- 4
- Lot size:
- 5.1 Acres
- Year built:
- 1998
- Baths:
- 4.00
- MLS#:
- 202424968
ADDITIONAL INFORMATION
5600 SF rancher on 5 acres with a gorgeous private country setting & paved access.Custom built w/many amenities to include cook's kitchen w/pull down heat lamps, SS appliances, Wolf gas range/double ovens, warming drawer, Sub Zero double door refrigerator, raised Meile dishwasher, corian counters, built-in butcher block plus Pella windows.This 4 bedroom, 4 bath home offers central vac, surround sound thru-out, vaulted family rm w/gas fireplace & gas lanterns above.Large formal dining rm & main floor laundry.Primary suite boasts large walk-in closet, shower, garden tub & dbl vanities.Downstairs you'll find a 4th bedroom plus a 3/4 bathroom with a sauna.The garage is heated & has hot & cold water. Outside you'll enjoy the fenced back yard with enclosed gazebo with hot tub. 8x16 & 8x8 insulated garage doors, concrete sidewalk around perimeter, RV parking w/electrical hookup and rear patio plumbed with gas for BBQ or fire table and a crank-down awning.Home is wired for generator. Deer Park or Riverside Schools.
$429,995
612 E L St Deer Park, WA 99006
- Type:
- Single Family
- Sq.Ft.:
- 1,797
- Status:
- Active
- Beds:
- 4
- Lot size:
- 0.19 Acres
- Year built:
- 2024
- Baths:
- 2.00
- MLS#:
- 202424918
- Subdivision:
- Dalton Creek
ADDITIONAL INFORMATION
Introducing the Cali by D.R. Horton, a sought-after single-story floor plan. This charming 4-bedroom, 2-bathroom home features an open layout designed for modern living and entertaining. The spacious kitchen is a true centerpiece, offering quartz countertops, stainless steel appliances including an electric stove, microwave, and dishwasher, and an oversized island perfect for gathering. The inviting primary suite provides a serene retreat, complete with a private bath featuring double sinks and a walk-in shower. Three additional bedrooms are thoughtfully arranged to balance convenience and privacy. This one-story design maximizes living space, with the open-concept kitchen seamlessly overlooking the living and dining areas, as well as the covered outdoor patio. The primary suite is positioned at the back of the home for ultimate privacy, while two bedrooms share a second bathroom, and the fourth bedroom is conveniently located near the laundry room.
- Type:
- Single Family
- Sq.Ft.:
- 3,454
- Status:
- Active
- Beds:
- 3
- Lot size:
- 9.88 Acres
- Year built:
- 2007
- Baths:
- 4.00
- MLS#:
- 202424902
ADDITIONAL INFORMATION
Beautiful Custom home on nearly 10 acres in Deer Park! Vaulted Ceilings and gleaming hardwood floors greet you as you enter this elegant home with a great room concept, Gourmet Kitchen with Granite Countertops, inlaid tile work, oversized Island with 5 Burner gas cooktop, double ovens, an ornate bar w/built in crystal storage, wine cooler, instant hot water and more! 48X72 shop w/main shop sheet-rocked w/16' ceilings, 3/4 bath, loft storage, double barrel wood stove and 9,000 lb 2 post lift, heated seed starting room, project/woodworking room+drive through bay w/doors for access directly to back of property and greenhouse! Fenced and gated lot with automatic gate, seven camera surveillance system and security lighting. 15KW Generac auto backup generator, Solar Panels supplement Inland Power, Solar Hot Water System & more! 2 Bedroom Suites w/private baths, steam shower, jacuzzi tub and heated floors. Newer HVAC, Pump, Fencing & more! See attachment w/other features! Too much to List! This property is amazing!
$110,000
422 E B St Deer Park, WA 99006
- Type:
- Mobile Home
- Sq.Ft.:
- n/a
- Status:
- Active
- Beds:
- 3
- Year built:
- 1972
- Baths:
- 2.00
- MLS#:
- 202424861
ADDITIONAL INFORMATION
Come take a look at this nice lot! Keep the manufactured home as a bonus. Close to shopping, schools and parks, call for showing today.

Listing information is provided by the Northwest Multiple Listing Service (NWMLS). Based on information submitted to the MLS GRID as of {{last updated}}. All data is obtained from various sources and may not have been verified by broker or MLS GRID. Supplied Open House Information is subject to change without notice. All information should be independently reviewed and verified for accuracy. Properties may or may not be listed by the office/agent presenting the information.
The Digital Millennium Copyright Act of 1998, 17 U.S.C. § 512 (the “DMCA”) provides recourse for copyright owners who believe that material appearing on the Internet infringes their rights under U.S. copyright law. If you believe in good faith that any content or material made available in connection with our website or services infringes your copyright, you (or your agent) may send us a notice requesting that the content or material be removed, or access to it blocked. Notices must be sent in writing by email to: [email protected]).
“The DMCA requires that your notice of alleged copyright infringement include the following information: (1) description of the copyrighted work that is the subject of claimed infringement; (2) description of the alleged infringing content and information sufficient to permit us to locate the content; (3) contact information for you, including your address, telephone number and email address; (4) a statement by you that you have a good faith belief that the content in the manner complained of is not authorized by the copyright owner, or its agent, or by the operation of any law; (5) a statement by you, signed under penalty of perjury, that the information in the notification is accurate and that you have the authority to enforce the copyrights that are claimed to be infringed; and (6) a physical or electronic signature of the copyright owner or a person authorized to act on the copyright owner’s behalf. Failure to include all of the above information may result in the delay of the processing of your complaint.”

Listings courtesy of Spokane Realtors as distributed by MLS GRID. Based on information submitted to the MLS GRID as of {{last updated}}. All data is obtained from various sources and may not have been verified by broker or MLS GRID. Supplied Open House Information is subject to change without notice. All information should be independently reviewed and verified for accuracy. Properties may or may not be listed by the office/agent presenting the information. Properties displayed may be listed or sold by various participants in the MLS. The data relating to real estate for sale on this website comes in part from the IDX program of the Spokane Association of REALTORS®. The IDX information is provided exclusively for consumers' personal, non-commercial use and may not be used for any purpose other than to identify prospective properties consumers may be interested in purchasing. Copyright 2024 Spokane Association of REALTORS®. All rights reserved.

The data relating to real estate for sale on this website comes in part from the Internet Data Exchange program of the Coeur d’ Alene Association of Realtors. Real estate listings held by brokerage firms other than this broker are marked with the IDX icon. This information is provided exclusively for consumers’ personal, non-commercial use, that it may not be used for any purpose other than to identify prospective properties consumers may be interested in purchasing. Copyright 2024. Coeur d'Alene Association of REALTORS®. All Rights Reserved.
Deer Park Real Estate
The median home value in Deer Park, WA is $451,800. This is higher than the county median home value of $385,700. The national median home value is $338,100. The average price of homes sold in Deer Park, WA is $451,800. Approximately 68.37% of Deer Park homes are owned, compared to 29.24% rented, while 2.39% are vacant. Deer Park real estate listings include condos, townhomes, and single family homes for sale. Commercial properties are also available. If you see a property you’re interested in, contact a Deer Park real estate agent to arrange a tour today!
Deer Park, Washington has a population of 4,366. Deer Park is more family-centric than the surrounding county with 35.74% of the households containing married families with children. The county average for households married with children is 30.49%.
The median household income in Deer Park, Washington is $53,910. The median household income for the surrounding county is $64,079 compared to the national median of $69,021. The median age of people living in Deer Park is 35.6 years.
Deer Park Weather
The average high temperature in July is 83.6 degrees, with an average low temperature in January of 22.3 degrees. The average rainfall is approximately 22.3 inches per year, with 50.8 inches of snow per year.
