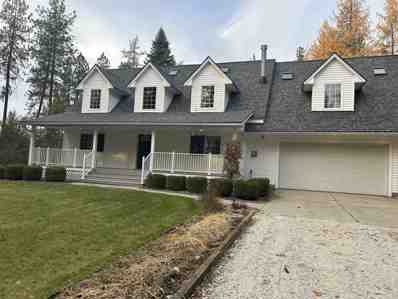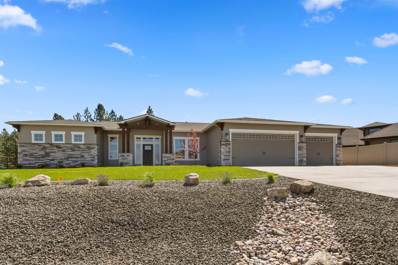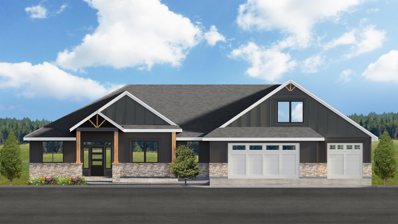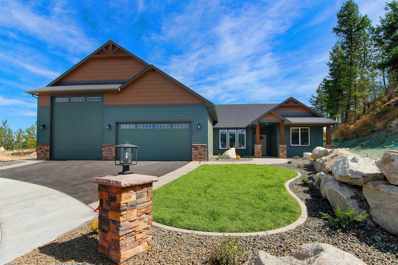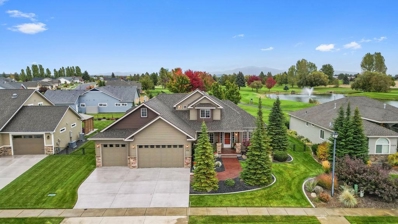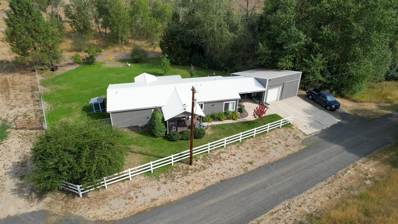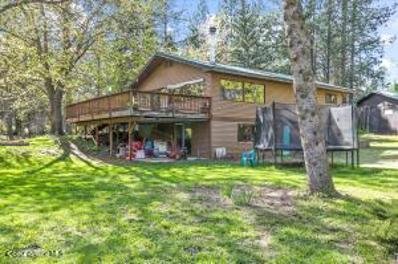Deer Park WA Homes for Sale
$384,995
618 E K St Deer Park, WA 99006
- Type:
- Single Family
- Sq.Ft.:
- 1,466
- Status:
- Active
- Beds:
- 3
- Lot size:
- 0.19 Acres
- Year built:
- 2024
- Baths:
- 2.00
- MLS#:
- 202426023
- Subdivision:
- Dalton Creek
ADDITIONAL INFORMATION
Welcome to the Kerry by D.R. Horton, where style meets simplicity in a thoughtfully designed single-level floor plan. This cozy home offers three bedrooms, two bathrooms, and an open-concept living space spread across 1,466 square feet. The seamless layout connects the living room, dining area, and kitchen, creating a spacious environment perfect for gatherings and entertaining. The kitchen is equipped with sparkling quartz countertops, stainless steel appliances, including a dishwasher, electric range, and microwave, and overlooks the expansive great room for easy interaction with guests. The primary bedroom, tucked at the rear of the home for added privacy, serves as a serene retreat with an en suite bathroom and a walk-in closet. Two additional guest bedrooms are located at the front of the home and share a full bath, offering versatility and comfort. Located in the charming Dalton Creek community in beautiful Deer Park, this home lets you experience small-town living with the benefit of easy access
$384,995
625 E L St Deer Park, WA 99006
- Type:
- Single Family
- Sq.Ft.:
- 1,466
- Status:
- Active
- Beds:
- 3
- Lot size:
- 0.19 Acres
- Year built:
- 2024
- Baths:
- 2.00
- MLS#:
- 202425791
- Subdivision:
- Dalton Creek
ADDITIONAL INFORMATION
Welcome to the Kerry by D.R. Horton, where style meets simplicity in a thoughtfully designed single-level floor plan. This cozy home offers three bedrooms, two bathrooms, and an open-concept living space spread across 1,466 square feet. The seamless layout connects the living room, dining area, and kitchen, creating a spacious environment perfect for gatherings and entertaining. The kitchen is equipped with stainless steel appliances, including a dishwasher, electric range, and microwave, and overlooks the expansive great room for easy interaction with guests. The primary bedroom, tucked at the rear of the home for added privacy, serves as a serene retreat with an en suite bathroom and a walk-in closet. Two additional guest bedrooms are located at the front of the home and share a full bath, offering versatility and comfort. Nestled in a serene community surrounded by stunning natural beauty, this home offers easy access to all the amenities that Deer Park has to offer.
- Type:
- Single Family
- Sq.Ft.:
- 1,840
- Status:
- Active
- Beds:
- 3
- Lot size:
- 0.18 Acres
- Year built:
- 2024
- Baths:
- 2.00
- MLS#:
- 202425686
ADDITIONAL INFORMATION
Brand new construction at Mountain View Meadows located at the Deer Park Golf Club! This MOVE IN READY beautiful, single-story home features 3 bedrooms, 2 baths, and a 2-car garage! Bright and open great room with tons of natural light! Gourmet kitchen with stainless appliances, solid surface counters, large island, and pantry. Luxury plank flooring throughout most of the home and 9' ceiling heights. The primary suite includes a spacious walk-in closet and a private bath featuring solid surface counters, double sinks, and a walk-in shower. Fully landscaped yard and a covered patio, great for enjoying your backyard! Heat pump w/ gas forced air furnace and A/C. This home is just minutes to retail, interstate access, schools and don't forget the great golf! Homeowners save 20%-30% on golf! See club house for pricing! Call to schedule today!
- Type:
- Single Family
- Sq.Ft.:
- 1,466
- Status:
- Active
- Beds:
- 3
- Lot size:
- 0.14 Acres
- Year built:
- 2024
- Baths:
- 2.00
- MLS#:
- 202425570
- Subdivision:
- Shamrock Glenn
ADDITIONAL INFORMATION
Welcome to the Kerry by D.R. Horton, where style meets simplicity in a thoughtfully designed single-level floor plan. This cozy home offers three bedrooms, two bathrooms, and an open-concept living space spread across 1,466 square feet. The seamless layout connects the living room, dining area, and kitchen, creating a spacious environment perfect for gatherings and entertaining. The kitchen is equipped with stainless steel appliances, including a dishwasher, electric range, and microwave, and overlooks the expansive great room for easy interaction with guests. The primary bedroom, tucked at the rear of the home for added privacy, serves as a serene retreat with an en suite bathroom and a walk-in closet. Two additional guest bedrooms are located at the front of the home and share a full bath, offering versatility and comfort. Nestled in a serene community surrounded by stunning natural beauty, this home offers easy access to all the amenities that Deer Park has to offer.
$925,000
2712 W Eden Ln Deer Park, WA 99006
- Type:
- Single Family
- Sq.Ft.:
- 3,190
- Status:
- Active
- Beds:
- 4
- Lot size:
- 5 Acres
- Year built:
- 1996
- Baths:
- 5.00
- MLS#:
- 202425560
ADDITIONAL INFORMATION
This custom built well taken care of home offers many pluses the home sits in a very attractive, treed setting. The home features shiny hardwood floors throughout the main floor. Updated kitchen with breakfast bar and eating area step out of eating area on to a brand-new deck. There is a formal dining room, living room and a family room with propane fireplace. Family room has built in bookshelves 1/2 bath on main floor plus Main floor utilities Beautiful stairway The upstairs has three bedrooms. Two baths, master bath has jetted tub plus a shower. Basement has finished bedroom plus bath. There is a mother-in-law area above the garage. it has a kitchen and bath that could possibly be turned in a Air bb or other family living quarters. There is a 28x30 shop. Well is supposed to be very high gpm. Just mins from Deer Park. This is a very quiet lane very little traffic
$875,000
717 W Antler Rd Deer Park, WA 99006
- Type:
- Single Family
- Sq.Ft.:
- 5,505
- Status:
- Active
- Beds:
- 5
- Lot size:
- 4.39 Acres
- Year built:
- 2005
- Baths:
- 5.00
- MLS#:
- 202425264
ADDITIONAL INFORMATION
This stunning 5-bedroom, 4.5-bathroom home offers a blend of spacious living and serene nature on a sprawling 4.39-acre property. Perfectly nestled in a picturesque setting, this property provides privacy and panoramic views, surrounded by lush greenery. The main house boasts a generous layout, blending comfort and elegance with spacious bedrooms, modern bathrooms, and open-concept living areas ideal for both relaxation and entertainment. A major highlight is the massive 1,200-sqft shop, perfect for a variety of uses - whether you're an entrepreneur, hobbyist, or just need extra storage, this versatile space can meet your needs. It could easily accommodate a workshop, studio, or even a recreational area. Embrace a lifestyle where nature, convenience, and space come together in this unique property, offering a rare opportunity to live close to nature with ample room to grow.
$1,122,495
Nna W Slaton Ln Deer Park, WA 99006
- Type:
- Other
- Sq.Ft.:
- 2,351
- Status:
- Active
- Beds:
- 3
- Lot size:
- 10.46 Acres
- Baths:
- 3.00
- MLS#:
- 202425232
- Subdivision:
- Timber Valley Estates
ADDITIONAL INFORMATION
With 10 foot ceilings throughout, this home feels very spacious and over 10 acres definitely gives you plenty of space! The Claire is a to-be-built home offering three bedrooms plus a den/office. The primary suite features two walk-in closets, separate vanities and a large walk-in shower. An oversized walk-in pantry offers plenty of storage and the two guest bedrooms have a Jack and Jill bathroom between them. Meet with the builder and customize this home to suit your tastes. You can even choose a different lot. (Changes in home and lot can affect price) Located on lot 25 in Timber Valley Estates, you can position the home to take advantage of the beautiful mountain views. Timber Valley Estates offers paved roads, high speed internet and underground power. Lot 25 sits behind a gate. The price of this home includes the home with a private well, septic and a driveway from Condron Homes and a 10.46 acre $195,000 lot purchased from the developer. (prices subject to change).
$1,061,200
Nna W Slaton Ln Deer Park, WA 99006
- Type:
- Other
- Sq.Ft.:
- 2,973
- Status:
- Active
- Beds:
- 3
- Lot size:
- 10.08 Acres
- Baths:
- 4.00
- MLS#:
- 202425076
- Subdivision:
- Timber Valley Estates
ADDITIONAL INFORMATION
Two primary suites make this an ideal home for multi generational living or for those that just like their guests to feel extra special. This to-be-built home offers main floor living, with great standard features: Waterproof luxury vinyl plank flooring throughout, granite or quartz counters, 6" base molding with fully wrapped windows, propane fireplace with 1/2 stone wrap and mantle, adobe wall texture, and 2 panel doors and more. The 2973 plan offers an extra large pantry, a powder room for guests, a spacious kitchen and great room, a large bonus room and a 4 car garage (1306 sf). All of this sits on a 10 acre, level lot on a gated, paved road in Timber Valley Estates. Underground power and high speed internet. Wells are good producers and have been between 7.5 to 50 gpm! Shops and horses are allowed. Price includes a custom home plus a $175,000 ten acre lot. Photos are of previously built home in a different neighborhood. Price subject to change.
$875,000
812 E Shelter Ln Deer Park, WA 99006
- Type:
- Single Family
- Sq.Ft.:
- 5,632
- Status:
- Active
- Beds:
- 4
- Lot size:
- 5.1 Acres
- Year built:
- 1998
- Baths:
- 4.00
- MLS#:
- 202424968
ADDITIONAL INFORMATION
5600 SF rancher on 5 acres with a gorgeous private country setting & paved access.Custom built w/many amenities to include cook's kitchen w/pull down heat lamps, SS appliances, Wolf gas range/double ovens, warming drawer, Sub Zero double door refrigerator, raised Meile dishwasher, corian counters, built-in butcher block plus Pella windows.This 4 bedroom, 4 bath home offers central vac, surround sound thru-out, family rm w/gas fireplace & gas lanterns above. Large formal dining rm & main floor laundry.Primary suite boasts large walk-in closet, shower, garden tub & dbl vanities.The lower level has a 4th bedroom plus a 3/4 bathroom with a sauna.The garage is heated & has hot & cold water. Outside you'll enjoy a fenced yard and an enclosed gazebo in the side yard with hot tub. 8x16 & 8x8 insulated garage doors, concrete sidewalk around perimeter, RV parking w/electrical hookup and rear patio plumbed with gas for BBQ or fire table & a crank-down awning.ddHome is wired for generator. Deer Park or Riverside Schools.
$404,995
612 E L St Deer Park, WA 99006
- Type:
- Single Family
- Sq.Ft.:
- 1,797
- Status:
- Active
- Beds:
- 4
- Lot size:
- 0.19 Acres
- Year built:
- 2024
- Baths:
- 2.00
- MLS#:
- 202424918
- Subdivision:
- Dalton Creek
ADDITIONAL INFORMATION
Introducing the Cali by D.R. Horton, a sought-after single-story floor plan. This charming 4-bedroom, 2-bathroom home features an open layout designed for modern living and entertaining. The spacious kitchen is a true centerpiece, offering quartz countertops, stainless steel appliances including an electric stove, microwave, and dishwasher, and an oversized island perfect for gathering. The inviting primary suite provides a serene retreat, complete with a private bath featuring double sinks and a walk-in shower. Three additional bedrooms are thoughtfully arranged to balance convenience and privacy. This one-story design maximizes living space, with the open-concept kitchen seamlessly overlooking the living and dining areas, as well as the covered outdoor patio. The primary suite is positioned at the back of the home for ultimate privacy, while two bedrooms share a second bathroom, and the fourth bedroom is conveniently located near the laundry room.
- Type:
- Single Family
- Sq.Ft.:
- 4,457
- Status:
- Active
- Beds:
- 5
- Lot size:
- 9.77 Acres
- Year built:
- 1994
- Baths:
- 4.00
- MLS#:
- 202424852
ADDITIONAL INFORMATION
This home has so much to offer with a wide variety of spaces for everyone to enjoy. The large kitchen has a family room next to it, with an outside covered patio for barbeques & meals. There is the formal living room & dining room as you enter the home with wonderful windows that allow plenty of sunlight, three large bedrooms upstairs. Going downstairs you enter another huge family room with full kitchen, more bedrooms & bathroom with two separate entrances & exits. Outside you find a full heated shop & office, good size barn, outdoor pool, hot tub, fire pit, mini orchard, several ponds. This home is in an extremely desirable area & has had impeccable care including a new roof, freshly exterior painting outside, among a long list of constant upkeep & care throughout the years. Call to make an appointment and see today!
$1,017,635
Nna W Findley Ln Deer Park, WA 99006
- Type:
- Other
- Sq.Ft.:
- 1,841
- Status:
- Active
- Beds:
- 4
- Lot size:
- 10.05 Acres
- Baths:
- 2.00
- MLS#:
- 202424837
- Subdivision:
- Timber Valley Estates
ADDITIONAL INFORMATION
Three bedroom, two bathrooms, a den/4th bedroom and an attached RV Garage! This to-be-built home will be situated on a level 10 acre lot with trees that make you feel like you have your own private forest. Quartz kitchen, LVP floors, tiled walk-in shower, fireplace with built-in cabinets make this home both beautiful and functional. There is even a budget included for a lttle bit of solar! As a to-be-built home, you are able to meet with the builder and choose your finishes (price may change depending on choices). Timber Valley Estates offers paved roads, high speed internet and Findley Ln sits behind a gate. Price includes Lot 4 for $175,000 (purchased from developer), home, landscaping, driveway, private well and septic. (Well, septic, driveway and power are estimates and can change based upon home placement on lot.) If you are looking for a home that is close enough to Spokane to use their amenities yet far enough for peace and privacy, Timber Valley Estates is for you. Photos of previously built house.
$429,000
420 E D St Deer Park, WA 99006
- Type:
- Mobile Home
- Sq.Ft.:
- 1,608
- Status:
- Active
- Beds:
- 3
- Lot size:
- 0.16 Acres
- Year built:
- 2024
- Baths:
- 2.00
- MLS#:
- 202424757
ADDITIONAL INFORMATION
No CC&Rs, No HOA fees! Welcome to this thoughtfully designed 3-bedroom, 2-bath new build offering the perfect blend of luxury and comfort. The inviting open floor plan seamlessly connects the spacious living room, dining area, and a sizable kitchen with a large island and pantry. Retreat to the luxurious primary suite, designed for ultimate relaxation with a walk-in shower, a standalone soaking tub, double sinks, and a walk-in closet which includes a built-in dresser for all your storage needs. Enjoy outdoor living on your private patio, ideal for morning coffee or evening gatherings. The 24x24 attached garage adds convenience and extra storage, plus there is additional off street parking for guests in the driveway. This home is conveniently situated near local amenities and Deer Park schools. VA and USDA eligible
$389,000
2610 W Mason Rd Deer Park, WA 99006
- Type:
- Mobile Home
- Sq.Ft.:
- 1,568
- Status:
- Active
- Beds:
- 3
- Lot size:
- 9.3 Acres
- Year built:
- 1984
- Baths:
- 2.00
- MLS#:
- 202424361
- Subdivision:
- Rnge N End Eloika
ADDITIONAL INFORMATION
Nearly 10 peaceful acres just north of Deer Park. Freshly painted home with huge shop, green house, chicken shed and more! Enjoy the cosy wood stove, huge primary suite, two additional bedrooms and office. The sky is the limit with all of this space waiting for you. ONly 10 min to town for shopping, restaurants and hospital.
- Type:
- Single Family
- Sq.Ft.:
- 3,075
- Status:
- Active
- Beds:
- 4
- Lot size:
- 0.24 Acres
- Year built:
- 2005
- Baths:
- 3.00
- MLS#:
- 202424058
- Subdivision:
- Deer Park Golf & Country Club Division 3
ADDITIONAL INFORMATION
Located just off the 18th tee box, this beautiful home is exceptionally cared for & immaculate inside & out. The main floor features the living room, an informal & formal dining room, the primary bedroom & bathroom, the kitchen, the laundry room, & a half bath. The primary bedroom has 2 walk-in closets, a bathroom with jetted tub & shower, & an ensuite toilet. The kitchen has new SS appliances to include a Fischer Paykel gas range & 2-drawer dishwasher, a GE Cafe microwave, a Fulgor refrigerator, cherry cabinets, granite counters, pull-out drawers & spice cabinet. The entire home has sand & finished wood floors. New roof May 2024, newer inside & outside paint, two water heaters, garage utility sink & 30 amp cart circuit are just a few more features. The back patio is perfect for relaxing & entertaining with the beautiful course & pond view. The landscaping was carefully done with boulders, mature alpine & Frasier fir trees, a weeping larch tree, & grasses. You will be in awe of this home & its greatness.
$1,459,000
5418 Wallbridge Deer Park, WA 99006
- Type:
- Farm
- Sq.Ft.:
- 3,902
- Status:
- Active
- Beds:
- 4
- Year built:
- 1989
- Baths:
- 3.00
- MLS#:
- 2318491
- Subdivision:
- Nine Mile Falls
ADDITIONAL INFORMATION
Discover a unique country estate featuring two homes nestled among towering evergreens. The main ranch-style house boasts an open floor plan with vaulted ceilings, cozy fireplace, gourmet kitchen, and multiple bedrooms. Enjoy outdoor living on the expansive wraparound deck with a hot tub. The second home, perfect for guests or rental income, offers additional living space. A large shop/barn provides ample room for hobbies or storage. The property includes beautifully landscaped grounds with garden beds and mature trees, creating a serene natural setting. With its private location, this estate offers the best of country living while remaining accessible to modern amenities. Ideal as a year-round residence or vacation retreat.
- Type:
- Mobile Home
- Sq.Ft.:
- 1,600
- Status:
- Active
- Beds:
- 3
- Lot size:
- 23 Acres
- Year built:
- 1994
- Baths:
- 2.00
- MLS#:
- 202422977
ADDITIONAL INFORMATION
Nestled on a peaceful private lane, this stunning 23-acre property combines the serenity of country living with modern convenience and excellent accessibility. Ideal for horses or cattle, the land features a pond and a seasonal creek. The fully remodeled kitchen showcases stainless steel appliances, sleek cabinetry, quartz countertops, and Luxury Vinyl Plank flooring. 2 covered decks offer a perfect retreat to enjoy the tranquil surroundings. The home is connected to a 30x30 shop/garage by a breezeway, adding extra storage and functionality. With a fenced pasture, horse shelter, and a secure 100x100 yard enclosed by a 6-foot chain-link fence, there's ample space outdoors. The house includes 3 bedrooms, 1.75 bathrooms, and an office, along with upgrades like a newer metal roof and a well pumping over 100 gpm. Just minutes from Wandermere, the property benefits from quick snow removal and safer driving access via nearby Hwy 395, ensuring convenience and peace of mind, along with reliable internet & cell service
- Type:
- Single Family
- Sq.Ft.:
- 1,090
- Status:
- Active
- Beds:
- 2
- Lot size:
- 1.79 Acres
- Year built:
- 1951
- Baths:
- 1.00
- MLS#:
- 202420707
- Subdivision:
- Bear2
ADDITIONAL INFORMATION
Discover the potential of this 1.79-acre flat parcel on Hwy 2 near Eloika Lake! Bring your imagination to transform this property. The parcel features a home and a garage, with the home requiring significant work. Enjoy easy access as it faces NW Branch Road. Located in the Riverside School District and just 17 minutes to Yoke's Fresh Market. Perfect for those seeking a project or investment opportunity. Cash only. Don’t miss out on this prime location with endless possibilities!
- Type:
- Mobile Home
- Sq.Ft.:
- 1,206
- Status:
- Active
- Beds:
- 3
- Lot size:
- 0.19 Acres
- Year built:
- 1998
- Baths:
- 2.00
- MLS#:
- 202420492
- Subdivision:
- Deer Meadows
ADDITIONAL INFORMATION
Charming 3 Bed, 2 Bath Manufactured Home. Discover your new home in this delightful 3-bedroom, 2-bathroom manufactured house, boasting 1,200 sq ft of comfortable living space. Situated on a .19-acre fenced lot, this property offers both privacy and room for outdoor enjoyment. Recent upgrades are the 2 year old roof ensuring durability and peace of mind, Central air and heat for year round affordable comfort, efficient gas hot water system. Additional highlights are the spacious living area perfect for entertaining, modern kitchen with ample storage and counter space, cozy bedrooms with plenty of natural light, well maintained bathrooms with updated fixtures, large fenced back yard ideal for pets, kids, gardening, and outdoor activities. Conveniently located near schools, shopping and parks this home offers a great blend of comfort, functionality and affordability.
- Type:
- Manufactured Home
- Sq.Ft.:
- 880
- Status:
- Active
- Beds:
- 3
- Lot size:
- 0.1 Acres
- Year built:
- 2023
- Baths:
- 2.00
- MLS#:
- 202419092
ADDITIONAL INFORMATION
1st MONTH'S LOT RENT FREE! New Fleetwood mh, located in the Meadowcrest MH Park on Deer Park's west side. This community features a newly paved road & is conveniently close to shopping, healthcare, schools, & dining. The home offers an open-concept design with a large living room & kitchen area. The primary bedroom, located at the rear for added privacy, includes a walk-in closet & a full ensuite bathroom with ample linen storage. The other 2 bedrooms & a second full bathroom are situated at the front of the home, creating a thoughtful layout for families or guests. The kitchen is equipped with: 30" overhead cabinets, 30" free-standing range with vent hood & light, an 18 cu. ft. stainless steel refrigerator. The property includes parking space for two vehicles, & residents enjoy the pet-friendly policy, allowing up to 2 pets (40 lbs. max each). Lot rent is $680/mo. covering park maintenance & snow removal. W/S/G are billed separately. Room photos are virtually staged. Don't miss this incredible offer!
- Type:
- Single Family
- Sq.Ft.:
- 4,000
- Status:
- Active
- Beds:
- 4
- Lot size:
- 2.73 Acres
- Year built:
- 2016
- Baths:
- 3.00
- MLS#:
- 202418342
ADDITIONAL INFORMATION
This stunning property boasts elegance & modern amenities. Step into the spacious living room with gas fireplace, where cathedral ceilings meet the natural light pouring in through floor-to-ceiling windows. The kitchen is a chef's delight, featuring stainless steel appliances, an eat-at bar & an informal dining space that seamlessly connects to the backyard. On the main floor, you will find 2 generously sized bedrooms & a laundry room for your convenience. Upstairs, the expansive bonus space offers endless possibilities. The primary suite is a true retreat, complete with a private deck, double walk-in closets & a luxurious en-suite bathroom. Pamper yourself with double sinks, a soaking tub, a walk-in shower & a framed space ready for your dream sauna. Outdoor living is equally impressive, featuring a HUGE front deck, perfect for entertaining or enjoying peaceful evenings. The oversized garage provides ample storage & parking, plus room to build a shop adds even more to this unique property. Welcome home!
- Type:
- Single Family
- Sq.Ft.:
- 1,466
- Status:
- Active
- Beds:
- 3
- Lot size:
- 0.16 Acres
- Year built:
- 2024
- Baths:
- 2.00
- MLS#:
- 202414131
- Subdivision:
- Shamrock Glenn
ADDITIONAL INFORMATION
**MODE HOME, NOT AVAILABLE FOR PURCHASE; price subject to change when listed for sale** With plans starting in the high-$300’s, Shamrock Glen by D.R. Horton offers a variety of single level new homes available now with summer move-in timeframes! Shamrock Glen features some of our most popular single level homes. These new construction homes boast 3 bedrooms, 2 bathrooms and 2 car garages. The main living area offers an open concept that allows the kitchen, dining and living room to flow seamlessly together. The kitchen includes stainless-steel electric stove, microwave and dishwasher, and plenty of cabinet space for storage. Primary bedroom comes complete with en suite bathroom including a stand-up shower and large walk-in closet. Full yard landscaping with irrigation come included! Model home is open Wed from 12 pm to 5 pm and Thurs-Sun from 10 am - 5 pm.
$458,160
503 E L St Deer Park, WA 99006
- Type:
- Single Family
- Sq.Ft.:
- 1,797
- Status:
- Active
- Beds:
- 4
- Lot size:
- 0.25 Acres
- Year built:
- 2024
- Baths:
- 2.00
- MLS#:
- 202414129
- Subdivision:
- Dalton Creek
ADDITIONAL INFORMATION
**MODE HOME, NOT AVAILABLE FOR PURCHASE; price subject to change when listed for sale** With plans starting in the low-$400’s, Dalton Creek by D.R. Horton offers a variety of new homes available now with summer move-in timeframes! Dalton Creek features some of our most popular single level and two-story homes. These new construction homes boast 3-5 bedrooms, 2-3 bathrooms and 2 car garages. Thoughtfully designed with you in mind, the large kitchen has an oversized island, walk-in corner pantry and comes with stainless steel appliances - including a dishwasher, range, and microwave. Discover small town living at Dalton Creek in beautiful Deer Park. This community offers country living while being a short drive to big city amenities. Model homes are open Sat-Tues from 10 am to 5 pm and Wed from 12 pm to 5 pm, please call to set up an appointment.
- Type:
- Single Family
- Sq.Ft.:
- 2,464
- Status:
- Active
- Beds:
- 5
- Lot size:
- 9.7 Acres
- Year built:
- 1974
- Baths:
- 2.00
- MLS#:
- 22-4215
- Subdivision:
- N/A
ADDITIONAL INFORMATION
Sitting on nearly 10 gorgeous acres, this 5 bed/2 bath home with detached garage, yurt, bathhouse, chicken coop, and garden is everything you've been wanting! The home's living room has panoramic windows that allow you to see the property in all its beauty including a glimpse at the mature maple, apple, plum, and pear trees. Just off the dining room lies a huge open deck with stunning views of the picturesque landscape. The home's full daylight & walkout basement leaves room to the imagination for whatever your next project may be! The yurt - that could also serve as additional living quarters or have rental potential - is well insulated and features tons of natural light, a wood & cooking stove, deck, and is just steps away from the bathhouse. Homes on this much acreage, that also include an additional living quarters & phenomenal views don't come up often!

Listings courtesy of Spokane Realtors as distributed by MLS GRID. Based on information submitted to the MLS GRID as of {{last updated}}. All data is obtained from various sources and may not have been verified by broker or MLS GRID. Supplied Open House Information is subject to change without notice. All information should be independently reviewed and verified for accuracy. Properties may or may not be listed by the office/agent presenting the information. Properties displayed may be listed or sold by various participants in the MLS. The data relating to real estate for sale on this website comes in part from the IDX program of the Spokane Association of REALTORS®. The IDX information is provided exclusively for consumers' personal, non-commercial use and may not be used for any purpose other than to identify prospective properties consumers may be interested in purchasing. Copyright 2025 Spokane Association of REALTORS®. All rights reserved.

Listing information is provided by the Northwest Multiple Listing Service (NWMLS). Based on information submitted to the MLS GRID as of {{last updated}}. All data is obtained from various sources and may not have been verified by broker or MLS GRID. Supplied Open House Information is subject to change without notice. All information should be independently reviewed and verified for accuracy. Properties may or may not be listed by the office/agent presenting the information.
The Digital Millennium Copyright Act of 1998, 17 U.S.C. § 512 (the “DMCA”) provides recourse for copyright owners who believe that material appearing on the Internet infringes their rights under U.S. copyright law. If you believe in good faith that any content or material made available in connection with our website or services infringes your copyright, you (or your agent) may send us a notice requesting that the content or material be removed, or access to it blocked. Notices must be sent in writing by email to: [email protected]).
“The DMCA requires that your notice of alleged copyright infringement include the following information: (1) description of the copyrighted work that is the subject of claimed infringement; (2) description of the alleged infringing content and information sufficient to permit us to locate the content; (3) contact information for you, including your address, telephone number and email address; (4) a statement by you that you have a good faith belief that the content in the manner complained of is not authorized by the copyright owner, or its agent, or by the operation of any law; (5) a statement by you, signed under penalty of perjury, that the information in the notification is accurate and that you have the authority to enforce the copyrights that are claimed to be infringed; and (6) a physical or electronic signature of the copyright owner or a person authorized to act on the copyright owner’s behalf. Failure to include all of the above information may result in the delay of the processing of your complaint.”

The data relating to real estate for sale on this website comes in part from the Internet Data Exchange program of the Coeur d’ Alene Association of Realtors. Real estate listings held by brokerage firms other than this broker are marked with the IDX icon. This information is provided exclusively for consumers’ personal, non-commercial use, that it may not be used for any purpose other than to identify prospective properties consumers may be interested in purchasing. Copyright 2025. Coeur d'Alene Association of REALTORS®. All Rights Reserved.
Deer Park Real Estate
The median home value in Deer Park, WA is $451,800. This is higher than the county median home value of $385,700. The national median home value is $338,100. The average price of homes sold in Deer Park, WA is $451,800. Approximately 68.37% of Deer Park homes are owned, compared to 29.24% rented, while 2.39% are vacant. Deer Park real estate listings include condos, townhomes, and single family homes for sale. Commercial properties are also available. If you see a property you’re interested in, contact a Deer Park real estate agent to arrange a tour today!
Deer Park, Washington has a population of 4,366. Deer Park is more family-centric than the surrounding county with 35.74% of the households containing married families with children. The county average for households married with children is 30.49%.
The median household income in Deer Park, Washington is $53,910. The median household income for the surrounding county is $64,079 compared to the national median of $69,021. The median age of people living in Deer Park is 35.6 years.
Deer Park Weather
The average high temperature in July is 83.6 degrees, with an average low temperature in January of 22.3 degrees. The average rainfall is approximately 22.3 inches per year, with 50.8 inches of snow per year.




