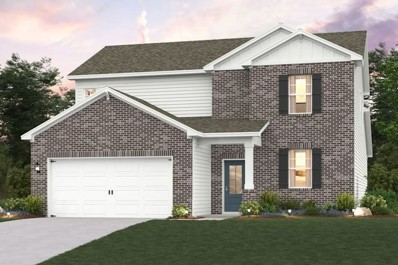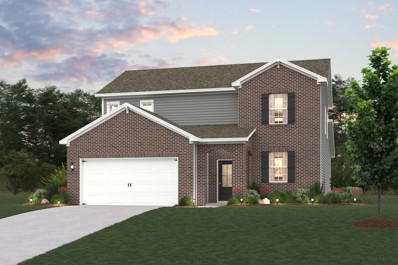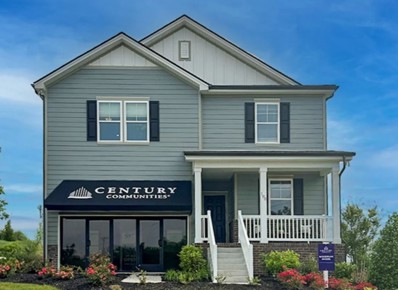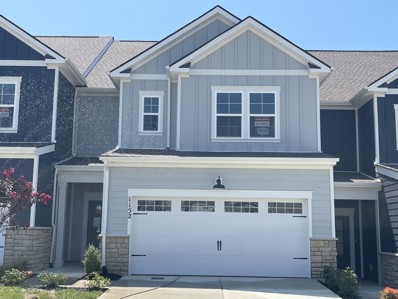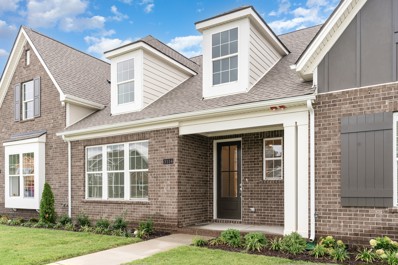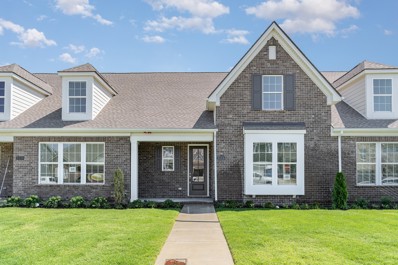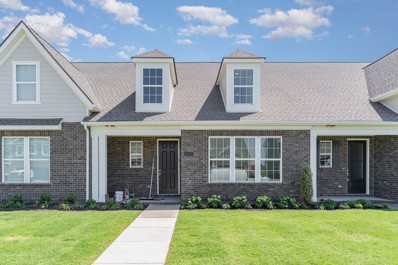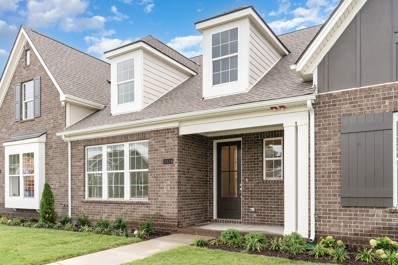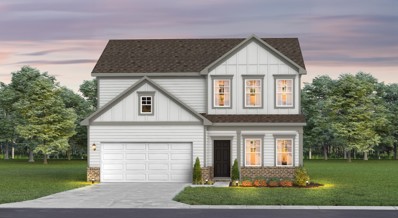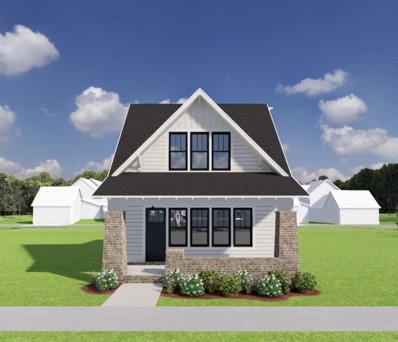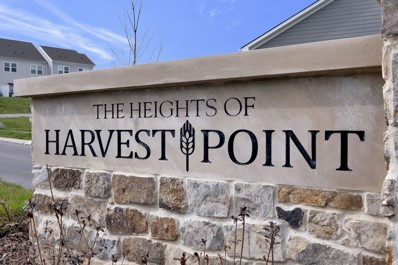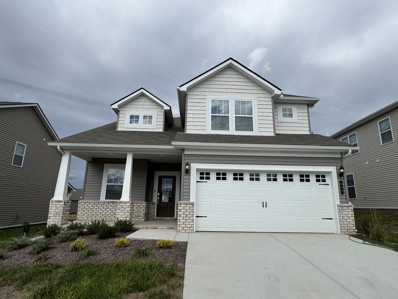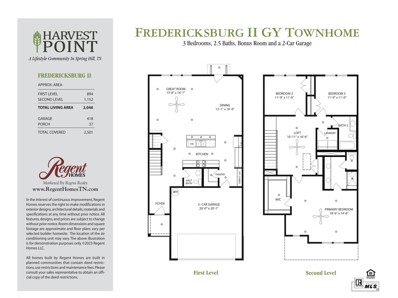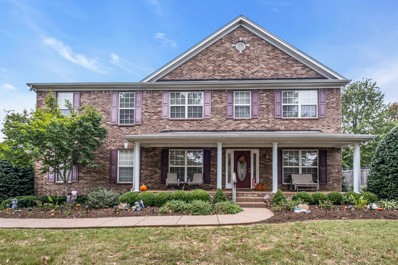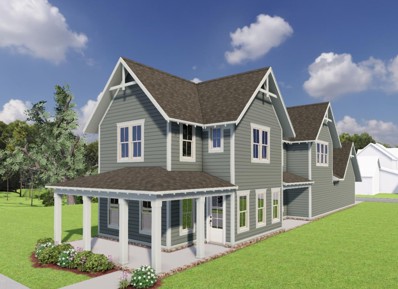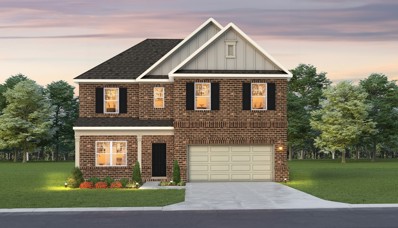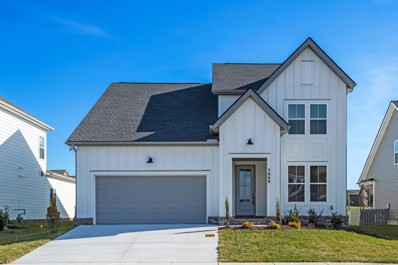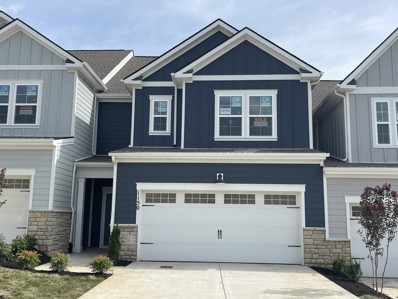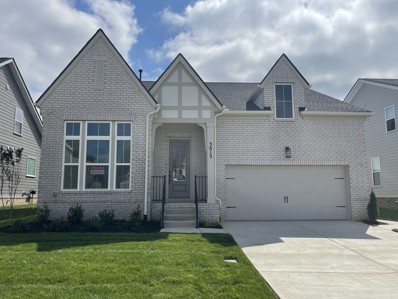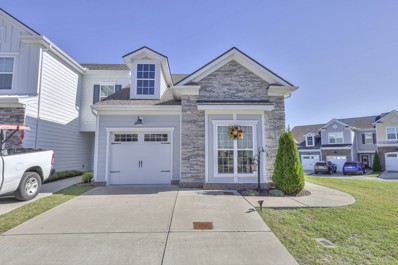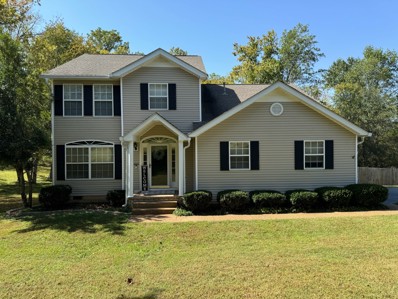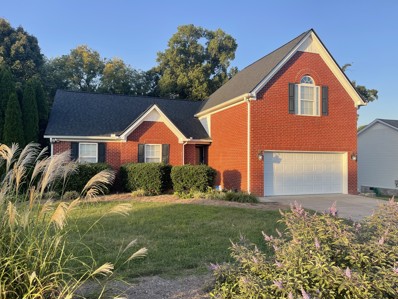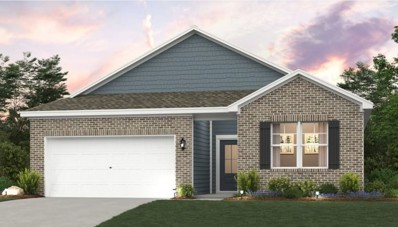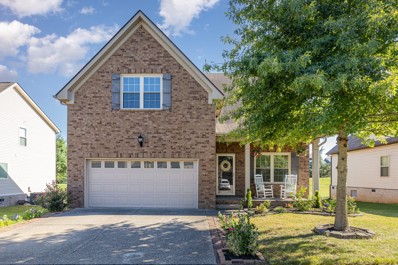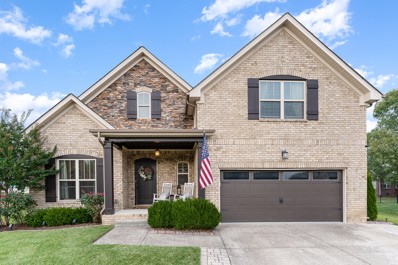Spring Hill TN Homes for Sale
- Type:
- Single Family
- Sq.Ft.:
- 2,650
- Status:
- NEW LISTING
- Beds:
- 4
- Lot size:
- 0.17 Acres
- Year built:
- 2024
- Baths:
- 3.00
- MLS#:
- 2749195
- Subdivision:
- Barton Hill
ADDITIONAL INFORMATION
INTRODUCING THE NEW AND EXCITING CALDERWOOD FLOOR PLAN!!! Offering over 2600 sq ft, and an open concept floorplan with large kitchen island that is perfect for daily life as well as entertaining! This floorplan provides a 1st floor Owner's Suite and Study. The Calderwood kitchen includes gray cabinetry, with hardware, quartz countertops complimenting your large bakers island, stainless steel appliances including gas range, LVP flooring throughout common area, recessed lighting. The second floor of this plan brings 3 additional bedrooms, plenty of storage space, as well as wide open loft space that is perfect for a media/game room! Don’t miss out on one of our most popular floorplans. Come and see for yourself!
- Type:
- Single Family
- Sq.Ft.:
- 2,641
- Status:
- NEW LISTING
- Beds:
- 4
- Year built:
- 2024
- Baths:
- 3.00
- MLS#:
- 2749193
- Subdivision:
- Barton Hill
ADDITIONAL INFORMATION
INTRODUCING THE NEW CALDERWOOD FLOOR PLAN!!! This floorplan provides a 1st floor Owner's Suite and Study. An open concept floorplan with large kitchen island that is perfect for entertaining! The Calderwood kitchen includes white cabinetry, with hardware, quartz countertops complimenting your large bakers island, stainless steel appliances including gas range, LVP flooring throughout common area, recessed lighting. The second floor of this plan brings 3 additional bedrooms, plenty of storage space, as well as wide open loft space that is perfect for a media/game room! Don’t miss out on one of our most popular floorplans. Come and see for yourself! Ask for seller incentives information.
- Type:
- Single Family
- Sq.Ft.:
- 2,282
- Status:
- NEW LISTING
- Beds:
- 3
- Lot size:
- 0.17 Acres
- Year built:
- 2023
- Baths:
- 3.00
- MLS#:
- 2749198
- Subdivision:
- Barton Hills
ADDITIONAL INFORMATION
Model home on sale!! December close. Come see the furnished model home of Woodruff - 3 beds 2.5 bath!! Leveled Backyard!!! ALL SOD. This home's main floor features a study, half bath, open concept kitchen, and a spacious living room with a fireplace perfect for entertaining. Kitchen has been upgraded with 42" gray cabinets, quartz countertops, tile backsplash, gas cooking range, refrigerator, washer/dryer and stainless steel appliances. Upstairs, you'll find a large Game room for movie night, a private Primary Suite with oversized walk-in closet, plus 2 additional bedrooms,1 full bath & a laundry room! The list price is the FINAL PRICE including all upgraded selections!
- Type:
- Townhouse
- Sq.Ft.:
- 2,046
- Status:
- NEW LISTING
- Beds:
- 3
- Year built:
- 2024
- Baths:
- 3.00
- MLS#:
- 2749034
- Subdivision:
- Harvest Point Heights
ADDITIONAL INFORMATION
Welcome to Harvest Point Heights! This new floorplan offers More Space and More Style! You'll notice upgraded finishes throughout the home including quartz in the kitchen and island that overlooks your great room & dining area. Celebration Homes includes hardwood treads that takes you upstairs to your enlarged owner's suite that's sure to impress! You'll find upgraded tile in the walk in shower & quartz tops w/ undermount sinks & double vanities. This home comes complete with upgraded lighting and plumbing fixtures. On the other side of your loft is the laundry room along with a full bath for the secondary bedrooms. You'll enjoy the outdoor concrete patio with great views of the common area & walking trails. Harvest Point Height Homeowners enjoy access to the resort-style pool, open air cabana, pocket parks, dog park, community garden and playground along with miles of walking trails. Ask about our Huge Builder Incentives when using Encompass Lending. Completion August/September 2024
- Type:
- Single Family
- Sq.Ft.:
- 2,211
- Status:
- NEW LISTING
- Beds:
- 3
- Year built:
- 2024
- Baths:
- 3.00
- MLS#:
- 2749004
- Subdivision:
- Arbor Valley
ADDITIONAL INFORMATION
Welcome to Arbor Valley, the finest new townhome development in Spring Hill, proudly presented by Patterson Company. This exceptional community offers a blend of quality construction and timeless design. Our thoughtfully designed floor plans cater to modern living, featuring 2 bedrooms on the main floor, 2-car alley-access garages, and impeccable fit and finish. One of the many highlights of Arbor Valley is its unbeatable location, providing unparalleled convenience. You'll find yourself just moments away from local amenities, shopping centers, top-rated schools, and a wealth of recreational activities, making everyday living a breeze.We also offer unique options such as a dog wash, and smart home accessibility.
- Type:
- Single Family
- Sq.Ft.:
- 2,284
- Status:
- NEW LISTING
- Beds:
- 3
- Year built:
- 2024
- Baths:
- 3.00
- MLS#:
- 2748999
- Subdivision:
- Arbor Valley
ADDITIONAL INFORMATION
Discover Arbor Valley, the finest new townhome development in Spring Hill, brought to you by Patterson Company. This exceptional community offers a combination of quality construction and timeless design. Thoughtfully designed floor plans tailored to modern living, boasting 2 bedrooms on the main floor, 2-car alley-access garages, and impeccable fit and finish. Arbor Valley's unbeatable location offers unparalleled convenience. Enjoy an increased quality of life with easy access to local amenities, shopping centers, top-rated schools, and countless recreational activities. In addition to the outstanding features, we provide unique options such as dog wash and smart home accessibility.
- Type:
- Single Family
- Sq.Ft.:
- 2,265
- Status:
- NEW LISTING
- Beds:
- 3
- Year built:
- 2024
- Baths:
- 3.00
- MLS#:
- 2748996
- Subdivision:
- Arbor Valley
ADDITIONAL INFORMATION
Enjoy low-maintenance, first-floor living in amenity-filled Arbor Valley! The HANOVER floorplan features 3 bedrooms (2 on the 1st floor), 3 bathrooms, ample room for entertaining, and covered outdoor living. Come and pick your selections today!
- Type:
- Single Family
- Sq.Ft.:
- 2,189
- Status:
- NEW LISTING
- Beds:
- 3
- Year built:
- 2024
- Baths:
- 3.00
- MLS#:
- 2748994
- Subdivision:
- Arbor Valley
ADDITIONAL INFORMATION
Introducing Arbor Valley, Spring Hill's finest new townhome development, brought to you by Patterson Company. Experience the perfect blend of quality construction, and timeless design. Thoughtfully designed floor plans feature 2 bedrooms on the main floor, 2-car alley-access garages, and impeccable fit and finish, providing you with the ultimate modern living experience. Location offers unmatched convenience and access to all the best Spring Hill has to offer, you'll be just moments away from local amenities, shopping centers, top-rated schools, and a plethora of recreational activities. Unique options include a dog wash and smart home accessibility.
- Type:
- Single Family
- Sq.Ft.:
- 2,269
- Status:
- NEW LISTING
- Beds:
- 4
- Year built:
- 2024
- Baths:
- 3.00
- MLS#:
- 2749293
- Subdivision:
- Arbor Valley
ADDITIONAL INFORMATION
Welcome to Arbor Valley, Spring Hill's most beautiful new community! This Stanford plan boasts 4 bedrooms and 3 full bathrooms with a loft/bonus room upstairs. The oversized owner's suite is a dream, with raised ceilings in the owner's bathroom, an oversized tile shower, tons of natural light, and a huge walk-in closet. Enjoy entertaining in this open concept home with a gourmet kitchen, large great room, and a 12x16 covered rear patio. This home features hardwood floors through the main level living, quartz countertops in the kitchen and bathrooms, luxury vinyl tile in wet areas, and so much more! For a limited time only enjoy up to $25,000 off selected options OR a promotional 30 year fixed interest rate as low as 4.25% PLUS $10,000 towards closing costs with use of preferred lender and title company. Terms and conditions apply.
- Type:
- Single Family
- Sq.Ft.:
- 1,892
- Status:
- NEW LISTING
- Beds:
- 3
- Baths:
- 3.00
- MLS#:
- 2748864
- Subdivision:
- Saddlewalk At June Lake
ADDITIONAL INFORMATION
Discover the epitome of luxury and exclusivity with the Bay 1A floorplan in the prestigious June Lake Community. This vibrant lifestyle community offers a blend of comfort, elegance, and convenience, with exceptional amenities including a beach-entry pool, amenity center, walking trail, pickleball courts, fitness center, and playground. This home features 3 bedrooms, 2.5 bathrooms, and a spacious den perfect for a home office or additional living space. The primary suite, located on the main level, boasts a walk-in closet, double vanities, a private water closet, and a designer shower. The open-concept living, dining, and kitchen area creates the perfect space for entertaining and family gatherings. Additional design options are available to customize the home to your preferences (price does not reflect customization upgrades). Contact us today for pricing details and to schedule a tour of this exceptional home!
- Type:
- Townhouse
- Sq.Ft.:
- 2,046
- Status:
- NEW LISTING
- Beds:
- 3
- Baths:
- 3.00
- MLS#:
- 2748713
- Subdivision:
- Harvest Point
ADDITIONAL INFORMATION
One of our LAST end units!! This Natchez floorplan includes Owner's Suite on the main level with 2 bds upstairs and will be complete in January. This unit also has 2 unfinished storage storage rooms upstairs, one is 14x9 and the other is 9x10!! Beautiful backyard area includes concrete patio and overlooks trees and is private on the end as no building will be built next to it. Out front includes full driveway w/ attached 2-car garage. Out back you will have a patio area that is partially fenced! Dual walk-in storage rooms included! Harvest Point community includes a resort-style pool, open air cabana, playground and pocket parks, dog park, miles of walking trails, and an adorable community garden. End units go fast so be sure to schedule your showing today!!
- Type:
- Single Family
- Sq.Ft.:
- 2,155
- Status:
- NEW LISTING
- Beds:
- 4
- Year built:
- 2024
- Baths:
- 3.00
- MLS#:
- 2748699
- Subdivision:
- Sawgrass
ADDITIONAL INFORMATION
COMPLETED HOME ~ The Primrose plan features gorgeous two-story vaulted ceiling in family room with owner's suite & laundry on the main level. List price is all inclusive - quartz countertops, stainless steel kitchen appliances including refrigerator,2" window blinds installed, RING doorbell, luxury vinyl plank flooring, and much more. Call or text today for details on incentives and availability.
- Type:
- Townhouse
- Sq.Ft.:
- 2,046
- Status:
- NEW LISTING
- Beds:
- 3
- Year built:
- 2024
- Baths:
- 3.00
- MLS#:
- 2748685
- Subdivision:
- Harvest Point
ADDITIONAL INFORMATION
Welcome to Harvest Point! Brand New townhomes with Designer touches! Inside you'll walk into a beautiful kitchen with a centered island open to your spacious living / dining room! Upstairs you'll find our largest owner suite available! Details include a spacious upstairs loft + laundry that separates the owners suite from the other two upstairs bedrooms + full bath. Outside we've included a concrete back patio w/ privacy screens on either side facing directly out to a spacious common area with walking path. Spacious 2-car garage + driveway with add'l off street parking available. Your Harvest Point townhome includes access to the Resort-style pool + cabana, playground/dog park, community garden, shops, and miles of walking/jogging trails! This is an interior unit but I have end units available!
- Type:
- Single Family
- Sq.Ft.:
- 3,220
- Status:
- NEW LISTING
- Beds:
- 4
- Lot size:
- 0.29 Acres
- Year built:
- 2003
- Baths:
- 3.00
- MLS#:
- 2749135
- Subdivision:
- Burtonwood Ph 5
ADDITIONAL INFORMATION
Beautiful All Brick Jones Home in Quiet Neigborhood. 4 Bedrooms And 2.5 Baths. Massive Owners Suite With Recently Renovated Bathroom, HUGE walk in closet. Expanded Kitchen Cabinetry With Tons Of Storage. Huge Walk in Storage under stairs. Covered Deck with Patio Built ~ 3 Yrs Ago. All New Hvac in 2022!! Driveway Is On A Cul-De-Sac street. Swimming Pool is in walking distance! This Home is a must see!
- Type:
- Single Family
- Sq.Ft.:
- 2,616
- Status:
- NEW LISTING
- Beds:
- 4
- Year built:
- 2024
- Baths:
- 4.00
- MLS#:
- 2748153
- Subdivision:
- Saddlewalk At June Lake
ADDITIONAL INFORMATION
Welcome to Williamson County’s premier community, Saddlewalk at June Lake. Homeowners will enjoy walking to the future June Lake town center and experiencing resort-style amenities including resort style pool, clubhouse with a fitness center, playground, pickleball court, and more! This spectacular new construction home, featuring the luxury amenities, an office/flex space, and a spacious covered patio perfect for entertaining. The primary suite is conveniently located on the main level. The kitchen is a chef's delight, featuring quartz countertops, upgraded stainless GE Stainless appliances with a gas cooktop and wall oven, and a spacious island. Upstairs, you’ll find two large bedrooms, and a full bath. Don’t miss this Designer Home! Schedule a viewing today and discover luxury living at its finest. There’s still time to make your own designer selections!
- Type:
- Single Family
- Sq.Ft.:
- 2,816
- Status:
- NEW LISTING
- Beds:
- 5
- Year built:
- 2024
- Baths:
- 4.00
- MLS#:
- 2749289
- Subdivision:
- Arbor Valley
ADDITIONAL INFORMATION
Welcome to Arbor Valley, Spring Hill's most beautiful new community! The Colburn plan is all about comfort and space, with an open concept on the main level, gourmet kitchen, flex spaces, and located on a corner lot. Need room for the whole family and a home office? The Colburn has you covered with 5 bedrooms, 4 full bathrooms, a study on the main level, and a loft area for relaxing. Enjoy grilling, morning coffee, or the beautiful rolling hills of Tennessee on your 12x16 covered patio. The oversized owner's suite is a dream come true, with raised ceilings in owner's bath, tons of natural light, a double sized walk-in closet, and a large tile shower. For a limited time only up to $40,000 off selected options OR a promotional 30 year fixed interest rate as low as 4.25% PLUS $10,000 towards closing costs with use of preferred lender and title company. Terms and conditions apply.
- Type:
- Single Family
- Sq.Ft.:
- 2,597
- Status:
- NEW LISTING
- Beds:
- 5
- Lot size:
- 0.2 Acres
- Year built:
- 2023
- Baths:
- 4.00
- MLS#:
- 2747620
- Subdivision:
- Harvest Point Phase 14
ADDITIONAL INFORMATION
Celebration Homes offering this beautiful gem in Harvest Point Subdivision. This stunning new build boasts 5 bedrooms and 4 bathrooms spread across 2597 sq ft of living space.The main level features an exquisite owner's suite, complete with a tiled shower featuring a bench seat, a separate garden tub, and elegant double vanities w quartz tops. The thoughtful layout includes a secondary bedroom with a full bathroom on the main level, providing convenience and flexibility. The heart of the home, the kitchen, is a chef's delight with quartz countertops, a Whirlpool gas range, wall convection oven & microwave. Upstairs, discover a spacious loft area that adds versatility to the living space along with 3 bedrooms and 2 full baths! Ask about our HUGE partnered lender incentives!
- Type:
- Townhouse
- Sq.Ft.:
- 2,046
- Status:
- NEW LISTING
- Beds:
- 3
- Year built:
- 2024
- Baths:
- 3.00
- MLS#:
- 2747623
- Subdivision:
- Harvest Point Heights
ADDITIONAL INFORMATION
Welcome to Harvest Point Heights! This new floorplan offers More Space and More Style! You'll notice upgraded finishes throughout the home including quartz in the kitchen and island that overlooks your great room & dining area. Celebration Homes includes hardwood treads that takes you upstairs to your enlarged owner's suite that's sure to impress! You'll find upgraded tile in the walk in shower & quartz tops w/ undermount sinks & double vanities. This home comes complete with upgraded lighting and plumbing fixtures. On the other side of your loft is the laundry room along with a full bath for the secondary bedrooms. You'll enjoy the outdoor concrete patio with great views of the common area & walking trails. Harvest Point Height Homeowners enjoy access to the resort-style pool, open air cabana, pocket parks, dog park, community garden and playground along with miles of walking trails. Ask about our Huge Builder Incentives when using Encompass Lending. Completion August/September 2024
- Type:
- Single Family
- Sq.Ft.:
- 2,750
- Status:
- NEW LISTING
- Beds:
- 4
- Year built:
- 2024
- Baths:
- 4.00
- MLS#:
- 2747622
- Subdivision:
- Harvest Point
ADDITIONAL INFORMATION
Welcome to your new build by Celebration Homes offering More Space and More Style! You'll have four bedrooms & four baths spread across 2750 sq. ft. The main level boasts 3 bedrooms, including the owner's suite, of which one has an en-suite bathroom, perfect for accommodating guests. The kitchen is a chef's delight, featuring a 30" Whirlpool gas cooktop along with a single wall oven/microwave, 42" upper cabinets, upgraded plumbing & upgraded quartz throughout. The great room boasts an 11ft.vaulted ceiling with the focal point being a gas fireplace adorned with marble surround along with board and batten trim detail. You'll be able to step out onto the enlarged covered patio to enjoy outdoor living and entertain guests. Upstairs you'll find the 4th bedroom, full bath and a large bonus room, providing ample space for various needs. Schedule your showing today! Make sure and ask about our Huge Builder incentives when using partnered lender.
$369,900
700 Finse Dr Spring Hill, TN 37174
- Type:
- Townhouse
- Sq.Ft.:
- 1,577
- Status:
- NEW LISTING
- Beds:
- 3
- Year built:
- 2020
- Baths:
- 3.00
- MLS#:
- 2747738
- Subdivision:
- Spring Hill Town Center
ADDITIONAL INFORMATION
Experience the epitome of style and comfort in this stunning 3-bedroom end-unit townhome, where modern design meets everyday living. Step into an inviting open floorplan that seamlessly connects the living, dining, and kitchen areas, creating the perfect space for both relaxation and entertaining. The luxurious vinyl plank flooring flows effortlessly throughout the main floor, while elegant crown molding adds a touch of sophistication. The heart of the home is the beautifully appointed kitchen, featuring quartz countertops, a butcher block island, ample cabinet space, and stainless appliances. Natural light pours in through the large windows. 1st floor Primary Bedroom. Upstairs, you'll find two additional well-sized bedrooms, ideal for guests, a home office, or your growing family. Outside, the private patio invites you to unwind in your own outdoor sanctuary. This townhome is just 4 years old and is only minutes away from Spring Hill's shopping, dining, & recreational opportunities.
- Type:
- Single Family
- Sq.Ft.:
- 2,337
- Status:
- NEW LISTING
- Beds:
- 3
- Lot size:
- 1.34 Acres
- Year built:
- 1999
- Baths:
- 3.00
- MLS#:
- 2747305
- Subdivision:
- Oak Lake Estates Sec 4
ADDITIONAL INFORMATION
Convenient country living in booming Spring Hill! This beautiful 2300sqft home sits on a private 1+ acre lot and is less than 5 miles to Saturn Parkway, making it convenient to Franklin AND Columbia! Just minutes from Spring Hill shopping and restaurants. This home boasts ample storage inside and out with a massive upstairs storage closet and a utility shed perfect for all your lawn equipment! Large primary suite downstairs includes a huge walk-in closet with built in shelving. New roof in 2018, new hot water heater in 2021, and new appliances, flooring, paint and privacy fence in 2022! Enjoy privacy on three sides of the property and the wildlife in the surrounding woods. Don't miss out on this Spring Hill gem!
- Type:
- Single Family
- Sq.Ft.:
- 1,642
- Status:
- NEW LISTING
- Beds:
- 4
- Lot size:
- 0.23 Acres
- Year built:
- 2004
- Baths:
- 3.00
- MLS#:
- 2747296
- Subdivision:
- Ridgeport Sec 6
ADDITIONAL INFORMATION
Here’s an outstanding opportunity to purchase in a wonderful neighborhood! This home offers so much value for the price! There’s 1642 sq ft, 4 bedrooms, 3 full bathrooms, big living room with vaulted ceiling with door leading out to the beautiful screened in back porch, all appliances stay, 6 person hot tub on gorgeous deck stays, additional 480 sq ft 2 car attached garage. Dual primary bedrooms both with on suite bathrooms. Security system with cameras that stay. All new paint throughout the entire home walls and trim. New roof installed in 2021. Look at the pictures of what this house has to offer! The landscaping will be completely re-worked on Saturday 10/12. Showings by appointment only per seller for the first 14 days. Showings start on Monday 10/14/2024. Showings will have to be coordinated with the seller only until the seller has all personal belongings moved out.
- Type:
- Single Family
- Sq.Ft.:
- 2,012
- Status:
- NEW LISTING
- Beds:
- 4
- Lot size:
- 0.17 Acres
- Year built:
- 2024
- Baths:
- 3.00
- MLS#:
- 2747202
- Subdivision:
- Barton Hills
ADDITIONAL INFORMATION
A MUST SEE BRAND NEW "RANCH" 1 LEVEL HOME...backyard backing to an open space. This home features a complete open living concept. Great for entertaining with an open kitchen and lots of cabinet and counter space. This home's kitchen is upgraded to 42" white cabinets, huge island, quartz countertops, tile backsplash and gas cooking range. You will love the flexibility this home offers with four bedrooms and 3 full baths. List price is the sales price INCLUDING ALL upgrades!
- Type:
- Single Family
- Sq.Ft.:
- 2,023
- Status:
- NEW LISTING
- Beds:
- 3
- Lot size:
- 0.17 Acres
- Year built:
- 2014
- Baths:
- 3.00
- MLS#:
- 2746981
- Subdivision:
- Port Royal Estates Sec 1
ADDITIONAL INFORMATION
*** OPEN HOUSE THIS SAT 10/12 & SUN 10/13 - 1PM-4PM *** Welcome to your all-brick, 3-bedroom, 2.5-bath dream home with a bonus room in a highly sought-after neighborhood! This updated home features brand new flooring and a semi-open floor plan that leads to a stunning kitchen, complete with quartz countertops—perfect for cooking and entertaining. The primary bedroom is conveniently located on the first floor and boasts a spacious walk-in closet. The versatile bonus room is ideal for an office, playroom, or media room—whatever suits your lifestyle! Enjoy your morning coffee on the front porch or host BBQs on the spacious back patio. This vibrant community offers a pool and a well-kept park, and you're just minutes from shopping and dining. This rare find combines modern living with fantastic amenities. Don’t miss out—schedule your viewing today! Home Also Comes with a 1yr Cinch Home Warranty Plan as well.
- Type:
- Single Family
- Sq.Ft.:
- 2,790
- Status:
- NEW LISTING
- Beds:
- 4
- Lot size:
- 0.24 Acres
- Year built:
- 2014
- Baths:
- 4.00
- MLS#:
- 2746867
- Subdivision:
- Laurels At Town Center
ADDITIONAL INFORMATION
For the discerning buyer, this property offers an exquisite blend of luxury and comfort. The open floor plan is adorned with rich hardwoods throughout the main living areas. The office, featuring a coffered ceiling, adds a touch of sophistication, while the great room, with a cozy fireplace, seamlessly flows into a gourmet kitchen. The kitchen boasts granite countertops, a tile backsplash, and newer black stainless steel appliances, ideal for any chef. The main-level owner's suite is a true retreat, highlighted by a tray ceiling and a luxurious bath. A spacious rec room with a closet adds versatility for any lifestyle. Outdoor living is equally impressive, with covered front and rear porches plus a patio, perfect for relaxation and entertainment. The professionally landscaped, fenced backyard offers privacy and serenity. Located in a quiet cul-de-sac, this property is conveniently close to dining, shopping, and major highways, offering tranquility and easy accessibility to everything.
Andrea D. Conner, License 344441, Xome Inc., License 262361, [email protected], 844-400-XOME (9663), 751 Highway 121 Bypass, Suite 100, Lewisville, Texas 75067


Listings courtesy of RealTracs MLS as distributed by MLS GRID, based on information submitted to the MLS GRID as of {{last updated}}.. All data is obtained from various sources and may not have been verified by broker or MLS GRID. Supplied Open House Information is subject to change without notice. All information should be independently reviewed and verified for accuracy. Properties may or may not be listed by the office/agent presenting the information. The Digital Millennium Copyright Act of 1998, 17 U.S.C. § 512 (the “DMCA”) provides recourse for copyright owners who believe that material appearing on the Internet infringes their rights under U.S. copyright law. If you believe in good faith that any content or material made available in connection with our website or services infringes your copyright, you (or your agent) may send us a notice requesting that the content or material be removed, or access to it blocked. Notices must be sent in writing by email to [email protected]. The DMCA requires that your notice of alleged copyright infringement include the following information: (1) description of the copyrighted work that is the subject of claimed infringement; (2) description of the alleged infringing content and information sufficient to permit us to locate the content; (3) contact information for you, including your address, telephone number and email address; (4) a statement by you that you have a good faith belief that the content in the manner complained of is not authorized by the copyright owner, or its agent, or by the operation of any law; (5) a statement by you, signed under penalty of perjury, that the information in the notification is accurate and that you have the authority to enforce the copyrights that are claimed to be infringed; and (6) a physical or electronic signature of the copyright owner or a person authorized to act on the copyright owner’s behalf. Failure t
Spring Hill Real Estate
The median home value in Spring Hill, TN is $520,000. This is lower than the county median home value of $802,500. The national median home value is $338,100. The average price of homes sold in Spring Hill, TN is $520,000. Approximately 71.58% of Spring Hill homes are owned, compared to 24.01% rented, while 4.41% are vacant. Spring Hill real estate listings include condos, townhomes, and single family homes for sale. Commercial properties are also available. If you see a property you’re interested in, contact a Spring Hill real estate agent to arrange a tour today!
Spring Hill, Tennessee has a population of 48,403. Spring Hill is more family-centric than the surrounding county with 44% of the households containing married families with children. The county average for households married with children is 42.06%.
The median household income in Spring Hill, Tennessee is $92,779. The median household income for the surrounding county is $116,492 compared to the national median of $69,021. The median age of people living in Spring Hill is 35.2 years.
Spring Hill Weather
The average high temperature in July is 89.6 degrees, with an average low temperature in January of 26.4 degrees. The average rainfall is approximately 54.7 inches per year, with 2.4 inches of snow per year.
