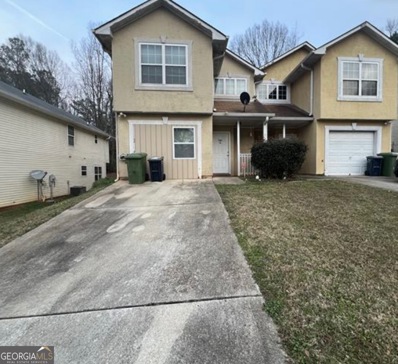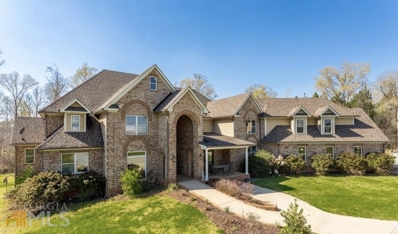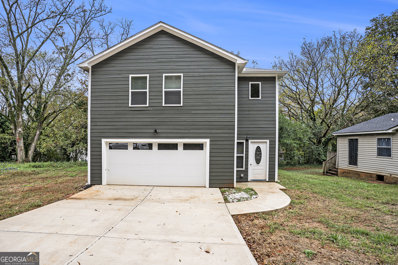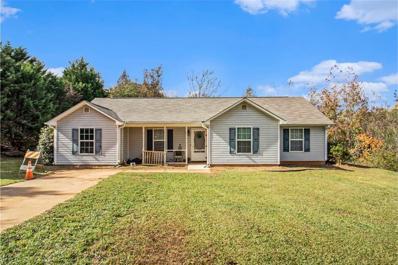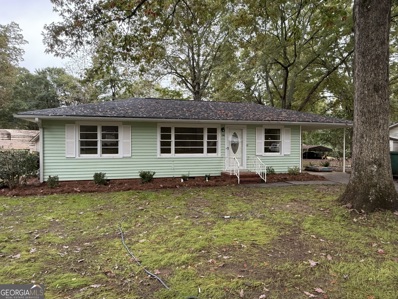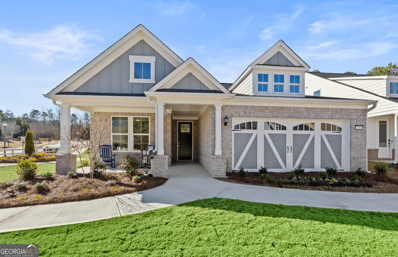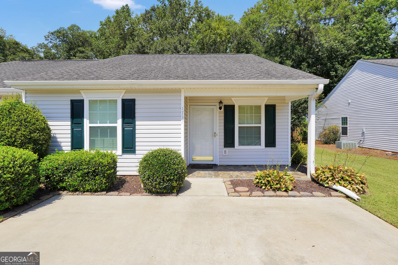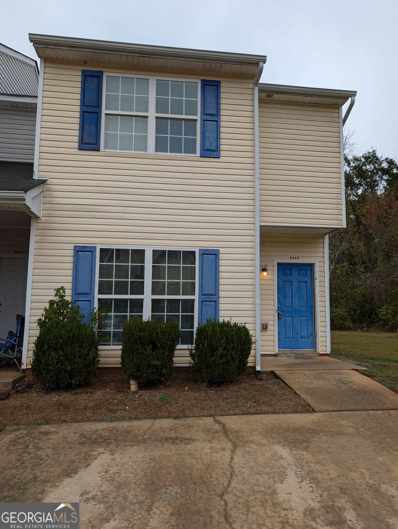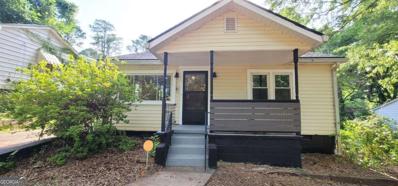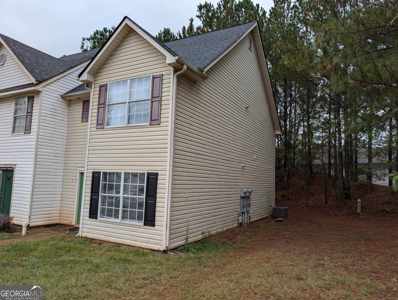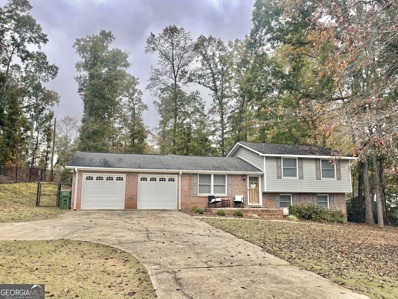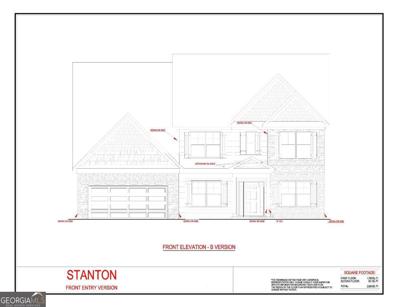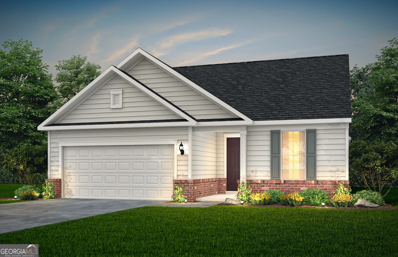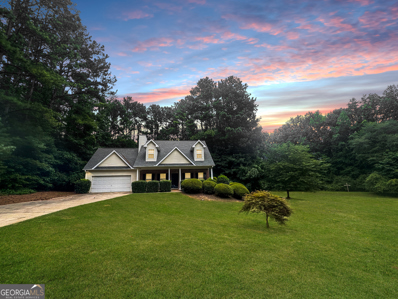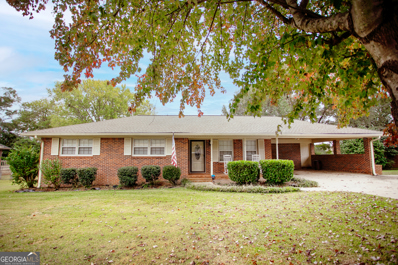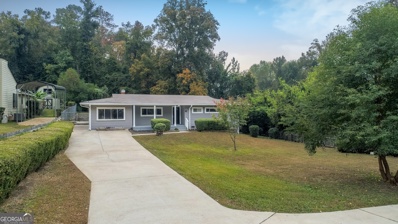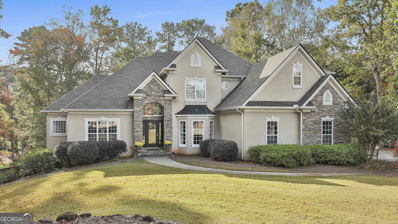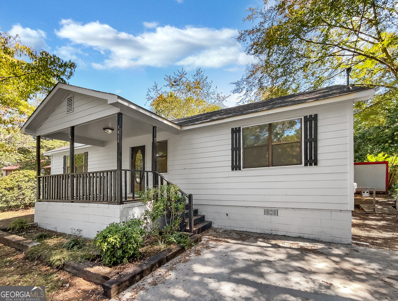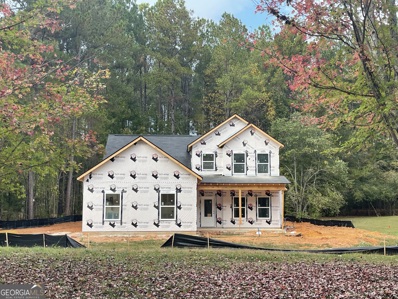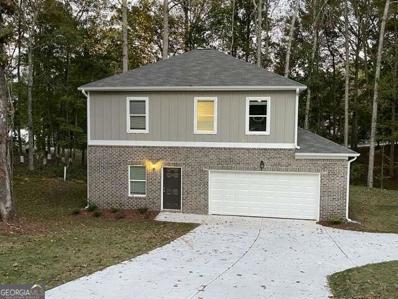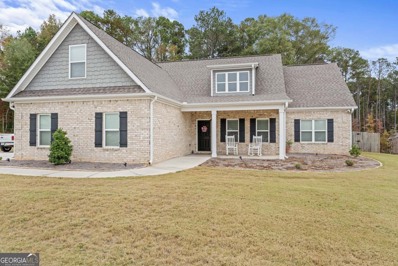Griffin GA Homes for Sale
- Type:
- Single Family
- Sq.Ft.:
- 1,656
- Status:
- NEW LISTING
- Beds:
- 3
- Lot size:
- 0.45 Acres
- Year built:
- 1976
- Baths:
- 2.00
- MLS#:
- 10411280
- Subdivision:
- Mathis
ADDITIONAL INFORMATION
Don't miss your chance to own this well-maintained home located less than 8 minutes from downtown Griffin. This 3 bedroom/2 bath ranch sits on a beautifully manicured lot with a large fenced-in backyard and plenty of room for entertaining. The spacious family room features a brick fireplace, hardwood floors, and beautiful ceiling beams. The kitchen offers plenty of cabinet space and is open to the large dining/breakfast area. Separate mudroom and laundry room. This home has been well cared for. Call to set up your appointment today! Ask how you can receive up to $500 credit by using one of our preferred lenders.
- Type:
- Other
- Sq.Ft.:
- 1,719
- Status:
- NEW LISTING
- Beds:
- 3
- Lot size:
- 0.1 Acres
- Year built:
- 2004
- Baths:
- 3.00
- MLS#:
- 10411412
- Subdivision:
- Carolyn Ridge
ADDITIONAL INFORMATION
Welcome to 306-A Louise Lane! A well-maintained and spacious townhome offering a comfortable and convenient living space. This inviting home features an open floor plan with a bright living area that seamlessly connects to the dining space and kitchen, making it ideal for both relaxing and entertainment.Also offers easy access to local schools, shopping, dining, and major highways, ensuring convenience and accessibility. Whether you're a first-time homebuyer or seeking a low-maintenance property, this townhome offers a great combination of comfort and practicality in a desirable Griffin location. (Currently occupied by tenant; Schedule showings by Appointment Only)
$1,859,999
5225 W Ellis Road Griffin, GA 30223
- Type:
- Single Family
- Sq.Ft.:
- 11,200
- Status:
- NEW LISTING
- Beds:
- 10
- Lot size:
- 33 Acres
- Year built:
- 2008
- Baths:
- 7.00
- MLS#:
- 10411333
- Subdivision:
- None
ADDITIONAL INFORMATION
Welcome home to your 11,200 sq ft paradise on 33 green acres. This beautiful estate leaves nothing to be desired. The oversized pool with tropical palm trees is breathtaking. The gourmet chef's kitchen has 2 refrigerators, 2 dishwashers, 3 ovens, and a spectacular 8 burner stove. The main living room is lit by the Italian Crystal 9' chandelier hanging from the 20' ceiling. This entertainer's dream oasis consists of a theatre and large game room. There is also a 3 level elevator shaft, a laundry room on all 3 levels, and a custom solar powered coded gate for a secure entry. There is nothing like home sweet home!
$295,000
741 Scales Street Griffin, GA 30224
- Type:
- Single Family
- Sq.Ft.:
- 2,560
- Status:
- NEW LISTING
- Beds:
- 4
- Lot size:
- 0.14 Acres
- Year built:
- 2024
- Baths:
- 3.00
- MLS#:
- 10411328
- Subdivision:
- None
ADDITIONAL INFORMATION
Welcome this sparkling new build literally a stone's throw from downtown Griffin. This 4-bedroom, 2.5-bathroom home boasts a perfect blend of comfort and style, making it ideal for families and first-time buyers alike. Step inside to discover a bright and airy open-concept living space, featuring beautiful yet durable, luxury vinyl plank flooring. The large open concept living space flows seamlessly into the modern kitchen, equipped with stainless steel appliances, beautiful cabinets and an awesome kitchen island with modern, stainless vent hood. Retreat to the spacious primary suite, complete with an ensuite bathroom and generous closet space. Three additional bedrooms provide plenty of room for family, guests, or a home office. The well-appointed second bathroom ensures convenience for all. Outside, the fenced area in back offers a private oasis for relaxation and entertaining, . This outdoor space is perfect for hosting barbecues or enjoying quiet evenings under the stars. This great home boasts an awesome location just down the street from the Griffin City Park and Golf course and downtown with its amenities and restaurants. Don't miss the opportunity to make this charming house your new home. Schedule a showing today and experience all that 741 Scales Street has to offer!
- Type:
- Single Family
- Sq.Ft.:
- 1,562
- Status:
- NEW LISTING
- Beds:
- 4
- Lot size:
- 11.11 Acres
- Year built:
- 2005
- Baths:
- 2.00
- MLS#:
- 7484138
- Subdivision:
- Burch
ADDITIONAL INFORMATION
This home is nestled in a subdivision, but sits on over 11 acres! You have a private pond on your property too! There is a split bedroom plan with a total of 4BR and 2BA. Roof was replaced in 2023, come and see all this home has to offer.
$330,000
1440 Wesley Drive Griffin, GA 30224
- Type:
- Single Family
- Sq.Ft.:
- 2,830
- Status:
- NEW LISTING
- Beds:
- 4
- Lot size:
- 0.48 Acres
- Year built:
- 1973
- Baths:
- 2.00
- MLS#:
- 10411118
- Subdivision:
- WESLEY HILLS
ADDITIONAL INFORMATION
This 4 bedroom, 2 bath brick ranch on a basement is the one you've been waiting for! Located on highly sought after and charming Wesley Drive, this property is move-in ready with a full walk-out basement that is stubbed for a full bath and ready for your finishing touches! Mrs. Clean lives here and you'll be delighted with this move-in ready home. There's plenty of room for your family to spread out and enjoy all of life's special moments together. Don't hesitate to schedule your private showing and have your family in place for next semester!
$199,500
106 Pine Ave Griffin, GA 30224
- Type:
- Single Family
- Sq.Ft.:
- 1,040
- Status:
- NEW LISTING
- Beds:
- 3
- Lot size:
- 0.48 Acres
- Year built:
- 1958
- Baths:
- 1.00
- MLS#:
- 10410233
- Subdivision:
- Kendrick
ADDITIONAL INFORMATION
Recently renovated 3 bedroom, 1 bathroom home. Renovations include refinished hardwoods, new paint, lighting and kitchen floors. 20x24 ft Storage garage behind the house. Gated back yard with Grill/entertaining area. House is in a very convenient location close to town, restaurants and schools.
$431,990
1004 Dirr Drive Griffin, GA 30223
- Type:
- Single Family
- Sq.Ft.:
- 1,900
- Status:
- NEW LISTING
- Beds:
- 3
- Lot size:
- 0.16 Acres
- Year built:
- 2024
- Baths:
- 2.00
- MLS#:
- 10410186
- Subdivision:
- Sun City Peachtree
ADDITIONAL INFORMATION
MOVE INTO THIS NEW MYSTIQUE READY NOW AND IN TIME FOR THE HOLIDAYS! THIS OPEN LIVING CONCEPT WITH 3 BEDROOMS AND 2 FULL BATHS ON MAIN LEVEL MAKES DAY TO DAY LIVING AS SIMPLE AS IT GETS. MANY LUXURY UPGRADES FROM THE GOURMET KITCHEN TO QUARTZ COUNTERTOPS AND WHITE CABINETS.YOU WILL LOVE THE LUXURY OWNERS BATH WITH AN OVERSIZED SHOWER.GREAT HOMESITE LOCATION WITH CONVENIENCE TO ALL COOMUNITY AMENITIES
$220,000
275 Amelia Road Griffin, GA 30223
- Type:
- Single Family
- Sq.Ft.:
- 1,344
- Status:
- NEW LISTING
- Beds:
- 4
- Lot size:
- 4.56 Acres
- Year built:
- 1981
- Baths:
- 1.00
- MLS#:
- 7483786
- Subdivision:
- Joyce M Fuller Prop
ADDITIONAL INFORMATION
275 & 301 Amelia Rd, Griffin, GA 30223 - Two for One Bundle! Discover a unique opportunity with these two adjacent properties, with a total of 4.56 acres in Griffin, GA. 275 Amelia Rd includes a spacious 4-bedroom, 1-bathroom home, offering both comfortable living space and ample outdoor possibilities, perfect for a rural lifestyle. 301 Amelia Rd adds additional acres, providing more room for recreation, development, or investment potential. While the mobile home on this property is currently unlivable, it presents creative possibilities for those with vision. Together, these properties offer space, privacy, and limitless potential in a peaceful, sought-after location-just a short drive from Griffin's amenities, schools, and major highways.
- Type:
- Single Family
- Sq.Ft.:
- 1,209
- Status:
- NEW LISTING
- Beds:
- 2
- Lot size:
- 0.13 Acres
- Year built:
- 2004
- Baths:
- 2.00
- MLS#:
- 10409838
- Subdivision:
- Summerwoods
ADDITIONAL INFORMATION
Discover this beautifully maintained 2-bedroom & 2-bath townhouse. A standout in its subdivision with the only covered sunroom, perfect for year-round enjoyment. The interior features sleek granite countertops and modern LVP flooring throughout, combining style and durability. The spacious master suite includes a large walk in closet and an updated bathroom, offering a touch of luxury. The home is complete with a private fenced yard, ideal for outdoor activities and relaxation. This townhouse is the perfect blend of comfort, elegance, and functionality.
- Type:
- Single Family
- Sq.Ft.:
- 1,377
- Status:
- NEW LISTING
- Beds:
- 3
- Lot size:
- 0.01 Acres
- Year built:
- 2006
- Baths:
- 3.00
- MLS#:
- 10409556
- Subdivision:
- Villages Of Carrington
ADDITIONAL INFORMATION
Villages of Carrington would like to welcome you home! This is a very nicely updated 3bd 2.5 bth townhome corner unit featuring all new floors and paint throughout. Don't miss your chance to make this gorgeous find your own!
$215,000
363 N 16th Street Griffin, GA 30223
- Type:
- Single Family
- Sq.Ft.:
- 1,300
- Status:
- NEW LISTING
- Beds:
- 3
- Lot size:
- 0.28 Acres
- Year built:
- 1930
- Baths:
- 2.00
- MLS#:
- 10409525
- Subdivision:
- Westbrook
ADDITIONAL INFORMATION
Nicely renovated home features 3 bedrooms, 2 full bathrooms and brand new everything! - Entirely brand new roof, modern light fixtures including recessed lighting, fresh interior paint and LVP flooring throughout - Updated Electrical - Living Room with Plenty of Sunlight - Open concept kitchen & dining area - Gorgeous Kitchen features refreshed blue cabinets, beautiful granite countertops, and new stainless steel dishwasher & oven/range - Master suite includes a spa-like bathroom with stunning tiled shower and walk-in closet - Generously sized secondary bedrooms - Full secondary bathroom with new tiled shower/tub - Don't miss the expansive laundry area for extra storage - Massive paved backyard with storage sheds - Make this one your HOME today! This property is also listed for lease. Listing agent is owner of property.
- Type:
- Single Family
- Sq.Ft.:
- 1,488
- Status:
- NEW LISTING
- Beds:
- 4
- Lot size:
- 0.01 Acres
- Year built:
- 2003
- Baths:
- 3.00
- MLS#:
- 10409519
- Subdivision:
- Villages Of Carrington
ADDITIONAL INFORMATION
Newly renovated and awaiting your arrival! This is a rare find at the Villages of Carrington has it is a larger floor plan with not three, but FOUR bedrooms. Take advantage of this end unit townhome with a beautiful lot. All loan types welcome! Send us an offer today!
- Type:
- Single Family
- Sq.Ft.:
- 1,524
- Status:
- NEW LISTING
- Beds:
- 4
- Lot size:
- 1.02 Acres
- Year built:
- 1982
- Baths:
- 2.00
- MLS#:
- 10409373
- Subdivision:
- NONE
ADDITIONAL INFORMATION
UPDATED FAMILY HOME ON 1.02 ACRES! 3 OR 4 BEDROOMS/2BA, GREAT SPLIT LEVEL PLAN, X-TRA LARGE BONUS AREA DOWN WITH FULL BATH (COULD BE 4TH BEDROOM), FENCED BACK YARD, LARGE DECK, 2 CAR GARAGE! EASY COMMUTE TO HWY 16 AND I-75!
- Type:
- Single Family
- Sq.Ft.:
- 2,639
- Status:
- NEW LISTING
- Beds:
- 4
- Lot size:
- 0.47 Acres
- Year built:
- 2024
- Baths:
- 4.00
- MLS#:
- 10409367
- Subdivision:
- The Meadows
ADDITIONAL INFORMATION
Winfield B This 4 bedroom 2 full baths w/powder rm and master on the main has something for everyone! Home has an open concept oversized kitchen and Owners suite on the main floor that is very private & secluded from the rest of home. Upstairs you will find 3 large secondary bedrooms w/ walk in closets and 2 full bathrooms. Swimming pool community with playground and tennis courts. *PHOTOS ARE RENDERINGS* Seller incentive $18,000.00 and Approved Lenders are offering $2000.00 incentive.
$407,650
1002 Dirr Drive Griffin, GA 30223
- Type:
- Single Family
- Sq.Ft.:
- 1,600
- Status:
- NEW LISTING
- Beds:
- 2
- Lot size:
- 0.18 Acres
- Year built:
- 2024
- Baths:
- 2.00
- MLS#:
- 10409342
- Subdivision:
- Sun City Peachtree
ADDITIONAL INFORMATION
READY NOW! MOVE INTO YOUR NEW PROSPERITY HOME BEFORE THE HOLIDAYS! THIS HOME HAS MANY DESIRED UPGRADES. OPEN LIVING CONCEPT WHICH ALSO HAS A BREAKFAST AREA FLANKED OFF OF THE KITCHEN. GOURMET KITCHEN WITH WHITE CABINETS AND LUXURY VINYL FLOORS THAT WILL AMAZE YOU. GREAT HOMESITE LOCATION ALSO WITH WONDERFUL STREETSCAPES.
$299,900
203 Raventree Lane Griffin, GA 30224
- Type:
- Single Family
- Sq.Ft.:
- 1,874
- Status:
- NEW LISTING
- Beds:
- 4
- Lot size:
- 1.06 Acres
- Year built:
- 2003
- Baths:
- 3.00
- MLS#:
- 10408958
- Subdivision:
- Raventree
ADDITIONAL INFORMATION
Welcome to your dream home! This charming 4-bed, 2.5-bath gem is nestled in a serene, safe neighborhood that feels like a hidden oasis. With a fenced backyard perfect for impromptu BBQs and secret spy missions, you'll have all the privacy you need. Imagine cozy movie nights with the TV that stays, while the kids (or kids at heart) play in the private yard. Love nature? A picturesque pond and walking trail are just a hop, skip, and jump away at the end of the cul de sac. Your HOA dues are a mere $100 per year, which might be the best bargain since free samples at Costco. The current owners rave about the wonderful neighbors and the small, quiet vibe of the community. They might even share their secret cookie recipe! Safety is a top priority, with a fire hydrant and street light right in your yard - talk about convenient! Enjoy the beauty of mature trees, and rest easy knowing the water heater is just a year old, the HVAC is newer, and the roof was replaced in 2015. The all-electric setup and brand-new luxury vinyl plank flooring throughout the main level of the house add modern comfort and style. This home is more than just a place to live; it's a place to love. Don't miss out on this fantastic opportunity to join a friendly, close-knit neighborhood. Come see it today, and get ready to fall in love!
$244,900
110 Woodmont Drive Griffin, GA 30224
- Type:
- Single Family
- Sq.Ft.:
- 1,324
- Status:
- NEW LISTING
- Beds:
- 3
- Lot size:
- 0.35 Acres
- Year built:
- 1969
- Baths:
- 2.00
- MLS#:
- 10409904
- Subdivision:
- Pleasant Hill S/D
ADDITIONAL INFORMATION
Welcome home to this adorable 4 sided brick ranch beauty that's meticulously maintained!! Rocking chair front porch. Car port. Nice sized Owners suite offers a walk in tiled shower. Spacious kitchen perfect for entertaining. Backyard features fully fenced in yard with oversized deck, perfect for sipping coffee in the morning and storage shed! Close to shopping and downtown Griffin.
$320,000
310 Crescent Road Griffin, GA 30224
- Type:
- Single Family
- Sq.Ft.:
- 2,463
- Status:
- NEW LISTING
- Beds:
- 4
- Lot size:
- 0.42 Acres
- Year built:
- 1953
- Baths:
- 3.00
- MLS#:
- 10408841
- Subdivision:
- None
ADDITIONAL INFORMATION
Welcome to your dream home, beautifully transformed through a major rehab! This stunning 4-bedroom, 3-bathroom residence has been meticulously updated to offer the perfect blend of modern elegance and functional design. Step into the newly created open floor plan that seamlessly connects spacious living areas, providing an inviting and airy ambiance throughout. The brand-new kitchen is a chef's delight, boasting new appliances, stylish countertops, and ample cabinetry for a cooking and entertaining experience that is second to none. Enjoy the luxury of two ensuite bathrooms, perfect for private retreats with contemporary fixtures and finishes. All bathrooms have been fully renovated to match the home's chic aesthetic. New flooring and fresh paint add to the home's pristine appeal, while updated lighting enhances the warmth and character of every room. A newly updated roof and an upgraded HVAC system ensure year-round comfort, reliability, and efficiency. The added bonus of a basement provides versatile space for storage, recreation, or future customization. Situated on a large corner lot, this home is perfect for those seeking a harmonious blend of modern upgrades and timeless comfort. Don't miss this rare opportunity to own a beautifully rehabbed property that's truly move-in ready. Schedule a showing today and experience the exceptional quality and style that await you here.
$350,000
529 Knollwood Griffin, GA 30224
- Type:
- Single Family
- Sq.Ft.:
- 2,007
- Status:
- NEW LISTING
- Beds:
- 4
- Lot size:
- 0.85 Acres
- Year built:
- 2017
- Baths:
- 3.00
- MLS#:
- 10408815
- Subdivision:
- Autumn Ridge
ADDITIONAL INFORMATION
Welcome to this spacious and inviting 4-bedroom, 3-bath ranch-style home in Griffin, GA! Spread across 2,007 square feet, this beautiful residence combines comfort, functionality, and plenty of room to grow. Situated on a generous 0.85-acre lot, the property offers a wonderful balance of indoor and outdoor living, perfect for enjoying peace and privacy. Inside, you'll find a thoughtfully designed layout with open living areas that are ideal for family gatherings and entertaining. The spacious kitchen features modern appliances, and ample counter space. The cozy living room is a great space for relaxing, and the dining area easily accommodates large gatherings. Sellers are Motivated! Schedule your showings today!!
$625,000
100 Cheshire Drive Griffin, GA 30223
- Type:
- Single Family
- Sq.Ft.:
- 4,852
- Status:
- NEW LISTING
- Beds:
- 5
- Lot size:
- 0.76 Acres
- Year built:
- 2001
- Baths:
- 5.00
- MLS#:
- 10408628
- Subdivision:
- Country Club Estates
ADDITIONAL INFORMATION
IMMACULATE HOME ON GOLF COURSE LOT IN GRIFFIN'S COUNTRY CLUB ESTATES SUBDIVISION. This beautiful home features 5 BR's, 4.5 Baths, family room with fireplace and 30' ceilings with lots of big windows opening onto large deck overlooking golf course. Separate dining room, gourmet eat-in kitchen with top of the line appliances including Thermador gas stove top,microwave/confection oven, stainless refrigerator. Spacious master bedroom with tray ceilings with private screened balcony off master BR and large master bathroom with marble countertops on double vanities, jetted tub, separate shower and large walk-in closet. Upstairs has 3 BR's with Jack n Jill bathroom. Guest bedroom has sitting area and one bedroom is used for an office. Plus full partially finished basement with new LVP floors, 1 BR, 1 bath and large family room for entertaining or in-law suite. Separate golf cart garage, large storage space or tornado shelter. Side yard is fenced with black wrought type fence for dogs or children to play. Private backyard has awesome firepit area and on Golf Hole #5. Brand New Rinnai tankless hot water heater, Roof is 2 years old. Amenities galore. Convenient to shopping, PTC, ATL, Macon. Membership to Country CLub is not mandatory. Available memberships for golf course, pool and tennis. You will love the beautiful club house overlooking gorgeous lake. Amenities galore.
$175,000
1614 Terry Drive Griffin, GA 30223
- Type:
- Single Family
- Sq.Ft.:
- 1,008
- Status:
- NEW LISTING
- Beds:
- 3
- Lot size:
- 0.37 Acres
- Year built:
- 1990
- Baths:
- 1.00
- MLS#:
- 10408482
- Subdivision:
- Pine Meadow
ADDITIONAL INFORMATION
Welcome to this charming 3-bedroom, 1-bath ranch home, ideally located on a quiet cul-de-sac. Step onto the inviting covered front porch, perfect for morning coffee or evening relaxation. Inside, youCOll love the open-concept floor plan, with a seamless flow from the family room to the kitchen, creating a bright and airy space perfect for entertaining. The kitchen features crisp white cabinets, offering both style and functionality. Enjoy outdoor living with a spacious covered back porch overlooking the fenced-in backyardCoideal for pets, gardening, or weekend gatherings. Conveniently situated near major highways for easy commuting, and just minutes from abundant dining and shopping options, this location truly caters to your lifestyle needs. Plus, with no HOA restrictions, youCOll have the freedom to make this home your own. DonCOt miss out on this commuter-friendly gem!
$379,900
505 Kaitlin Circle Griffin, GA 30223
- Type:
- Single Family
- Sq.Ft.:
- 2,074
- Status:
- NEW LISTING
- Beds:
- 4
- Lot size:
- 1.09 Acres
- Year built:
- 2024
- Baths:
- 3.00
- MLS#:
- 10408339
- Subdivision:
- Emerald Forest
ADDITIONAL INFORMATION
ETA completion late Dec/Early Jan. Status of home as of Nov 6: sheetrocked-Trim/Paint interior soon. Looking for a brand new home in an established community with a rural setting near I75? This is it! 2074 heated sq ft 4 bedroom/2.5 bath two-story home on 1.09 acres. This gem has plenty of space between neighbors, w/easy access to Griffin, Jackson, Locust Grove, I75. The kitchen has granite tops and s/s appliances (stove, microwave and dishwasher), overlooking the family room and dining area. The owner's suite is on the main and features his/her sinks, separate garden tub/ shower, and nice walk in closet. Luxury vinyl flooring and carpet. Bathroom vanities are comfort height with granite tops. Master bath-shower and soaking tub, double sink, walk in closet. Laundry room on the main. Upstairs: 3 bedrooms and a full bath with double sink. Fireplace in family room. Covered back patio. Private backyard with space to entertain, play with the family or just sit and relax. Total electric. HOA community with park area. Builder: Meredith Homes Inc. This is the only home we are building at this location. Photos: unfinished photos represent current status of home; finished photos are of a home built at a different location (finishes/colors/elevation may vary).***** AGENTS PLEASE READ PRIVATE REMARKS.
- Type:
- Single Family
- Sq.Ft.:
- 2,311
- Status:
- NEW LISTING
- Beds:
- 4
- Lot size:
- 34,412 Acres
- Year built:
- 2023
- Baths:
- 3.00
- MLS#:
- 10407874
- Subdivision:
- Sherbrooke Woods
ADDITIONAL INFORMATION
Awesome well maintained resale house. Easily accessible from the main road. Right across the street from a public park, perfect for relaxing or jogging and work out without traveling for miles. Lovely front and back yard. this house offers so much potential. the Gorgeous open concept floor plan presents a spacious living room to host the entire Family and friends for some memorable quality time. The kitchen is fully equipped with well maintained appliances in a descent size area. the upper level ingeniously houses four (04) bedrooms and two (02) bathrooms cleverly distributed throughout the upper level. the two (o2) cars garage with it's bonus space, will welcome your cars and even gives you room for storage. Do yourself a favor and come gift your Family or yourself with this FANTASTIC house and make it a HOME.
- Type:
- Single Family
- Sq.Ft.:
- 2,128
- Status:
- NEW LISTING
- Beds:
- 4
- Lot size:
- 1 Acres
- Year built:
- 2020
- Baths:
- 3.00
- MLS#:
- 10407908
- Subdivision:
- Crestwick
ADDITIONAL INFORMATION
Welcome home to this spacious and modern 4 bedroom. 3 bath ranch style residence!!. Featuring an inviting open floor plan, this home seamlessly blends style and functionality. The kitchen boasts a large island for meal prep or casual dining,stainless steel appliances,granite counter tops,soft close cabinets and tile backsplash,paired with beautiful Luxury Vinyl Plank(LVP) flooring that extends throughout the main living area. The cozy living room includes a fireplace, creating a warm and welcoming ambiance for gatherings. Step outside to enjoy a private outdoor oasis, ideal for entertainment and relaxation which includes an outdoor firepit and privacy fenced backyard with covered patio. Located on a desirable corner lot , the property also features a lovely front porch where you can enjoy quiet mornings or connect with neighbors. This home is perfect for those who love to entertain or simply relax in comfort and style. Located in a sought after neighborhood with community features such as a clubhouse, playground ,pool and sidewalks.

The data relating to real estate for sale on this web site comes in part from the Broker Reciprocity Program of Georgia MLS. Real estate listings held by brokerage firms other than this broker are marked with the Broker Reciprocity logo and detailed information about them includes the name of the listing brokers. The broker providing this data believes it to be correct but advises interested parties to confirm them before relying on them in a purchase decision. Copyright 2024 Georgia MLS. All rights reserved.
Price and Tax History when not sourced from FMLS are provided by public records. Mortgage Rates provided by Greenlight Mortgage. School information provided by GreatSchools.org. Drive Times provided by INRIX. Walk Scores provided by Walk Score®. Area Statistics provided by Sperling’s Best Places.
For technical issues regarding this website and/or listing search engine, please contact Xome Tech Support at 844-400-9663 or email us at [email protected].
License # 367751 Xome Inc. License # 65656
[email protected] 844-400-XOME (9663)
750 Highway 121 Bypass, Ste 100, Lewisville, TX 75067
Information is deemed reliable but is not guaranteed.
Griffin Real Estate
The median home value in Griffin, GA is $275,000. This is higher than the county median home value of $207,000. The national median home value is $338,100. The average price of homes sold in Griffin, GA is $275,000. Approximately 33.34% of Griffin homes are owned, compared to 57.36% rented, while 9.3% are vacant. Griffin real estate listings include condos, townhomes, and single family homes for sale. Commercial properties are also available. If you see a property you’re interested in, contact a Griffin real estate agent to arrange a tour today!
Griffin, Georgia has a population of 23,300. Griffin is less family-centric than the surrounding county with 20.56% of the households containing married families with children. The county average for households married with children is 21.75%.
The median household income in Griffin, Georgia is $38,972. The median household income for the surrounding county is $51,972 compared to the national median of $69,021. The median age of people living in Griffin is 32.3 years.
Griffin Weather
The average high temperature in July is 89.9 degrees, with an average low temperature in January of 32 degrees. The average rainfall is approximately 49.2 inches per year, with 1.2 inches of snow per year.

