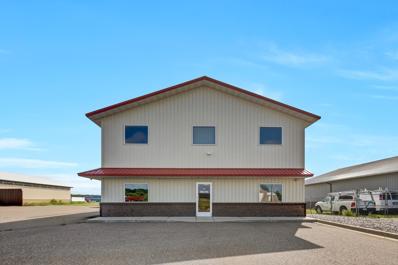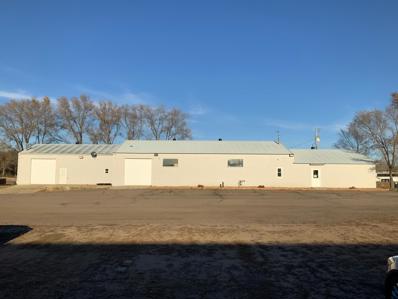Saint Joseph MN Commercial for Sale
- Type:
- General Commercial
- Sq.Ft.:
- 10,800
- Status:
- Active
- Beds:
- n/a
- Year built:
- 2005
- Baths:
- MLS#:
- 6644378
ADDITIONAL INFORMATION
AVAILABLE 2/1! Now leasing this 1,350 SF located in Saint Joseph Business Center on County Road 75 in the growing community of Saint Joseph. Very high traffic/high visibility location, approximately 8 miles from Saint Cloud and close proximity to downtown Saint Joseph. This center consists of approximately 10,800 total square feet. Nice synergistic tenant mix consisting of Home Title, China One, Solar Nails, Cost Cutters, Anfinson Thompson, and others. The available 1,350 SF suite consists of approx. 4 offices, reception and waiting room areas, one unisex restroom, kitchenette/break room. This space can be easily modified to suite the needs of future tenant. Great location with approx. 20,000 vehicles driving by per day. Excellent opportunity for a Professional office tenant or retail user to establish their presence in a high visibility highway location. *** Offered For Lease at $12.00/SF NNN ***
- Type:
- General Commercial
- Sq.Ft.:
- 2,746
- Status:
- Active
- Beds:
- n/a
- Lot size:
- 0.33 Acres
- Year built:
- 1988
- Baths:
- MLS#:
- 6634434
ADDITIONAL INFORMATION
Impeccably located within walking distance from downtown dining and retail, the local baseball field and St. Benedict's Monastery, this former dental office has been beautifully designed and maintained and offers a wealth of options for the new owner in the vibrant community of Saint Joseph. An open concept flooded with natural light, it offers a spacious and inviting reception area, employee break area and restroom. The lower level is mostly finished and provides tons of storage and features two separate stairways offering an opportunity for additional tenancy, broadening your income potential. New roof, large private parking lot, attractive curb appeal and endless possibilities for your next venture.
- Type:
- Other
- Sq.Ft.:
- 8,760
- Status:
- Active
- Beds:
- n/a
- Lot size:
- 0.92 Acres
- Year built:
- 2012
- Baths:
- MLS#:
- 6592309
ADDITIONAL INFORMATION
A turn key light industrial building that offer 8760 total finished square feet. The warehouse & offices on the main floor consists of 6,024 sft, and 2,735 finished Sqft in the upper level which is a training center and a 1730 sqft apartment that has 3 bedrooms, kitchen and living room. The back warehouse features 16 ft sidewalls and 14x12 overhead garage door. A paint booth, and another paint mixing room with air ventilation systems. All personal property you see on site is included in the sale, which includes pallet racking, shop accessories, desks in offices, computers, all furniture, shelving, training room audio & video equipment, tables and chairs all stay with the purchase.
$1,350,000
8075 Sterling Drive Saint Joseph, MN 56374
- Type:
- Industrial
- Sq.Ft.:
- 11,880
- Status:
- Active
- Beds:
- n/a
- Lot size:
- 2.09 Acres
- Year built:
- 2007
- Baths:
- MLS#:
- 6592604
ADDITIONAL INFORMATION
Property Description 8075 Sterling Dr, St. Joseph, MN, an 11,880 sf light industrial building in a prime industrial park. Features 16' clear height, 14' drive-in door, 1 loading dock, built in 2007 on 2.09 acres. Currently Floor To Ceiling, it includes 7,524 sf of warehouse and 4,356 sf of nicely finished showroom. Location Description 8075 Sterling Dr, St. Joseph, MN, is in a well-developed industrial park with modern light industrial buildings. Just a couple of miles from St. Cloud, it offers excellent connectivity, well-maintained infrastructure, ample parking, and easy access to major highways, ideal for businesses near St. Cloud. Highlights 11,880 total sf light industrial building Built in 2007 on 2.09 acres 16' clear height 14' drive-in door 1 loading dock 7,524 sf of warehouse space 4,356 sf of nicely finished showroom Well-developed industrial park Excellent connectivity, near St. Cloud Mop sink, floor drain, C/T restrooms Well-maintained infrastructure and ample parking 200 amp electrical panel Racking is included Security alarm with motion detectors
- Type:
- Office
- Sq.Ft.:
- 5,040
- Status:
- Active
- Beds:
- n/a
- Lot size:
- 3.85 Acres
- Year built:
- 1982
- Baths:
- MLS#:
- 6551587
ADDITIONAL INFORMATION
A nice multi building property available for purchase or lease. All 3 buildings total over 11,700 square feet! Building 1 is 136x40 and has been used by a heating & cooling company for the last 42 years, it offers a 1600 sq ft showroom with 4 private offices & reception desk, large conference/ training room, 2 bathrooms, kitchen area and 3400 sq ft of shop space. The 2 other buildings are currently leased. Building 2 is 72x40 and offers a nicely finished interior w/full bathroom, office space, floor drains and A/C. Building 3 is 86x44 and divided into 3 units, each unit is fully insulated w/ steel interiors, heated and A/C. All Buildings have separate meters for electric & heat. both buildings are leased and producing good rental income.
Andrea D. Conner, License # 40471694,Xome Inc., License 40368414, [email protected], 844-400-XOME (9663), 750 State Highway 121 Bypass, Suite 100, Lewisville, TX 75067

Listings courtesy of Northstar MLS as distributed by MLS GRID. Based on information submitted to the MLS GRID as of {{last updated}}. All data is obtained from various sources and may not have been verified by broker or MLS GRID. Supplied Open House Information is subject to change without notice. All information should be independently reviewed and verified for accuracy. Properties may or may not be listed by the office/agent presenting the information. Properties displayed may be listed or sold by various participants in the MLS. Xome Inc. is not a Multiple Listing Service (MLS), nor does it offer MLS access. This website is a service of Xome Inc., a broker Participant of the Regional Multiple Listing Service of Minnesota, Inc. Information Deemed Reliable But Not Guaranteed. Open House information is subject to change without notice. Copyright 2025, Regional Multiple Listing Service of Minnesota, Inc. All rights reserved
Saint Joseph Real Estate
The median home value in Saint Joseph, MN is $300,000. The national median home value is $338,100. The average price of homes sold in Saint Joseph, MN is $300,000. Saint Joseph real estate listings include condos, townhomes, and single family homes for sale. Commercial properties are also available. If you see a property you’re interested in, contact a Saint Joseph real estate agent to arrange a tour today!
Saint Joseph Weather




