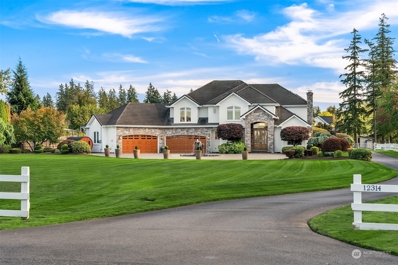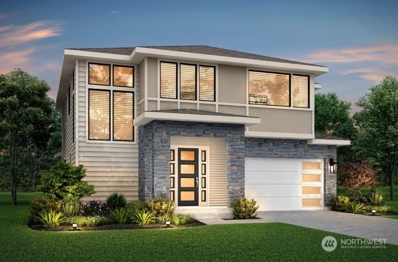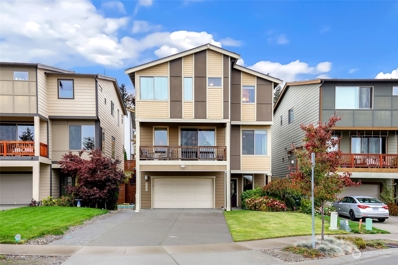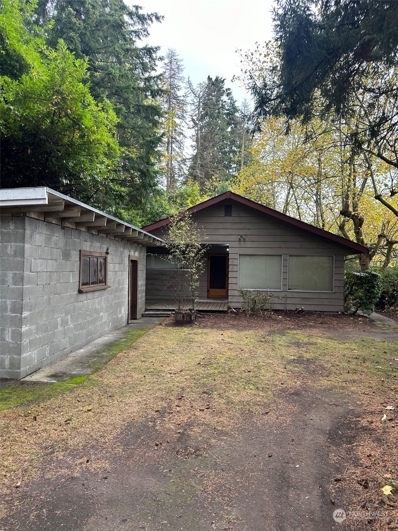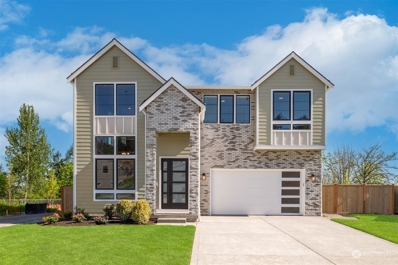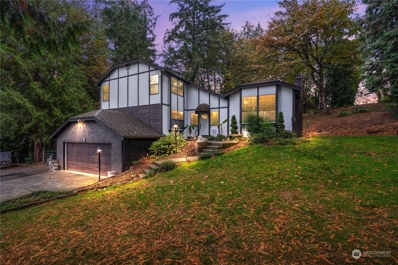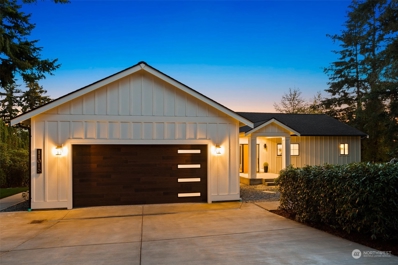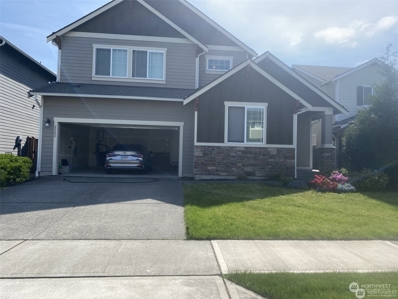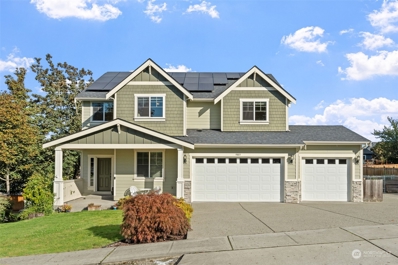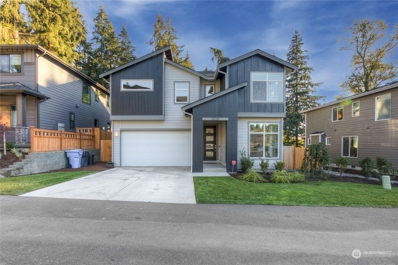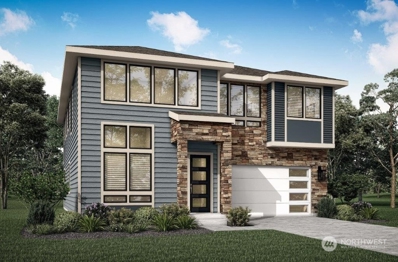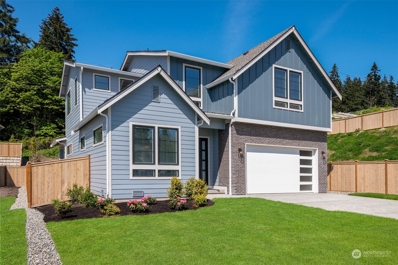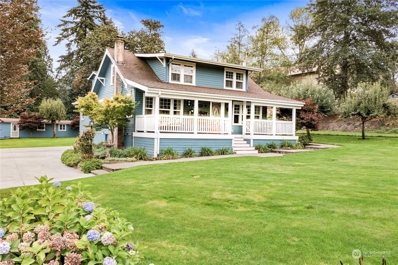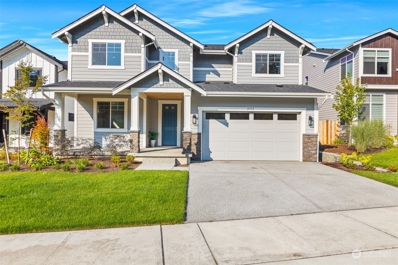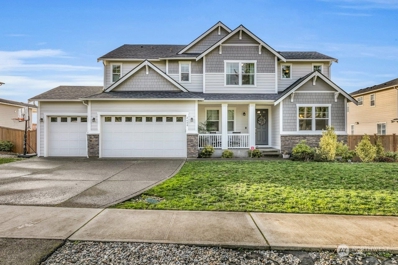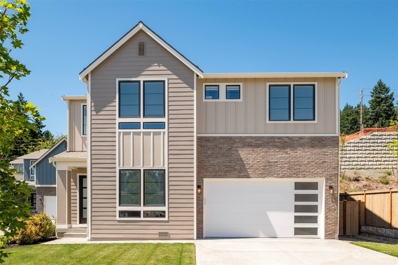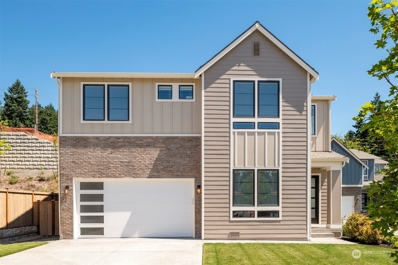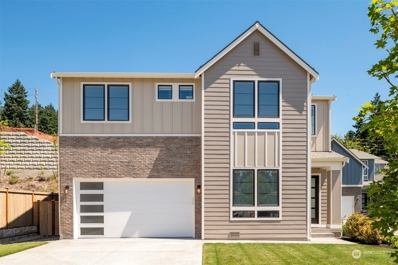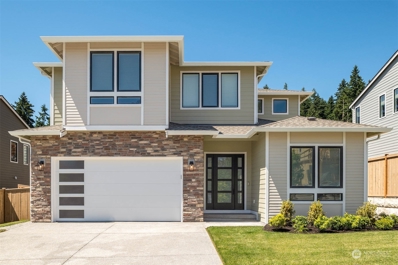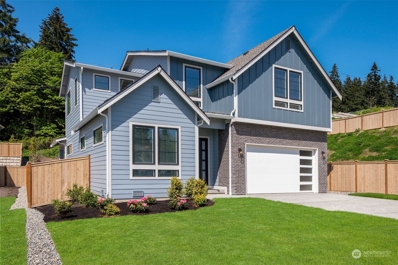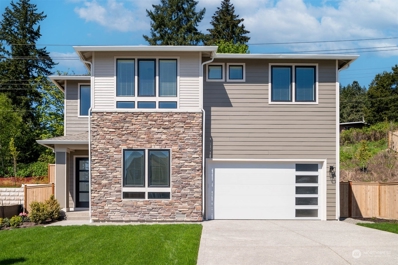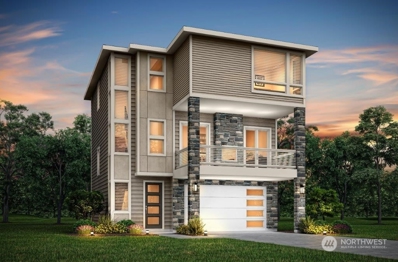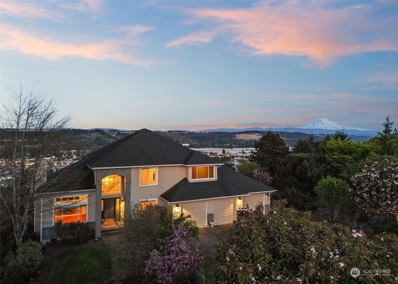Edgewood WA Homes for Sale
$1,980,000
12314 12th Street E Edgewood, WA 98372
- Type:
- Single Family
- Sq.Ft.:
- 4,597
- Status:
- NEW LISTING
- Beds:
- 4
- Year built:
- 2000
- Baths:
- 5.00
- MLS#:
- 2308715
- Subdivision:
- Edgewood
ADDITIONAL INFORMATION
Stunning home in the heart of Edgewood! This beautiful one-of-a-kind home features 4 large bedrooms ALL with en-suite bathrooms and walk in closets! Primely positioned on a large 1.6 acre property with every inch irrigated and perfectly landscaped. Walk into an elegant timeless design featuring large chef's kitchen, entertainment bar, vaulted ceilings, and beautiful large windows! Features include but are not limited to: Outdoor kitchen with heating and fireplace, New hot tub, sauna, sports court, wine cellar, and secret room (3rd floor)! Additional features include Solar power system, RV parking, 1400 sq/ft 4 car garage with custom built-ins, theatre room, wet bar and so much more! Yard and massive patio for parties and entertainment!
$1,049,900
3602 95th Avenue E Edgewood, WA 98371
- Type:
- Single Family
- Sq.Ft.:
- 2,951
- Status:
- Active
- Beds:
- 4
- Year built:
- 2024
- Baths:
- 4.00
- MLS#:
- 2307680
- Subdivision:
- Edgewood
ADDITIONAL INFORMATION
The thoughtfully designed layout of this brand-new home is sure to please! The chef-ready kitchen is located off the dining room & great room, making entertaining a breeze. Upgrades include the black stainless steel KitchenAid appliances, quartz counters & 42” wood cabinets. Upstairs, the primary bedroom has its own living area w/ coffee bar & attached bathroom w/ a separate shower, an inviting standalone tub & a large walk-in closet. Terrata Homes also offers: builder-paid closing costs, interest rate buydowns & MORE! If you are working with a licensed broker, please complete the Prospect Registration Agreement (*Site Registration Policy #4898) & submit prior to your first visit to the Falcon Ridge Information Center.
$749,900
3155 84th Court E Edgewood, WA 98371
- Type:
- Single Family
- Sq.Ft.:
- 2,840
- Status:
- Active
- Beds:
- 4
- Year built:
- 2017
- Baths:
- 3.00
- MLS#:
- 2306124
- Subdivision:
- Edgewood
ADDITIONAL INFORMATION
Welcome to this stunning/spacious Westridge home featuring an amazing floor plan. Main level features 1 bd & open concept living spaces w/gorgeous chef-ready kitchen w/quartz slab countertops, plenty of beautiful soft close cabinetry & SS appls. Lovely views from the dining/living rooms, tons of natural light/canned lighting & cozy gas fp! On the upper level you will find a primary bd retreat w/5 piece bath and WIC - 2 additional spacious bds and another full bath! Enjoy the outdoor Oasis on the private deck w/hot tub, gas fire pit & fountain. 26 solar panels & EV charger! A/C - great neighborhood on a cul-de-sac. Ask your agent for a list of supplements available in the MLS.
- Type:
- Single Family
- Sq.Ft.:
- 1,305
- Status:
- Active
- Beds:
- 2
- Year built:
- 1969
- Baths:
- 1.00
- MLS#:
- 2305491
- Subdivision:
- Edgewood
ADDITIONAL INFORMATION
**EDGEWOOD** This is the largest 2 bedroom 1 bathroom home you'll ever visit!! As you walk through this giant Rambler It just feels like you're inside a private estate nestled quietly in your own enchanted forest!! Sit peacefully outside in your own Sanctuary reading fairy tales from one of your favorite novels. Enjoy your large single-car garage with ample space for storage as well. OVER-SIZED bedrooms, bathroom and living room will make you feel as though you're living in a palace!! You will not be disappointed, come on by for a visit and just listen to the tranquility. Drive through the city of Edgewood and you will fall in love.
$1,065,900
9501 38th Street E Edgewood, WA 98371
- Type:
- Single Family
- Sq.Ft.:
- 3,238
- Status:
- Active
- Beds:
- 5
- Year built:
- 2023
- Baths:
- 4.00
- MLS#:
- 2305752
- Subdivision:
- Edgewood
ADDITIONAL INFORMATION
Terrata Homes offers: builder-paid closing costs, interest rate buydowns & MORE! The Macchiato floor plan has an open layout with tons of upgrades! An expansive L-shaped covered outdoor living area w/ a double-sided fireplace provides extra space for entertaining. Upstairs, the primary suite features its own living space + coffee bar. The en-suite primary bath has an oversized dual-sink vanity, a glass-enclosed shower, a stunning free-standing tub and access to the spacious walk-in closet that connects to the laundry room. If you are working with a licensed broker, please complete the Prospect Registration Agreement (*Site Registration Policy #4898) & submit prior to your first visit to the Falcon Ridge Information Center.
- Type:
- Single Family
- Sq.Ft.:
- 2,875
- Status:
- Active
- Beds:
- 3
- Year built:
- 1978
- Baths:
- 3.00
- MLS#:
- 2301752
- Subdivision:
- Edgewood
ADDITIONAL INFORMATION
SELLER OFFER 10K CONCESSIONS. Picturesque gated oasis in the heart of Edgewood, WA. Newly refinished pickleball court, grape vines, and stunning landscaping on one full acre. Picture quiet evenings on the back deck or by 1 of 3 wood burning fireplaces. This 2875sqft home has an open living concept on the main floor, a wine cellar & bonus room on the lower level, and three bedrooms on the upper level. You'll love the granite counters, built-in entertainment center, and tastefully updated finishes throughout. You're minutes away from HWY167, I-5, and are in close proximity to parks, trails, and a new community park in Edgewood, WA. Grocery, boutiques, & fine dining minutes away! Country living near DT Sumner/Puyallup.
$1,795,000
11016 46th Street E Edgewood, WA 98372
- Type:
- Single Family
- Sq.Ft.:
- 3,676
- Status:
- Active
- Beds:
- 3
- Year built:
- 1977
- Baths:
- 4.00
- MLS#:
- 2299330
- Subdivision:
- Edgewood
ADDITIONAL INFORMATION
Nestled on a scenic 0.44-acre lot with breathtaking southerly views, this 3,676 sq.ft. fully rebuilt home blends style & functionality. The open, bright layout features a gourmet kitchen with Bosch appliances, two master suites, and 3.5 beautifully designed bathrooms, while the wine room offers stylish, functional storage. Rebuilt down to the studs with no detail spared, this home defines modern living. Enjoy the Dolby Atmos theater room with a dry bar, next to the second full kitchen, plus two versatile bonus rooms & an office. The Lifebreath system & 10 mini-splits ensure year-round comfort. Outdoors, the covered deck overlooks lush landscaping, with parking for 18 cars, & quick I-5 access makes this home ideal for living & entertaining!
- Type:
- Single Family
- Sq.Ft.:
- 3,325
- Status:
- Active
- Beds:
- 5
- Year built:
- 2017
- Baths:
- 3.00
- MLS#:
- 2302672
- Subdivision:
- Edgewood
ADDITIONAL INFORMATION
Perfect location home in coveted Northwood Estates community in Edgewood. Northwood Elementary school in view across the back fence. Quality Builder in Lennar. This home has 3325 SqFt of living space that includes 5 bedrooms, office room, three bathrooms. Downstairs is a guest suite, office room, formal dinning area, open concept layout throughout the living area. Chef's kitchen has a huge island for food prep & breakfast counter. Upstairs are four more bedrooms including the luxurious primary suite that features an elegant double-sided fireplace & a cozy retreat nook. The two upstairs secondary bedrooms share access to a Jack & Jill bathroom w/separate vanity areas & walk-in closets. Bonus room upstairs adds extra space.
- Type:
- Single Family
- Sq.Ft.:
- 2,844
- Status:
- Active
- Beds:
- 4
- Year built:
- 2015
- Baths:
- 3.00
- MLS#:
- 2296494
- Subdivision:
- Edgewood
ADDITIONAL INFORMATION
Nestled on a private dead-end street, this stunning Craftsman home offers a unique mix of peaceful seclusion and easy access to Edgewood and surrounding cities. The sprawling .5-acre lot feels like your own personal retreat, complete with tiered yards, cedar decks, pergola, hot tub, and dog run; ideal for both relaxation and entertaining. Inside, acacia hardwood floors flow through the formal entry, kitchen, and dining areas. The spacious kitchen boasts two ovens and custom pull-out shelving. A cozy den awaits behind French doors, and the primary suite offers a 5-piece ensuite and dual walk-in closets. Solar panels kept last summer's electric bill under $8! There’s more to discover—come see for yourself what makes this home truly special!
- Type:
- Single Family
- Sq.Ft.:
- 2,793
- Status:
- Active
- Beds:
- 4
- Year built:
- 2023
- Baths:
- 3.00
- MLS#:
- 2296584
- Subdivision:
- Edgewood
ADDITIONAL INFORMATION
Welcome to Phillips Ridge! This Beautiful NW Contemporary built in 2023, has 4 large bedrooms & 2.5 baths. The main floor is well planned out w/ a large office when you enter, followed by a large kitchen that opens to the great room. Upstairs you will find 3 bedrooms, utility room, huge bonus room & finished off w/ a primary suite & 5 piece bathroom w/ a large walk in closet. ADDITIONAL upgrades by owner include; Solar panel Roof and hardwood flooring throughout the entire home!
$1,015,900
3820 95th Avenue E Edgewood, WA 98371
- Type:
- Single Family
- Sq.Ft.:
- 3,238
- Status:
- Active
- Beds:
- 5
- Year built:
- 2023
- Baths:
- 4.00
- MLS#:
- 2296127
- Subdivision:
- Edgewood
ADDITIONAL INFORMATION
Terrata Homes offers: builder-paid closing costs, interest rate buydowns & MORE! The Macchiato floor plan has an open layout with tons of upgrades! An expansive L-shaped covered outdoor living area w/ a double-sided fireplace provides extra space for entertaining. Upstairs, the primary suite features its own living space + coffee bar. The en-suite primary bath has an oversized dual-sink vanity, a glass-enclosed shower, a stunning free-standing tub and access to the spacious walk-in closet that connects to the laundry room. If you are working with a licensed broker, please complete the Prospect Registration Agreement (*Site Registration Policy #4898) & submit prior to your first visit to the Falcon Ridge Information Center.
- Type:
- Single Family
- Sq.Ft.:
- 2,586
- Status:
- Active
- Beds:
- 3
- Year built:
- 2024
- Baths:
- 3.00
- MLS#:
- 2293421
- Subdivision:
- Edgewood
ADDITIONAL INFORMATION
Terrata Homes offers: builder-paid closing costs, interest rate buydowns & MORE! The Americano showcases an incredible layout, making this an ideal gathering space. Large windows along the back of the home offer views of the covered outdoor living area & backyard. A full suite of black stainless steel KitchenAid appliances, gorgeous quartz countertops, 42” upper wood cabinets decorate the kitchen. Plus, LVP flooring, a double-sided fireplace, and oversized walk-in closets are a sampling of the upgrades you will find here. If you are working with a licensed broker, please complete the Prospect Registration Agreement (*Site Registration Policy #4898) & submit prior to your first visit to the Falcon Ridge Information Center.
$1,200,000
505 114th Avenue E Edgewood, WA 98372
- Type:
- Single Family
- Sq.Ft.:
- 3,062
- Status:
- Active
- Beds:
- 4
- Year built:
- 1927
- Baths:
- 2.00
- MLS#:
- 2288698
- Subdivision:
- Edgewood
ADDITIONAL INFORMATION
Gated, private, sunny, level, fenced Acre+ Shangri La w/ 5,377 total like-new living sft in 3 dwellings: upgraded 3700sft 1927 Craftsman w/ main floor master, custom tiled 3/4 bath, 2nd bed + office alcove (laundry?). Skylighted Upstairs w/ 2 beds & bath w/ jetted tub % rain shower; refreshed 1000 sft Guest House w/ 2 beds, 3/4 bath, home office, laundry, 1-car gar, & seasonal creek! 675 sft Barn 1 bed 3/4 bath w/ laundry! Owner's 28+ years of love can be felt at every turn! Upgraded roof, kitchen, septic, wiring, windows, paint, carpet, flooring, plumbing, HVAC, hybrid 80 gal HWT & more! Hi-Eff Heat Pump in main; guest house, propane; barn apt, elec wall. New driveway & 10+ car & RV parking lot! Rent guest house @ $2500; barn apt, $1500?
$1,320,000
2012 85th Avenue Ct E Edgewood, WA 98371
- Type:
- Single Family
- Sq.Ft.:
- 4,080
- Status:
- Active
- Beds:
- 5
- Year built:
- 2024
- Baths:
- 4.00
- MLS#:
- 2289080
- Subdivision:
- Edgewood
ADDITIONAL INFORMATION
Ask about the builders' 30 year rate as low as 4.85%. HOME IS MOVE IN READY! Introducing this stunning new construction by Azure NW w/modern luxury with timeless features, offering an unparalleled living experience. The kitchen is a chef's delight, boasting a large island, quartz counters, full-height tile backsplash, appliances including a pot filler and a side by side fridge, walk-in pantry ensures ample storage. The great room features a tile surround gas fireplace with flanked built ins. Enjoy year round comfort with covered back deck w/ fireplace. Lower level includes bedroom, living space w/kitchenette. Huge primary suite w/vaulted ceilings & double doors to attached 5pc bath w/dual vanities, freestanding tub & walk-in closet.
$1,350,000
2680 86th Avenue E Edgewood, WA 98371
- Type:
- Single Family
- Sq.Ft.:
- 5,340
- Status:
- Active
- Beds:
- 6
- Year built:
- 2018
- Baths:
- 5.00
- MLS#:
- 2287535
- Subdivision:
- Edgewood
ADDITIONAL INFORMATION
Stunning Richmond American resale situated in a private location with city & mountain views as your backdrop. Enjoy open concept living on the main w/ a den/office, formal dining room, gourmet kitchen offering quartz counters, center island, butler & walk-in pantry, family room w/ 20 foot ceilings, massive windows attracting abundant light, covered deck off nook, & a spacious primary suite on the main w/ a large walk-in closet. Upper level offers an airy loft & accommodates 4 bedrooms w/ ensuite baths. Lower level offers an expansive rec room w/ a kitchenette area, secondary suite w/ bath, a bonus room, plenty of storage throughout & covered patio access to a fully fenced backyard. Just minutes to major freeways, shopping and parks.
- Type:
- Single Family
- Sq.Ft.:
- 2,792
- Status:
- Active
- Beds:
- 4
- Year built:
- 2023
- Baths:
- 3.00
- MLS#:
- 2285197
- Subdivision:
- Edgewood
ADDITIONAL INFORMATION
Terrata Homes offers: builder-paid closing costs, interest rate buydowns & MORE! The Cappuccino has plenty of room to enjoy! The covered front porch & inviting foyer open to a spacious great room. The double-sided fireplace is the focal point of this inviting space and leads to a covered patio. The kitchen features black stainless steel KitchenAid appliances, 42” upper cabinets & sprawling quartz countertops. Living areas upstairs include walk-in closets in all bedrooms & a bonus room. If you are working with a licensed broker, please complete the Prospect Registration Agreement (*Site Registration Policy #4898) & submit prior to your first visit to the Falcon Ridge Information Center.
- Type:
- Single Family
- Sq.Ft.:
- 2,792
- Status:
- Active
- Beds:
- 4
- Year built:
- 2023
- Baths:
- 3.00
- MLS#:
- 2285190
- Subdivision:
- Edgewood
ADDITIONAL INFORMATION
Terrata Homes offers: builder-paid closing costs, interest rate buydowns & MORE! The Cappuccino has plenty of room to enjoy! The covered front porch & inviting foyer open to a spacious great room. The double-sided fireplace is the focal point of this inviting space and leads to a covered patio. The kitchen features black stainless steel KitchenAid appliances, 42” upper cabinets & sprawling quartz countertops. Living areas upstairs include walk-in closets in all bedrooms & a bonus room. If you are working with a licensed broker, please complete the Prospect Registration Agreement (*Site Registration Policy #4898) & submit prior to your first visit to the Falcon Ridge Information Center.
- Type:
- Single Family
- Sq.Ft.:
- 2,792
- Status:
- Active
- Beds:
- 4
- Year built:
- 2023
- Baths:
- 3.00
- MLS#:
- 2279047
- Subdivision:
- Edgewood
ADDITIONAL INFORMATION
Terrata Homes offers: builder-paid closing costs, interest rate buydowns & MORE! The Cappuccino has plenty of room to enjoy! The covered front porch & inviting foyer open to a spacious great room. The double-sided fireplace is the focal point of this inviting space and leads to a covered patio. The kitchen features black stainless steel KitchenAid appliances, 42” upper cabinets & sprawling quartz countertops. Living areas upstairs include walk-in closets in all bedrooms & a bonus room. If you are working with a licensed broker, please complete the Prospect Registration Agreement (*Site Registration Policy #4898) & submit prior to your first visit to the Falcon Ridge Information Center.
- Type:
- Single Family
- Sq.Ft.:
- 2,586
- Status:
- Active
- Beds:
- 3
- Year built:
- 2024
- Baths:
- 3.00
- MLS#:
- 2276161
- Subdivision:
- Edgewood
ADDITIONAL INFORMATION
Terrata Homes offers: builder-paid closing costs, interest rate buydowns & MORE! The Americano showcases an incredible layout, making this an ideal gathering space. Large windows along the back of the home offer views of the covered outdoor living area & backyard. A full suite of black stainless steel KitchenAid appliances, gorgeous quartz countertops, 42” upper wood cabinets decorate the kitchen. Plus, LVP flooring, a double-sided fireplace, and oversized walk-in closets are a sampling of the upgrades you will find here. If you are working with a licensed broker, please complete the Prospect Registration Agreement (*Site Registration Policy #4898) & submit prior to your first visit to the Falcon Ridge Information Center.
- Type:
- Single Family
- Sq.Ft.:
- 2,586
- Status:
- Active
- Beds:
- 3
- Year built:
- 2023
- Baths:
- 3.00
- MLS#:
- 2276157
- Subdivision:
- Edgewood
ADDITIONAL INFORMATION
Terrata Homes offers: builder-paid closing costs, interest rate buydowns & MORE! The Americano showcases an incredible layout, making this an ideal gathering space. Large windows along the back of the home offer views of the covered outdoor living area & backyard. A full suite of black stainless steel KitchenAid appliances, gorgeous quartz countertops, 42” upper wood cabinets decorate the kitchen. Plus, LVP flooring, a double-sided fireplace, and oversized walk-in closets are a sampling of the upgrades you will find here. If you are working with a licensed broker, please complete the Prospect Registration Agreement (*Site Registration Policy #4898) & submit prior to your first visit to the Falcon Ridge Information Center.
- Type:
- Single Family
- Sq.Ft.:
- 2,792
- Status:
- Active
- Beds:
- 4
- Year built:
- 2023
- Baths:
- 3.00
- MLS#:
- 2276143
- Subdivision:
- Edgewood
ADDITIONAL INFORMATION
Terrata Homes offers: builder-paid closing costs, interest rate buydowns & MORE! The Cappuccino has plenty of room to enjoy! The covered front porch & inviting foyer open to a spacious great room. The double-sided fireplace is the focal point of this inviting space and leads to a covered patio. The kitchen features black stainless steel KitchenAid appliances, 42” upper cabinets & sprawling quartz countertops. Living areas upstairs include walk-in closets in all bedrooms & a bonus room. If you are working with a licensed broker, please complete the Prospect Registration Agreement (*Site Registration Policy #4898) & submit prior to your first visit to the Falcon Ridge Information Center.
- Type:
- Single Family
- Sq.Ft.:
- 2,588
- Status:
- Active
- Beds:
- 4
- Year built:
- 2023
- Baths:
- 4.00
- MLS#:
- 2276092
- Subdivision:
- Edgewood
ADDITIONAL INFORMATION
errata Homes offers: builder-paid closing costs, interest rate buydowns & MORE! The Braeburn is an incredible 3-story home featuring a chef-ready kitchen with black stainless steel KitchenAid appliances, quartz counters, and an oversized island. The centerpiece of the home is the open concept family room with a double-sided fireplace. Off the kitchen is the private den, the ideal space for an office or home gym. Designer finishes continue in the primary bathroom with matte black fixtures, a free-standing tub & a walk-in shower. T If you are working with a licensed broker, please complete the Prospect Registration Agreement (*Site Registration Policy #4898) & submit prior to your first visit to the Falcon Ridge Information Center.
- Type:
- Single Family
- Sq.Ft.:
- 2,588
- Status:
- Active
- Beds:
- 4
- Year built:
- 2023
- Baths:
- 4.00
- MLS#:
- 2276088
- Subdivision:
- Edgewood
ADDITIONAL INFORMATION
Terrata Homes offers: builder-paid closing costs, interest rate buydowns & MORE! The Braeburn is an incredible 3-story home featuring a chef-ready kitchen with KitchenAid appliances, quartz counters, and an oversized island. The centerpiece of the home is the open concept family room with a double-sided fireplace. Off the kitchen is the private den, the ideal space for an office or home gym. Designer finishes continue in the primary bathroom with matte black fixtures, a free-standing tub & a walk-in shower. If you are working with a licensed broker, please complete the Prospect Registration Agreement (*Site Registration Policy #4898) & submit prior to your first visit to the Falcon Ridge Information Center.
$1,045,900
3707 95th Avenue E Edgewood, WA 98371
- Type:
- Single Family
- Sq.Ft.:
- 3,238
- Status:
- Active
- Beds:
- 5
- Year built:
- 2023
- Baths:
- 4.00
- MLS#:
- 2276240
- Subdivision:
- Edgewood
ADDITIONAL INFORMATION
Terrata Homes offers: builder-paid closing costs, interest rate buydowns & MORE! The Macchiato floor plan has an open layout with tons of upgrades! An expansive L-shaped covered outdoor living area w/ a double-sided fireplace provides extra space for entertaining. Upstairs, the primary suite features its own living space + coffee bar. The en-suite primary bath has an oversized dual-sink vanity, a glass-enclosed shower, a stunning free-standing tub and access to the spacious walk-in closet that connects to the laundry room. If you are working with a licensed broker, please complete the Prospect Registration Agreement (*Site Registration Policy #4898) & submit prior to your first visit to the Falcon Ridge Information Center.
- Type:
- Single Family
- Sq.Ft.:
- 2,762
- Status:
- Active
- Beds:
- 3
- Year built:
- 1993
- Baths:
- 3.00
- MLS#:
- 2256968
- Subdivision:
- Edgewood
ADDITIONAL INFORMATION
Welcome to this stunning Edgewood listing that will capture your heart! Nestled in a private gated Sunrise neighborhood with mature landscaping, this home offers breathtaking views of Mount Rainier. The ideal 2-story floor plan includes 3 bedrooms, a formal living room, & a dining room. The open kitchen flows seamlessly into the great room, which opens to an oversized deck—perfect for entertaining or simply enjoying the captivating views every day. The deluxe primary suite, along with all bedrooms, is located upstairs. Additionally, architectural plans are ready for you to convert the extra-tall crawlspace into a basement, adding even more potential to this beautiful property. Don't miss this opportunity to make this exceptional home yours!

Listing information is provided by the Northwest Multiple Listing Service (NWMLS). Based on information submitted to the MLS GRID as of {{last updated}}. All data is obtained from various sources and may not have been verified by broker or MLS GRID. Supplied Open House Information is subject to change without notice. All information should be independently reviewed and verified for accuracy. Properties may or may not be listed by the office/agent presenting the information.
The Digital Millennium Copyright Act of 1998, 17 U.S.C. § 512 (the “DMCA”) provides recourse for copyright owners who believe that material appearing on the Internet infringes their rights under U.S. copyright law. If you believe in good faith that any content or material made available in connection with our website or services infringes your copyright, you (or your agent) may send us a notice requesting that the content or material be removed, or access to it blocked. Notices must be sent in writing by email to: [email protected]).
“The DMCA requires that your notice of alleged copyright infringement include the following information: (1) description of the copyrighted work that is the subject of claimed infringement; (2) description of the alleged infringing content and information sufficient to permit us to locate the content; (3) contact information for you, including your address, telephone number and email address; (4) a statement by you that you have a good faith belief that the content in the manner complained of is not authorized by the copyright owner, or its agent, or by the operation of any law; (5) a statement by you, signed under penalty of perjury, that the information in the notification is accurate and that you have the authority to enforce the copyrights that are claimed to be infringed; and (6) a physical or electronic signature of the copyright owner or a person authorized to act on the copyright owner’s behalf. Failure to include all of the above information may result in the delay of the processing of your complaint.”
Edgewood Real Estate
The median home value in Edgewood, WA is $744,000. This is higher than the county median home value of $509,000. The national median home value is $338,100. The average price of homes sold in Edgewood, WA is $744,000. Approximately 70.77% of Edgewood homes are owned, compared to 25.71% rented, while 3.53% are vacant. Edgewood real estate listings include condos, townhomes, and single family homes for sale. Commercial properties are also available. If you see a property you’re interested in, contact a Edgewood real estate agent to arrange a tour today!
Edgewood, Washington has a population of 12,132. Edgewood is more family-centric than the surrounding county with 35.61% of the households containing married families with children. The county average for households married with children is 32.93%.
The median household income in Edgewood, Washington is $108,492. The median household income for the surrounding county is $82,574 compared to the national median of $69,021. The median age of people living in Edgewood is 40.5 years.
Edgewood Weather
The average high temperature in July is 77.5 degrees, with an average low temperature in January of 35.4 degrees. The average rainfall is approximately 40.6 inches per year, with 4.2 inches of snow per year.
