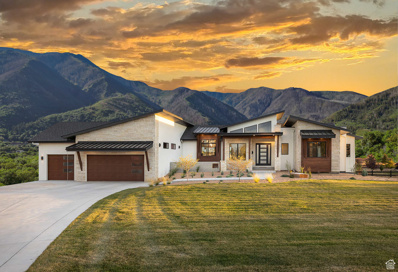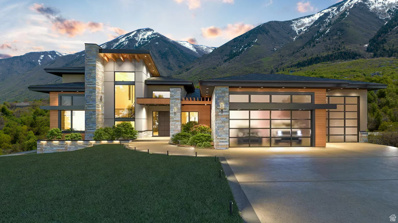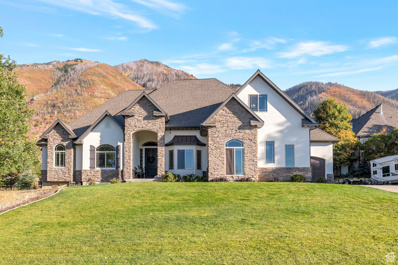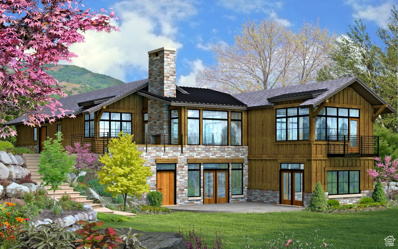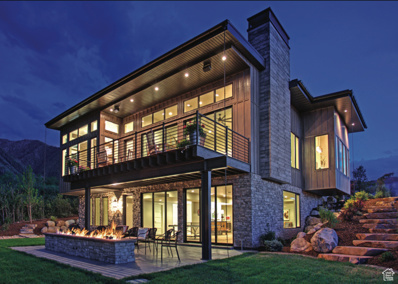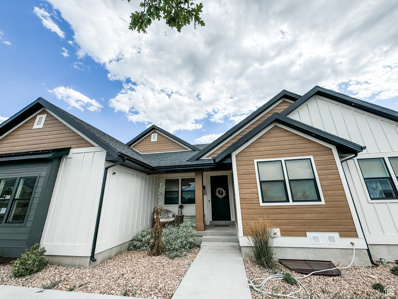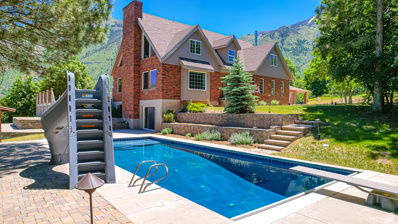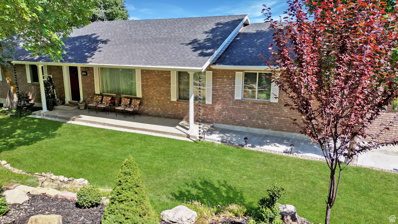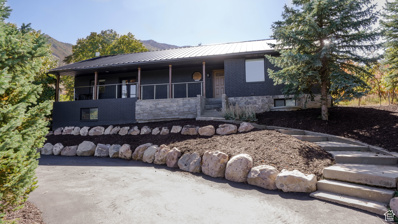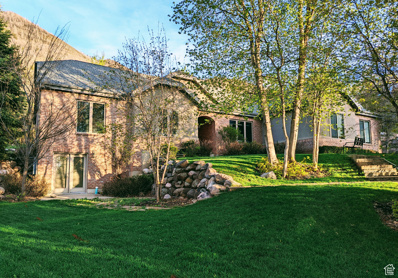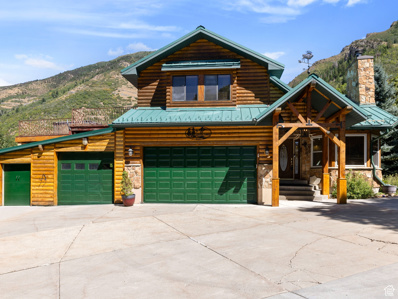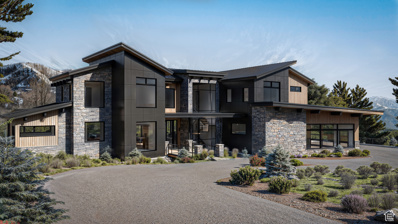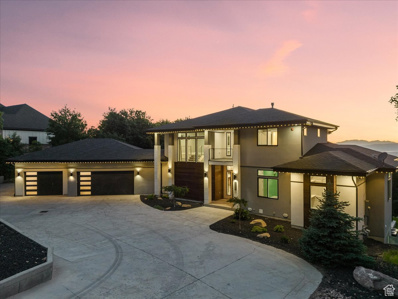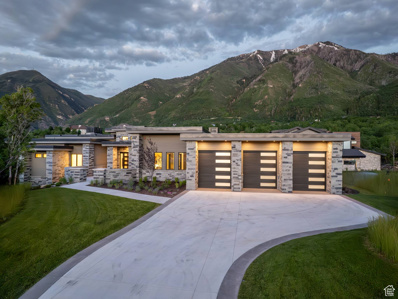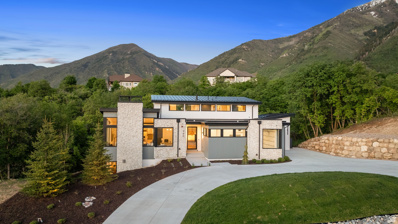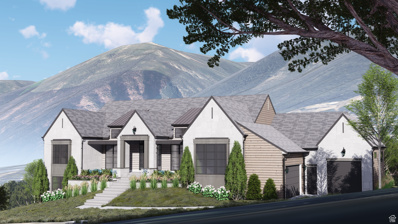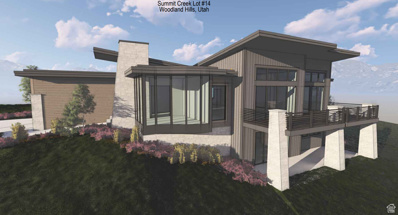Woodland Hills UT Homes for Sale
$1,371,800
1040 BEAR HOLLOW Woodland Hills, UT 84653
- Type:
- Single Family
- Sq.Ft.:
- 5,460
- Status:
- Active
- Beds:
- n/a
- Lot size:
- 0.63 Acres
- Baths:
- MLS#:
- 2032787
- Subdivision:
- SUMMIT CREEK
ADDITIONAL INFORMATION
Build the home of your dreams with renowned Parade of Homes Builder, Lewis Contracting in Prestigious Summit Creek. Act quickly, and your home could be showcased in the 2025 Parade of Homes! The cost of the lot is $389,000, The cost to construct the home with the same or similar finishes of your choice is $982,8000 including the finished basement. Total cost $1,371,800. Call today to schedule your personalized consultation. We offer a variety of house plans to suit your needs, can work with your own plans, or help you create a unique custom design that turns your vision into reality. America's Best Home Plans #5631-00241.
$1,434,700
950 NORTH Woodland Hills, UT 84653
- Type:
- Single Family
- Sq.Ft.:
- 6,105
- Status:
- Active
- Beds:
- n/a
- Lot size:
- 0.59 Acres
- Baths:
- MLS#:
- 2032328
- Subdivision:
- MOUNTAIN OAK ESTATES
ADDITIONAL INFORMATION
Build the home of your dreams with renowned Parade of Homes Builder, Lewis Contracting, Act quickly, and your home could be showcased in the 2025 Parade of Homes! The cost of the lot is $280,000, The cost to construct the home with the same or similar finishes is $1,154,700 including the finished basement. Total cost $1,434,700. Call today to schedule your personalized consultation. We offer a variety of house plans to suit your needs, can work with your own plans, or help you create a unique custom design that turns your vision into reality. Architectural Designs #81722AB.
$1,179,999
1110 WOODLAND HILLS Woodland Hills, UT 84653
- Type:
- Single Family
- Sq.Ft.:
- 4,756
- Status:
- Active
- Beds:
- n/a
- Lot size:
- 0.74 Acres
- Baths:
- MLS#:
- 2026749
- Subdivision:
- WOODLAND HILLS
ADDITIONAL INFORMATION
Amazing home with breathtaking views located in the upper part of Woodland hills. Recently the sellers have done lots of updates including new white oak cabinets in the kitchen, quartz counter tops, LVP flooring, paint, large picture window in the kitchen, and exterior paint to give the home a fresh new look. This home offers a bonus area with 2 bedrooms, a full bathroom, and large family room. Being on a corner lot it has room to add a large shop or pool. Sellers are willing to sell the furnishings inside at a reasonable price. Buyers to cooperate with sellers in a 1031 exchange at no cost to buyers. Come view this home today it's a MUST SEE!!!! buyers to verify all info, home sqft was taken from the county. taxes are estimated.
$1,450,000
1020 BEAR HOLLOW Woodland Hills, UT 84653
- Type:
- Single Family
- Sq.Ft.:
- 4,063
- Status:
- Active
- Beds:
- n/a
- Lot size:
- 0.72 Acres
- Baths:
- MLS#:
- 2026211
- Subdivision:
- WOODLAND HILLS
ADDITIONAL INFORMATION
Discover "The Bell Flower," a future custom residence in the prestigious Summit Creek community, designed by Magnolia Homes to epitomize luxury mountain living. Nestled in the serene foothills of Woodland Hills, this exquisite home will offer unparalleled privacy and sweeping panoramic views. Its architectural design harmonizes modern elegance with the natural beauty of the mountains. Expansive windows will fill the home with natural light, highlighting the seamless open-concept layout. The gourmet kitchen, equipped with high-end appliances, will be perfect for culinary enthusiasts and entertainers alike. The master suite is set to be a private sanctuary, featuring a spa-inspired bathroom and an exclusive balcony to take in the stunning vistas. The outdoor living areas will be designed for pure relaxation, complete with a covered patio, a hot tub, and a spacious deck-ideal for soaking in the tranquil surroundings. Integrated smart home technology will provide convenience and security, ensuring peace of mind in this luxurious retreat. Residents will also enjoy access to the exceptional community amenities at Summit Creek, including a clubhouse, resort-style pools, pickleball courts, and scenic hiking trails. Magnolia Homes, renowned for its craftsmanship and attention to detail, promises to deliver a home that embodies the very best of mountain modern living. Don't miss the opportunity to be part of this extraordinary lifestyle. Contact us today to explore the possibilities of making "The Bell Flower" your dream home.
- Type:
- Single Family
- Sq.Ft.:
- 5,766
- Status:
- Active
- Beds:
- n/a
- Lot size:
- 0.89 Acres
- Baths:
- MLS#:
- 2026208
- Subdivision:
- WOODLAND HILLS
ADDITIONAL INFORMATION
Introducing Summit Creek and Magnolia Homes's latest masterpiece, "The Jasmine", a pinnacle of luxury mountain living in Utah's highly coveted mountain community, Summit Creek. Envisioned in the mountain side of Woodland Hills, this home will offer privacy and breathtaking views, balancing modern design with nature's tranquility. Large windows, an open concept layout, and a gourmet kitchen with top-notch appliances promise a blend of elegance and comfort. The master suite will provide a serene retreat with a private balcony and spa-like bathroom. Outdoor living spaces are designed for relaxation, with a covered patio, hot tub, and deck to enjoy the surroundings. Smart home technology will be integrated for ease and security, while exclusive community amenities like a clubhouse, pools, pickleball courts, and trails add to the appeal. Built by a quality builder, Magnolia Homes, known for excellence, this future estate embodies comfort, luxury, and mountain modern living. Contact us to be part of this exceptional living experience!
$1,749,990
1380 EAGLENEST Woodland Hills, UT 84653
- Type:
- Single Family
- Sq.Ft.:
- 5,091
- Status:
- Active
- Beds:
- n/a
- Lot size:
- 0.99 Acres
- Baths:
- MLS#:
- 2025939
- Subdivision:
- WOODLAND HILLS
ADDITIONAL INFORMATION
*Seller will contribute concessions towards interest rate buy-down* *3D tour available* Welcome to your dream home nestled on the ridge of Loafer Canyon, offering panoramic views of Loafer Mountain and the surrounding wilderness. This truly one of kind custom-built residence sits on a serene 1-acre lot, creating a private retreat where nature meets modern luxury. Step inside to discover soaring cedar plank vaulted ceilings towering over 10 feet filling the space with natural light & stunning wood flooring. The heart of the home is the high-end kitchen, complete with a full industrial Refrigerator/freezer, sleek recessed lighting, and state-of-the-art automatic shades. From the kitchen, step out onto a spacious covered deck with large windows, with breathtaking views of the canyon - perfect for those morning routines & evening relaxation. For the tech-savvy homeowner, this property is equipped with a full solar energy system, covering your power needs entirely, a comprehensive security system featuring 10 cameras and smart sensors for peace of mind. Nature lovers will be enchanted by the local wildlife; elk and deer are frequent visitors. The fenced backyard itself is a masterpiece with a tranquil waterfall, a fully automated sprinkler system, and ample space ready for a garden. There's also a fully fenced chicken coop that can house up to 20 chickens, offering a touch of homestead living. Additional features include a 2-car attached garage and a large detached garage, perfect for extra storage or a workshop. Downstairs, the home caters to families with a big entertainment room complete with wet bar area and walkout, a custom children's play area, complete with a slide and space for a small gaming system. Gym work out room complete with glass doors, after unwind in your personal steam shower & sauna. This is not just a home; it's a lifestyle! Whether you're an outdoor enthusiast or someone looking for luxurious peace and privacy, this property provides it all. Don't miss your chance to own a slice of paradise in Woodland Hills. Schedule your private showing today and experience this exceptional home for yourself.
$2,800,000
410 WOODLAND Woodland Hills, UT 84653
- Type:
- Single Family
- Sq.Ft.:
- 5,114
- Status:
- Active
- Beds:
- n/a
- Lot size:
- 9.1 Acres
- Baths:
- MLS#:
- 2024526
ADDITIONAL INFORMATION
Be sure to check out the 3D and first person fly through tours by clicking on the tour button. This home and property are truly one of a kind. 9+acres, slightly sloped, and fully wooded with pine, oak, and maple trees. There are breathtaking views of the entire valley and mountains wherever you are on the property. The city is open to allowing the property to be subdivided into 1 acre lots (see concept plat in photos). If desired, the property is also a potential horse property with animal rights that currently allows for up to 10 horses and 2 per acre if subdivided. Relax in the beautiful salt water pool and enjoy the large tennis/sports court. Wait until you see the massive private deck with a built-in fireplace and another separate covered patio with a built-in TV, gas fireplace, and BBQ. There is tons of storage with multiple out buildings and storage sheds. The home has been completely remodeled with a brand new kitchen that features: ceiling height cabinets, granite countertops, tile backsplash, built-in cooktop and separate oven. The master suite has a separate tub/shower with double shower heads, double vanities, and a walk in closet There are four fireplaces throughout the home, new wood look tile, basement kitchenette, hot water radiant heat, water softener, two water heaters, newer roof, newer AC unit, and new windows. Imagine subdividing, building your dream home, and selling off the home and other lots separately. See an example plat map that we have included in the photos. This plat map has not been approved by the city so buyer to verify all. This part of Woodland Hills is on septic tanks and they don't require curb and gutter which could potentially lower the development costs. Fiber internet is available. Located near the new Three Bridges development/golf course/resort area.
Open House:
Saturday, 11/16 12:00-4:00PM
- Type:
- Single Family
- Sq.Ft.:
- 3,618
- Status:
- Active
- Beds:
- n/a
- Lot size:
- 1.04 Acres
- Baths:
- MLS#:
- 2024133
- Subdivision:
- CHANCE ACRES
ADDITIONAL INFORMATION
LOCATION! LOCATION! LOCATION! Don't miss this home on the southeastern edge of Woodland Hills! It's set on just more than an acre and features million-dollar views of all of Utah Valley from the family room, dining area, kitchen, and master suite, which includes a romantic private balcony. The wooded yard is private and secluded with a flat area for outdoor entertainment. The home features main-level living and can even have an accessory dwelling unit. The seller will put in a kitchen at the right price. The home is a great value because it will be along the back nine of Three Bridges Golf Course and Resort which should be completed summer of 2026. The front nine is scheduled for completion next summer.
$680,000
30 MAPLE Woodland Hills, UT 84653
- Type:
- Single Family
- Sq.Ft.:
- 3,399
- Status:
- Active
- Beds:
- n/a
- Lot size:
- 0.98 Acres
- Baths:
- MLS#:
- 2024590
- Subdivision:
- WOODLAND HILLS
ADDITIONAL INFORMATION
Embrace the potential of this 1980s fixer-upper, situated on a generous 0.975-acre lot with breathtaking views of the valley. This 4-bedroom, 3.5-bathroom home offers a fantastic opportunity to build equity while making it your own. The expansive outdoor space is a blank canvas, perfect for gardening, landscaping, or simply enjoying the fresh air. The large deck invites you to relax and take in the stunning valley views, making it an ideal spot for outdoor entertaining. This home is a diamond in the rough, ready for your personal touch. With a little vision and effort, you can transform this 1980s treasure into your dream home while building equity along the way. Don't miss this chance-schedule your showing today! Square footage figures are provided as a courtesy estimate only. Buyer is advised to obtain an independent measurement.
- Type:
- Single Family
- Sq.Ft.:
- 3,582
- Status:
- Active
- Beds:
- n/a
- Lot size:
- 2.29 Acres
- Baths:
- MLS#:
- 2025623
- Subdivision:
- WOODLAND HILLS
ADDITIONAL INFORMATION
Snuggled off the road and surrounded by colorful nature & 2.29 acres, lies this beautiful home that has had many recent updates. New metal roof, & a new asphalt driveway with tons of parking have been added to the exterior of home. This home offers a detached garage/shop (750 sq ft) and an insulated shed out back for storage, office or personal space. All buildings have a mini split that gives you the comfort of heat & A/C. This property permits horses and other farm animals. The home is heated by a boiler unit but the owners haven't had to use this since a mini split is also in the main level and basement of home. Enjoy the breathtaking views, the wildlife that roam free, and the well taken streets of Woodland Hills.
$939,900
115 BRIDGER Woodland Hills, UT 84653
- Type:
- Single Family
- Sq.Ft.:
- 4,304
- Status:
- Active
- Beds:
- n/a
- Lot size:
- 0.74 Acres
- Baths:
- MLS#:
- 2019339
- Subdivision:
- WOODLAND HILLS
ADDITIONAL INFORMATION
Nestled on a secluded 3/4 acre lot in Woodland Hills, this stunning 5-bedroom, 3-bathroom home offers an exceptional blend of privacy and luxury. Featuring a large rented mother-in-law apartment, ideal for guests or rental income, the property boasts a dream backyard that is fully landscaped with rock paths, vibrant flowers, and mature trees. Relax on the Trex deck, enjoy the in-ground trampoline and slide, or take in valley views from the park nearby. Inside, experience natural light from giant windows, soaring vaulted ceilings, and gorgeous wood accents. The custom kitchen shines with granite countertops, while a spacious walk-in closet conveniently leads to the laundry room, designed with dual entrances. This home seamlessly combines elegance and comfort in a tranquil cul-de-sac setting.
$860,000
610 MAPLE Woodland Hills, UT 84653
- Type:
- Single Family
- Sq.Ft.:
- 3,668
- Status:
- Active
- Beds:
- n/a
- Lot size:
- 0.98 Acres
- Baths:
- MLS#:
- 2018101
ADDITIONAL INFORMATION
Discover your mountain oasis in this Woodland Hills retreat. Nestled amidst nature, this home offers unparalleled privacy and tranquility. Immerse yourself in breathtaking fall foliage as your backyard seamlessly blends with the wilderness. Ample garage space, including detached structures, provides plenty of storage. Unwind in your own private hot tub while taking in the serene surroundings. With easy access to Maple Canyon, outdoor adventures are just moments away.
$5,730,000
1360 EAGLE NEST Woodland Hills, UT 84653
- Type:
- Single Family
- Sq.Ft.:
- 10,104
- Status:
- Active
- Beds:
- n/a
- Lot size:
- 1.07 Acres
- Baths:
- MLS#:
- 2009221
ADDITIONAL INFORMATION
Discover the pinnacle of mountain living with this upcoming luxury mountain modern home, crafted by the prestigious Raykon Construction. Nestled in the sought-after Summit Creek community, this expansive residence is designed for those who appreciate both elegance and the great outdoors. Spanning an impressive layout, this home features 5 spacious bedrooms, each with a luxurious ensuite bathroom, providing ultimate privacy and comfort. In addition, there are two well-appointed guest half-bathrooms, making a total of 7 bathrooms throughout the home. Large windows flood the home with natural light and offer breathtaking mountain views from every angle. The open-concept design seamlessly connects the living spaces, creating an inviting atmosphere perfect for both relaxation and entertaining. Indulge in wellness and leisure with a state-of-the-art gym, a rejuvenating sauna, and a sparkling pool. Step out onto the balconies to enjoy the fresh mountain air and stunning vistas. This home exemplifies efficient construction and sustainable building practices, ensuring a harmonious blend of luxury and environmental consciousness. Embrace the extraordinary in this meticulously designed mountain retreat, where every detail reflects Raykon Construction's commitment to excellence and innovation. Your dream home in Summit Creek awaits.
$1,495,000
755 SUNNY RIDGE Woodland Hills, UT 84653
- Type:
- Single Family
- Sq.Ft.:
- 2,885
- Status:
- Active
- Beds:
- n/a
- Lot size:
- 0.35 Acres
- Baths:
- MLS#:
- 2005493
- Subdivision:
- SUMMIT CREEK
ADDITIONAL INFORMATION
Build this exquisite Mountain Modern home in Summit Creek with Magnolia Homes! This custom-built masterpiece is a true testament to high-quality craftsmanship and contemporary mountain living. Nestled in the majestic beauty of nature, this stunning custom-built home is a true masterpiece that seamlessly blends contemporary design with the tranquility of mountain living. Boasting high-quality craftsmanship and luxurious finishes, this is a rare gem that will captivate your senses. Key Features: Prime Location: Situated in the prestigious Summit Creek community, this home offers breathtaking panoramic views of the surrounding mountains and valleys. Enjoy the serenity and privacy of a mountainside retreat while still being conveniently close to modern amenities and recreational activities. Modern Design: The architecture of this home is a harmonious blend of sleek modern lines and rustic mountain elements. Large windows throughout flood the interior with natural light and provide uninterrupted views of the picturesque surroundings. Open Concept Layout: Designed for seamless flow and entertainment, the open concept floor plan allows for effortless movement between the living, dining, and kitchen areas. The spacious great room features a soaring ceiling and a contemporary fireplace, creating a warm and inviting atmosphere. Gourmet Kitchen. Equipped with top-of-the-line stainless steel appliances, custom cabinetry, and a large center island with quartz countertops, it offers both functionality and style. Luxurious Master Suite: The master suite is a true oasis of relaxation. With its private balcony, it offers a peaceful retreat to unwind and enjoy the awe-inspiring views. The en-suite bathroom features a spa-like experience with a freestanding soaking tub, a walk-in shower, and dual vanities. Outdoor Living: Embrace the beauty of nature with the expansive outdoor living spaces. The patio is perfect for alfresco dining, soaking in the large hot tub with a surrounding fire design that creates a captivating ambiance, casting a warm and inviting glow throughout your outdoor space. As a resident of Summit Creek, you will have access to a range of exclusive amenities, including a private clubhouse, fitness center, swimming pool, and miles of hiking and biking trails. Don't miss the opportunity to own this extraordinary mountain modern home in Summit Creek. Experience the pinnacle of luxury living amidst the breathtaking beauty of the mountains. Contact us today to get more details on this build!
$1,235,000
1125 EAGLENEST Woodland Hills, UT 84653
- Type:
- Single Family
- Sq.Ft.:
- 6,381
- Status:
- Active
- Beds:
- n/a
- Lot size:
- 0.73 Acres
- Baths:
- MLS#:
- 2004508
- Subdivision:
- WOODLAND HILLS
ADDITIONAL INFORMATION
Welcome to your dream mountain modern retreat! This incredible 7-bedroom, 6-bathroom home offers a perfect blend of luxury and tranquility. Nestled among mature trees in a serene private neighborhood, this home promises breathtaking views and amazing sunsets over the valley. The main floor is designed for comfort and style, featuring high ceilings and an open concept layout. The formal living room and dining area flow seamlessly into a stunning kitchen equipped with quartz countertops and stainless steel appliances. Step outside onto one of the three decks, perfect for outdoor dining with a gas BBQ hookup and enjoy the panoramic views. The primary bedroom is a true sanctuary with a walk-in closet, access to the balcony, and sweeping views. Upstairs, you'll find three additional bedrooms and a large deck for even more outdoor enjoyment. The lower level offers two more bedrooms, a bonus living room, two baths, an office, plenty of storage, and an in-home gym. The ground floor deck with an oversized hot tub spa is the perfect spot to unwind and take in the natural beauty. Energy-efficient features include two hot water heaters with circulation pumps for instant hot water, a humidifier, Nest thermostats, and extra insulation throughout. The home also includes a three-car garage with extra storage space and a bonus fourth storage garage. Enjoy the best of both worlds with nearby hiking trails for outdoor adventures, and convenient access to shopping and dining. This mountain retreat is not just a home, it's a lifestyle. Don't miss out on the chance to make this extraordinary property your own!
$2,950,000
897 SUMMIT CREEK Woodland Hills, UT 84653
- Type:
- Single Family
- Sq.Ft.:
- 5,541
- Status:
- Active
- Beds:
- n/a
- Lot size:
- 0.64 Acres
- Baths:
- MLS#:
- 2004434
- Subdivision:
- SUMMIT CREEK
ADDITIONAL INFORMATION
Welcome to the exquisite Mountain Modern 2023 Parade of Home in Summit Creek! This custom-built masterpiece is a true testament to high-quality craftsmanship and contemporary mountain living. Nestled in the majestic beauty of nature, this stunning custom-built home is a true masterpiece that seamlessly blends contemporary design with the tranquility of mountain living. Boasting high-quality craftsmanship and luxurious finishes, this 2023 Parade of Home is a rare gem that will captivate your senses. Key Features: Prime Location: Situated in the prestigious Summit Creek community, this home offers breathtaking panoramic views of the surrounding mountains and valleys. Enjoy the serenity and privacy of a mountainside retreat while still being conveniently close to modern amenities and recreational activities. Modern Design: The architecture of this home is a harmonious blend of sleek modern lines and rustic mountain elements. Large windows throughout flood the interior with natural light and provide uninterrupted views of the picturesque surroundings. Open Concept Layout: Designed for seamless flow and entertainment, the open concept floor plan allows for effortless movement between the living, dining, and kitchen areas. The spacious great room features a soaring ceiling and a contemporary fireplace, creating a warm and inviting atmosphere. Gourmet Kitchen: The chef's kitchen is a culinary enthusiast's dream come true. Equipped with top-of-the-line stainless steel appliances, custom cabinetry, and a large center island with quartz countertops, it offers both functionality and style. Luxurious Master Suite: The master suite is a true oasis of relaxation. With its generous size, stunningly beautiful fireplace, and private balcony, it offers a peaceful retreat to unwind and enjoy the awe-inspiring views. The en-suite bathroom features a spa-like experience with a freestanding soaking tub, a walk-in shower, and dual vanities. Outdoor Living: Embrace the beauty of nature with the expansive outdoor living spaces. The covered patio is perfect for alfresco dining, soaking in the large hot tub with a surrounding fire design that creates a captivating ambiance, casting a warm and inviting glow throughout your outdoor space. The upper spacious deck provides a fantastic area for lounging and taking in the panoramic vistas. The professionally landscaped yard showcases the natural beauty of the surroundings. Custom Details: No expense has been spared in the meticulous design and craftsmanship of this home. From the high-end finishes to the thoughtfully selected materials, every detail has been carefully curated to create an unparalleled living experience. Smart Home Technology: This mountain modern home is equipped with the latest smart home features, allowing you to control lighting, temperature, and security systems with ease. Community Amenities: As a resident of Summit Creek, you will have access to a range of exclusive amenities, including a private clubhouse, fitness center, swimming pool, and miles of hiking and biking trails. Quality Builder: This Parade of Home is crafted by a renowned builder known for their commitment to excellence, quality, and attention to detail. Rest assured that this home has been built to the highest standards, ensuring a lifetime of comfort and luxury. Don't miss the opportunity to own this extraordinary mountain modern home in Summit Creek. Experience the pinnacle of luxury living amidst the breathtaking beauty of the mountains. Contact us today to schedule a private tour and witness the grandeur of this custom-built masterpiece.
- Type:
- Single Family
- Sq.Ft.:
- 6,662
- Status:
- Active
- Beds:
- n/a
- Lot size:
- 0.55 Acres
- Baths:
- MLS#:
- 2002711
- Subdivision:
- MOUNTAIN OAK ESTATES
ADDITIONAL INFORMATION
HUGE price improvement! This exceptional Mountain Oaks Estate offers breathtaking views of the valley, lake, and mountains, all seamlessly integrated into a thoughtfully designed open floor plan. As you enter, you are greeted by a grand foyer leading to a tranquil office space, perfect for both focused work and relaxation. The luxurious master suite provides a private retreat, complete with a spa-like bathroom and a spacious, meticulously organized closet. Revel in the peaceful seclusion and stunning views of Mt. Loafer. The laundry room is conveniently located nearby. The heart of this home is its expansive Great Room, which effortlessly combines the living, dining, and kitchen areas into a cohesive space ideal for both everyday living and entertaining. The fireplace, surrounded by panoramic views and highlighted by clerestory windows, creates a warm, inviting ambiance. The dining area features built-in seating and a beautifully crafted wood ceiling, enhancing its cozy, functional charm. The gourmet kitchen is a chef's dream, equipped with modern appliances and a window-lit butler's pantry. Adjacent to the dining room, a versatile flex room offers additional space for a playroom, second office, or gathering area. Ascend the floating stairs to discover a loft area, two additional bedrooms, and a full bathroom. The walkout basement is a haven for entertainment and relaxation, boasting over 10-foot ceilings and abundant natural light. It includes a spacious family/game room with a kitchenette, a bunkroom with built-in bunks for eight, an en-suite bedroom, a separate bedroom with a full bath, a workout room, and a state-of-the-art theater room. This level has the potential to be configured as an independent apartment if desired. Modern conveniences abound with a central vacuum system, water softener, whole-house sound system, pebble ice maker, and automatic shades. The outdoor living spaces are designed for effortless enjoyment, featuring decks and a patio that blend seamlessly with the natural surroundings. A heated driveway with an attached boiler ensures you won't have to worry about winter snow. Located just 15 minutes from Spanish Fork's shopping and dining options and 20 minutes from Provo, this property offers both tranquility and accessibility in a storybook setting. Contact us today to schedule a private tour and experience the unparalleled luxury and beauty of this Woodland Hills gem.
- Type:
- Single Family
- Sq.Ft.:
- 4,155
- Status:
- Active
- Beds:
- n/a
- Lot size:
- 2.08 Acres
- Baths:
- MLS#:
- 1988926
- Subdivision:
- MOUNTAIN OAKS ESTATE
ADDITIONAL INFORMATION
Build your dream home on a lot with million dollar views! Builder can modify this plan or work with you to design & build a custom home just for you. One of the best lots in Woodland Hills with amazing views to the valley, lake and mountains. Cul-de-sac lot with several multi-million dollar homes on the street. This lot is just over 2 acres and would allow for horses. This beautiful home has main floor living with the owner's suite on the main floor along with a large gourmet kitchen including a butler's pantry, Fischer-Paykel appliances, open floor plan with stacking sliding glass doors in the great room leading to the beautiful large deck. Owner's office on the main floor. Second floor has a loft, second office/ playroom and a bedroom. Basement has a large bunkroom, two additional ensuite bedrooms, a workout room and large family room. 10' ceilings. Beautiful landscaping plus lots of natural woods surround the home. Photos are of another home by builder to show quality of finishes. Builder has several homes in the area that you can tour. Also listed as a building lot MLS #1987278.
$1,850,000
30 ELK PT Woodland Hills, UT 84653
- Type:
- Single Family
- Sq.Ft.:
- 6,105
- Status:
- Active
- Beds:
- n/a
- Lot size:
- 0.92 Acres
- Baths:
- MLS#:
- 1984673
- Subdivision:
- SUMMIT CREEK
ADDITIONAL INFORMATION
Introducing Summit Creek and Magnolia Homes's latest masterpiece, "The Bluebell", a pinnacle of luxury mountain living in Utah's highly coveted mountain community, Summit Creek. Envisioned in the mountain side of Woodland Hills, this home will offer privacy and breathtaking views, balancing modern design with nature's tranquility. Large windows, an open concept layout, and a gourmet kitchen with top-notch appliances promise a blend of elegance and comfort. The master suite will provide a serene retreat with a private balcony and spa-like bathroom. Outdoor living spaces are designed for relaxation, with a covered patio, hot tub, and deck to enjoy the surroundings. Smart home technology will be integrated for ease and security, while exclusive community amenities like a clubhouse, pools, pickleball courts, and trails add to the appeal. Built by a quality builder, Magnolia Homes, known for excellence, this future estate embodies comfort, luxury, and mountain modern living. Contact us to be part of this exceptional living experience!
$1,875,000
692 NEBO Woodland Hills, UT 84653
- Type:
- Single Family
- Sq.Ft.:
- 4,923
- Status:
- Active
- Beds:
- n/a
- Lot size:
- 0.36 Acres
- Baths:
- MLS#:
- 1982412
- Subdivision:
- SUMMIT CREEK
ADDITIONAL INFORMATION
Beautiful modern home with an incredible view of the valley. Nestled in the coveted Summit Creek Development with multiple community pools, pickleball courts, hiking trails and clubhouse. This to-be-built home features a huge open floor plan with massive windows on both levels so that you can enjoy every second of the breathtaking views. Designed to be luxurious or economical with a 3 bedroom ADU! The house has two oversized garages that will fit four cars and all the toys; one on the upper level and one on the lower level. Come talk to the builder soon so you can customize the interior of this incredible home how you want it.
$2,434,000
668 SUMMIT CREEK Woodland Hills, UT 84653
- Type:
- Single Family
- Sq.Ft.:
- 5,672
- Status:
- Active
- Beds:
- n/a
- Lot size:
- 0.7 Acres
- Baths:
- MLS#:
- 1965662
- Subdivision:
- SUMMIT CREEK
ADDITIONAL INFORMATION
SIGNIFICANT PRICE DROP!! GREAT DEAL on this home! BUILDER'S LOSS IS YOUR GAIN! This magnificent estate offers a truly unparalleled living experience with breathtaking views of the valley and majestic mountains. Situated in the prestigious Summit Creek community, this home boasts 5 bedrooms, 5.5 bathrooms, an observation room, and exquisite design features throughout. Step inside and be greeted by a grand foyer that sets the tone for the luxurious ambiance found throughout the residence. The open-concept living area is ideal for both entertaining and everyday living, with expansive windows that frame the stunning vistas. The spacious chef's kitchen is a culinary delight, featuring high-end appliances, a large center island, and abundant storage space. Escape to the tranquility of the master suite, a private oasis complete with a spa-like ensuite bathroom, a walk-in closet, and panoramic views. Each additional bedroom is generously sized and features its own ensuite bathroom, providing comfort and privacy for family and guests. One of the standout features of this home is the observation room, offering a bird's-eye view of the surrounding landscape. Imagine stargazing on a clear night or taking in the changing seasons from this unique vantage point. Outside, the expansive patio and landscaped grounds create an inviting outdoor retreat. Enjoy al fresco dining, host gatherings, or simply unwind while soaking in the natural beauty that surrounds you. The Summit Creek community offers a host of amenities, including hiking and biking trails, parks, and a clubhouse. Embrace the serenity of mountain living while still being within easy reach of the city. Don't miss this rare opportunity to own a true gem in Summit Creek. Schedule your private showing today and experience the epitome of luxury mountain living!

Woodland Hills Real Estate
The median home value in Woodland Hills, UT is $804,300. This is higher than the county median home value of $522,900. The national median home value is $338,100. The average price of homes sold in Woodland Hills, UT is $804,300. Approximately 87.31% of Woodland Hills homes are owned, compared to 10.15% rented, while 2.54% are vacant. Woodland Hills real estate listings include condos, townhomes, and single family homes for sale. Commercial properties are also available. If you see a property you’re interested in, contact a Woodland Hills real estate agent to arrange a tour today!
Woodland Hills, Utah has a population of 1,590. Woodland Hills is less family-centric than the surrounding county with 44.89% of the households containing married families with children. The county average for households married with children is 50.01%.
The median household income in Woodland Hills, Utah is $125,357. The median household income for the surrounding county is $82,893 compared to the national median of $69,021. The median age of people living in Woodland Hills is 31.5 years.
Woodland Hills Weather
The average high temperature in July is 92.7 degrees, with an average low temperature in January of 19.8 degrees. The average rainfall is approximately 17.5 inches per year, with 53 inches of snow per year.
