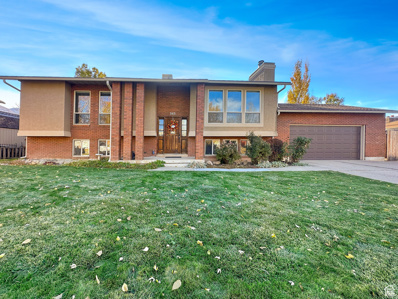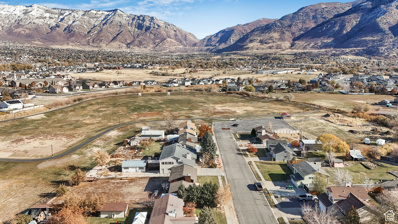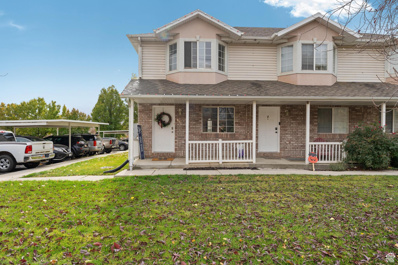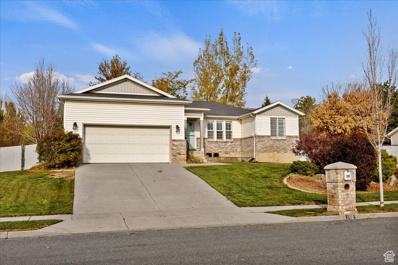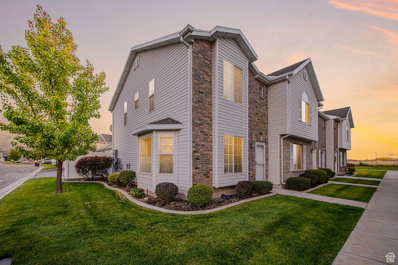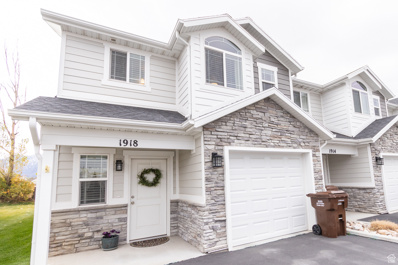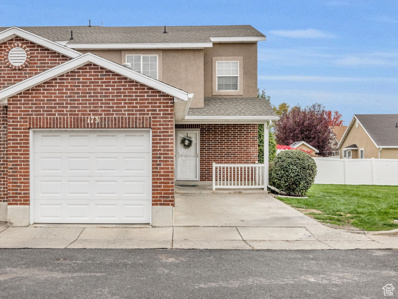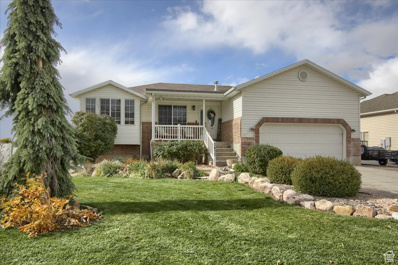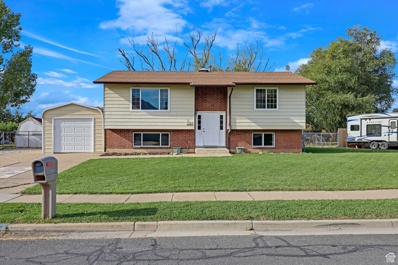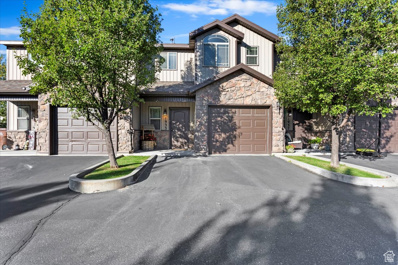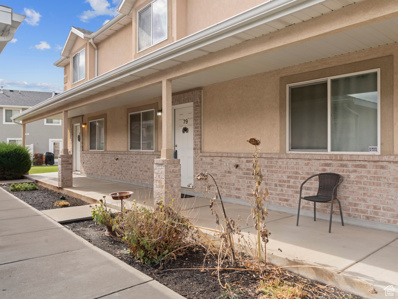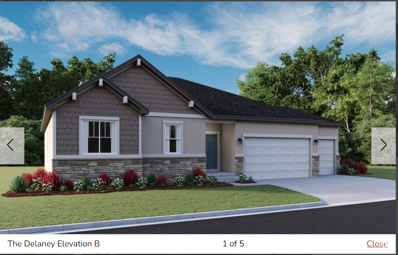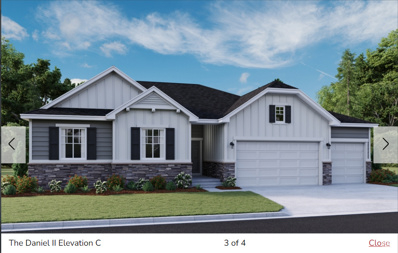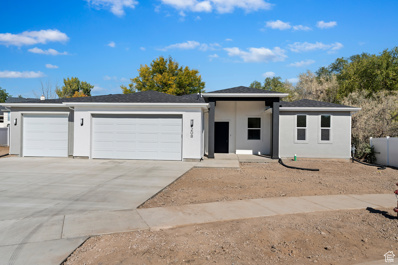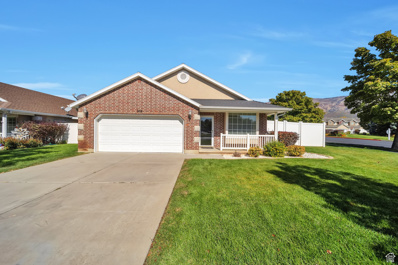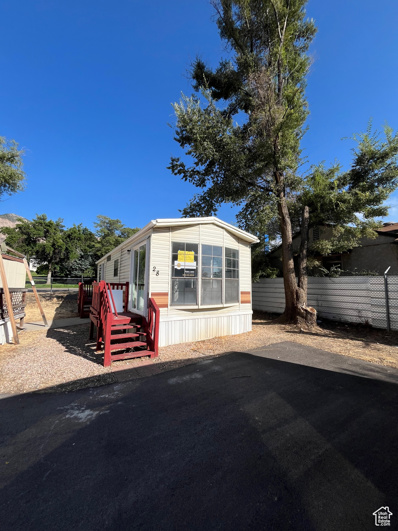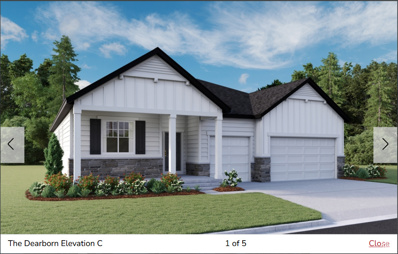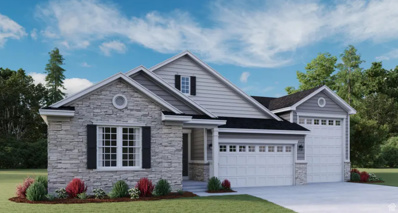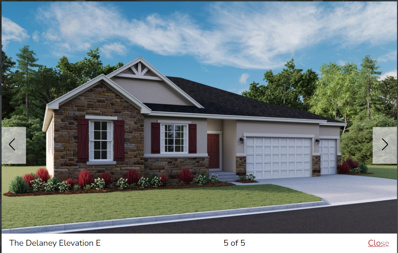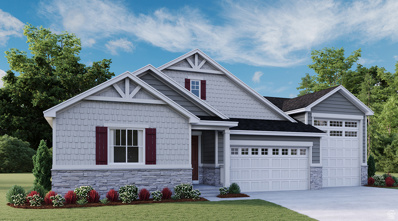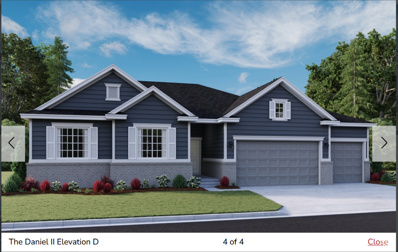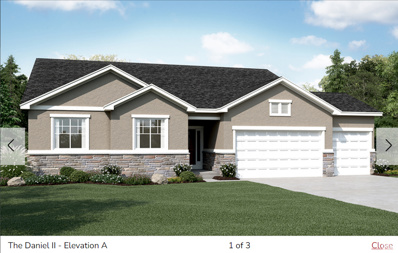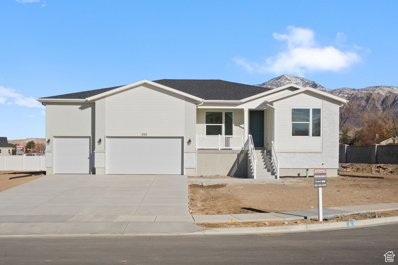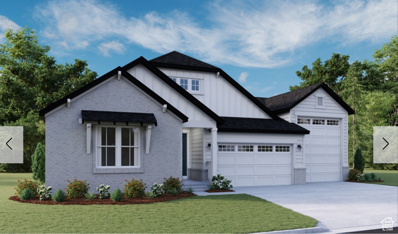Harrisville UT Homes for Sale
$510,000
345 1550 Harrisville, UT 84404
- Type:
- Single Family
- Sq.Ft.:
- 2,672
- Status:
- NEW LISTING
- Beds:
- n/a
- Lot size:
- 0.24 Acres
- Baths:
- MLS#:
- 2051804
- Subdivision:
- HUNTING CREEK
ADDITIONAL INFORMATION
OPEN HOUSE TOMORROW, 11/23 11-2PM. Welcome to your dream home! Nestled in a serene and sought-after neighborhood of Harrisville, this beautiful family home combines modern amenities with classic charm. Perfectly situated, it offers easy access to local schools, parks and shopping centers. Landscaped backyard featuring mature trees for enhanced privacy, along with a charming patio and garden, perfect for entertaining and relaxation. Home has been well cared for. All major home systems serviced and maintained annually. Schedule you appointment today!
- Type:
- Single Family
- Sq.Ft.:
- 3,906
- Status:
- NEW LISTING
- Beds:
- n/a
- Lot size:
- 0.3 Acres
- Baths:
- MLS#:
- 2051516
- Subdivision:
- LEXINGTON SQUARE SUB
ADDITIONAL INFORMATION
**NO SHOWINGS BEFORE OPEN HOUSE** Open house 11/23/24 11AM-2PM This lovely home is nestled next to Harrisville City Park, you'll enjoy tranquility and the joy of nature right in your backyard, with no rear neighbors and incredible mountain views. The heart of this home is the expansive great room, beautifully enhanced by a stunning loft, perfect for cozy gatherings or quiet moments of reflection. With its vaulted ceilings and exposed wooden beams, the space feels both grand and inviting, awash in natural light from generous windows that bring the outside in.Imagine the possibilities with not just one, but four garage spaces! You'll find a two-car garage, an attached workshop, and a detached shop space, along with a versatile garage/shed in the back-ideal for storing recreational gear, and tools, or transforming into your personal workshop. Comfort meets practicality with a new roof installed in 2022 and a furnace added to the addition in 2021. Gather around the wood-burning fireplace in the main level living room, or enjoy the warmth of the wood-burning stove in the lower level, making this home perfect for chilly evenings. Upstairs, you'll discover two cozy bedrooms and two full baths, while the lower level offers two additional bedrooms and another full bath, providing ample space for family and guests.
- Type:
- Townhouse
- Sq.Ft.:
- 1,860
- Status:
- Active
- Beds:
- n/a
- Lot size:
- 0.03 Acres
- Baths:
- MLS#:
- 2044617
ADDITIONAL INFORMATION
**Price Drop*** Welcome to this beautiful row-end townhome! It's exceptionally big with 1860 square feet. Perfect for first-time homeowners or anyone looking to enjoy spacious, low-maintenance living. Inside, you'll find 3 spacious bedrooms and 1 1/2 bathrooms, along with fresh paint throughout and new blinds that enhances the home's bright, welcoming atmosphere. The HVAC and water heater was replaced recently. The formal living room is a true centerpiece, featuring a modern fireplace that adds warmth and elegance to your space. One of the standout features of this townhome is the rare fenced backyard. The basement is roughed in for an additional bathroom, giving you the potential to expand and personalize the space even further to suit your needs. Don't miss the opportunity to own this one-of-a-kind townhome with all the charm, space, and mountain views you could hope for! Square footage figures are provided as a courtesy estimate only and were obtained from county records. Buyer is advised to obtain an independent measurement.
$570,000
302 1500 Harrisville, UT 84404
- Type:
- Single Family
- Sq.Ft.:
- 2,690
- Status:
- Active
- Beds:
- n/a
- Lot size:
- 0.29 Acres
- Baths:
- MLS#:
- 2044995
- Subdivision:
- HUNTING CREEK
ADDITIONAL INFORMATION
Seller offering $10,000 in concessions. Welcome to this beautifully maintained 4-bedroom, 3-bathroom home spanning 2,690 square feet, ideally situated on a spacious .29-acre lot in a prime location close to shopping, dining, and local conveniences. This home is move-in ready with numerous updates, including plantation shutters a new furnace and air conditioning system installed in 2023, a new water heater in 2022, and fresh carpeting throughout. Enjoy peace of mind with a water softener and reverse osmosis system, ensuring high-quality water. Outside, relax or entertain on the covered patio with a gas BBQ hookup-grill included! The private, fully fenced backyard also features a powered storage shed with built-in shelves and a workbench, providing ample space for hobbies and storage needs. Plus, a one-year home warranty through Acclaimed Home Warranty offers added assurance, and a pre-listing home inspection has already been completed for your convenience. Don't miss the opportunity to make this well-cared-for home yours-schedule a viewing today!
$299,000
401 1925 Harrisville, UT 84414
- Type:
- Condo
- Sq.Ft.:
- 1,038
- Status:
- Active
- Beds:
- n/a
- Lot size:
- 0.08 Acres
- Baths:
- MLS#:
- 2032933
- Subdivision:
- GOLFREST VILLAGE TOW
ADDITIONAL INFORMATION
Welcome to this charming, well-maintained townhouse-style condo, a delightful end-unit tucked away in a quiet neighborhood that offers both tranquility and convenience. With large bay windows, this home is filled with natural light, creating a bright and welcoming atmosphere. Step outside to enjoy a private back patio with direct access to a 1-car garage. Located near the Ben Lomond Golf Course, scenic parks, mountain views and trails, this home is perfect for those who love an active lifestyle. Plus, with easy access to I-15, all local amenities are within reach. This property is a true gem in a prime location-don't miss the chance to make it yours! Square footage figures are provided as a courtesy estimate only and were obtained from country records. Buyer is advised to obtain an independent measurement.
$350,000
1918 225 Harrisville, UT 84414
- Type:
- Townhouse
- Sq.Ft.:
- 1,362
- Status:
- Active
- Beds:
- n/a
- Lot size:
- 0.02 Acres
- Baths:
- MLS#:
- 2032584
- Subdivision:
- GOLFVIEW
ADDITIONAL INFORMATION
This stunning END Unit townhome truly has it all! Featuring three spacious bedrooms, 2.5 bathrooms, it's designed for both comfort and modern living. The kitchen boasts stainless steel appliances and granite countertops, adding a touch of luxury. Enjoy the convenience of an attached garage, plus additional parking right out front. Step onto your back patio to take in picturesque mountain views, with extra green space for privacy and family enjoyment. Ideally located near schools, parks, and a host of amenities, this is a true gem
$319,999
173 MORRISTOWN Harrisville, UT 84404
- Type:
- Townhouse
- Sq.Ft.:
- 1,238
- Status:
- Active
- Beds:
- n/a
- Lot size:
- 0.08 Acres
- Baths:
- MLS#:
- 2032453
- Subdivision:
- NEW TOWNE SQUARE @ C
ADDITIONAL INFORMATION
This stunning end unit townhome located in the heart of North Ogden is a home you do not want to miss seeing. The home includes a one car attached garage, a beautiful open concept with a 1/2 bath and laundry room on the main level. Upstairs has a beautiful primary suite along with 2 more bedrooms and a full bathroom. Enjoy all North Ogden has to offer with a gorgeous view of the mountains on your private patio. Contact me today to see it for yourself. Square footage figures are provided as a courtesy estimate only and were obtained from county tax records. Buyer is advised to obtain an independent measurement.
$515,000
2477 350 Harrisville, UT 84414
- Type:
- Single Family
- Sq.Ft.:
- 2,766
- Status:
- Active
- Beds:
- n/a
- Lot size:
- 0.28 Acres
- Baths:
- MLS#:
- 2032027
- Subdivision:
- MAJESTIC VIEW SUBDIVISION PHASE 4
ADDITIONAL INFORMATION
Welcome to this charming two-story home in Harrisville! Built in 2003 on a spacious 0.28-acre lot, this four-bedroom, three-bathroom residence offers a bright walkout basement with great natural light and a backyard featuring a garden and fruit trees. Conveniently located near local schools and essential amenities, this home combines comfort with a touch of nature in a lovely setting. Square footage figures are provided as a courtesy estimate only and were obtained from county records. Buyer is advised to obtain an independent measurement.
$429,900
1595 800 Harrisville, UT 84404
- Type:
- Single Family
- Sq.Ft.:
- 1,888
- Status:
- Active
- Beds:
- n/a
- Lot size:
- 0.34 Acres
- Baths:
- MLS#:
- 2031498
ADDITIONAL INFORMATION
*** REMODELED HOME ON LARGE LOT *** Gorgeous updated interior. New carpet & paint throughout. New stainless steel appliances. Quartz countertops. Fully remodeled bathroom. Basement is mostly finished, and could add another bathroom. 1 car detached garage. Fully fenced with large mature shade trees. Plenty of RV parking. On a quiet street.
$319,800
1933 325 Harrisville, UT 84414
- Type:
- Townhouse
- Sq.Ft.:
- 1,362
- Status:
- Active
- Beds:
- n/a
- Lot size:
- 0.01 Acres
- Baths:
- MLS#:
- 2030950
- Subdivision:
- GOLFCREST VILLAGE
ADDITIONAL INFORMATION
***SALE FAILED DUE TO FINANCING. HERE'S YOUR SECOND CHANCE TO GRAB THIS GREAT VALUE HOME. IT WAS ORIGINALLY PRICED TO SELL QUICKLY AND OFFERS MORE AT A REDUCED PRICE THAN SIMILAR LISTINGS. WE HAVE THE APPRAISAL IN HAND REFLECTING SIGNIFICANT EQUITY*** Brand new plush carpet and an inviting atmosphere throughout. Enjoy the convenience of the playground about 100 feet from your back door. This is one of the rare homes that has a fenced-in patio for privacy and pets. This charming home is ideal for anyone seeking a vibrant community with easy access to several parks, shopping and freeway access. Don't miss your chance to make this delightful property your own!
- Type:
- Townhouse
- Sq.Ft.:
- 1,330
- Status:
- Active
- Beds:
- n/a
- Lot size:
- 0.08 Acres
- Baths:
- MLS#:
- 2030023
ADDITIONAL INFORMATION
**Charming 2 Bed, 2 Bath Townhome in Harrisville, UT** Welcome to your new home! This delightful townhome offers stunning mountain views, 2 spacious bedrooms, and 2 modern bathrooms. Enjoy the outdoors with a community park nearby and benefit from a low-cost HOA. Perfectly situated in a peaceful neighborhood, this home is a must-see! Square footage figures are provided as a courtesy estimate only obtained from tax records. Buyer is advised to obtain an independent measurement.
- Type:
- Single Family
- Sq.Ft.:
- 4,602
- Status:
- Active
- Beds:
- n/a
- Lot size:
- 0.34 Acres
- Baths:
- MLS#:
- 2028604
- Subdivision:
- ASHLAR COVE
ADDITIONAL INFORMATION
Designed for entertaining, the ranch-style Delaney plan boasts a formal dining room, an expansive great room and a well-appointed kitchen with a walk-in pantry, center island, breakfast nook and gourmet features. Other highlights include a 3-car garage, central laundry and lavish primary suite featuring an oversized walk-in closet and private bath. Additional features include Deluxe Master Bath 1, 8' doors on main and meet in the middle sliding door at great room.
- Type:
- Single Family
- Sq.Ft.:
- 4,849
- Status:
- Active
- Beds:
- n/a
- Lot size:
- 0.48 Acres
- Baths:
- MLS#:
- 2028595
- Subdivision:
- ASHLAR COVE
ADDITIONAL INFORMATION
The ranch-style Daniel II plan greets guests with a charming, covered entry. Inside, you'll find a spacious great room, gourmet kitchen, complete with walk-in pantry, center island and nook. An elegant primary suite featuring an immense walk-in closet and attached bath is separated from three additional bedrooms for privacy. Other features include a sunroom, 8' doors on the main level and gourmet kitchen.
$559,900
208 775 Harrisville, UT 84404
Open House:
Friday, 11/29 12:00-3:00PM
- Type:
- Single Family
- Sq.Ft.:
- 1,736
- Status:
- Active
- Beds:
- n/a
- Lot size:
- 0.24 Acres
- Baths:
- MLS#:
- 2028451
- Subdivision:
- WARREN HOLLOW
ADDITIONAL INFORMATION
Fully-Finished, Move-in Ready, Rambler in Warren Hollow Subdivision. Single-Level living with a large 3 car garage. South facing and tucked away in a quiet cul de sac, close to shopping, schools, entertainment and trails. Enjoy the mountain views from the large front porch or back patio and entertain in the large kitchen and great room. Large Master Suite. Take a look at the photos and schedule your private tour.
$465,000
208 DORCHESTER Harrisville, UT 84414
- Type:
- Single Family
- Sq.Ft.:
- 1,820
- Status:
- Active
- Beds:
- n/a
- Lot size:
- 0.14 Acres
- Baths:
- MLS#:
- 2027584
- Subdivision:
- THE COTTAGES
ADDITIONAL INFORMATION
Come see this well-maintained home located in the highly desirable 55+ community of The Cottages at Colonial Springs. This home has three bedrooms and two full bathrooms giving you plenty of space for yourselves and for guests when they come to visit. The large kitchen and family rooms are perfect for entertaining family and friends. You'll love sitting out on your covered patio with gorgeous views of the mountains. Close access to I-15 and shopping centers. Come see it today.
ADDITIONAL INFORMATION
USE SHOWING SERVICE FOR SHOWINGS. Beautiful, cozy, 1 bedroom, 1 bathroom home in Harrisville. Amazing sunroom, and renovated interior. Must be approved through mobile home park prior to purchase.
- Type:
- Single Family
- Sq.Ft.:
- 4,692
- Status:
- Active
- Beds:
- n/a
- Lot size:
- 0.34 Acres
- Baths:
- MLS#:
- 2019611
- Subdivision:
- ASHLAR COVE
ADDITIONAL INFORMATION
**CONTRACT ON THIS HOME TODAY AND QUALIFY FOR A 30-YR FIXED RATE AS LOW AS 4.500% WITH NO COST TO THE BUYER. Restrictions Apply: Contact Us for More Information** As you step inside, you are greeted by an open concept living area with high ceilings. Designed for entertaining, the ranch-style Dearborn plan boasts a formal dining room, an expansive great room and a well-appointed kitchen with a walk-in pantry, center island, breakfast nook and gourmet features. An unfinished basement for future rec room, bedroom and bathroom. Other highlights include a 3-car garage, central laundry and lavish primary suite featuring an oversized walk-in closet and private bath.
- Type:
- Single Family
- Sq.Ft.:
- 4,760
- Status:
- Active
- Beds:
- n/a
- Lot size:
- 0.35 Acres
- Baths:
- MLS#:
- 2018232
- Subdivision:
- ASHLAR COVE
ADDITIONAL INFORMATION
**CONTRACT ON THIS HOME TODAY AND QUALIFY FOR A 30-YR FIXED RATE AS LOW AS 4.500% WITH NO COST TO THE BUYER. Restrictions Apply: Contact Us for More Information** The ranch-style Harris plan offers an inviting open layout showcasing a large kitchen with a convenient center island, a dining nook, formal dining room, and a great room. Adjacent is the owner's suite, featuring an oversize walk-in closet and a private bath with Deluxe Bath 2. Two bedrooms and a full bath are close by. Includes 2-car garage and attached RV Garage! Other features include a Meet in the middle sliding door at the great room and a gourmet kitchen.
- Type:
- Single Family
- Sq.Ft.:
- 4,602
- Status:
- Active
- Beds:
- n/a
- Lot size:
- 0.34 Acres
- Baths:
- MLS#:
- 2018258
- Subdivision:
- ASHLAR COVE
ADDITIONAL INFORMATION
**CONTRACT ON THIS HOME TODAY AND QUALIFY FOR A 30-YR FIXED RATE AS LOW AS 4.500% WITH NO COST TO THE BUYER. Restrictions Apply: Contact Us for More Information** Designed for entertaining, the ranch-style Delaney plan boasts a formal dining room, an expansive great room and a well-appointed kitchen with a walk-in pantry, center island, breakfast nook and gourmet features. Other highlights include a 3-car garage, central laundry and lavish primary suite featuring an oversized walk-in closet and private bath. Additional features include Deluxe Master Bath 1, 8' doors on main and meet in the middle sliding door at great room.
- Type:
- Single Family
- Sq.Ft.:
- 4,760
- Status:
- Active
- Beds:
- n/a
- Lot size:
- 0.47 Acres
- Baths:
- MLS#:
- 2018253
- Subdivision:
- ASHLAR COVE
ADDITIONAL INFORMATION
The ranch-style Harris plan offers an inviting open layout showcasing a large kitchen with a convenient center island, a dining nook and a great room. Adjacent is the owner's suite, featuring an oversize walk-in closet and a private bath with optional deluxe features. Two bedrooms and a full bath are close by, as well as a study. Includes 2-car garage and attached RV Garage! Square footage figures are provided as a courtesy estimate only and were obtained from stamped plans . Buyer is advised to obtain an independent measurement.
- Type:
- Single Family
- Sq.Ft.:
- 4,702
- Status:
- Active
- Beds:
- n/a
- Lot size:
- 0.34 Acres
- Baths:
- MLS#:
- 2018252
- Subdivision:
- ASHLAR COVE
ADDITIONAL INFORMATION
**CONTRACT ON THIS HOME TODAY AND QUALIFY FOR A 30-YR FIXED RATE AS LOW AS 4.500% WITH NO COST TO THE BUYER. Restrictions Apply: Contact Us for More Information** The ranch-style Daniel II plan greets guests with a charming, covered entry. Inside, you'll find a spacious great room, gourmet kitchen, complete with walk-in pantry, center island and nook. An elegant primary suite featuring an immense walk-in closet and attached bath is separated from three additional bedrooms for privacy. Other features include a sunroom, 8' doors on the main level and gourmet kitchen.
- Type:
- Single Family
- Sq.Ft.:
- 4,849
- Status:
- Active
- Beds:
- n/a
- Lot size:
- 0.34 Acres
- Baths:
- MLS#:
- 2018006
- Subdivision:
- ASHLAR COVE
ADDITIONAL INFORMATION
The ranch-style Daniel II plan greets guests with a charming, covered entry. Inside, you'll find a spacious great room, gourmet kitchen, complete with walk-in pantry, center island and nook. An elegant primary suite featuring an immense walk-in closet and attached bath is separated from three additional bedrooms for privacy. Other features include a sunroom, 8' doors on the main level and gourmet kitchen.
- Type:
- Single Family
- Sq.Ft.:
- 4,289
- Status:
- Active
- Beds:
- n/a
- Lot size:
- 0.38 Acres
- Baths:
- MLS#:
- 2018000
- Subdivision:
- ASHLAR COVE
ADDITIONAL INFORMATION
**CONTRACT ON THIS HOME TODAY AND QUALIFY FOR A 30-YR FIXED RATE AS LOW AS 4.500% WITH NO COST TO THE BUYER. Restrictions Apply: Contact Us for More Information** A charming covered front porch welcomes guests to the ranch-style Helena plan. Inside, you'll find a study, a spacious great room and kitchen with a walk-in pantry, center island and sunroom. The lavish primary suite boasts an immense walk-in closet and is separated from two additional bedrooms for privacy. Other highlights include a convenient powder room, an unfinished basement and a 3-car garage. Other features include a deluxe master bath 1, covered patio, center-meet sliding glass door at great room and traditional fireplace.
- Type:
- Single Family
- Sq.Ft.:
- 4,760
- Status:
- Active
- Beds:
- n/a
- Lot size:
- 0.39 Acres
- Baths:
- MLS#:
- 2017998
- Subdivision:
- ASHLAR COVE
ADDITIONAL INFORMATION
**CONTRACT ON THIS HOME TODAY AND QUALIFY FOR A 30-YR FIXED RATE AS LOW AS 4.500% WITH NO COST TO THE BUYER. Restrictions Apply: Contact Us for More Information** The ranch-style Harris plan offers an inviting open layout showcasing a large kitchen with a convenient center island, a dining nook and a great room. Adjacent is the owner's suite, featuring an oversize walk-in closet and a private bath with Deluxe Bath 2. Two bedrooms and a full bath are close by, as well as a study. Includes 2-car garage and attached RV Garage! Other features include a Meet in the middle sliding door at the great room and a gourmet kitchen.
$445,000
2286 600 Harrisville, UT 84414
- Type:
- Single Family
- Sq.Ft.:
- 3,120
- Status:
- Active
- Beds:
- n/a
- Lot size:
- 0.24 Acres
- Baths:
- MLS#:
- 2016841
- Subdivision:
- MISTY MEADOWS
ADDITIONAL INFORMATION
$3,600 Allowance to complete any items buyer wishes. Newly renovated home. APARTMENT IN BASEMENT with separate entrance and extra parking. Open floorplan with new carpet and a lot of tile. 3 Full and 1 half baths. Nice Master suite & yard. Double Garage. New Sewer line with 15 yr guarantee. Measurements estimated. Broker/Agent related to Seller

Harrisville Real Estate
The median home value in Harrisville, UT is $403,900. This is lower than the county median home value of $427,000. The national median home value is $338,100. The average price of homes sold in Harrisville, UT is $403,900. Approximately 77.64% of Harrisville homes are owned, compared to 18.04% rented, while 4.32% are vacant. Harrisville real estate listings include condos, townhomes, and single family homes for sale. Commercial properties are also available. If you see a property you’re interested in, contact a Harrisville real estate agent to arrange a tour today!
Harrisville, Utah has a population of 6,858. Harrisville is less family-centric than the surrounding county with 32.29% of the households containing married families with children. The county average for households married with children is 38.78%.
The median household income in Harrisville, Utah is $77,426. The median household income for the surrounding county is $74,345 compared to the national median of $69,021. The median age of people living in Harrisville is 28.5 years.
Harrisville Weather
The average high temperature in July is 91.4 degrees, with an average low temperature in January of 20.2 degrees. The average rainfall is approximately 20 inches per year, with 47.6 inches of snow per year.
